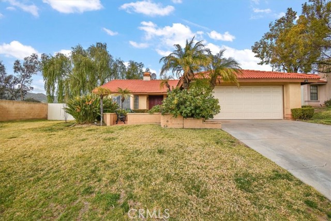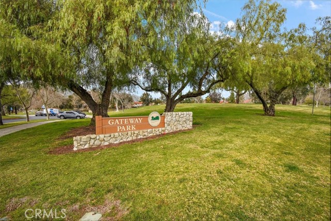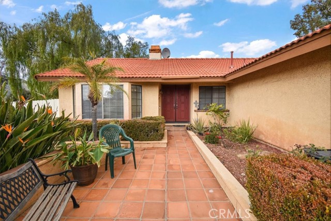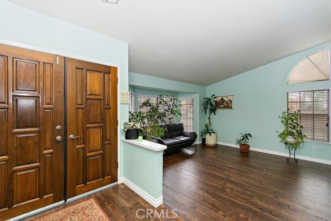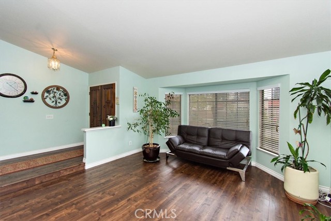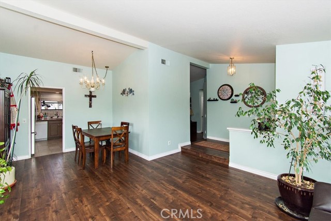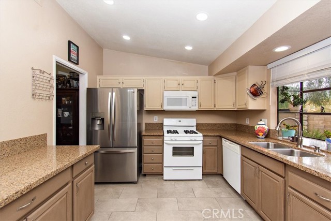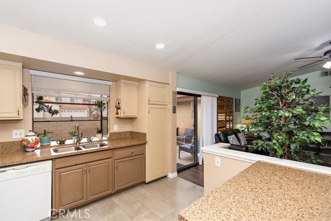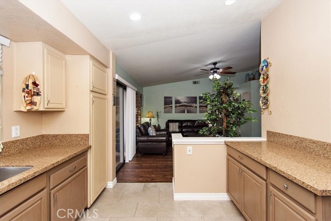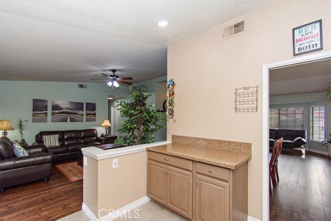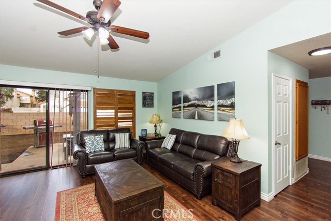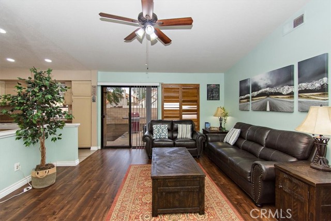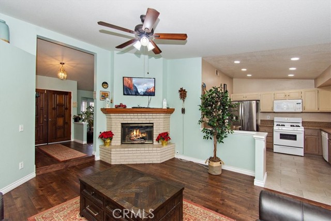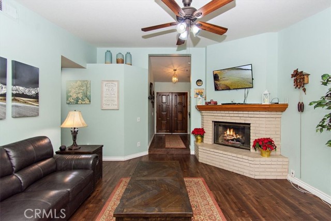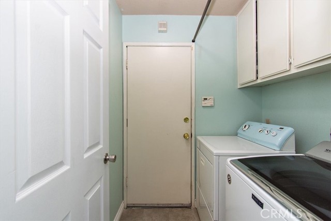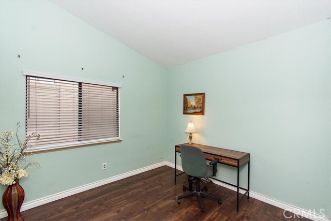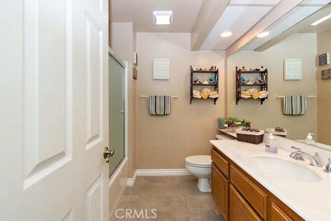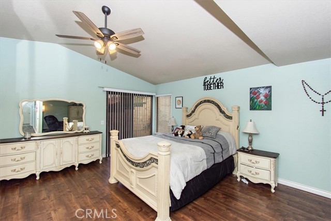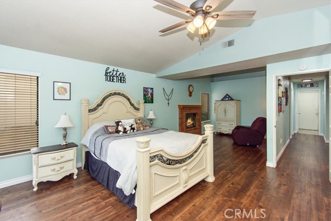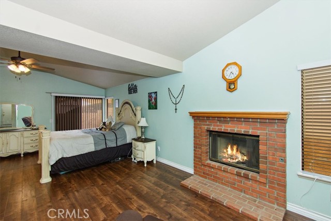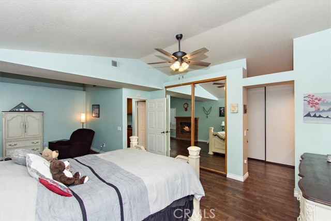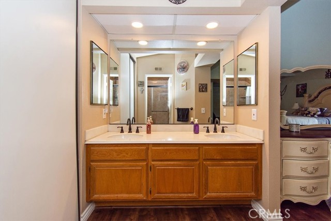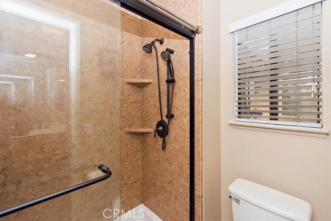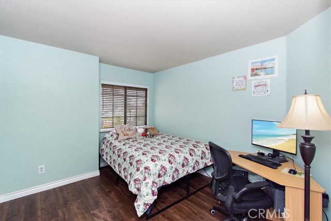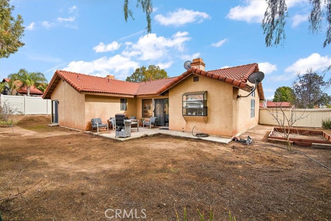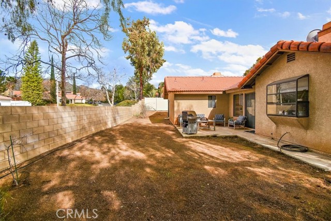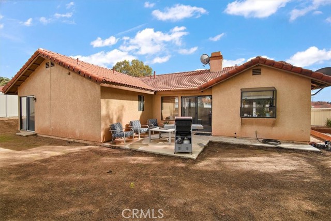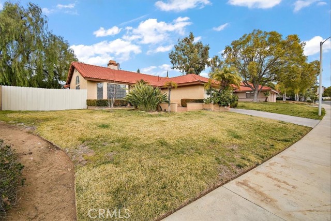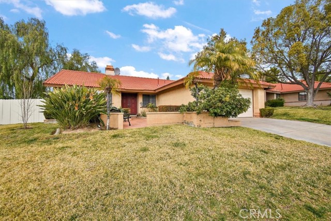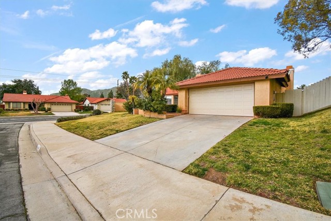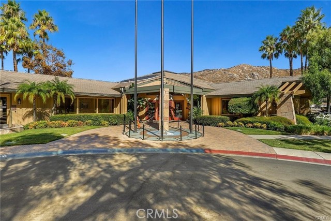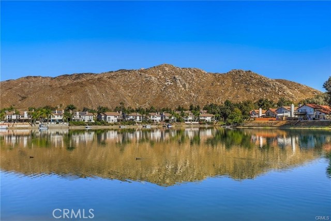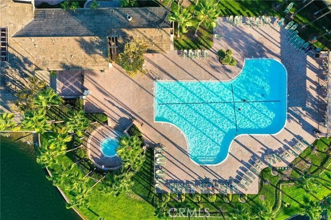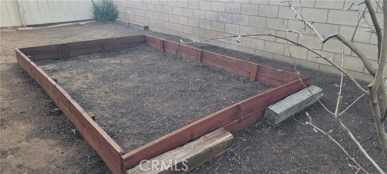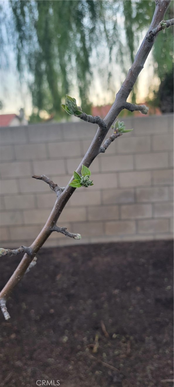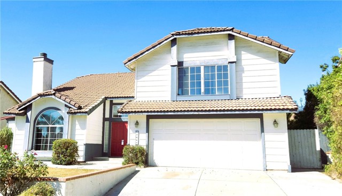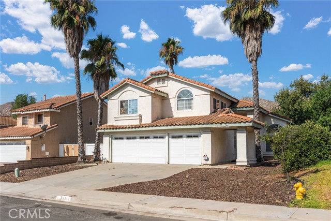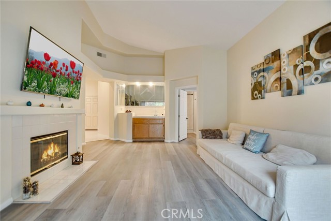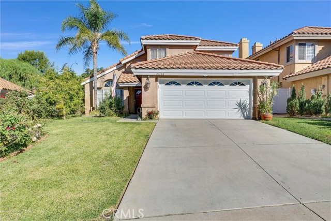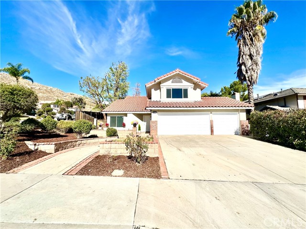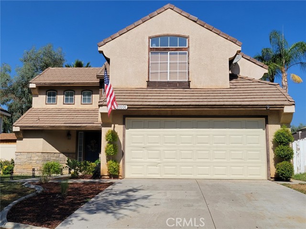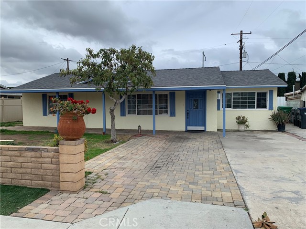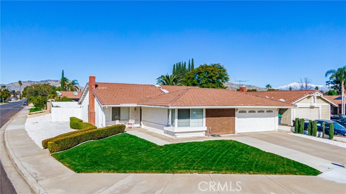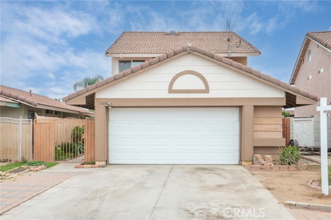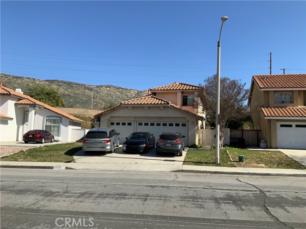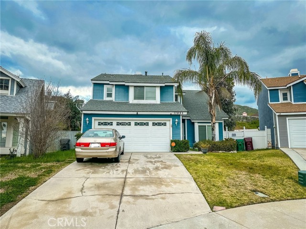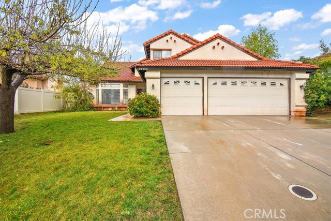10845 Cedar Tree Drive
Moreno Valley, CA 92557
Sold
10845 Cedar Tree Drive
Moreno Valley, CA 92557
Sold
Welcome to this beautiful Corner lot home located in the quiet and highly desirable community of Sunnymead Ranch. This beautiful move-in ready home features a large main bedroom with retreat for extra space to relax, an upgraded main bathroom, 2 additional bedrooms, and an additional bathroom. Home features a spacious living room, family and dining rooms with gorgeous laminate flooring throughout the home. Upgraded kitchen with additional storage added and Quartz countertops. Double door entry way. Nicely landscaped large front yard & fully fenced back yard with block wall for added privacy. Ideal for children and pets & perfect for gatherings. Enjoy the multiple fruit trees which will provide delicious plums, peaches, grapes, apples, pomegranate & oranges for your family. A 2-car garage with workbench & a newer water heater. Close to shopping, restaurants, and parks for outdoor picnics. This low HOA Community also provides access to the lake, walking paths, fishing, boating, horseshoes, tennis courts, basketball courts, pool, spa & Lake Club house and much more. This is a perfect home for your entire family. Don't miss this terrific opportunity so call and schedule your appointment today!
PROPERTY INFORMATION
| MLS # | CV23026231 | Lot Size | 7,841 Sq. Ft. |
| HOA Fees | $120/Monthly | Property Type | Single Family Residence |
| Price | $ 507,000
Price Per SqFt: $ 331 |
DOM | 883 Days |
| Address | 10845 Cedar Tree Drive | Type | Residential |
| City | Moreno Valley | Sq.Ft. | 1,534 Sq. Ft. |
| Postal Code | 92557 | Garage | 2 |
| County | Riverside | Year Built | 1987 |
| Bed / Bath | 3 / 2 | Parking | 2 |
| Built In | 1987 | Status | Closed |
| Sold Date | 2023-04-06 |
INTERIOR FEATURES
| Has Laundry | Yes |
| Laundry Information | Inside |
| Has Fireplace | Yes |
| Fireplace Information | Family Room, Master Bedroom |
| Has Appliances | Yes |
| Kitchen Appliances | Dishwasher, Gas Oven, Gas Range, Microwave |
| Kitchen Information | Quartz Counters |
| Has Heating | Yes |
| Heating Information | Central |
| Room Information | All Bedrooms Down, Family Room, Living Room, Master Bathroom, Master Bedroom |
| Has Cooling | Yes |
| Cooling Information | Central Air |
| Flooring Information | Laminate |
| InteriorFeatures Information | Block Walls, Ceiling Fan(s), Quartz Counters |
| Has Spa | Yes |
| SpaDescription | Community |
| SecuritySafety | Carbon Monoxide Detector(s), Smoke Detector(s) |
| Bathroom Information | Bathtub, Shower in Tub, Double sinks in bath(s), Double Sinks In Master Bath, Upgraded |
| Main Level Bedrooms | 3 |
| Main Level Bathrooms | 2 |
EXTERIOR FEATURES
| Roof | Clay |
| Has Pool | No |
| Pool | Community |
| Has Fence | Yes |
| Fencing | Block, Wood |
| Has Sprinklers | Yes |
WALKSCORE
MAP
MORTGAGE CALCULATOR
- Principal & Interest:
- Property Tax: $541
- Home Insurance:$119
- HOA Fees:$120
- Mortgage Insurance:
PRICE HISTORY
| Date | Event | Price |
| 04/06/2023 | Sold | $510,000 |
| 03/07/2023 | Pending | $507,000 |
| 02/16/2023 | Listed | $507,000 |

Topfind Realty
REALTOR®
(844)-333-8033
Questions? Contact today.
Interested in buying or selling a home similar to 10845 Cedar Tree Drive?
Moreno Valley Similar Properties
Listing provided courtesy of Juan Felix, ALIGN HOMES. Based on information from California Regional Multiple Listing Service, Inc. as of #Date#. This information is for your personal, non-commercial use and may not be used for any purpose other than to identify prospective properties you may be interested in purchasing. Display of MLS data is usually deemed reliable but is NOT guaranteed accurate by the MLS. Buyers are responsible for verifying the accuracy of all information and should investigate the data themselves or retain appropriate professionals. Information from sources other than the Listing Agent may have been included in the MLS data. Unless otherwise specified in writing, Broker/Agent has not and will not verify any information obtained from other sources. The Broker/Agent providing the information contained herein may or may not have been the Listing and/or Selling Agent.
