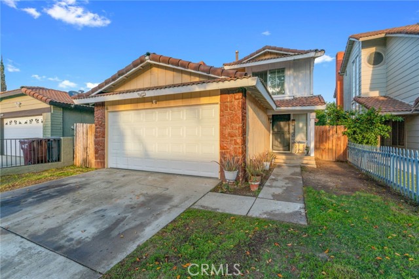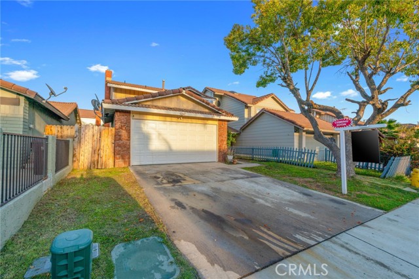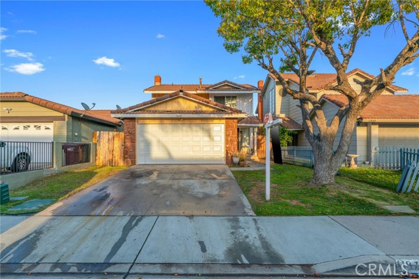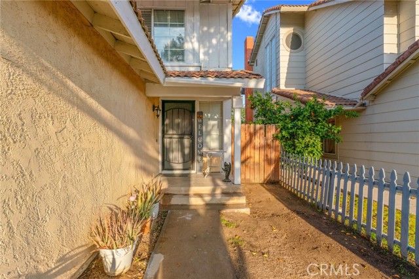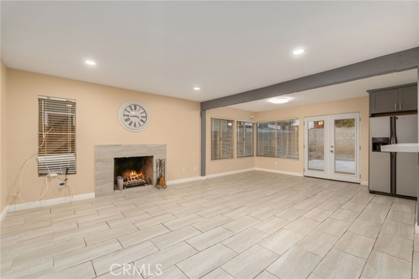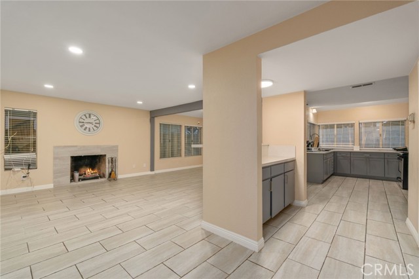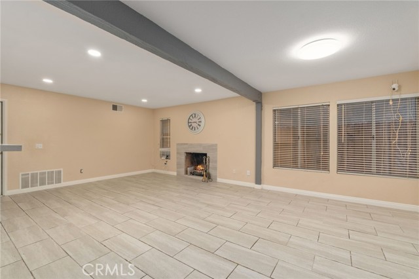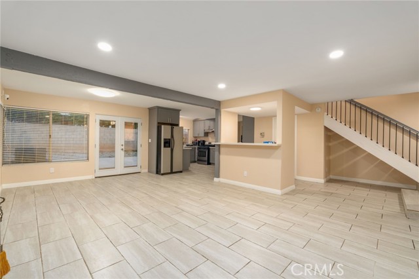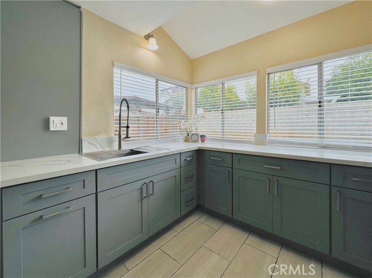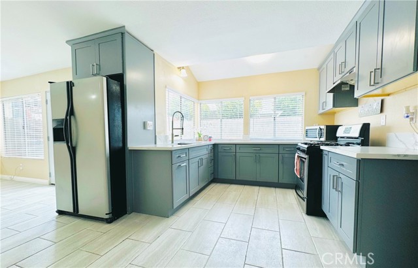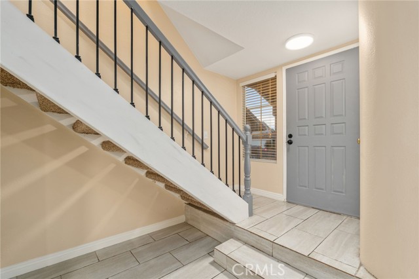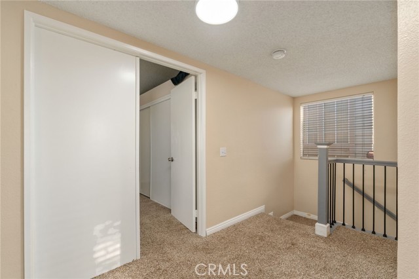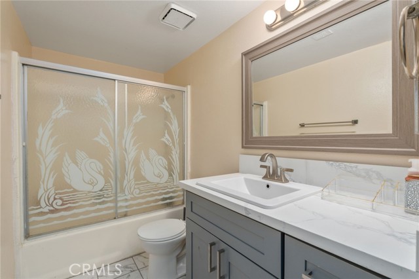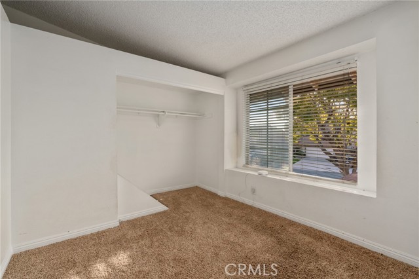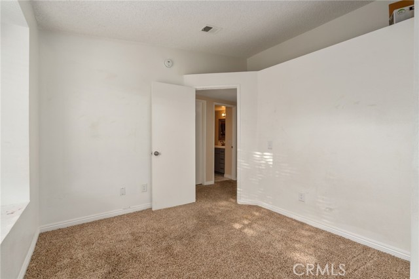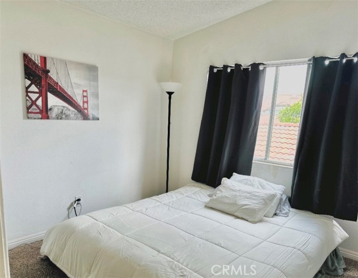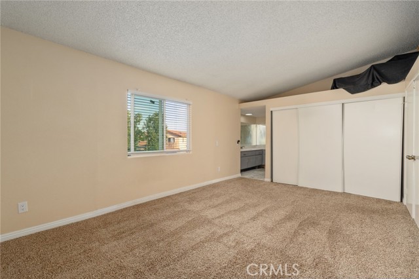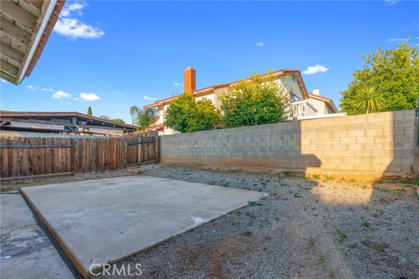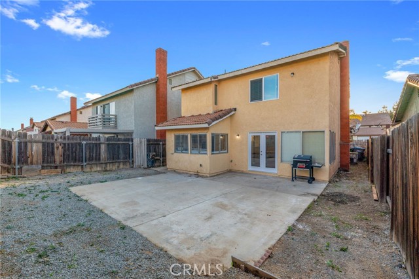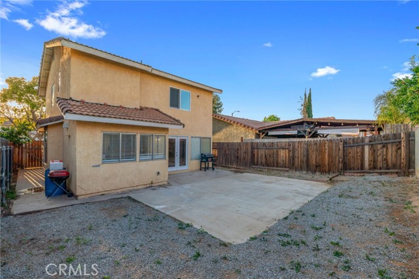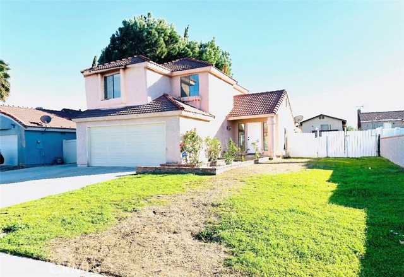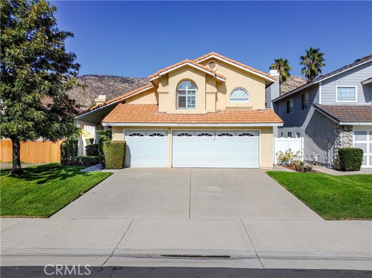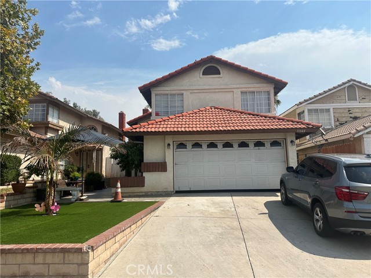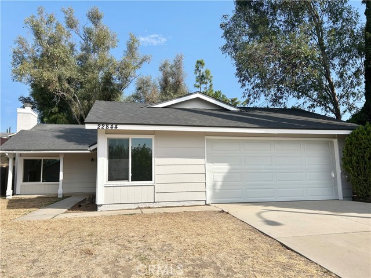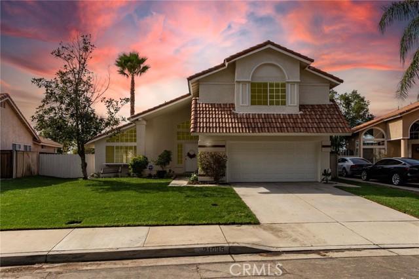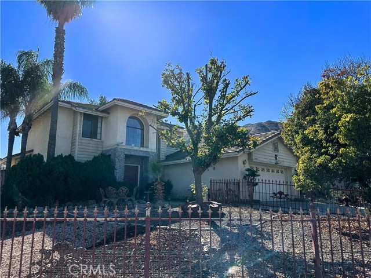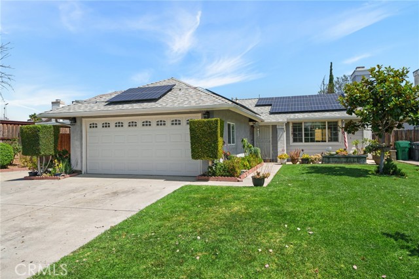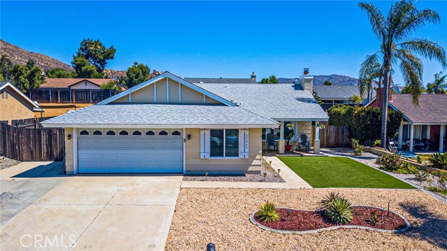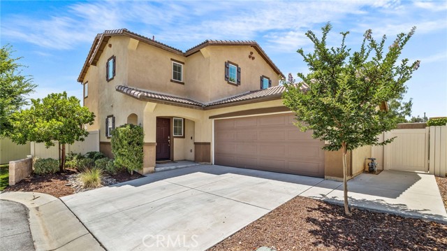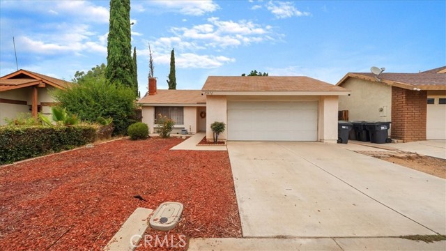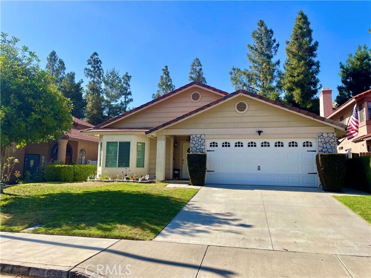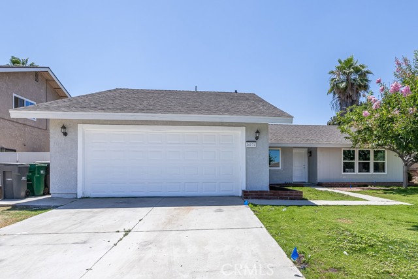11876 Dream Street
Moreno Valley, CA 92557
Sold
11876 Dream Street
Moreno Valley, CA 92557
Sold
Welcome to this North Moreno Valley home that is welcoming to all who enter! This 2-story home has a wide-open layout with an update of Modern fixtures, new recessed lighting, new paint and decorative tile floor emphasize a warm contemporary feel for any homeowner. The recently remodeled kitchen with self-closing cabinets and drawers is the heart of the home. There is wrap around countertop is perfect with the amount of space it offers for prepping, and has stainless steel deep sink and stove. The main living area layout has a beautiful accented wood beam giving the room a more defined sense of space, and cozy fireplace. In addition, there is a separate breakfast countertop/bar area with cabinets that could be used for prep space, personal wine/bar area, and countertop seating entertaining area for guests. All bedrooms are upstairs and offer an abundance of natural light, and very spacious. The primary bedroom is ample in size and offers space for a Cal-King size bed along with your bedroom furniture. The seamless transition from indoor to outdoor living is through the newly installed French doors which leads to a private patio and backyard area. Backyard landscape is low-maintenance and adds extreme appeal to the home, while the front of the home has additional 2 car parking on the driveway and allows for direct garage access. Enjoy close access to Canyon Springs Shopping, Schools and 60 FWY!!
PROPERTY INFORMATION
| MLS # | CV24054599 | Lot Size | 3,485 Sq. Ft. |
| HOA Fees | $0/Monthly | Property Type | Single Family Residence |
| Price | $ 520,000
Price Per SqFt: $ 353 |
DOM | 483 Days |
| Address | 11876 Dream Street | Type | Residential |
| City | Moreno Valley | Sq.Ft. | 1,474 Sq. Ft. |
| Postal Code | 92557 | Garage | 2 |
| County | Riverside | Year Built | 1984 |
| Bed / Bath | 3 / 2.5 | Parking | 2 |
| Built In | 1984 | Status | Closed |
| Sold Date | 2024-06-07 |
INTERIOR FEATURES
| Has Laundry | Yes |
| Laundry Information | Gas & Electric Dryer Hookup, In Garage |
| Has Fireplace | Yes |
| Fireplace Information | Family Room |
| Has Appliances | Yes |
| Kitchen Appliances | Dishwasher, Gas Range, Gas Water Heater, Refrigerator, Water Heater |
| Kitchen Information | Quartz Counters, Remodeled Kitchen, Self-closing cabinet doors, Self-closing drawers |
| Kitchen Area | Dining Room |
| Has Heating | Yes |
| Heating Information | Central |
| Room Information | All Bedrooms Up, Family Room, Living Room, Primary Bathroom, Primary Bedroom |
| Has Cooling | Yes |
| Cooling Information | Central Air |
| Flooring Information | Carpet, Tile |
| InteriorFeatures Information | Open Floorplan, Recessed Lighting |
| EntryLocation | front |
| Entry Level | 1 |
| Has Spa | No |
| SpaDescription | None |
| WindowFeatures | Blinds, Screens |
| SecuritySafety | Carbon Monoxide Detector(s), Fire Sprinkler System, Smoke Detector(s) |
| Bathroom Information | Bathtub, Shower, Shower in Tub, Double Sinks in Primary Bath, Exhaust fan(s), Vanity area |
| Main Level Bedrooms | 0 |
| Main Level Bathrooms | 1 |
EXTERIOR FEATURES
| FoundationDetails | Slab |
| Roof | Tile |
| Has Pool | No |
| Pool | None |
| Has Patio | Yes |
| Patio | Concrete, Patio Open, Front Porch |
| Has Fence | Yes |
| Fencing | Block, Wood |
WALKSCORE
MAP
MORTGAGE CALCULATOR
- Principal & Interest:
- Property Tax: $555
- Home Insurance:$119
- HOA Fees:$0
- Mortgage Insurance:
PRICE HISTORY
| Date | Event | Price |
| 06/07/2024 | Sold | $515,000 |
| 05/29/2024 | Pending | $520,000 |
| 05/24/2024 | Price Change (Relisted) | $520,000 (4.00%) |
| 05/24/2024 | Active | $499,999 |
| 04/05/2024 | Pending | $499,999 |
| 03/22/2024 | Listed | $499,999 |

Topfind Realty
REALTOR®
(844)-333-8033
Questions? Contact today.
Interested in buying or selling a home similar to 11876 Dream Street?
Moreno Valley Similar Properties
Listing provided courtesy of Nicole Agcaoili, PAK HOME REALTY. Based on information from California Regional Multiple Listing Service, Inc. as of #Date#. This information is for your personal, non-commercial use and may not be used for any purpose other than to identify prospective properties you may be interested in purchasing. Display of MLS data is usually deemed reliable but is NOT guaranteed accurate by the MLS. Buyers are responsible for verifying the accuracy of all information and should investigate the data themselves or retain appropriate professionals. Information from sources other than the Listing Agent may have been included in the MLS data. Unless otherwise specified in writing, Broker/Agent has not and will not verify any information obtained from other sources. The Broker/Agent providing the information contained herein may or may not have been the Listing and/or Selling Agent.
