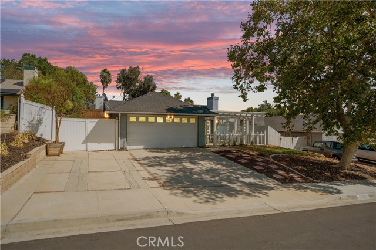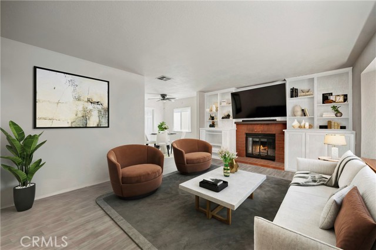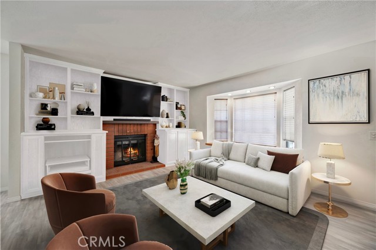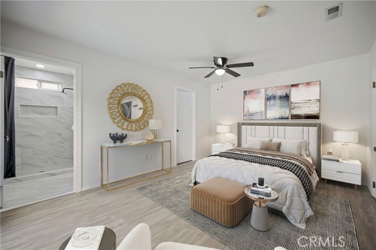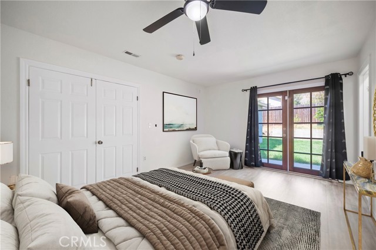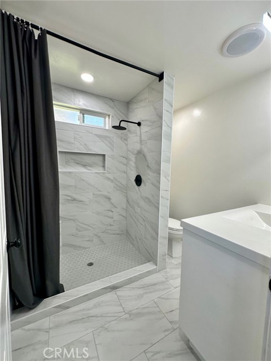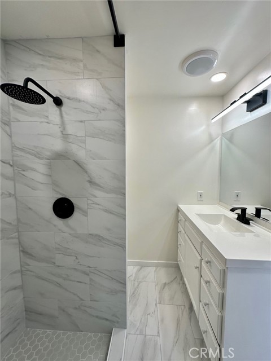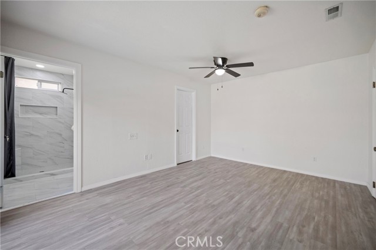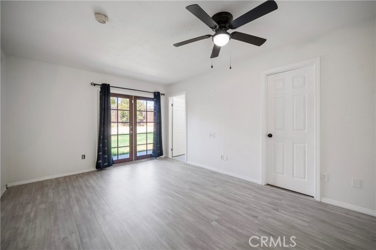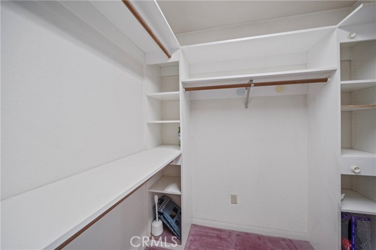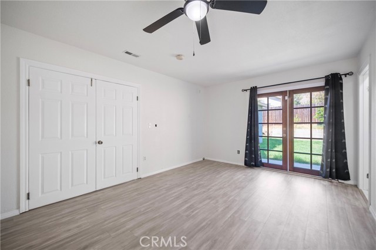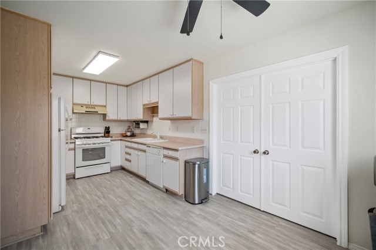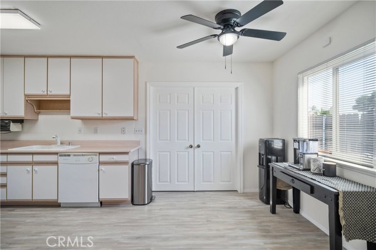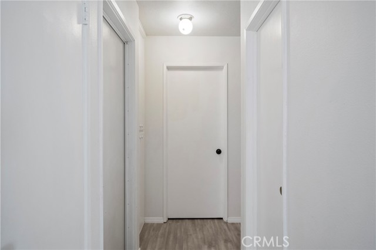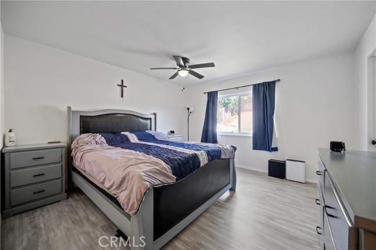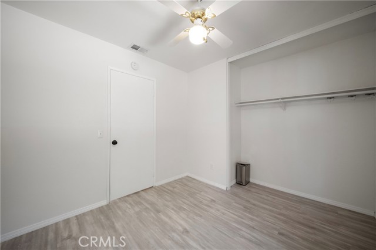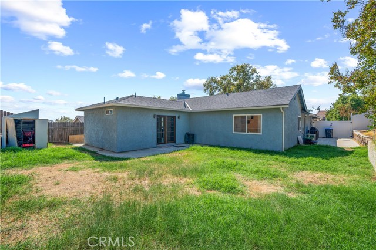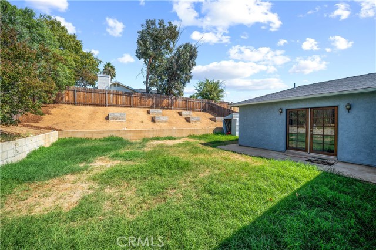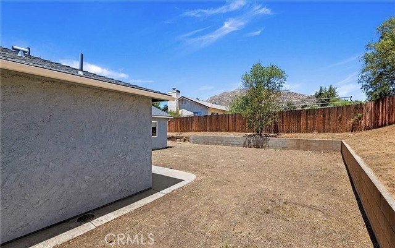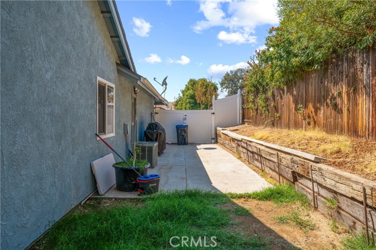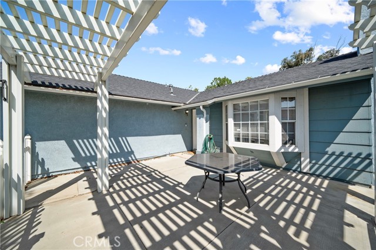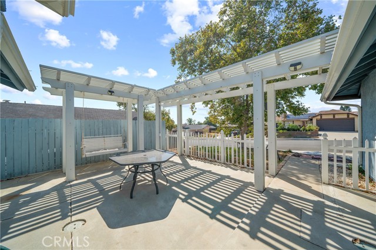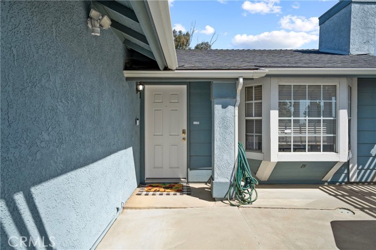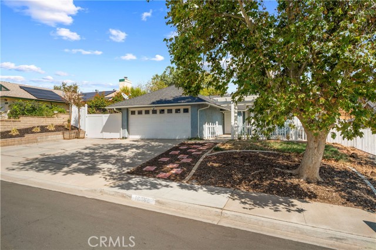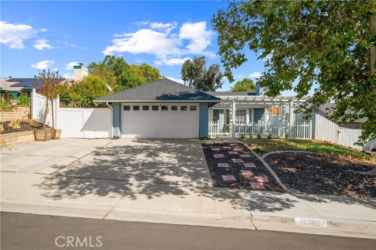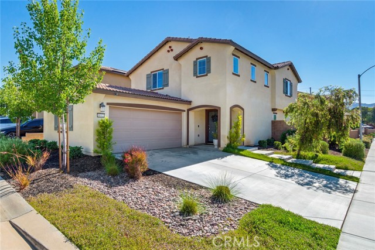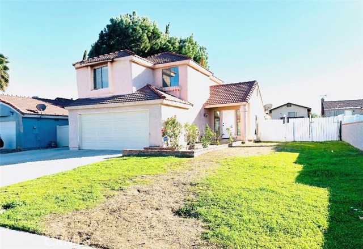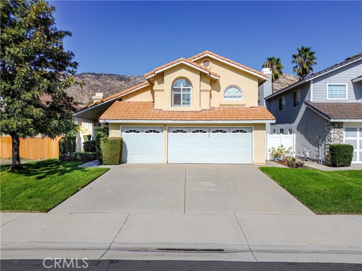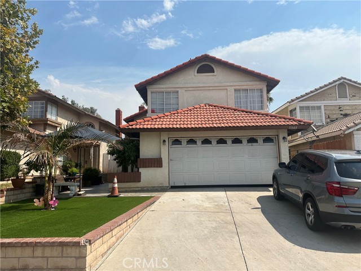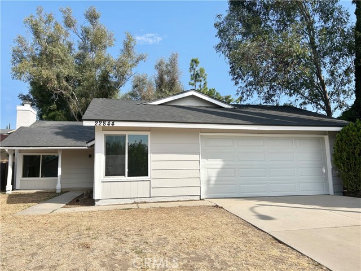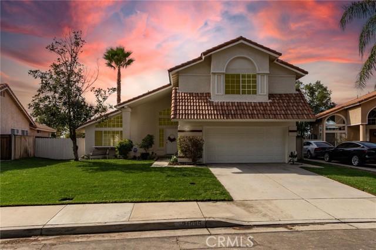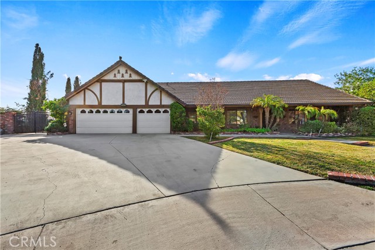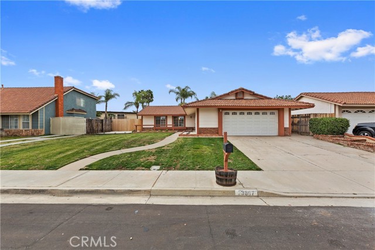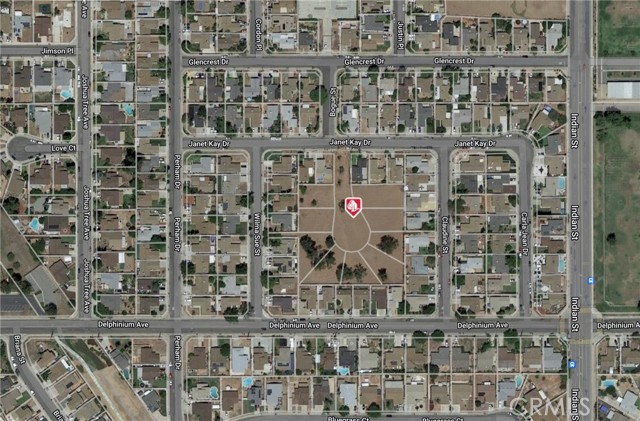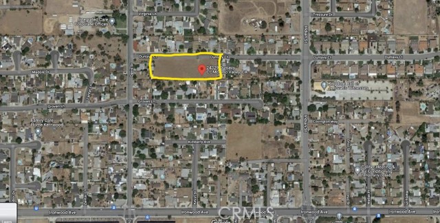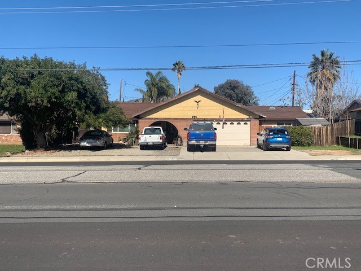12062 Riparian Way
Moreno Valley, CA 92557
Great single story house that checks all the boxes, so don't wait to tour! This beautiful home has so much character and charm. A private front courtyard greets you as you enter. The perfect sitting area to enjoy your favorite drink. Property features 3 large bedrooms, 2 full bathrooms, 1244 Sq. Ft, with a large lot of 7,400 square feet. New luxury vinyl wood flooring through out. 2 car garage with direct access to home, plus RV Parking. Plenty of room for multiple cars. Spacious living room with bay window and cozy fireplace and built-in cabinetry adjoining to the kitchen. Kitchen with attached dining. Double door entry to large primary bedroom with its own private remodeled bathroom, with walk-in shower with the perfect large walk-in closet. Can also be used as a family room, game room, office etc. French doors leading to the spacious backyard. The second bedroom is much larger than most bedrooms, and also features a walk-in closet, perfect for in-laws or teenagers. Dual pane windows, central Air & heat stucco exterior, rain gutters, smart thermostat that can be controlled from your phone, vinyl side fencing, made to last with custom planters out back. Roof is approx 10 years. Two car garage with automatic roll up door, leading to the backyard with a ton of space on the side of the home for RV Parking. Large backyard with automatic sprinklers that can be controlled with an app. Great size to build your dream pool, spa or ADU. Centrally located to all. Walking distance to parks, school and shopping. East freeway access. And best of all, no HOA's with low taxes.
PROPERTY INFORMATION
| MLS # | IV24205006 | Lot Size | 7,405 Sq. Ft. |
| HOA Fees | $0/Monthly | Property Type | Single Family Residence |
| Price | $ 524,999
Price Per SqFt: $ 422 |
DOM | 336 Days |
| Address | 12062 Riparian Way | Type | Residential |
| City | Moreno Valley | Sq.Ft. | 1,244 Sq. Ft. |
| Postal Code | 92557 | Garage | 2 |
| County | Riverside | Year Built | 1984 |
| Bed / Bath | 3 / 2 | Parking | 2 |
| Built In | 1984 | Status | Active |
INTERIOR FEATURES
| Has Laundry | Yes |
| Laundry Information | In Garage |
| Has Fireplace | Yes |
| Fireplace Information | Family Room |
| Has Appliances | Yes |
| Kitchen Appliances | Gas Oven, Gas Range |
| Has Heating | Yes |
| Heating Information | Central |
| Room Information | All Bedrooms Down, Family Room, Kitchen |
| Has Cooling | Yes |
| Cooling Information | Central Air |
| Flooring Information | Wood |
| InteriorFeatures Information | Ceiling Fan(s) |
| EntryLocation | ground level |
| Entry Level | 1 |
| Has Spa | No |
| SpaDescription | None |
| Bathroom Information | Bathtub, Shower, Exhaust fan(s) |
| Main Level Bedrooms | 3 |
| Main Level Bathrooms | 2 |
EXTERIOR FEATURES
| Has Pool | No |
| Pool | None |
| Has Patio | Yes |
| Patio | Front Porch |
| Has Fence | Yes |
| Fencing | Block, Vinyl |
WALKSCORE
MAP
MORTGAGE CALCULATOR
- Principal & Interest:
- Property Tax: $560
- Home Insurance:$119
- HOA Fees:$0
- Mortgage Insurance:
PRICE HISTORY
| Date | Event | Price |
| 10/17/2024 | Relisted | $534,999 |
| 10/03/2024 | Listed | $534,999 |

Topfind Realty
REALTOR®
(844)-333-8033
Questions? Contact today.
Use a Topfind agent and receive a cash rebate of up to $5,250
Moreno Valley Similar Properties
Listing provided courtesy of WENDY MARTINEZ, REALTY MASTERS & ASSOC. INC.. Based on information from California Regional Multiple Listing Service, Inc. as of #Date#. This information is for your personal, non-commercial use and may not be used for any purpose other than to identify prospective properties you may be interested in purchasing. Display of MLS data is usually deemed reliable but is NOT guaranteed accurate by the MLS. Buyers are responsible for verifying the accuracy of all information and should investigate the data themselves or retain appropriate professionals. Information from sources other than the Listing Agent may have been included in the MLS data. Unless otherwise specified in writing, Broker/Agent has not and will not verify any information obtained from other sources. The Broker/Agent providing the information contained herein may or may not have been the Listing and/or Selling Agent.
