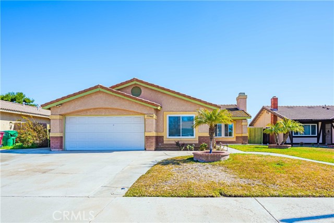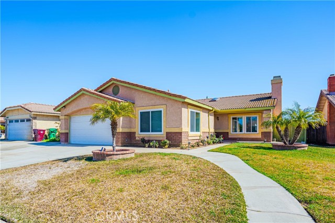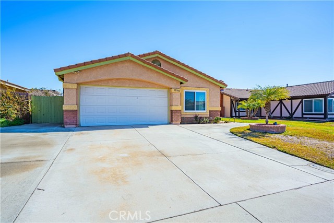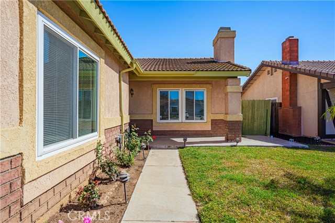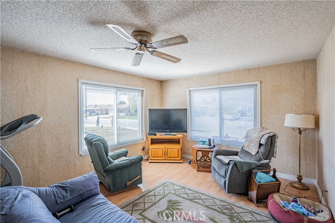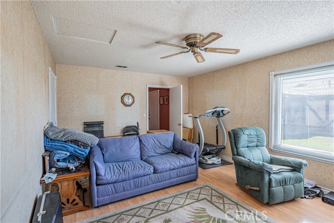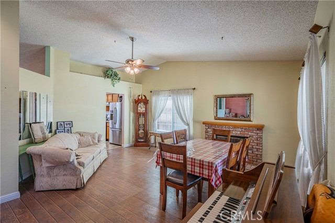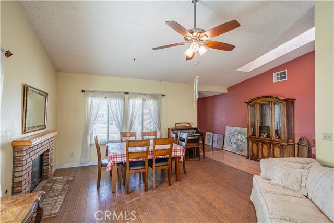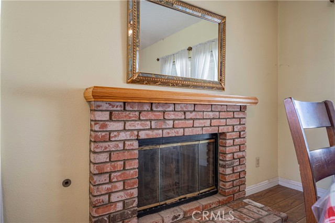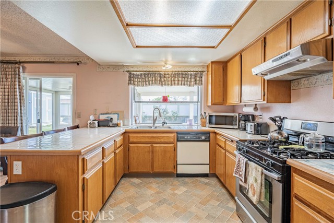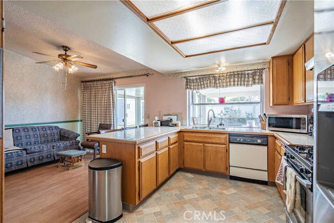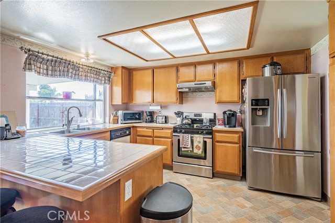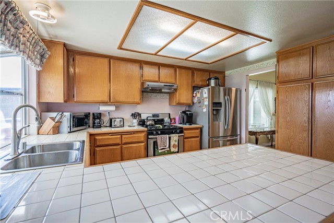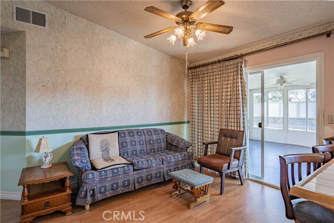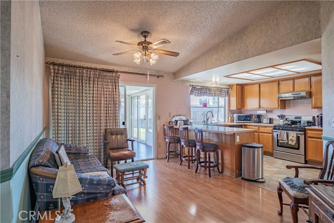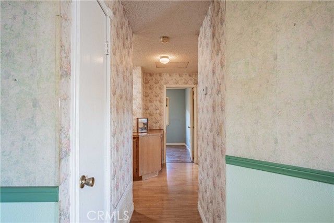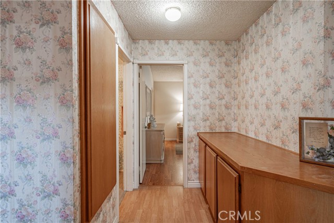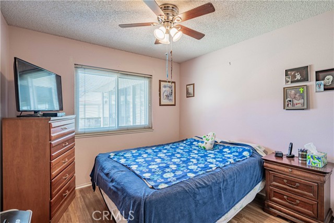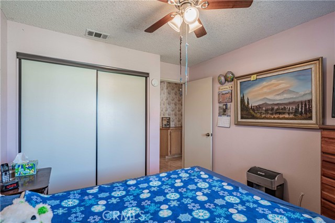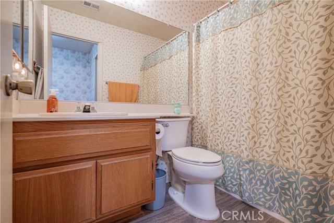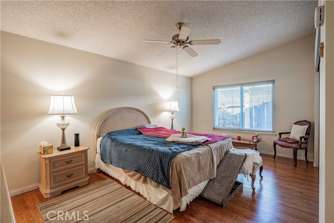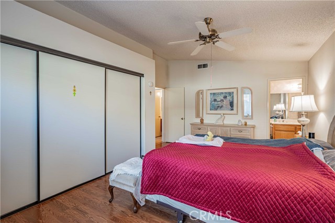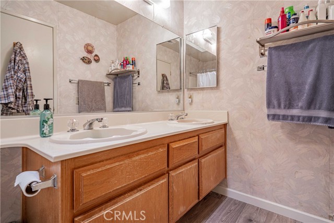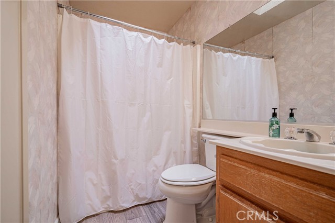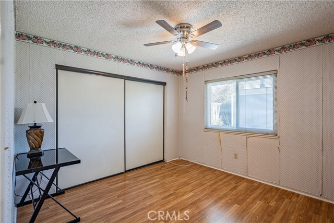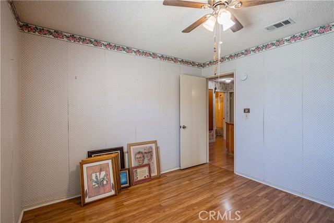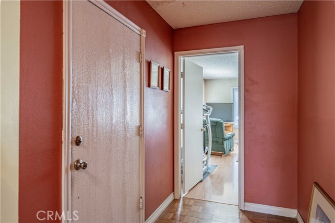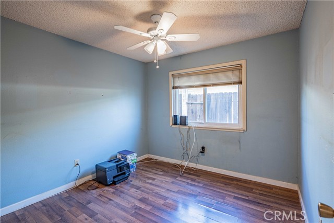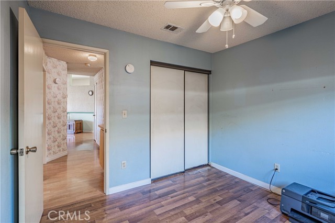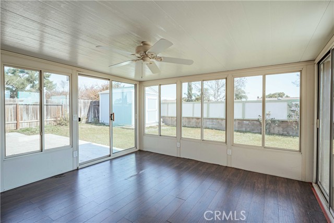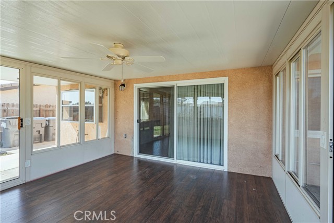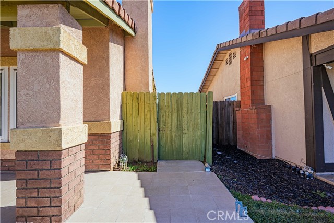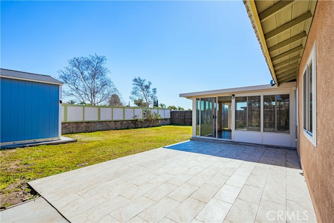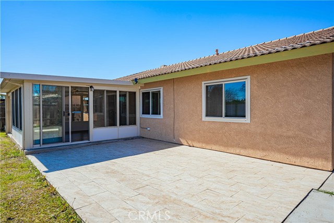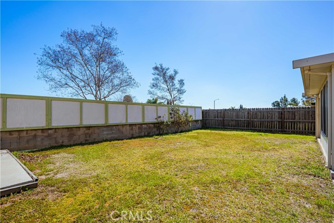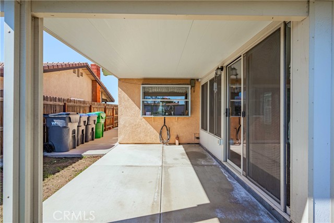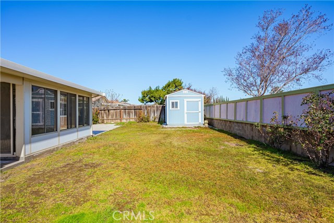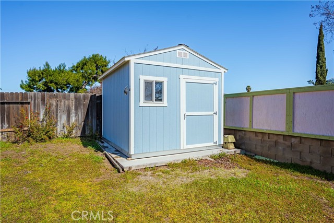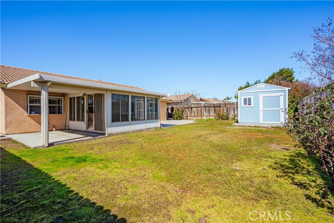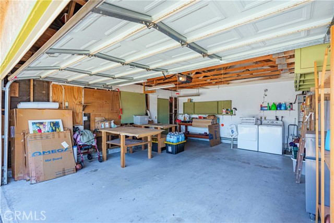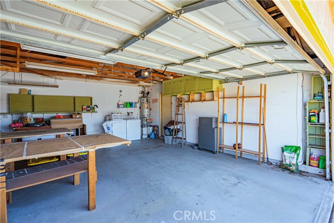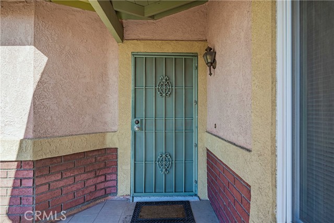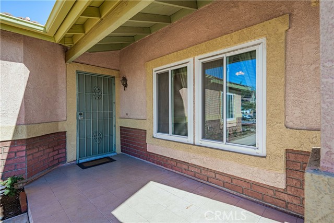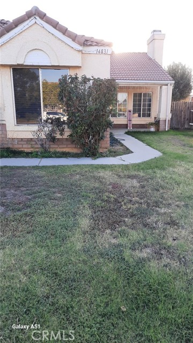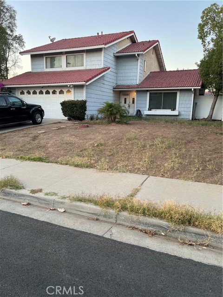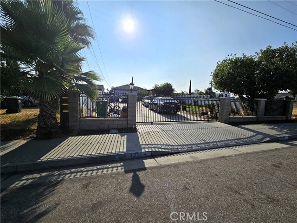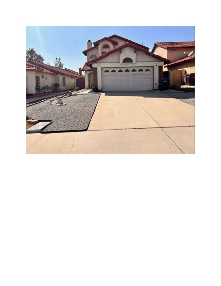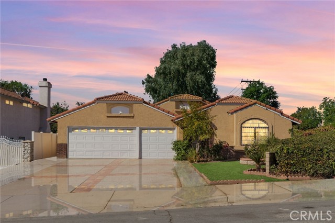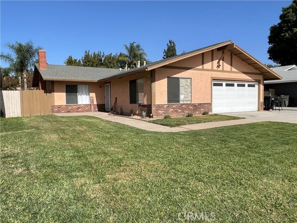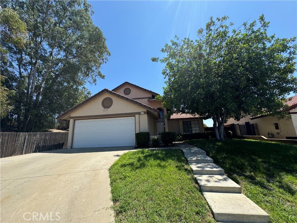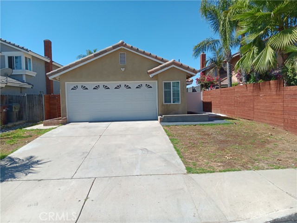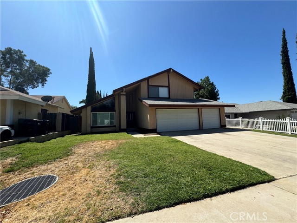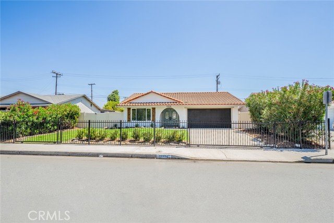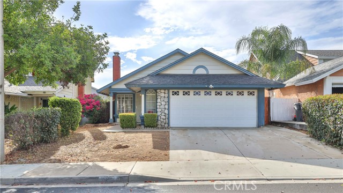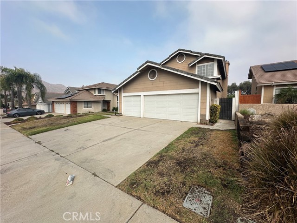12840 Sunnyglen Drive
Moreno Valley, CA 92553
Sold
12840 Sunnyglen Drive
Moreno Valley, CA 92553
Sold
Great 4-Bedroom, 2-Bathroom home in the heart of Moreno Valley! This charming single-story residence offers the perfect blend of comfort, convenience, and accessibility. There is an additional bonus room, which could easily make it 5 bedrooms. Off the rear of the home there is additional living space with a professionally installed enclosed sunroom. The open-concept design creates a seamless flow between the living room, dining area, separate family room with a lovely fireplace and kitchen, making it ideal for entertaining guests or simply relaxing. Easy access to major freeways, making commuting a breeze for you, whether you are heading to work or exploring the vibrant city of Riverside, the nearby freeways ensure that you are always just a short drive away from your destination. Energy efficient newer dual pane windows and a new furnace. Outside, you will find a beautifully landscaped yard that is perfect for enjoying California's sunny weather. Whether you are hosting weekend barbecues, gardening, or simply unwinding after a long day under the Aluma wood patio, the outdoor space offers endless possibilities for relaxation and recreation and a convenient Tuff Shed for additional storage. Close to schools, shopping, and dining. No HOA and no special assessments or mello-roos!
PROPERTY INFORMATION
| MLS # | SW24035481 | Lot Size | 7,405 Sq. Ft. |
| HOA Fees | $0/Monthly | Property Type | Single Family Residence |
| Price | $ 529,900
Price Per SqFt: $ 289 |
DOM | 514 Days |
| Address | 12840 Sunnyglen Drive | Type | Residential |
| City | Moreno Valley | Sq.Ft. | 1,833 Sq. Ft. |
| Postal Code | 92553 | Garage | 2 |
| County | Riverside | Year Built | 1988 |
| Bed / Bath | 4 / 2 | Parking | 2 |
| Built In | 1988 | Status | Closed |
| Sold Date | 2024-03-29 |
INTERIOR FEATURES
| Has Laundry | Yes |
| Laundry Information | In Garage, Outside |
| Has Fireplace | Yes |
| Fireplace Information | Family Room, Gas |
| Has Appliances | Yes |
| Kitchen Appliances | Dishwasher, Electric Oven, Disposal, Gas Range, Microwave, Water Heater |
| Kitchen Information | Kitchen Open to Family Room, Tile Counters |
| Kitchen Area | Breakfast Counter / Bar, In Living Room, Separated |
| Has Heating | Yes |
| Heating Information | Central, Forced Air, Natural Gas |
| Room Information | Bonus Room, Family Room, Kitchen, Living Room, Primary Bathroom, Primary Bedroom, Separate Family Room |
| Has Cooling | Yes |
| Cooling Information | Central Air, Electric |
| Flooring Information | Carpet, Laminate, Wood |
| InteriorFeatures Information | High Ceilings, Tile Counters |
| EntryLocation | 1 |
| Entry Level | 1 |
| Has Spa | No |
| SpaDescription | None |
| WindowFeatures | Blinds, Double Pane Windows |
| SecuritySafety | Carbon Monoxide Detector(s), Smoke Detector(s) |
| Bathroom Information | Bathtub, Shower, Shower in Tub, Stone Counters |
| Main Level Bedrooms | 4 |
| Main Level Bathrooms | 2 |
EXTERIOR FEATURES
| ExteriorFeatures | Lighting |
| FoundationDetails | Slab |
| Roof | Tile |
| Has Pool | No |
| Pool | None |
| Has Patio | Yes |
| Patio | Arizona Room, Concrete, Covered, Enclosed, Patio, Porch, Rear Porch |
WALKSCORE
MAP
MORTGAGE CALCULATOR
- Principal & Interest:
- Property Tax: $565
- Home Insurance:$119
- HOA Fees:$0
- Mortgage Insurance:
PRICE HISTORY
| Date | Event | Price |
| 03/29/2024 | Sold | $535,000 |
| 02/23/2024 | Relisted | $529,900 |
| 02/20/2024 | Listed | $529,900 |

Topfind Realty
REALTOR®
(844)-333-8033
Questions? Contact today.
Interested in buying or selling a home similar to 12840 Sunnyglen Drive?
Moreno Valley Similar Properties
Listing provided courtesy of Jennifer Murphy, Coldwell Banker Assoc.Brkr-Mur. Based on information from California Regional Multiple Listing Service, Inc. as of #Date#. This information is for your personal, non-commercial use and may not be used for any purpose other than to identify prospective properties you may be interested in purchasing. Display of MLS data is usually deemed reliable but is NOT guaranteed accurate by the MLS. Buyers are responsible for verifying the accuracy of all information and should investigate the data themselves or retain appropriate professionals. Information from sources other than the Listing Agent may have been included in the MLS data. Unless otherwise specified in writing, Broker/Agent has not and will not verify any information obtained from other sources. The Broker/Agent providing the information contained herein may or may not have been the Listing and/or Selling Agent.
