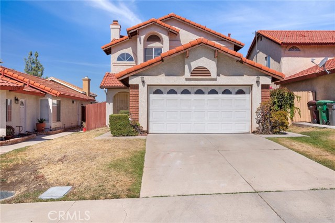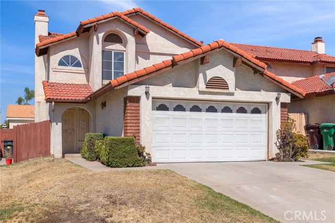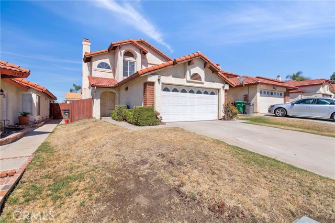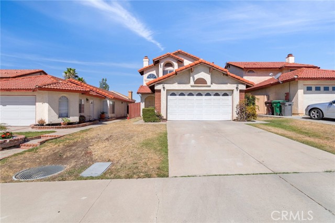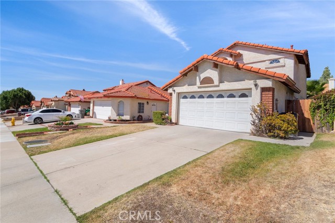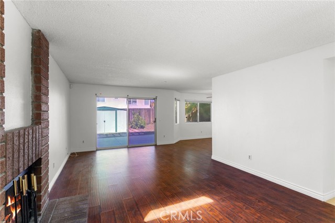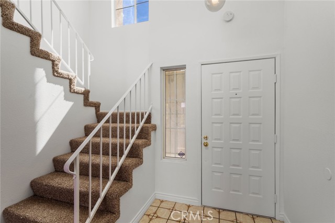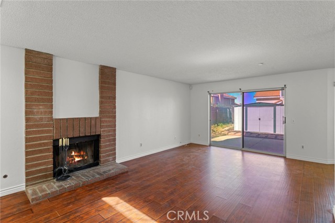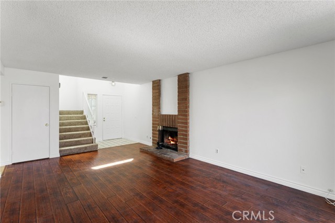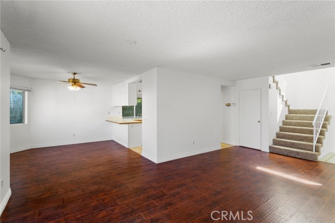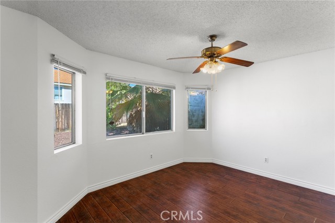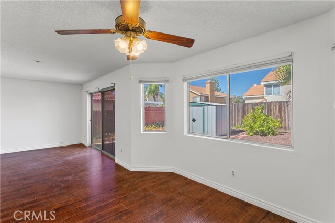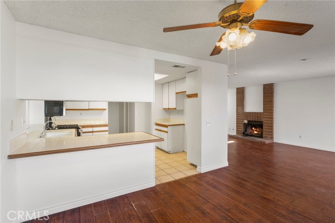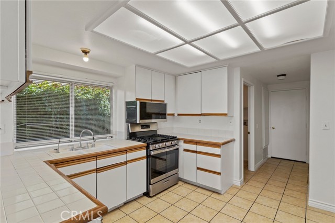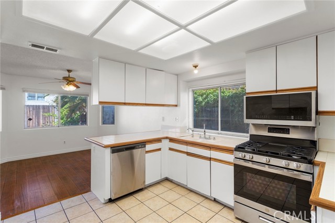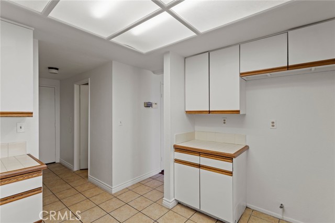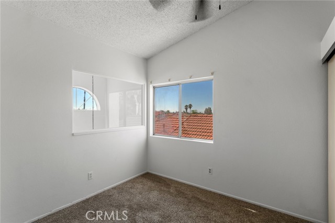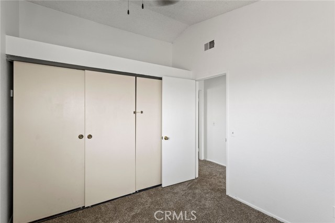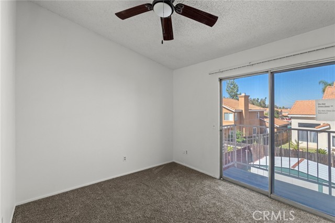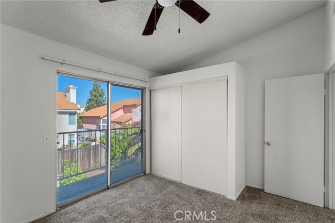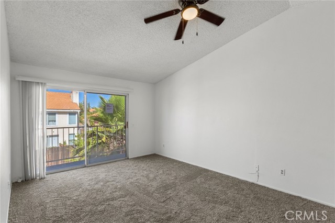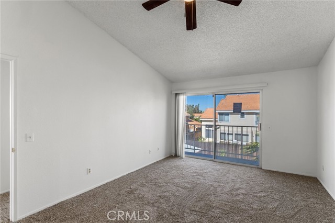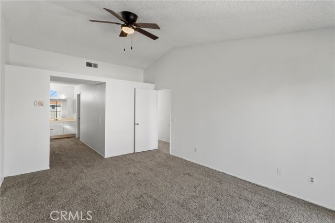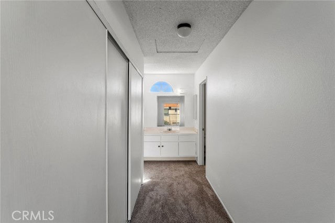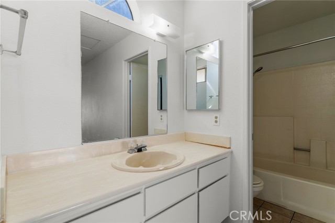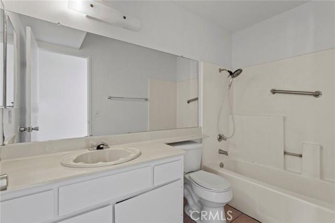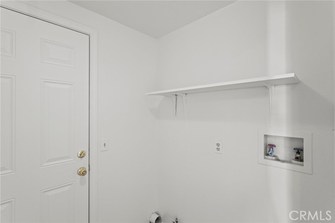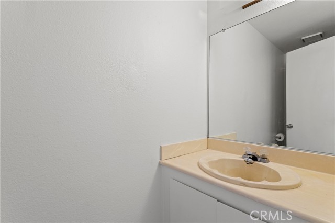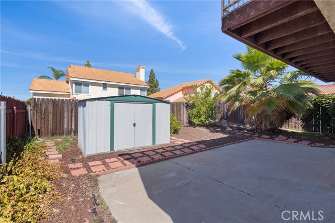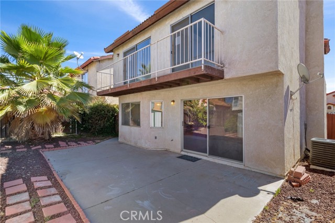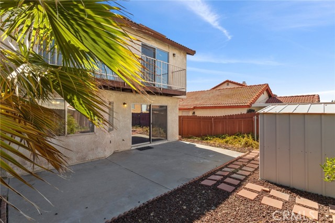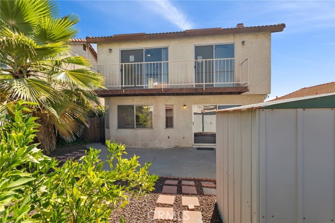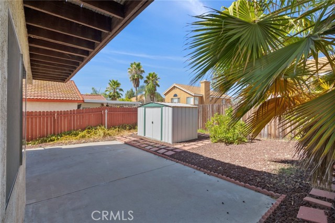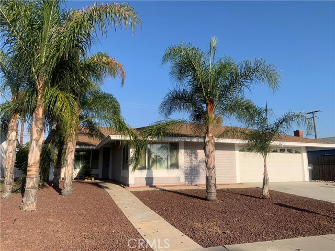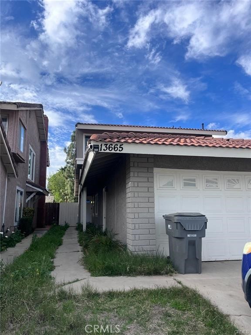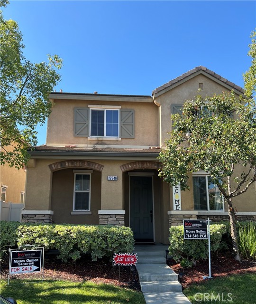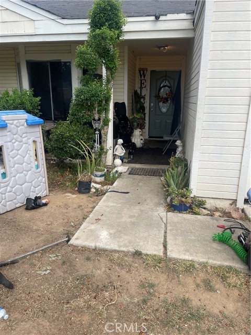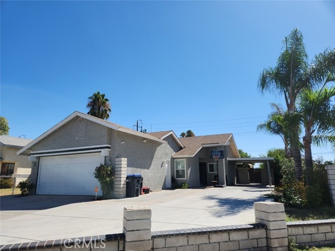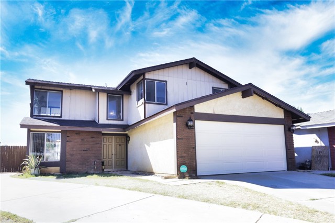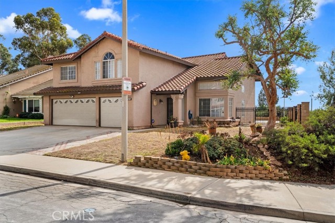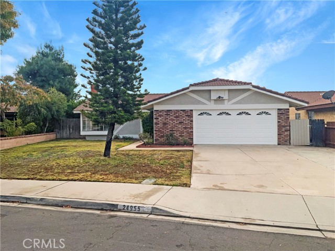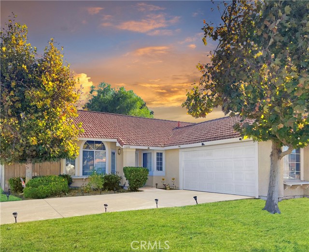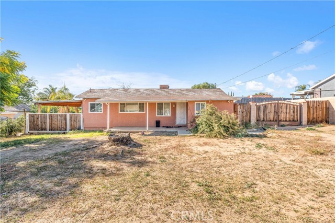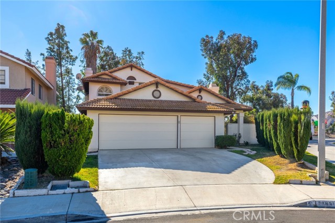13071 Kiowa Drive
Moreno Valley, CA 92553
Sold
REDUCED TO SELL!!!Welcome to this lovely 3 bedroom, 2.5 bathroom home located in a peaceful, quiet neighborhood. Perfectly situated near shopping centers, schools, parks, eateries, and golfing, this home offers convenience and comfort. Upon entering, you will step into a spacious living room with a cozy fireplace, perfect for relaxing on chilly evenings. Adjacent to the living room is the dining area, creating the ambiance of entertaining guests. The kitchen is the highlight of this home featuring a breakfast bar and an additional dining area. All kitchen appliances have been recently upgraded. A hallway from the kitchen leads to a convenient bathroom and a separate laundry room, which provides access to the attached garage. Upstairs, you will find all three bedrooms. The primary suite boasts ample closet space, an en-suite bathroom with a shower-in-tub, and a delightful patio that offers a tranquil retreat. The second bedroom also has access to the patio, enhancing outdoor enjoyment. The third bedroom is uniquely designed with a glassed view of the downstairs, adding a touch of modern elegance. The second bathroom located in the upstairs hallway conveniently serves occupants of the second and third bedrooms providing them with easy access and added convenience. The stairway and all bedrooms feature new carpeting, providing comfort and style. Additionally the entire interior of the house has been freshly painted, creating a bright and inviting atmosphere throughout. There's also a lemon and orange tree for fresh fruit. With its desirable location and well-maintained features, this house is a must-see. Don't miss out on the opportunity to make the beautiful home your own.
PROPERTY INFORMATION
| MLS # | IV23103710 | Lot Size | 3,920 Sq. Ft. |
| HOA Fees | $0/Monthly | Property Type | Single Family Residence |
| Price | $ 499,000
Price Per SqFt: $ 384 |
DOM | 793 Days |
| Address | 13071 Kiowa Drive | Type | Residential |
| City | Moreno Valley | Sq.Ft. | 1,300 Sq. Ft. |
| Postal Code | 92553 | Garage | 2 |
| County | Riverside | Year Built | 1984 |
| Bed / Bath | 3 / 2 | Parking | 2 |
| Built In | 1984 | Status | Closed |
| Sold Date | 2023-09-05 |
INTERIOR FEATURES
| Has Laundry | Yes |
| Laundry Information | Gas Dryer Hookup, Individual Room, Washer Hookup |
| Has Fireplace | Yes |
| Fireplace Information | Living Room |
| Has Appliances | Yes |
| Kitchen Appliances | Dishwasher, Disposal, Gas Oven, Gas Range, Gas Water Heater, Microwave |
| Has Heating | Yes |
| Heating Information | Central |
| Room Information | All Bedrooms Up |
| Has Cooling | Yes |
| Cooling Information | Central Air |
| EntryLocation | Front |
| Entry Level | 1 |
| Main Level Bedrooms | 0 |
| Main Level Bathrooms | 1 |
EXTERIOR FEATURES
| Has Pool | No |
| Pool | None |
| Has Sprinklers | Yes |
WALKSCORE
MAP
MORTGAGE CALCULATOR
- Principal & Interest:
- Property Tax: $532
- Home Insurance:$119
- HOA Fees:$0
- Mortgage Insurance:
PRICE HISTORY
| Date | Event | Price |
| 08/06/2023 | Relisted | $510,000 |
| 06/20/2023 | Pending | $465,000 |

Topfind Realty
REALTOR®
(844)-333-8033
Questions? Contact today.
Interested in buying or selling a home similar to 13071 Kiowa Drive?
Moreno Valley Similar Properties
Listing provided courtesy of B ROSANITA JETER, RENAISSANCE REALTY. Based on information from California Regional Multiple Listing Service, Inc. as of #Date#. This information is for your personal, non-commercial use and may not be used for any purpose other than to identify prospective properties you may be interested in purchasing. Display of MLS data is usually deemed reliable but is NOT guaranteed accurate by the MLS. Buyers are responsible for verifying the accuracy of all information and should investigate the data themselves or retain appropriate professionals. Information from sources other than the Listing Agent may have been included in the MLS data. Unless otherwise specified in writing, Broker/Agent has not and will not verify any information obtained from other sources. The Broker/Agent providing the information contained herein may or may not have been the Listing and/or Selling Agent.
