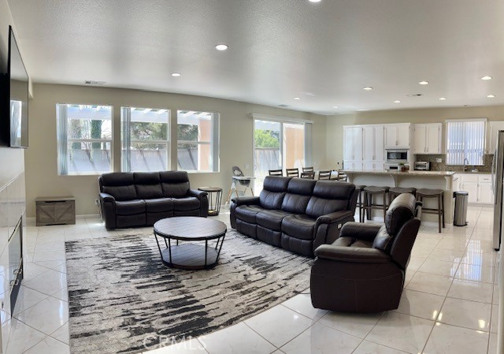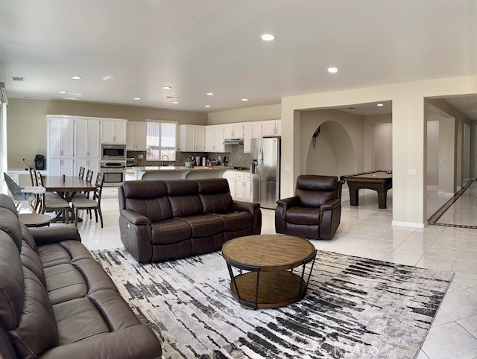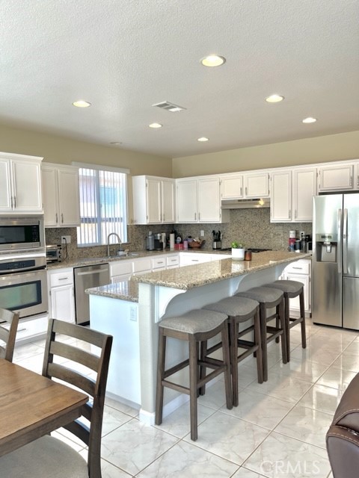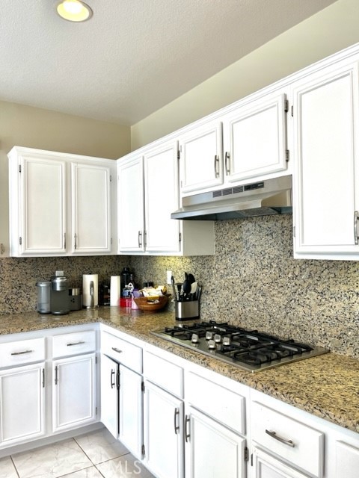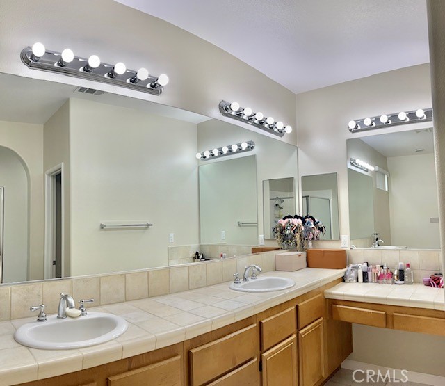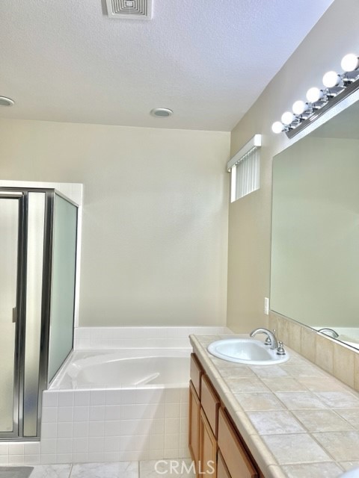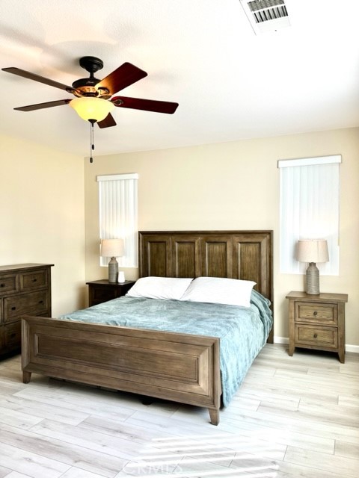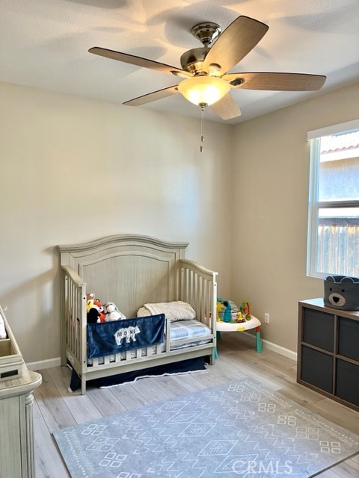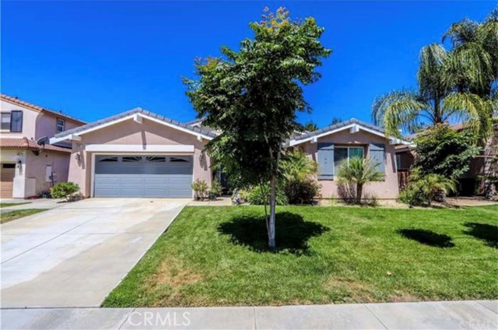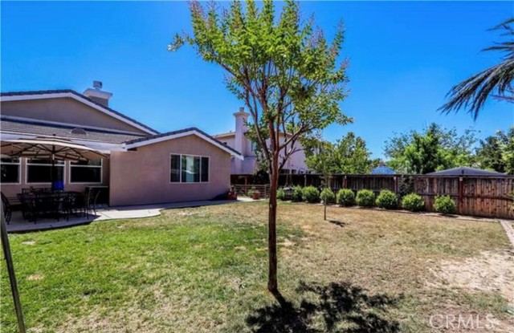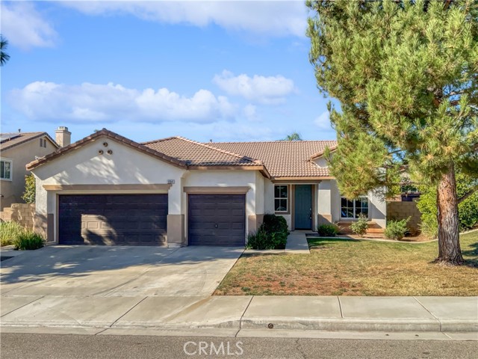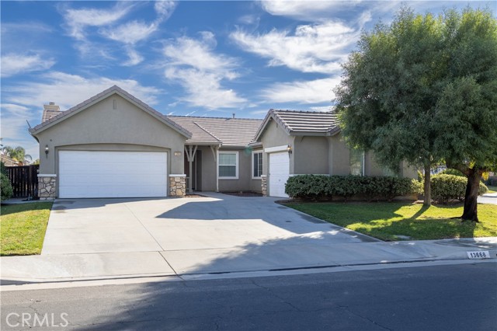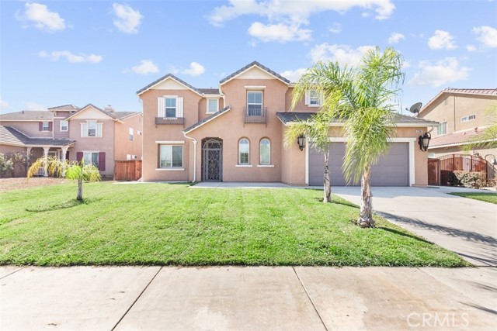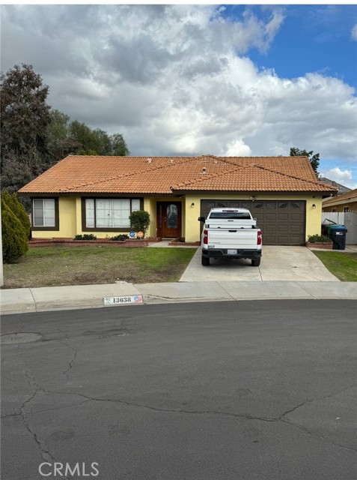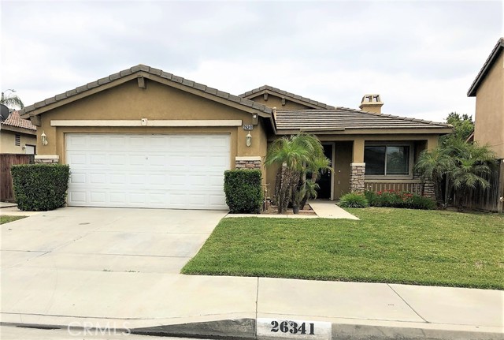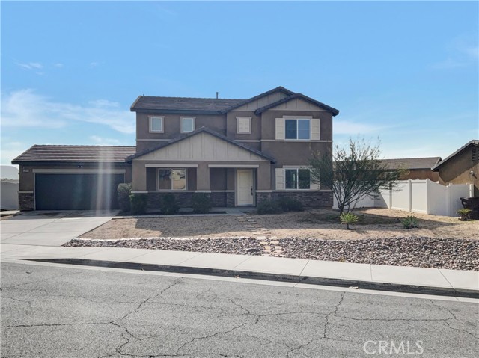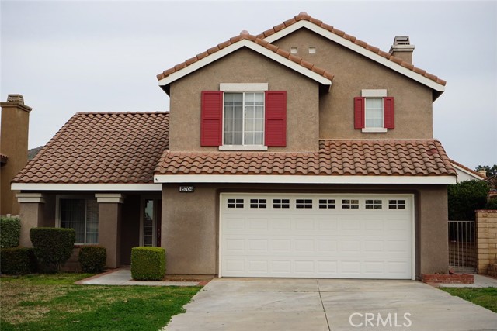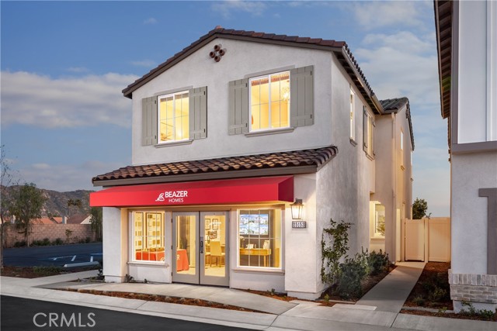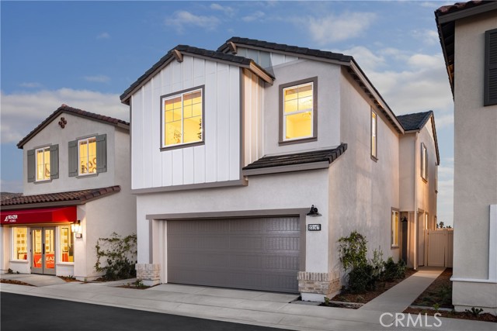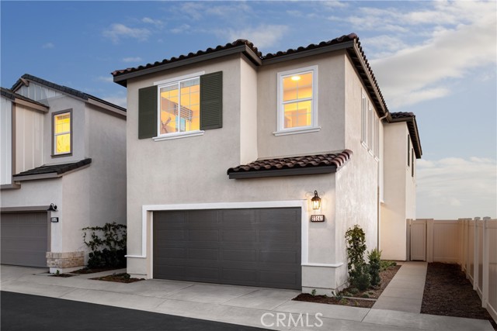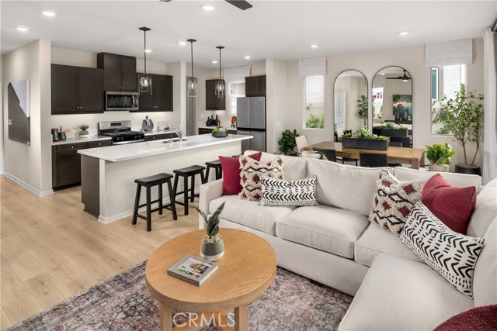14685 Shady Valley Way
Moreno Valley, CA 92555
Sold
14685 Shady Valley Way
Moreno Valley, CA 92555
Sold
Amazing single story with open floor plan. Bonus room can be easily converted to a 4th bedroom, several homes in the tract took that option. Spacious, bright, and tile flooring throughout the living/entertainment area. Spacious kitchen has granite countertops and plenty of cabinets. It overlooks the living quarters making it perfect for entertainment. Master bedroom offers its own bathroom with dual sinks, vanity section, and large closet. Large backyard making it perfect for outdoor entertainment. Very quiet neighborhood with plenty of street parking in addition to the garage that appears to be a two car garage, but it is a tandem three car garage. Close to shops, located in a award winning school district, and close proximity to Lake Perris. Paid off solar, fresh interior paint, and newly installed vinyl flooring in all bedrooms. Make this family home yours today!!
PROPERTY INFORMATION
| MLS # | SB23063364 | Lot Size | 8,276 Sq. Ft. |
| HOA Fees | $24/Monthly | Property Type | Single Family Residence |
| Price | $ 615,000
Price Per SqFt: $ 259 |
DOM | 881 Days |
| Address | 14685 Shady Valley Way | Type | Residential |
| City | Moreno Valley | Sq.Ft. | 2,378 Sq. Ft. |
| Postal Code | 92555 | Garage | 3 |
| County | Riverside | Year Built | 2011 |
| Bed / Bath | 3 / 2.5 | Parking | 3 |
| Built In | 2011 | Status | Closed |
| Sold Date | 2023-06-02 |
INTERIOR FEATURES
| Has Laundry | Yes |
| Laundry Information | Individual Room, Inside |
| Has Fireplace | Yes |
| Fireplace Information | Family Room |
| Has Appliances | Yes |
| Kitchen Appliances | 6 Burner Stove, Convection Oven, Dishwasher, Double Oven, Gas Water Heater, Microwave, Range Hood, Self Cleaning Oven |
| Kitchen Information | Butler's Pantry, Granite Counters, Kitchen Island, Kitchen Open to Family Room, Self-closing drawers |
| Kitchen Area | Area, Breakfast Counter / Bar, Breakfast Nook, In Kitchen, In Living Room, Separated |
| Has Heating | Yes |
| Heating Information | Central |
| Room Information | All Bedrooms Down, Bonus Room, Den, Dressing Area, Entry, Family Room, Foyer, Galley Kitchen, Game Room, Great Room, Kitchen, Laundry, Living Room, Main Floor Bedroom, Main Floor Master Bedroom, Master Bathroom, Master Bedroom, Master Suite, Office, Walk-In Closet |
| Has Cooling | Yes |
| Cooling Information | Central Air |
| Flooring Information | Tile, Vinyl |
| InteriorFeatures Information | Ceiling Fan(s), Ceramic Counters, Crown Molding, Open Floorplan |
| EntryLocation | 1 |
| Entry Level | 1 |
| Has Spa | No |
| SpaDescription | None |
| Bathroom Information | Bathtub, Low Flow Toilet(s), Shower, Shower in Tub, Closet in bathroom, Exhaust fan(s) |
| Main Level Bedrooms | 3 |
| Main Level Bathrooms | 3 |
EXTERIOR FEATURES
| Roof | Clay |
| Has Pool | No |
| Pool | None |
| Has Patio | Yes |
| Patio | Patio |
WALKSCORE
MAP
MORTGAGE CALCULATOR
- Principal & Interest:
- Property Tax: $656
- Home Insurance:$119
- HOA Fees:$24
- Mortgage Insurance:
PRICE HISTORY
| Date | Event | Price |
| 06/02/2023 | Sold | $610,000 |
| 05/05/2023 | Pending | $615,000 |
| 04/18/2023 | Listed | $615,000 |

Topfind Realty
REALTOR®
(844)-333-8033
Questions? Contact today.
Interested in buying or selling a home similar to 14685 Shady Valley Way?
Moreno Valley Similar Properties
Listing provided courtesy of Herman Flores, Keller Williams South Bay. Based on information from California Regional Multiple Listing Service, Inc. as of #Date#. This information is for your personal, non-commercial use and may not be used for any purpose other than to identify prospective properties you may be interested in purchasing. Display of MLS data is usually deemed reliable but is NOT guaranteed accurate by the MLS. Buyers are responsible for verifying the accuracy of all information and should investigate the data themselves or retain appropriate professionals. Information from sources other than the Listing Agent may have been included in the MLS data. Unless otherwise specified in writing, Broker/Agent has not and will not verify any information obtained from other sources. The Broker/Agent providing the information contained herein may or may not have been the Listing and/or Selling Agent.
