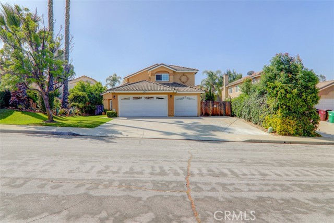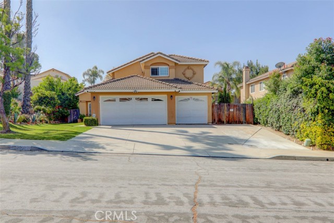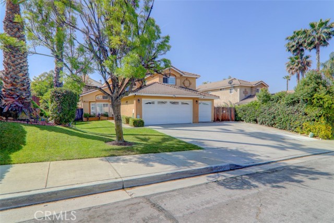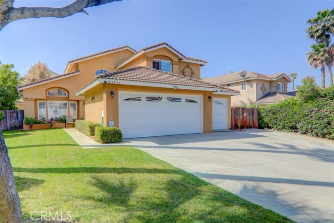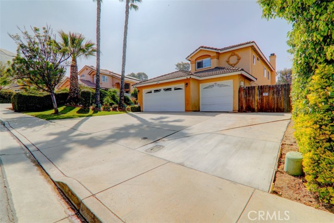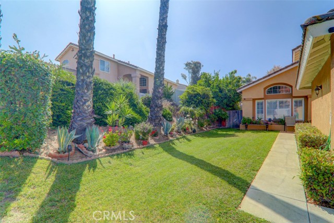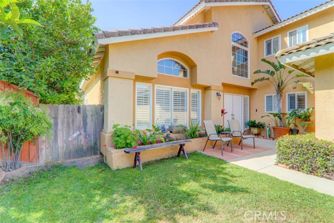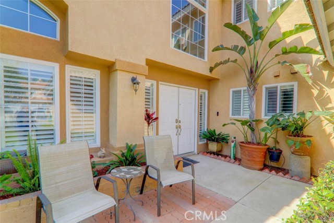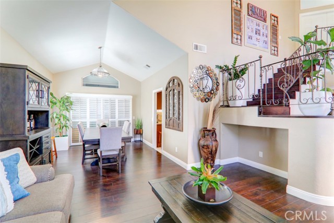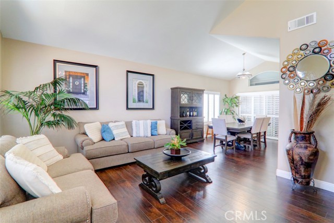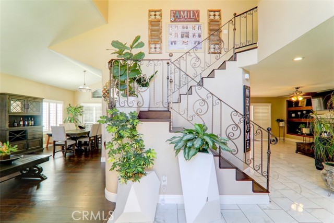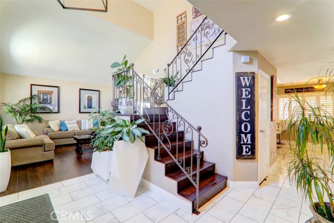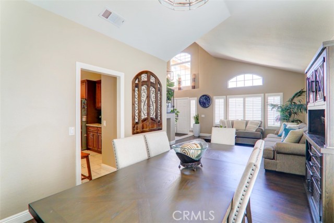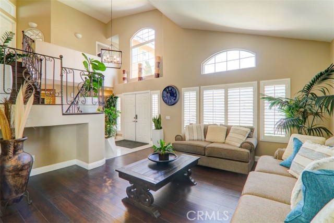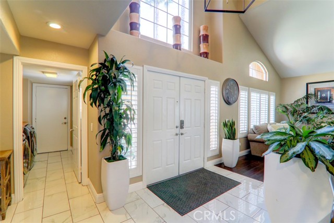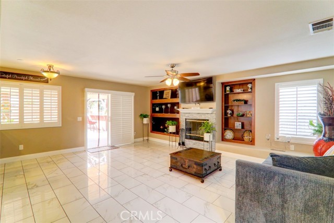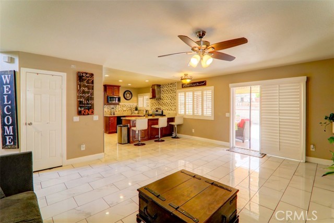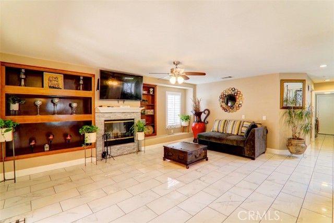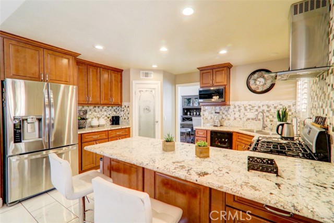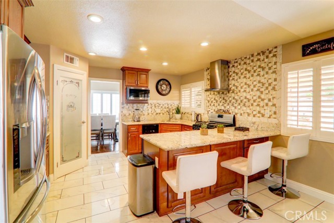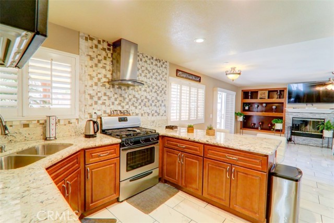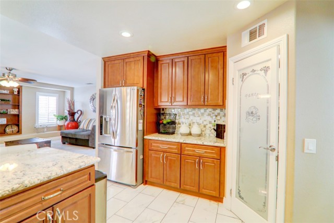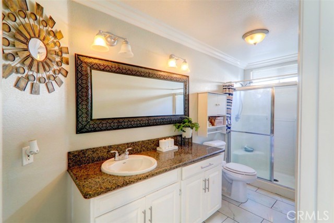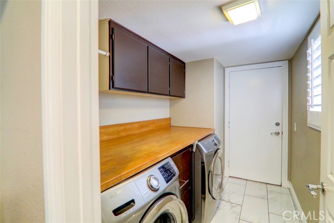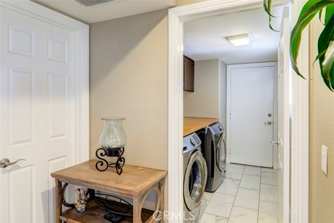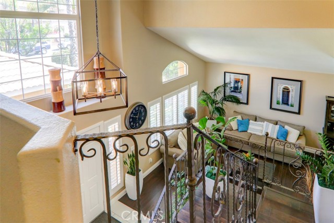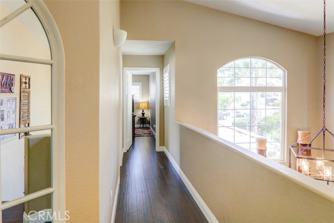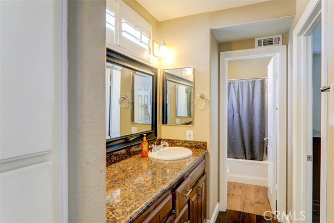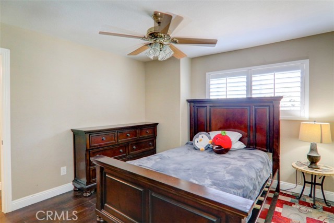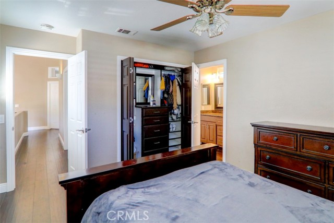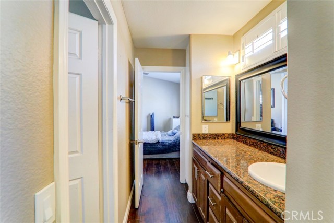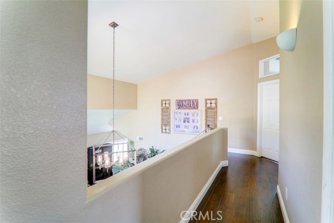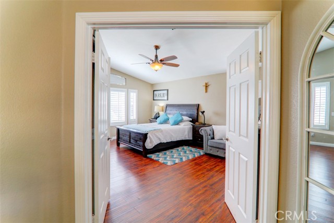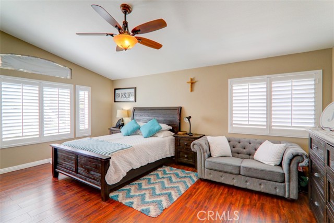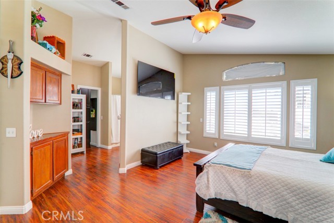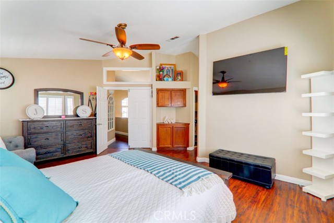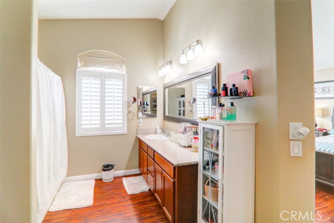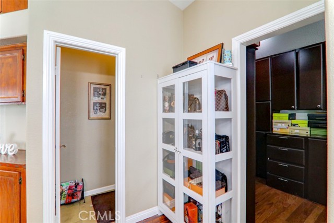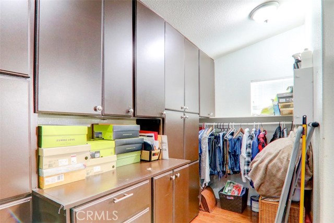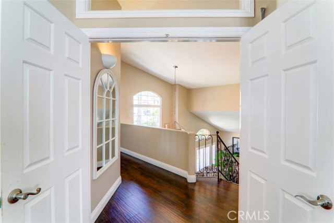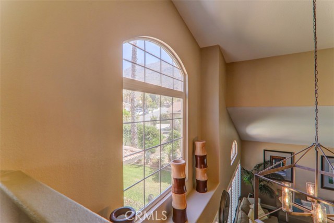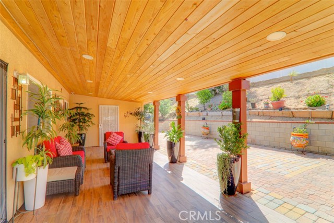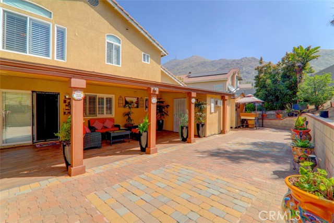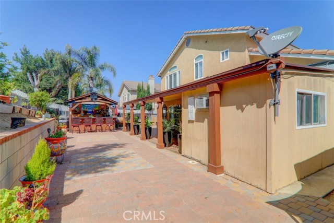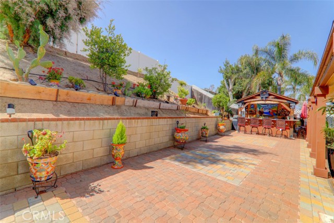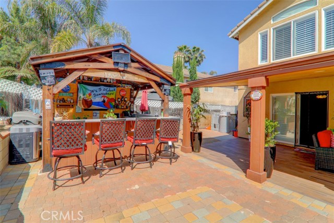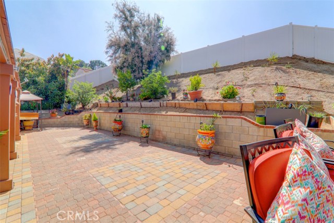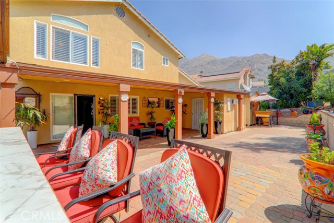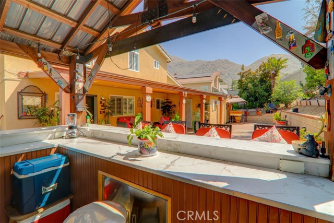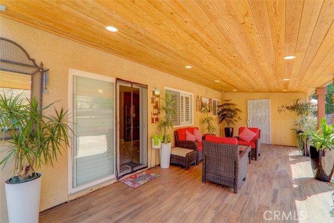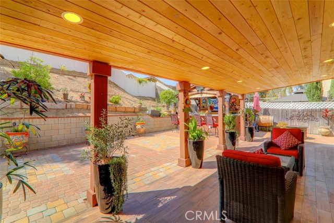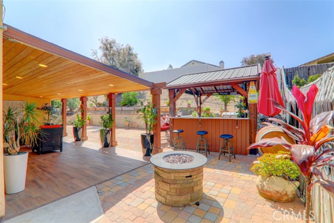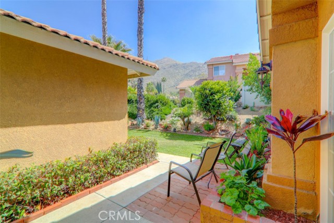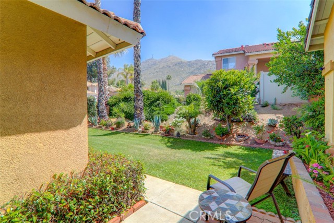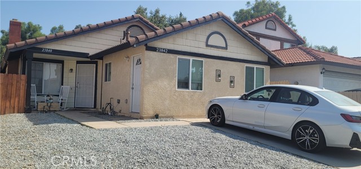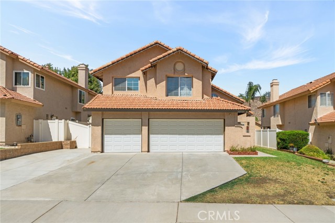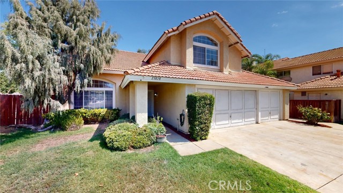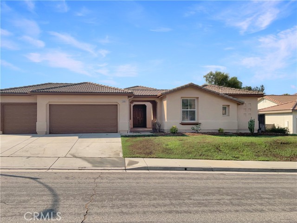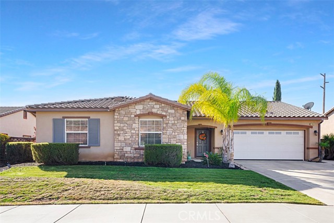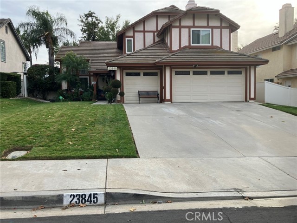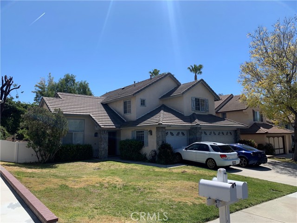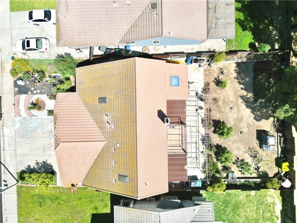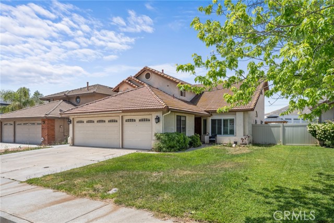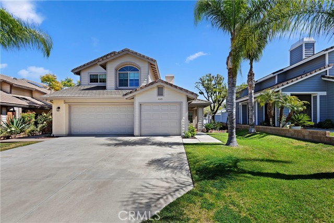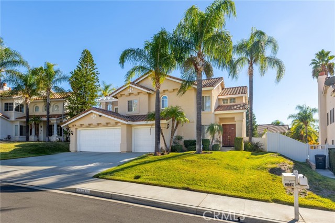21631 Calle Prima
Moreno Valley, CA 92557
Welcome to this stunning Box Springs home. This spacious four-bedroom, three-bathroom residence includes an additional room that can serve as a game room, office, or any space you desire. Upon entering, you'll be greeted by elegant metal stairway railings that add a touch of sophistication. The home features a mix of gorgeous quartz and laminate wood flooring throughout, complemented by an updated kitchen with modern cabinetry and countertops. Enjoy a large backyard perfect for entertaining guests or accommodating a growing family. The home's prime location offers easy access to the 60, 215 and 91 Freeway, placing you close to the border of Riverside. Nearby schools, including elementary, middle, and high schools, make this an ideal home for families. With Moreno Valley’s continued growth and plans for city expansion and the revitalization of the Center Mall, this property is an excellent investment opportunity. MUST STOP BY TO APPRECIATE!!! AND TO TOP IT OFF SOLAR PANELS $170 PER MONTH, PURCHASE.
PROPERTY INFORMATION
| MLS # | IV24110204 | Lot Size | 9,583 Sq. Ft. |
| HOA Fees | $0/Monthly | Property Type | Single Family Residence |
| Price | $ 685,000
Price Per SqFt: $ 283 |
DOM | 516 Days |
| Address | 21631 Calle Prima | Type | Residential |
| City | Moreno Valley | Sq.Ft. | 2,418 Sq. Ft. |
| Postal Code | 92557 | Garage | 3 |
| County | Riverside | Year Built | 1995 |
| Bed / Bath | 4 / 3 | Parking | 3 |
| Built In | 1995 | Status | Active |
INTERIOR FEATURES
| Has Laundry | Yes |
| Laundry Information | Gas Dryer Hookup, Individual Room, Washer Hookup |
| Has Fireplace | Yes |
| Fireplace Information | Living Room, Gas |
| Has Appliances | Yes |
| Kitchen Appliances | Disposal, Gas Range, Gas Water Heater, Microwave, Range Hood |
| Kitchen Information | Granite Counters, Kitchen Open to Family Room, Remodeled Kitchen, Walk-In Pantry |
| Kitchen Area | In Kitchen |
| Has Heating | Yes |
| Heating Information | Central |
| Room Information | Family Room, Formal Entry, Jack & Jill, Kitchen, Laundry, Living Room, Main Floor Bedroom, Separate Family Room, Walk-In Closet |
| Has Cooling | Yes |
| Cooling Information | Central Air |
| InteriorFeatures Information | Cathedral Ceiling(s), Ceiling Fan(s), Granite Counters, Open Floorplan, Pantry, Recessed Lighting |
| DoorFeatures | Panel Doors, Sliding Doors |
| EntryLocation | Front |
| Entry Level | 1 |
| Has Spa | No |
| SpaDescription | None |
| WindowFeatures | Double Pane Windows |
| SecuritySafety | Carbon Monoxide Detector(s), Smoke Detector(s) |
| Main Level Bedrooms | 1 |
| Main Level Bathrooms | 1 |
EXTERIOR FEATURES
| ExteriorFeatures | Barbecue Private |
| FoundationDetails | Slab |
| Roof | Tile |
| Has Pool | No |
| Pool | None |
| Has Patio | Yes |
| Patio | Patio Open, Slab, Wood |
| Has Fence | Yes |
| Fencing | Redwood, Vinyl, Wood |
| Has Sprinklers | Yes |
WALKSCORE
MAP
MORTGAGE CALCULATOR
- Principal & Interest:
- Property Tax: $731
- Home Insurance:$119
- HOA Fees:$0
- Mortgage Insurance:
PRICE HISTORY
| Date | Event | Price |
| 07/08/2024 | Active | $710,000 |
| 06/12/2024 | Pending | $710,000 |
| 05/31/2024 | Listed | $710,000 |

Topfind Realty
REALTOR®
(844)-333-8033
Questions? Contact today.
Use a Topfind agent and receive a cash rebate of up to $6,850
Moreno Valley Similar Properties
Listing provided courtesy of DAVID MARTINEZ, STIGLER HOMES. Based on information from California Regional Multiple Listing Service, Inc. as of #Date#. This information is for your personal, non-commercial use and may not be used for any purpose other than to identify prospective properties you may be interested in purchasing. Display of MLS data is usually deemed reliable but is NOT guaranteed accurate by the MLS. Buyers are responsible for verifying the accuracy of all information and should investigate the data themselves or retain appropriate professionals. Information from sources other than the Listing Agent may have been included in the MLS data. Unless otherwise specified in writing, Broker/Agent has not and will not verify any information obtained from other sources. The Broker/Agent providing the information contained herein may or may not have been the Listing and/or Selling Agent.
