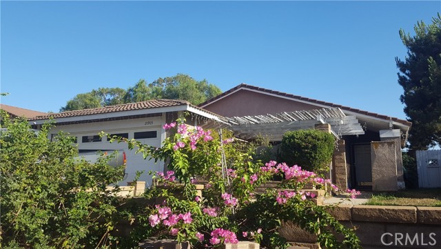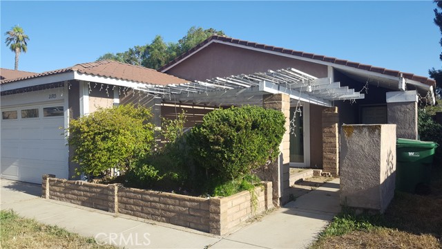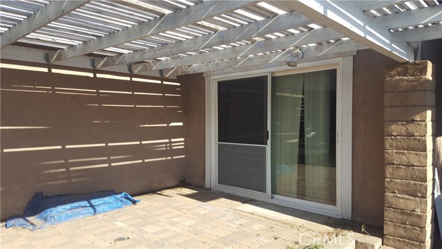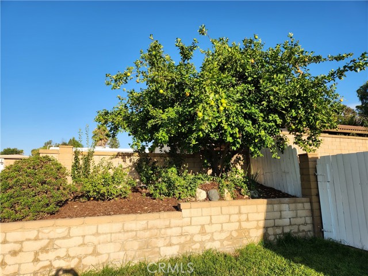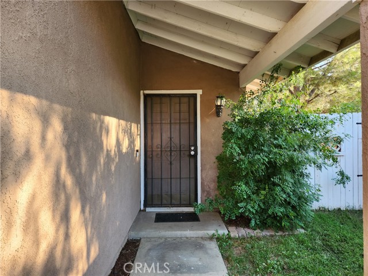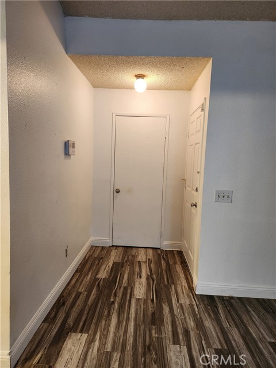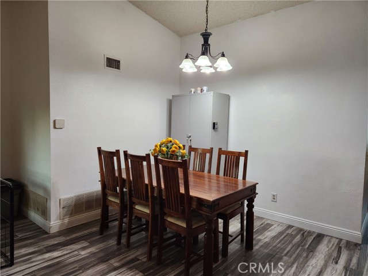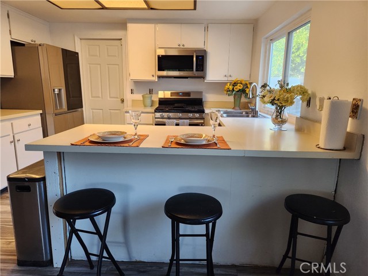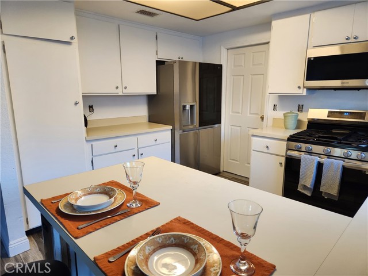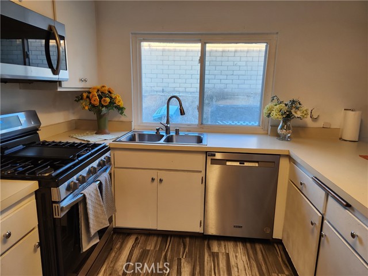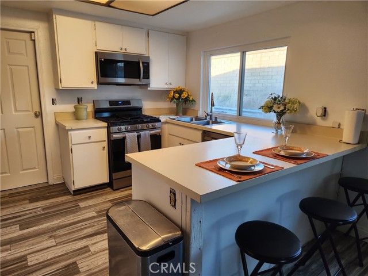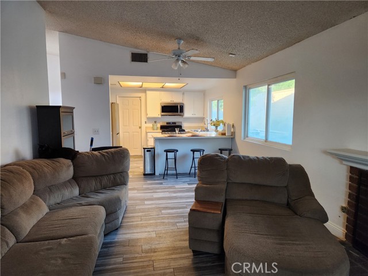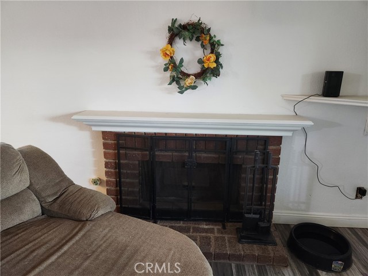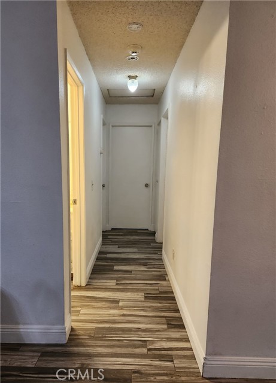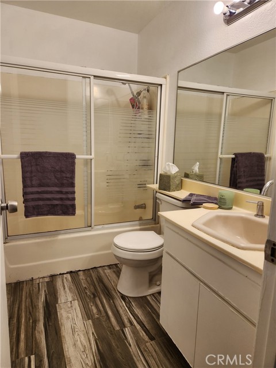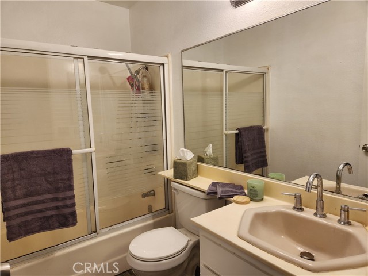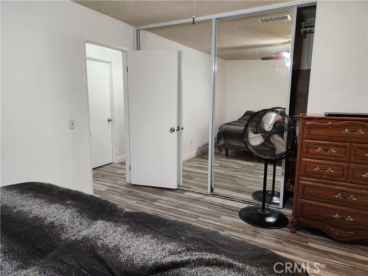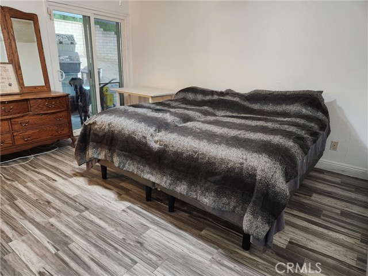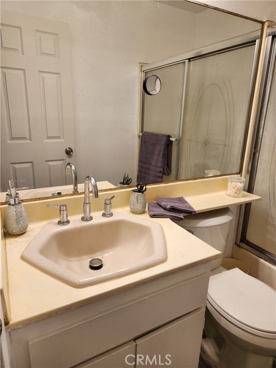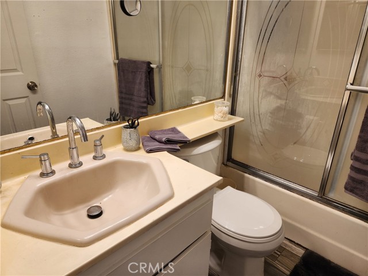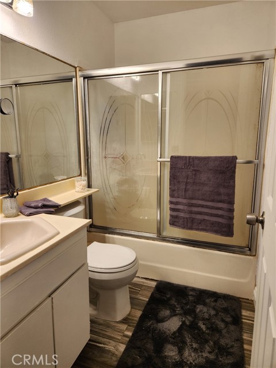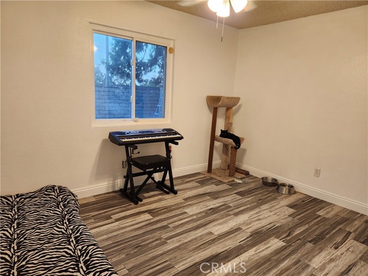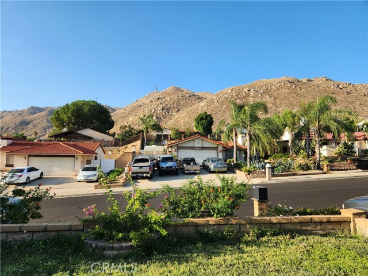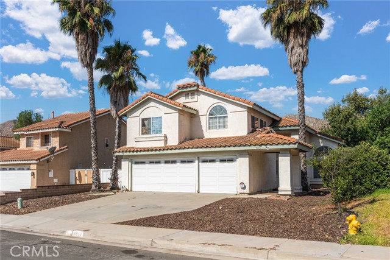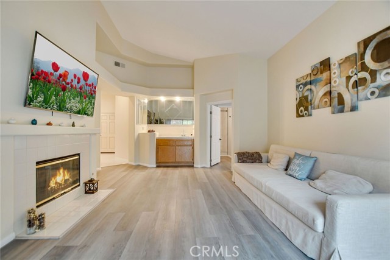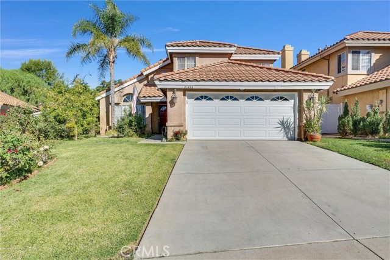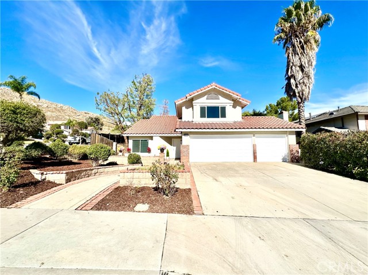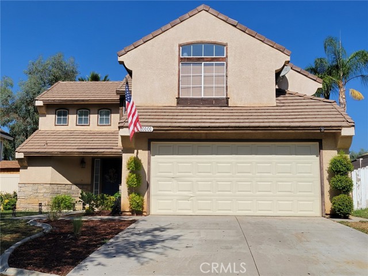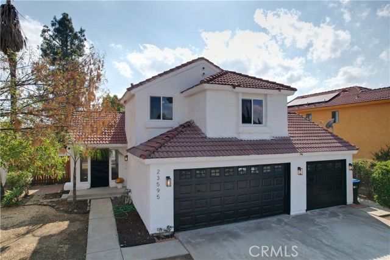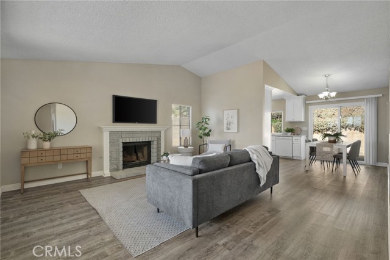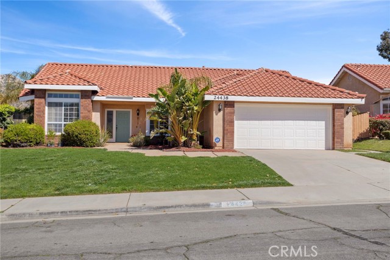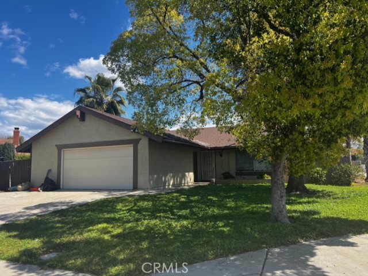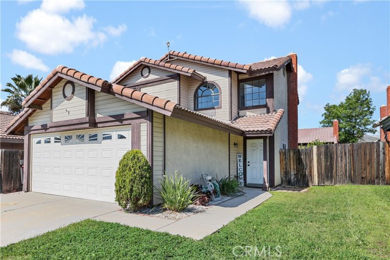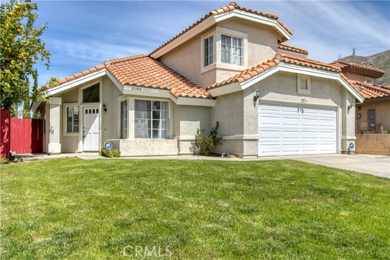21905 Glen View Drive
Moreno Valley, CA 92557
Sold
21905 Glen View Drive
Moreno Valley, CA 92557
Sold
Beautiful single story starter home North of the Freeway in Moreno Valley - just minutes away from major shopping centers, yet in a quiet area. It is also close to the hills and offers beautiful views and hiking opportunities. The home has recently been freshly painted and has received new grey tile floors throughout (they look like wood). When you enter, you are greeted by a very spacious living/dining room with vaulted ceilings and a slider overlooking the enclosed covered front deck. The family room with a slider overlooking the back yard is towards the back of the home adjacent to the kitchen which has freshly painted cabinets and brand new state-of-the-art stainless steel appliances. Even the new refrigerator stays. A hallway from the living room leads you to the master bedroom with attached bath and to the guest bath and two more bedrooms. The front yard has a grass area, covered patio, and there's RV parking next to the home. The leased solar system keeps the home cool in summer and energy costs very low. Any future buyer will be able to keep it for the term of the lease (17 more years).
PROPERTY INFORMATION
| MLS # | CV23148258 | Lot Size | 7,841 Sq. Ft. |
| HOA Fees | $0/Monthly | Property Type | Single Family Residence |
| Price | $ 499,000
Price Per SqFt: $ 360 |
DOM | 708 Days |
| Address | 21905 Glen View Drive | Type | Residential |
| City | Moreno Valley | Sq.Ft. | 1,385 Sq. Ft. |
| Postal Code | 92557 | Garage | 2 |
| County | Riverside | Year Built | 1984 |
| Bed / Bath | 3 / 2 | Parking | 2 |
| Built In | 1984 | Status | Closed |
| Sold Date | 2023-11-06 |
INTERIOR FEATURES
| Has Laundry | Yes |
| Laundry Information | In Garage |
| Has Fireplace | Yes |
| Fireplace Information | Family Room |
| Has Appliances | Yes |
| Kitchen Appliances | Dishwasher, ENERGY STAR Qualified Appliances, Free-Standing Range, Gas Range, Refrigerator, Self Cleaning Oven |
| Kitchen Area | Breakfast Counter / Bar, Dining Room |
| Has Heating | Yes |
| Heating Information | Central |
| Room Information | All Bedrooms Down, Center Hall, Family Room, Foyer, Kitchen, Living Room, Main Floor Bedroom, Main Floor Primary Bedroom |
| Has Cooling | Yes |
| Cooling Information | Central Air |
| Flooring Information | Stone |
| InteriorFeatures Information | Cathedral Ceiling(s), Ceiling Fan(s), High Ceilings, Open Floorplan, Pantry |
| EntryLocation | Front door |
| Entry Level | 1 |
| Has Spa | No |
| SpaDescription | None |
| WindowFeatures | Bay Window(s), Double Pane Windows |
| SecuritySafety | Carbon Monoxide Detector(s) |
| Bathroom Information | Exhaust fan(s), Main Floor Full Bath |
| Main Level Bedrooms | 3 |
| Main Level Bathrooms | 2 |
EXTERIOR FEATURES
| Has Pool | No |
| Pool | None |
| Has Patio | Yes |
| Patio | Patio, Patio Open, Front Porch |
| Has Sprinklers | Yes |
WALKSCORE
MAP
MORTGAGE CALCULATOR
- Principal & Interest:
- Property Tax: $532
- Home Insurance:$119
- HOA Fees:$0
- Mortgage Insurance:
PRICE HISTORY
| Date | Event | Price |
| 11/06/2023 | Sold | $499,000 |
| 09/15/2023 | Pending | $499,000 |

Topfind Realty
REALTOR®
(844)-333-8033
Questions? Contact today.
Interested in buying or selling a home similar to 21905 Glen View Drive?
Moreno Valley Similar Properties
Listing provided courtesy of Heike Lenz, CENTURY 21 EXPERIENCE. Based on information from California Regional Multiple Listing Service, Inc. as of #Date#. This information is for your personal, non-commercial use and may not be used for any purpose other than to identify prospective properties you may be interested in purchasing. Display of MLS data is usually deemed reliable but is NOT guaranteed accurate by the MLS. Buyers are responsible for verifying the accuracy of all information and should investigate the data themselves or retain appropriate professionals. Information from sources other than the Listing Agent may have been included in the MLS data. Unless otherwise specified in writing, Broker/Agent has not and will not verify any information obtained from other sources. The Broker/Agent providing the information contained herein may or may not have been the Listing and/or Selling Agent.
