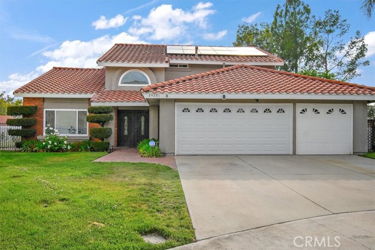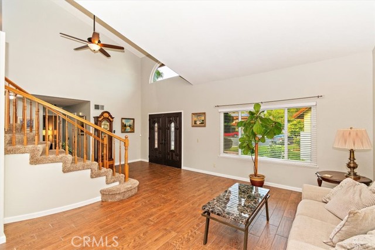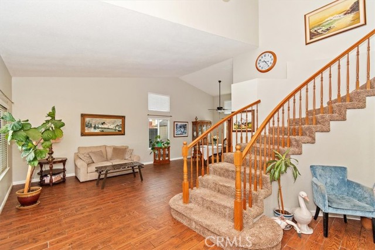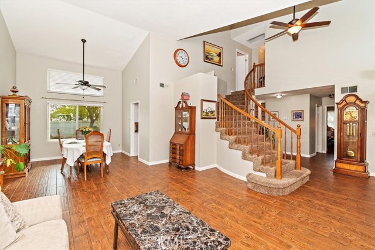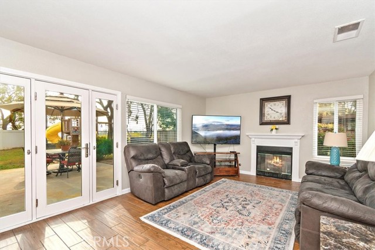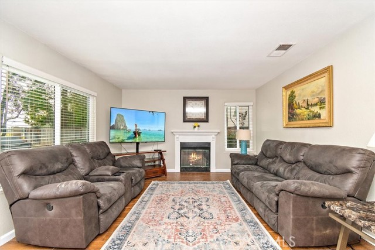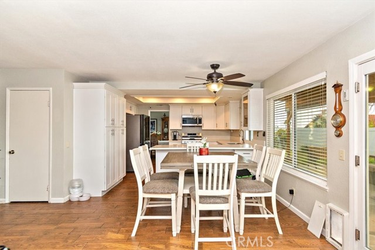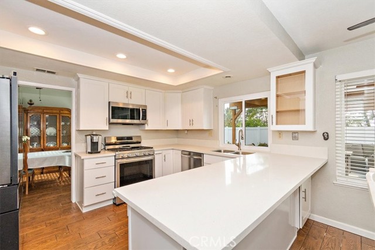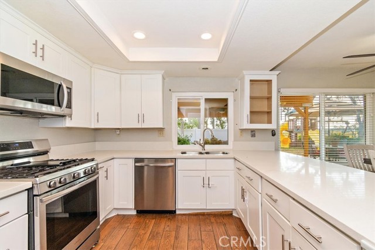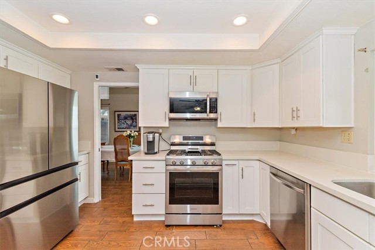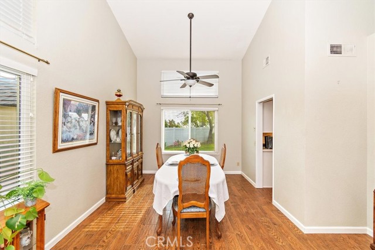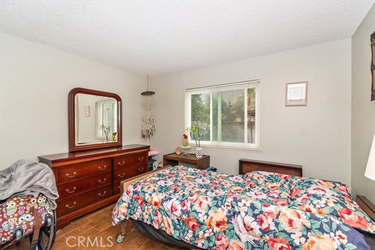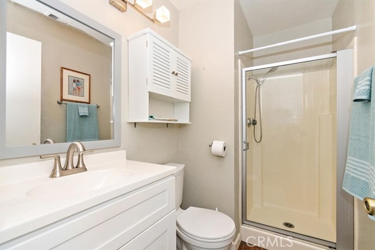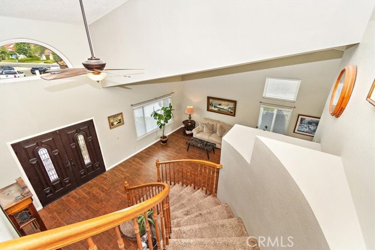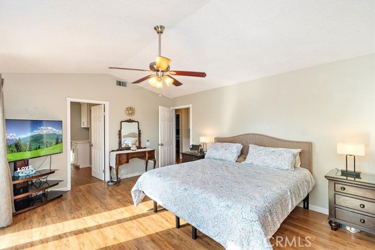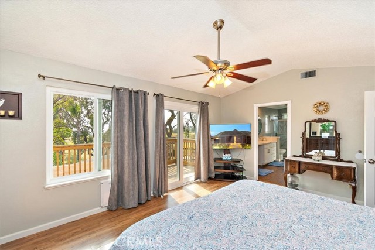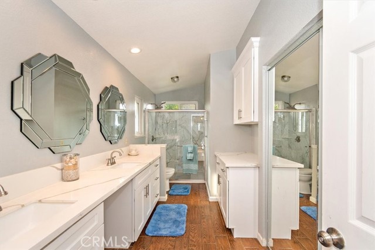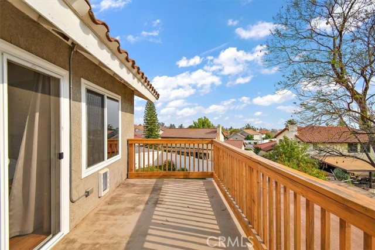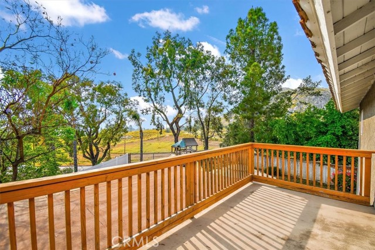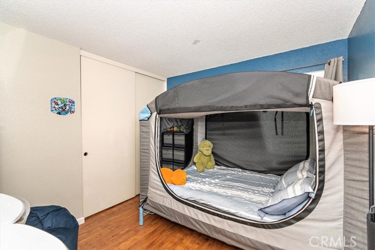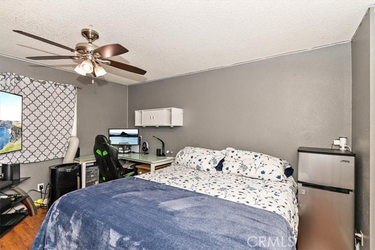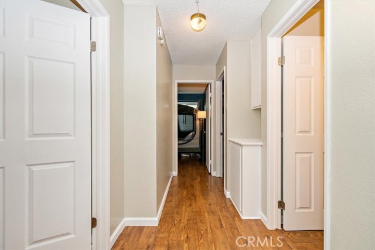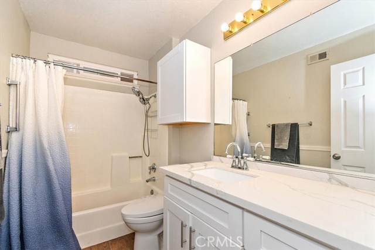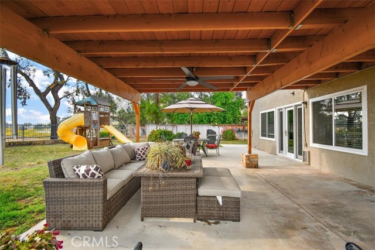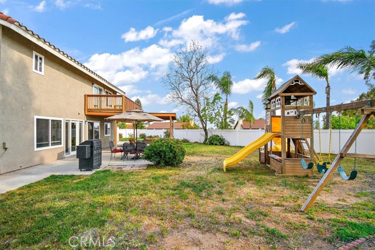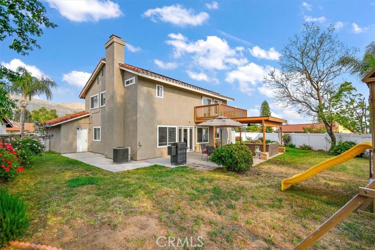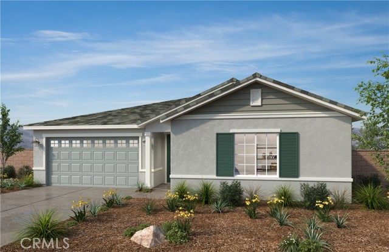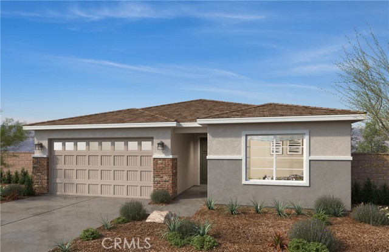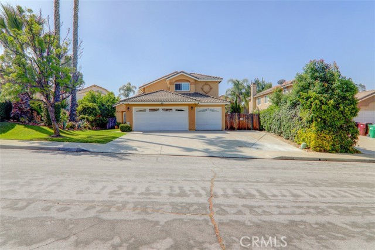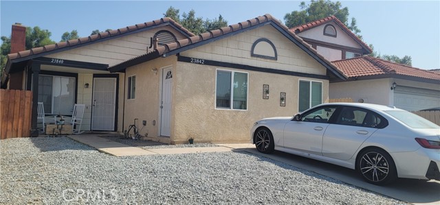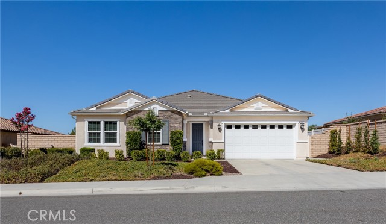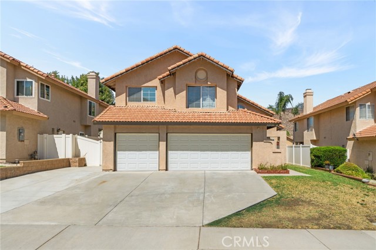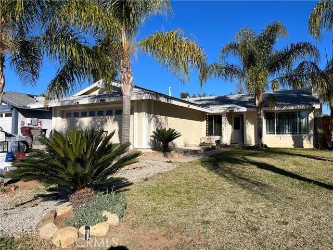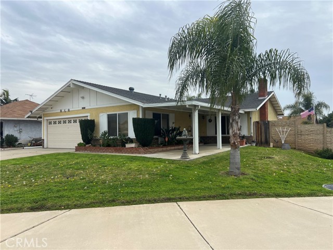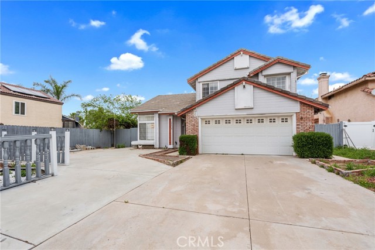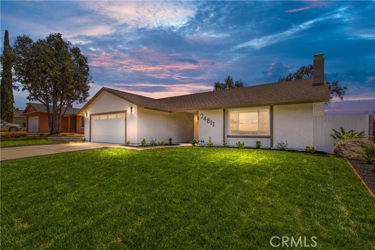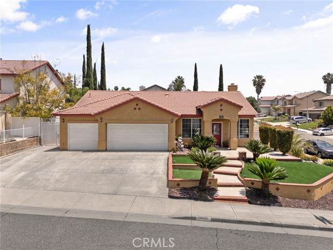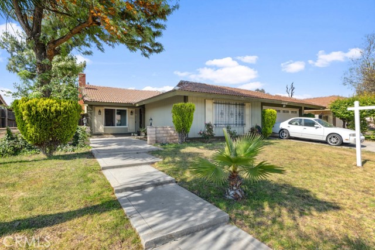24281 Highland Mesa Lane
Moreno Valley, CA 92557
Sold
24281 Highland Mesa Lane
Moreno Valley, CA 92557
Sold
JUST REDUCED!! Beautiful 4 bedroom, 3 bath home in the Sunnymead Ranch community of Moreno Valley. The main floor has a bedroom and full bath, separate main dining room, family room and open kitchen combination, and a spiral staircase to the second floor. Upstairs are 3 bedrooms, including a spacious master bedroom with beautiful views from the attached balcony. There are lots of upgrades in this very well-maintained house. Wood-looking tile throughout the downstairs for easy maintenance. Totally remodeled kitchen (3 years ago). All windows were replaced with Thermopane windows (11 months ago) to lower heating/cooling bills. Master bathroom and 2nd upstairs bathroom redone less than a year ago. This house just sparkles!! Included with home ownership in Sunnymead Ranch are exclusive access to amenities which include a swimming pool with jacuzzi, fitness center, basketball courts, tennis courts, volleyball courts, a horseshoe pit, playgrounds, and an offsite RV storage lot. The big backyard includes a covered patio and gorgeous unobstructed views. Last, but not least, is the six-month old complete house solar system. You can look forward to significantly lower electricity bills. Don’t miss out! This is the home you have been waiting for.
PROPERTY INFORMATION
| MLS # | IV23089237 | Lot Size | 7,841 Sq. Ft. |
| HOA Fees | $120/Monthly | Property Type | Single Family Residence |
| Price | $ 599,900
Price Per SqFt: $ 276 |
DOM | 788 Days |
| Address | 24281 Highland Mesa Lane | Type | Residential |
| City | Moreno Valley | Sq.Ft. | 2,172 Sq. Ft. |
| Postal Code | 92557 | Garage | 3 |
| County | Riverside | Year Built | 1987 |
| Bed / Bath | 4 / 3 | Parking | 3 |
| Built In | 1987 | Status | Closed |
| Sold Date | 2023-09-01 |
INTERIOR FEATURES
| Has Laundry | Yes |
| Laundry Information | Electric Dryer Hookup, Gas Dryer Hookup |
| Has Fireplace | Yes |
| Fireplace Information | Family Room |
| Has Appliances | Yes |
| Kitchen Appliances | Dishwasher, Electric Oven, Disposal, Gas Range, Water Heater |
| Kitchen Area | Breakfast Counter / Bar |
| Has Heating | Yes |
| Heating Information | Central |
| Room Information | Family Room |
| Has Cooling | Yes |
| Cooling Information | Central Air |
| Flooring Information | Laminate, Tile |
| InteriorFeatures Information | Attic Fan, Balcony, Ceiling Fan(s) |
| DoorFeatures | Double Door Entry, French Doors, Insulated Doors |
| EntryLocation | Front Door |
| Entry Level | 1 |
| Has Spa | No |
| SpaDescription | None |
| WindowFeatures | ENERGY STAR Qualified Windows |
| Main Level Bedrooms | 1 |
| Main Level Bathrooms | 1 |
EXTERIOR FEATURES
| FoundationDetails | Slab |
| Roof | Tile |
| Has Pool | No |
| Pool | None |
| Has Patio | Yes |
| Patio | Concrete, Covered |
| Has Fence | Yes |
| Fencing | Vinyl, Wood |
| Has Sprinklers | Yes |
WALKSCORE
MAP
MORTGAGE CALCULATOR
- Principal & Interest:
- Property Tax: $640
- Home Insurance:$119
- HOA Fees:$120
- Mortgage Insurance:
PRICE HISTORY
| Date | Event | Price |
| 06/21/2023 | Pending | $599,900 |
| 06/16/2023 | Price Change | $599,900 (-3.24%) |
| 05/23/2023 | Price Change | $620,000 (47.62%) |
| 05/23/2023 | Listed | $420,000 |

Topfind Realty
REALTOR®
(844)-333-8033
Questions? Contact today.
Interested in buying or selling a home similar to 24281 Highland Mesa Lane?
Moreno Valley Similar Properties
Listing provided courtesy of ROBERT COBERLY, ROBERT A. COBERLY REALTY. Based on information from California Regional Multiple Listing Service, Inc. as of #Date#. This information is for your personal, non-commercial use and may not be used for any purpose other than to identify prospective properties you may be interested in purchasing. Display of MLS data is usually deemed reliable but is NOT guaranteed accurate by the MLS. Buyers are responsible for verifying the accuracy of all information and should investigate the data themselves or retain appropriate professionals. Information from sources other than the Listing Agent may have been included in the MLS data. Unless otherwise specified in writing, Broker/Agent has not and will not verify any information obtained from other sources. The Broker/Agent providing the information contained herein may or may not have been the Listing and/or Selling Agent.
