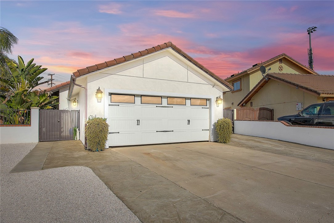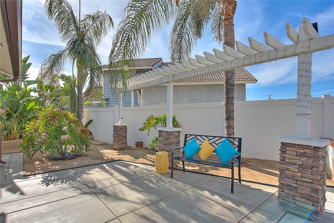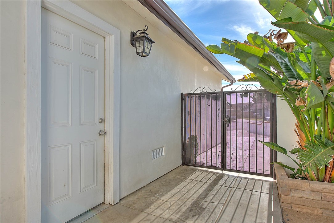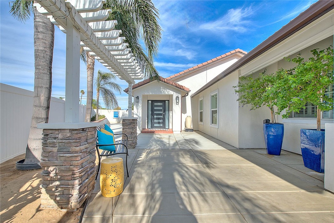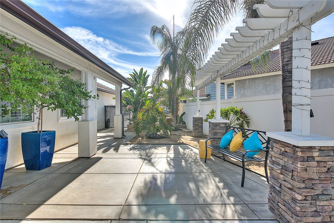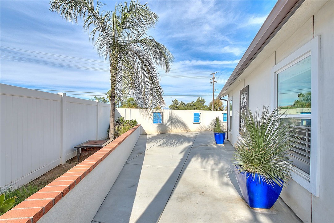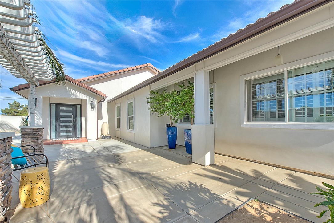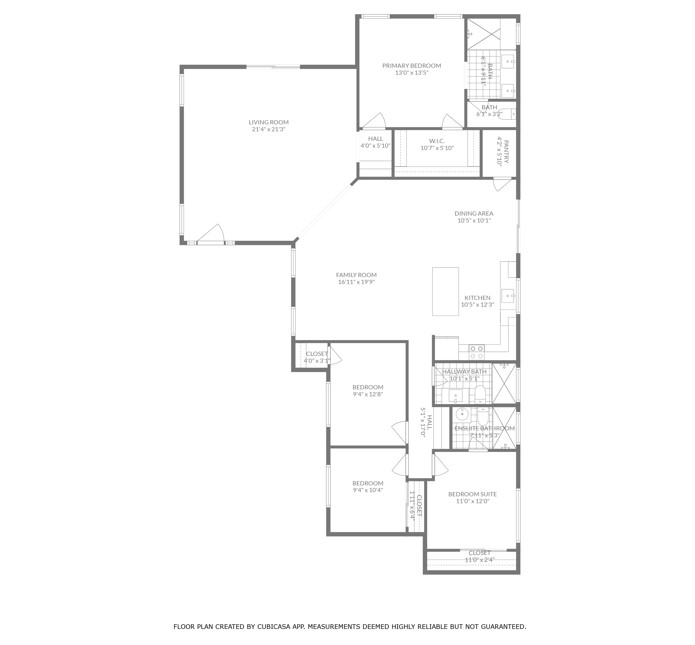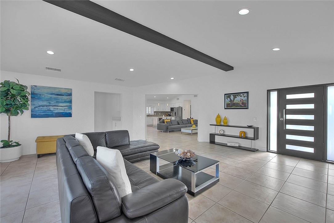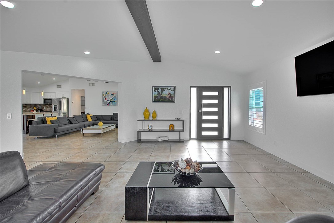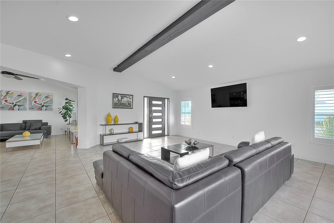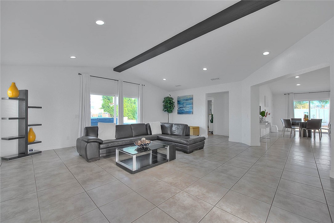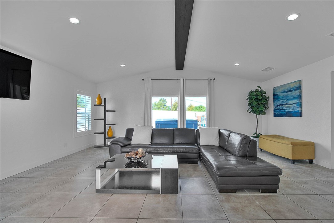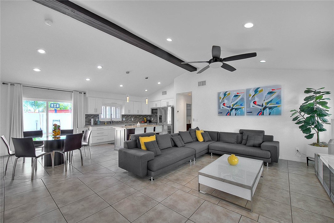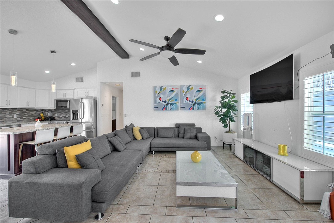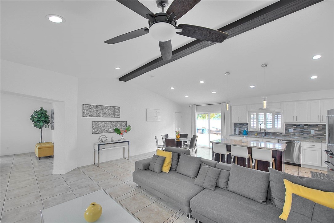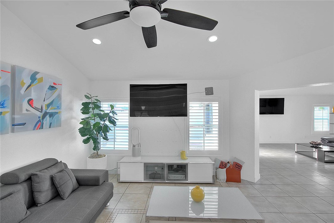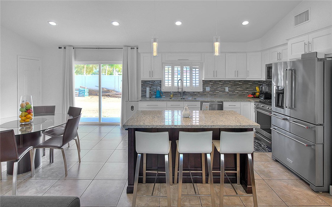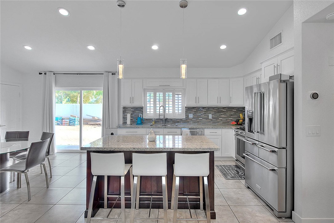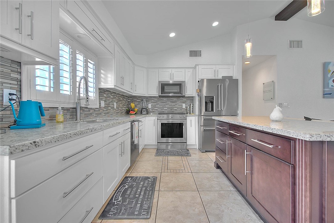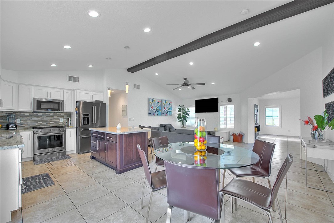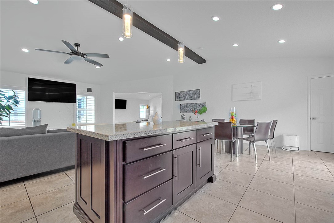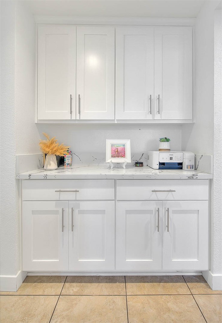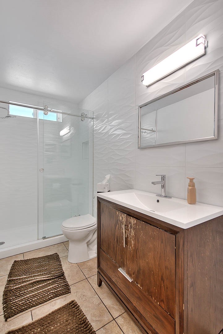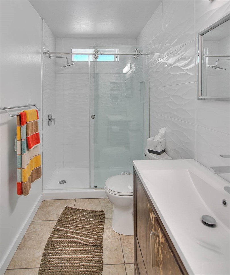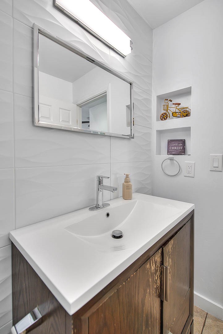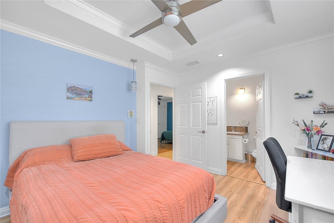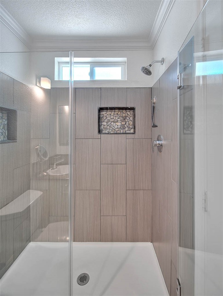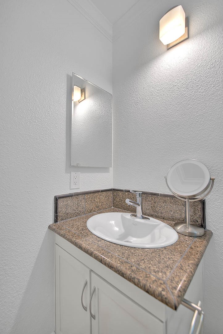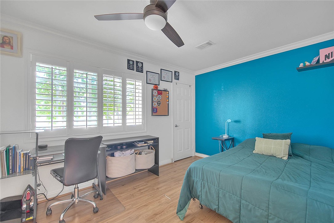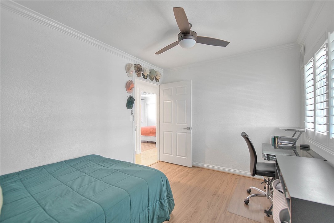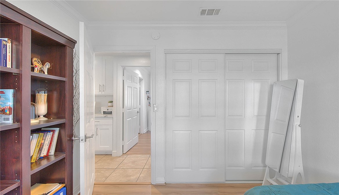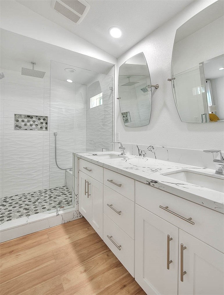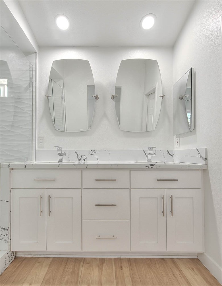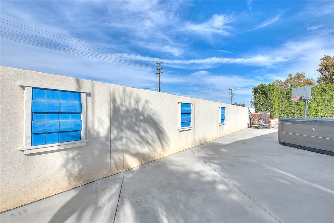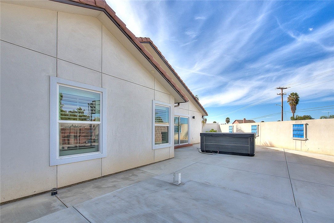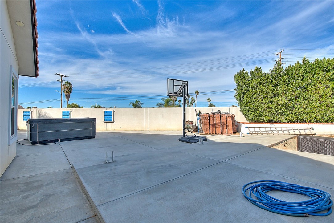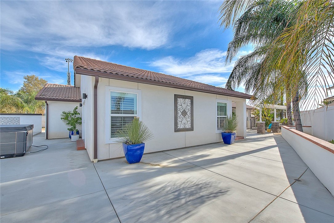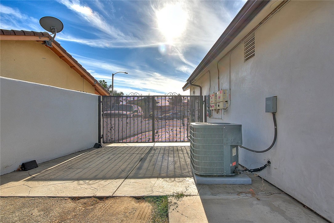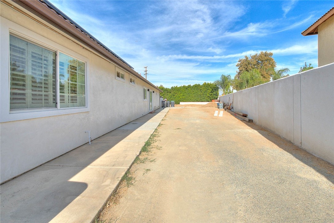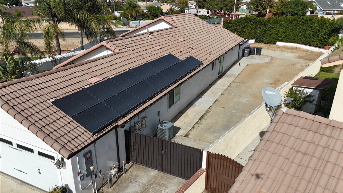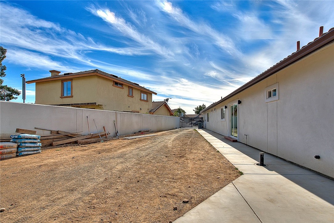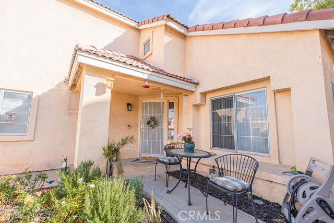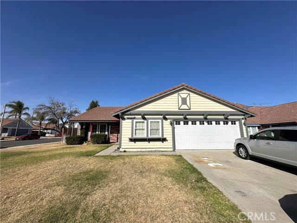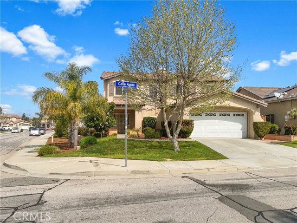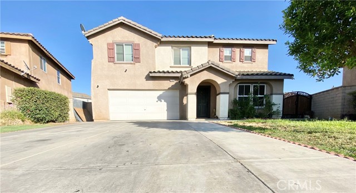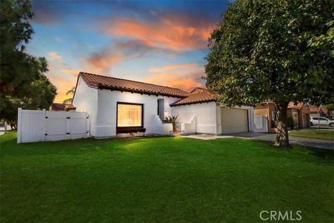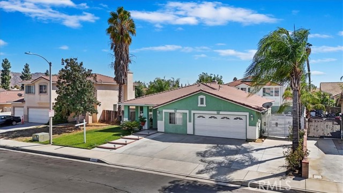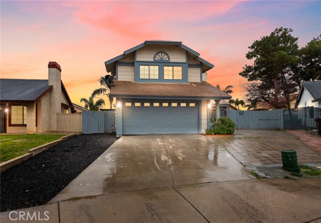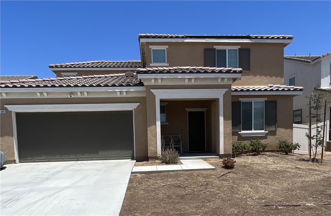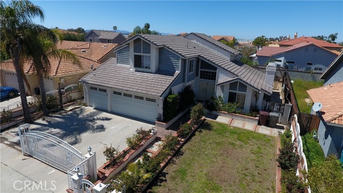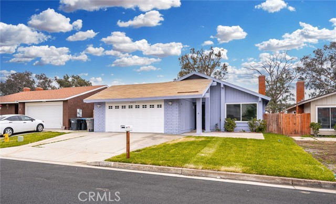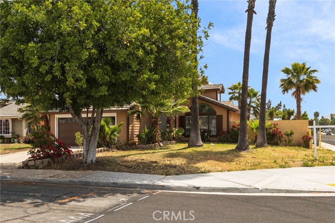24382 Nicole Court
Moreno Valley, CA 92551
STOP LOOKING - YOU JUST FOUND YOUR DREAM HOME! You Will Agree That This Home Looks Like A Model Home, Is Turnkey And Ready For Your Finishing Touches! Was Originally 1,064sf And Owner Added Almost 1,000sf For A Total Of 2,020sf. Smooth Stucco Finish With A Tile Roof, Black Accents With White Trim Give This Home A Modern Spanish Style Look. Past The Black Gate Is A Long Courtyard With A Small Patio Cover On Pillars To Provide A Shaded Area To Relax During Warm Summer Mornings Or Evenings With The Family! Past The Courtyard You Arrive At The Main Entrance Where An Elegant Black Modern Door Greets You Into The Foyer And The Living Room. The Beige-Colored Tile Flooring Contrasts With The White Walls Where You Modern Furniture And Decorations Can Present A Pleasant Contrast. As You Walk Past The Living Room To The Right You Are Greeted By The Family Room, Breakfast Nook, And Kitchen With A Large Island And A Walk-In Pantry. The Upgraded Kitchen Has Granite Countertops, Modern Light Fixtures, Recessed Lights, And Tile Backsplash. Past The Kitchen You Find The Guest Bathroom and 3 Bedrooms Including The Original Primary Bedroom. The Living Room Area Leads To The Primary Bedroom Suite With A Modern Primary Bathroom With Stainless Steel Appliances, White Dual Vanity, And White Quartz Countertops, A Large Walk-In Shower With A Rain Shower Fixture And White Tile Walls And Tile Flooring. The Living Room Sliding Door Leads You To The Extensive Backyard That Is An Entertainer's Dream And Large Enough For A Pool! Don't Miss Out - This One Will Not Last Long!
PROPERTY INFORMATION
| MLS # | IV24220144 | Lot Size | 10,454 Sq. Ft. |
| HOA Fees | $0/Monthly | Property Type | Single Family Residence |
| Price | $ 630,000
Price Per SqFt: $ 312 |
DOM | 268 Days |
| Address | 24382 Nicole Court | Type | Residential |
| City | Moreno Valley | Sq.Ft. | 2,020 Sq. Ft. |
| Postal Code | 92551 | Garage | 2 |
| County | Riverside | Year Built | 1983 |
| Bed / Bath | 4 / 3 | Parking | 2 |
| Built In | 1983 | Status | Active |
INTERIOR FEATURES
| Has Laundry | Yes |
| Laundry Information | Gas Dryer Hookup, In Garage, Washer Hookup |
| Has Fireplace | No |
| Fireplace Information | None |
| Kitchen Information | Kitchen Island, Quartz Counters, Remodeled Kitchen, Walk-In Pantry |
| Kitchen Area | Family Kitchen |
| Has Heating | Yes |
| Heating Information | Central |
| Room Information | All Bedrooms Down, Bonus Room, Family Room, Foyer, Kitchen, Living Room, Main Floor Bedroom, Main Floor Primary Bedroom, Primary Bathroom, Primary Bedroom, Walk-In Pantry |
| Has Cooling | Yes |
| Cooling Information | Central Air |
| Flooring Information | Tile |
| EntryLocation | Ground floor |
| Entry Level | 1 |
| Main Level Bedrooms | 4 |
| Main Level Bathrooms | 3 |
EXTERIOR FEATURES
| ExteriorFeatures | Rain Gutters |
| Roof | Tile |
| Has Pool | No |
| Pool | None |
| Has Patio | Yes |
| Patio | Concrete |
WALKSCORE
MAP
MORTGAGE CALCULATOR
- Principal & Interest:
- Property Tax: $672
- Home Insurance:$119
- HOA Fees:$0
- Mortgage Insurance:
PRICE HISTORY
| Date | Event | Price |
| 10/23/2024 | Listed | $630,000 |

Topfind Realty
REALTOR®
(844)-333-8033
Questions? Contact today.
Use a Topfind agent and receive a cash rebate of up to $6,300
Moreno Valley Similar Properties
Listing provided courtesy of ITZEL GONZALEZ, JASON MITCHELL REAL ESTATE CALIFORNIA, INC.. Based on information from California Regional Multiple Listing Service, Inc. as of #Date#. This information is for your personal, non-commercial use and may not be used for any purpose other than to identify prospective properties you may be interested in purchasing. Display of MLS data is usually deemed reliable but is NOT guaranteed accurate by the MLS. Buyers are responsible for verifying the accuracy of all information and should investigate the data themselves or retain appropriate professionals. Information from sources other than the Listing Agent may have been included in the MLS data. Unless otherwise specified in writing, Broker/Agent has not and will not verify any information obtained from other sources. The Broker/Agent providing the information contained herein may or may not have been the Listing and/or Selling Agent.
