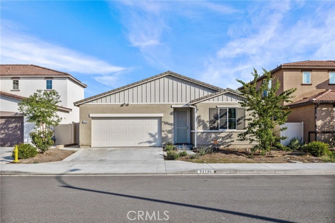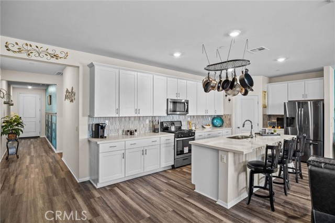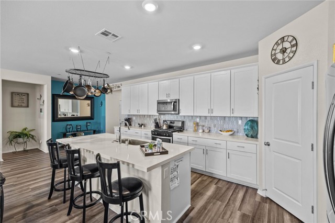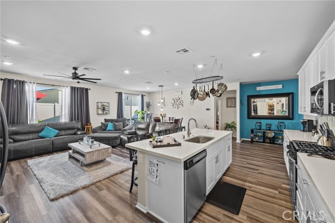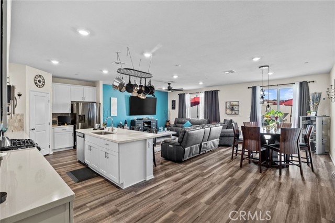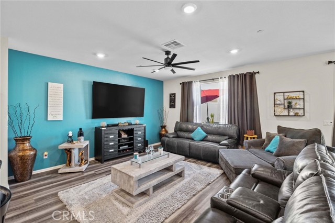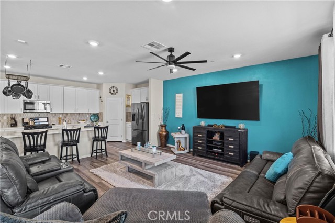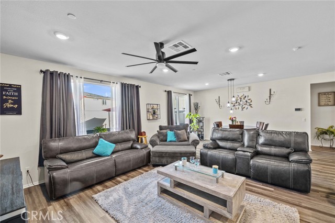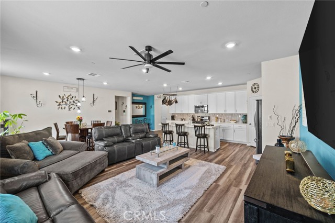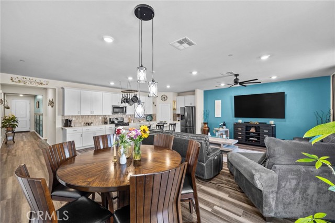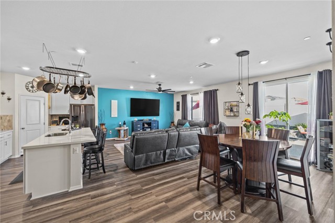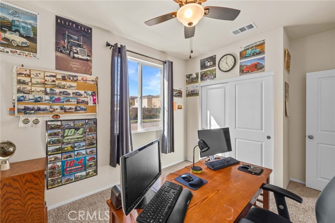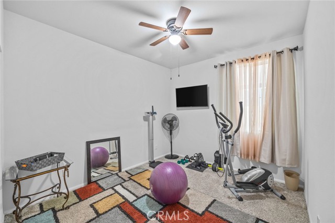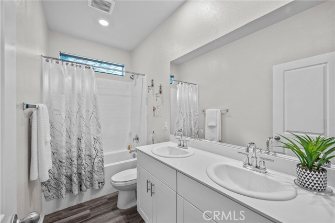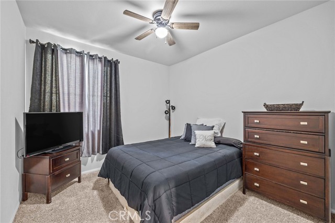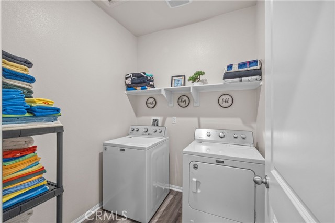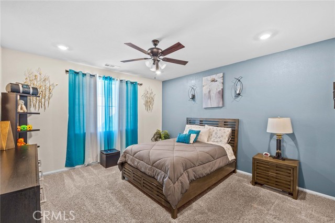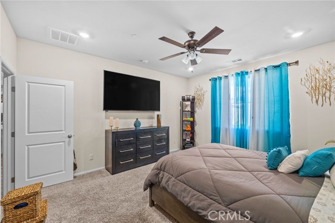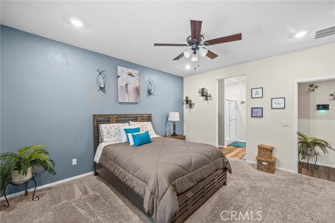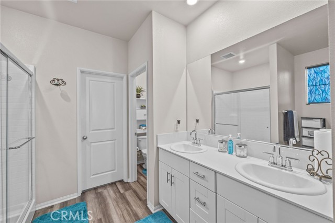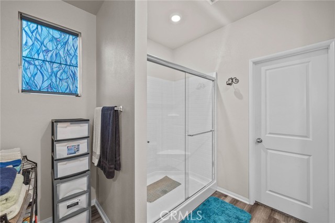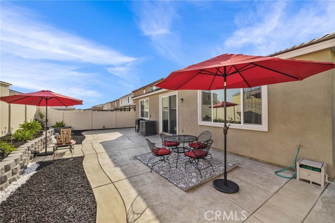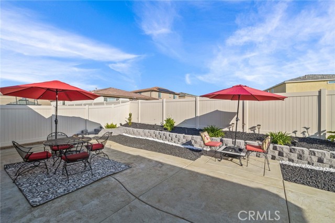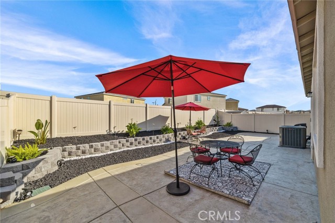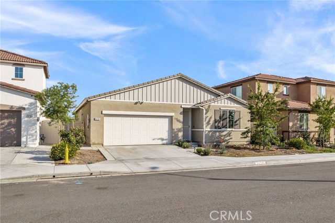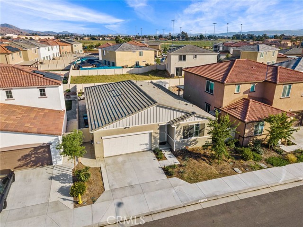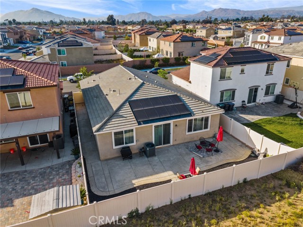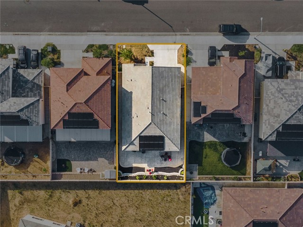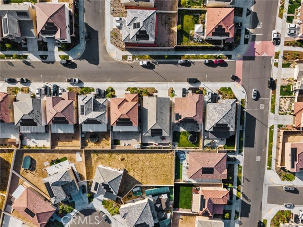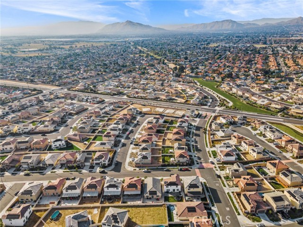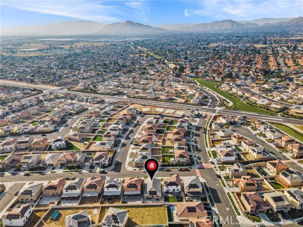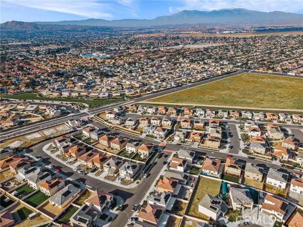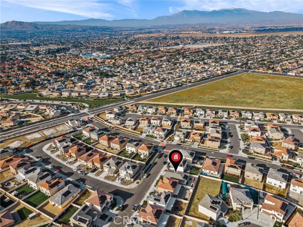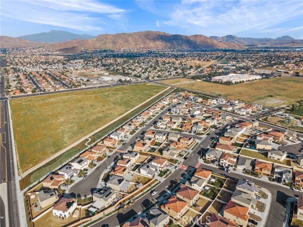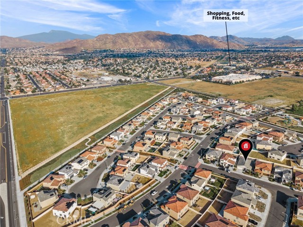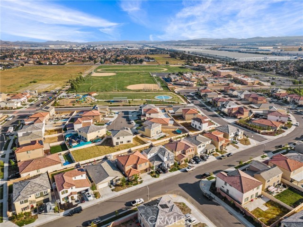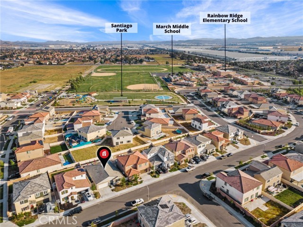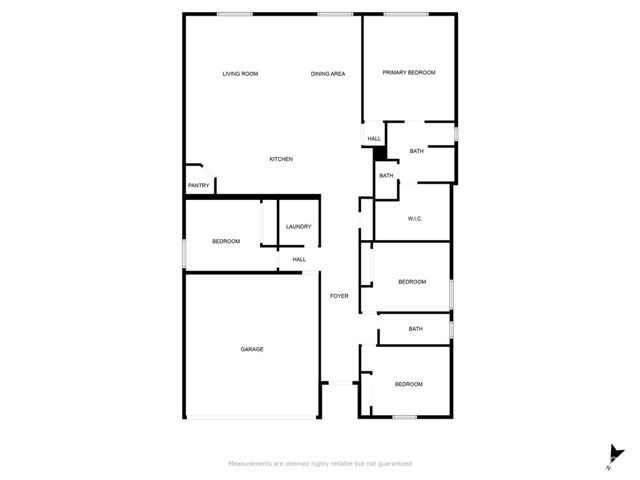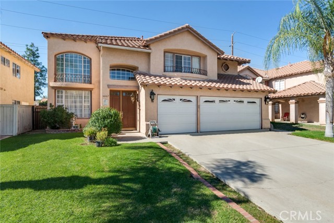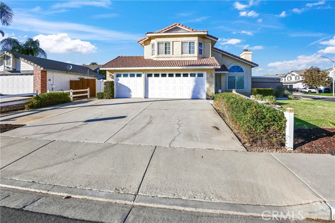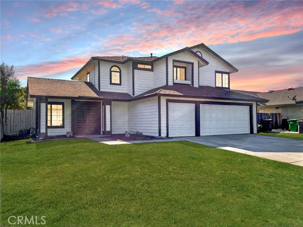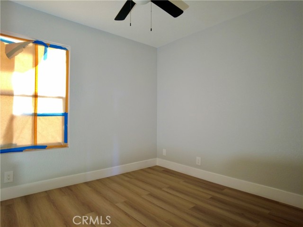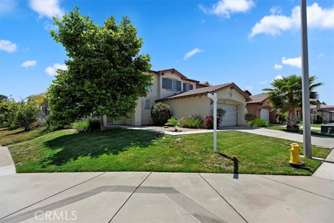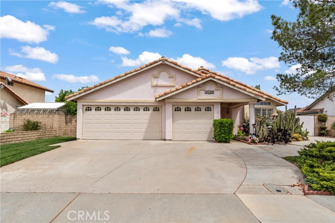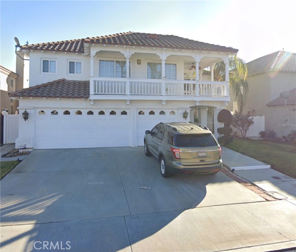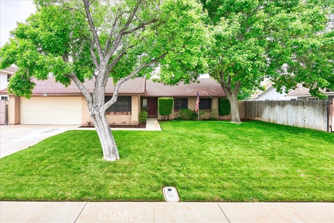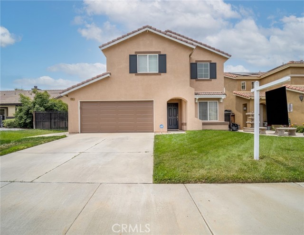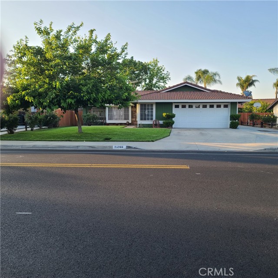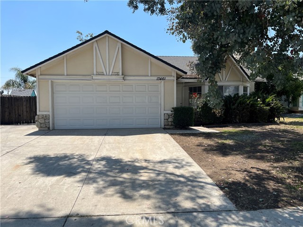24751 Hudson Street
Moreno Valley, CA 92551
Sold
24751 Hudson Street
Moreno Valley, CA 92551
Sold
THIS IS THE ONE!! Welcome home to this gorgeous one-story residence in the newly built community of Enclave at Legacy Park in Moreno Valley. Less than 2 years old this home boasts an open floorplan with 4-bedrooms, 2 bathrooms, walk in laundry room and a 2-car attached garage. The open kitchen and family room sits at the back of the home with a sliding door leading out to the newly finished backyard that features low maintenance landscaping and plenty of room for your family get-togethers and summer BBQ’s. The large master bedroom is facing the back yard and is offering an ensuite bathroom with double sinks, a walk-in shower and a huge walk-in closet. The two bedrooms in the front of the house is separated by the full second bath and the 4th bathroom is off the garage and next to the laundry room giving all the bedrooms great privacy. Beautiful decorating accents have been added throughout the home. Enjoy the nearby neighborhood parks and walking trails. Schools are in walking distance from community. This energy-efficient home will help you live a healthier and quieter lifestyle while saving thousands on energy bills. The property is equipped with solar panels and a tankless water heater along with many other energy saving amenities. Call or text for a private showing today!!
PROPERTY INFORMATION
| MLS # | PW23087622 | Lot Size | 5,001 Sq. Ft. |
| HOA Fees | $62/Monthly | Property Type | Single Family Residence |
| Price | $ 569,999
Price Per SqFt: $ 299 |
DOM | 789 Days |
| Address | 24751 Hudson Street | Type | Residential |
| City | Moreno Valley | Sq.Ft. | 1,905 Sq. Ft. |
| Postal Code | 92551 | Garage | 2 |
| County | Riverside | Year Built | 2021 |
| Bed / Bath | 4 / 2 | Parking | 2 |
| Built In | 2021 | Status | Closed |
| Sold Date | 2023-07-12 |
INTERIOR FEATURES
| Has Laundry | Yes |
| Laundry Information | Individual Room, Inside |
| Has Fireplace | No |
| Fireplace Information | None |
| Has Appliances | Yes |
| Kitchen Appliances | Dishwasher, ENERGY STAR Qualified Appliances, Gas Range, Microwave, Tankless Water Heater |
| Kitchen Information | Kitchen Open to Family Room |
| Has Heating | Yes |
| Heating Information | Central, Solar |
| Room Information | All Bedrooms Down, Kitchen, Laundry, Living Room, Main Floor Bedroom, Main Floor Master Bedroom, Master Bathroom, Master Bedroom, Walk-In Closet |
| Has Cooling | Yes |
| Cooling Information | Central Air, Dual |
| Flooring Information | Carpet, Laminate |
| InteriorFeatures Information | Ceiling Fan(s), Open Floorplan, Recessed Lighting |
| EntryLocation | 1 |
| Entry Level | 1 |
| Has Spa | No |
| SpaDescription | None |
| SecuritySafety | Carbon Monoxide Detector(s), Security System, Smoke Detector(s) |
| Bathroom Information | Bathtub, Low Flow Toilet(s), Shower, Shower in Tub, Closet in bathroom |
| Main Level Bedrooms | 4 |
| Main Level Bathrooms | 2 |
EXTERIOR FEATURES
| ExteriorFeatures | Satellite Dish |
| FoundationDetails | Slab |
| Roof | Slate |
| Has Pool | No |
| Pool | None |
| Has Patio | Yes |
| Patio | Concrete, Patio Open |
| Has Fence | Yes |
| Fencing | Vinyl |
| Has Sprinklers | Yes |
WALKSCORE
MAP
MORTGAGE CALCULATOR
- Principal & Interest:
- Property Tax: $608
- Home Insurance:$119
- HOA Fees:$62
- Mortgage Insurance:
PRICE HISTORY
| Date | Event | Price |
| 07/12/2023 | Sold | $565,000 |
| 06/12/2023 | Active Under Contract | $569,999 |
| 05/29/2023 | Pending | $569,999 |
| 05/20/2023 | Listed | $569,999 |

Topfind Realty
REALTOR®
(844)-333-8033
Questions? Contact today.
Interested in buying or selling a home similar to 24751 Hudson Street?
Moreno Valley Similar Properties
Listing provided courtesy of Monica Pohle, Prestige Home Services, Inc.. Based on information from California Regional Multiple Listing Service, Inc. as of #Date#. This information is for your personal, non-commercial use and may not be used for any purpose other than to identify prospective properties you may be interested in purchasing. Display of MLS data is usually deemed reliable but is NOT guaranteed accurate by the MLS. Buyers are responsible for verifying the accuracy of all information and should investigate the data themselves or retain appropriate professionals. Information from sources other than the Listing Agent may have been included in the MLS data. Unless otherwise specified in writing, Broker/Agent has not and will not verify any information obtained from other sources. The Broker/Agent providing the information contained herein may or may not have been the Listing and/or Selling Agent.
