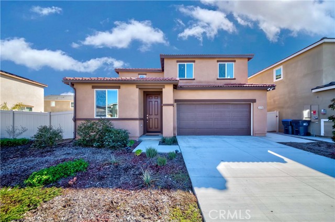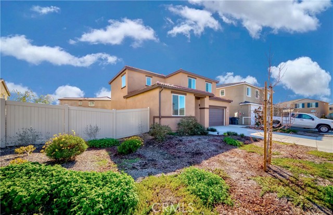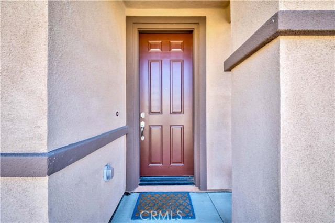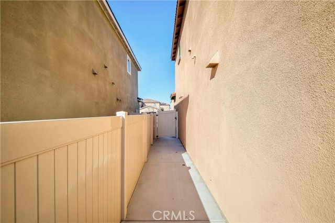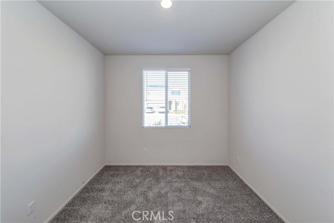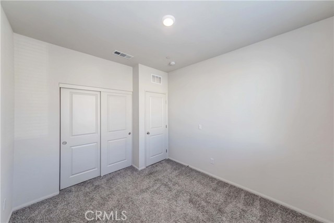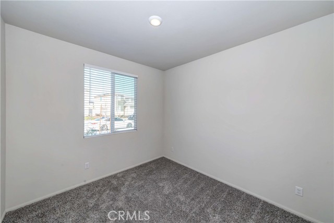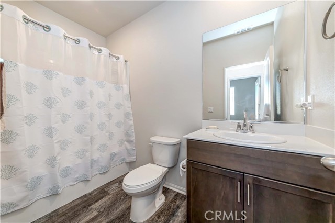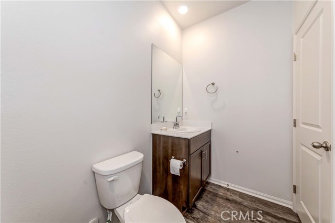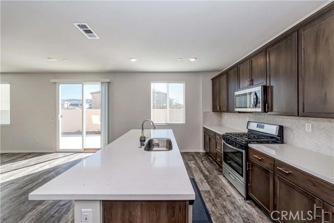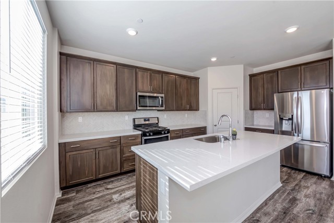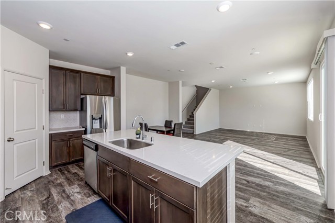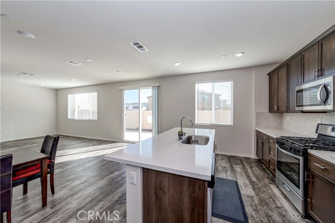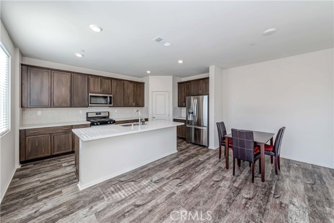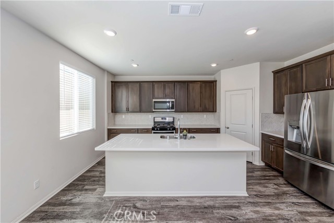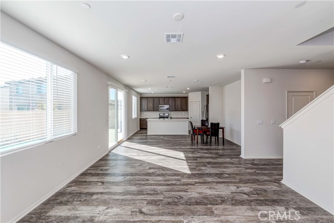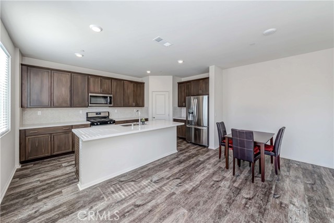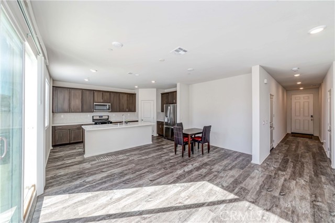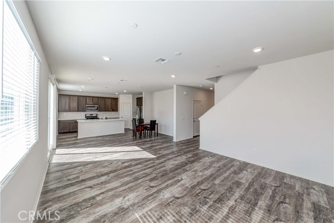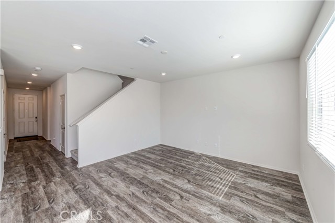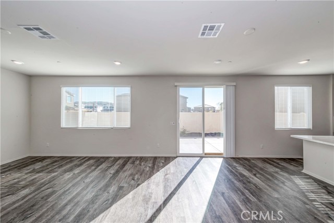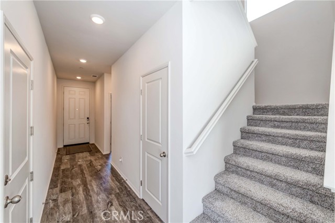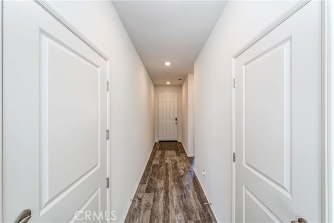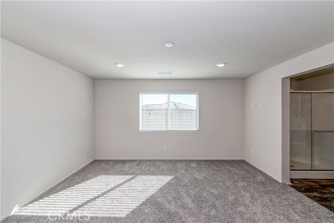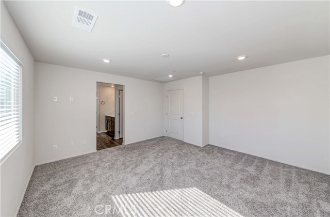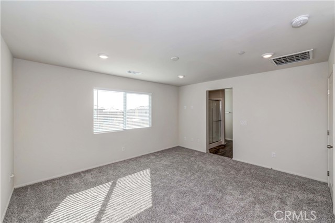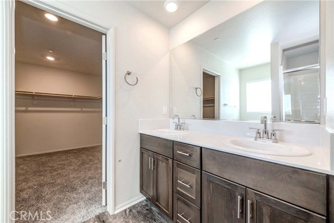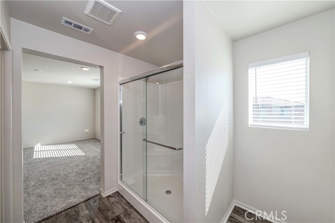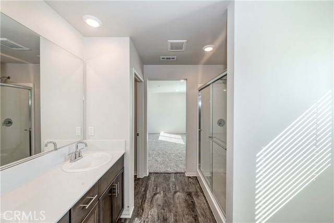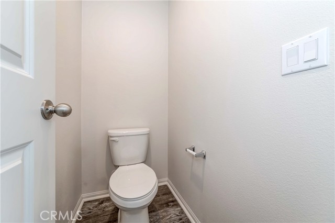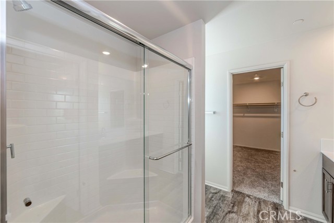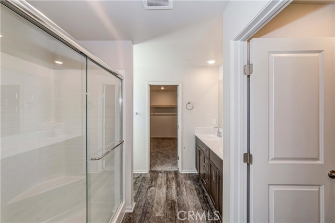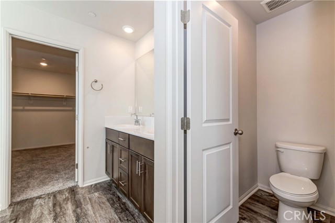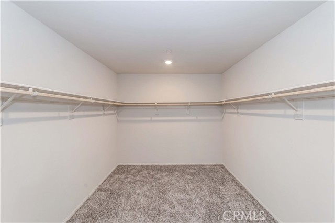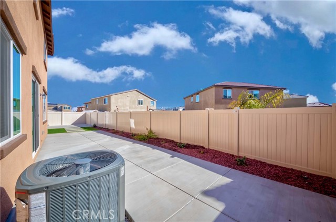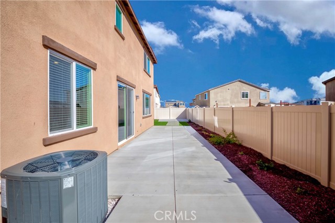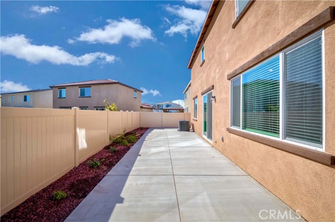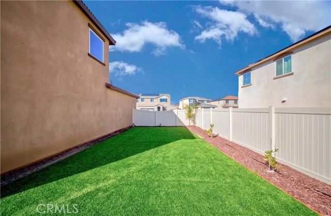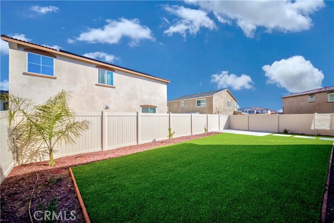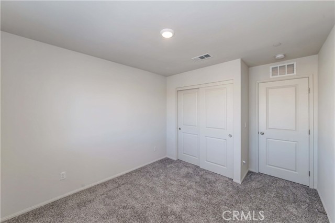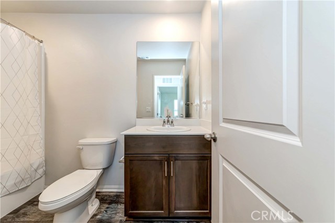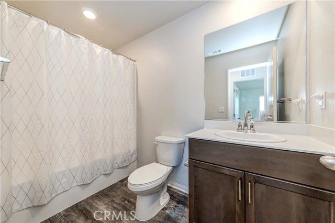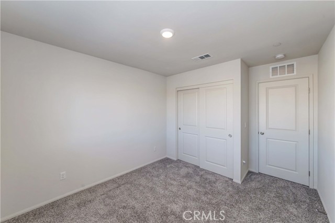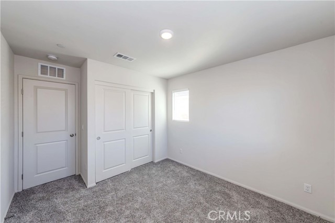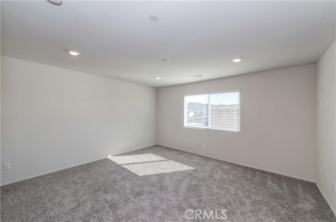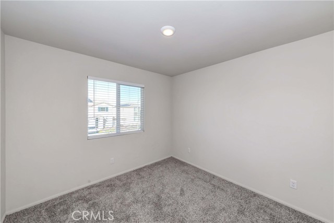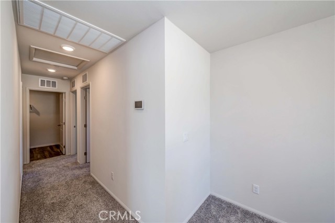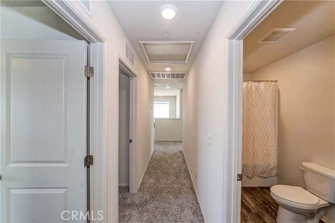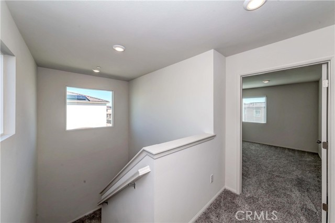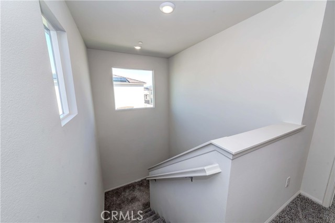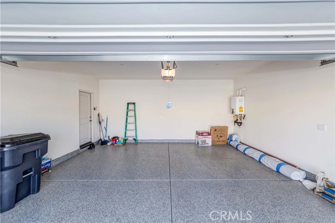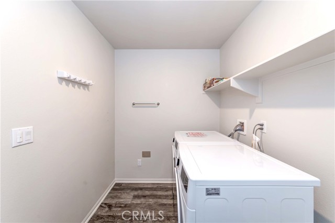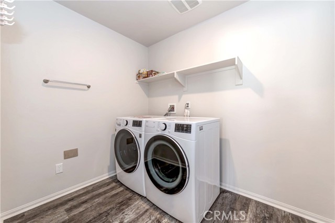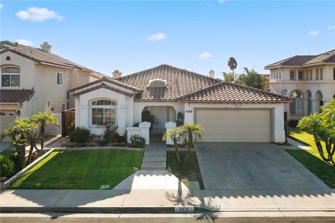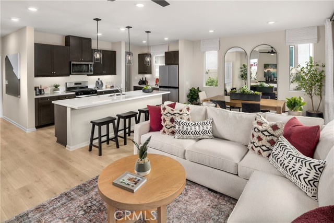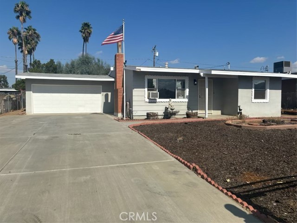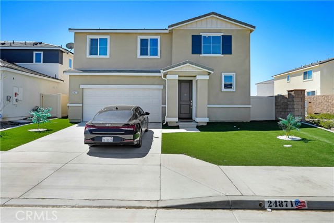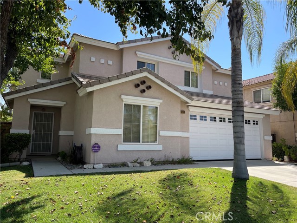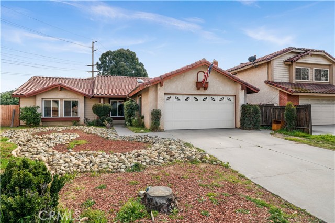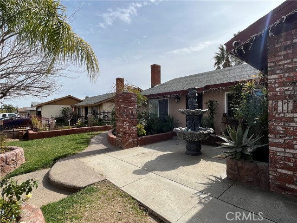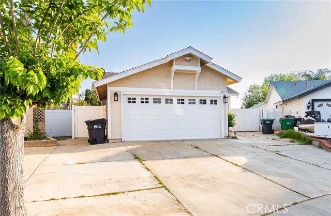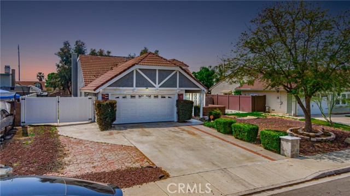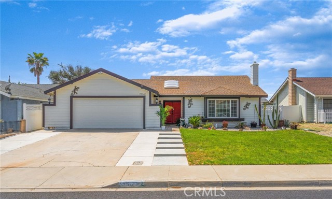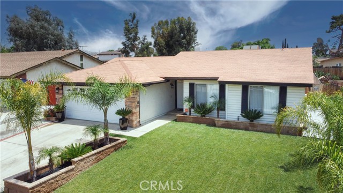24798 Dolphin Way
Moreno Valley, CA 92551
Sold
Welcome to the new premier community of Legacy Park in Moreno Valley. This beautiful 4 bedroom house offers 1,925 st. of living space. Downstairs has Engineered Laminated floors and full bedroom along with a bathroom. You will enjoy the open floor plan with natural lights from the sun in the connected dining room, family room, and kitchen. The kitchen has a lot of cabinets, spacious pantry, and Quartz counter tops. The kitchen opens up to the beautifully landscaped backyard which features turf and cement blocks to add a more luxurious feel. The drip sprinkler system waters the front and back lawns. The upstairs are all beautifully carpeted, has spacious master bedroom, private large bathroom, and a stand up shower. You will also find a large walk in closet for extra storage space. Two more bedrooms are situated upstairs. The laundry room is also located upstairs for your convenience. The spacious two car garage has a tankless water heater. Also, the Solar Panels will help you save electricity year-round. Location is the key, as this property has easy access to the 60 and 215 freeways. The community highlights a local park, picnic areas, fitness and playgrounds. Come and enjoy your future home!
PROPERTY INFORMATION
| MLS # | PW23018855 | Lot Size | 4,918 Sq. Ft. |
| HOA Fees | $61/Monthly | Property Type | Single Family Residence |
| Price | $ 569,000
Price Per SqFt: $ 296 |
DOM | 934 Days |
| Address | 24798 Dolphin Way | Type | Residential |
| City | Moreno Valley | Sq.Ft. | 1,925 Sq. Ft. |
| Postal Code | 92551 | Garage | 1 |
| County | Riverside | Year Built | 2021 |
| Bed / Bath | 4 / 3 | Parking | 1 |
| Built In | 2021 | Status | Closed |
| Sold Date | 2023-03-17 |
INTERIOR FEATURES
| Has Laundry | Yes |
| Laundry Information | Upper Level |
| Has Fireplace | No |
| Fireplace Information | None |
| Has Appliances | Yes |
| Kitchen Appliances | Dishwasher, Disposal, Gas Oven, Tankless Water Heater |
| Kitchen Information | Kitchen Open to Family Room, Quartz Counters |
| Kitchen Area | Dining Room |
| Has Heating | Yes |
| Heating Information | Central |
| Room Information | Family Room, Kitchen, Laundry, Living Room, Main Floor Bedroom, Primary Bathroom, Primary Bedroom, Walk-In Closet |
| Has Cooling | Yes |
| Cooling Information | Central Air |
| Flooring Information | Laminate |
| InteriorFeatures Information | Pantry, Quartz Counters |
| Has Spa | No |
| SpaDescription | None |
| WindowFeatures | Blinds |
| SecuritySafety | Carbon Monoxide Detector(s), Smoke Detector(s) |
| Bathroom Information | Bathtub |
| Main Level Bedrooms | 1 |
| Main Level Bathrooms | 1 |
EXTERIOR FEATURES
| FoundationDetails | Concrete Perimeter |
| Has Pool | No |
| Pool | Association, Community |
| Has Patio | Yes |
| Patio | Concrete |
| Has Fence | Yes |
| Fencing | Vinyl |
| Has Sprinklers | Yes |
WALKSCORE
MAP
MORTGAGE CALCULATOR
- Principal & Interest:
- Property Tax: $607
- Home Insurance:$119
- HOA Fees:$61
- Mortgage Insurance:
PRICE HISTORY
| Date | Event | Price |
| 03/17/2023 | Sold | $560,000 |
| 02/11/2023 | Active Under Contract | $569,000 |
| 02/03/2023 | Listed | $569,000 |

Topfind Realty
REALTOR®
(844)-333-8033
Questions? Contact today.
Interested in buying or selling a home similar to 24798 Dolphin Way?
Moreno Valley Similar Properties
Listing provided courtesy of Julie Pak, Sunny Hills Real Estate, Inc.. Based on information from California Regional Multiple Listing Service, Inc. as of #Date#. This information is for your personal, non-commercial use and may not be used for any purpose other than to identify prospective properties you may be interested in purchasing. Display of MLS data is usually deemed reliable but is NOT guaranteed accurate by the MLS. Buyers are responsible for verifying the accuracy of all information and should investigate the data themselves or retain appropriate professionals. Information from sources other than the Listing Agent may have been included in the MLS data. Unless otherwise specified in writing, Broker/Agent has not and will not verify any information obtained from other sources. The Broker/Agent providing the information contained herein may or may not have been the Listing and/or Selling Agent.
