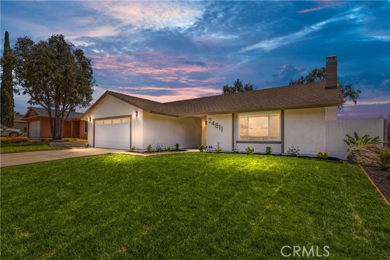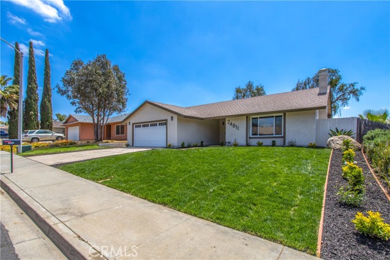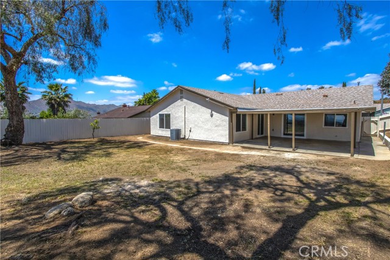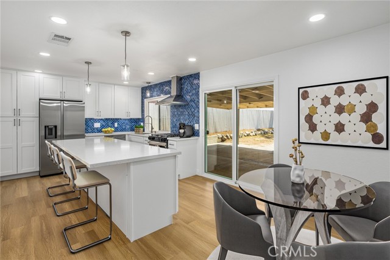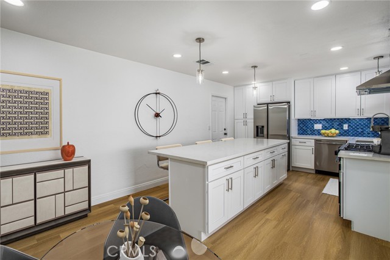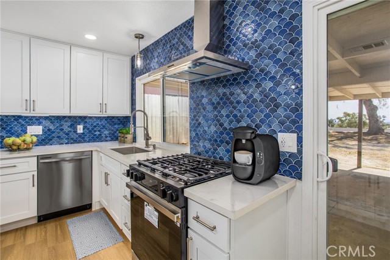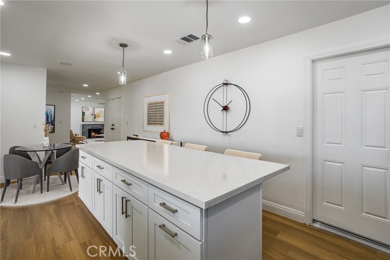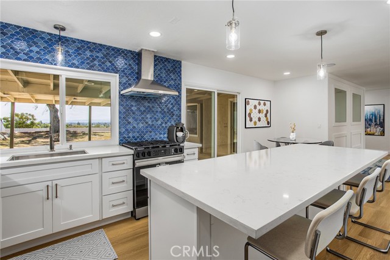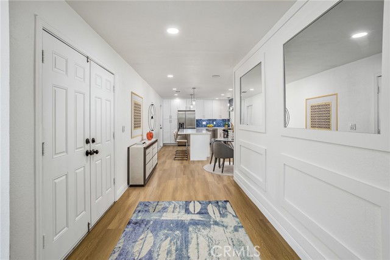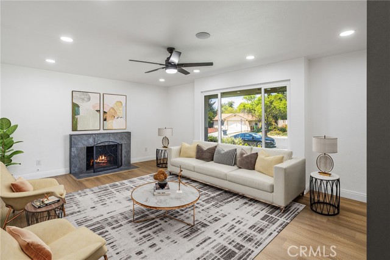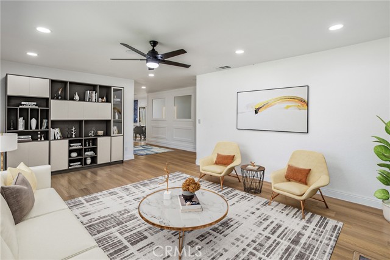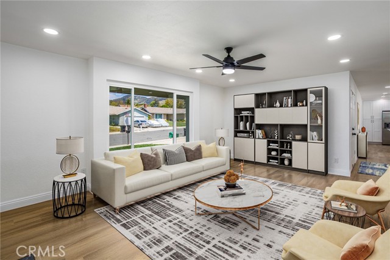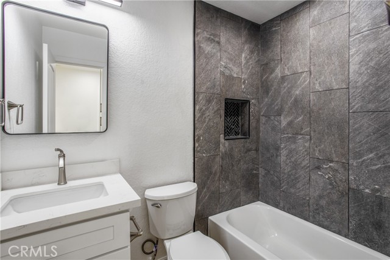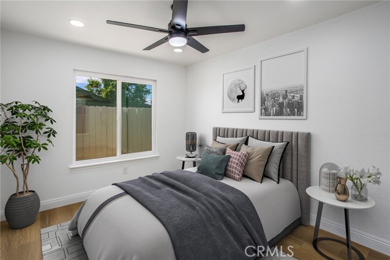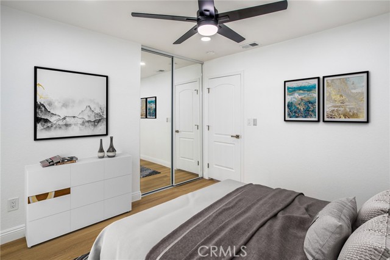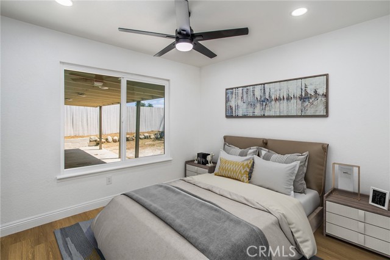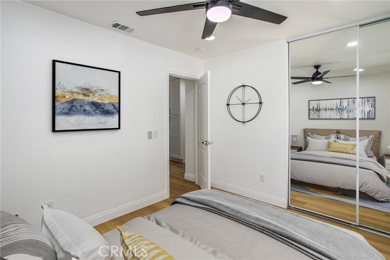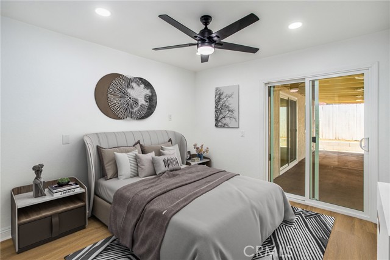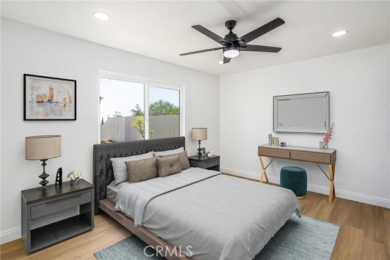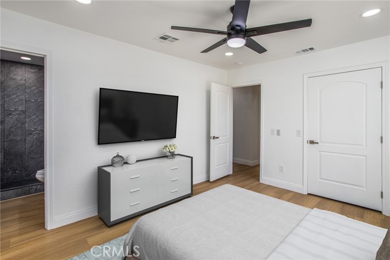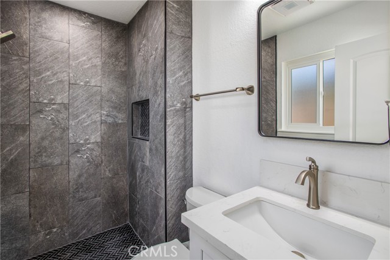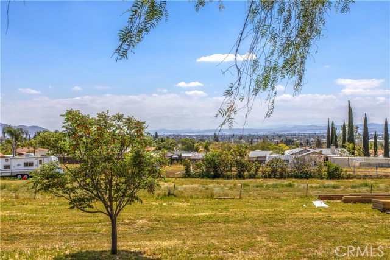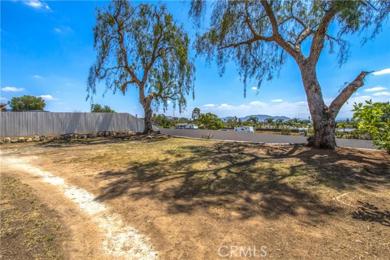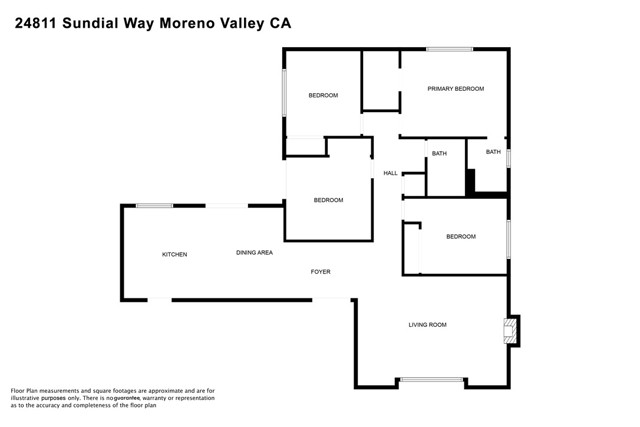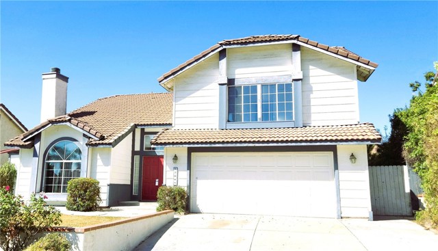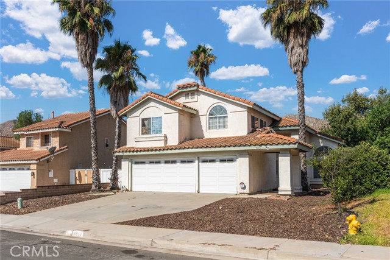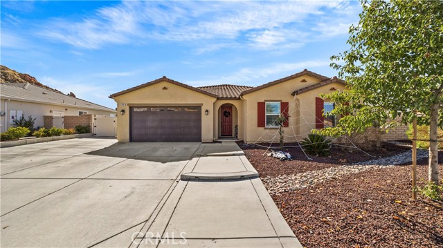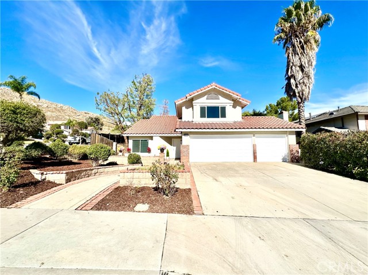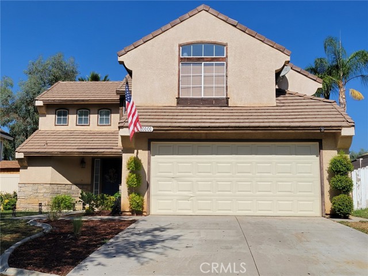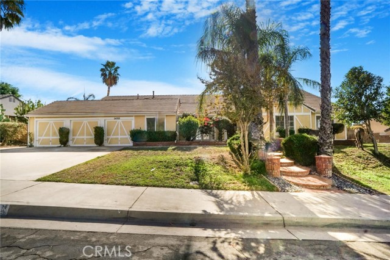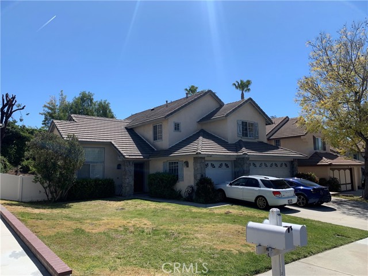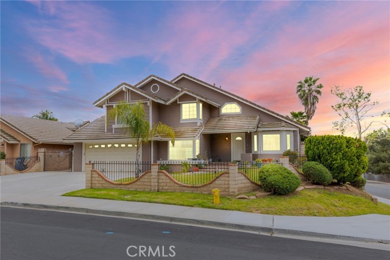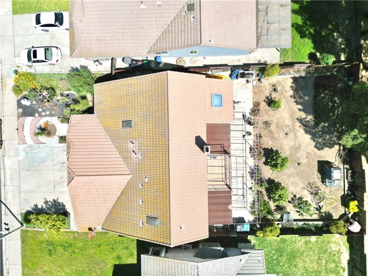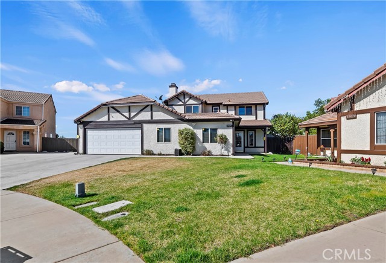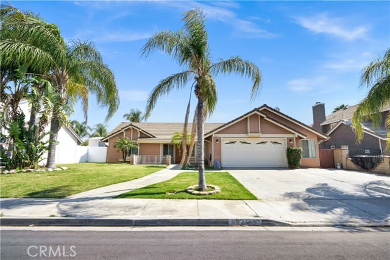24811 Sundial Way
Moreno Valley, CA 92557
Sold
We are thrilled to present our latest listing, a stunning 4-bedroom, 2-bathroom home that has undergone a tasteful and comprehensive remodel. This exquisite property is a testament to modern living, where every detail has been carefully considered and executed with the highest quality in mind. Step inside this radiant home and be greeted by an array of sophisticated upgrades. The recessed lighting throughout casts a warm glow on the sleek quartz countertops that adorn the kitchen and bathrooms. Soft-close cabinetry ensures tranquility remains undisturbed, while under-cabinet lighting adds both functionality and an elegant touch to the kitchen's ambiance. For those who appreciate fine details, this home does not disappoint. An upgraded vinyl flooring flows seamlessly throughout, setting the stage for an interior that’s both beautiful and durable. But perhaps one of the most compelling features is the whole house surrounded sound system - creating an auditory experience that’s as immersive as it is impressive. The chef's kitchen stands ready to host gatherings large or small, equipped with top-of-the-line appliances and designed for both functionality and entertainment. It’s truly a space where culinary dreams come alive. Outside, the large yard offers low maintenance living without compromising on beauty or usability. Here you can enjoy amazing views that transform simple moments into serene experiences. This property does more than just offer a place to live; it provides a lifestyle of comfort, luxury, and ease. With its thoughtful upgrades and stunning design elements, it promises to be a cherished home for years to come.
PROPERTY INFORMATION
| MLS # | EV24088881 | Lot Size | 8,276 Sq. Ft. |
| HOA Fees | $0/Monthly | Property Type | Single Family Residence |
| Price | $ 599,000
Price Per SqFt: $ 403 |
DOM | 443 Days |
| Address | 24811 Sundial Way | Type | Residential |
| City | Moreno Valley | Sq.Ft. | 1,486 Sq. Ft. |
| Postal Code | 92557 | Garage | 2 |
| County | Riverside | Year Built | 1981 |
| Bed / Bath | 4 / 2 | Parking | 2 |
| Built In | 1981 | Status | Closed |
| Sold Date | 2024-06-05 |
INTERIOR FEATURES
| Has Laundry | Yes |
| Laundry Information | In Garage |
| Has Fireplace | Yes |
| Fireplace Information | Gas |
| Has Appliances | Yes |
| Kitchen Appliances | Disposal, Gas Oven, Microwave |
| Has Heating | Yes |
| Heating Information | Central |
| Room Information | Walk-In Closet |
| Has Cooling | Yes |
| Cooling Information | Central Air |
| Flooring Information | Vinyl |
| EntryLocation | Front |
| Entry Level | 1 |
| Has Spa | No |
| SpaDescription | None |
| Main Level Bedrooms | 4 |
| Main Level Bathrooms | 2 |
EXTERIOR FEATURES
| Has Pool | No |
| Pool | None |
| Has Patio | Yes |
| Patio | Wood |
| Has Sprinklers | Yes |
WALKSCORE
MAP
MORTGAGE CALCULATOR
- Principal & Interest:
- Property Tax: $639
- Home Insurance:$119
- HOA Fees:$0
- Mortgage Insurance:
PRICE HISTORY
| Date | Event | Price |
| 05/09/2024 | Pending | $599,000 |
| 05/02/2024 | Listed | $599,000 |

Topfind Realty
REALTOR®
(844)-333-8033
Questions? Contact today.
Interested in buying or selling a home similar to 24811 Sundial Way?
Moreno Valley Similar Properties
Listing provided courtesy of JAVIER RODRIGUEZ JR., EXP REALTY OF SOUTHERN CA. INC. Based on information from California Regional Multiple Listing Service, Inc. as of #Date#. This information is for your personal, non-commercial use and may not be used for any purpose other than to identify prospective properties you may be interested in purchasing. Display of MLS data is usually deemed reliable but is NOT guaranteed accurate by the MLS. Buyers are responsible for verifying the accuracy of all information and should investigate the data themselves or retain appropriate professionals. Information from sources other than the Listing Agent may have been included in the MLS data. Unless otherwise specified in writing, Broker/Agent has not and will not verify any information obtained from other sources. The Broker/Agent providing the information contained herein may or may not have been the Listing and/or Selling Agent.
