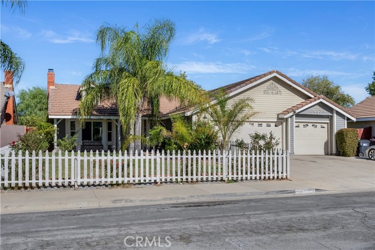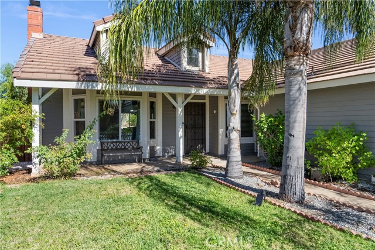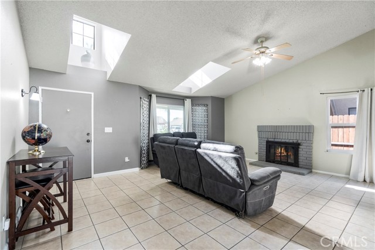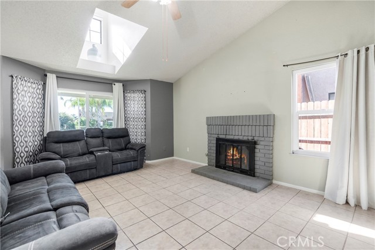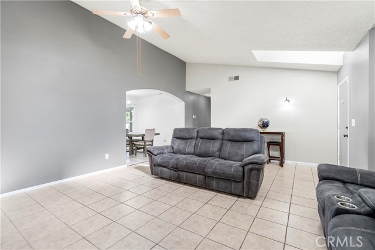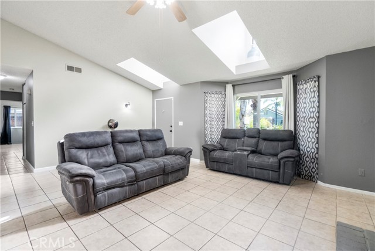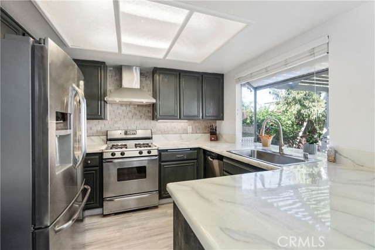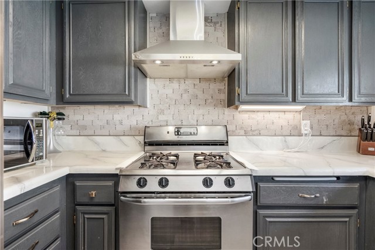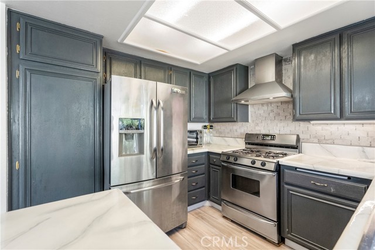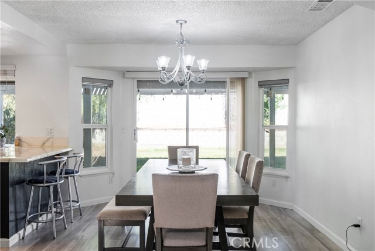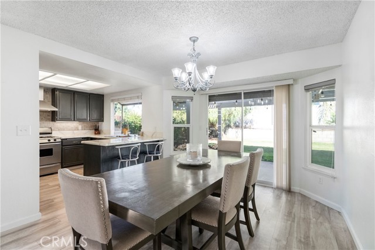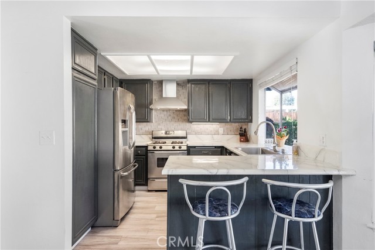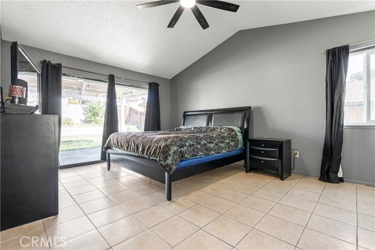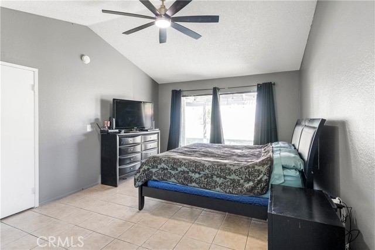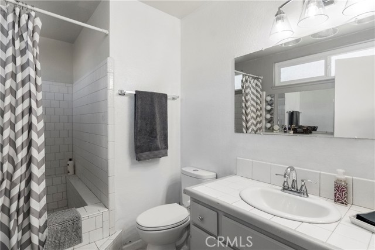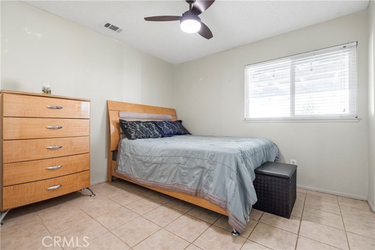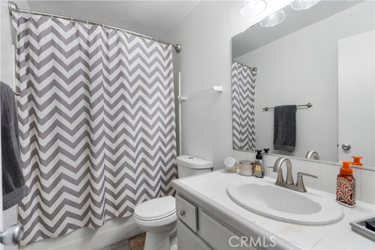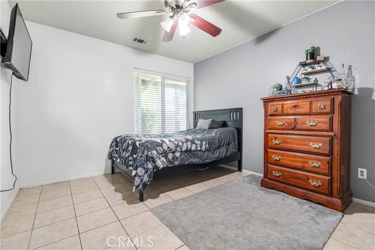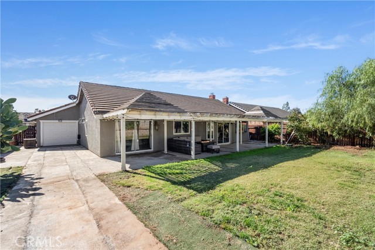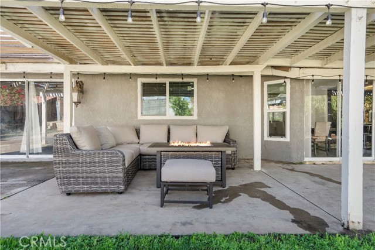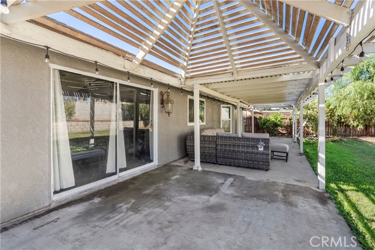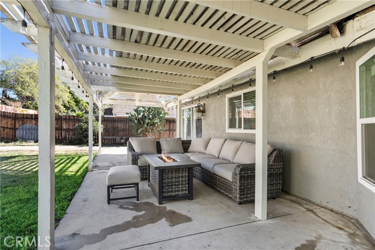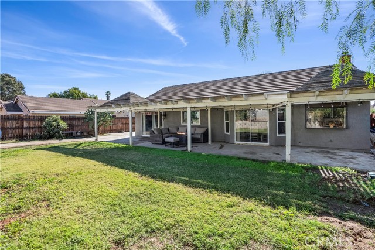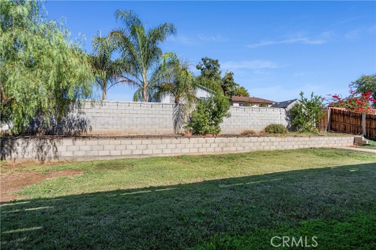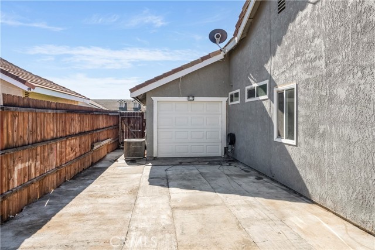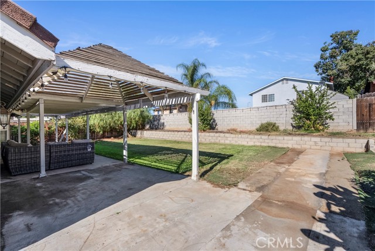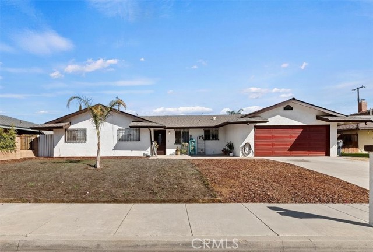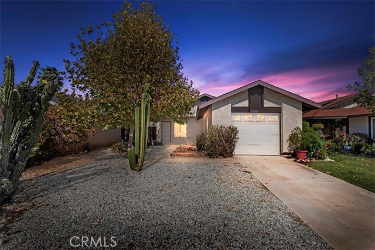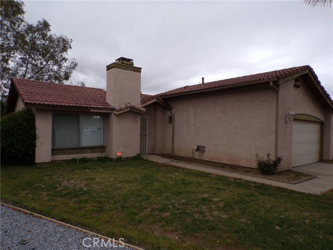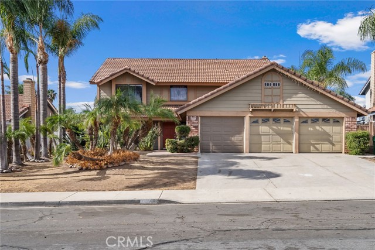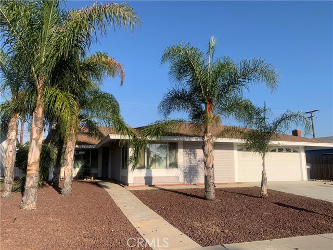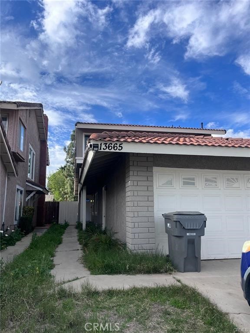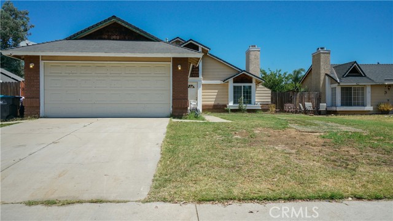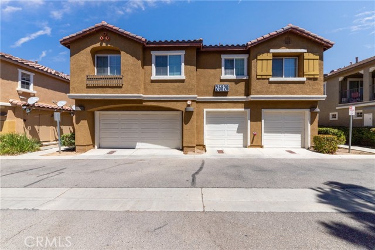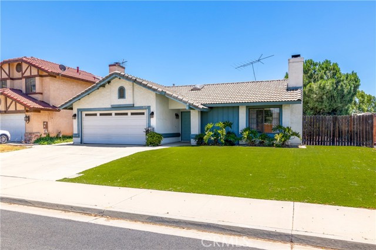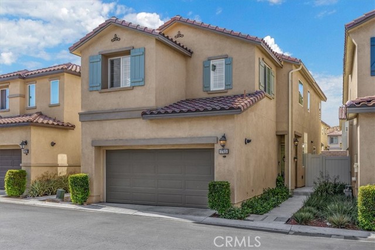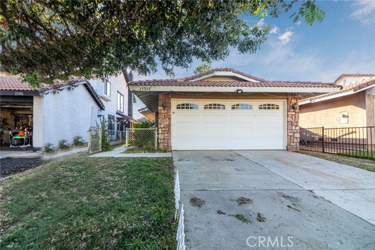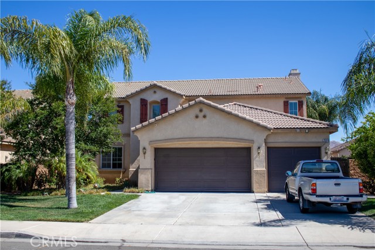25184 Marsel Ranch Road
Moreno Valley, CA 92553
Sold
25184 Marsel Ranch Road
Moreno Valley, CA 92553
Sold
Situated on a short cul de sac, behind a quaint, white picket fence, this single-story home offers 3 bedrooms and 2 baths across 1,377 square feet on a .20 acre lot. Mature palms punctuate the lush landscape surrounding the covered porch entry. Inside, vaulted ceilings and natural skylights provide abundant natural light in the open living room anchored by a centered fireplace. Directly adjacent to the living room is the updated kitchen with stainless steel appliances and a peninsular breakfast bar that transitions into dining area. A central hall services the two secondary bedrooms and full bath. At the junction of the hall, double doors open to the vaulted primary bedroom with ensuite bathroom, spacious closet, and direct patio access via the bypass door. Outside, an expansive patio cover shades the full length patio along the rear of the home. The spacious 3 car garage has a pull through door installation in the 3rd stall providing the unique opportunity to park additional vehicles on the paved parking pad in the rear yard. Relatively recent upgrades include dual pane windows, newer paint, updated irrigation, flooring in secondary bath, and fruit trees across the landscape. A turn-key single-story offering in Moreno Valley.
PROPERTY INFORMATION
| MLS # | IV23214235 | Lot Size | 8,712 Sq. Ft. |
| HOA Fees | $0/Monthly | Property Type | Single Family Residence |
| Price | $ 500,000
Price Per SqFt: $ 363 |
DOM | 650 Days |
| Address | 25184 Marsel Ranch Road | Type | Residential |
| City | Moreno Valley | Sq.Ft. | 1,377 Sq. Ft. |
| Postal Code | 92553 | Garage | 3 |
| County | Riverside | Year Built | 1984 |
| Bed / Bath | 3 / 2 | Parking | 3 |
| Built In | 1984 | Status | Closed |
| Sold Date | 2023-12-28 |
INTERIOR FEATURES
| Has Laundry | Yes |
| Laundry Information | In Garage |
| Has Fireplace | Yes |
| Fireplace Information | Living Room |
| Has Appliances | Yes |
| Kitchen Appliances | 6 Burner Stove, Gas Range |
| Kitchen Area | Area, Breakfast Counter / Bar, Dining Room |
| Has Heating | Yes |
| Heating Information | Central, Fireplace(s), Natural Gas |
| Room Information | All Bedrooms Down, Living Room, Main Floor Primary Bedroom, Primary Bathroom, Primary Bedroom |
| Has Cooling | Yes |
| Cooling Information | Central Air |
| Flooring Information | Tile |
| InteriorFeatures Information | Block Walls, Ceiling Fan(s), Copper Plumbing Full |
| EntryLocation | GROUND |
| Entry Level | 1 |
| Has Spa | No |
| SpaDescription | None |
| SecuritySafety | Carbon Monoxide Detector(s), Smoke Detector(s) |
| Bathroom Information | Bathtub, Shower, Shower in Tub |
| Main Level Bedrooms | 3 |
| Main Level Bathrooms | 2 |
EXTERIOR FEATURES
| Has Pool | No |
| Pool | None |
| Has Fence | Yes |
| Fencing | Stucco Wall, Wood |
| Has Sprinklers | Yes |
WALKSCORE
MAP
MORTGAGE CALCULATOR
- Principal & Interest:
- Property Tax: $533
- Home Insurance:$119
- HOA Fees:$0
- Mortgage Insurance:
PRICE HISTORY
| Date | Event | Price |
| 12/07/2023 | Active Under Contract | $500,000 |
| 11/29/2023 | Listed | $500,000 |

Topfind Realty
REALTOR®
(844)-333-8033
Questions? Contact today.
Interested in buying or selling a home similar to 25184 Marsel Ranch Road?
Moreno Valley Similar Properties
Listing provided courtesy of MILES TURNER, Windermere Tower Properties. Based on information from California Regional Multiple Listing Service, Inc. as of #Date#. This information is for your personal, non-commercial use and may not be used for any purpose other than to identify prospective properties you may be interested in purchasing. Display of MLS data is usually deemed reliable but is NOT guaranteed accurate by the MLS. Buyers are responsible for verifying the accuracy of all information and should investigate the data themselves or retain appropriate professionals. Information from sources other than the Listing Agent may have been included in the MLS data. Unless otherwise specified in writing, Broker/Agent has not and will not verify any information obtained from other sources. The Broker/Agent providing the information contained herein may or may not have been the Listing and/or Selling Agent.
