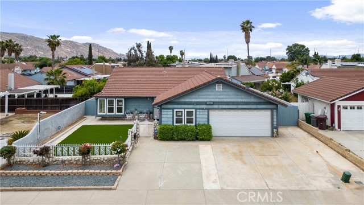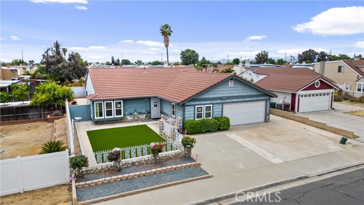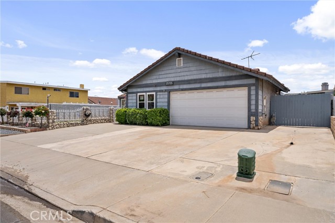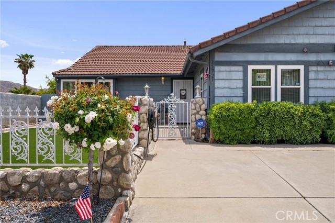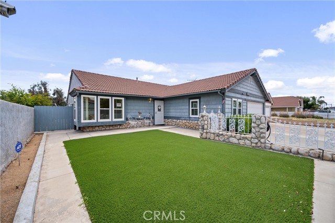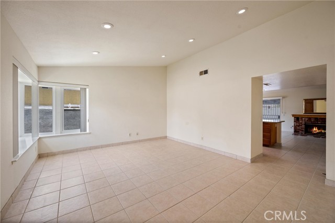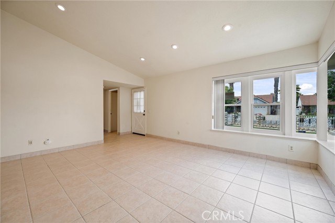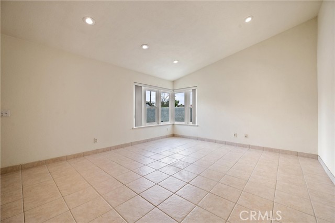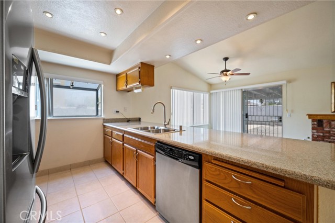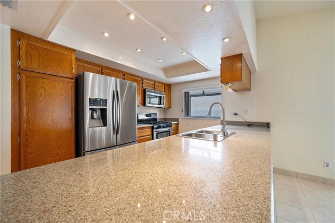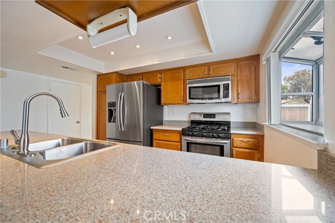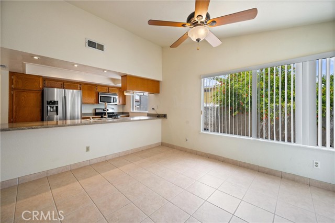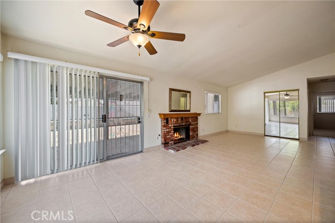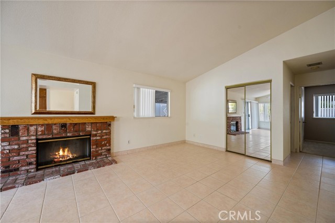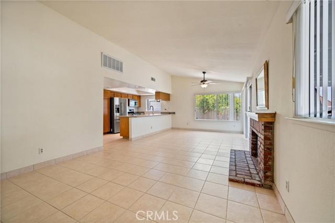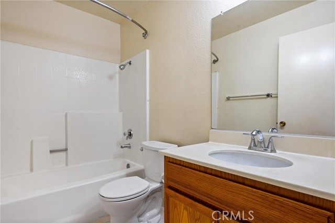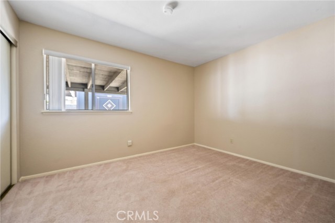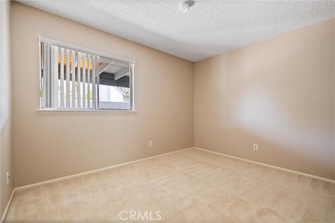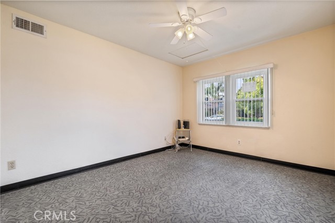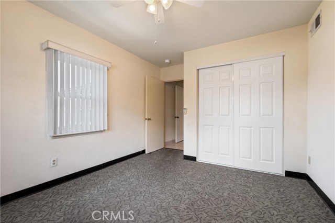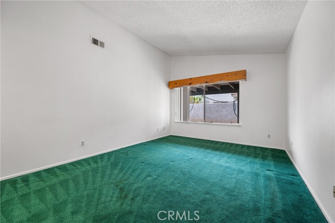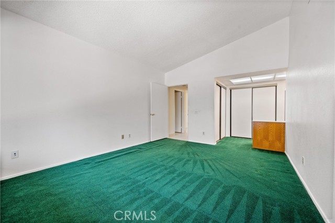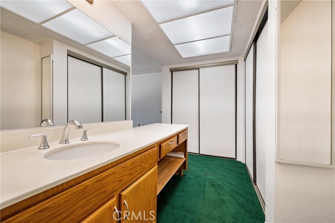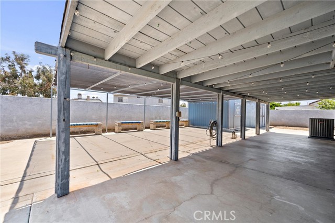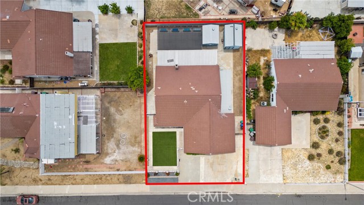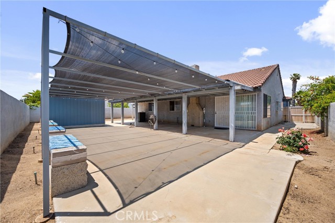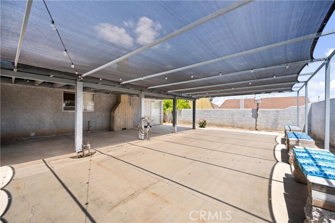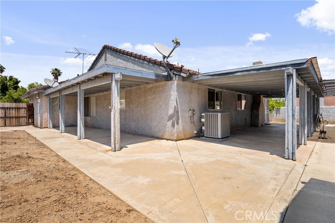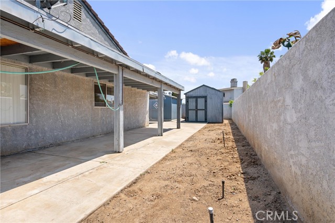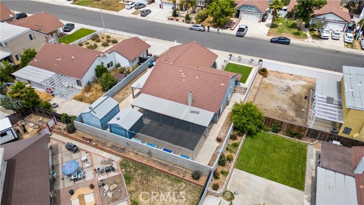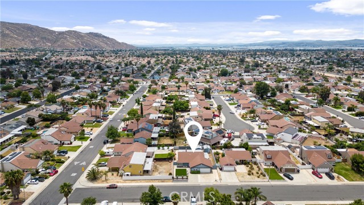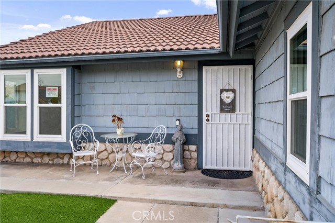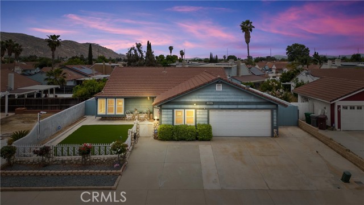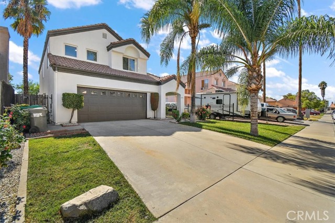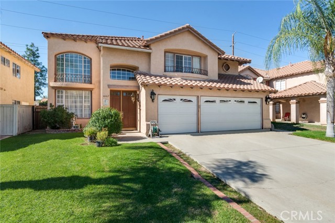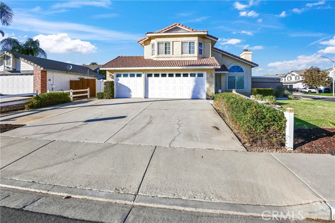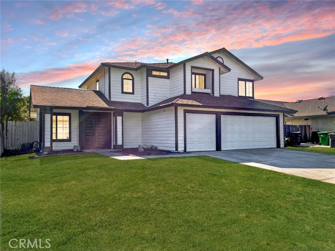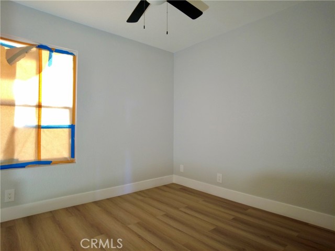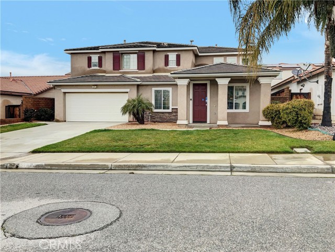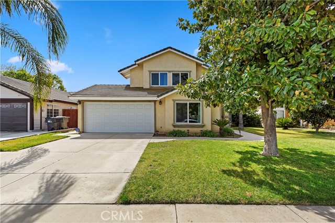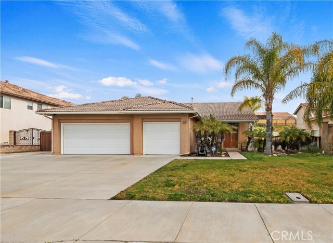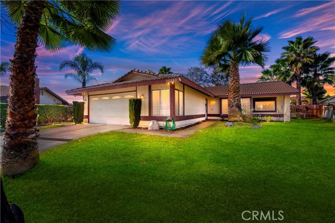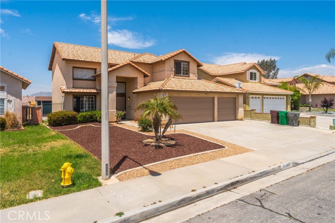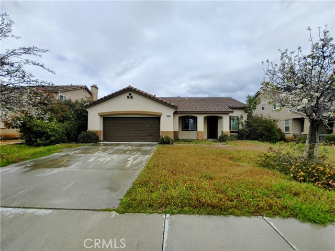25725 San Lupe Avenue
Moreno Valley, CA 92551
Sold
25725 San Lupe Avenue
Moreno Valley, CA 92551
Sold
Welcome to 25725 San Lupe, a stunning turnkey single-story home that will undoubtedly captivate you! Boasting 4 bedrooms and 2 bathrooms, this residence offers both comfort and elegance. As you approach the property, the charming curb appeal immediately sets a warm and inviting tone. Upon entering, you'll be greeted by a spacious front living room that invites natural light to dance throughout the space. The thoughtful layout seamlessly flows into a generously sized kitchen with a large island, providing ample space for cooking and entertaining. The open dining room and family room create a harmonious gathering area, perfect for creating lasting memories with family and friends. Whether it's hosting dinner parties or spending quality time together, this home offers the ideal setting for any occasion. One of the highlights of this property is the large low-maintenance backyard, offering you the luxury of enjoying outdoor living without the hassle of excessive upkeep. Additionally, the front yard is designed for low maintenance, ensuring that your home always maintains its attractive appearance with minimal effort required. For those who appreciate additional storage space, you'll find not one, but two large sheds in the backyard. These versatile structures can serve as workshops, storage for tools and equipment, or even be transformed into a charming playhouse. Don't miss the opportunity to make this exquisite property your own. Schedule a viewing today and experience the sheer elegance and functionality that 25725 San Lupe has to offer. We look forward to welcoming you to your new home sweet home!
PROPERTY INFORMATION
| MLS # | IV23138749 | Lot Size | 7,405 Sq. Ft. |
| HOA Fees | $0/Monthly | Property Type | Single Family Residence |
| Price | $ 539,000
Price Per SqFt: $ 320 |
DOM | 751 Days |
| Address | 25725 San Lupe Avenue | Type | Residential |
| City | Moreno Valley | Sq.Ft. | 1,686 Sq. Ft. |
| Postal Code | 92551 | Garage | 2 |
| County | Riverside | Year Built | 1986 |
| Bed / Bath | 4 / 2 | Parking | 2 |
| Built In | 1986 | Status | Closed |
| Sold Date | 2023-12-15 |
INTERIOR FEATURES
| Has Laundry | Yes |
| Laundry Information | In Garage |
| Has Fireplace | Yes |
| Fireplace Information | Family Room |
| Kitchen Information | Granite Counters, Kitchen Island |
| Has Heating | Yes |
| Heating Information | Central |
| Room Information | All Bedrooms Down, Family Room, Kitchen |
| Has Cooling | Yes |
| Cooling Information | Central Air |
| EntryLocation | front |
| Entry Level | 1 |
| Has Spa | No |
| SpaDescription | None |
| Main Level Bedrooms | 4 |
| Main Level Bathrooms | 2 |
EXTERIOR FEATURES
| Roof | Tile |
| Has Pool | No |
| Pool | None |
| Has Patio | Yes |
| Patio | Wood |
WALKSCORE
MAP
MORTGAGE CALCULATOR
- Principal & Interest:
- Property Tax: $575
- Home Insurance:$119
- HOA Fees:$0
- Mortgage Insurance:
PRICE HISTORY
| Date | Event | Price |
| 12/15/2023 | Sold | $539,000 |
| 12/11/2023 | Active | $539,000 |
| 10/05/2023 | Pending | $539,000 |
| 07/27/2023 | Listed | $539,000 |

Topfind Realty
REALTOR®
(844)-333-8033
Questions? Contact today.
Interested in buying or selling a home similar to 25725 San Lupe Avenue?
Moreno Valley Similar Properties
Listing provided courtesy of SELENNE MARTIN, NEST REAL ESTATE. Based on information from California Regional Multiple Listing Service, Inc. as of #Date#. This information is for your personal, non-commercial use and may not be used for any purpose other than to identify prospective properties you may be interested in purchasing. Display of MLS data is usually deemed reliable but is NOT guaranteed accurate by the MLS. Buyers are responsible for verifying the accuracy of all information and should investigate the data themselves or retain appropriate professionals. Information from sources other than the Listing Agent may have been included in the MLS data. Unless otherwise specified in writing, Broker/Agent has not and will not verify any information obtained from other sources. The Broker/Agent providing the information contained herein may or may not have been the Listing and/or Selling Agent.
