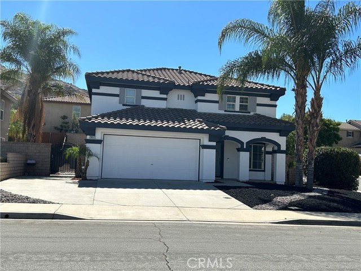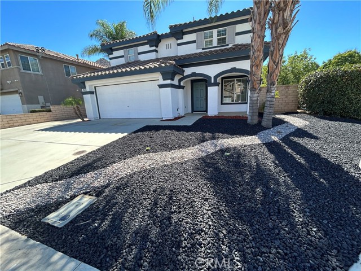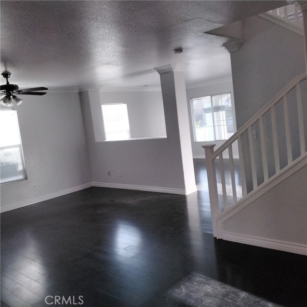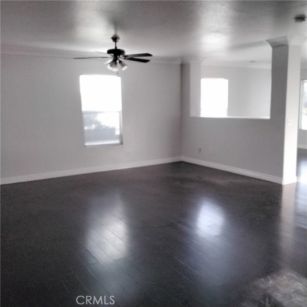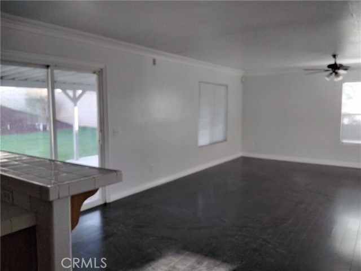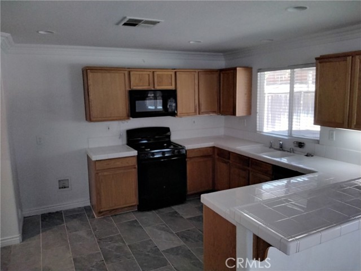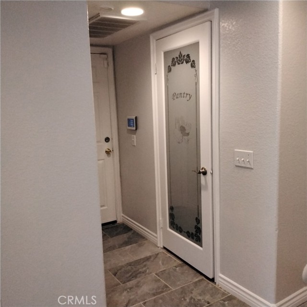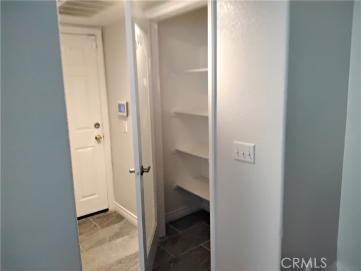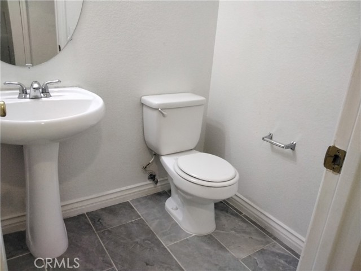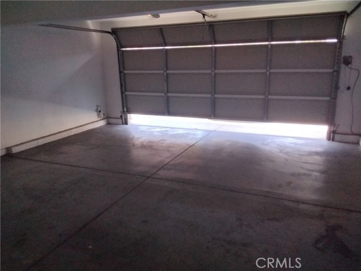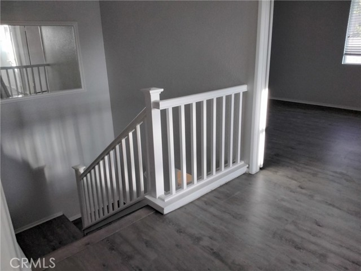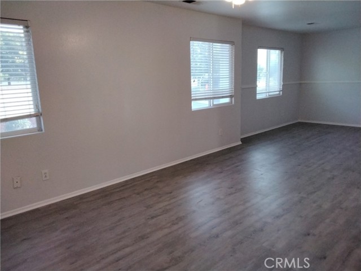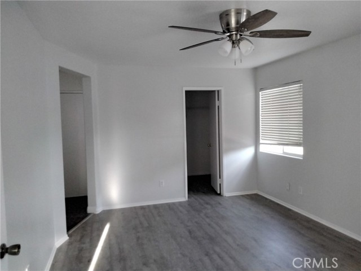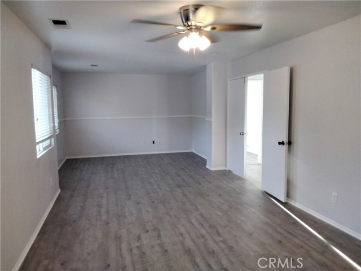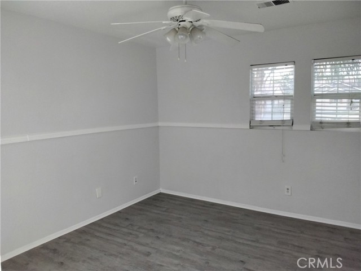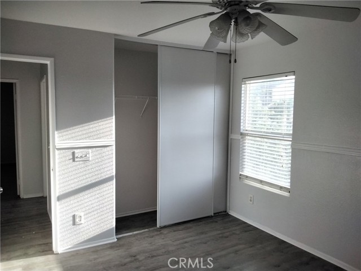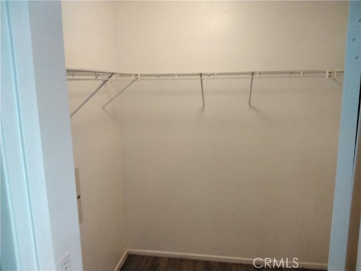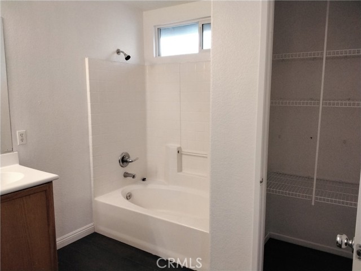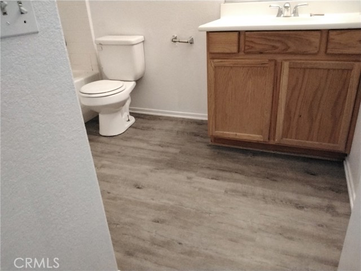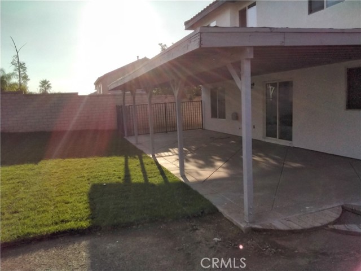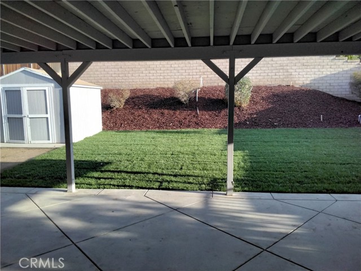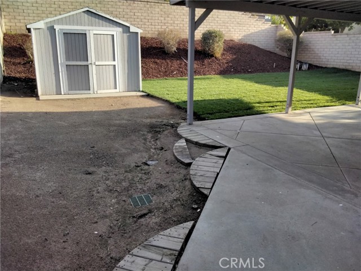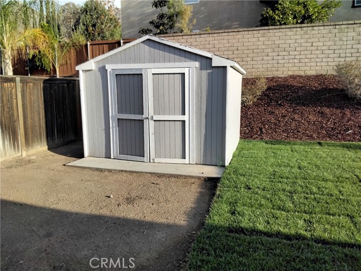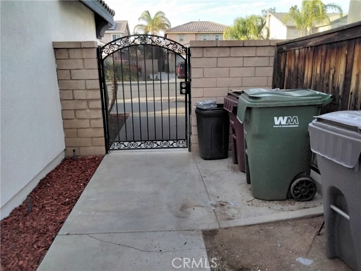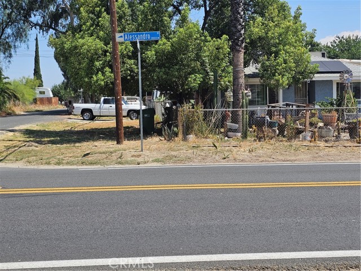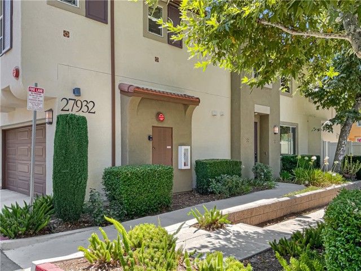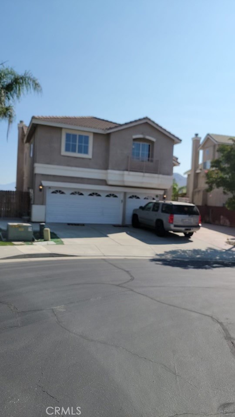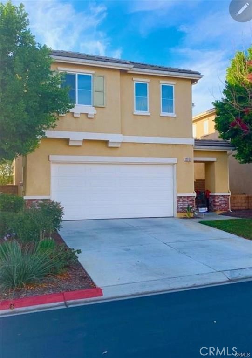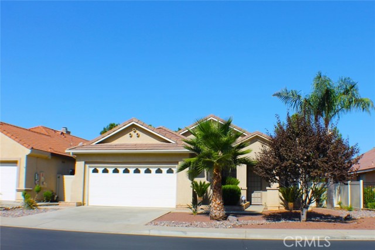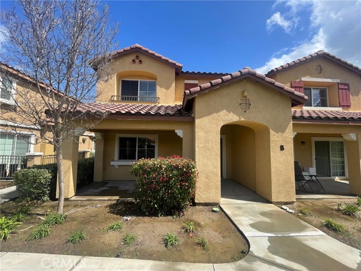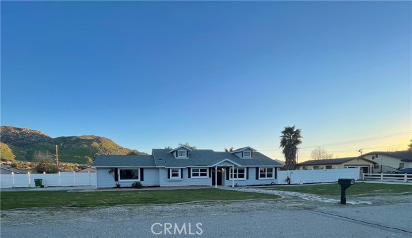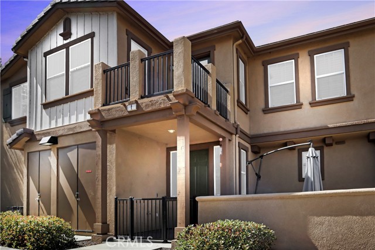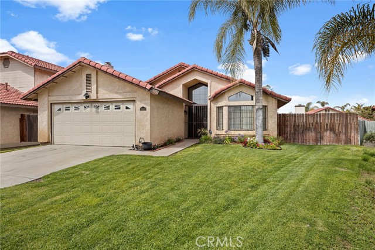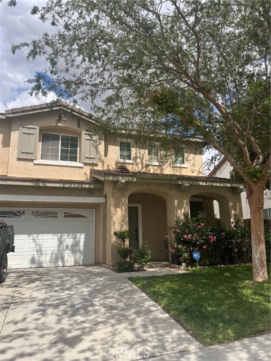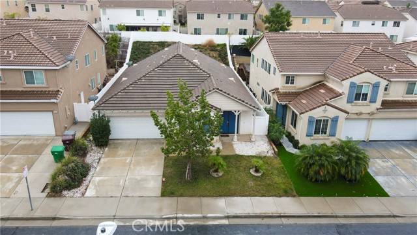28521 Eagle Street
Moreno Valley, CA 92555
Sold
28521 Eagle Street
Moreno Valley, CA 92555
Sold
PRICE REDUCED TO SALE!!!! Are you looking for a mature neighborhood that is located in a desirable community? "It's ready to show". Look no more! Shows well new paint inside and out. Landscape added to the front and backyard. This two story spacious gem is on the market. The upper level open's up to three good size rooms that includes new laminate wood flooring to the upstairs area. The master bedroom is awesome busting with an oversized amount of space, if you enjoy a large bedroom this will be a happy space. The bathroom is sizeable also with dual sinks. There are double doors at the entry and good size bedroom windows that make it open and bright. The laundry room is on the upper level and there is a good size storage closet. Downstairs the wood floors and open concept make the home feel warm and inviting. The kitchen has new tile flooring and good cabinet space with a pantry. The patio is oversized making it and the large backyard an oasis with a patio cover. Then the surrounding area is near the local hospitals both Kaiser and Riverside University. Parks are accessible and convenient . The Elementary School is just around the corner, it goes without saying this is a cool place to call home and there is much to do here. Start with Lake Perris it is a short distance, along with walking and biking trails. Nice......
PROPERTY INFORMATION
| MLS # | IV22113696 | Lot Size | 6,534 Sq. Ft. |
| HOA Fees | $0/Monthly | Property Type | Single Family Residence |
| Price | $ 500,000
Price Per SqFt: $ 270 |
DOM | 1205 Days |
| Address | 28521 Eagle Street | Type | Residential |
| City | Moreno Valley | Sq.Ft. | 1,850 Sq. Ft. |
| Postal Code | 92555 | Garage | 2 |
| County | Riverside | Year Built | 2002 |
| Bed / Bath | 3 / 2.5 | Parking | 2 |
| Built In | 2002 | Status | Closed |
| Sold Date | 2022-12-13 |
INTERIOR FEATURES
| Has Laundry | Yes |
| Laundry Information | Upper Level |
| Has Fireplace | No |
| Fireplace Information | None |
| Has Appliances | Yes |
| Kitchen Appliances | Dishwasher, Gas Oven, Gas Water Heater |
| Kitchen Area | Area, Breakfast Counter / Bar |
| Has Heating | Yes |
| Heating Information | Central, Forced Air, Natural Gas |
| Room Information | All Bedrooms Down, Family Room, Library, Primary Suite |
| Has Cooling | Yes |
| Cooling Information | Central Air |
| InteriorFeatures Information | Brick Walls, Pantry |
| Has Spa | No |
| SpaDescription | None |
| Bathroom Information | Bathtub, Shower in Tub |
| Main Level Bedrooms | 0 |
| Main Level Bathrooms | 1 |
EXTERIOR FEATURES
| Has Pool | No |
| Pool | None |
| Has Patio | Yes |
| Patio | Covered, Patio |
| Has Sprinklers | Yes |
WALKSCORE
MAP
MORTGAGE CALCULATOR
- Principal & Interest:
- Property Tax: $533
- Home Insurance:$119
- HOA Fees:$0
- Mortgage Insurance:
PRICE HISTORY
| Date | Event | Price |
| 12/13/2022 | Sold | $500,000 |
| 11/28/2022 | Pending | $500,000 |
| 10/18/2022 | Pending | $500,000 |
| 10/12/2022 | Price Change (Relisted) | $50,000 (-90.99%) |
| 10/01/2022 | Relisted | $555,000 |
| 06/13/2022 | Price Change | $555,000 (-3.48%) |
| 05/27/2022 | Listed | $575,000 |

Topfind Realty
REALTOR®
(844)-333-8033
Questions? Contact today.
Interested in buying or selling a home similar to 28521 Eagle Street?
Moreno Valley Similar Properties
Listing provided courtesy of ANGELA HARRIS, SERENITY REAL ESTATE SOLUTIONS. Based on information from California Regional Multiple Listing Service, Inc. as of #Date#. This information is for your personal, non-commercial use and may not be used for any purpose other than to identify prospective properties you may be interested in purchasing. Display of MLS data is usually deemed reliable but is NOT guaranteed accurate by the MLS. Buyers are responsible for verifying the accuracy of all information and should investigate the data themselves or retain appropriate professionals. Information from sources other than the Listing Agent may have been included in the MLS data. Unless otherwise specified in writing, Broker/Agent has not and will not verify any information obtained from other sources. The Broker/Agent providing the information contained herein may or may not have been the Listing and/or Selling Agent.
