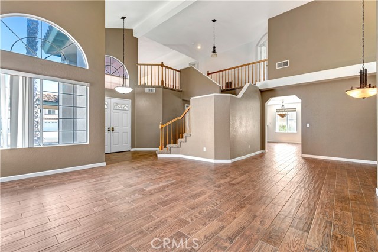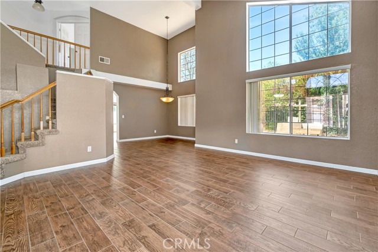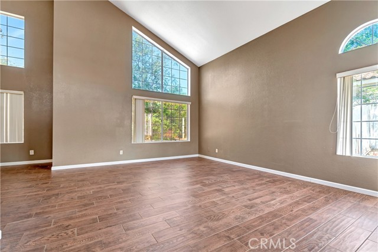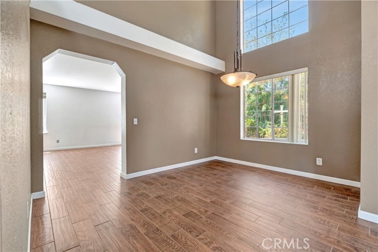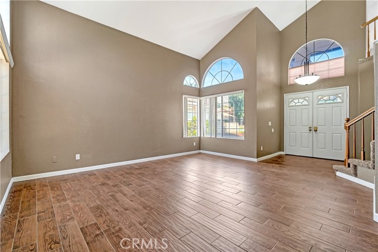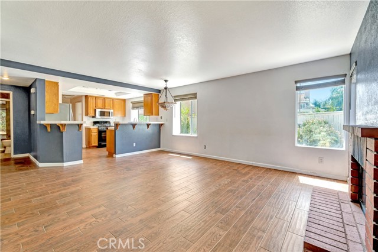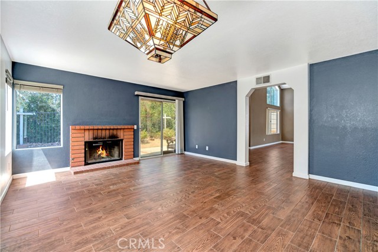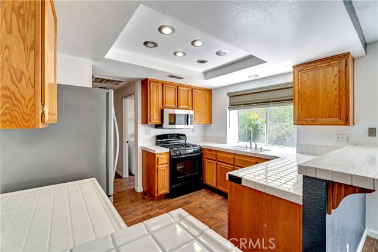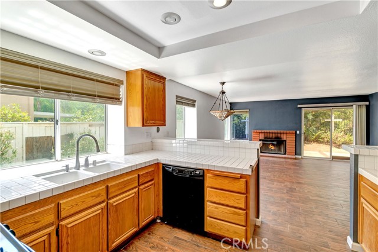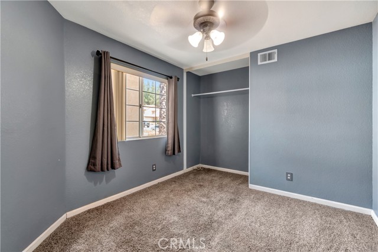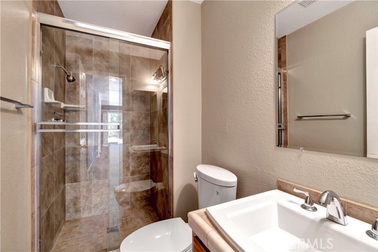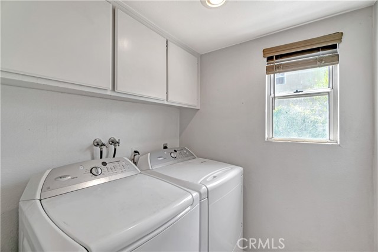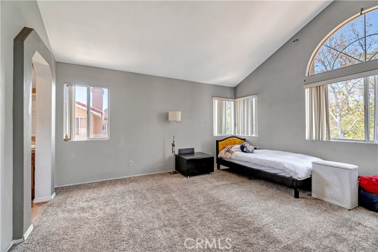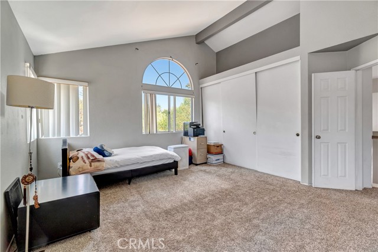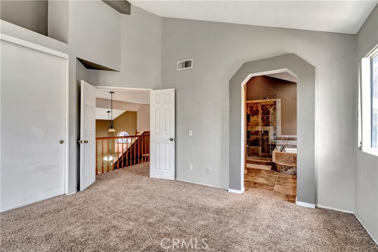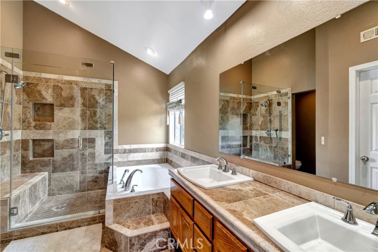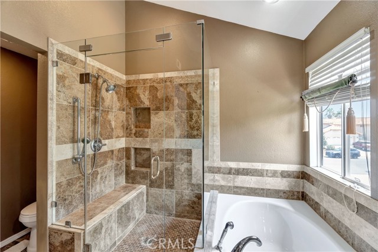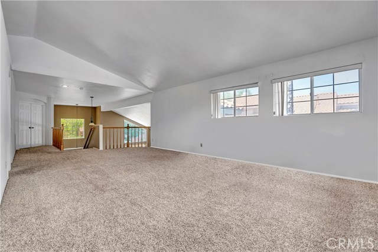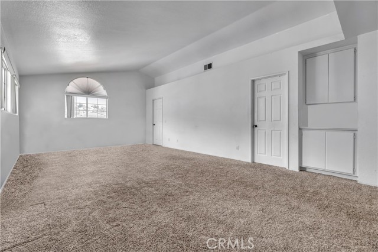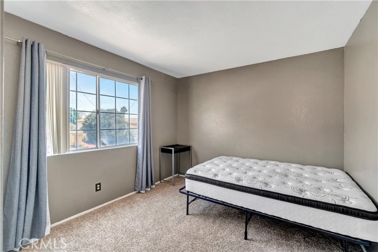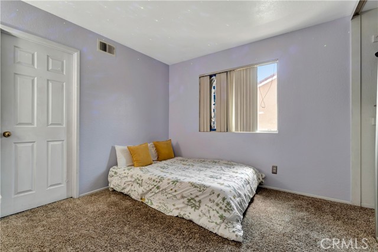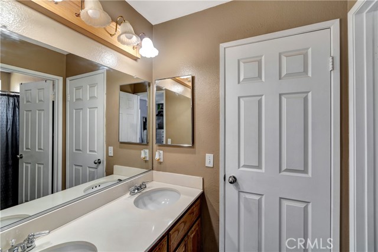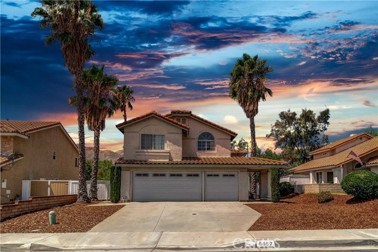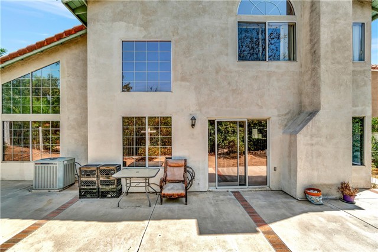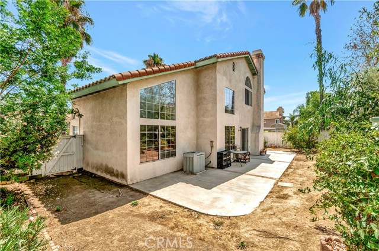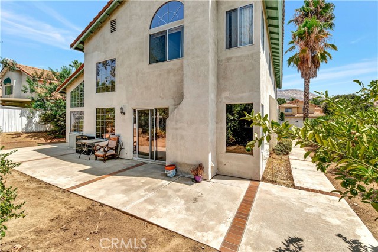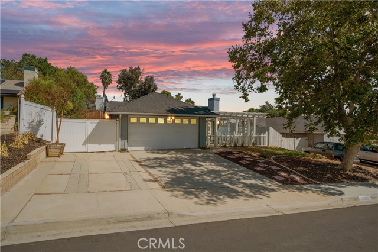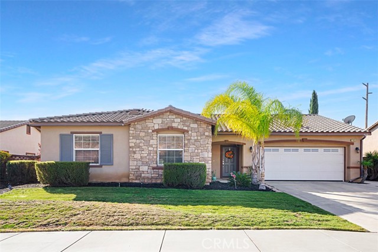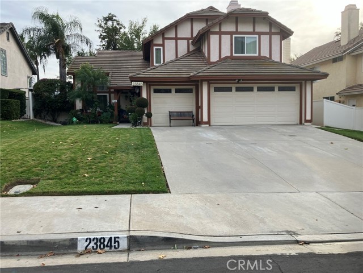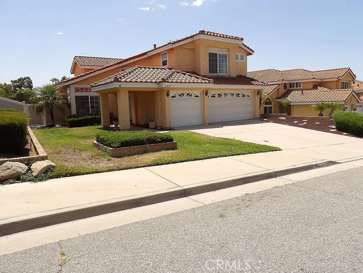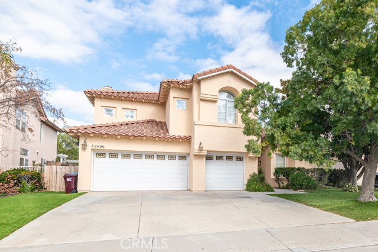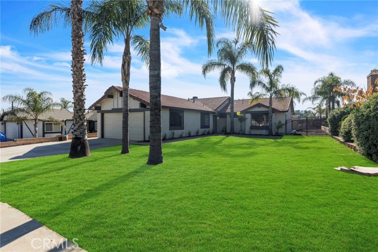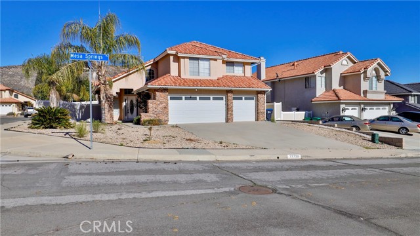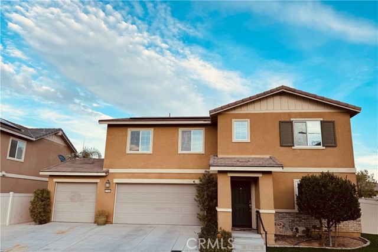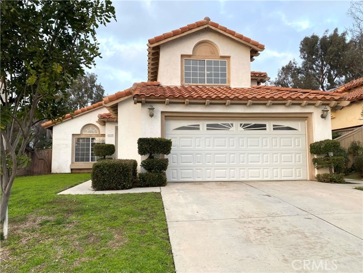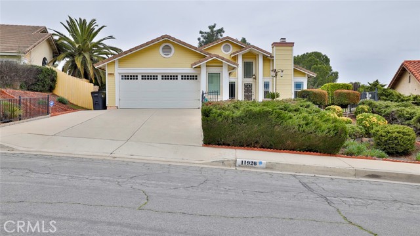9657 Pebble Brook Drive
Moreno Valley, CA 92557
Sold
9657 Pebble Brook Drive
Moreno Valley, CA 92557
Sold
Welcome to the highly desirable and tranquil Hidden Springs Community in Moreno Valley! Conveniently located near shopping centers, parks, hiking trail, 60 freeway and schools. LOW property tax rate and NO HOA! This beautiful 2 story home is one of the largest floor plans in the neighborhood at 2361 Square Feet, featuring 4 Bedrooms and 3 Bathrooms. This home includes upgraded baths, wood tile flooring throughout downstairs, and custom interior paint. Steppping into the front entry, you're greeted with the formal living and dining room, vaulted ceiling, custom paint and wood tile flooring. In the Kitchen you'll find plenty of cabinet and counter space. Breakfast bar opened to the family room with a cozy fireplace. Upstairs you will find a large loft, the primary bedroom with gorgeous remodeled en suite plus 2 additional bedrooms with Jack and Jill Bathroom. Downstairs is the 4th bedroom and beautiful remodeled bathroom, perfect for guest visiting. Step out into the Private Backyard which backs up to the preserve, ready for creating your own private oasis. This home features an indoor laundry room and large 3 car garage. This home is perfect for first time home buyers or investment. You definitely don't want to miss this gem!
PROPERTY INFORMATION
| MLS # | WS23022064 | Lot Size | 6,098 Sq. Ft. |
| HOA Fees | $0/Monthly | Property Type | Single Family Residence |
| Price | $ 559,000
Price Per SqFt: $ 237 |
DOM | 891 Days |
| Address | 9657 Pebble Brook Drive | Type | Residential |
| City | Moreno Valley | Sq.Ft. | 2,361 Sq. Ft. |
| Postal Code | 92557 | Garage | 3 |
| County | Riverside | Year Built | 1989 |
| Bed / Bath | 4 / 3 | Parking | 3 |
| Built In | 1989 | Status | Closed |
| Sold Date | 2023-03-30 |
INTERIOR FEATURES
| Has Laundry | Yes |
| Laundry Information | Gas Dryer Hookup, Washer Hookup |
| Has Fireplace | Yes |
| Fireplace Information | Family Room |
| Has Appliances | Yes |
| Kitchen Appliances | Dishwasher, Gas Oven, Gas Range, Gas Cooktop, Microwave, Range Hood, Refrigerator, Trash Compactor, Water Heater |
| Kitchen Information | Kitchen Open to Family Room, Tile Counters |
| Kitchen Area | Breakfast Counter / Bar, Dining Room |
| Has Heating | Yes |
| Heating Information | Central |
| Room Information | Family Room, Jack & Jill, Kitchen, Laundry, Living Room, Loft, Main Floor Bedroom, Primary Bathroom, Primary Bedroom, Separate Family Room, Walk-In Closet |
| Has Cooling | Yes |
| Cooling Information | Central Air |
| Flooring Information | Carpet, Tile |
| InteriorFeatures Information | Ceiling Fan(s), High Ceilings, Recessed Lighting, Stone Counters, Tile Counters, Two Story Ceilings |
| Has Spa | No |
| SpaDescription | None |
| WindowFeatures | Blinds, Drapes |
| Bathroom Information | Bathtub, Shower, Shower in Tub, Double Sinks in Primary Bath, Exhaust fan(s), Remodeled, Separate tub and shower, Soaking Tub, Stone Counters |
| Main Level Bedrooms | 1 |
| Main Level Bathrooms | 1 |
EXTERIOR FEATURES
| FoundationDetails | Slab |
| Has Pool | No |
| Pool | None |
WALKSCORE
MAP
MORTGAGE CALCULATOR
- Principal & Interest:
- Property Tax: $596
- Home Insurance:$119
- HOA Fees:$0
- Mortgage Insurance:
PRICE HISTORY
| Date | Event | Price |
| 03/30/2023 | Sold | $506,500 |
| 03/21/2023 | Pending | $559,000 |
| 02/21/2023 | Active Under Contract | $559,000 |
| 02/08/2023 | Listed | $559,000 |

Topfind Realty
REALTOR®
(844)-333-8033
Questions? Contact today.
Interested in buying or selling a home similar to 9657 Pebble Brook Drive?
Moreno Valley Similar Properties
Listing provided courtesy of HUAN QI, REAL ESTATES UNLIMITED. Based on information from California Regional Multiple Listing Service, Inc. as of #Date#. This information is for your personal, non-commercial use and may not be used for any purpose other than to identify prospective properties you may be interested in purchasing. Display of MLS data is usually deemed reliable but is NOT guaranteed accurate by the MLS. Buyers are responsible for verifying the accuracy of all information and should investigate the data themselves or retain appropriate professionals. Information from sources other than the Listing Agent may have been included in the MLS data. Unless otherwise specified in writing, Broker/Agent has not and will not verify any information obtained from other sources. The Broker/Agent providing the information contained herein may or may not have been the Listing and/or Selling Agent.
