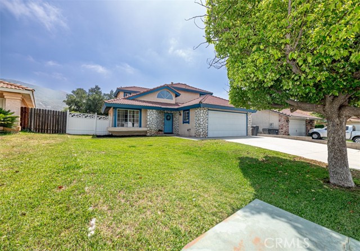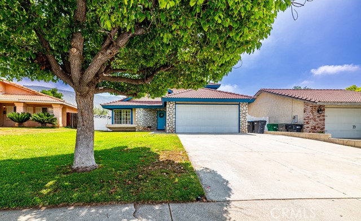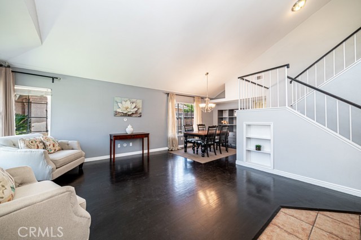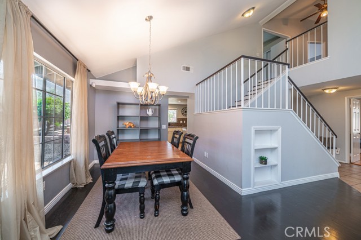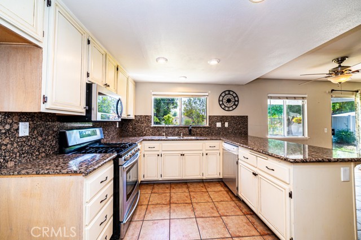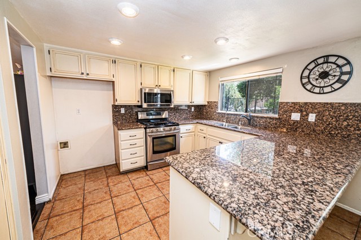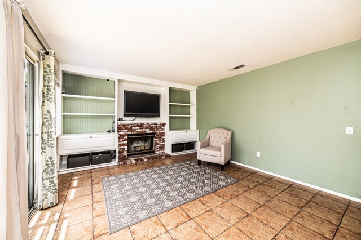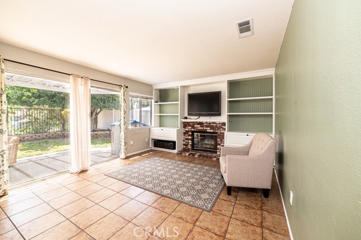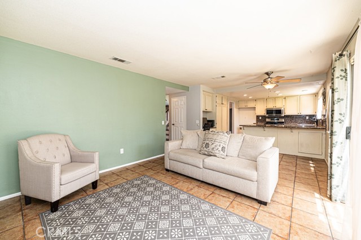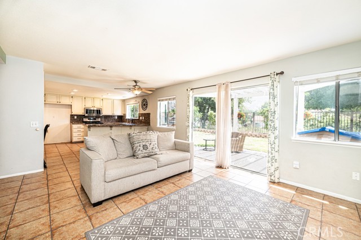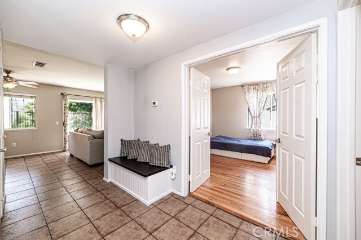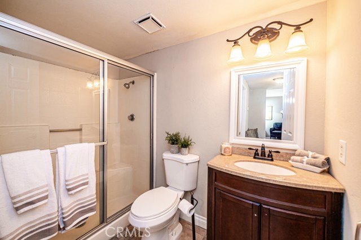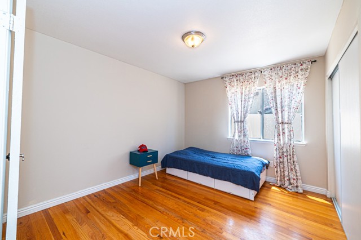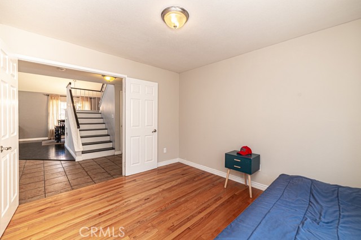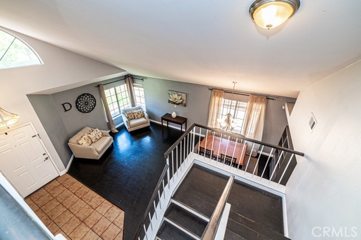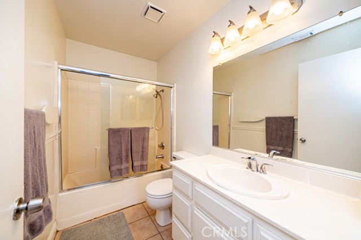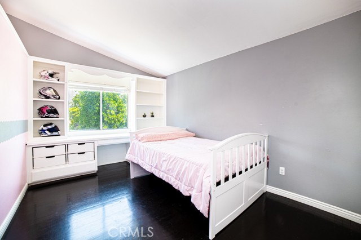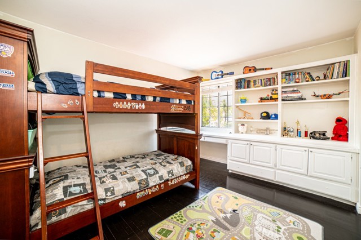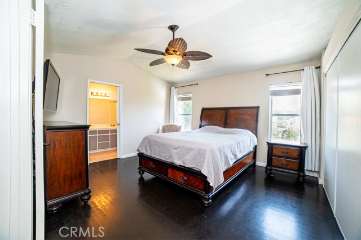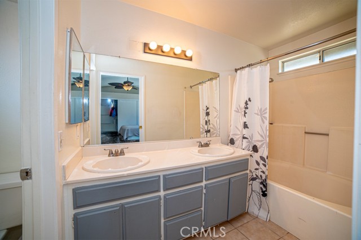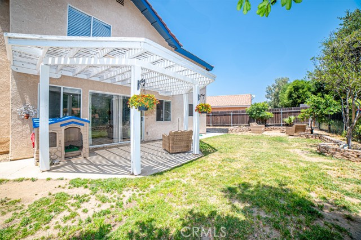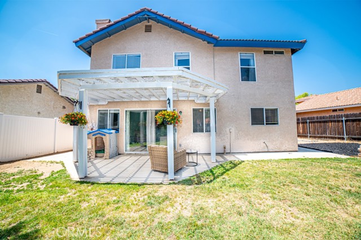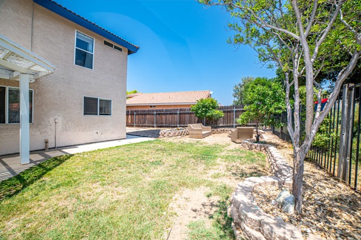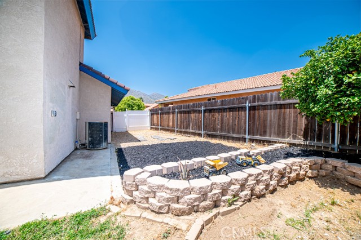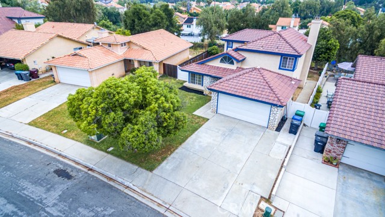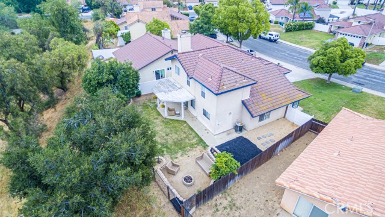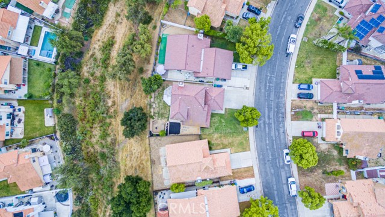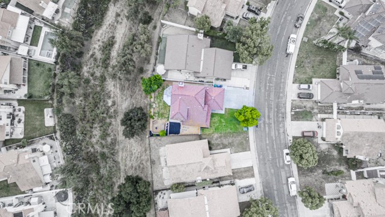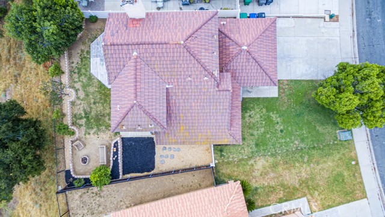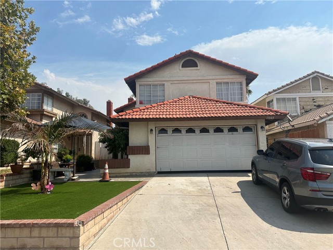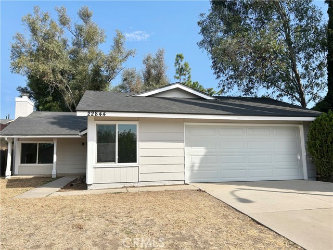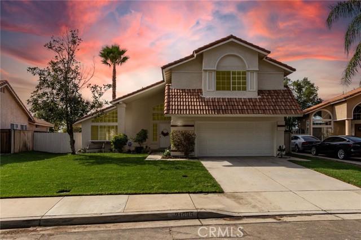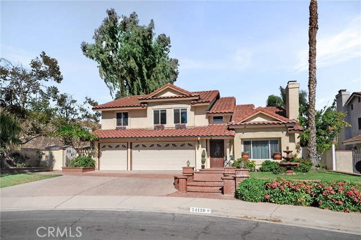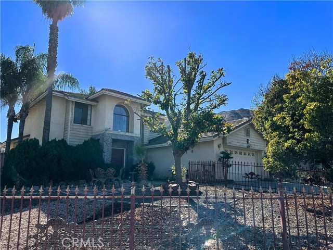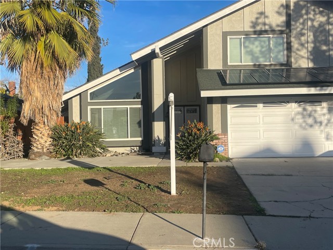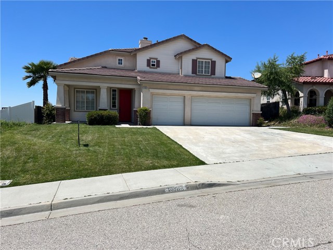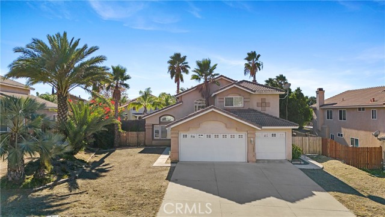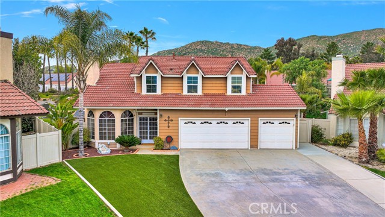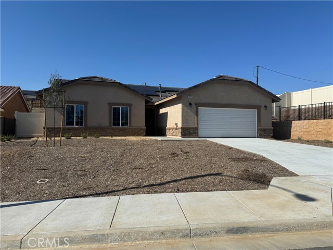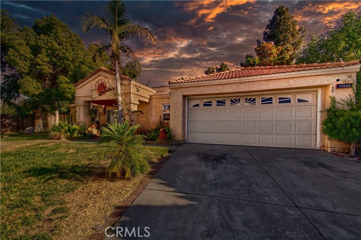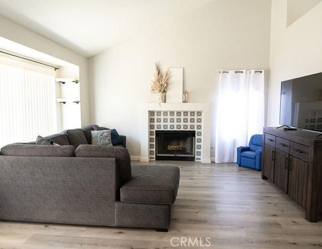9876 Deer Creek Road
Moreno Valley, CA 92557
Sold
9876 Deer Creek Road
Moreno Valley, CA 92557
Sold
Welcome to Hidden Springs! This stunning 4-bedroom, 3-bath home is eagerly awaiting its new owners. As you drive up, you'll be greeted by a magnificent shade tree and an immaculate lawn leading to the house's striking stonework. At night, soft downlights under the roof create a warm and inviting ambiance to welcome you home or your guests as they visit. Step inside to discover high ceilings and a spacious open floor plan. The first floor boasts a cozy bedroom, a full bath, and a front living room/dining open concept. The kitchen is a chef's dream with its gleaming granite countertops, modern recessed lighting, and a beautiful backyard view. The adjoining family room is perfect for endless entertaining possibilities. Head upstairs for the luxurious primary bedroom and bath, offering breathtaking mountain views. Two additional bedrooms built-in storage and a centrally located bath provide plenty of space for everyone. The backyard is a true oasis, featuring a level, usable space with a charming firepit area. The wrought iron back fence reveals a lush greenbelt, ensuring no back neighbors and plenty of privacy. Don't wait to schedule your private showing! This gem won't last long!
PROPERTY INFORMATION
| MLS # | IV24107758 | Lot Size | 5,663 Sq. Ft. |
| HOA Fees | $0/Monthly | Property Type | Single Family Residence |
| Price | $ 575,000
Price Per SqFt: $ 308 |
DOM | 518 Days |
| Address | 9876 Deer Creek Road | Type | Residential |
| City | Moreno Valley | Sq.Ft. | 1,867 Sq. Ft. |
| Postal Code | 92557 | Garage | 2 |
| County | Riverside | Year Built | 1988 |
| Bed / Bath | 4 / 3 | Parking | 2 |
| Built In | 1988 | Status | Closed |
| Sold Date | 2024-07-12 |
INTERIOR FEATURES
| Has Laundry | Yes |
| Laundry Information | Gas Dryer Hookup, In Garage, Inside |
| Has Fireplace | Yes |
| Fireplace Information | Living Room |
| Has Appliances | Yes |
| Kitchen Appliances | Water Softener |
| Kitchen Information | Granite Counters, Remodeled Kitchen |
| Kitchen Area | Breakfast Counter / Bar, Dining Room |
| Has Heating | Yes |
| Heating Information | Central |
| Room Information | Family Room, Kitchen, Living Room, Main Floor Bedroom, Primary Bathroom, Primary Bedroom |
| Has Cooling | Yes |
| Cooling Information | Central Air |
| Flooring Information | Tile, Wood |
| InteriorFeatures Information | Built-in Features, Ceiling Fan(s), Granite Counters, High Ceilings, Recessed Lighting, Storage |
| EntryLocation | Front |
| Entry Level | 1 |
| Has Spa | No |
| SpaDescription | None |
| SecuritySafety | Smoke Detector(s) |
| Bathroom Information | Double Sinks in Primary Bath |
| Main Level Bedrooms | 1 |
| Main Level Bathrooms | 1 |
EXTERIOR FEATURES
| FoundationDetails | Slab |
| Roof | Tile |
| Has Pool | No |
| Pool | None |
| Has Patio | Yes |
| Patio | Patio |
| Has Fence | Yes |
| Fencing | Vinyl, Wood, Wrought Iron |
WALKSCORE
MAP
MORTGAGE CALCULATOR
- Principal & Interest:
- Property Tax: $613
- Home Insurance:$119
- HOA Fees:$0
- Mortgage Insurance:
PRICE HISTORY
| Date | Event | Price |
| 07/12/2024 | Sold | $580,000 |
| 05/28/2024 | Listed | $575,000 |

Topfind Realty
REALTOR®
(844)-333-8033
Questions? Contact today.
Interested in buying or selling a home similar to 9876 Deer Creek Road?
Moreno Valley Similar Properties
Listing provided courtesy of HEATHER RAMIREZ, Castra Realty, Inc. Based on information from California Regional Multiple Listing Service, Inc. as of #Date#. This information is for your personal, non-commercial use and may not be used for any purpose other than to identify prospective properties you may be interested in purchasing. Display of MLS data is usually deemed reliable but is NOT guaranteed accurate by the MLS. Buyers are responsible for verifying the accuracy of all information and should investigate the data themselves or retain appropriate professionals. Information from sources other than the Listing Agent may have been included in the MLS data. Unless otherwise specified in writing, Broker/Agent has not and will not verify any information obtained from other sources. The Broker/Agent providing the information contained herein may or may not have been the Listing and/or Selling Agent.
