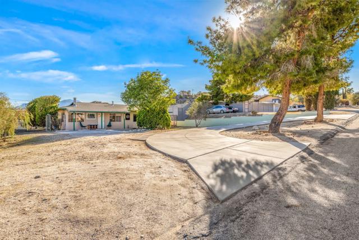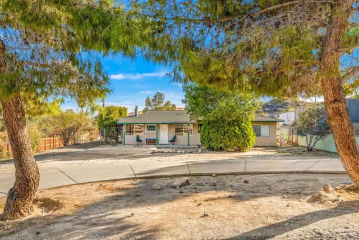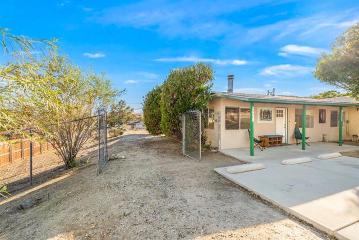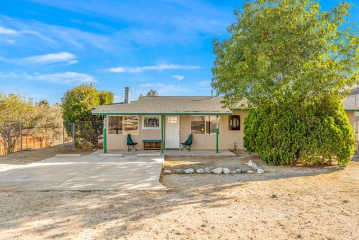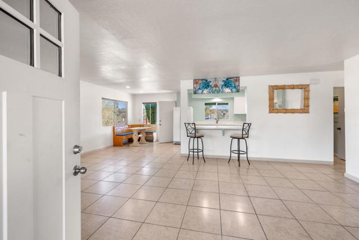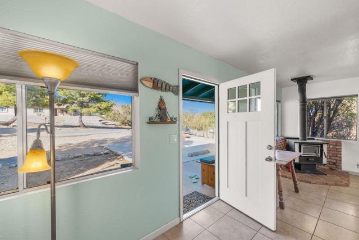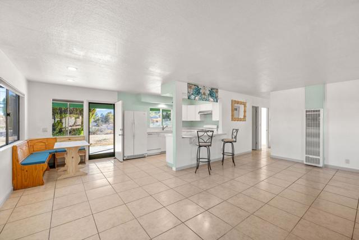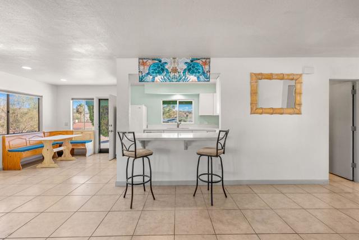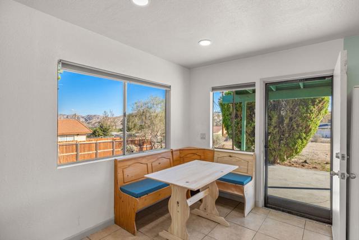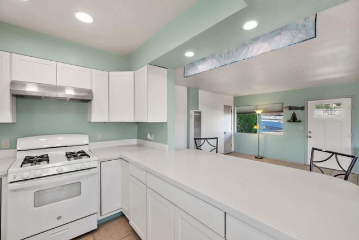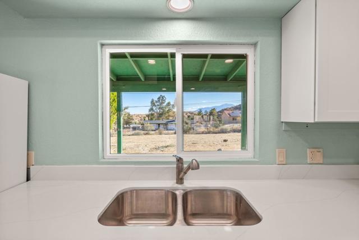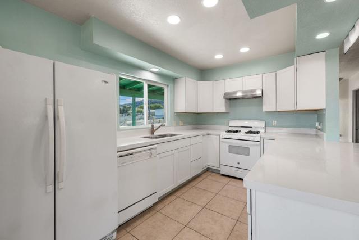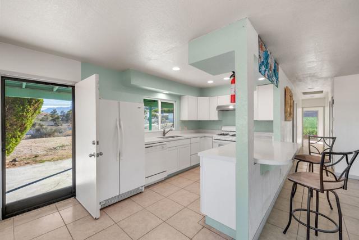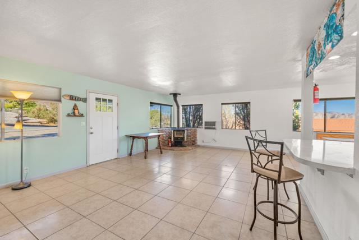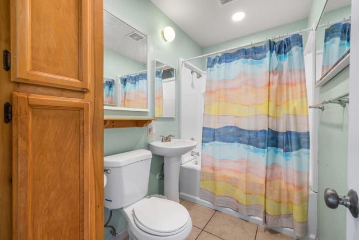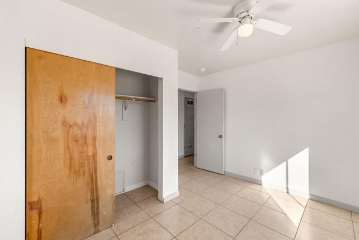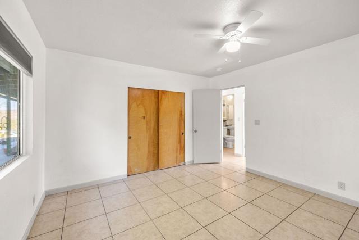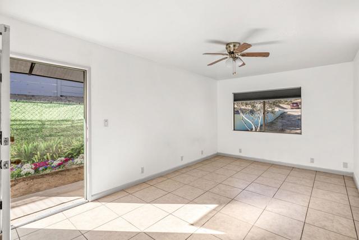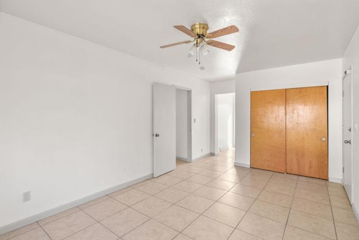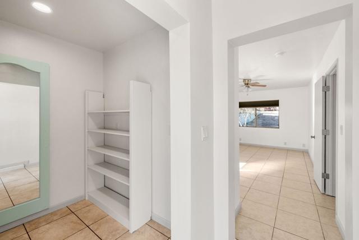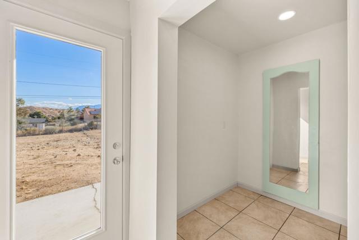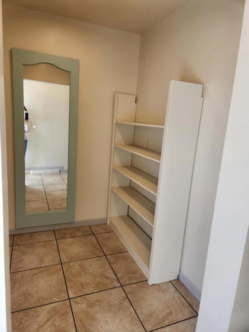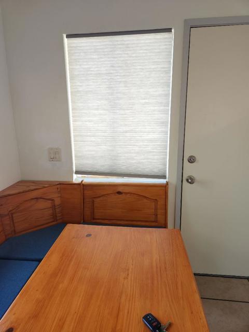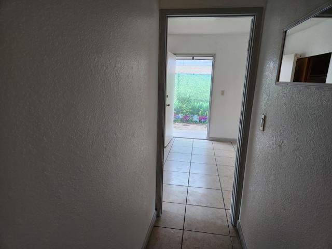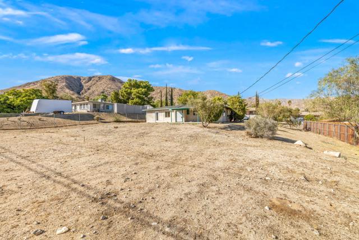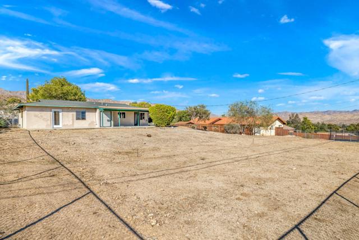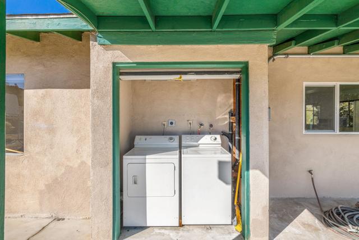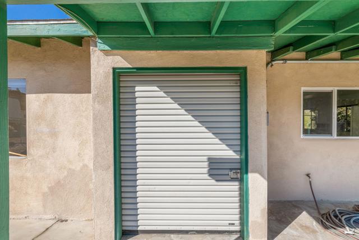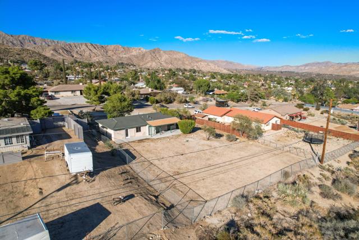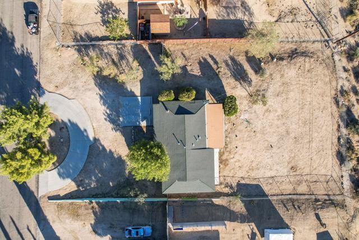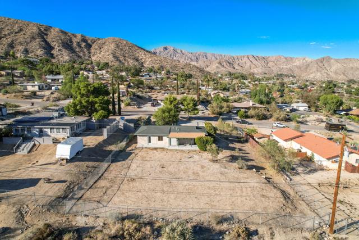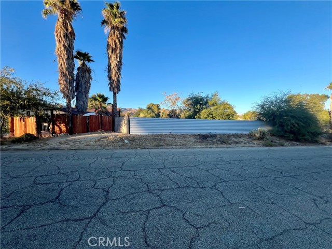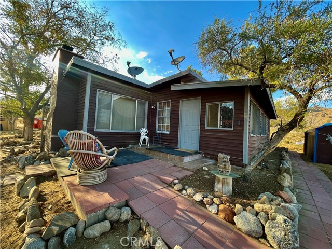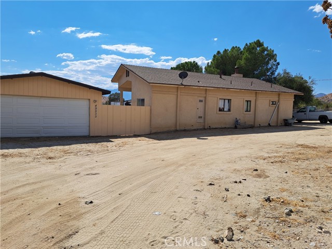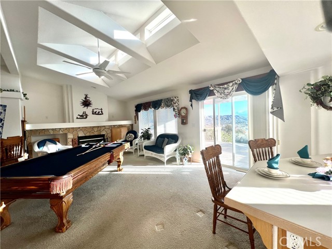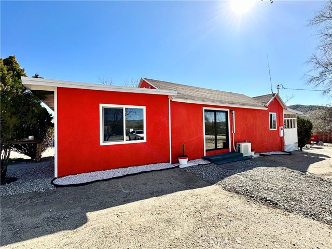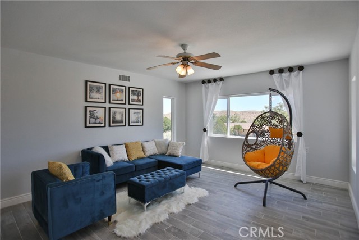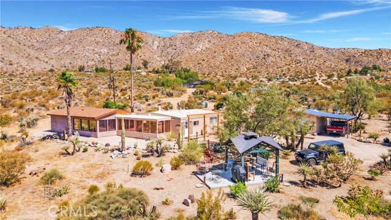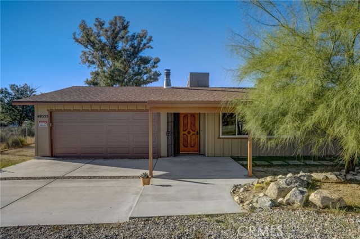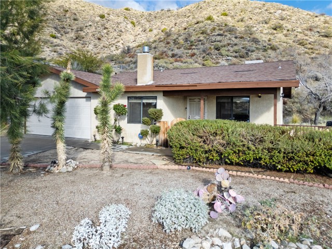49041 Hibiscus Drive
Morongo Valley, CA 92256
Sold
49041 Hibiscus Drive
Morongo Valley, CA 92256
Sold
Convenient location in a morongo heights neighborhood on a paved roads great neighborhood Property fully fenced in the rear, and the sides. Great for an entrepreneur or a retiree who wants a 1/2 acre in his backyard for trucks, and RV's or perhaps a young family, Or perhaps an air B&B, vicasa or add an ADU in the backyard?This lovely house has been remodeled with a great open kitchen and a combined family room.House has 3 bedrooms and lots of natural light, tiled floors, recessed lights on dimmers,, new cellular shades automated sprinklers, gas washer dryer,all kitchen appliances. There is extra storage space in backyard fully fenced, House has beautiful views of surrounding mountains and neighbors who are quiet and respectful of privacy. We are willing to carry for 4 or 5 years? Seller carry and we might consider a rental lease.Come see our open house we would like to meet you.
PROPERTY INFORMATION
| MLS # | 219086342DA | Lot Size | 21,780 Sq. Ft. |
| HOA Fees | $0/Monthly | Property Type | Single Family Residence |
| Price | $ 315,000
Price Per SqFt: $ 199 |
DOM | 985 Days |
| Address | 49041 Hibiscus Drive | Type | Residential |
| City | Morongo Valley | Sq.Ft. | 1,581 Sq. Ft. |
| Postal Code | 92256 | Garage | N/A |
| County | San Bernardino | Year Built | 1963 |
| Bed / Bath | 3 / 1 | Parking | 2 |
| Built In | 1963 | Status | Closed |
| Sold Date | 2023-03-14 |
INTERIOR FEATURES
| Has Laundry | Yes |
| Laundry Information | Outside |
| Has Fireplace | Yes |
| Fireplace Information | Blower Fan, Free Standing, See Remarks, Raised Hearth, Living Room |
| Has Appliances | Yes |
| Kitchen Appliances | Dishwasher, Vented Exhaust Fan, Gas Cooktop, Gas Cooking, Gas Oven, Gas Range, Ice Maker, Refrigerator, Gas Water Heater, Water Heater, Range Hood |
| Kitchen Information | Kitchenette, Quartz Counters, Remodeled Kitchen |
| Kitchen Area | Breakfast Counter / Bar, Breakfast Nook |
| Has Heating | Yes |
| Heating Information | Forced Air, Wall Furnace, Wood Stove, Natural Gas, Wood |
| Room Information | Family Room, Living Room, See Remarks, All Bedrooms Down, Dressing Area, Main Floor Bedroom, Primary Suite |
| Has Cooling | Yes |
| Cooling Information | Evaporative Cooling, Gas |
| Flooring Information | Tile |
| InteriorFeatures Information | Open Floorplan, Recessed Lighting, Storage, Partially Furnished |
| Entry Level | 1 |
| Has Spa | No |
| WindowFeatures | Blinds |
| SecuritySafety | Security Lights |
| Bathroom Information | Linen Closet/Storage, Low Flow Toilet(s), Remodeled, Separate tub and shower, Shower in Tub |
EXTERIOR FEATURES
| ExteriorFeatures | Satellite Dish |
| FoundationDetails | Slab |
| Roof | Composition, Wood |
| Has Pool | No |
| Has Patio | Yes |
| Patio | Concrete, Covered |
| Has Fence | Yes |
| Fencing | Chain Link |
| Has Sprinklers | Yes |
WALKSCORE
MAP
MORTGAGE CALCULATOR
- Principal & Interest:
- Property Tax: $336
- Home Insurance:$119
- HOA Fees:$0
- Mortgage Insurance:
PRICE HISTORY
| Date | Event | Price |
| 03/15/2023 | Closed | $320,000 |
| 10/25/2022 | Closed | $319,000 |
| 10/24/2022 | Listed | $320,000 |

Topfind Realty
REALTOR®
(844)-333-8033
Questions? Contact today.
Interested in buying or selling a home similar to 49041 Hibiscus Drive?
Listing provided courtesy of Susan Miller, Thunderbird Realty. Based on information from California Regional Multiple Listing Service, Inc. as of #Date#. This information is for your personal, non-commercial use and may not be used for any purpose other than to identify prospective properties you may be interested in purchasing. Display of MLS data is usually deemed reliable but is NOT guaranteed accurate by the MLS. Buyers are responsible for verifying the accuracy of all information and should investigate the data themselves or retain appropriate professionals. Information from sources other than the Listing Agent may have been included in the MLS data. Unless otherwise specified in writing, Broker/Agent has not and will not verify any information obtained from other sources. The Broker/Agent providing the information contained herein may or may not have been the Listing and/or Selling Agent.
