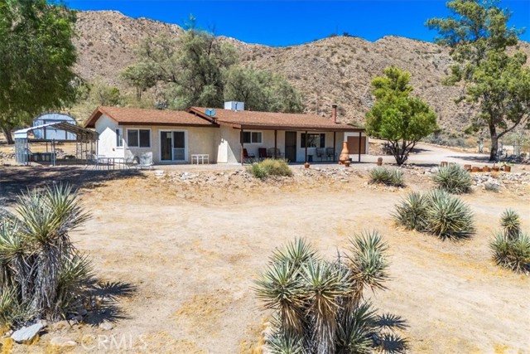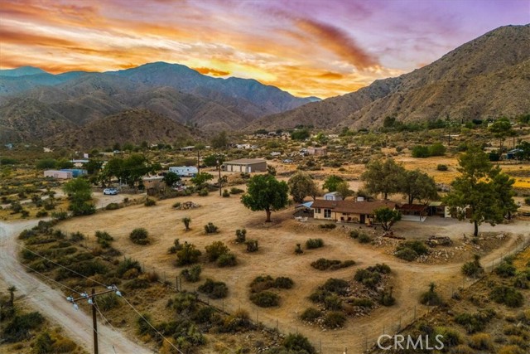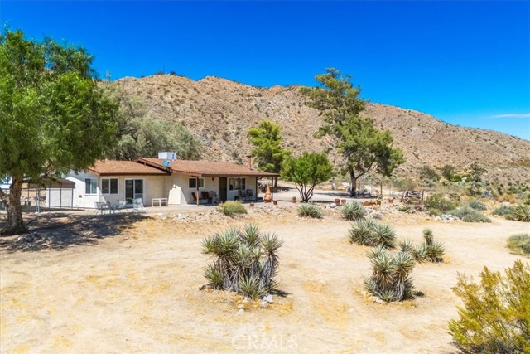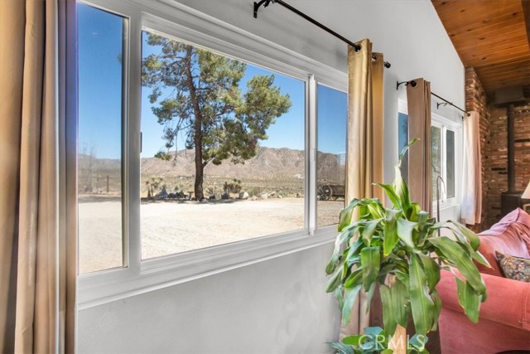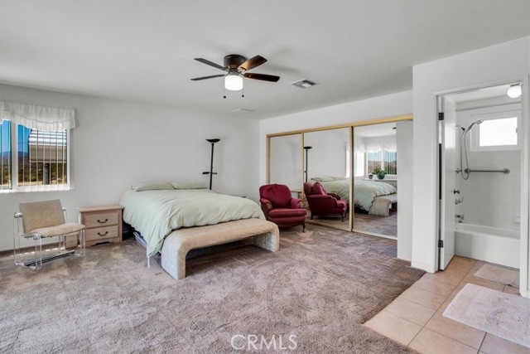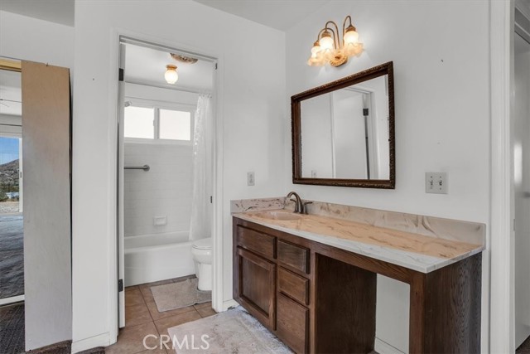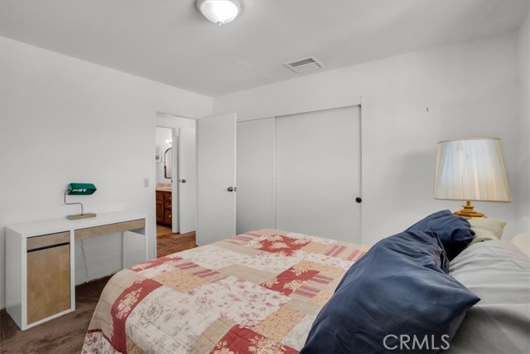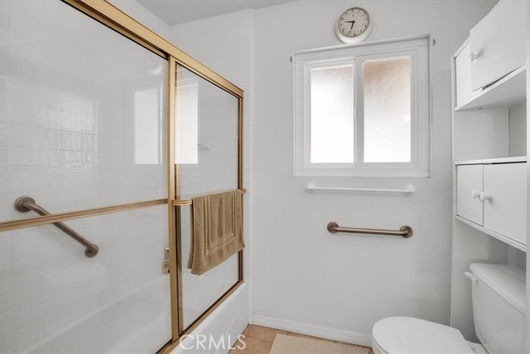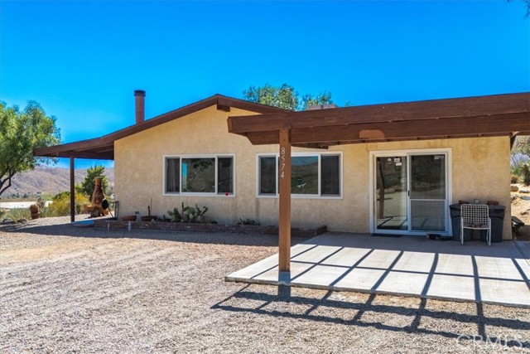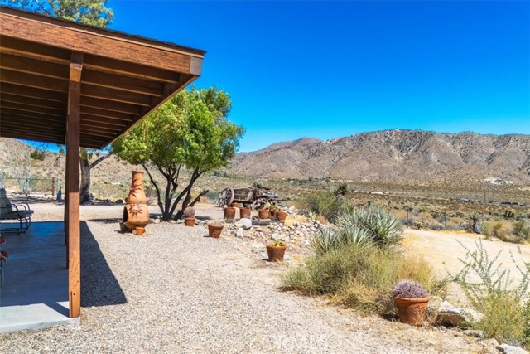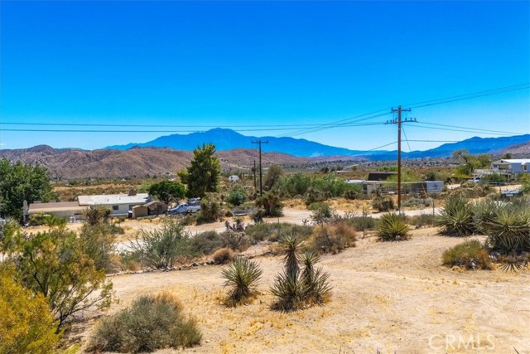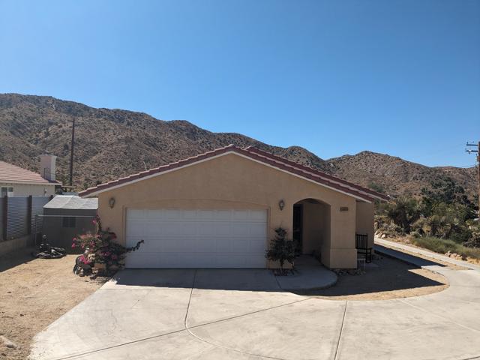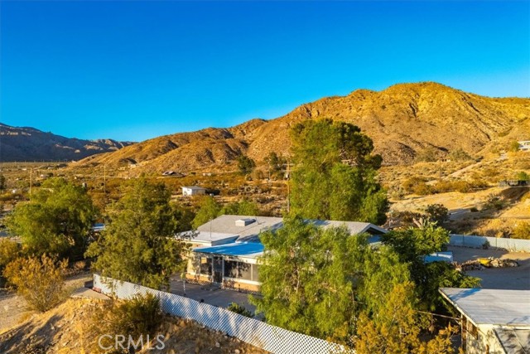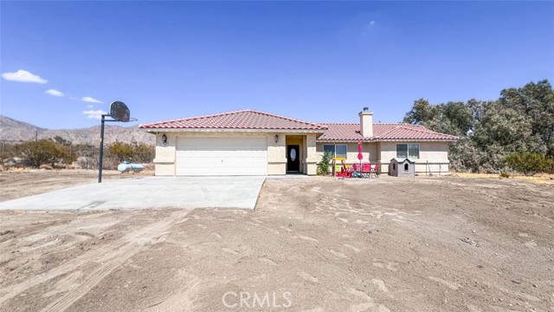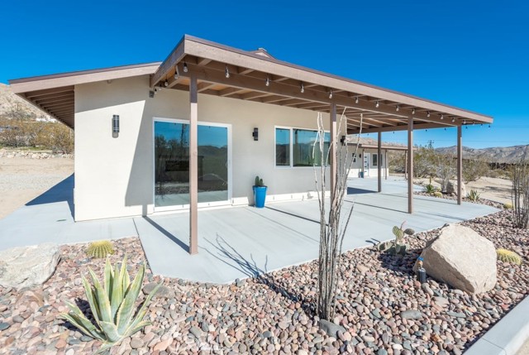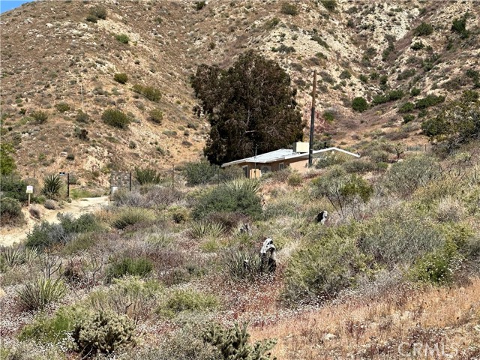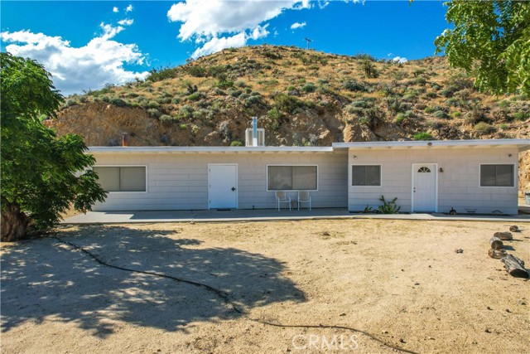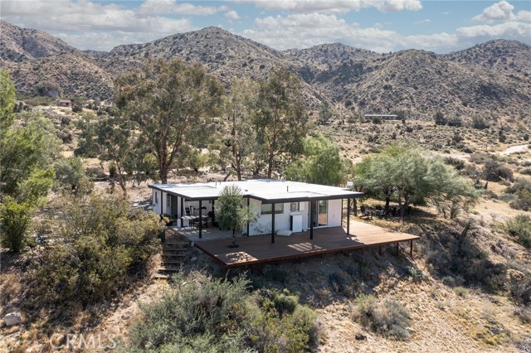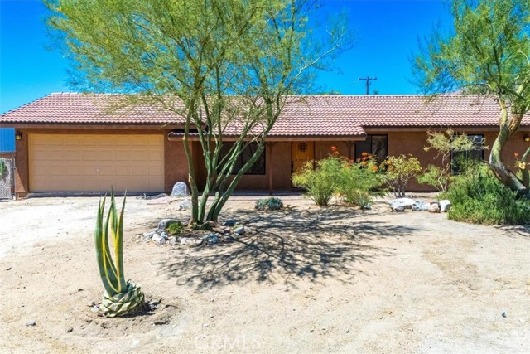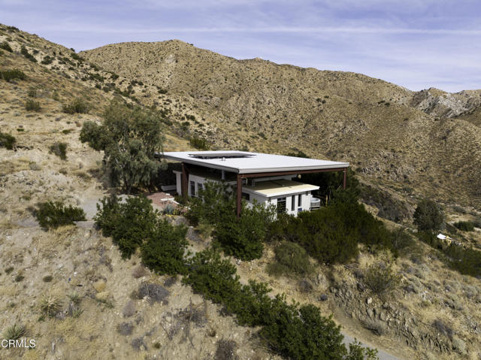8574 Rose Eden Drive
Morongo Valley, CA 92256
Located on a spacious 2.5-acre property, this home offers stunning, unobstructed views from every corner, inviting you to enjoy the tranquil surroundings. Beyond the secure electric gates, you'll find a comfortable 2-bedroom, 2-bathroom home, where the primary bedroom comes with an en-suite bathroom. The house, with its modern amenities like central heating, air conditioning, and evaporative cooling, ensures comfort year-round. For those who enjoy outdoor living, an outdoor shower is perfect for refreshing after a day spent in the yard or workshop. The property includes a detached workshop and a one-car carport with water access, ideal for hobbies or additional storage. An aluminum shed, securely placed on a concrete pad, adds even more space for storage. The property also features dual pane windows installed in 2010, enhancing energy efficiency. Pet lovers will appreciate the lighted dog run and covered dog kennel, but with the entire property fully fenced, it’s truly a paradise for dogs. There’s ample room for horses, should you wish to add corrals. The home is connected to a shared county well with a meter, providing reliable water access. Inside, you’ll find a convenient laundry area, and the house is being offered furnished if desired—just bring your toothbrush and settle in.
PROPERTY INFORMATION
| MLS # | JT24177019 | Lot Size | 108,900 Sq. Ft. |
| HOA Fees | $0/Monthly | Property Type | Single Family Residence |
| Price | $ 454,000
Price Per SqFt: $ 314 |
DOM | 314 Days |
| Address | 8574 Rose Eden Drive | Type | Residential |
| City | Morongo Valley | Sq.Ft. | 1,447 Sq. Ft. |
| Postal Code | 92256 | Garage | 1 |
| County | San Bernardino | Year Built | 1977 |
| Bed / Bath | 2 / 2 | Parking | 1 |
| Built In | 1977 | Status | Active |
INTERIOR FEATURES
| Has Laundry | Yes |
| Laundry Information | Dryer Included, Inside, Washer Hookup, Washer Included |
| Has Fireplace | Yes |
| Fireplace Information | Living Room, Pellet Stove |
| Has Appliances | Yes |
| Kitchen Appliances | Dishwasher, Propane Range, Propane Water Heater, Refrigerator, Vented Exhaust Fan, Water Heater |
| Kitchen Area | Breakfast Counter / Bar, Dining Room |
| Has Heating | Yes |
| Heating Information | Central, Forced Air, Pellet Stove, Propane |
| Room Information | All Bedrooms Down, Kitchen, Laundry, Living Room, Main Floor Bedroom, Primary Bathroom, Primary Bedroom |
| Has Cooling | Yes |
| Cooling Information | Central Air, Dual, Evaporative Cooling |
| Flooring Information | Carpet, Tile |
| InteriorFeatures Information | Beamed Ceilings, Cathedral Ceiling(s), Ceiling Fan(s), Furnished, High Ceilings, Open Floorplan |
| DoorFeatures | Mirror Closet Door(s) |
| EntryLocation | Front Door |
| Entry Level | 1 |
| WindowFeatures | Double Pane Windows |
| SecuritySafety | Carbon Monoxide Detector(s), Smoke Detector(s) |
| Bathroom Information | Shower, Shower in Tub |
| Main Level Bedrooms | 2 |
| Main Level Bathrooms | 2 |
EXTERIOR FEATURES
| FoundationDetails | Slab |
| Roof | Composition, Shingle |
| Has Pool | No |
| Pool | None |
| Has Patio | Yes |
| Patio | Covered, Patio |
| Has Fence | Yes |
| Fencing | Barbed Wire, Chain Link |
WALKSCORE
MAP
MORTGAGE CALCULATOR
- Principal & Interest:
- Property Tax: $484
- Home Insurance:$119
- HOA Fees:$0
- Mortgage Insurance:
PRICE HISTORY
| Date | Event | Price |
| 10/15/2024 | Price Change (Relisted) | $454,000 (-4.22%) |
| 09/07/2024 | Relisted | $474,000 |
| 08/26/2024 | Listed | $474,000 |

Topfind Realty
REALTOR®
(844)-333-8033
Questions? Contact today.
Use a Topfind agent and receive a cash rebate of up to $2,270
Morongo Valley Similar Properties
Listing provided courtesy of Madelaine LaVoie, Cherie Miller & Associates. Based on information from California Regional Multiple Listing Service, Inc. as of #Date#. This information is for your personal, non-commercial use and may not be used for any purpose other than to identify prospective properties you may be interested in purchasing. Display of MLS data is usually deemed reliable but is NOT guaranteed accurate by the MLS. Buyers are responsible for verifying the accuracy of all information and should investigate the data themselves or retain appropriate professionals. Information from sources other than the Listing Agent may have been included in the MLS data. Unless otherwise specified in writing, Broker/Agent has not and will not verify any information obtained from other sources. The Broker/Agent providing the information contained herein may or may not have been the Listing and/or Selling Agent.

