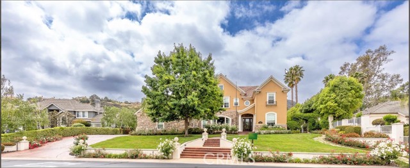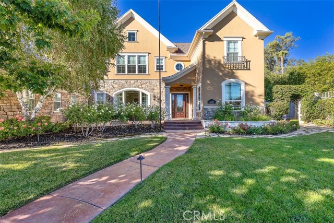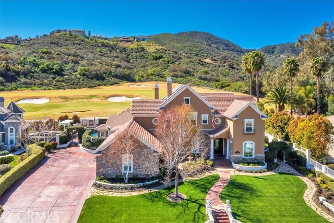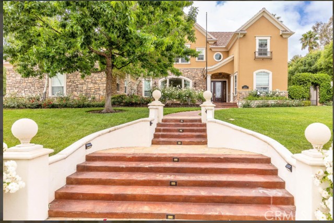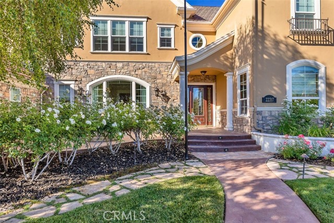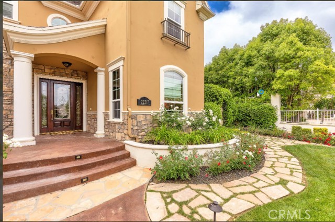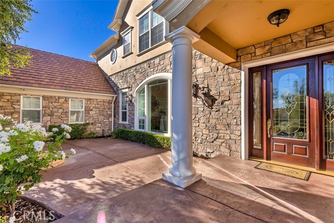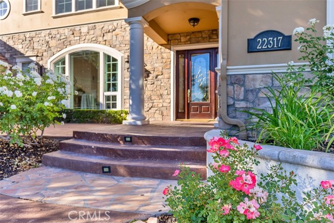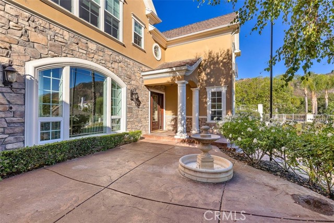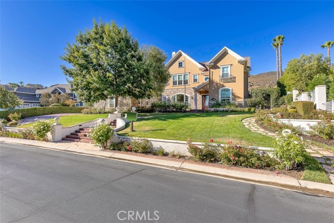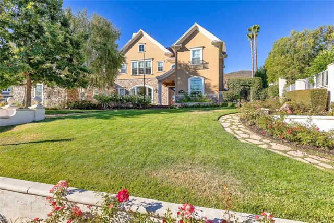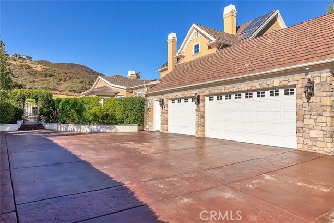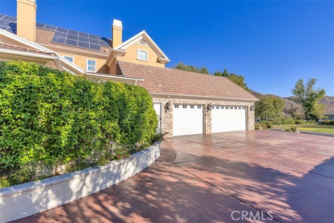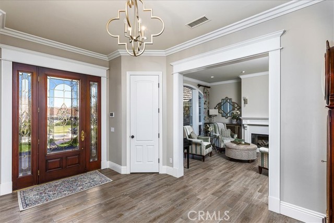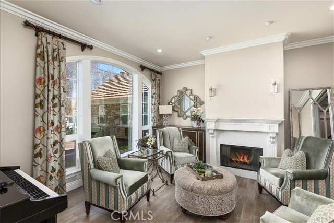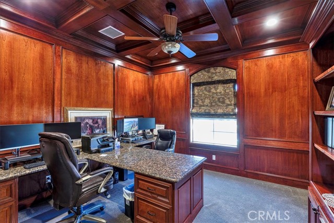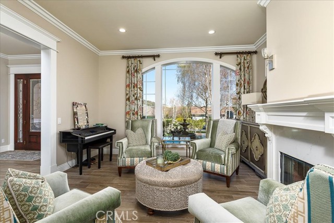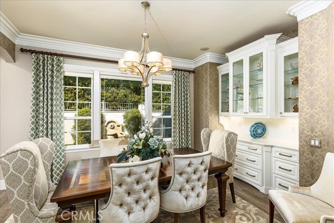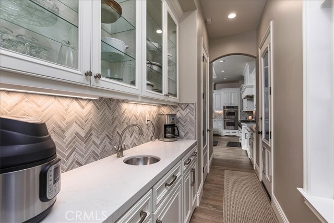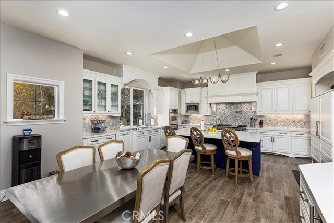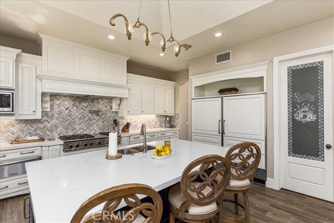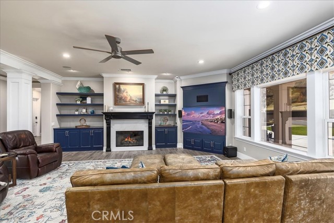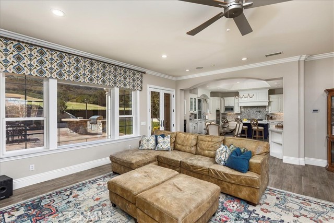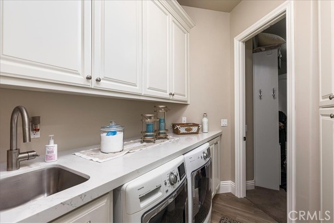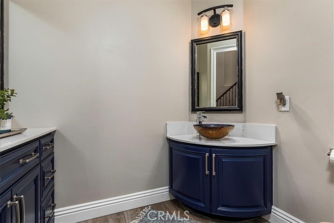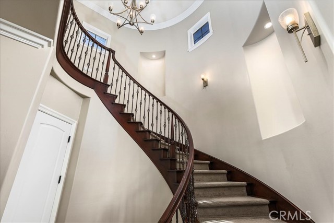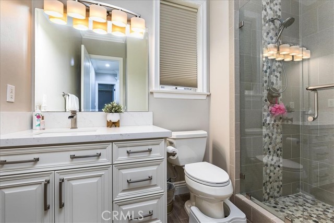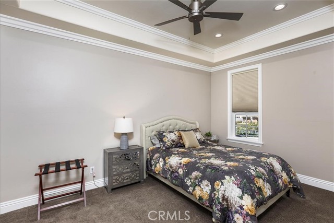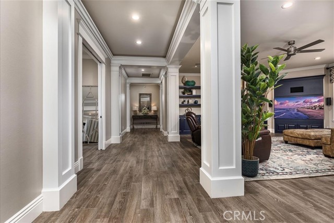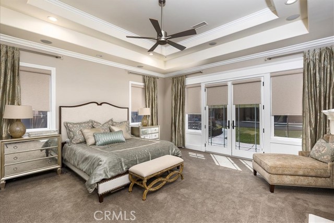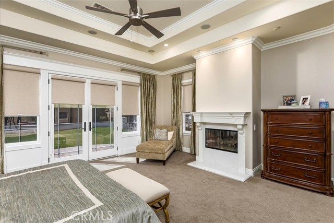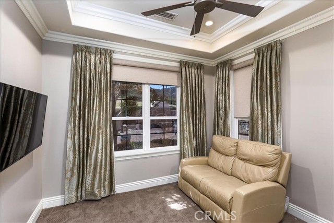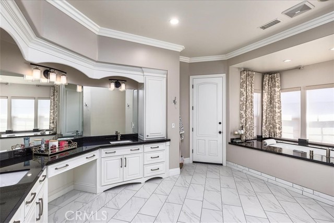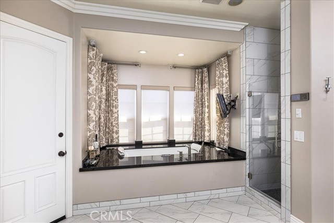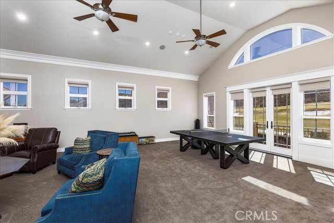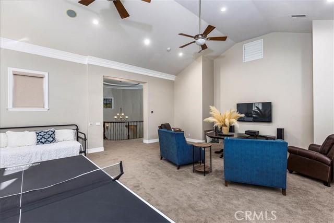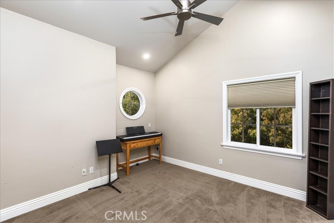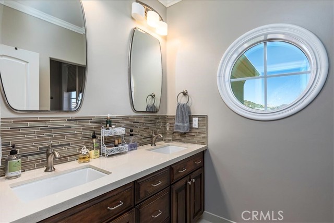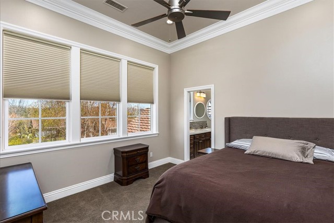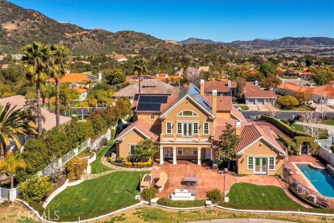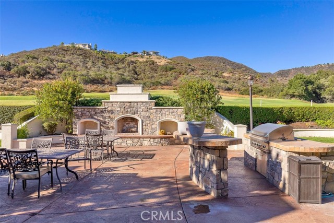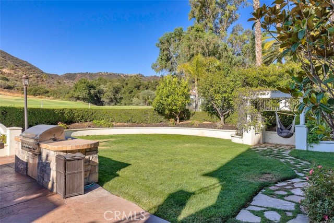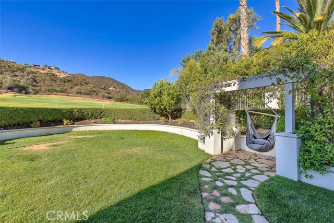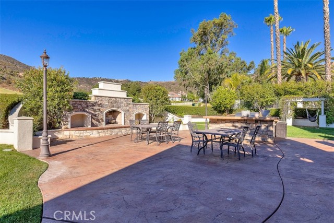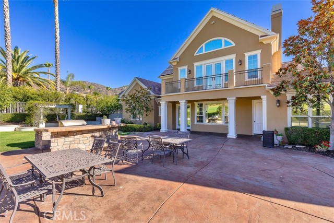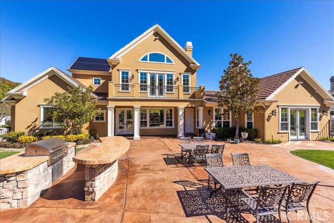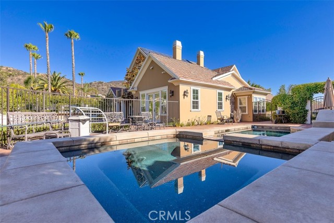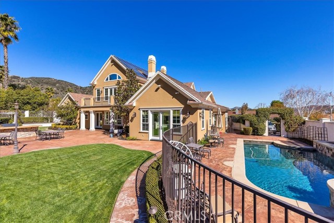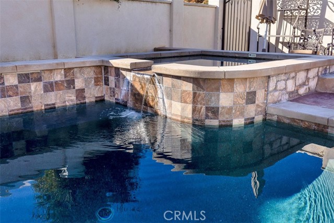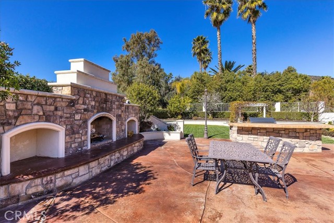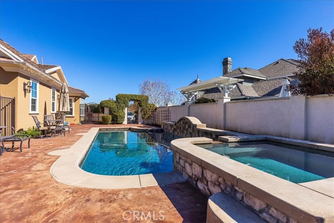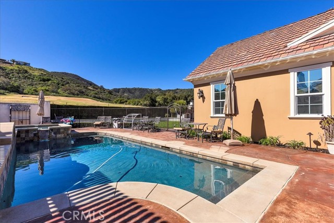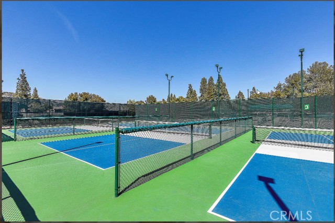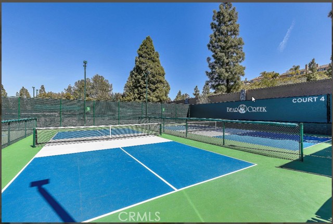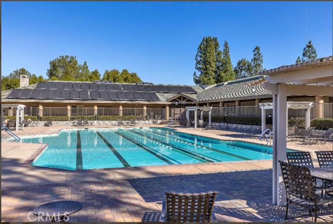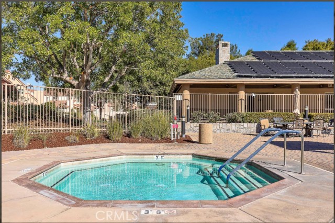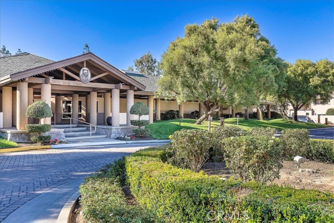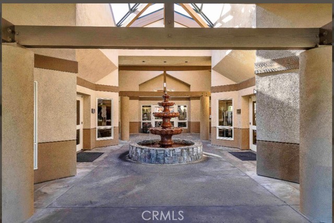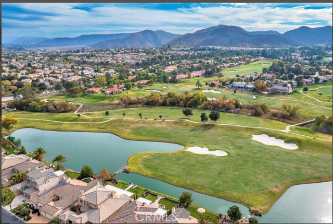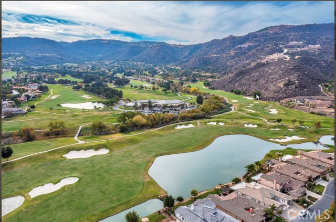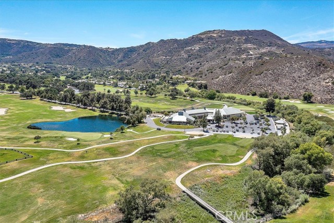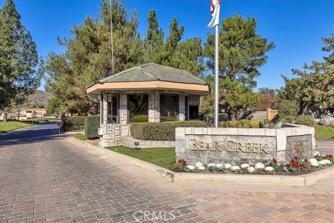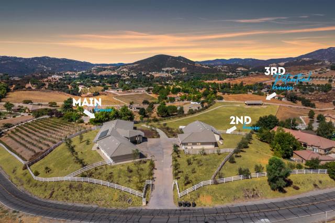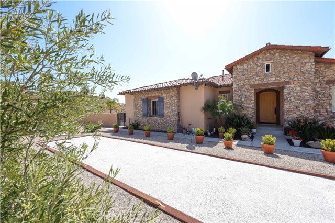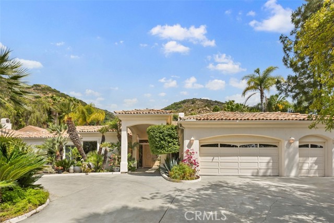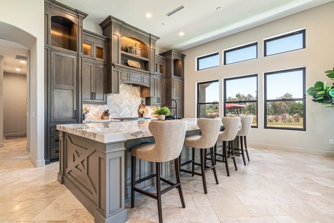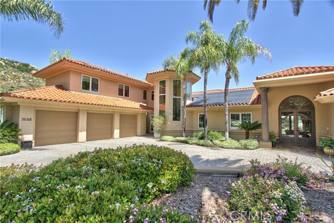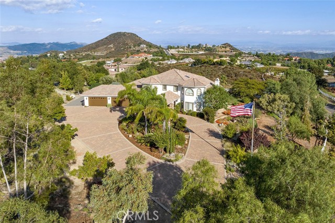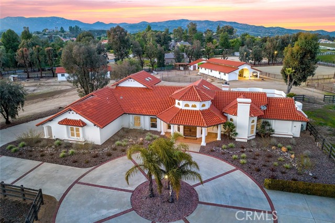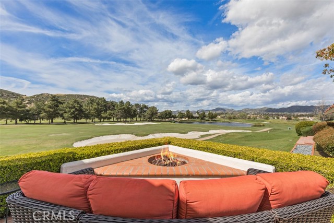22317 Bear Creek Drive
Murrieta, CA 92562
Sold
22317 Bear Creek Drive
Murrieta, CA 92562
Sold
PRICE IMPROVED AND NOW THE BEST VALUE IN ALL OF BEAR CREEK! WELCOME TO 22317 BEAR CREEK DR. S. THIS STUNNING 5 BEDROOM 5 BATH HOME BOASTS PRISTINE GOLF COURSE FRONTAGE IN THE PRESTIGIOUS GUARD GATED COMMUNITY OF BEAR CREEK. THIS RECENTLY UPDATED HOME SITS ON THE CHALLENGING 4TH HOLE OF THE JACK NICKLAUS SIGNATURE GOLF COURSE. ENTER THROUGH THE GORGEOUS LEADED GLASS DOOR INTO THE FOYER & YOU WILL FIND THE FORMAL LIVING ROOM, WHICH IS DIRECTLY ACROSS FROM THE FORMAL DINING ROOM. IT HAS A HUGE PICTURE WINDOW FEATURING VIEWS OF THE FRONT PATIO & THE WELL MANICURED FRONT YARD. THERE IS AN OFFICE WITH WOOD PANELING AND GORGEOUS COFFERED CEILING IN ADDITION TO BUILT-INS. THE LARGE ISLAND KITCHEN HAS HIGH END SS APPLIANCES, 2 PANTRIES, 2 DISHWASHERS, A WARMING DRAWER, 2 SINKS, PULLOUTS & BUTLERS PANTRY LEADING TO THE LOVELY FORMAL DINING ROOM. THE KITCHEN HAS SEATING FOR 6 OR MORE & IS DIRECTLY ADJACENT TO THE LARGE FAMILY ROOM W/ VAULTED CEILINGS, FIREPLACE & AMAZING VIEWS OF THE GOLF COURSE. THE DOWNSTAIRS OWNERS SUITE OFFERS FRENCH DOORS TO THE BACKYARD, A COZY FIREPLACE, A SEPARATE RETREAT, A SIZEABLE WALK-IN CLOSET & A SPA LIKE BATHROOM W/ A JACUZZI TUB. THERE IS A LOVELY GUEST BEDROOM DOWNSTAIRS W/ A WALK-IN CLOSET. YOU WILL APPRECIATE THE LAUNDRY ROOM DOWNSTAIRS & AN ADDITIONAL LAUNDRY AREA UPSTAIRS. WALK TO THE TOP OF THE DRAMATIC WINDING STAIRWAY TO FIND THE AMAZING GIANT SIZED BONUS ROOM. YOU CAN WATCH MOVIES, PLAY A GAME OF PING PONG...ROOM TO DO WHATEVER YOU WANT. THE DOUBLE FRENCH DOORS LEAD OUT TO A BALCONY WHICH OVERLOOKS THE YARD & THE AMAZING SUNSET VIEWS AT THE END OF ANOTHER FUN DAY IN YOUR RESORT LIKE HOME. UPSTAIRS ALSO INCLUDES 3 ADDITIONAL BEDROOMS & 2 BATHS. DID I MENTION THERE IS ALSO SOLAR...AND IT IS PAID FOR TOO. IF YOU HAVE A LARGE FAMILY OR LOVE TO ENTERTAIN, THIS YARD IS PERFECTION W/ THE PEBBLE TECH POOL, OVERSIZED JACUZZI, HUGE WOOD BURNING FIREPLACE, BUILT IN BBQ & LOTS OF FRUIT TREES. THIS IS TRULY A RARE & SPECIAL HOME THAT HAS NEVER BEEN ON THE MARKET BEFORE...COME SEE IT BEFORE IT'S GONE. BEAR CREEK AMENITIES INCLUDE A PRIVATE JACK NICKLAUS SIGNATURE GOLF COURSE, CLAY & HARD TENNIS COURTS, PICKLEBALL COURTS, BOCCE COURTS, CARDIO & WEIGHT WORK OUT FACILITY, BASKETBALL COURT, JR. OLYMPIC SIZED SALT WATER SWIMMING POOL & SPA, MEETING ROOMS, PRIVATE STREETS. THE GOLF CLUB OFFERS BOTH GOLF & SOCIAL MEMBERSHIPS. CONVENIENTLY LOCATED TO AWARD WINNING SCHOOLS, RESTAURANTS, & THE FREEWAY. IT'S NOT JUST A HOME...IT'S A WAY OF LIFE!
PROPERTY INFORMATION
| MLS # | SW23010092 | Lot Size | 20,473 Sq. Ft. |
| HOA Fees | $280/Monthly | Property Type | Single Family Residence |
| Price | $ 1,875,000
Price Per SqFt: $ 313 |
DOM | 979 Days |
| Address | 22317 Bear Creek Drive | Type | Residential |
| City | Murrieta | Sq.Ft. | 5,993 Sq. Ft. |
| Postal Code | 92562 | Garage | 3 |
| County | Riverside | Year Built | 2004 |
| Bed / Bath | 5 / 4.5 | Parking | 3 |
| Built In | 2004 | Status | Closed |
| Sold Date | 2023-03-20 |
INTERIOR FEATURES
| Has Laundry | Yes |
| Laundry Information | Gas & Electric Dryer Hookup, Individual Room, Upper Level |
| Has Fireplace | Yes |
| Fireplace Information | Family Room, Living Room, Primary Bedroom, Gas Starter |
| Has Appliances | Yes |
| Kitchen Appliances | 6 Burner Stove, Built-In Range, Convection Oven, Dishwasher, Double Oven, Freezer, Disposal, Gas Cooktop, Gas Water Heater, Microwave, Refrigerator, Self Cleaning Oven, Warming Drawer, Water Heater, Water Purifier, Water Softener |
| Kitchen Information | Butler's Pantry, Kitchen Island, Kitchen Open to Family Room, Pots & Pan Drawers, Quartz Counters, Remodeled Kitchen, Self-closing cabinet doors, Self-closing drawers, Stone Counters, Utility sink, Walk-In Pantry |
| Kitchen Area | Breakfast Counter / Bar, Dining Room, In Kitchen |
| Has Heating | Yes |
| Heating Information | Central |
| Room Information | Bonus Room, Entry, Family Room, Formal Entry, Game Room, Kitchen, Laundry, Living Room, Main Floor Bedroom, Main Floor Primary Bedroom, Primary Bathroom, Primary Bedroom, Primary Suite, Office, Retreat, Utility Room, Walk-In Closet |
| Has Cooling | Yes |
| Cooling Information | Central Air, Whole House Fan |
| Flooring Information | Carpet, Tile |
| InteriorFeatures Information | Balcony, Built-in Features, Ceiling Fan(s), Crown Molding, Granite Counters, Open Floorplan, Pantry, Stone Counters, Unfurnished, Vacuum Central, Wired for Sound |
| Has Spa | Yes |
| SpaDescription | Private, Association, Heated |
| WindowFeatures | Blinds, Custom Covering, Drapes, Screens |
| SecuritySafety | 24 Hour Security, Gated with Attendant, Carbon Monoxide Detector(s), Gated Community, Gated with Guard, Guarded, Security System, Smoke Detector(s), Wired for Alarm System |
| Bathroom Information | Bathtub, Bidet, Shower, Shower in Tub, Double sinks in bath(s), Double Sinks in Primary Bath, Dual shower heads (or Multiple), Jetted Tub, Linen Closet/Storage, Remodeled, Separate tub and shower, Stone Counters, Upgraded, Vanity area, Walk-in shower |
| Main Level Bedrooms | 2 |
| Main Level Bathrooms | 3 |
EXTERIOR FEATURES
| ExteriorFeatures | Barbecue Private |
| FoundationDetails | Slab |
| Roof | Tile |
| Has Pool | Yes |
| Pool | Private, Association, Exercise Pool, Heated, Gas Heat, Pebble |
| Has Patio | Yes |
| Patio | Concrete, Patio |
| Has Fence | Yes |
| Fencing | Block, Excellent Condition, Wrought Iron |
| Has Sprinklers | Yes |
WALKSCORE
MAP
MORTGAGE CALCULATOR
- Principal & Interest:
- Property Tax: $2,000
- Home Insurance:$119
- HOA Fees:$280
- Mortgage Insurance:
PRICE HISTORY
| Date | Event | Price |
| 03/20/2023 | Sold | $1,775,000 |
| 02/07/2023 | Pending | $1,875,000 |
| 01/21/2023 | Active Under Contract | $1,875,000 |

Topfind Realty
REALTOR®
(844)-333-8033
Questions? Contact today.
Interested in buying or selling a home similar to 22317 Bear Creek Drive?
Listing provided courtesy of Diane Vaughn, Menconi And Associates, Inc.. Based on information from California Regional Multiple Listing Service, Inc. as of #Date#. This information is for your personal, non-commercial use and may not be used for any purpose other than to identify prospective properties you may be interested in purchasing. Display of MLS data is usually deemed reliable but is NOT guaranteed accurate by the MLS. Buyers are responsible for verifying the accuracy of all information and should investigate the data themselves or retain appropriate professionals. Information from sources other than the Listing Agent may have been included in the MLS data. Unless otherwise specified in writing, Broker/Agent has not and will not verify any information obtained from other sources. The Broker/Agent providing the information contained herein may or may not have been the Listing and/or Selling Agent.
