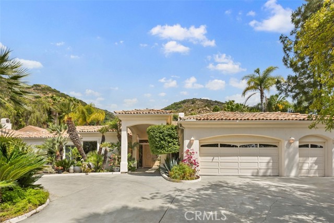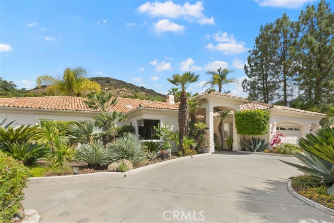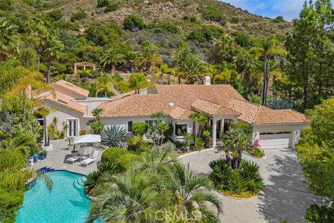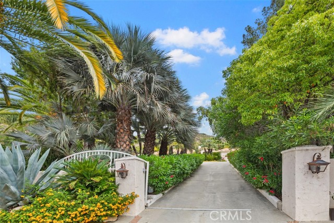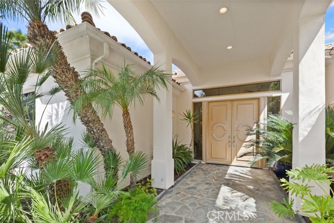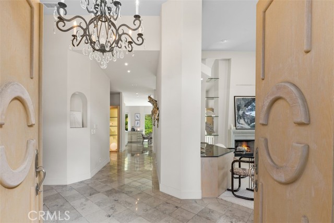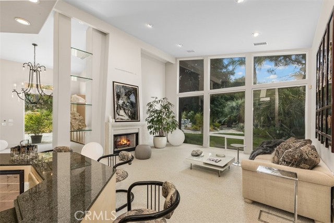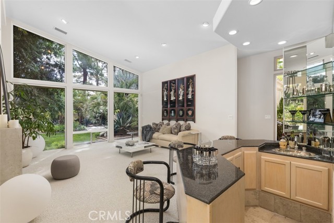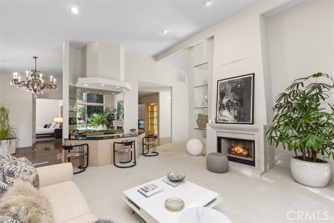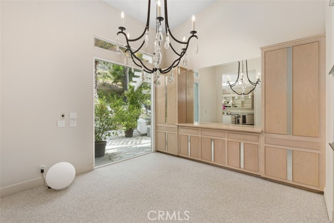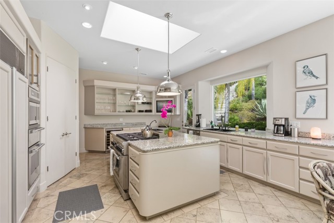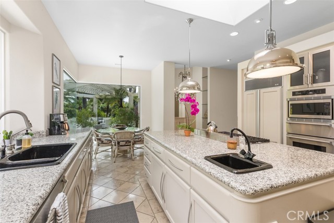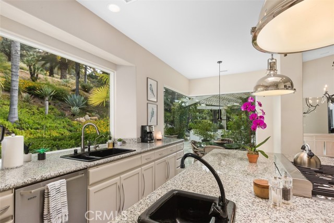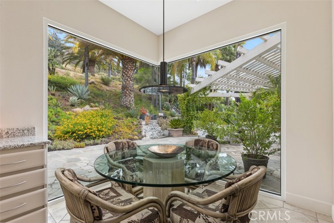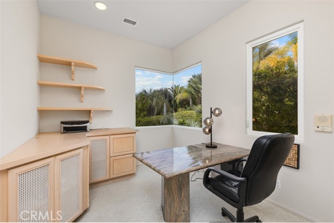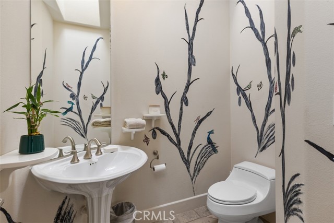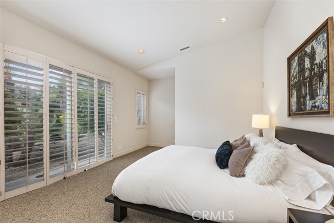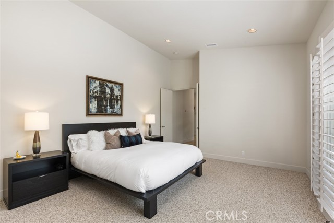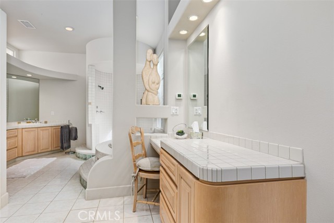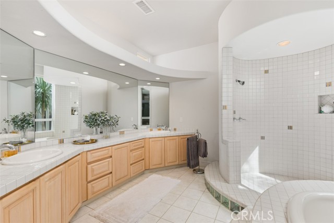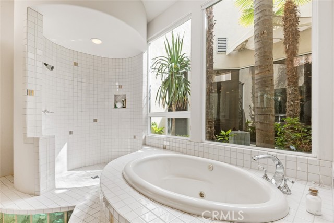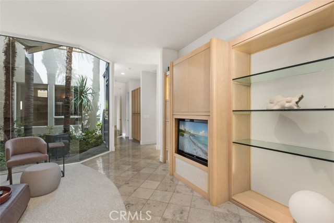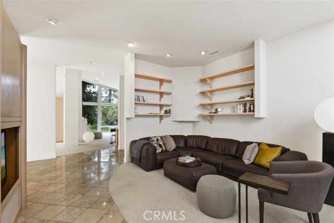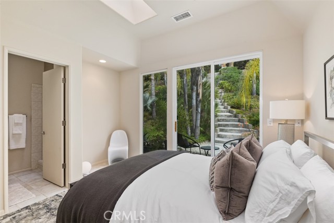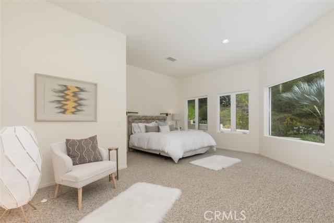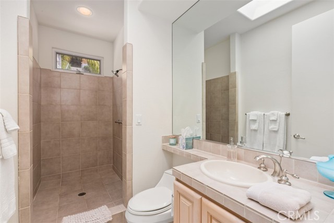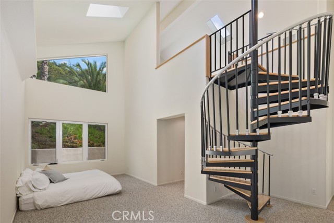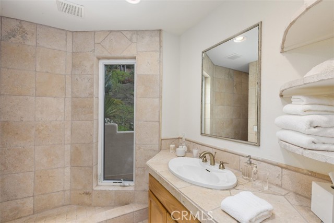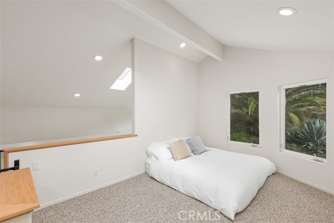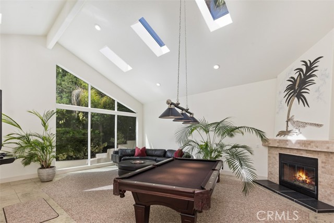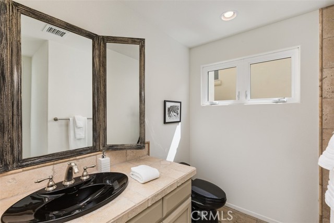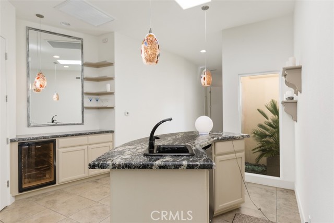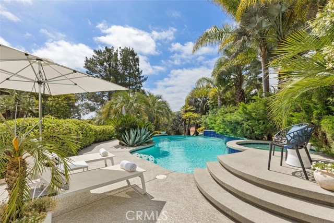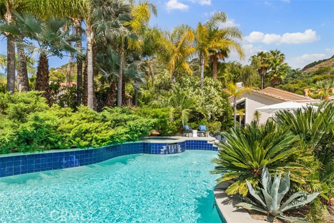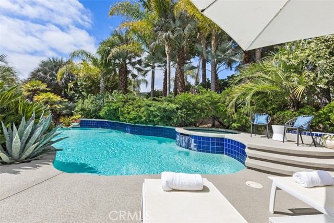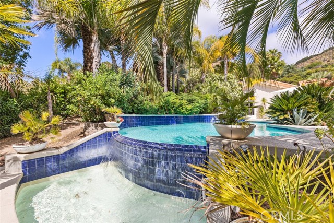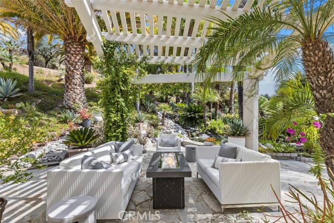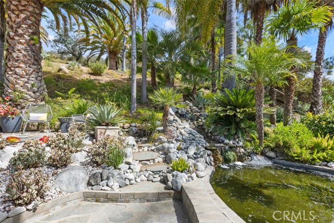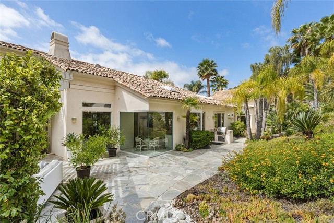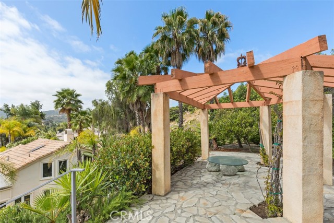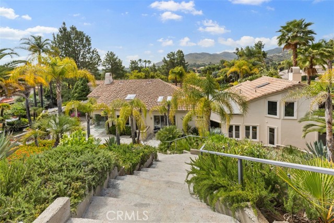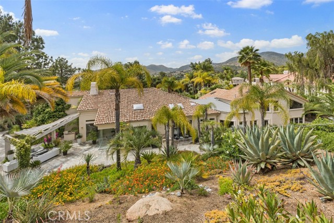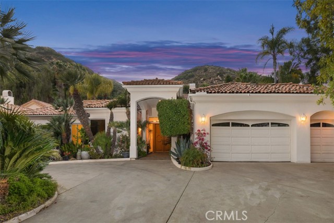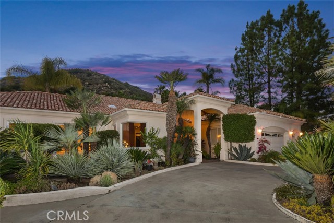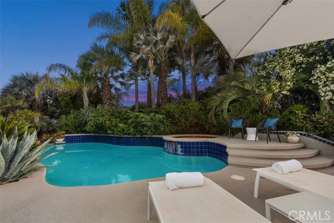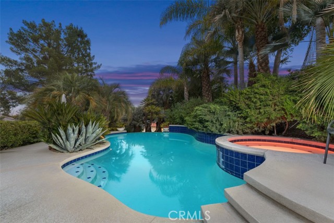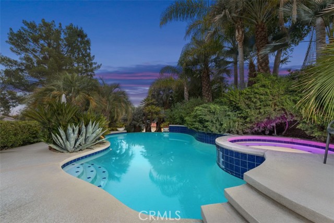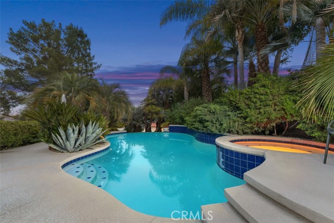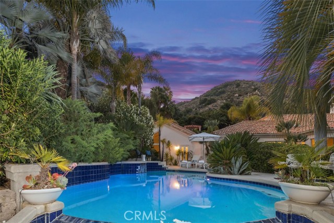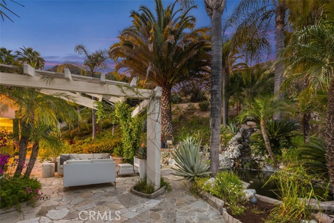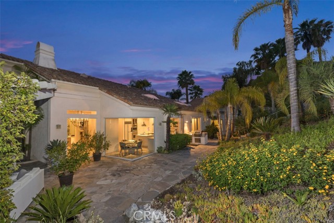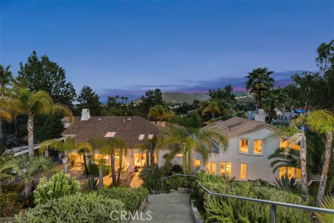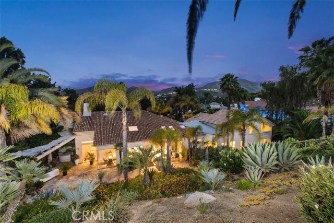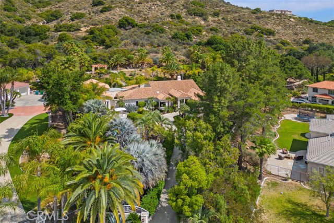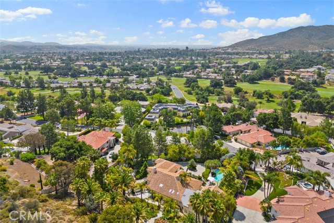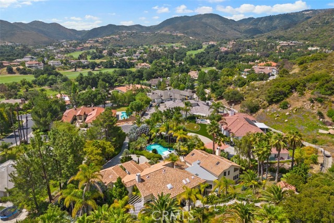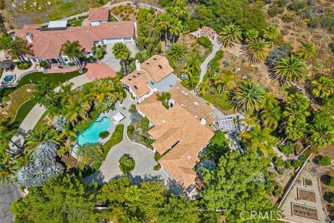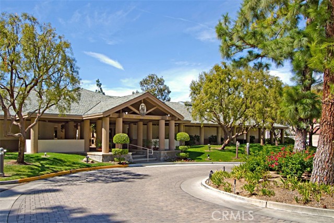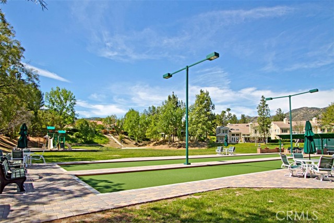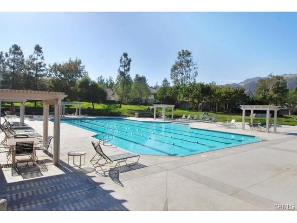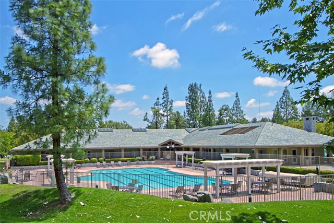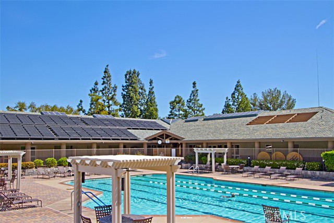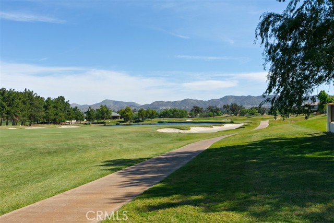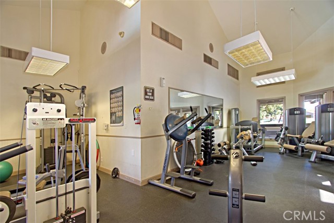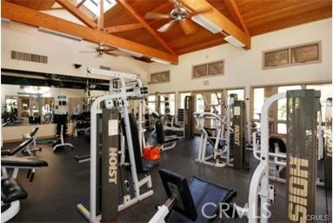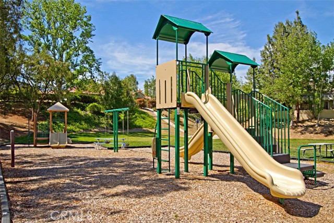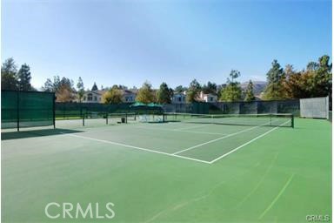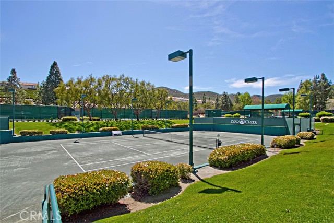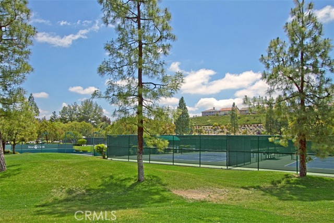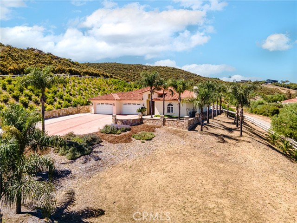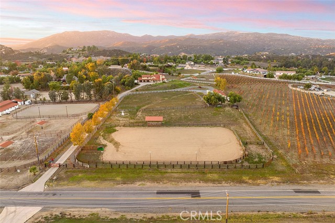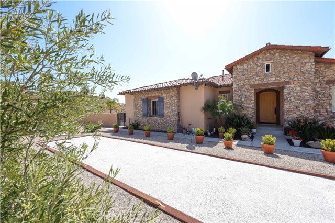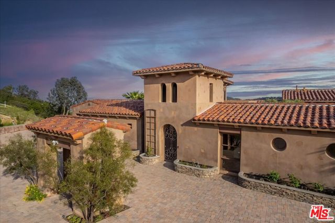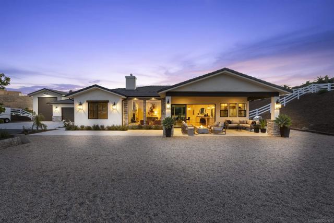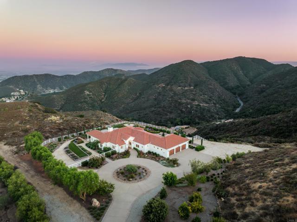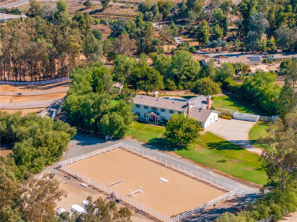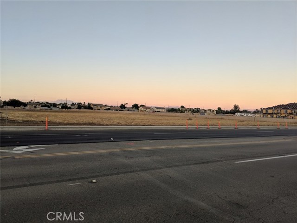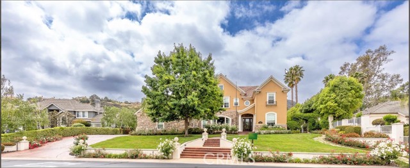22420 Montes Court
Murrieta, CA 92562
Nestled within Bear Creek, an exclusive gated community in Murrieta, this one of a kind estate offers unparalleled privacy with its own private gate. Thoughtfully designed, this 4741 sq ft one story home with 4 bedrooms and 5.5 baths showcases vast limestone floors imported from Germany that exude elegance and durability. The living room is a bright and inviting space w/ large windows that flood the room with natural light. A cozy fireplace adds warmth and charm with an adjacent formal dining room with views to the outdoors. The chefs kitchen is equipped with premier Thermador appliances, a walk in pantry, a spacious island w/ vegetable sink & wine refrigerator, perfect for culinary enthusiasts and a breakfast nook framed by floor to ceiling windows which look out to the 20 ft cascading waterfall and koi pond. This estate features a luxurious primary suite along with 3 additional en suite bedrooms (one with its own loft!) ensuring comfort and privacy for all! The family room located off the pool area includes a full bathroom for convenience making it perfect for enjoying the infinity edge pool and spa. Outside this private oasis has an enchanting exterior including the waterfall and koi pond, numerous sitting areas, palms and succulents creating a harmonious blend of luxury and nature. Top it off with stairs that lead to a gazebo overlooking the neighborhood with a postcard view! This estate is a true masterpiece within a serene and secure setting.
PROPERTY INFORMATION
| MLS # | SW24127744 | Lot Size | 38,333 Sq. Ft. |
| HOA Fees | $315/Monthly | Property Type | Single Family Residence |
| Price | $ 1,799,000
Price Per SqFt: $ 379 |
DOM | 520 Days |
| Address | 22420 Montes Court | Type | Residential |
| City | Murrieta | Sq.Ft. | 4,741 Sq. Ft. |
| Postal Code | 92562 | Garage | 2 |
| County | Riverside | Year Built | 1994 |
| Bed / Bath | 4 / 5.5 | Parking | 2 |
| Built In | 1994 | Status | Active |
INTERIOR FEATURES
| Has Laundry | Yes |
| Laundry Information | Individual Room |
| Has Fireplace | Yes |
| Fireplace Information | Family Room, Living Room |
| Has Appliances | Yes |
| Kitchen Appliances | Built-In Range, Convection Oven, Dishwasher, Gas Range, Microwave, Refrigerator, Self Cleaning Oven, Warming Drawer |
| Kitchen Information | Granite Counters, Kitchen Island, Walk-In Pantry |
| Kitchen Area | Breakfast Nook, Dining Room |
| Has Heating | Yes |
| Heating Information | Central |
| Room Information | All Bedrooms Down, Entry, Family Room, Formal Entry, Kitchen, Laundry, Living Room, Loft, Main Floor Bedroom, Main Floor Primary Bedroom, Primary Bathroom, Primary Bedroom, Primary Suite, Walk-In Closet, Walk-In Pantry |
| Has Cooling | Yes |
| Cooling Information | Central Air |
| Flooring Information | Carpet, Stone |
| InteriorFeatures Information | Built-in Features, Granite Counters, High Ceilings, In-Law Floorplan, Open Floorplan, Pantry, Recessed Lighting |
| DoorFeatures | Double Door Entry |
| EntryLocation | one |
| Entry Level | 1 |
| Has Spa | Yes |
| SpaDescription | Private, Association, Community, Heated, In Ground |
| WindowFeatures | Double Pane Windows, Skylight(s) |
| SecuritySafety | Carbon Monoxide Detector(s), Gated Community, Gated with Guard, Smoke Detector(s) |
| Bathroom Information | Bathtub, Shower, Closet in bathroom, Double Sinks in Primary Bath, Exhaust fan(s), Linen Closet/Storage, Main Floor Full Bath, Privacy toilet door, Separate tub and shower, Soaking Tub, Vanity area, Walk-in shower |
| Main Level Bedrooms | 4 |
| Main Level Bathrooms | 6 |
EXTERIOR FEATURES
| ExteriorFeatures | Koi Pond |
| Roof | Clay |
| Has Pool | Yes |
| Pool | Private, Association, Community, Heated, In Ground |
| Has Patio | Yes |
| Patio | Patio, Patio Open |
| Has Sprinklers | Yes |
WALKSCORE
MAP
MORTGAGE CALCULATOR
- Principal & Interest:
- Property Tax: $1,919
- Home Insurance:$119
- HOA Fees:$315
- Mortgage Insurance:
PRICE HISTORY
| Date | Event | Price |
| 07/11/2024 | Price Change | $1,995,000 (-5.00%) |
| 06/22/2024 | Listed | $2,100,000 |

Topfind Realty
REALTOR®
(844)-333-8033
Questions? Contact today.
Use a Topfind agent and receive a cash rebate of up to $17,990
Listing provided courtesy of Barbie Blackmore, First Team Real Estate. Based on information from California Regional Multiple Listing Service, Inc. as of #Date#. This information is for your personal, non-commercial use and may not be used for any purpose other than to identify prospective properties you may be interested in purchasing. Display of MLS data is usually deemed reliable but is NOT guaranteed accurate by the MLS. Buyers are responsible for verifying the accuracy of all information and should investigate the data themselves or retain appropriate professionals. Information from sources other than the Listing Agent may have been included in the MLS data. Unless otherwise specified in writing, Broker/Agent has not and will not verify any information obtained from other sources. The Broker/Agent providing the information contained herein may or may not have been the Listing and/or Selling Agent.
