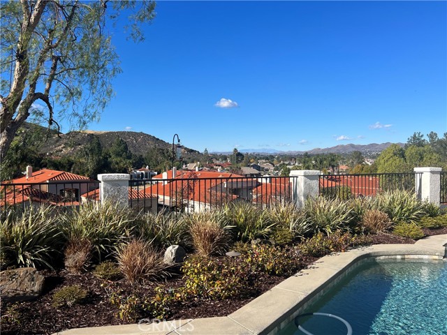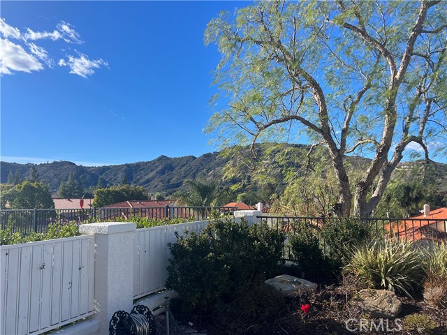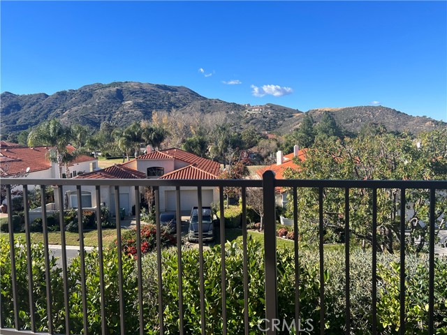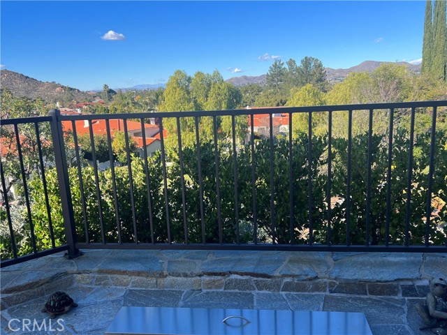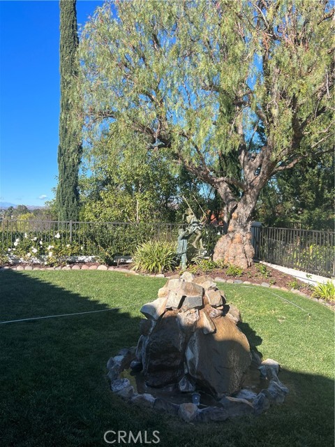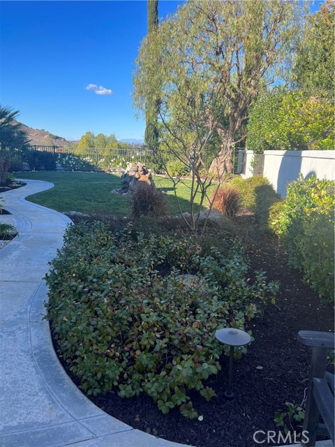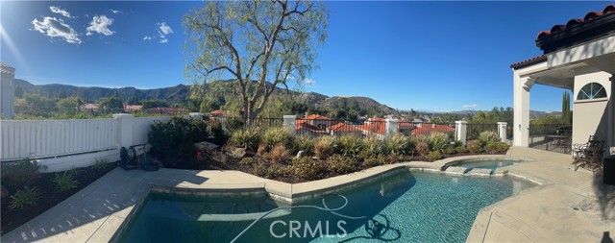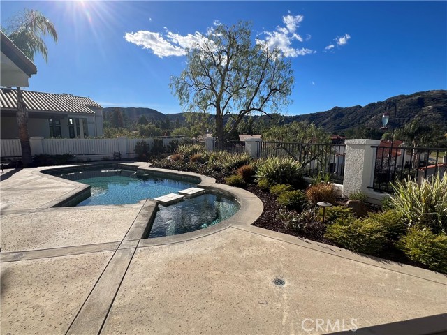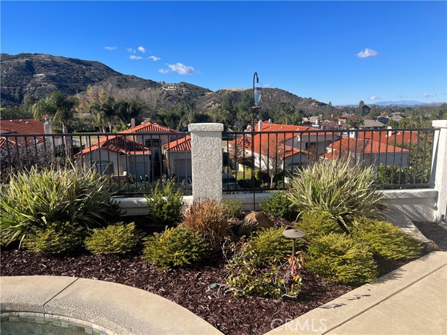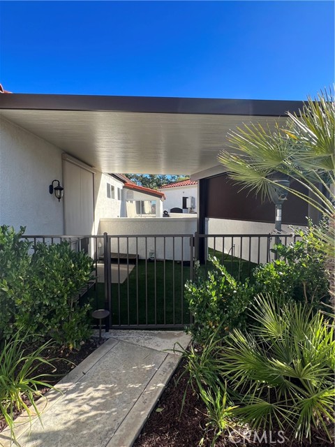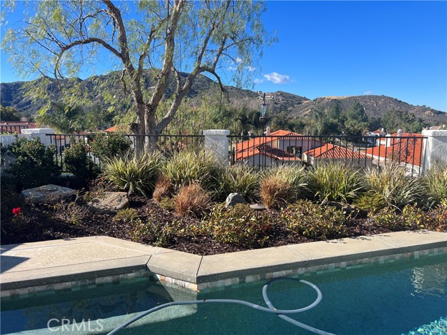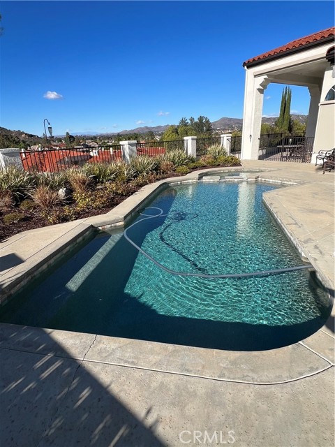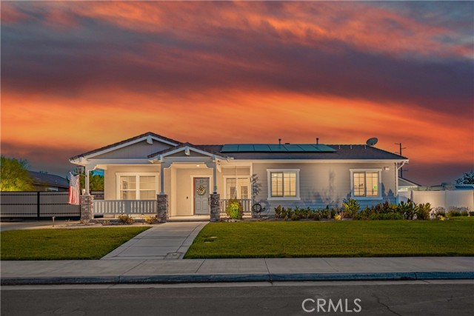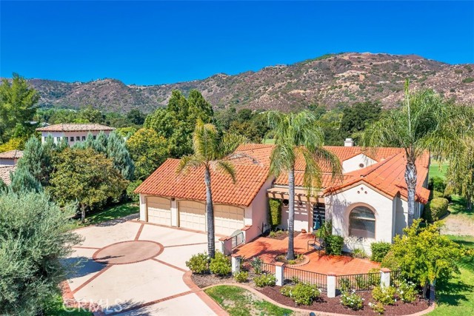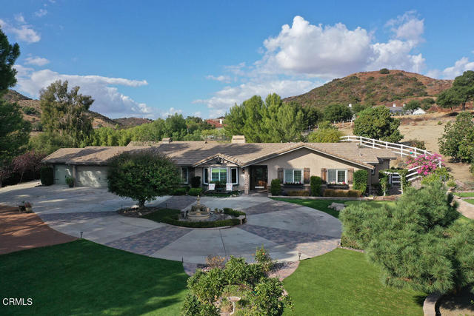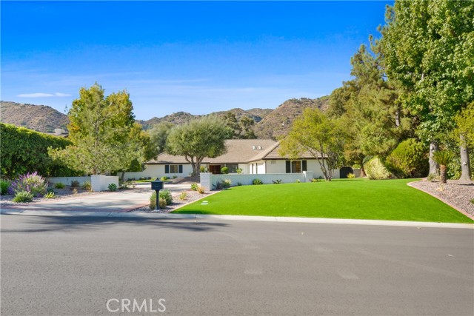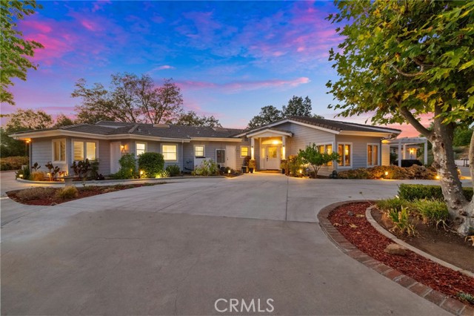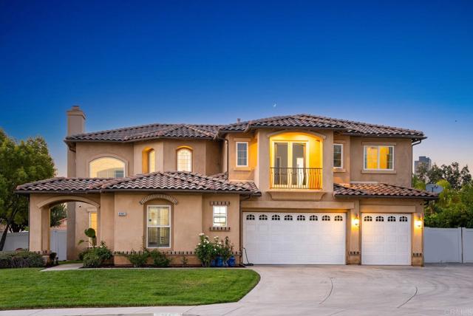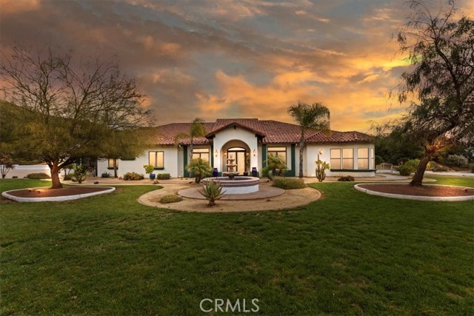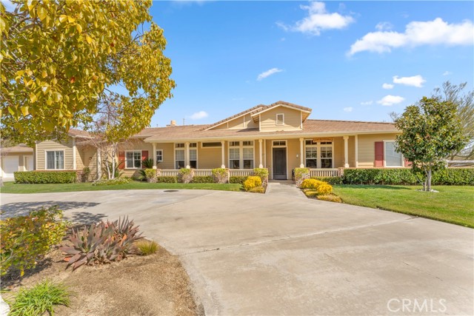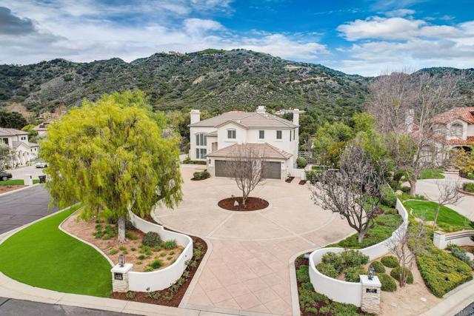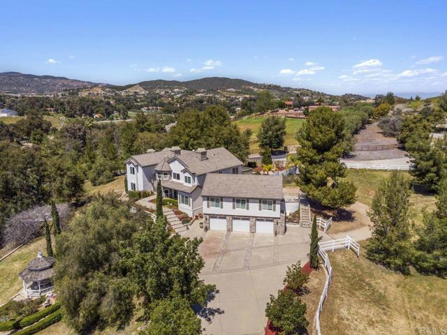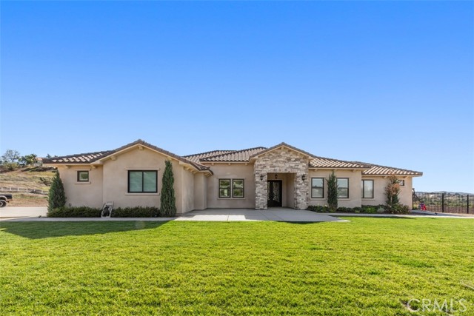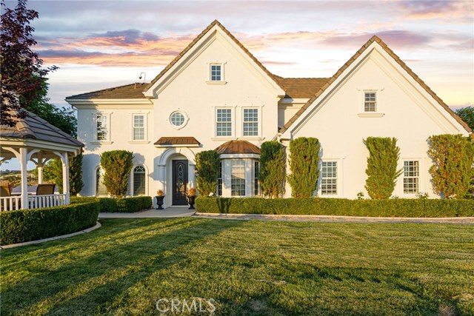22916 Saint Annes Court
Murrieta, CA 92562
Sold
22916 Saint Annes Court
Murrieta, CA 92562
Sold
Extremely desirable, single level Fairway Estate. Located at end of cul-de-sal with very large assigned yard and 180 degree view of hill, mountains and valleys. Grand entry will tall ceilings and looking into living room with large picture windows throughout to emphasize the encompassing views. Fully remodeled unit inside and out. Kitchen with butcher block center island, brick wall and backsplash, newer stainless appliances including ice maker. Separate dining room, living room and family room open to kitchen. Large primary bedroom with two sided fireplace into bathroom suite, walk in closet, soaking tub, walk in shower and double sinks. Secondary suite off front of home with private patio and entrance and en suite bath room. Third bedroom with custom build in office/duel desks, draws, fire cabinets and upper cabinets/shelves. Three separate yard area’s perfect for your furry babies. Grassy yard area with fountain, pool area with spa and side fenced area with turf and solid cover provides nice shaded area. Three car garage with golf cart garage full finished with custom cabinets and storage racks.
PROPERTY INFORMATION
| MLS # | SW24042233 | Lot Size | 3,622 Sq. Ft. |
| HOA Fees | $665/Monthly | Property Type | Condominium |
| Price | $ 1,475,000
Price Per SqFt: $ 483 |
DOM | 640 Days |
| Address | 22916 Saint Annes Court | Type | Residential |
| City | Murrieta | Sq.Ft. | 3,056 Sq. Ft. |
| Postal Code | 92562 | Garage | 2 |
| County | Riverside | Year Built | 1989 |
| Bed / Bath | 3 / 3.5 | Parking | 2 |
| Built In | 1989 | Status | Closed |
| Sold Date | 2024-04-26 |
INTERIOR FEATURES
| Has Laundry | Yes |
| Laundry Information | Individual Room |
| Has Fireplace | Yes |
| Fireplace Information | Family Room, Living Room, Primary Bedroom, Gas, Gas Starter, See Through, Two Way |
| Has Appliances | Yes |
| Kitchen Appliances | Built-In Range, Gas Range, Refrigerator, Tankless Water Heater, Vented Exhaust Fan, Water Line to Refrigerator, Water Purifier |
| Kitchen Information | Granite Counters, Kitchen Island, Kitchen Open to Family Room, Remodeled Kitchen, Walk-In Pantry |
| Kitchen Area | Breakfast Nook, Dining Room |
| Has Heating | Yes |
| Heating Information | Central, Natural Gas |
| Room Information | All Bedrooms Down, Entry, Formal Entry, Foyer, Kitchen, Laundry, Loft, Main Floor Bedroom, Main Floor Primary Bedroom, Primary Suite, Office, Walk-In Closet, Walk-In Pantry |
| Has Cooling | Yes |
| Cooling Information | Central Air |
| InteriorFeatures Information | Bar, Built-in Features, Ceiling Fan(s), Crown Molding, Granite Counters, High Ceilings, Open Floorplan, Pantry, Recessed Lighting, Stone Counters, Wet Bar |
| EntryLocation | Ground |
| Entry Level | 1 |
| Has Spa | Yes |
| SpaDescription | Private, Association, Community, Gunite, Heated, In Ground |
| WindowFeatures | Blinds, Custom Covering |
| SecuritySafety | Gated with Attendant, Carbon Monoxide Detector(s), Gated Community, Gated with Guard, Security System, Smoke Detector(s) |
| Bathroom Information | Bathtub, Shower, Closet in bathroom, Exhaust fan(s), Granite Counters, Remodeled, Separate tub and shower, Vanity area, Walk-in shower |
| Main Level Bedrooms | 3 |
| Main Level Bathrooms | 3 |
EXTERIOR FEATURES
| ExteriorFeatures | Lighting, Rain Gutters |
| FoundationDetails | Slab |
| Roof | Clay |
| Has Pool | Yes |
| Pool | Private, Association, Community, Gunite, Heated, Gas Heat, In Ground |
| Has Patio | Yes |
| Patio | Concrete, Covered, Slab, Stone, Wrap Around |
| Has Fence | Yes |
| Fencing | Block, Stucco Wall, Wrought Iron |
| Has Sprinklers | Yes |
WALKSCORE
MAP
MORTGAGE CALCULATOR
- Principal & Interest:
- Property Tax: $1,573
- Home Insurance:$119
- HOA Fees:$665
- Mortgage Insurance:
PRICE HISTORY
| Date | Event | Price |
| 04/26/2024 | Sold | $1,475,000 |
| 03/01/2024 | Pending | $1,475,000 |

Topfind Realty
REALTOR®
(844)-333-8033
Questions? Contact today.
Interested in buying or selling a home similar to 22916 Saint Annes Court?
Murrieta Similar Properties
Listing provided courtesy of Lisa Borsotti-Clark, Bear Creek Realty. Based on information from California Regional Multiple Listing Service, Inc. as of #Date#. This information is for your personal, non-commercial use and may not be used for any purpose other than to identify prospective properties you may be interested in purchasing. Display of MLS data is usually deemed reliable but is NOT guaranteed accurate by the MLS. Buyers are responsible for verifying the accuracy of all information and should investigate the data themselves or retain appropriate professionals. Information from sources other than the Listing Agent may have been included in the MLS data. Unless otherwise specified in writing, Broker/Agent has not and will not verify any information obtained from other sources. The Broker/Agent providing the information contained herein may or may not have been the Listing and/or Selling Agent.
