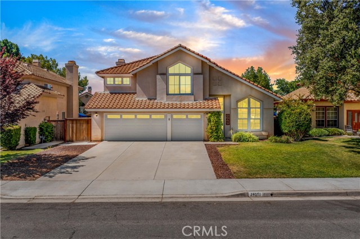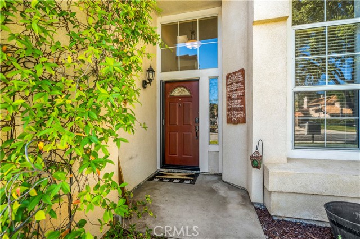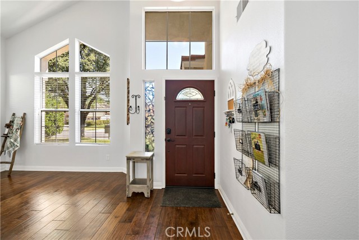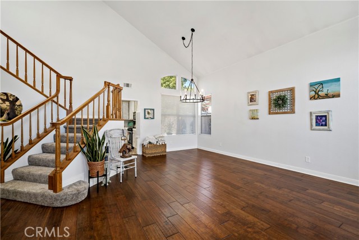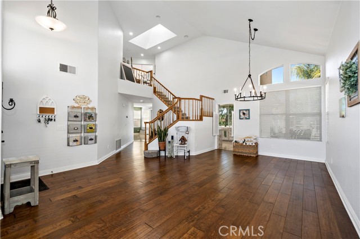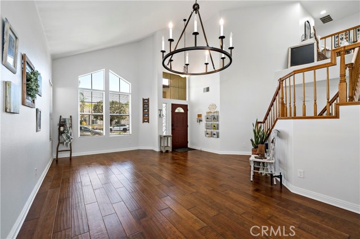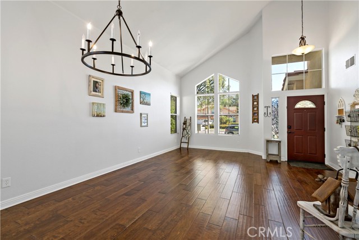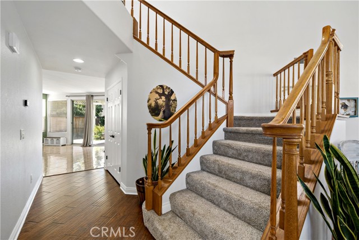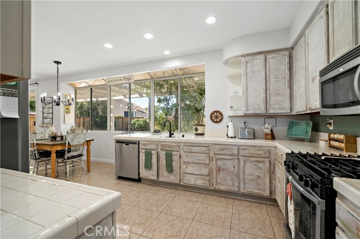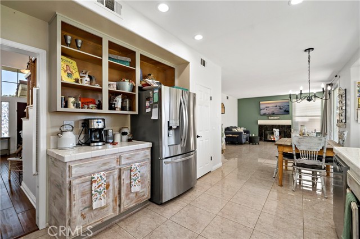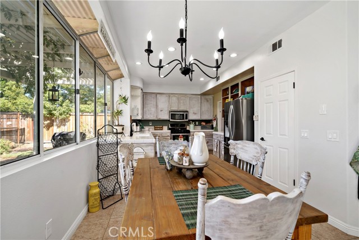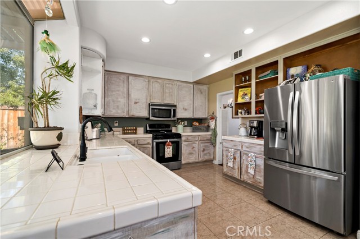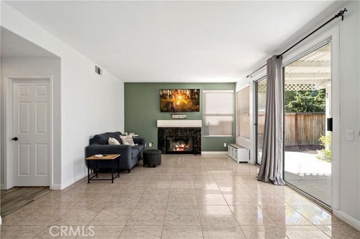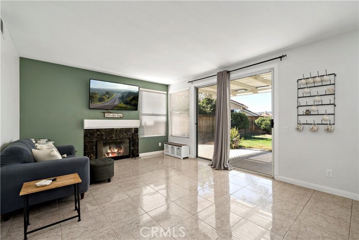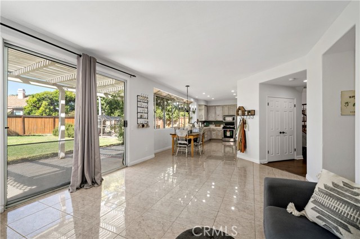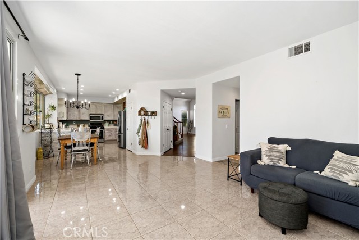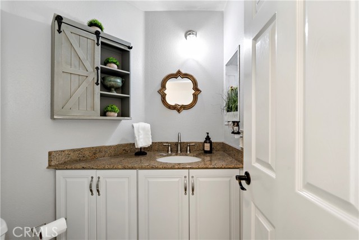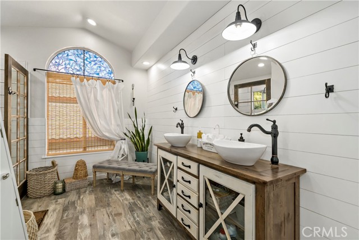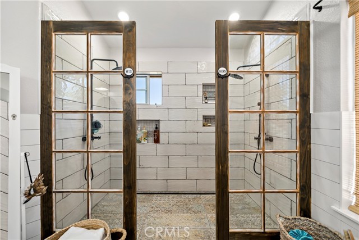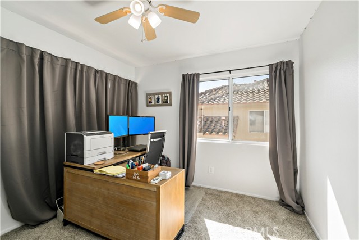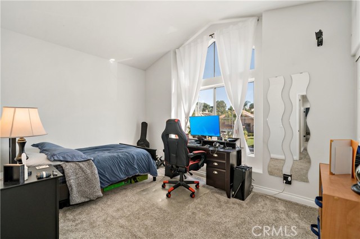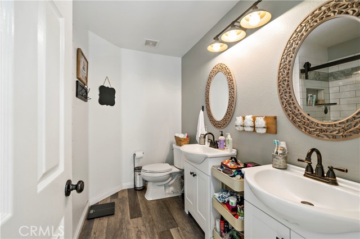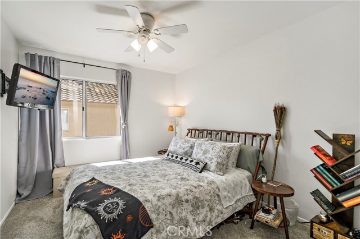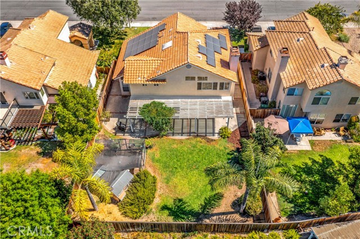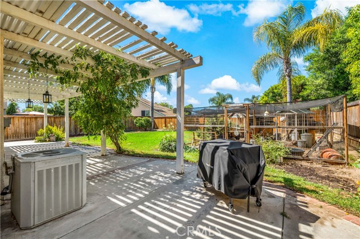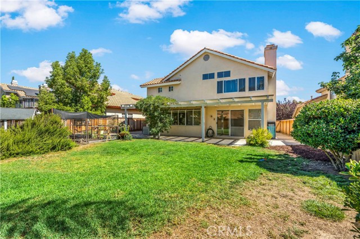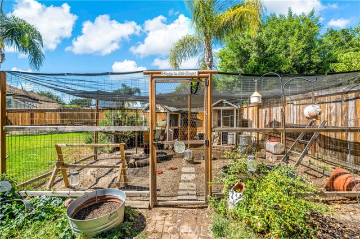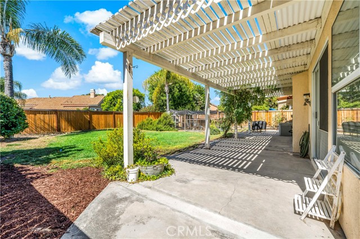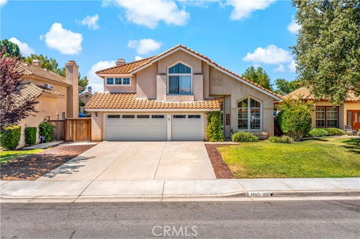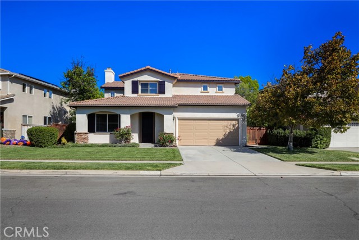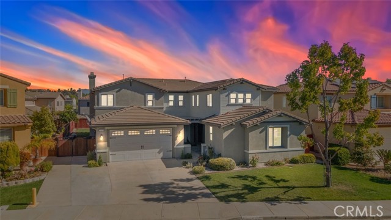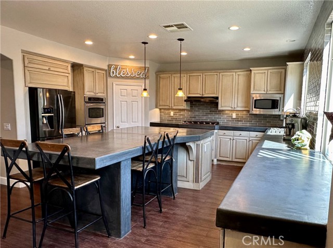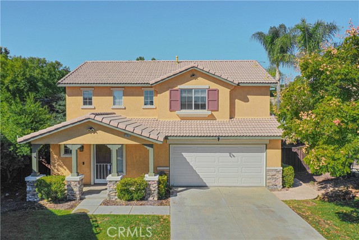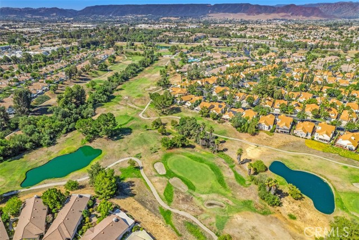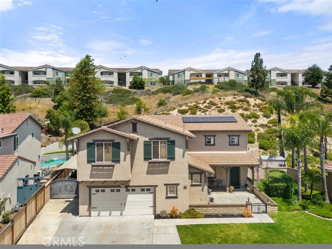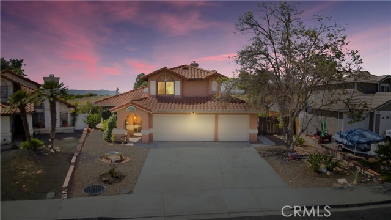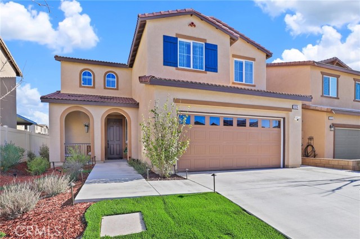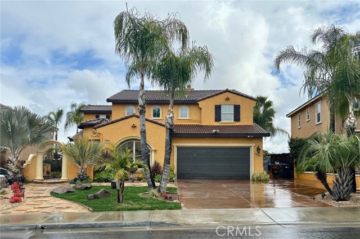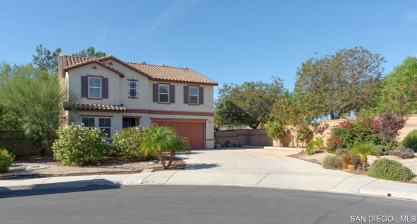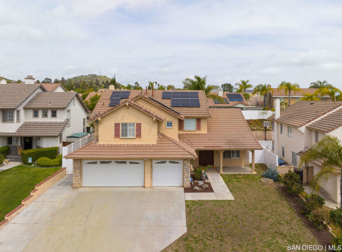24071 Huntridge Drive
Murrieta, CA 92562
Sold
24071 Huntridge Drive
Murrieta, CA 92562
Sold
Exquisite Turnkey Home! Come explore this stunning Murrieta property, where elegance meets comfort. Once inside you'll be greeted by a formal dining room and living area highlighted by a magnificent staircase and it's all flooded with natural light from the skylight, showcasing the exquisite hardwood floors. In the heart of the home is a kitchen offering abundant cabinets and ample counter space, perfect for hosting large gatherings. It features sleek stainless-steel appliances and a spacious pantry. This space flows seamlessly to a cozy family room, complete with a gas fireplace and easy access to the back patio. Every bathroom has been tastefully updated with updated countertops and stunning tile work. The master suite offers double closets and a private ensuite bath, while three additional bedrooms offer plenty space for your growing family. Out back you'll find a sprawling, private yard that's a true retreat, featuring a delightful chicken coop and ample space to create your own oasis, with potential for a pool. Enjoy the benefits of low taxes and NO HOA fees! Award-winning schools and close to Murrieta Downtown! This gem won't last long—schedule your showing today!
PROPERTY INFORMATION
| MLS # | SW24173642 | Lot Size | 7,405 Sq. Ft. |
| HOA Fees | $0/Monthly | Property Type | Single Family Residence |
| Price | $ 720,000
Price Per SqFt: $ 309 |
DOM | 451 Days |
| Address | 24071 Huntridge Drive | Type | Residential |
| City | Murrieta | Sq.Ft. | 2,331 Sq. Ft. |
| Postal Code | 92562 | Garage | 3 |
| County | Riverside | Year Built | 1991 |
| Bed / Bath | 4 / 2.5 | Parking | 3 |
| Built In | 1991 | Status | Closed |
| Sold Date | 2024-10-30 |
INTERIOR FEATURES
| Has Laundry | Yes |
| Laundry Information | Gas & Electric Dryer Hookup, Individual Room, Inside, Washer Hookup |
| Has Fireplace | Yes |
| Fireplace Information | Gas |
| Has Appliances | Yes |
| Kitchen Appliances | Dishwasher, Disposal, Gas Oven, Gas Range |
| Kitchen Information | Kitchen Open to Family Room |
| Kitchen Area | Breakfast Nook, Dining Room |
| Has Heating | Yes |
| Heating Information | Central |
| Room Information | Family Room, Kitchen, Laundry, Living Room, Primary Suite |
| Has Cooling | Yes |
| Cooling Information | Central Air |
| Flooring Information | Tile, Vinyl |
| InteriorFeatures Information | Chair Railings, High Ceilings |
| EntryLocation | 1 |
| Entry Level | 1 |
| Has Spa | No |
| SpaDescription | None |
| WindowFeatures | Shutters |
| Bathroom Information | Shower, Dual shower heads (or Multiple), Remodeled |
| Main Level Bedrooms | 0 |
| Main Level Bathrooms | 1 |
EXTERIOR FEATURES
| Roof | Tile |
| Has Pool | No |
| Pool | None |
| Has Patio | Yes |
| Patio | Covered |
| Has Fence | Yes |
| Fencing | Wood |
WALKSCORE
MAP
MORTGAGE CALCULATOR
- Principal & Interest:
- Property Tax: $768
- Home Insurance:$119
- HOA Fees:$0
- Mortgage Insurance:
PRICE HISTORY
| Date | Event | Price |
| 10/30/2024 | Sold | $705,000 |
| 09/19/2024 | Pending | $720,000 |
| 08/26/2024 | Listed | $720,000 |

Topfind Realty
REALTOR®
(844)-333-8033
Questions? Contact today.
Interested in buying or selling a home similar to 24071 Huntridge Drive?
Murrieta Similar Properties
Listing provided courtesy of Lorie Anne Auer, eXp Realty of California, Inc.. Based on information from California Regional Multiple Listing Service, Inc. as of #Date#. This information is for your personal, non-commercial use and may not be used for any purpose other than to identify prospective properties you may be interested in purchasing. Display of MLS data is usually deemed reliable but is NOT guaranteed accurate by the MLS. Buyers are responsible for verifying the accuracy of all information and should investigate the data themselves or retain appropriate professionals. Information from sources other than the Listing Agent may have been included in the MLS data. Unless otherwise specified in writing, Broker/Agent has not and will not verify any information obtained from other sources. The Broker/Agent providing the information contained herein may or may not have been the Listing and/or Selling Agent.
