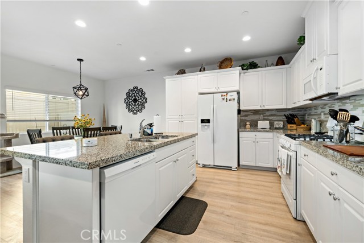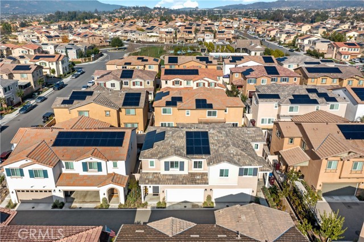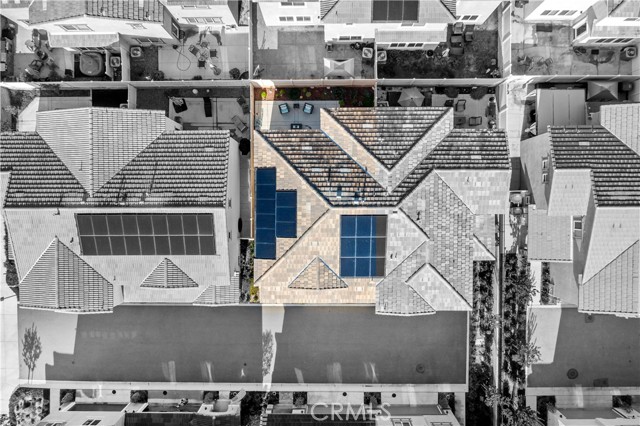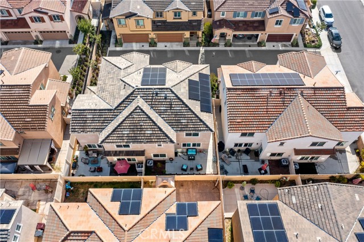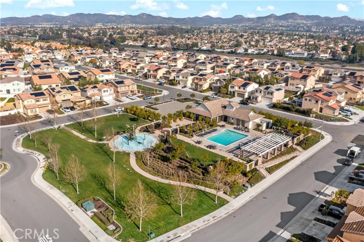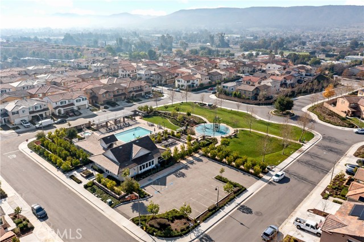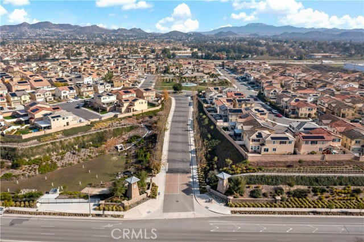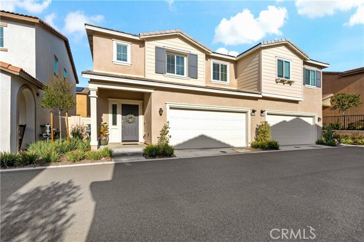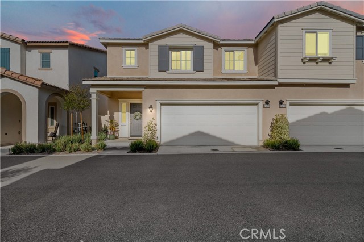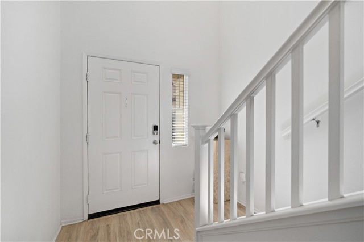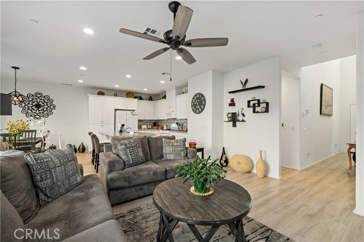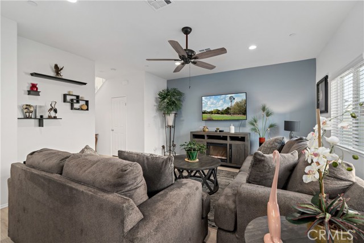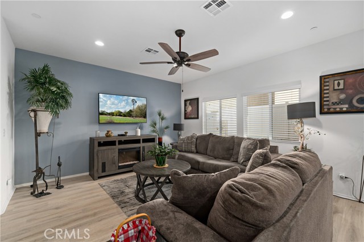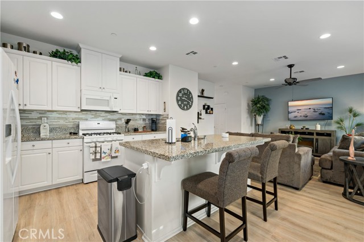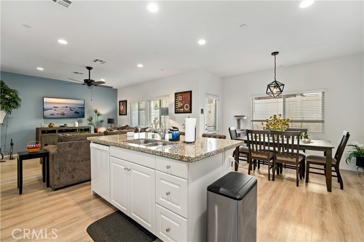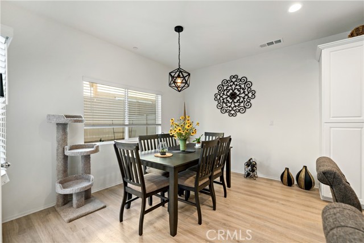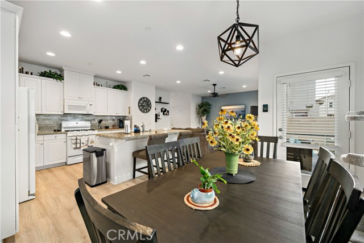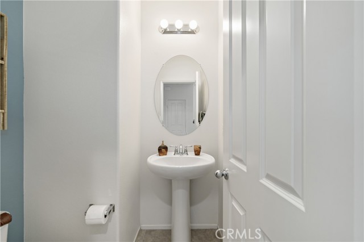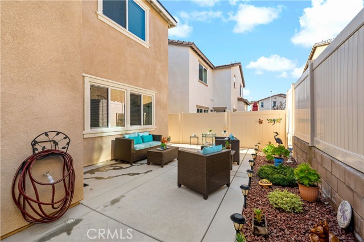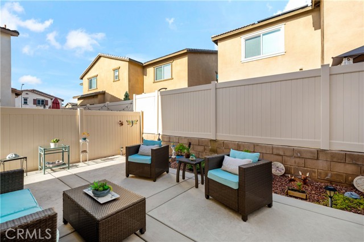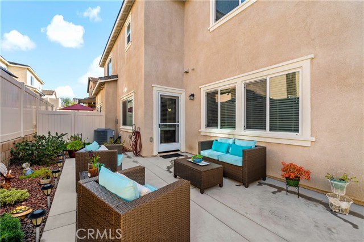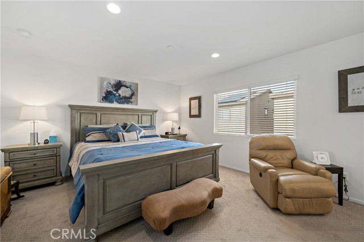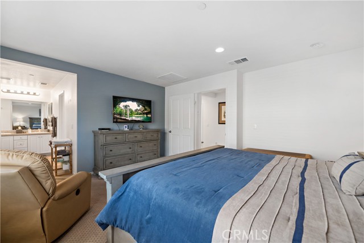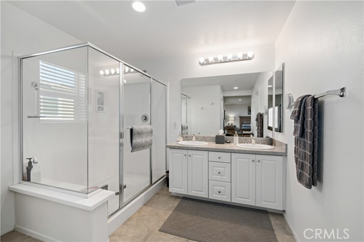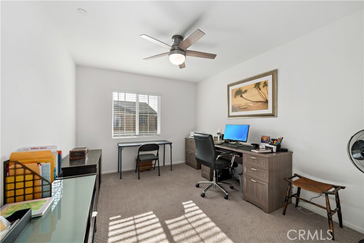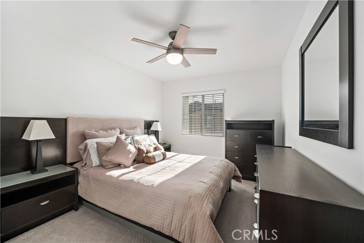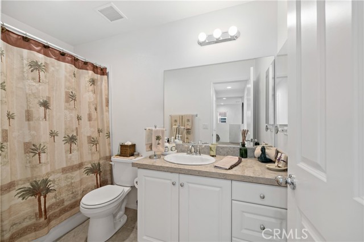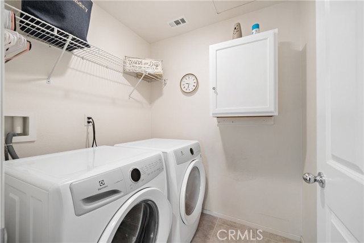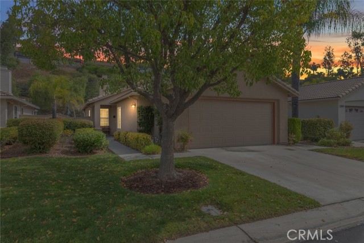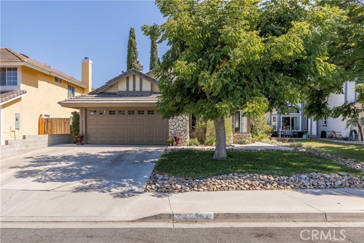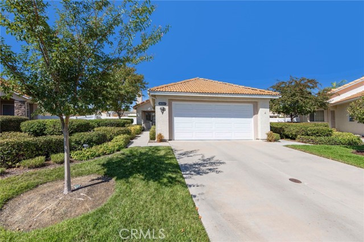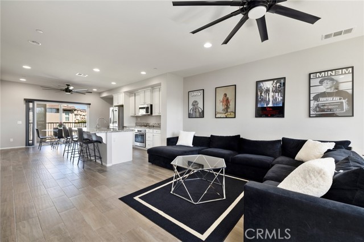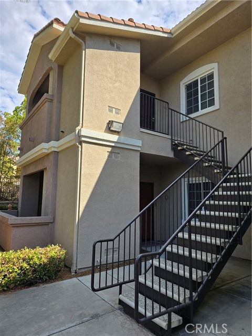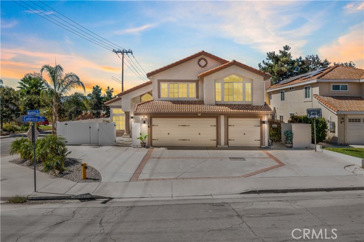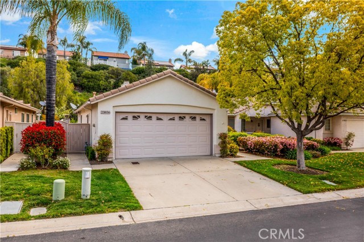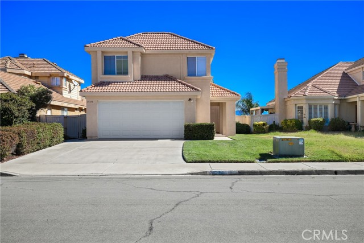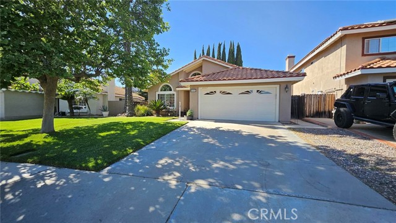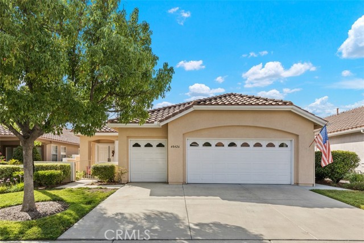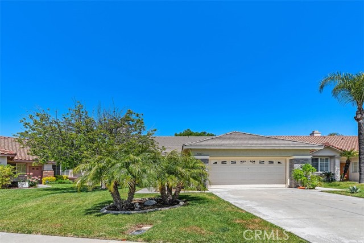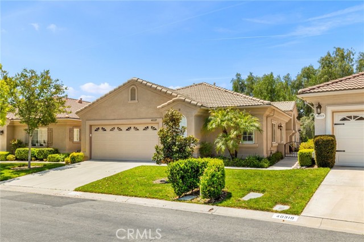24266 Hazelnut Avenue
Murrieta, CA 92562
Sold
24266 Hazelnut Avenue
Murrieta, CA 92562
Sold
Welcome to your new SMART home in the sought-after Santa Rosa Highlands located in West Murrieta. This condo features upgrades such as new quartz countertops in both the primary suite bathroom and guest bathroom upstairs, new kitchen back splash, new screen door leading to backyard patio, and newly installed cabinets in the laundry room. Downstairs, the open concept allows plenty of room for family and friends in the kitchen and living area. The backyard was tastefully done with a hardscape design perfect for entertaining. Neighborhood amenities include a clubhouse, playground, pool, and BBQ amenities. This condo also features solar panels and a Quite Cool System to help manage your monthly utility bills. Central to the 15 freeway, shopping, schools, and Old Town Murrieta, this property won't last long. If you are looking for a family friendly community, this property is the ONE for you!!
PROPERTY INFORMATION
| MLS # | SW24014057 | Lot Size | 2,408 Sq. Ft. |
| HOA Fees | $235/Monthly | Property Type | Single Family Residence |
| Price | $ 550,000
Price Per SqFt: $ 327 |
DOM | 665 Days |
| Address | 24266 Hazelnut Avenue | Type | Residential |
| City | Murrieta | Sq.Ft. | 1,680 Sq. Ft. |
| Postal Code | 92562 | Garage | 2 |
| County | Riverside | Year Built | 2019 |
| Bed / Bath | 3 / 2.5 | Parking | 2 |
| Built In | 2019 | Status | Closed |
| Sold Date | 2024-03-15 |
INTERIOR FEATURES
| Has Laundry | Yes |
| Laundry Information | Common Area, Dryer Included, Electric Dryer Hookup, Upper Level, Washer Hookup, Washer Included |
| Has Fireplace | No |
| Fireplace Information | None |
| Has Appliances | Yes |
| Kitchen Appliances | Dishwasher, Free-Standing Range, Gas Oven, Gas Range, Ice Maker, Microwave, Tankless Water Heater, Water Line to Refrigerator |
| Kitchen Information | Granite Counters, Kitchen Open to Family Room |
| Kitchen Area | Dining Room |
| Has Heating | Yes |
| Heating Information | Central, Solar |
| Room Information | All Bedrooms Up, Attic, Entry, Kitchen, Laundry, Living Room, Walk-In Closet |
| Has Cooling | Yes |
| Cooling Information | Central Air |
| Flooring Information | Carpet, Laminate |
| InteriorFeatures Information | Attic Fan, Ceiling Fan(s), Ceramic Counters |
| EntryLocation | 1 |
| Entry Level | 1 |
| Has Spa | No |
| SpaDescription | None |
| WindowFeatures | Blinds, Double Pane Windows, Screens, Shutters, Wood Frames |
| SecuritySafety | Smoke Detector(s) |
| Bathroom Information | Bathtub, Shower, Shower in Tub, Double Sinks in Primary Bath, Exhaust fan(s), Quartz Counters |
| Main Level Bedrooms | 3 |
| Main Level Bathrooms | 2 |
EXTERIOR FEATURES
| FoundationDetails | Concrete Perimeter, Slab |
| Roof | Slate, Tile |
| Has Pool | No |
| Pool | Association |
| Has Patio | Yes |
| Patio | Concrete, Covered, Front Porch |
WALKSCORE
MAP
MORTGAGE CALCULATOR
- Principal & Interest:
- Property Tax: $587
- Home Insurance:$119
- HOA Fees:$235
- Mortgage Insurance:
PRICE HISTORY
| Date | Event | Price |
| 03/15/2024 | Sold | $550,000 |
| 02/07/2024 | Pending | $550,000 |
| 01/30/2024 | Listed | $550,000 |

Topfind Realty
REALTOR®
(844)-333-8033
Questions? Contact today.
Interested in buying or selling a home similar to 24266 Hazelnut Avenue?
Murrieta Similar Properties
Listing provided courtesy of Concetta Houghtaling, First Team Real Estate. Based on information from California Regional Multiple Listing Service, Inc. as of #Date#. This information is for your personal, non-commercial use and may not be used for any purpose other than to identify prospective properties you may be interested in purchasing. Display of MLS data is usually deemed reliable but is NOT guaranteed accurate by the MLS. Buyers are responsible for verifying the accuracy of all information and should investigate the data themselves or retain appropriate professionals. Information from sources other than the Listing Agent may have been included in the MLS data. Unless otherwise specified in writing, Broker/Agent has not and will not verify any information obtained from other sources. The Broker/Agent providing the information contained herein may or may not have been the Listing and/or Selling Agent.
