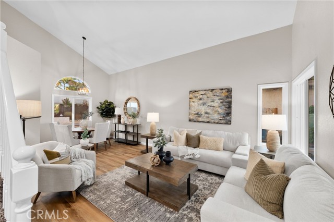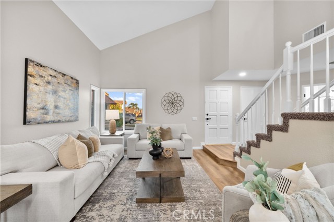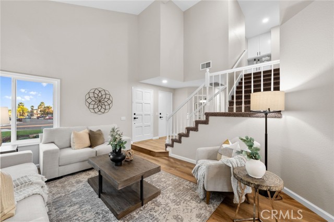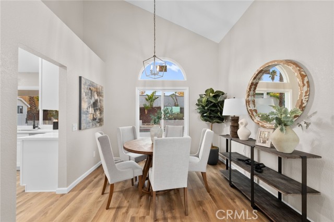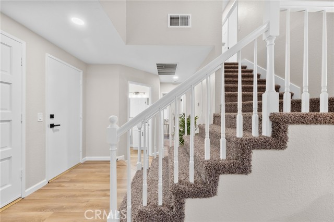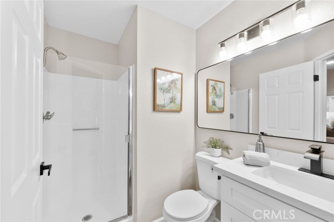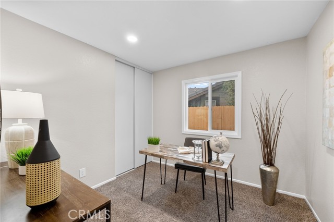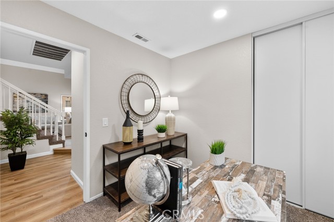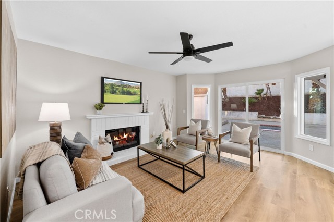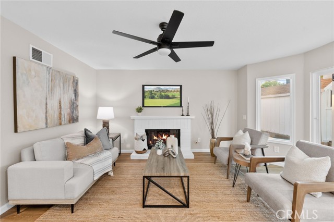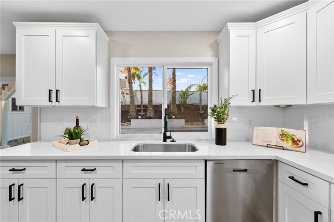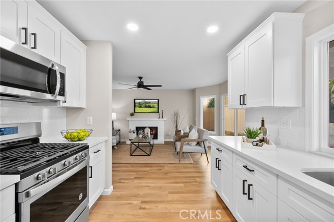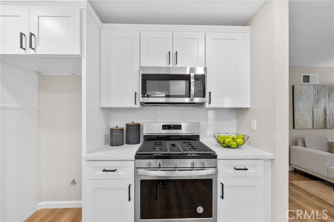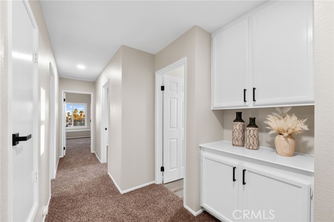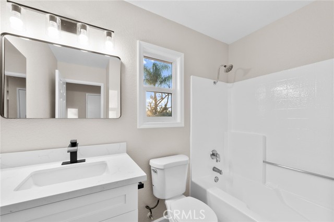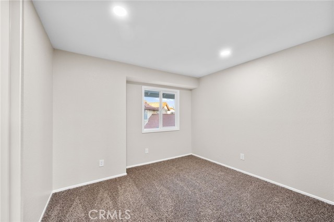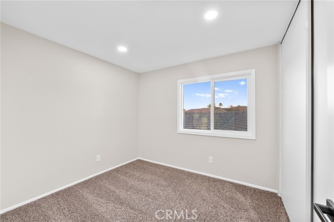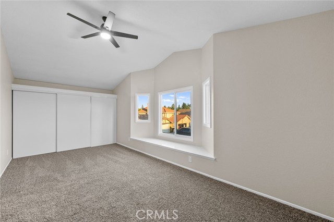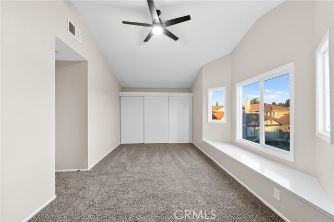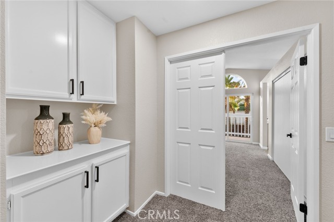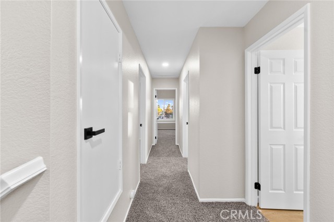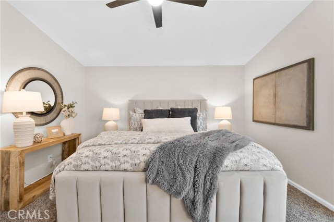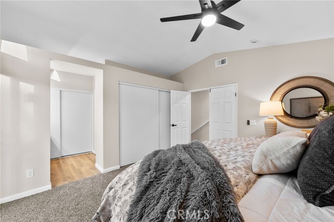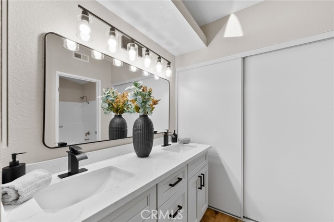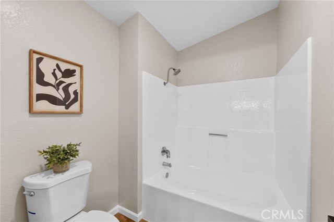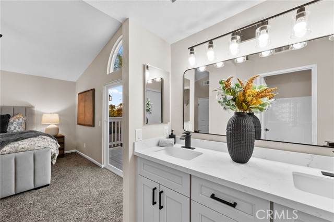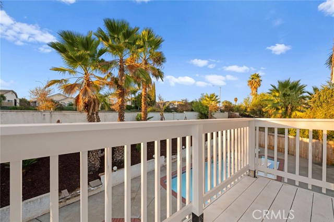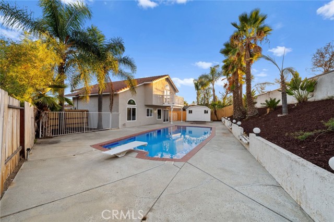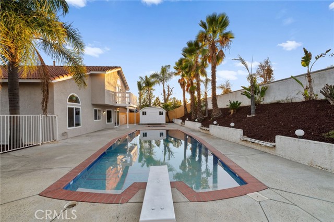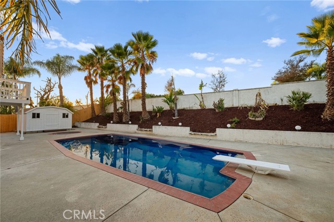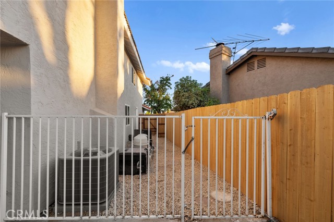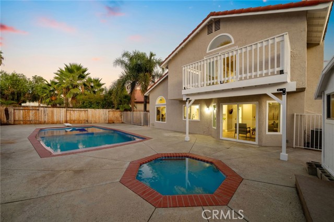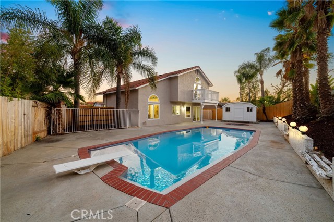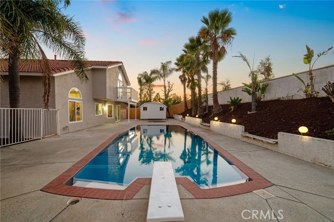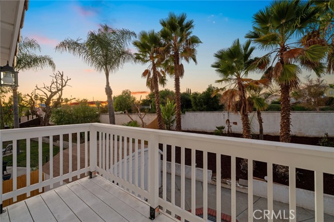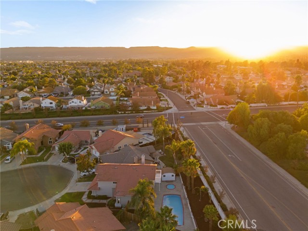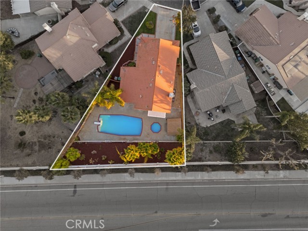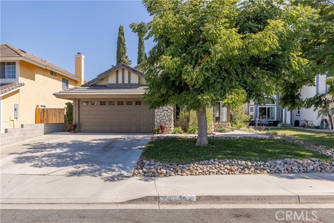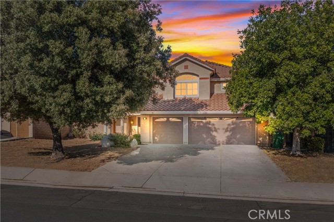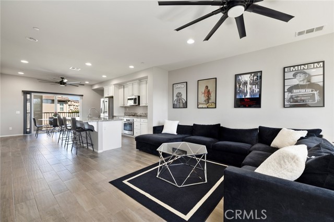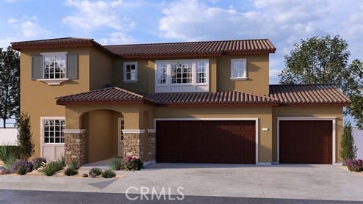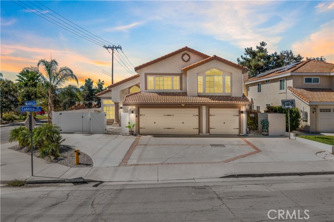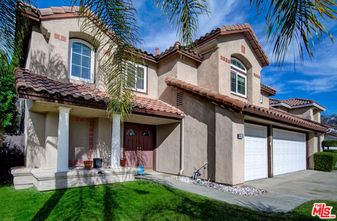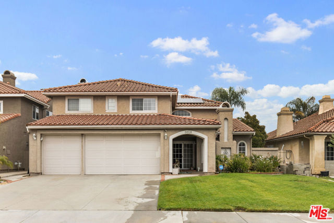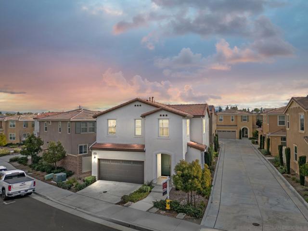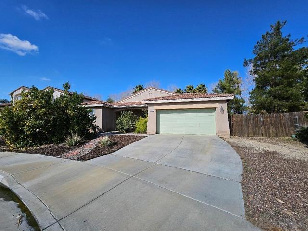24392 Oakridge Circle
Murrieta, CA 92562
Welcome to this Turnkey 5-bedroom, 3-bathroom POOL home in Murrieta, perfectly situated at the end of a quiet cul-de-sac. This home greets you with a spacious layout and high ceilings that create an open, airy feel. The formal living room flows effortlessly into the dining room, making it ideal for entertaining. The beautifully redesigned kitchen boasts sleek white shaker cabinets, quartz countertops, farmhouse sink, and brand-new appliances, offering both elegance and functionality. The first floor features a convenient bedroom and full bathroom, perfect for guests or a home office. Upstairs, you’ll find 4 more spacious bedrooms, including the primary suite with a private balcony overlooking the sparkling pool and backyard—the perfect spot for morning coffee or evening relaxation. The backyard offers a private oasis featuring refreshing pool and spa surrounded low maintenance landscaping- ideal for lounging and entertaining.The property also includes a versatile 2.5-car garage with extra space for a workshop or additional storage. Enjoy the comfort of a brand-new HVAC system, energy efficiency of new windows, and so much more. With low taxes, no HOA, and a location in a top-rated school district, this home offers everything you have been looking for in a home.
PROPERTY INFORMATION
| MLS # | SW24220513 | Lot Size | 7,405 Sq. Ft. |
| HOA Fees | $0/Monthly | Property Type | Single Family Residence |
| Price | $ 684,999
Price Per SqFt: $ 348 |
DOM | 391 Days |
| Address | 24392 Oakridge Circle | Type | Residential |
| City | Murrieta | Sq.Ft. | 1,970 Sq. Ft. |
| Postal Code | 92562 | Garage | 2 |
| County | Riverside | Year Built | 1987 |
| Bed / Bath | 5 / 3 | Parking | 2 |
| Built In | 1987 | Status | Active |
INTERIOR FEATURES
| Has Laundry | Yes |
| Laundry Information | In Garage |
| Has Fireplace | Yes |
| Fireplace Information | Living Room |
| Has Appliances | Yes |
| Kitchen Appliances | Dishwasher, Disposal, Gas Oven, Gas Range, Microwave |
| Kitchen Information | Quartz Counters, Remodeled Kitchen |
| Kitchen Area | Separated |
| Has Heating | Yes |
| Heating Information | Central |
| Room Information | Entry, Family Room, Kitchen, Living Room, Main Floor Bedroom, Primary Bathroom, Primary Bedroom, Multi-Level Bedroom |
| Has Cooling | Yes |
| Cooling Information | Central Air |
| Flooring Information | Carpet, Vinyl |
| InteriorFeatures Information | Ceiling Fan(s), High Ceilings, Quartz Counters, Recessed Lighting |
| EntryLocation | 1 |
| Entry Level | 1 |
| Has Spa | Yes |
| SpaDescription | Private, In Ground |
| WindowFeatures | ENERGY STAR Qualified Windows |
| SecuritySafety | Carbon Monoxide Detector(s), Smoke Detector(s) |
| Bathroom Information | Double Sinks in Primary Bath, Main Floor Full Bath, Quartz Counters, Walk-in shower |
| Main Level Bedrooms | 1 |
| Main Level Bathrooms | 1 |
EXTERIOR FEATURES
| FoundationDetails | Slab |
| Roof | Tile |
| Has Pool | Yes |
| Pool | Private, In Ground |
| Has Patio | Yes |
| Patio | Deck |
| Has Fence | Yes |
| Fencing | Stucco Wall, Wood |
| Has Sprinklers | Yes |
WALKSCORE
MAP
MORTGAGE CALCULATOR
- Principal & Interest:
- Property Tax: $731
- Home Insurance:$119
- HOA Fees:$0
- Mortgage Insurance:
PRICE HISTORY
| Date | Event | Price |
| 11/12/2024 | Price Change (Relisted) | $684,999 (-0.72%) |
| 10/25/2024 | Listed | $689,999 |

Topfind Realty
REALTOR®
(844)-333-8033
Questions? Contact today.
Use a Topfind agent and receive a cash rebate of up to $6,850
Murrieta Similar Properties
Listing provided courtesy of Shishana Hogg, Mogul Real Estate. Based on information from California Regional Multiple Listing Service, Inc. as of #Date#. This information is for your personal, non-commercial use and may not be used for any purpose other than to identify prospective properties you may be interested in purchasing. Display of MLS data is usually deemed reliable but is NOT guaranteed accurate by the MLS. Buyers are responsible for verifying the accuracy of all information and should investigate the data themselves or retain appropriate professionals. Information from sources other than the Listing Agent may have been included in the MLS data. Unless otherwise specified in writing, Broker/Agent has not and will not verify any information obtained from other sources. The Broker/Agent providing the information contained herein may or may not have been the Listing and/or Selling Agent.

