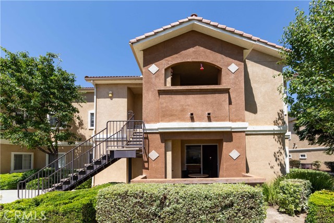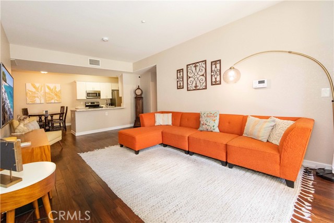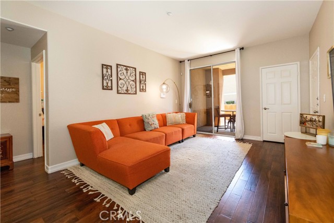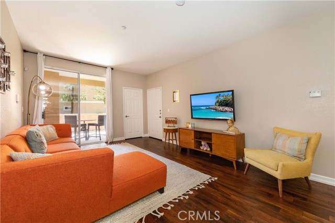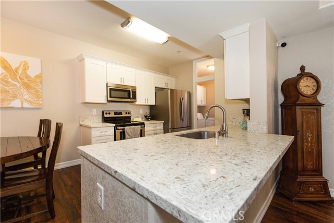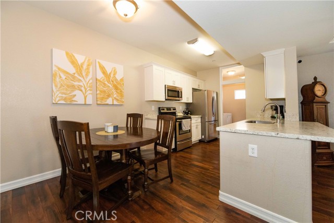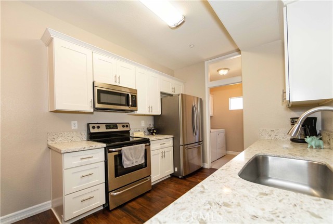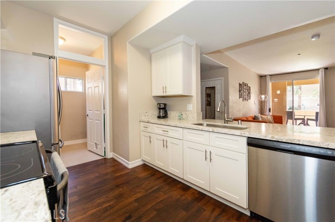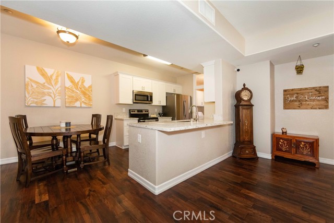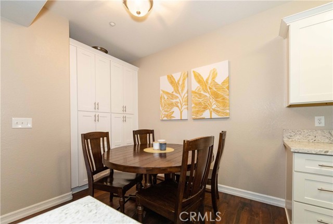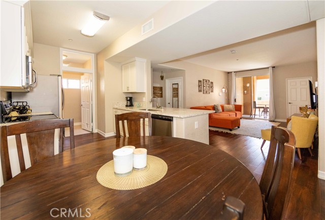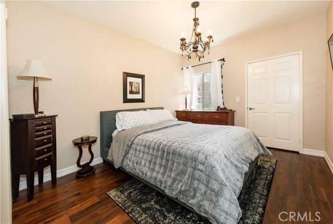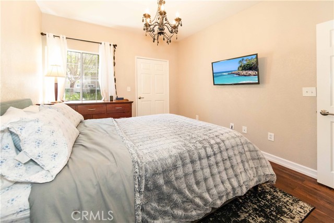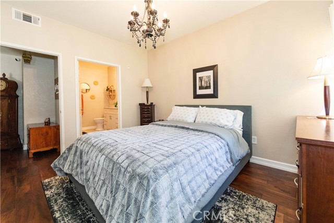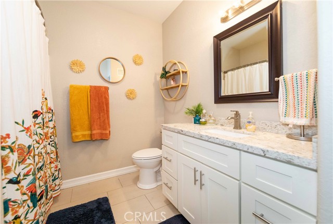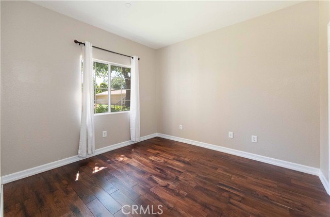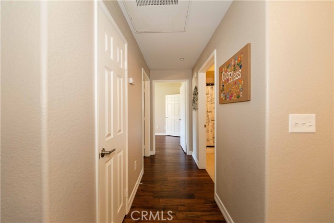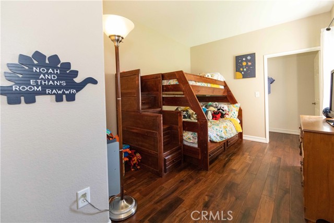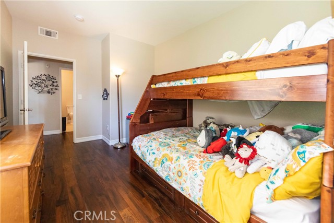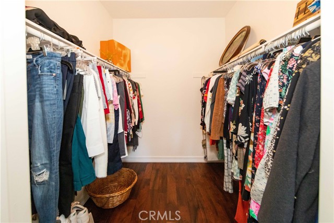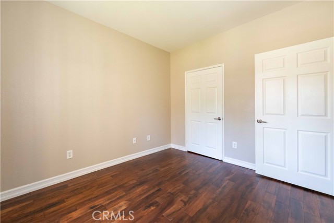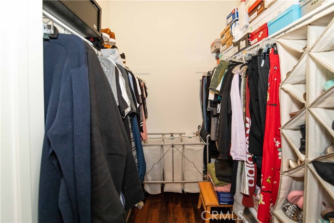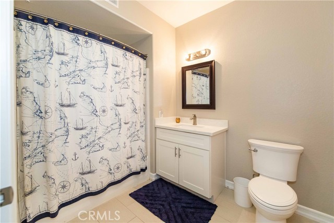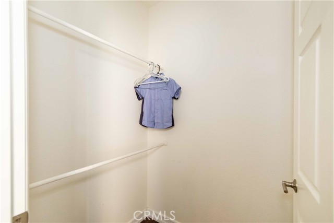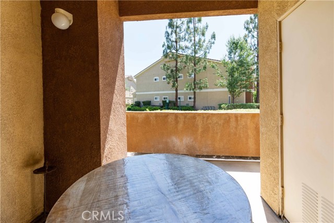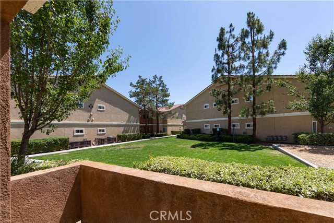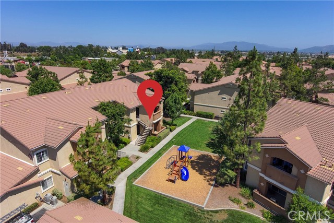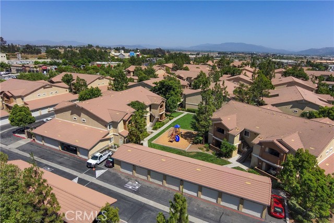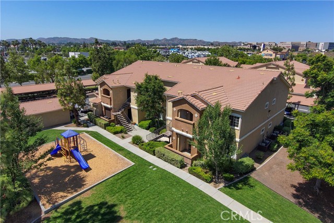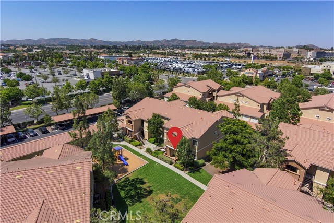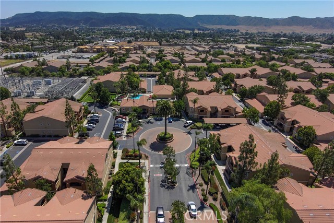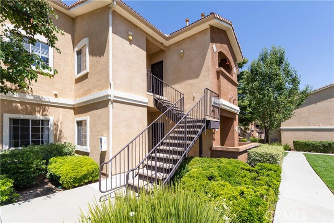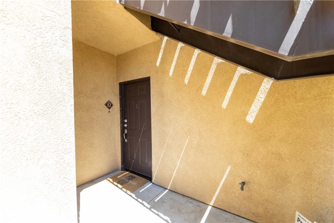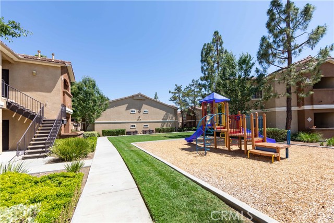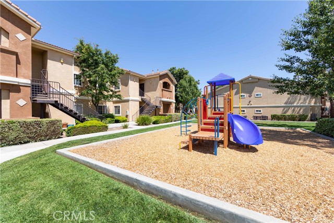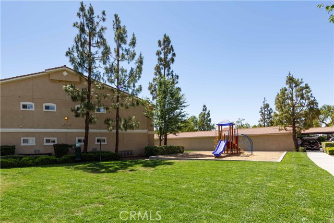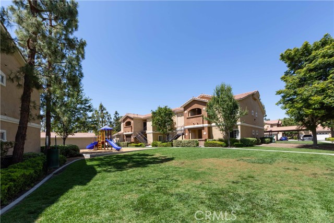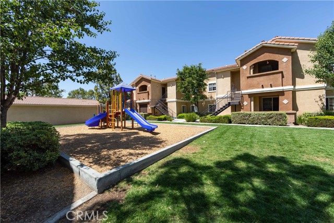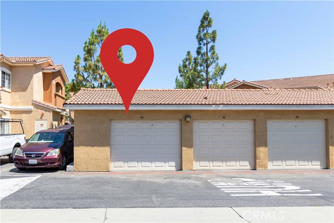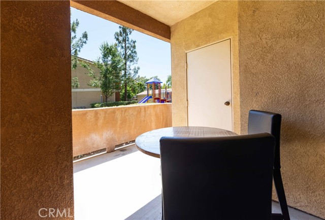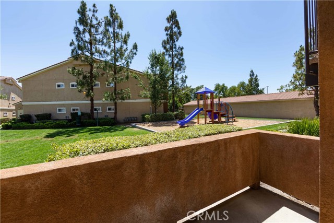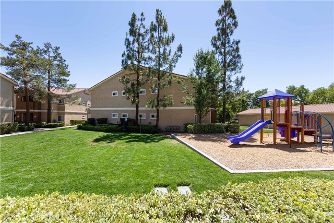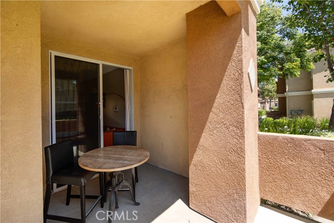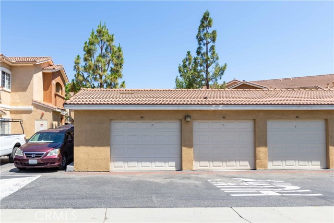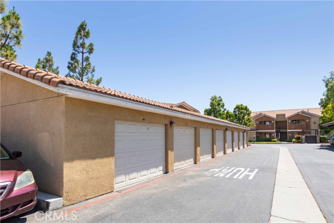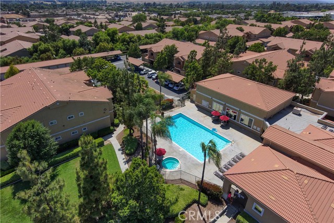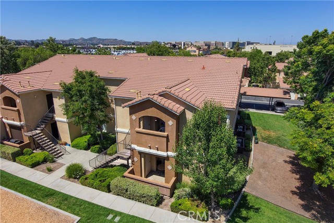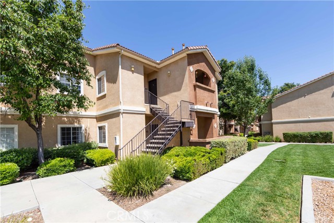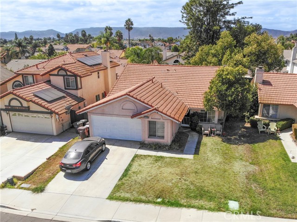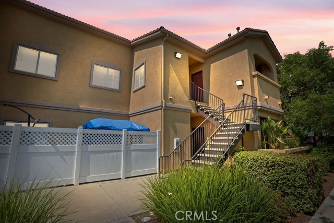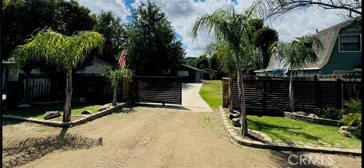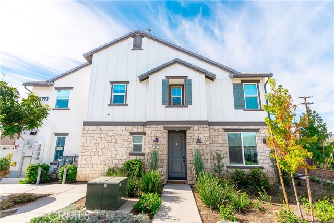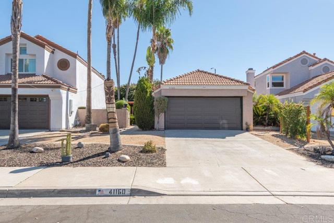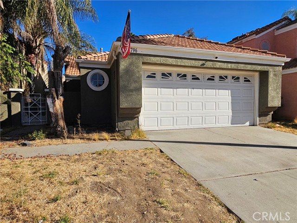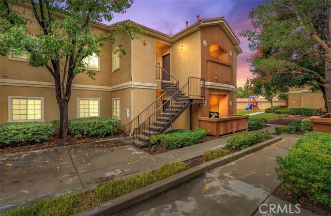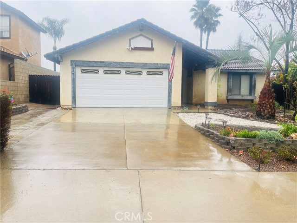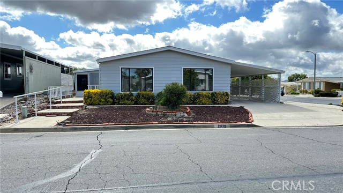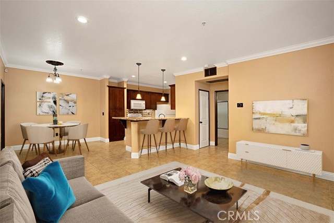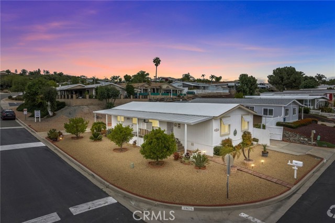24909 Madison Avenue #1012
Murrieta, CA 92562
Sold
24909 Madison Avenue #1012
Murrieta, CA 92562
Sold
This ground level unit is in the highly desired gated community of Madison Park Villas. The unit has 3 bedrooms, 2 full baths and is 1,232 square feet - all on one level! Lots of natural light! Condo features an open floor plan with a generous sized family room. Master bedroom is located on one side of the unit while two secondary bedrooms and bath are on the other side, allowing for ample privacy from the primary suite. The family room has a sliding glass door that walks out to the ground level patio, which faces the park and playground. Entire unit has real hardwood flooring throughout with upgraded baseboards. Kitchen has upgraded granite counters and stainless-steel appliances, as well as upgraded cabinetry with soft closing cabinets and drawers. This unit is assigned a large one car garage, which includes additional storage space, and an additional covered parking spot. Amenities include clubhouse, pool, spa, sauna, indoor racquetball court and gym. The unit is also located in the prestigious Murrieta School District. Centrally located near shopping, restaurants, wine country, schools, freeways and so much more! Schedule your viewing today!
PROPERTY INFORMATION
| MLS # | SW23116828 | Lot Size | 1,579 Sq. Ft. |
| HOA Fees | $274/Monthly | Property Type | Condominium |
| Price | $ 455,000
Price Per SqFt: $ 369 |
DOM | 893 Days |
| Address | 24909 Madison Avenue #1012 | Type | Residential |
| City | Murrieta | Sq.Ft. | 1,232 Sq. Ft. |
| Postal Code | 92562 | Garage | 1 |
| County | Riverside | Year Built | 2003 |
| Bed / Bath | 3 / 2 | Parking | 2 |
| Built In | 2003 | Status | Closed |
| Sold Date | 2023-08-10 |
INTERIOR FEATURES
| Has Laundry | Yes |
| Laundry Information | Individual Room |
| Has Fireplace | No |
| Fireplace Information | None |
| Has Appliances | Yes |
| Kitchen Appliances | Dishwasher, Electric Oven, Electric Range, Electric Cooktop, Gas Water Heater, Microwave, Refrigerator |
| Kitchen Area | Area, Breakfast Counter / Bar, In Kitchen |
| Has Heating | Yes |
| Heating Information | Central |
| Room Information | Family Room, Kitchen, Laundry, Main Floor Bedroom, Main Floor Primary Bedroom, Primary Suite |
| Has Cooling | Yes |
| Cooling Information | Central Air |
| Flooring Information | Wood |
| InteriorFeatures Information | Granite Counters |
| EntryLocation | Ground level |
| Entry Level | 1 |
| SecuritySafety | Carbon Monoxide Detector(s), Gated Community, Security System |
| Bathroom Information | Bathtub, Shower, Shower in Tub, Granite Counters |
| Main Level Bedrooms | 3 |
| Main Level Bathrooms | 2 |
EXTERIOR FEATURES
| Has Pool | No |
| Pool | Association |
| Has Patio | Yes |
| Patio | Concrete, Patio, See Remarks |
WALKSCORE
MAP
MORTGAGE CALCULATOR
- Principal & Interest:
- Property Tax: $485
- Home Insurance:$119
- HOA Fees:$274
- Mortgage Insurance:
PRICE HISTORY
| Date | Event | Price |
| 07/29/2023 | Pending | $455,000 |
| 07/20/2023 | Price Change | $455,000 (-5.21%) |
| 06/29/2023 | Listed | $479,999 |

Topfind Realty
REALTOR®
(844)-333-8033
Questions? Contact today.
Interested in buying or selling a home similar to 24909 Madison Avenue #1012?
Murrieta Similar Properties
Listing provided courtesy of Frank Tiburzio, Tiburzio Realty and Prop. Mgmt. Based on information from California Regional Multiple Listing Service, Inc. as of #Date#. This information is for your personal, non-commercial use and may not be used for any purpose other than to identify prospective properties you may be interested in purchasing. Display of MLS data is usually deemed reliable but is NOT guaranteed accurate by the MLS. Buyers are responsible for verifying the accuracy of all information and should investigate the data themselves or retain appropriate professionals. Information from sources other than the Listing Agent may have been included in the MLS data. Unless otherwise specified in writing, Broker/Agent has not and will not verify any information obtained from other sources. The Broker/Agent providing the information contained herein may or may not have been the Listing and/or Selling Agent.
