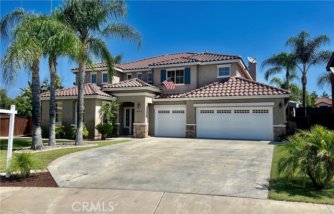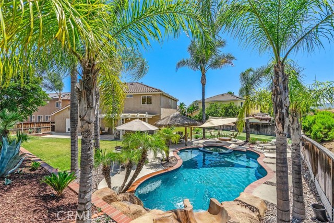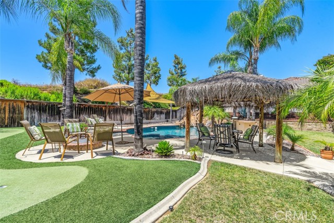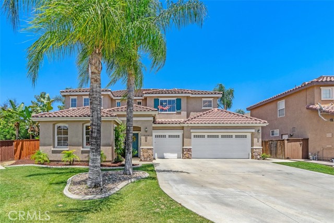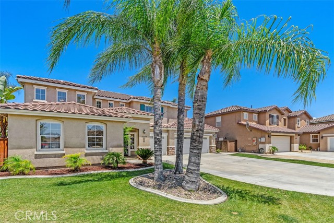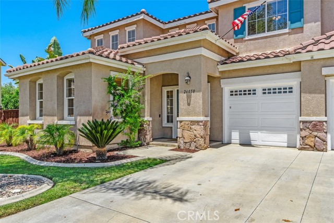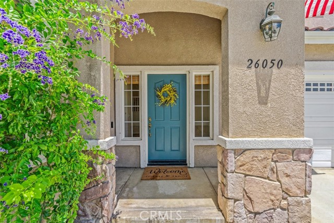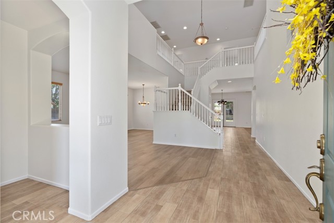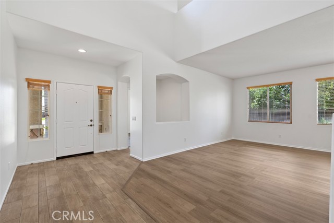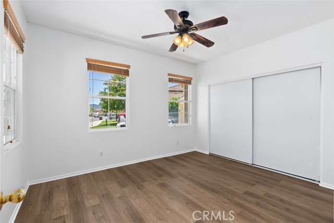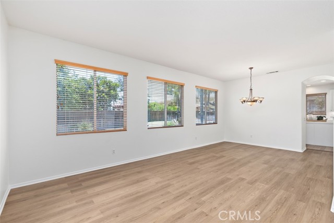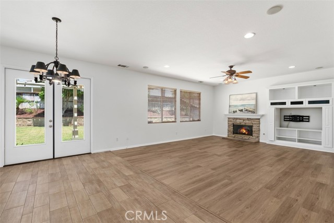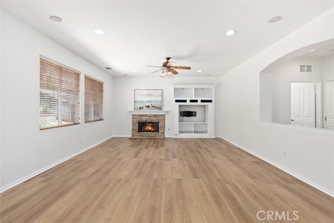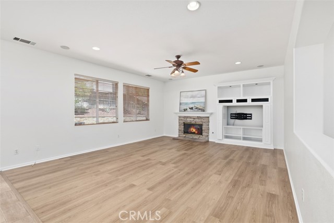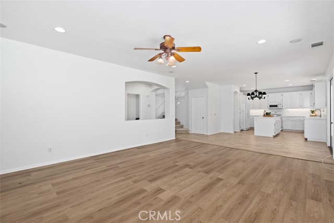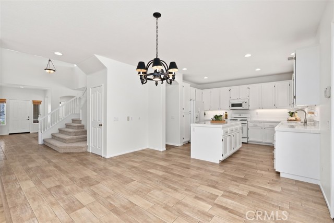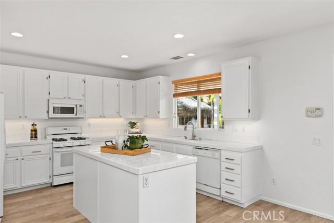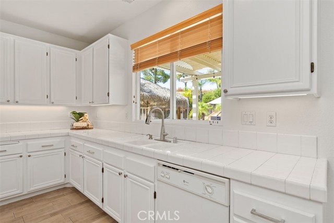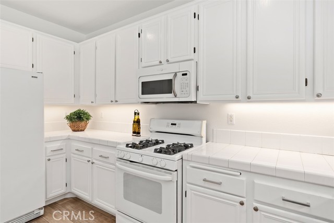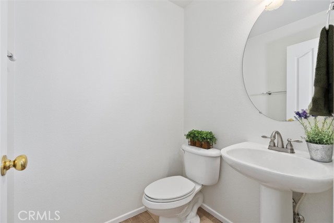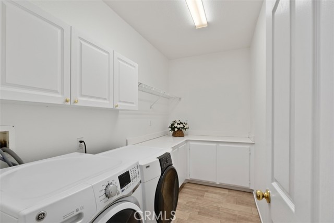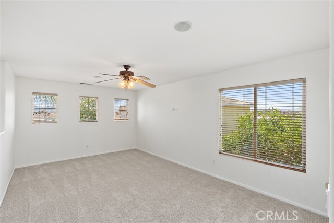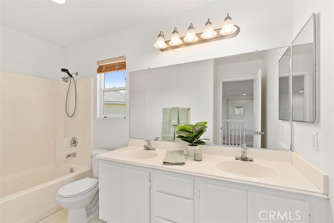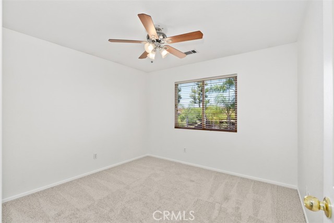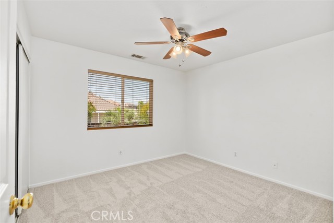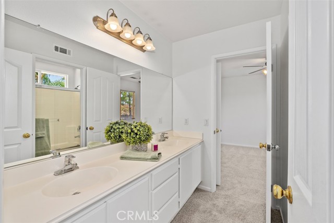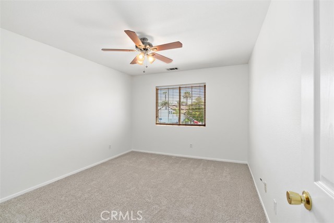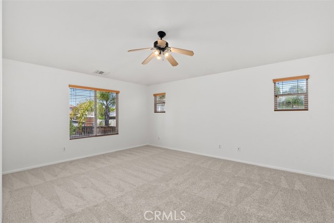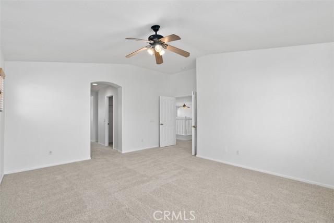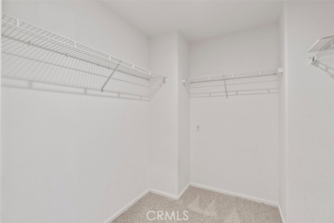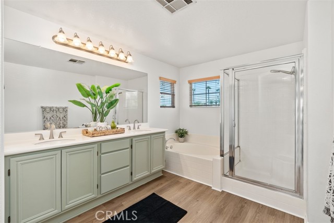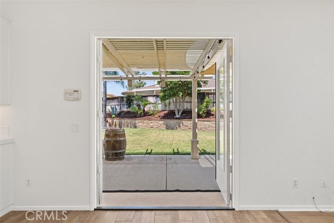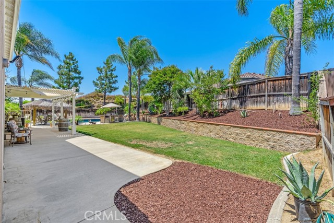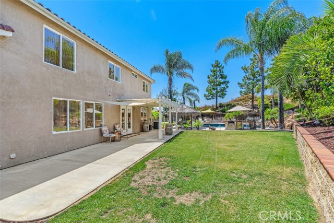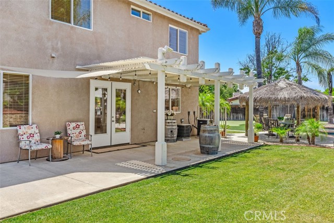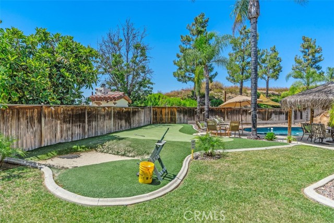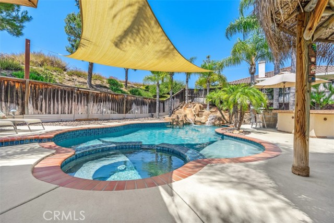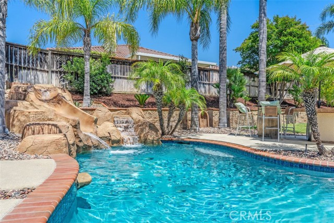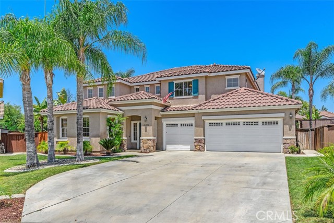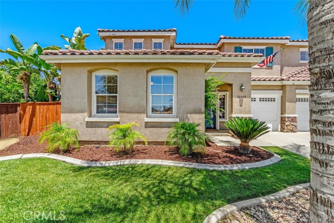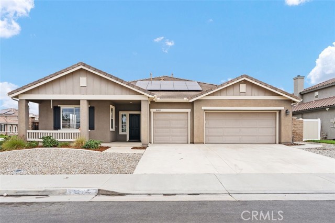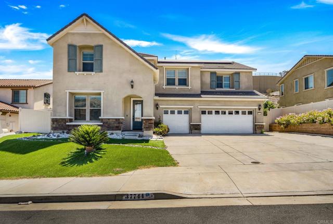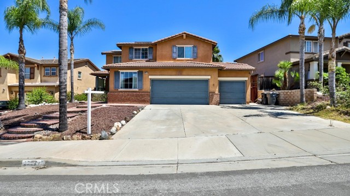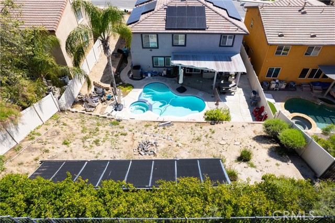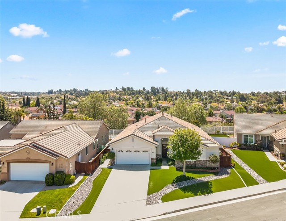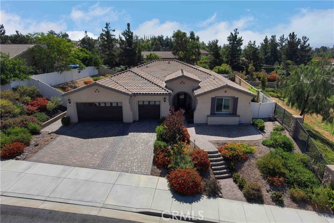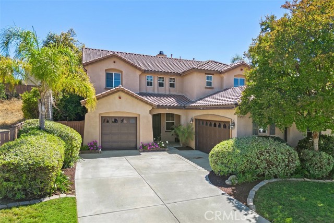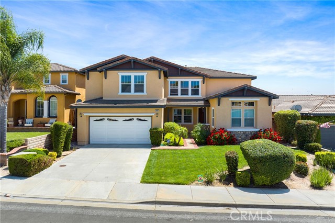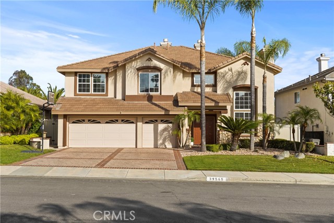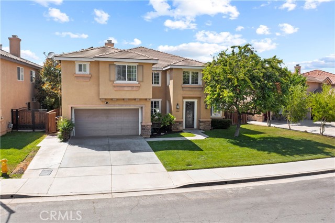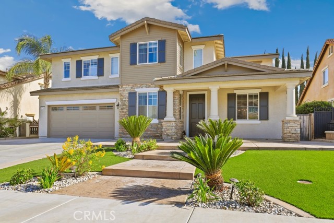26050 Shady Glen Street
Murrieta, CA 92563
Sold
26050 Shady Glen Street
Murrieta, CA 92563
Sold
Resort Living in Murrieta, just in time for Summer! Pool with waterfall, waterslide, spa, a putting green, palapa, gas fire pit, ,BBQ island, a patio cover, and grass, on an extra large lot. The pool, spa, waterslide and waterfall can be accessed by your phone. The 3354 sqft , 5 bedroom 4 baths has been freshly painted throughout, new carpet and vinyl planks. Downstairs has a bedroom connected to a full bath along with a half bath off the family room. The family room has a nice fireplace, built -in, and lots of windows with French doors leading to the oasis backyard. The kitchen is open concept with an island. There is an extra large room, great for a living room/ dining room or a pool table entertainment room. Upstairs there is also a large room/loft. Two bedrooms connected to a Jack and Jill bathroom. Another bedroom and full bath. Enjoy the extra large primary bedroom, full bath and large walk-in closet. If you love a large garage, this is the garage for you. A four car garage! There is an extra large laundry room. Home has gutters, landscaping with irrigation in the front and back yards. Great home for multi-family living. Enjoy living in beautiful Murrieta, with top rated schools, easy access to fwys, hospitals and stores. This home is centrally located, very close to the edge of Temecula. Close to the Promenade Mall and Harveston Lake. Your wait is over, make this home your dream come true!
PROPERTY INFORMATION
| MLS # | SW24142349 | Lot Size | 11,326 Sq. Ft. |
| HOA Fees | $0/Monthly | Property Type | Single Family Residence |
| Price | $ 895,000
Price Per SqFt: $ 267 |
DOM | 362 Days |
| Address | 26050 Shady Glen Street | Type | Residential |
| City | Murrieta | Sq.Ft. | 3,354 Sq. Ft. |
| Postal Code | 92563 | Garage | 4 |
| County | Riverside | Year Built | 2000 |
| Bed / Bath | 5 / 4.5 | Parking | 4 |
| Built In | 2000 | Status | Closed |
| Sold Date | 2024-09-06 |
INTERIOR FEATURES
| Has Laundry | Yes |
| Laundry Information | Individual Room |
| Has Fireplace | Yes |
| Fireplace Information | Family Room |
| Has Appliances | Yes |
| Kitchen Appliances | Gas Range |
| Kitchen Information | Kitchen Island, Kitchen Open to Family Room |
| Has Heating | Yes |
| Heating Information | Central |
| Room Information | Bonus Room, Guest/Maid's Quarters, Jack & Jill, Living Room, Main Floor Bedroom, Walk-In Closet |
| Has Cooling | Yes |
| Cooling Information | Central Air, Dual, Whole House Fan |
| InteriorFeatures Information | Attic Fan, Built-in Features, Ceiling Fan(s), In-Law Floorplan, Open Floorplan, Recessed Lighting, Tandem, Wired for Sound |
| DoorFeatures | French Doors |
| EntryLocation | front |
| Entry Level | 1 |
| Has Spa | Yes |
| SpaDescription | Private |
| Bathroom Information | Bathtub, Shower in Tub, Separate tub and shower, Soaking Tub |
| Main Level Bedrooms | 1 |
| Main Level Bathrooms | 2 |
EXTERIOR FEATURES
| ExteriorFeatures | Lighting, Rain Gutters |
| Has Pool | Yes |
| Pool | Private, In Ground, Waterfall |
| Has Patio | Yes |
| Patio | Covered, Patio |
| Has Sprinklers | Yes |
WALKSCORE
MAP
MORTGAGE CALCULATOR
- Principal & Interest:
- Property Tax: $955
- Home Insurance:$119
- HOA Fees:$0
- Mortgage Insurance:
PRICE HISTORY
| Date | Event | Price |
| 09/06/2024 | Sold | $900,000 |
| 09/05/2024 | Pending | $895,000 |
| 07/25/2024 | Active Under Contract | $895,000 |
| 07/15/2024 | Listed | $895,000 |

Topfind Realty
REALTOR®
(844)-333-8033
Questions? Contact today.
Interested in buying or selling a home similar to 26050 Shady Glen Street?
Murrieta Similar Properties
Listing provided courtesy of Erin Mann, Keller Williams Realty San Diego North Inland. Based on information from California Regional Multiple Listing Service, Inc. as of #Date#. This information is for your personal, non-commercial use and may not be used for any purpose other than to identify prospective properties you may be interested in purchasing. Display of MLS data is usually deemed reliable but is NOT guaranteed accurate by the MLS. Buyers are responsible for verifying the accuracy of all information and should investigate the data themselves or retain appropriate professionals. Information from sources other than the Listing Agent may have been included in the MLS data. Unless otherwise specified in writing, Broker/Agent has not and will not verify any information obtained from other sources. The Broker/Agent providing the information contained herein may or may not have been the Listing and/or Selling Agent.
