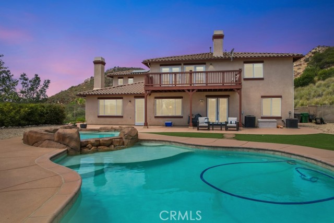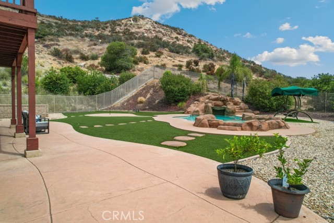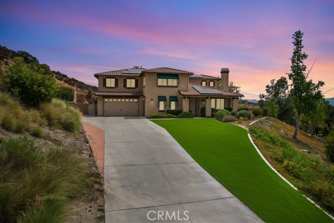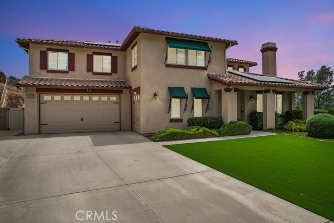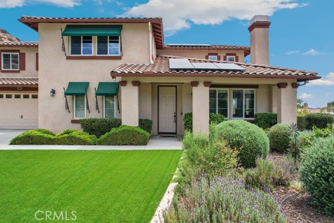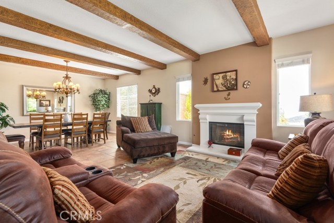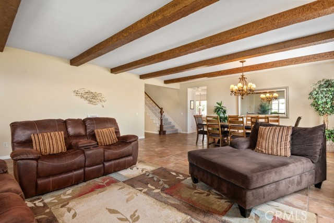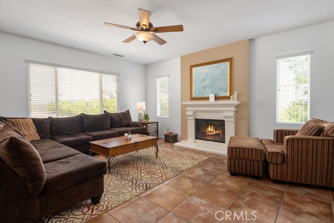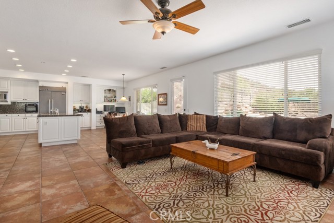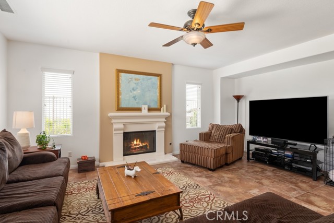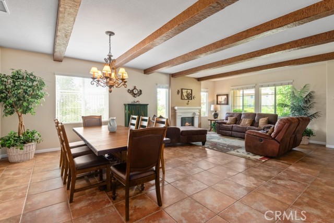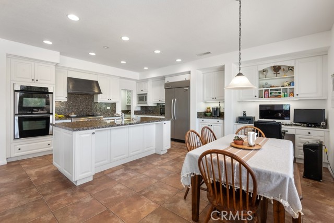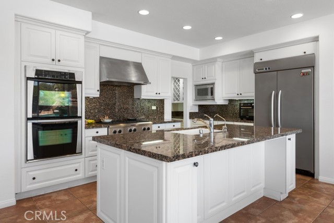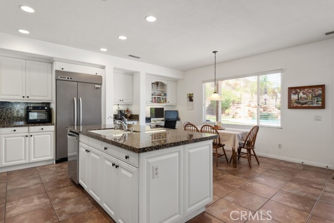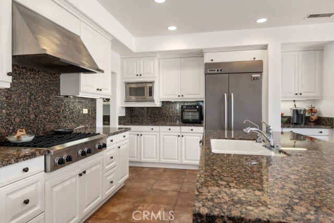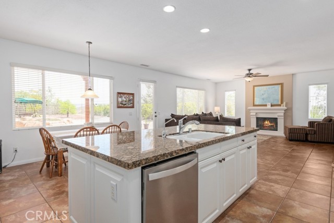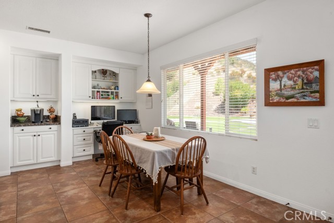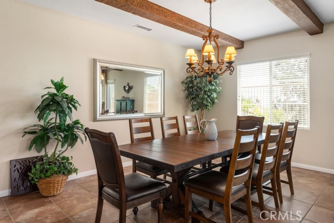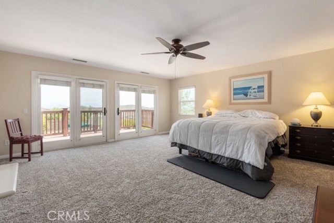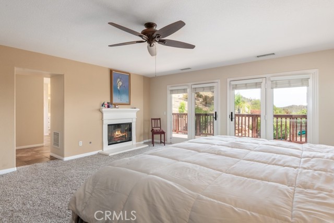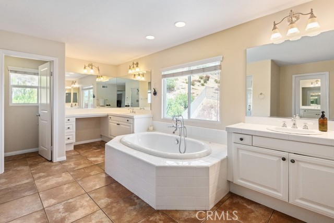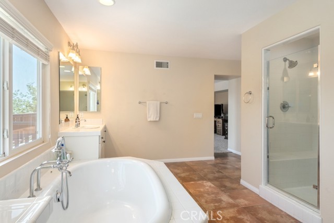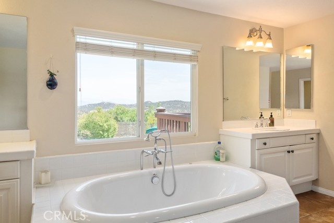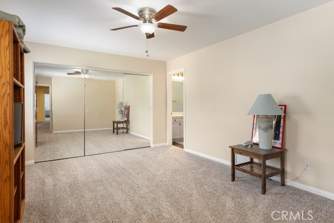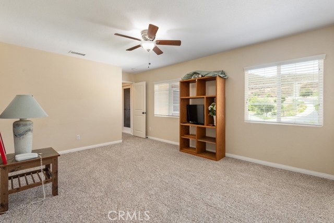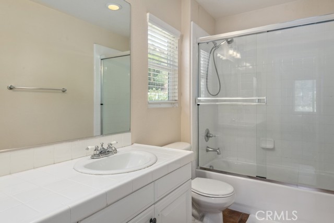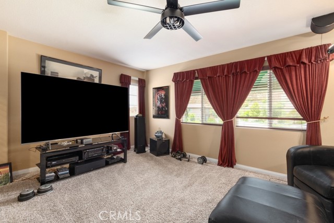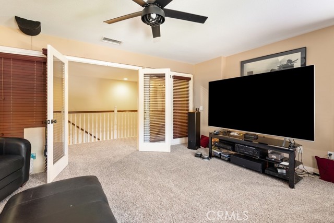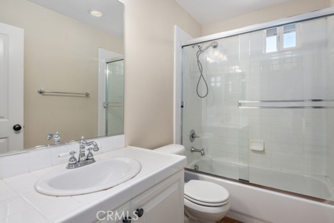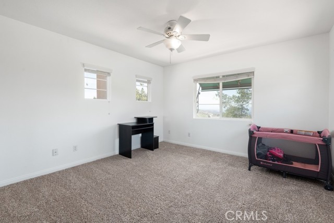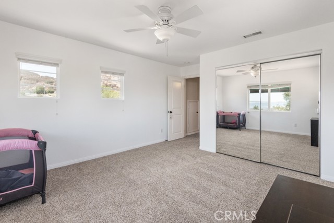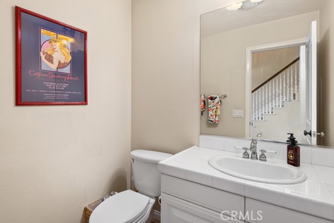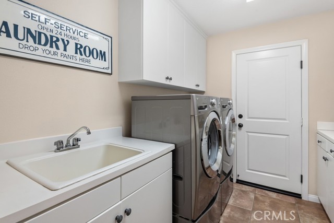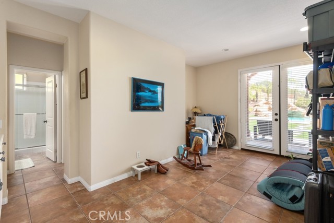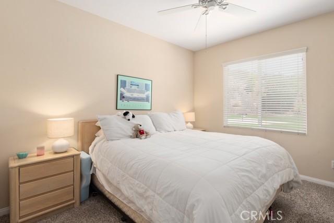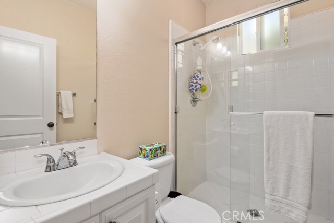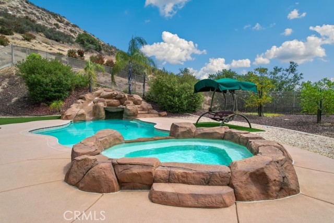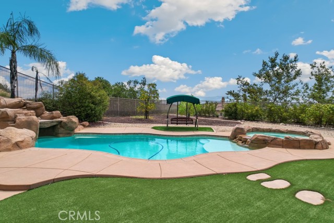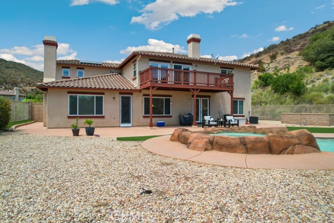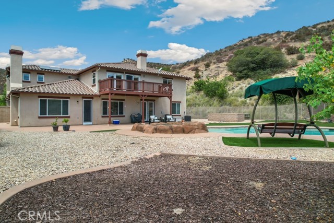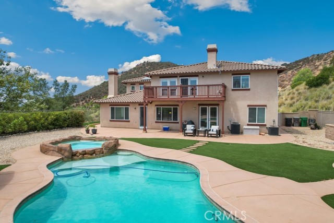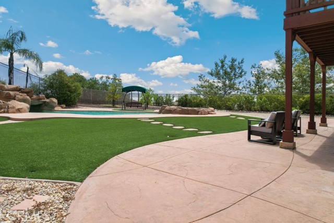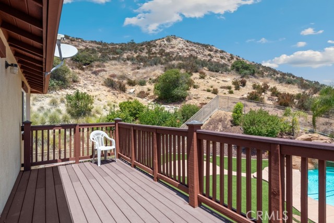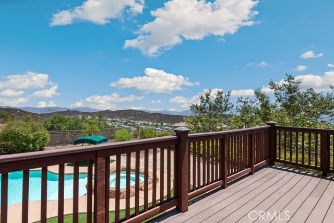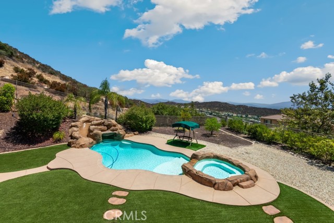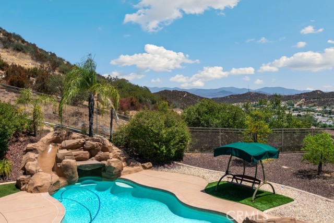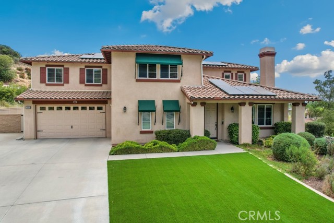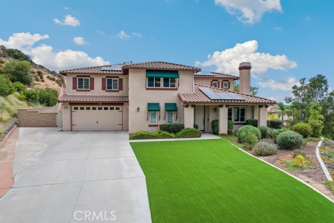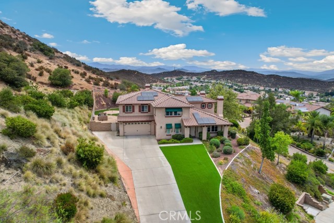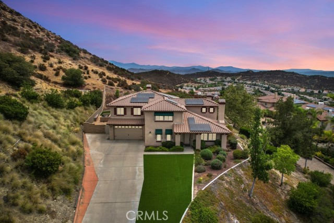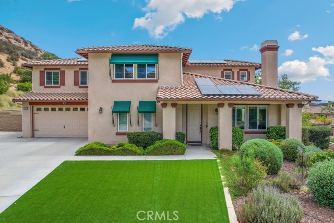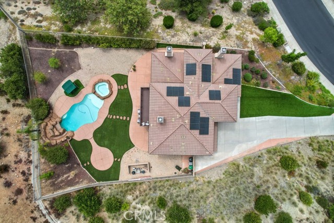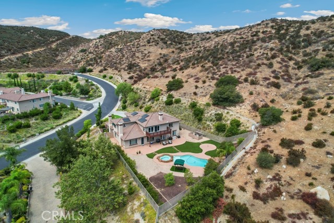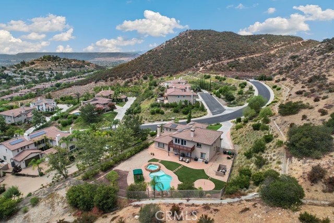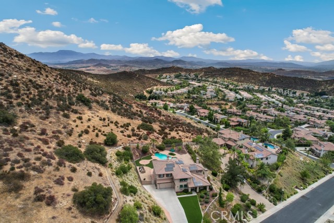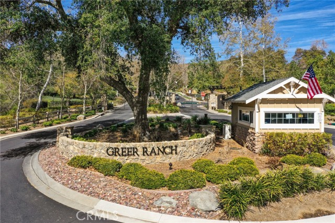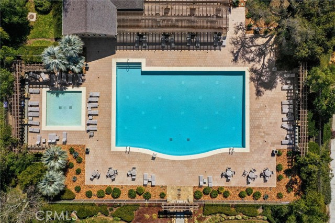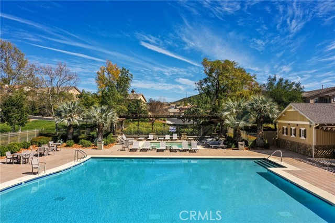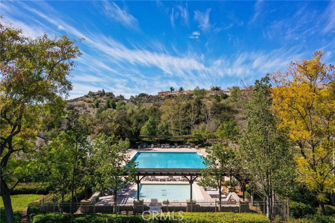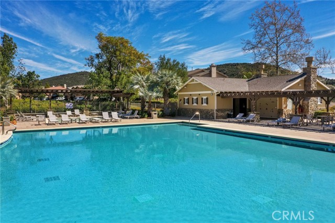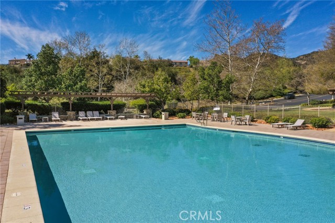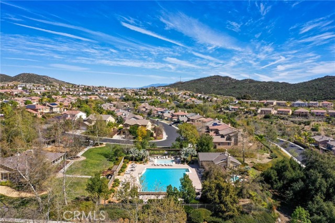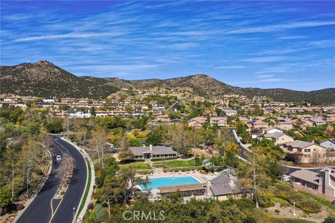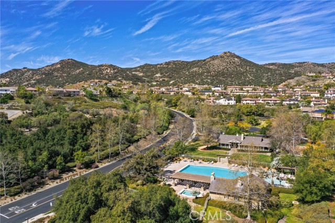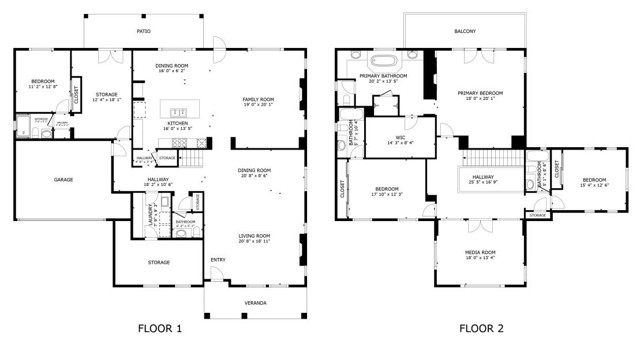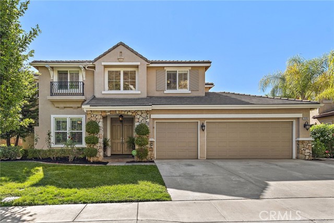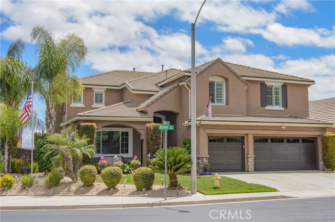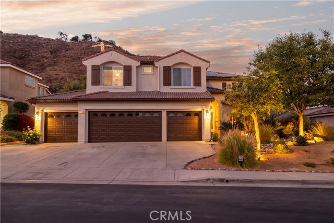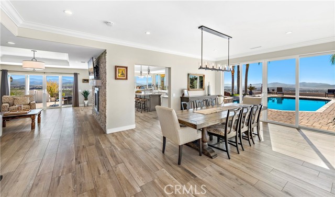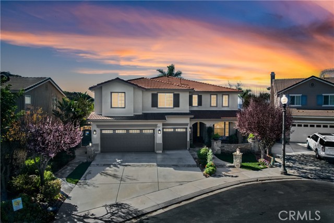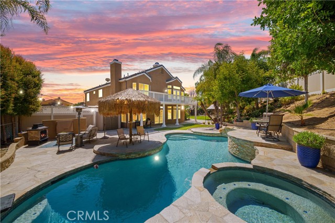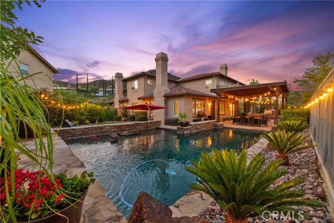26882 Orchid Tree Avenue
Murrieta, CA 92562
Welcome to the last home at the top of the hill in the prestigious gated community of Greer Ranch. This stunning residence boasts panoramic views of surrounding hills, distant mountains, and city lights, with only one neighbor for ultimate privacy. Freshly painted with neutral colors and new carpet, this home is move-in ready and features fully paid-for solar panels for energy efficiency. Enjoy cozy evenings by one of the three fireplaces located in the family room, living room, and primary suite. The entertainer's backyard is an oasis, complete with a beautiful pool, spa, grotto waterfall, and lush artificial turf. Inside, the open kitchen is a chef's dream with granite counters, high-end appliances, a double oven, built-in range with hood vent, and a center island with bar seating. The main floor includes a bedroom and bathroom, perfect for guests. The primary suite is a spacious retreat with its own balcony offering breathtaking views. Additional highlights include a theatre room, EV charger in the garage and so many other features that make this home a must-see. Greer Ranch is known for its 24-hour guard-gated community, beautifully landscaped surroundings, and top-rated Murrieta schools. Residents enjoy access to community pools, a spa, clubhouse, basketball courts, a covered BBQ area, and scenic trails. Conveniently located near shopping centers, markets, and the 215 freeway, this home offers the perfect blend of luxury and convenience. Don’t miss the opportunity to make this beautiful home yours!
PROPERTY INFORMATION
| MLS # | SW24161699 | Lot Size | 18,731 Sq. Ft. |
| HOA Fees | $250/Monthly | Property Type | Single Family Residence |
| Price | $ 1,299,000
Price Per SqFt: $ 336 |
DOM | 469 Days |
| Address | 26882 Orchid Tree Avenue | Type | Residential |
| City | Murrieta | Sq.Ft. | 3,863 Sq. Ft. |
| Postal Code | 92562 | Garage | 3 |
| County | Riverside | Year Built | 2005 |
| Bed / Bath | 5 / 4.5 | Parking | 8 |
| Built In | 2005 | Status | Active |
INTERIOR FEATURES
| Has Laundry | Yes |
| Laundry Information | Gas & Electric Dryer Hookup, Individual Room, Inside, Washer Hookup |
| Has Fireplace | Yes |
| Fireplace Information | Family Room, Living Room, Primary Bedroom, Gas, Gas Starter, Wood Burning |
| Has Appliances | Yes |
| Kitchen Appliances | 6 Burner Stove, Built-In Range, Dishwasher, Double Oven, Electric Oven, ENERGY STAR Qualified Appliances, ENERGY STAR Qualified Water Heater, Gas & Electric Range, Gas Range, Gas Cooktop, Gas Water Heater, High Efficiency Water Heater, Ice Maker, Microwave, Range Hood, Recirculated Exhaust Fan, Refrigerator, Self Cleaning Oven, Vented Exhaust Fan, Water Heater Central, Water Heater, Water Purifier, Water Softener |
| Kitchen Information | Butler's Pantry, Granite Counters, Kitchen Island, Kitchen Open to Family Room, Pots & Pan Drawers, Self-closing cabinet doors, Stone Counters, Utility sink, Walk-In Pantry |
| Kitchen Area | Area, Breakfast Counter / Bar, Breakfast Nook, In Living Room |
| Has Heating | Yes |
| Heating Information | Central, Combination, Electric, ENERGY STAR Qualified Equipment, Fireplace(s), Floor Furnace, Forced Air, High Efficiency, Natural Gas, Solar |
| Room Information | Attic, Bonus Room, Converted Bedroom, Exercise Room, Family Room, Formal Entry, Foyer, Home Theatre, Kitchen, Laundry, Living Room, Main Floor Bedroom, Primary Suite, Utility Room, Walk-In Closet, Walk-In Pantry, Workshop |
| Has Cooling | Yes |
| Cooling Information | Central Air, Dual, Ductless, Electric, ENERGY STAR Qualified Equipment, Evaporative Cooling, High Efficiency |
| Flooring Information | Carpet, Concrete, Tile |
| InteriorFeatures Information | Balcony, Beamed Ceilings, Block Walls, Ceiling Fan(s), Copper Plumbing Full, Granite Counters, High Ceilings, Open Floorplan, Pantry, Phone System, Recessed Lighting, Storage, Tile Counters, Two Story Ceilings, Unfurnished, Wired for Data, Wired for Sound |
| EntryLocation | 1 |
| Entry Level | 1 |
| Has Spa | Yes |
| SpaDescription | Private, Association, Community, Gunite, Heated, In Ground, Permits |
| SecuritySafety | Gated Community, Gated with Guard |
| Bathroom Information | Bathtub, Shower, Shower in Tub, Closet in bathroom, Double Sinks in Primary Bath, Dual shower heads (or Multiple), Formica Counters, Granite Counters, Linen Closet/Storage, Main Floor Full Bath, Separate tub and shower, Soaking Tub, Stone Counters, Walk-in shower |
| Main Level Bedrooms | 1 |
| Main Level Bathrooms | 1 |
EXTERIOR FEATURES
| Roof | Concrete, Spanish Tile, Tile |
| Has Pool | Yes |
| Pool | Private, Association, Community, Fenced, Filtered, Gunite, Heated, Gas Heat, In Ground, Permits, Salt Water, Waterfall |
| Has Patio | Yes |
| Patio | Concrete |
| Has Fence | Yes |
| Fencing | Block, Excellent Condition, Masonry, Split Rail, Wrought Iron |
WALKSCORE
MAP
MORTGAGE CALCULATOR
- Principal & Interest:
- Property Tax: $1,386
- Home Insurance:$119
- HOA Fees:$250
- Mortgage Insurance:
PRICE HISTORY
| Date | Event | Price |
| 08/09/2024 | Listed | $1,350,000 |

Topfind Realty
REALTOR®
(844)-333-8033
Questions? Contact today.
Use a Topfind agent and receive a cash rebate of up to $12,990
Listing provided courtesy of Kimberly Rehnquist, Redfin Corporation. Based on information from California Regional Multiple Listing Service, Inc. as of #Date#. This information is for your personal, non-commercial use and may not be used for any purpose other than to identify prospective properties you may be interested in purchasing. Display of MLS data is usually deemed reliable but is NOT guaranteed accurate by the MLS. Buyers are responsible for verifying the accuracy of all information and should investigate the data themselves or retain appropriate professionals. Information from sources other than the Listing Agent may have been included in the MLS data. Unless otherwise specified in writing, Broker/Agent has not and will not verify any information obtained from other sources. The Broker/Agent providing the information contained herein may or may not have been the Listing and/or Selling Agent.
