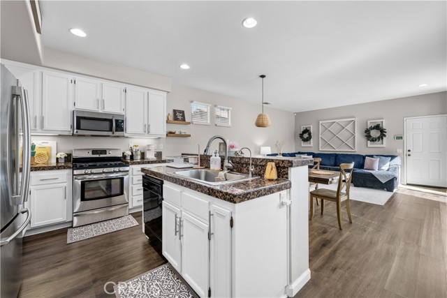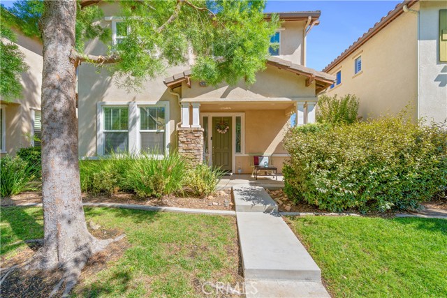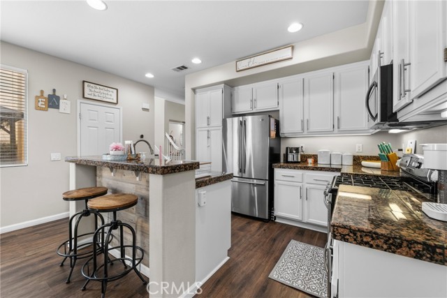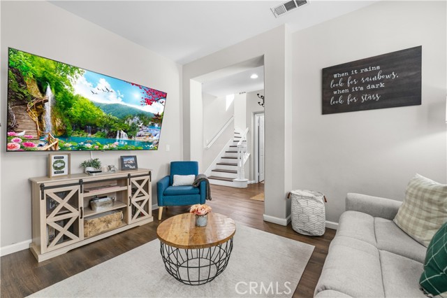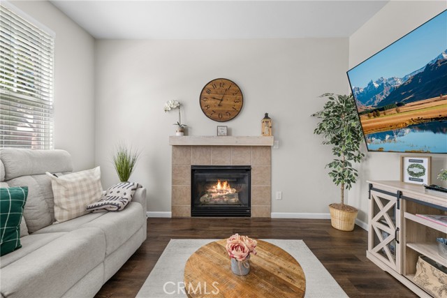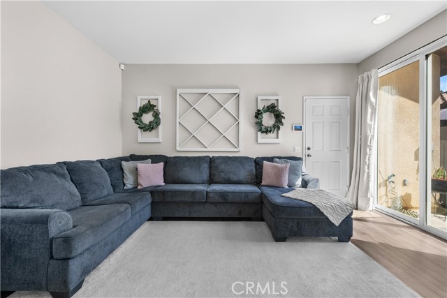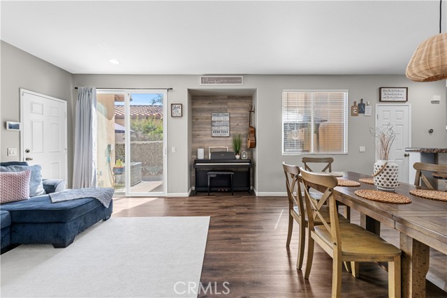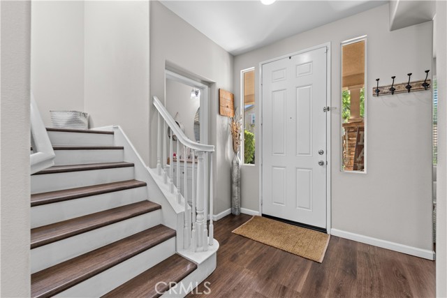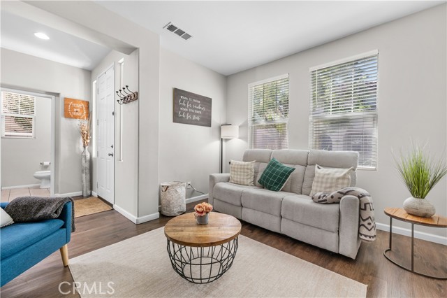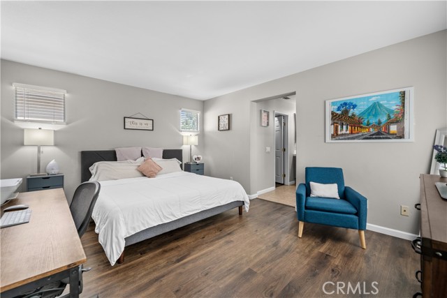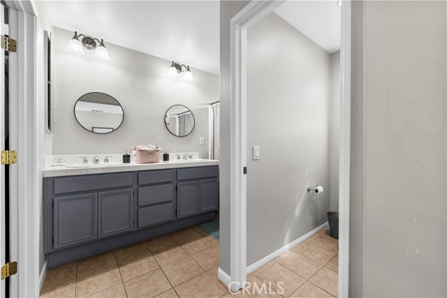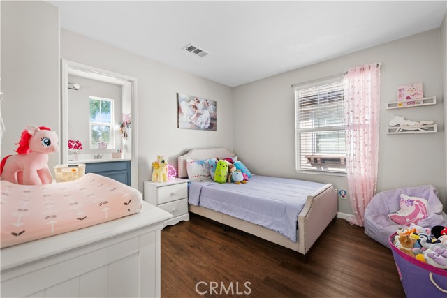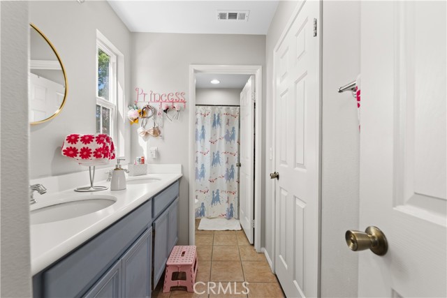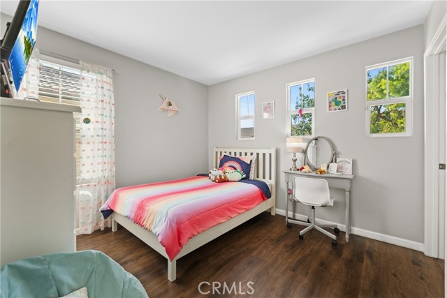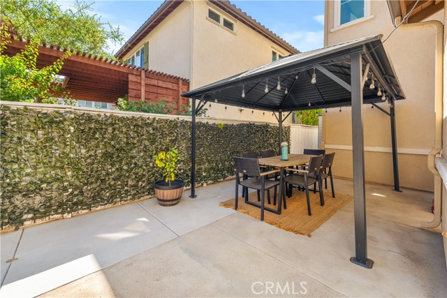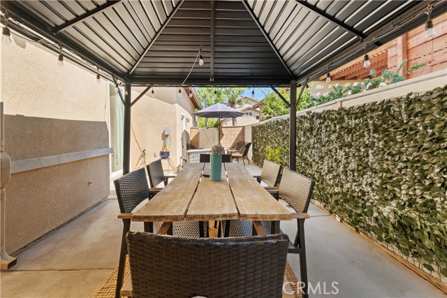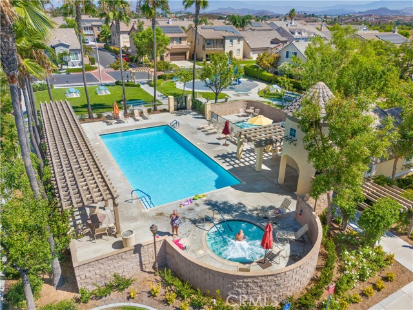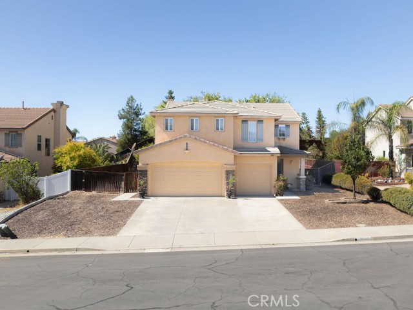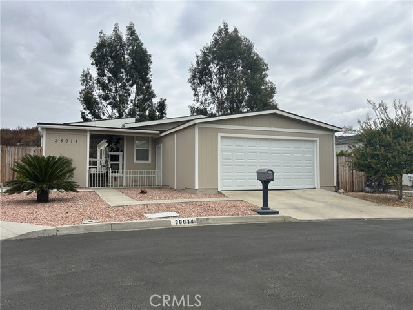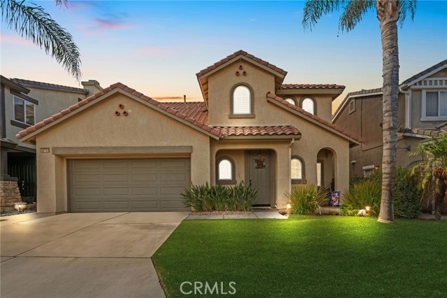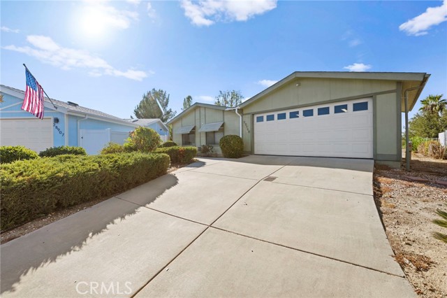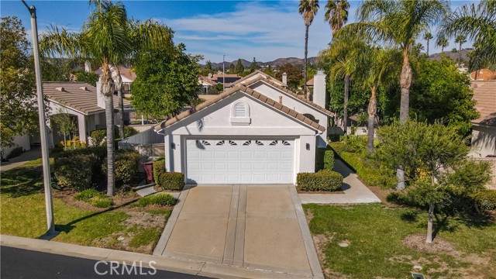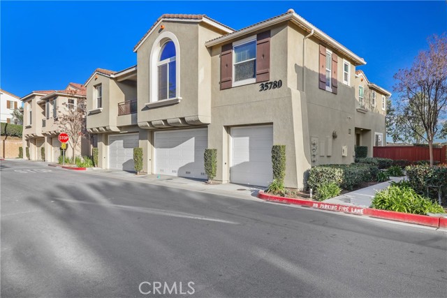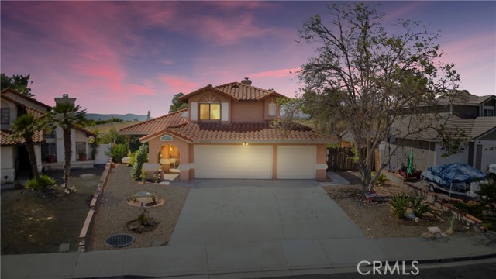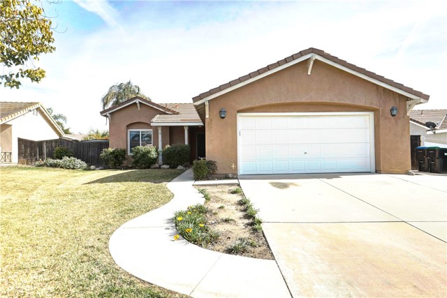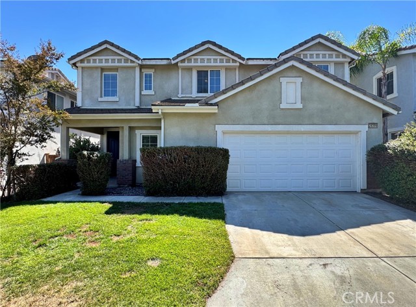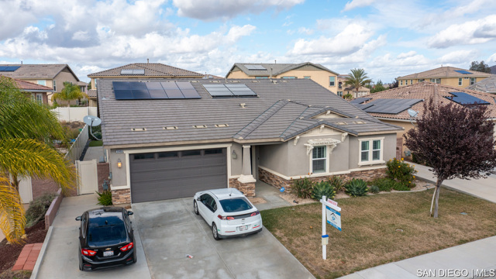28333 Wellsville Street
Murrieta, CA 92563
Sold
28333 Wellsville Street
Murrieta, CA 92563
Sold
Energy-Efficient Home with Modern Upgrades and Community Amenities! Welcome to this beautifully upgraded home featuring a solar energy system that helps you save on your energy bills, Buyer to Assume Solar Loan. Located in a desirable community, this home offers a wide range of amenities including RV parking (available for an additional cost), a sparkling community pool, a playground, and a picnic area—perfect for family gatherings and outdoor fun. Step inside to discover an open and airy floor plan with new luxury vinyl flooring throughout the main living areas. The heart of the home is the stunning Modern Farmhouse kitchen, complete with granite countertops, stainless steel appliances, and a spacious island—ideal for meal prep and casual dining. Fresh paint enhances the bright and welcoming atmosphere. The backyard is fully finished with concrete, providing a low-maintenance space for relaxation and outdoor entertaining. As you enter the home, you’ll find a conveniently located guest bathroom and an extra bedroom or office on the main floor, featuring a cozy fireplace—perfect for a home office or guest suite. Conveniently located close to Costco and other shopping options, this home offers both style and practicality with too many upgrades to list. Don’t miss the chance to make this your dream home!
PROPERTY INFORMATION
| MLS # | SW24180954 | Lot Size | 2,614 Sq. Ft. |
| HOA Fees | $178/Monthly | Property Type | Single Family Residence |
| Price | $ 549,990
Price Per SqFt: $ 338 |
DOM | 360 Days |
| Address | 28333 Wellsville Street | Type | Residential |
| City | Murrieta | Sq.Ft. | 1,626 Sq. Ft. |
| Postal Code | 92563 | Garage | 2 |
| County | Riverside | Year Built | 2005 |
| Bed / Bath | 4 / 2.5 | Parking | 2 |
| Built In | 2005 | Status | Closed |
| Sold Date | 2024-09-30 |
INTERIOR FEATURES
| Has Laundry | Yes |
| Laundry Information | Individual Room |
| Has Fireplace | Yes |
| Fireplace Information | Bonus Room |
| Has Appliances | Yes |
| Kitchen Appliances | 6 Burner Stove, Gas Oven, Gas Range, Gas Cooktop, Gas Water Heater |
| Kitchen Information | Granite Counters, Kitchen Island, Kitchen Open to Family Room |
| Kitchen Area | Breakfast Counter / Bar, Family Kitchen |
| Has Heating | Yes |
| Heating Information | Central |
| Room Information | All Bedrooms Up, Bonus Room, Great Room, Jack & Jill, Kitchen, Laundry, Living Room, Main Floor Bedroom, Primary Bathroom, Primary Bedroom, Walk-In Closet |
| Has Cooling | Yes |
| Cooling Information | Central Air |
| Flooring Information | Vinyl |
| InteriorFeatures Information | Ceiling Fan(s), Granite Counters, Open Floorplan |
| DoorFeatures | Sliding Doors |
| EntryLocation | 1 level |
| Entry Level | 1 |
| Has Spa | Yes |
| SpaDescription | Community |
| SecuritySafety | Carbon Monoxide Detector(s), Fire and Smoke Detection System |
| Bathroom Information | Bathtub, Formica Counters, Privacy toilet door, Tile Counters |
| Main Level Bedrooms | 1 |
| Main Level Bathrooms | 1 |
EXTERIOR FEATURES
| Roof | Tile |
| Has Pool | No |
| Pool | Community |
| Has Patio | Yes |
| Patio | Concrete |
| Has Fence | Yes |
| Fencing | Wood |
WALKSCORE
MAP
MORTGAGE CALCULATOR
- Principal & Interest:
- Property Tax: $587
- Home Insurance:$119
- HOA Fees:$178
- Mortgage Insurance:
PRICE HISTORY
| Date | Event | Price |
| 09/30/2024 | Sold | $565,000 |
| 09/16/2024 | Pending | $549,990 |
| 09/14/2024 | Sold | $330,000 |
| 08/30/2024 | Listed | $579,999 |

Topfind Realty
REALTOR®
(844)-333-8033
Questions? Contact today.
Interested in buying or selling a home similar to 28333 Wellsville Street?
Murrieta Similar Properties
Listing provided courtesy of Miguel Topete, Century 21 Masters. Based on information from California Regional Multiple Listing Service, Inc. as of #Date#. This information is for your personal, non-commercial use and may not be used for any purpose other than to identify prospective properties you may be interested in purchasing. Display of MLS data is usually deemed reliable but is NOT guaranteed accurate by the MLS. Buyers are responsible for verifying the accuracy of all information and should investigate the data themselves or retain appropriate professionals. Information from sources other than the Listing Agent may have been included in the MLS data. Unless otherwise specified in writing, Broker/Agent has not and will not verify any information obtained from other sources. The Broker/Agent providing the information contained herein may or may not have been the Listing and/or Selling Agent.
