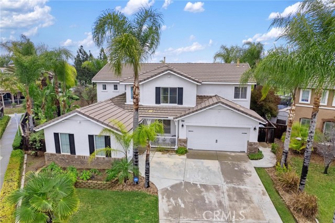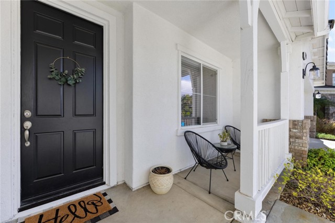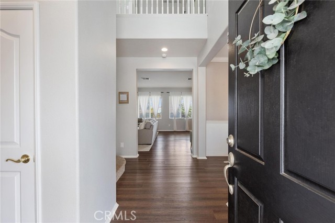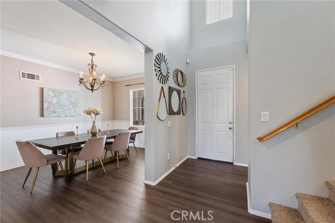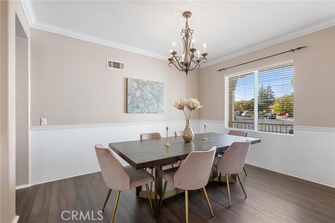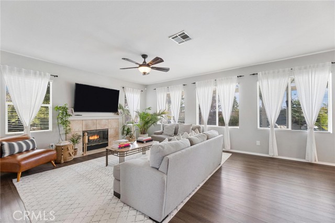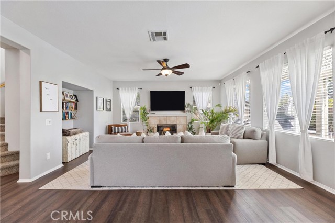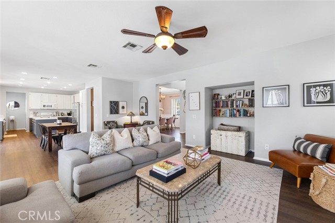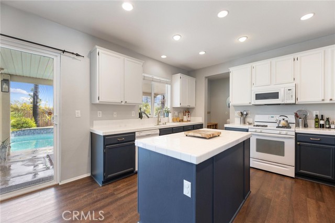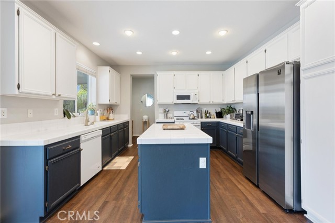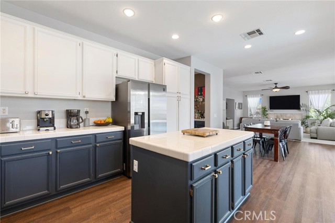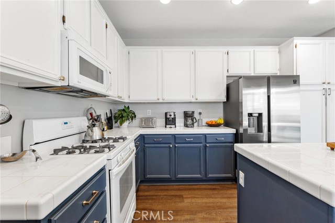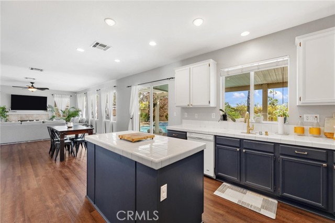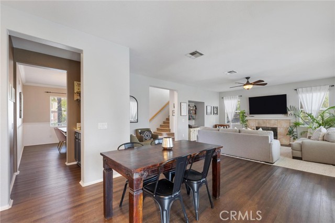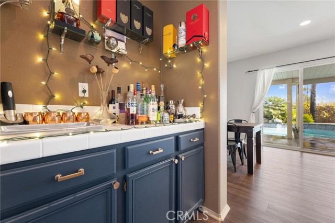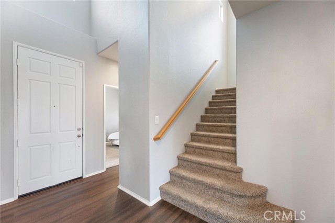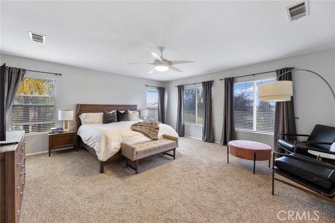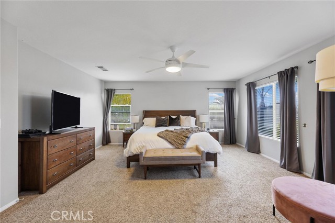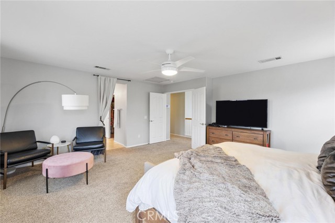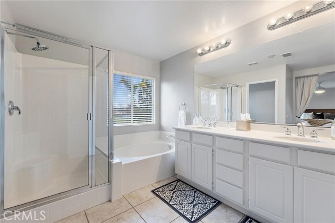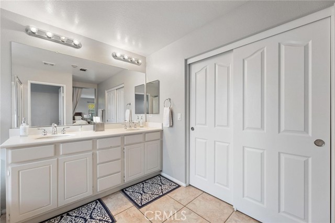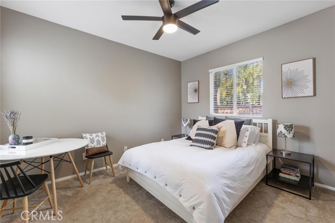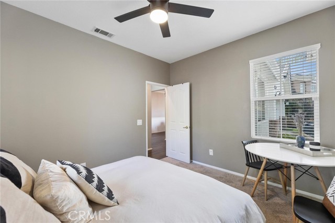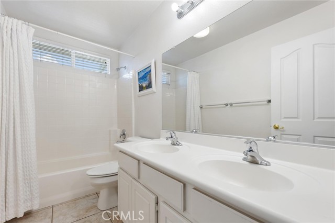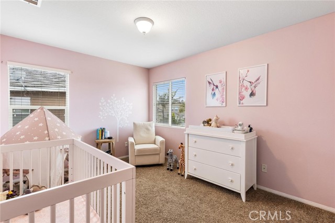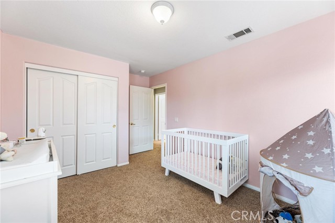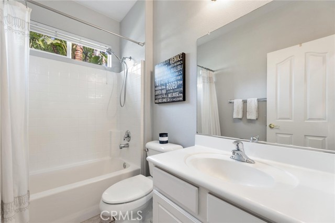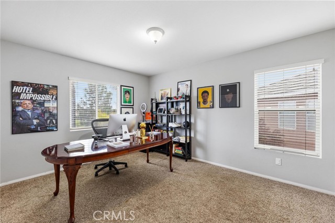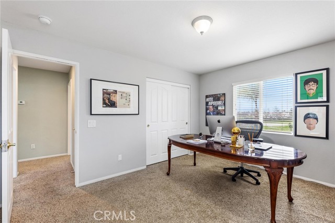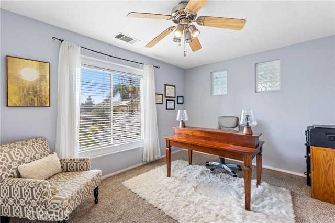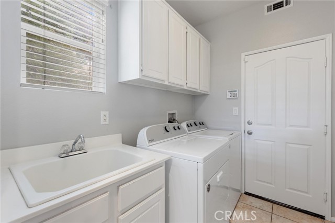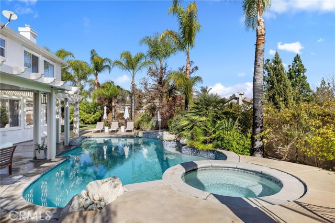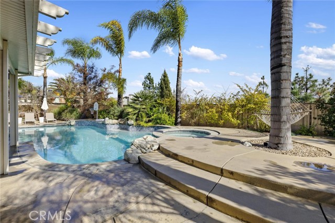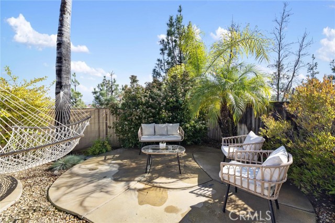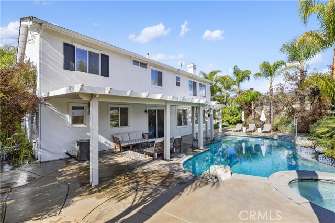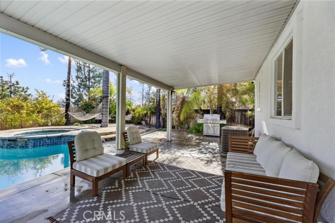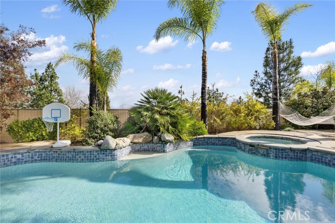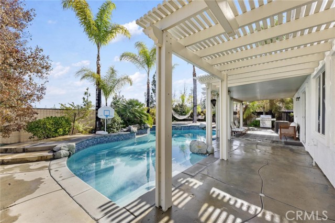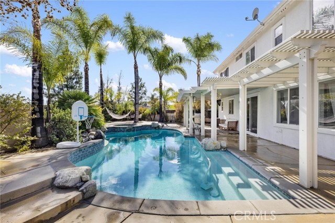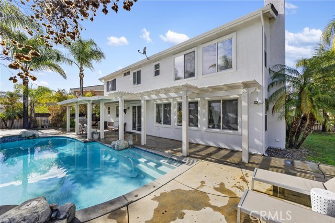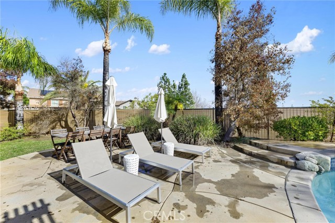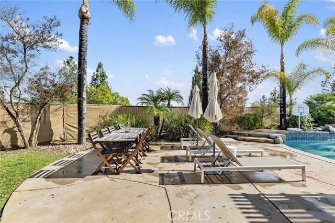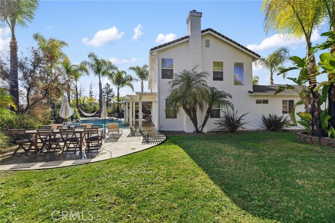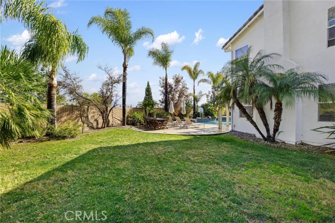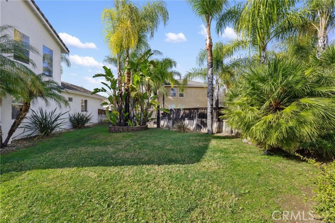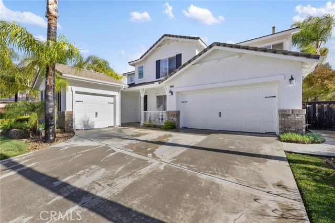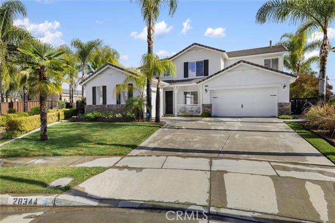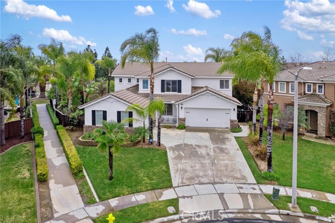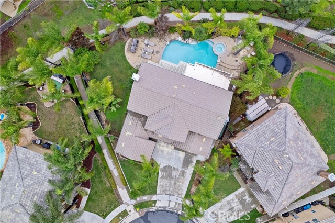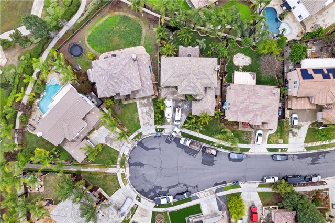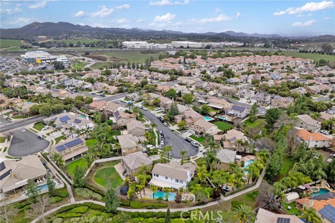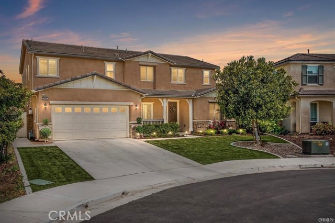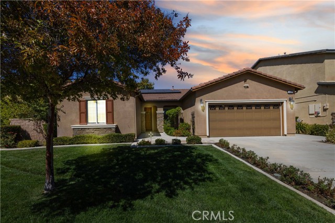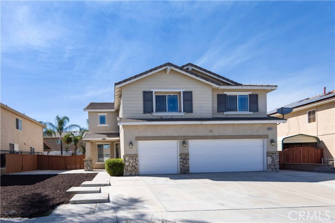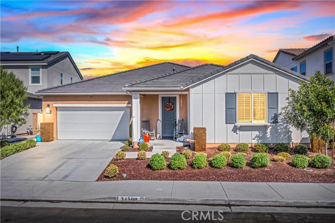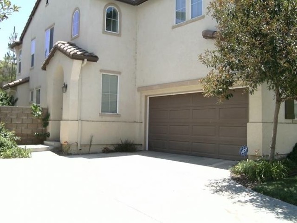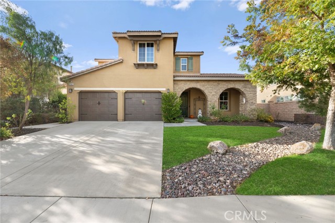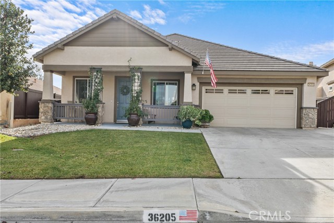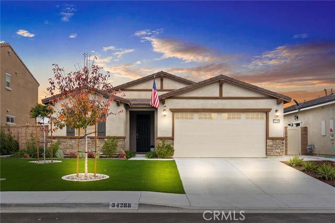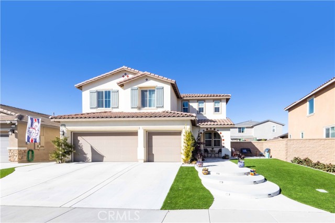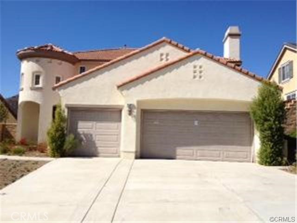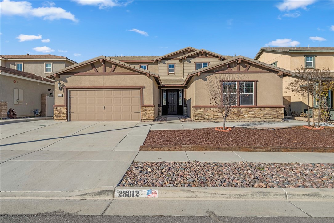28344 Agave Way
Murrieta, CA 92563
Sold
Presenting an exquisite gem nestled in the heart of the coveted Mapleton community, this magnificent residence boasts a breathtaking two-story layout with 4 upstairs bedrooms and 3 bathrooms, plus an office and is complemented by a refreshing pool and garage parking for three cars. Perfectly positioned on a sprawling lot over 10,000 square feet within a tranquil cul-de-sac and backing up to a park for privacy, this home is a haven of luxury living. The downstairs office has no closet, but with right furniture, it could be a 5th bedroom or a great home office. Step inside to discover an expansive living room seamlessly flowing into the kitchen adorned with a central island, creating an inviting space for gatherings and culinary delights. Bathed in natural light, the open floor plan radiates warmth and sophistication, offering an ambiance of comfort and elegance. The oversized primary bedroom is a retreat with a large bathroom and huge closet. Beyond the interiors lies an outdoor paradise, where the backyard unfolds as an entertainer's utopia. A vast grassy expanse sets the stage for leisurely activities, while the inviting pool and Jacuzzi beckon for relaxation and enjoyment. Whether hosting parties or indulging in private retreats, this backyard oasis promises unparalleled enjoyment for all. This lovely home is situated only 7 miles from the Murrieta Hot Springs resort and close to the beautiful Temecula Wine Country. Make this Murrieta treasure your new home.
PROPERTY INFORMATION
| MLS # | SR24027141 | Lot Size | 10,454 Sq. Ft. |
| HOA Fees | $0/Monthly | Property Type | Single Family Residence |
| Price | $ 745,000
Price Per SqFt: $ 288 |
DOM | 595 Days |
| Address | 28344 Agave Way | Type | Residential |
| City | Murrieta | Sq.Ft. | 2,585 Sq. Ft. |
| Postal Code | 92563 | Garage | 3 |
| County | Riverside | Year Built | 2003 |
| Bed / Bath | 4 / 3 | Parking | 5 |
| Built In | 2003 | Status | Closed |
| Sold Date | 2024-03-20 |
INTERIOR FEATURES
| Has Laundry | Yes |
| Laundry Information | Individual Room, Inside |
| Has Fireplace | Yes |
| Fireplace Information | Living Room, Gas |
| Has Appliances | Yes |
| Kitchen Appliances | Dishwasher, Gas Oven, Gas Range, Microwave, Refrigerator |
| Kitchen Information | Kitchen Island, Tile Counters |
| Kitchen Area | Area, Dining Room, Separated |
| Has Heating | Yes |
| Heating Information | Central |
| Room Information | Entry, Family Room, Great Room, Kitchen, Laundry, Living Room, Main Floor Bedroom, Primary Bathroom, Primary Bedroom, Multi-Level Bedroom, Walk-In Closet |
| Has Cooling | Yes |
| Cooling Information | Central Air |
| Flooring Information | Carpet, Tile, Vinyl |
| InteriorFeatures Information | Ceiling Fan(s), Crown Molding, Dry Bar, Recessed Lighting, Tile Counters, Two Story Ceilings |
| EntryLocation | 1 |
| Entry Level | 1 |
| Has Spa | Yes |
| SpaDescription | In Ground |
| WindowFeatures | Double Pane Windows |
| SecuritySafety | Carbon Monoxide Detector(s), Smoke Detector(s) |
| Bathroom Information | Shower, Closet in bathroom, Double sinks in bath(s), Double Sinks in Primary Bath, Exhaust fan(s), Privacy toilet door, Walk-in shower |
| Main Level Bedrooms | 1 |
| Main Level Bathrooms | 1 |
EXTERIOR FEATURES
| FoundationDetails | Slab |
| Roof | Shingle |
| Has Pool | Yes |
| Pool | Private, Heated, In Ground |
| Has Patio | Yes |
| Patio | Covered, Patio, Rear Porch |
| Has Fence | Yes |
| Fencing | Wood, Wrought Iron |
| Has Sprinklers | Yes |
WALKSCORE
MAP
MORTGAGE CALCULATOR
- Principal & Interest:
- Property Tax: $795
- Home Insurance:$119
- HOA Fees:$0
- Mortgage Insurance:
PRICE HISTORY
| Date | Event | Price |
| 03/20/2024 | Sold | $760,000 |
| 03/11/2024 | Pending | $745,000 |
| 02/17/2024 | Active Under Contract | $745,000 |
| 02/09/2024 | Listed | $745,000 |

Topfind Realty
REALTOR®
(844)-333-8033
Questions? Contact today.
Interested in buying or selling a home similar to 28344 Agave Way?
Murrieta Similar Properties
Listing provided courtesy of Todd Jones, Rodeo Realty. Based on information from California Regional Multiple Listing Service, Inc. as of #Date#. This information is for your personal, non-commercial use and may not be used for any purpose other than to identify prospective properties you may be interested in purchasing. Display of MLS data is usually deemed reliable but is NOT guaranteed accurate by the MLS. Buyers are responsible for verifying the accuracy of all information and should investigate the data themselves or retain appropriate professionals. Information from sources other than the Listing Agent may have been included in the MLS data. Unless otherwise specified in writing, Broker/Agent has not and will not verify any information obtained from other sources. The Broker/Agent providing the information contained herein may or may not have been the Listing and/or Selling Agent.
