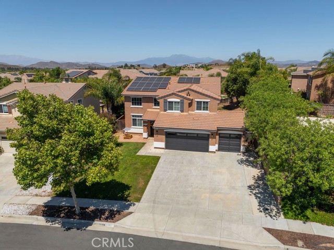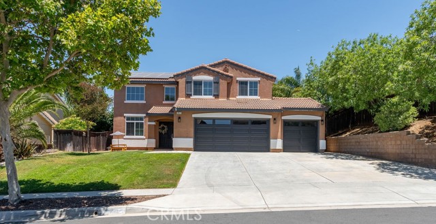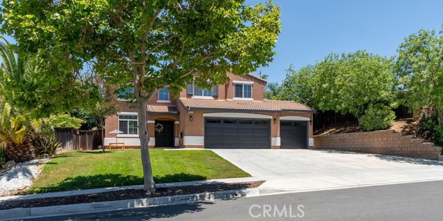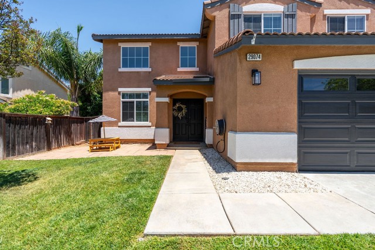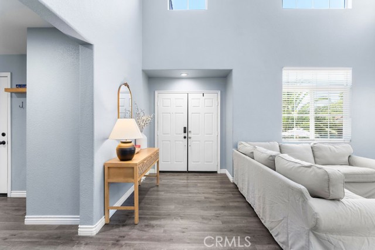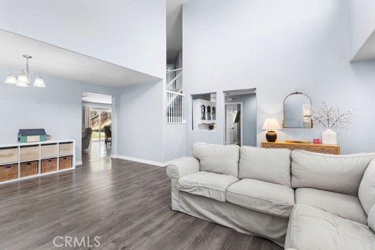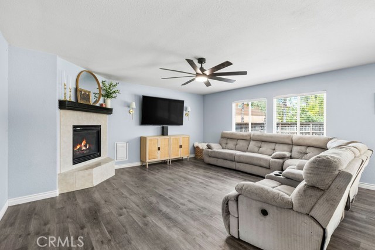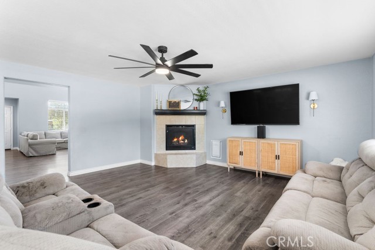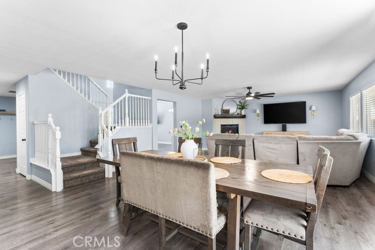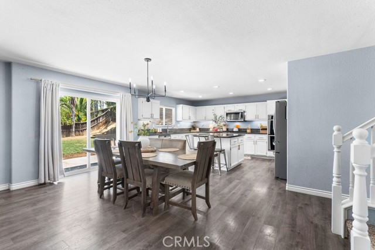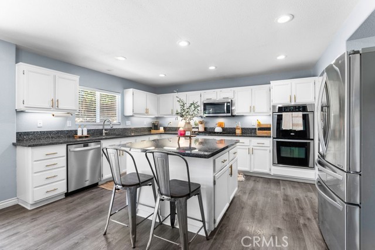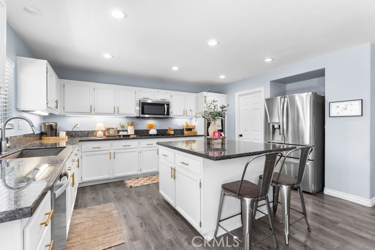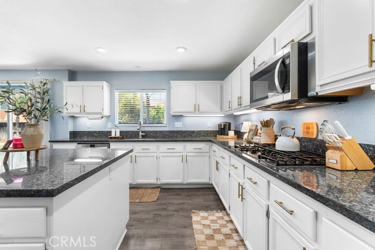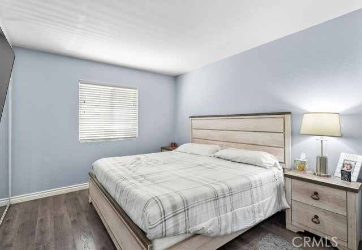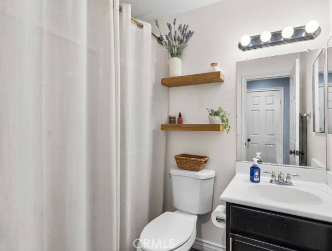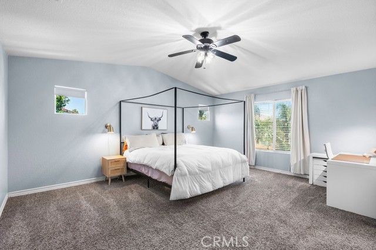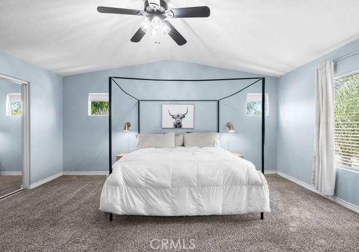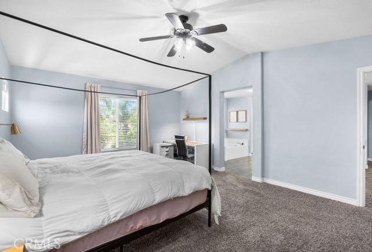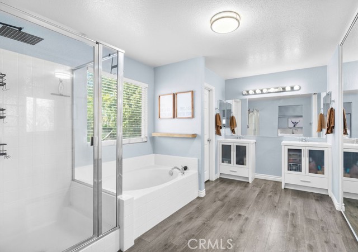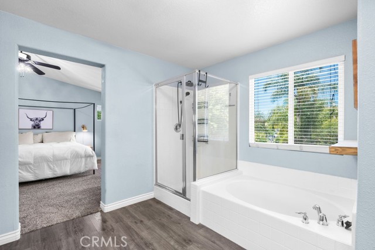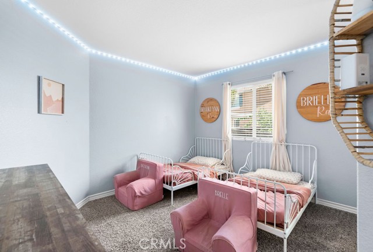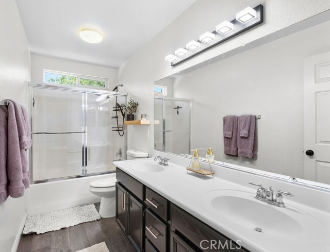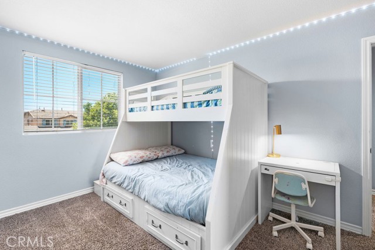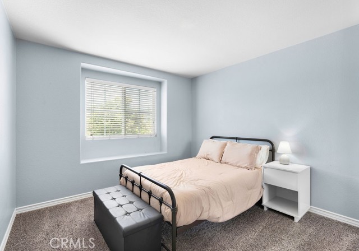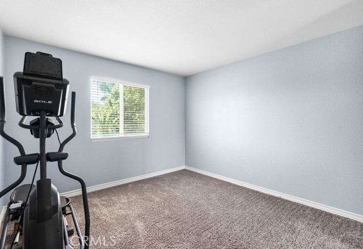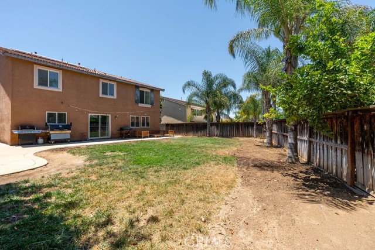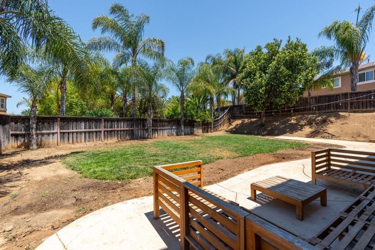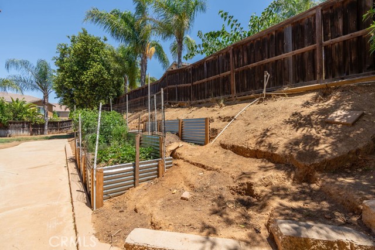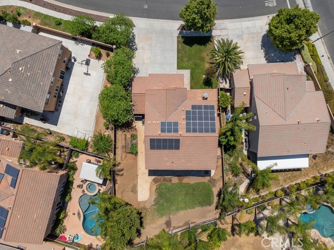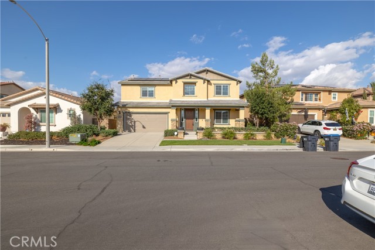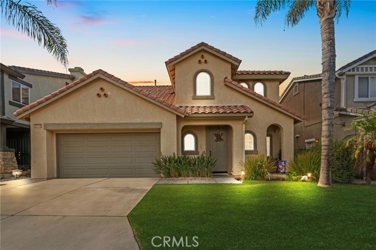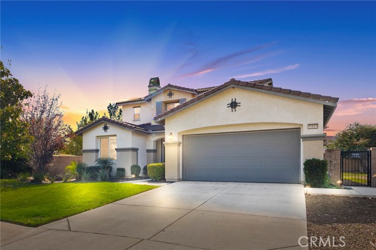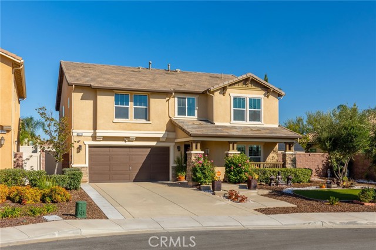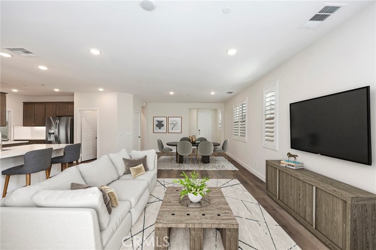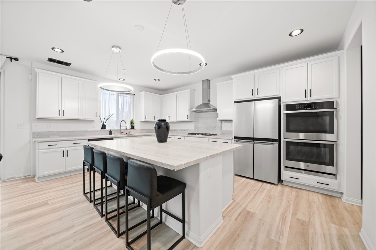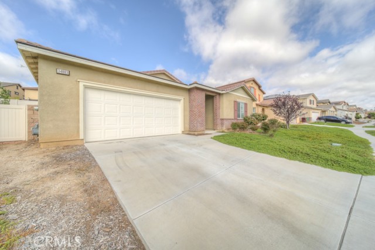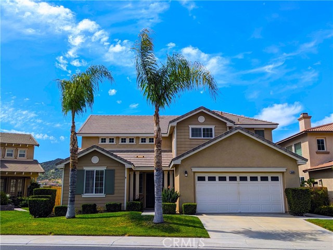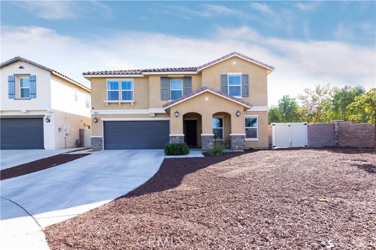29074 Goldenstar Way
Murrieta, CA 92563
Sold
Welcome to this beautiful 6-bedroom, 3-bathroom home located in the heart of the desirable Mapleton Community in Murrieta. This well-maintained home spans 2,916 square feet, offering an inviting open-concept layout that perfectly balances comfort and modern elegance. The spacious living areas flow seamlessly, creating a welcoming atmosphere ideal for entertaining and family gatherings. The remodeled kitchen features granite countertops, stainless steel appliances, and ample cabinetry, making it a dream for any chef. Stylish updated flooring throughout adds a touch of sophistication, while the expansive backyard, complete with a patio area, is perfect for barbecues and outdoor relaxation, with plenty of space for gardening or adding a pool. The spacious 3-car garage offers ample storage and parking space, and the downstairs bedroom and bathroom provide convenience for guests or an in-law suite. Inside, you'll find a bright and airy interior with large windows that flood the home with natural light. The inviting living room sets the stage for relaxation, while the adjacent dining area is perfect for hosting dinner parties. The cozy family room features a fireplace, creating a perfect spot for family gatherings. Upstairs, the well-appointed bedrooms offer comfortable retreats. The luxurious primary suite includes a spacious bedroom, a walk-in closet, and an en-suite bathroom with dual vanities, a soaking tub, and a separate shower. Additional bedrooms provide flexibility for a growing family, a home office, or a fitness room. The exterior of this home is equally impressive with a beautifully landscaped front yard and a spacious backyard. The patio area is ideal for outdoor dining and relaxation, while the large yard offers endless possibilities for gardening, play, or adding a pool. This home comes with a large solar panel system installed. Mature trees and well-maintained landscaping enhance the property’s curb appeal. Located in the peaceful Mapleton Community, this home benefits from a friendly neighborhood environment with no HOA fees. You'll enjoy close proximity to local attractions such as parks, top-rated schools, shopping centers, and dining options. Mapleton Community is known for its well-maintained surroundings and welcoming atmosphere, making it an ideal place to call home. Conveniently located near shopping, schools, Costco, and the 215 Freeway!
PROPERTY INFORMATION
| MLS # | SW24121909 | Lot Size | 9,148 Sq. Ft. |
| HOA Fees | $0/Monthly | Property Type | Single Family Residence |
| Price | $ 700,000
Price Per SqFt: $ 240 |
DOM | 464 Days |
| Address | 29074 Goldenstar Way | Type | Residential |
| City | Murrieta | Sq.Ft. | 2,916 Sq. Ft. |
| Postal Code | 92563 | Garage | 3 |
| County | Riverside | Year Built | 2004 |
| Bed / Bath | 6 / 3 | Parking | 6 |
| Built In | 2004 | Status | Closed |
| Sold Date | 2024-09-13 |
INTERIOR FEATURES
| Has Laundry | Yes |
| Laundry Information | Gas Dryer Hookup, Individual Room, Inside, Washer Hookup |
| Has Fireplace | Yes |
| Fireplace Information | Family Room, Gas |
| Has Appliances | Yes |
| Kitchen Appliances | Dishwasher, Double Oven, Electric Oven, Disposal, Gas Cooktop, Gas Water Heater, Microwave, Self Cleaning Oven, Tankless Water Heater, Vented Exhaust Fan, Water Heater Central, Water Heater, Water Line to Refrigerator |
| Kitchen Information | Granite Counters, Kitchen Island, Kitchen Open to Family Room, Remodeled Kitchen, Stone Counters, Walk-In Pantry |
| Kitchen Area | Area, Breakfast Counter / Bar, Breakfast Nook, Family Kitchen, In Family Room, Dining Room, In Kitchen, In Living Room |
| Has Heating | Yes |
| Heating Information | Central, Fireplace(s) |
| Room Information | Bonus Room, Den, Entry, Family Room, Game Room, Great Room, Kitchen, Laundry, Living Room, Main Floor Bedroom, Main Floor Primary Bedroom, Primary Bathroom, Primary Bedroom, Primary Suite, Office, Walk-In Closet, Walk-In Pantry |
| Has Cooling | Yes |
| Cooling Information | Central Air |
| Flooring Information | Carpet, Vinyl |
| InteriorFeatures Information | Ceiling Fan(s), Granite Counters, High Ceilings, In-Law Floorplan, Open Floorplan, Pantry, Recessed Lighting, Stone Counters, Storage, Two Story Ceilings |
| DoorFeatures | Double Door Entry, Panel Doors, Sliding Doors |
| EntryLocation | 1 |
| Entry Level | 1 |
| Has Spa | No |
| SpaDescription | None |
| WindowFeatures | Blinds, Double Pane Windows, Screens |
| SecuritySafety | Carbon Monoxide Detector(s), Smoke Detector(s) |
| Bathroom Information | Bathtub, Shower, Shower in Tub, Closet in bathroom, Double sinks in bath(s), Double Sinks in Primary Bath, Exhaust fan(s), Linen Closet/Storage, Main Floor Full Bath, Privacy toilet door, Remodeled, Separate tub and shower, Soaking Tub, Upgraded |
| Main Level Bedrooms | 1 |
| Main Level Bathrooms | 1 |
EXTERIOR FEATURES
| ExteriorFeatures | Lighting, Rain Gutters |
| FoundationDetails | Slab |
| Roof | Tile |
| Has Pool | No |
| Pool | None |
| Has Patio | Yes |
| Patio | Concrete, Patio, Patio Open, Front Porch, Rear Porch, Slab |
| Has Fence | Yes |
| Fencing | Privacy, Wood |
| Has Sprinklers | Yes |
WALKSCORE
MAP
MORTGAGE CALCULATOR
- Principal & Interest:
- Property Tax: $747
- Home Insurance:$119
- HOA Fees:$0
- Mortgage Insurance:
PRICE HISTORY
| Date | Event | Price |
| 09/13/2024 | Sold | $710,000 |
| 08/02/2024 | Pending | $700,000 |
| 07/20/2024 | Active | $700,000 |
| 06/27/2024 | Pending | $700,000 |
| 06/18/2024 | Listed | $700,000 |

Topfind Realty
REALTOR®
(844)-333-8033
Questions? Contact today.
Interested in buying or selling a home similar to 29074 Goldenstar Way?
Murrieta Similar Properties
Listing provided courtesy of Justin Short, KW Temecula. Based on information from California Regional Multiple Listing Service, Inc. as of #Date#. This information is for your personal, non-commercial use and may not be used for any purpose other than to identify prospective properties you may be interested in purchasing. Display of MLS data is usually deemed reliable but is NOT guaranteed accurate by the MLS. Buyers are responsible for verifying the accuracy of all information and should investigate the data themselves or retain appropriate professionals. Information from sources other than the Listing Agent may have been included in the MLS data. Unless otherwise specified in writing, Broker/Agent has not and will not verify any information obtained from other sources. The Broker/Agent providing the information contained herein may or may not have been the Listing and/or Selling Agent.
