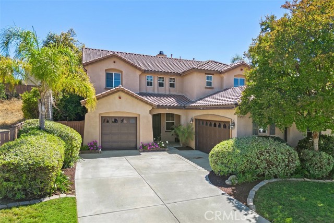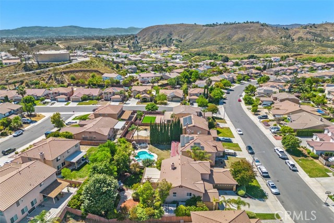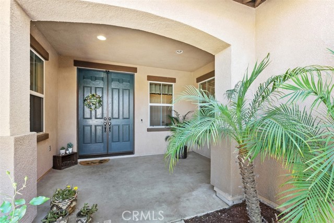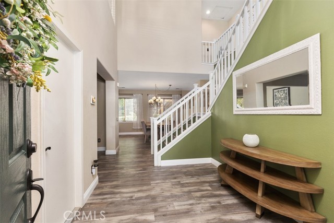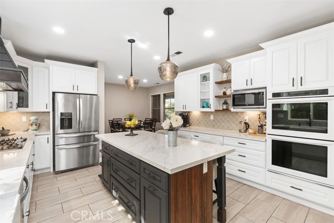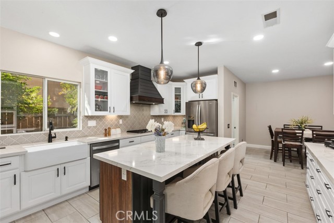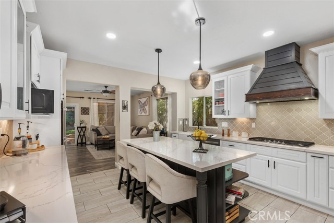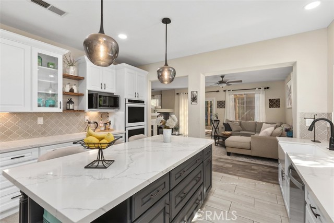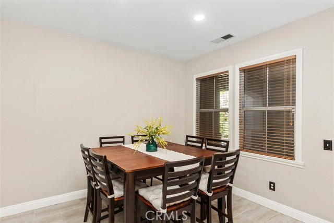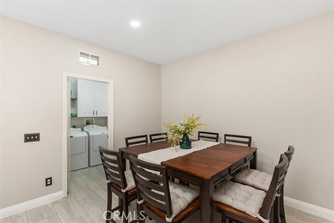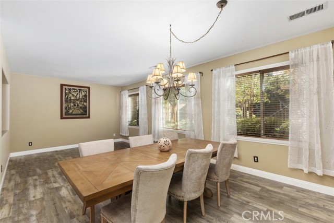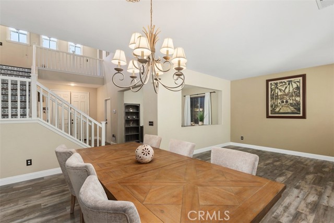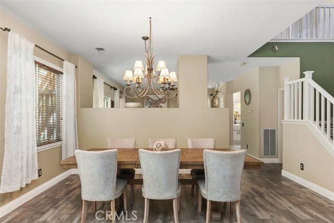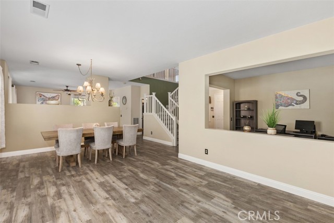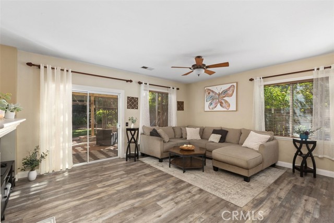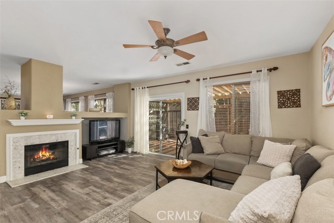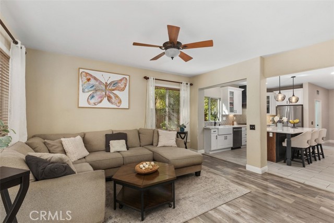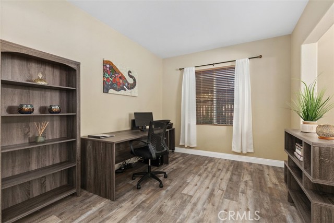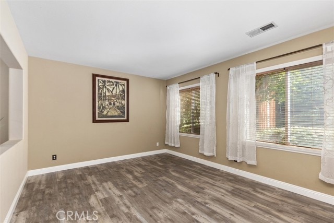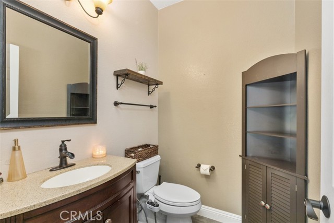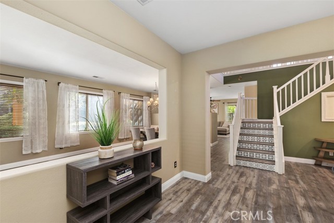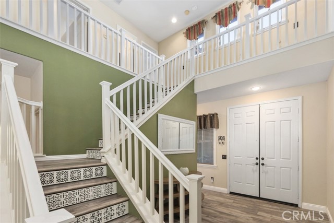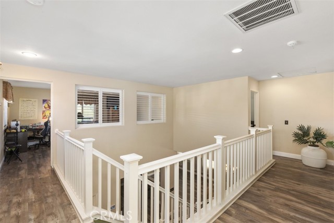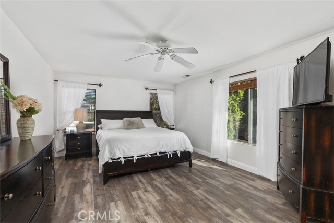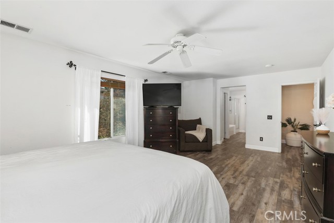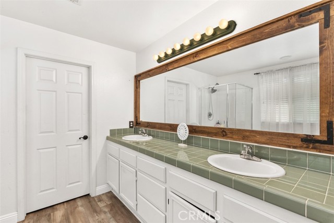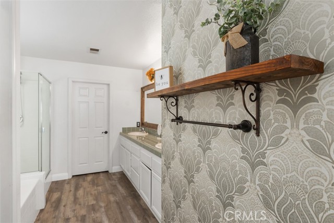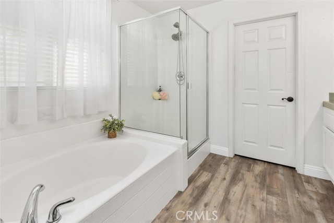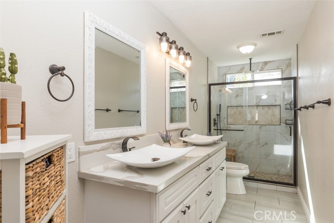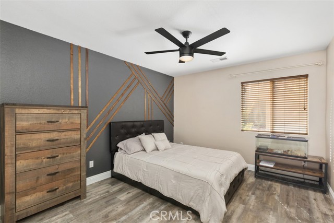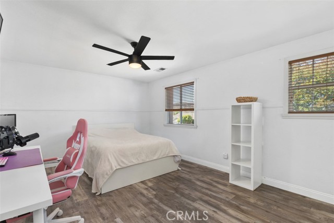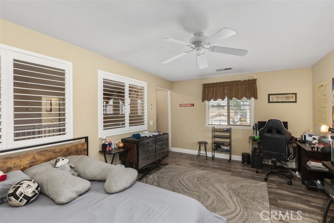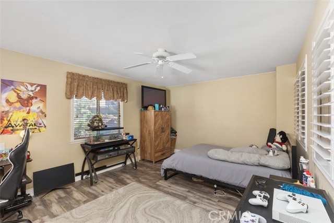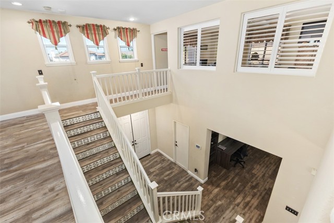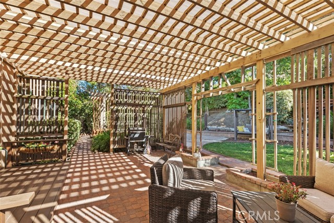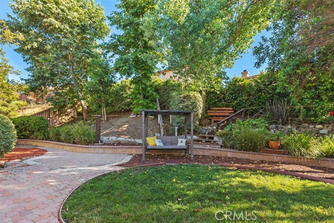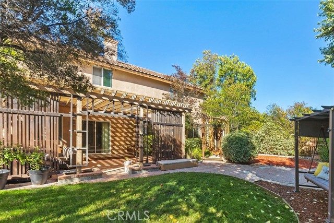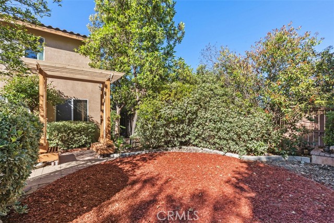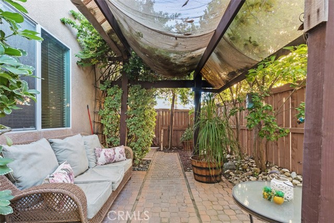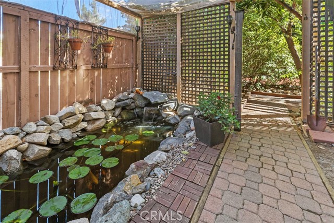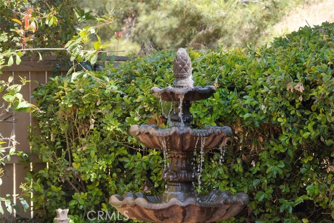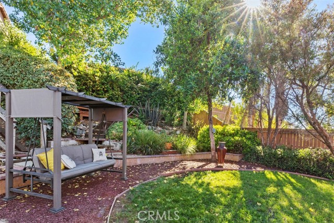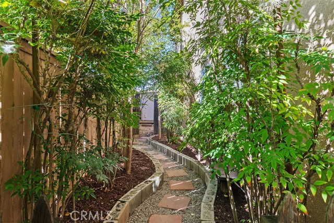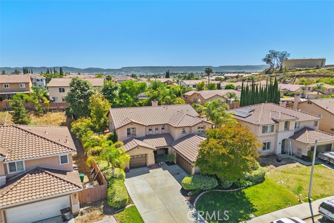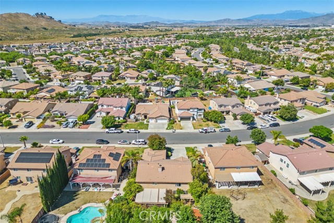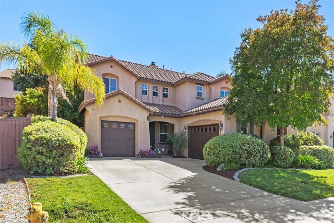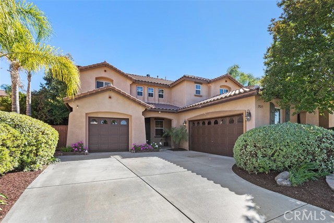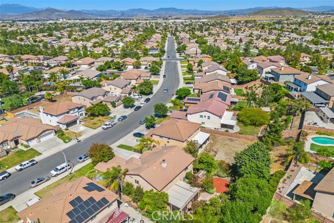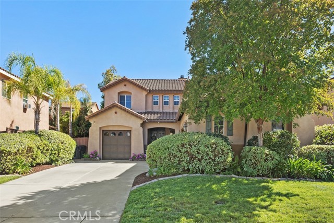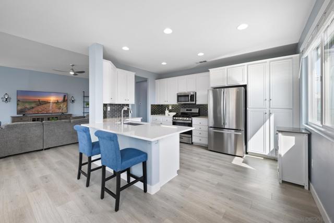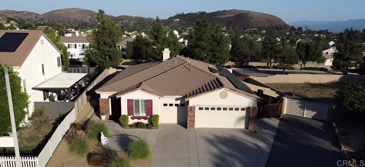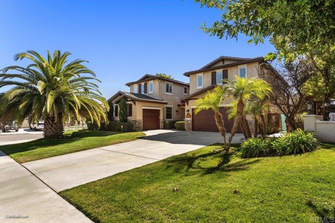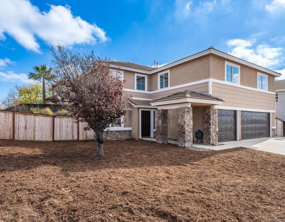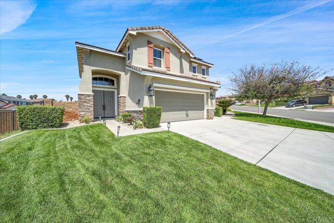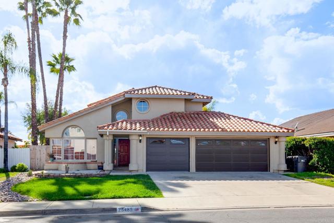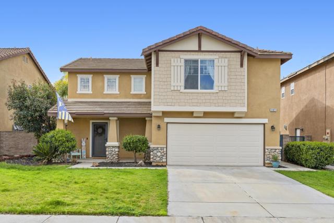29213 Via Espada
Murrieta, CA 92563
Sold
Thank you for visiting & welcome home to this impressive highly upgraded beauty. Located on a 10,019 asf. pool size lot in the sought after area of Mira Mosa! Featuring 3 bedrooms, 3 bathrooms, formal living & dining, bonus room/office (could be a 4th bedroom) plus an upstairs loft with ceiling fan & plantation shutters (could be a 5th bedroom) Gorgeous REMODELED Gourmet Chef's kitchen with beautiful quartz counter tops, designer tile backsplash, center island with modern pendant lights & dining counter, 5 burner cook range with lighted exhaust hood, farm style sink, new custom cabinetry with showcase doors, soft close drawers & doors, floating shelves, walk-in pantry & spacious dining area, family room open to kitchen with fireplace & ceiling fan, upscale laminate wood flooring, brilliant custom design paint on staircase, REMODELED secondary bathroom with two sinks & walk-in shower, primary suite with walk-in closet & luxury bath. The expansive backyard is a tropical paradise with lush mature tree's & plants, two side yards, great area for a pool, spa & outdoor kitchen, sitting area's, decor fountain, patio deck with cover & pavers, tranquil koi pond, arbor's, garden walls, stepping stones, walkways, stairs & storage shed, three car garage, ADT security system, No HOA, Prime location within close proximity to schools, shopping malls, restaurants, parks, premier golf courses, world renowned wineries, resorts & all modern conveniences. Less than 1.5 hours from L.A., San Diego, Palm Springs, Beaches, Mountains & Theme Parks! A definite must see! Be sure to view the photo's, video & virtual tour!
PROPERTY INFORMATION
| MLS # | SW24117254 | Lot Size | 10,019 Sq. Ft. |
| HOA Fees | $0/Monthly | Property Type | Single Family Residence |
| Price | $ 759,777
Price Per SqFt: $ 240 |
DOM | 525 Days |
| Address | 29213 Via Espada | Type | Residential |
| City | Murrieta | Sq.Ft. | 3,168 Sq. Ft. |
| Postal Code | 92563 | Garage | 3 |
| County | Riverside | Year Built | 2003 |
| Bed / Bath | 3 / 2.5 | Parking | 6 |
| Built In | 2003 | Status | Closed |
| Sold Date | 2024-10-01 |
INTERIOR FEATURES
| Has Laundry | Yes |
| Laundry Information | Gas Dryer Hookup, Individual Room, Inside, Washer Hookup |
| Has Fireplace | Yes |
| Fireplace Information | Family Room, Gas, Wood Burning |
| Has Appliances | Yes |
| Kitchen Appliances | Built-In Range, Convection Oven, Dishwasher, Double Oven, Disposal, Gas Cooktop, Range Hood, Vented Exhaust Fan, Water Heater, Water Line to Refrigerator |
| Kitchen Information | Kitchen Island, Kitchen Open to Family Room, Pots & Pan Drawers, Quartz Counters, Remodeled Kitchen, Self-closing cabinet doors, Self-closing drawers, Walk-In Pantry |
| Kitchen Area | Area, Family Kitchen, Dining Room, In Kitchen, See Remarks |
| Has Heating | Yes |
| Heating Information | Central, Zoned |
| Room Information | All Bedrooms Up, Bonus Room, Entry, Family Room, Kitchen, Laundry, Living Room, Loft, Primary Bathroom, Primary Bedroom, Primary Suite, Office, See Remarks, Separate Family Room, Walk-In Closet, Walk-In Pantry |
| Has Cooling | Yes |
| Cooling Information | Central Air, Zoned |
| Flooring Information | Laminate, See Remarks, Tile |
| InteriorFeatures Information | Ceiling Fan(s), High Ceilings, Open Floorplan, Pantry, Storage, Two Story Ceilings |
| DoorFeatures | Double Door Entry |
| EntryLocation | 1 |
| Entry Level | 1 |
| Has Spa | No |
| SpaDescription | None |
| WindowFeatures | Blinds, Double Pane Windows, Drapes, Screens |
| SecuritySafety | Carbon Monoxide Detector(s), Security System, Smoke Detector(s) |
| Bathroom Information | Bathtub, Bidet, Shower, Double sinks in bath(s), Double Sinks in Primary Bath, Dual shower heads (or Multiple), Exhaust fan(s), Privacy toilet door, Remodeled, Separate tub and shower, Soaking Tub, Upgraded, Vanity area, Walk-in shower |
| Main Level Bedrooms | 0 |
| Main Level Bathrooms | 1 |
EXTERIOR FEATURES
| ExteriorFeatures | Koi Pond, Lighting, Rain Gutters |
| Roof | Tile |
| Has Pool | No |
| Pool | None |
| Has Patio | Yes |
| Patio | Covered, Patio, Patio Open, See Remarks, Stone, Wood |
| Has Fence | Yes |
| Fencing | Good Condition, Wood |
| Has Sprinklers | Yes |
WALKSCORE
MAP
MORTGAGE CALCULATOR
- Principal & Interest:
- Property Tax: $810
- Home Insurance:$119
- HOA Fees:$0
- Mortgage Insurance:
PRICE HISTORY
| Date | Event | Price |
| 10/01/2024 | Sold | $760,000 |
| 09/01/2024 | Active Under Contract | $759,777 |
| 07/20/2024 | Active Under Contract | $759,777 |
| 06/13/2024 | Listed | $775,000 |

Topfind Realty
REALTOR®
(844)-333-8033
Questions? Contact today.
Interested in buying or selling a home similar to 29213 Via Espada?
Murrieta Similar Properties
Listing provided courtesy of Sherrie Snyder, Allison James Estates & Homes. Based on information from California Regional Multiple Listing Service, Inc. as of #Date#. This information is for your personal, non-commercial use and may not be used for any purpose other than to identify prospective properties you may be interested in purchasing. Display of MLS data is usually deemed reliable but is NOT guaranteed accurate by the MLS. Buyers are responsible for verifying the accuracy of all information and should investigate the data themselves or retain appropriate professionals. Information from sources other than the Listing Agent may have been included in the MLS data. Unless otherwise specified in writing, Broker/Agent has not and will not verify any information obtained from other sources. The Broker/Agent providing the information contained herein may or may not have been the Listing and/or Selling Agent.
