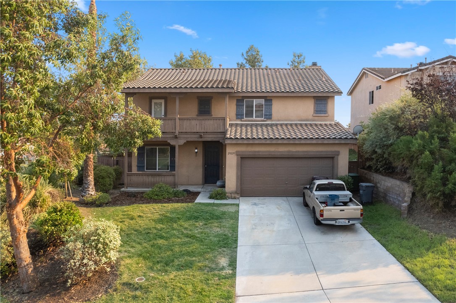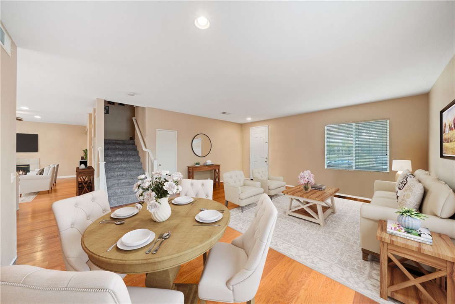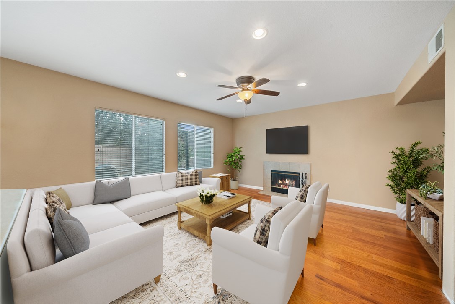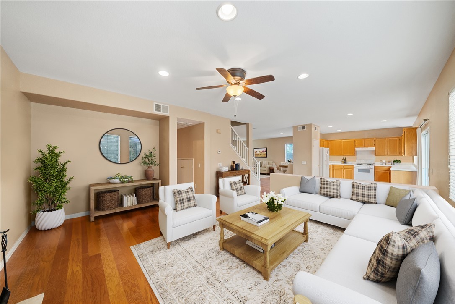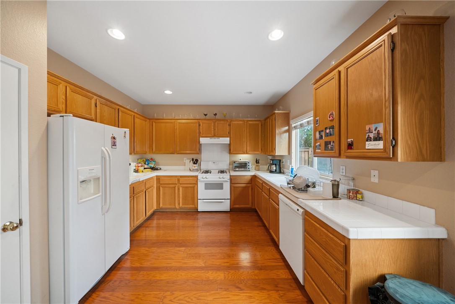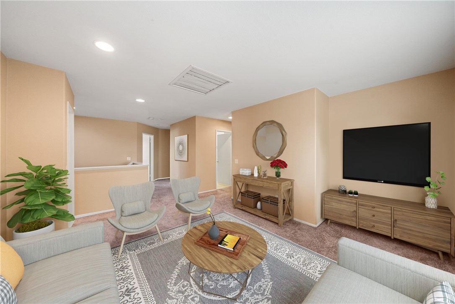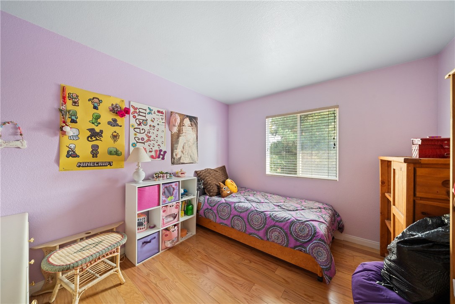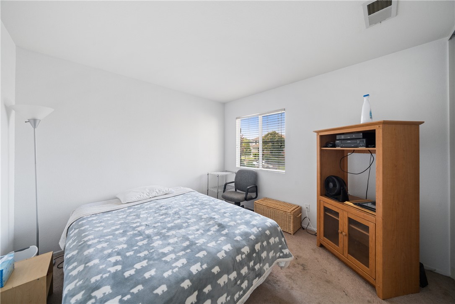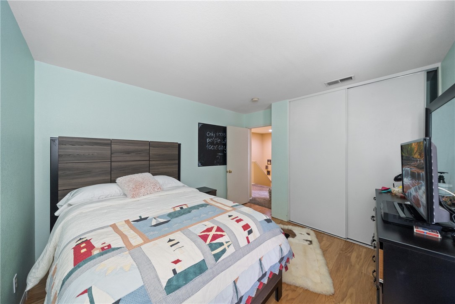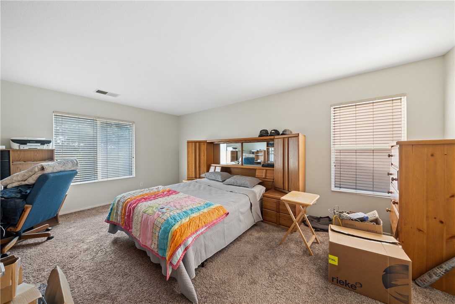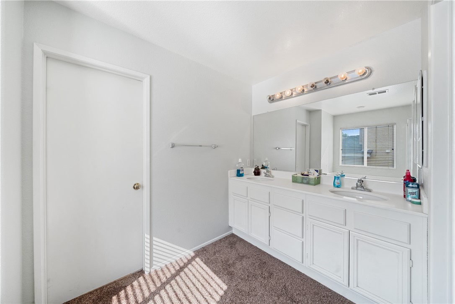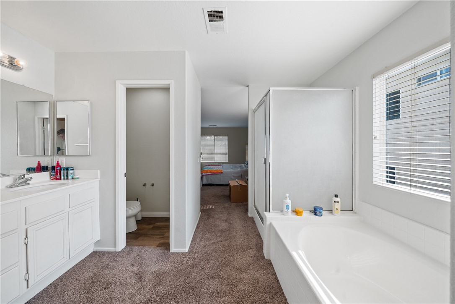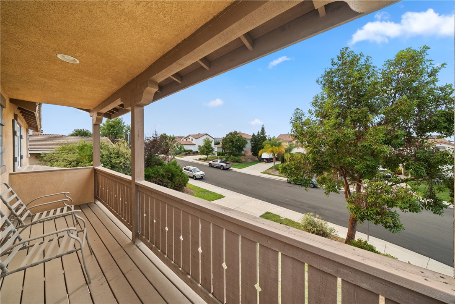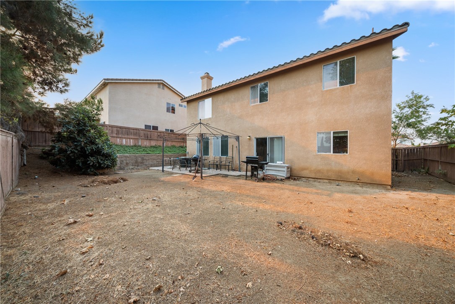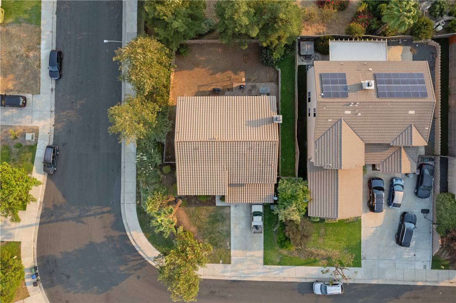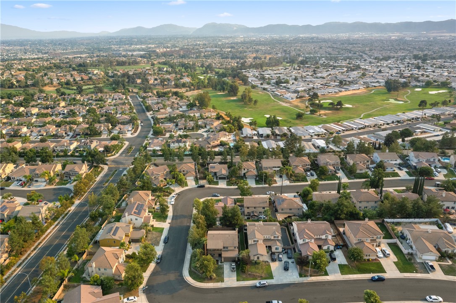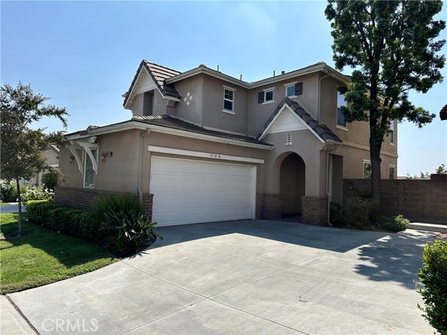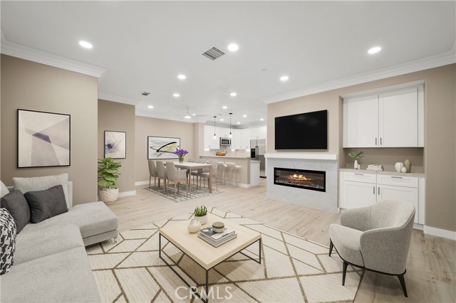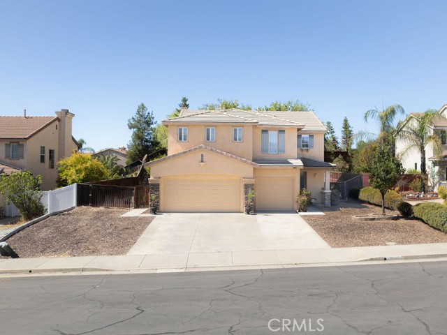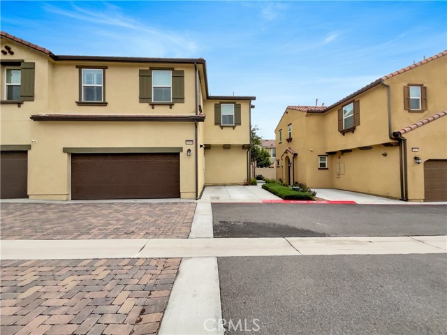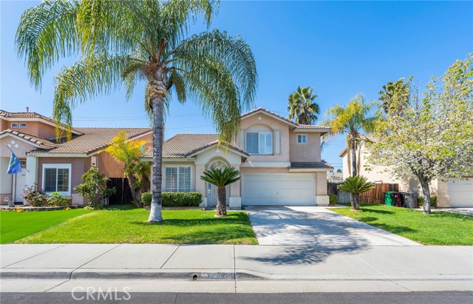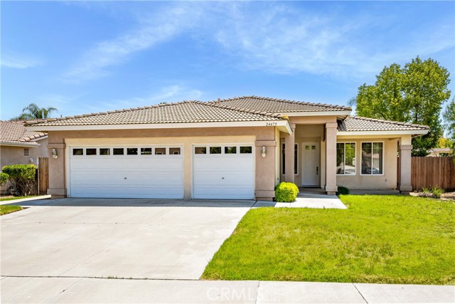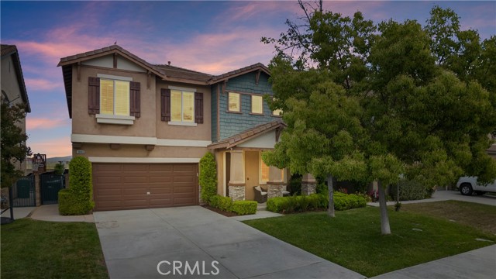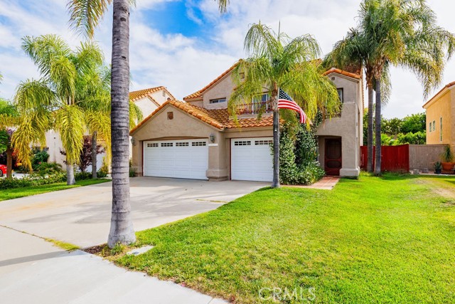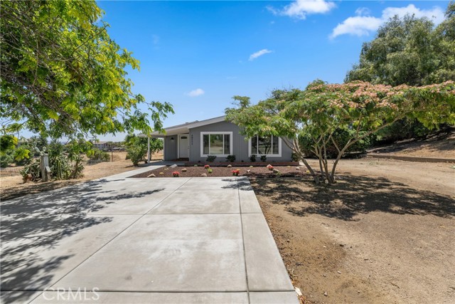29229 Derby Drive
Murrieta, CA 92563
In the heart of Murrieta! This spacious 4-bedroom, 2.5-bathroom home offers 2,459 square feet of comfortable living in one of the most desirable areas of the city. With its prime location near local shopping, dining, and just a short drive to The Golf Club at Rancho California, this home has everything you need for a balanced lifestyle. Step inside, and you’ll be greeted by a bright and open floor plan, perfect for both entertaining and day-to-day family life. The generously sized living spaces flow seamlessly into the kitchen, where you’ll find plenty of room for meal prep and casual dining with family and friends. Upstairs, you enter into a nice loft space great for office use, gym use or a place for children to gather. The bedrooms are spacious and offer the perfect escape at the end of the day, with the master suite featuring a private en-suite bathroom. The backyard is a large lot ready for your vision to become your reality of the perfect place to enjoy the great California weather. With an attached 2-car garage and plenty of storage, this home has all the practical perks you’re looking for, too. Located in the highly accredited Murrieta School District, this home is perfect for families. Plus, commuters will love the easy access to both the 15 and 215 freeways, making it a breeze to get to nearby cities. With its unbeatable location and welcoming charm, and is ready to be your new home sweet home.
PROPERTY INFORMATION
| MLS # | SW24189278 | Lot Size | 7,841 Sq. Ft. |
| HOA Fees | $0/Monthly | Property Type | Single Family Residence |
| Price | $ 649,000
Price Per SqFt: $ 264 |
DOM | 447 Days |
| Address | 29229 Derby Drive | Type | Residential |
| City | Murrieta | Sq.Ft. | 2,459 Sq. Ft. |
| Postal Code | 92563 | Garage | 2 |
| County | Riverside | Year Built | 2002 |
| Bed / Bath | 4 / 2.5 | Parking | 2 |
| Built In | 2002 | Status | Active |
INTERIOR FEATURES
| Has Laundry | Yes |
| Laundry Information | Inside |
| Has Fireplace | Yes |
| Fireplace Information | Family Room |
| Has Appliances | Yes |
| Kitchen Appliances | Dishwasher, Gas Oven, Gas Range, Microwave |
| Kitchen Area | Area |
| Has Heating | Yes |
| Heating Information | Central |
| Room Information | Family Room, Kitchen, Living Room, Loft, Primary Bathroom, Primary Bedroom |
| Has Cooling | Yes |
| Cooling Information | Central Air |
| InteriorFeatures Information | Ceiling Fan(s), Open Floorplan |
| EntryLocation | 1 |
| Entry Level | 1 |
| Has Spa | No |
| SpaDescription | None |
| Bathroom Information | Bathtub, Shower, Shower in Tub, Double Sinks in Primary Bath, Linen Closet/Storage, Privacy toilet door, Separate tub and shower, Vanity area, Walk-in shower |
| Main Level Bedrooms | 0 |
| Main Level Bathrooms | 1 |
EXTERIOR FEATURES
| Roof | Slate, Tile |
| Has Pool | No |
| Pool | None |
| Has Patio | Yes |
| Patio | Concrete, Patio |
WALKSCORE
MAP
MORTGAGE CALCULATOR
- Principal & Interest:
- Property Tax: $692
- Home Insurance:$119
- HOA Fees:$0
- Mortgage Insurance:
PRICE HISTORY
| Date | Event | Price |
| 09/27/2024 | Price Change (Relisted) | $649,990 |
| 09/12/2024 | Listed | $649,999 |

Topfind Realty
REALTOR®
(844)-333-8033
Questions? Contact today.
Use a Topfind agent and receive a cash rebate of up to $6,490
Murrieta Similar Properties
Listing provided courtesy of Blake Cory, eXp Realty of California, Inc.. Based on information from California Regional Multiple Listing Service, Inc. as of #Date#. This information is for your personal, non-commercial use and may not be used for any purpose other than to identify prospective properties you may be interested in purchasing. Display of MLS data is usually deemed reliable but is NOT guaranteed accurate by the MLS. Buyers are responsible for verifying the accuracy of all information and should investigate the data themselves or retain appropriate professionals. Information from sources other than the Listing Agent may have been included in the MLS data. Unless otherwise specified in writing, Broker/Agent has not and will not verify any information obtained from other sources. The Broker/Agent providing the information contained herein may or may not have been the Listing and/or Selling Agent.
