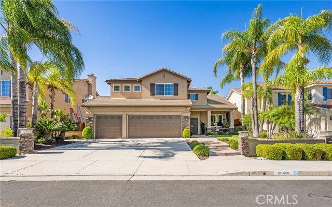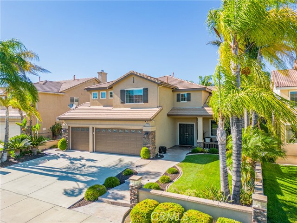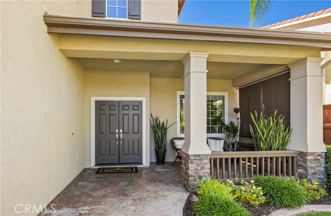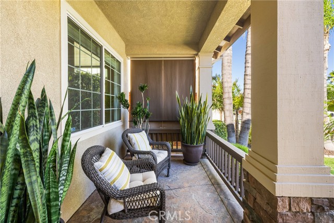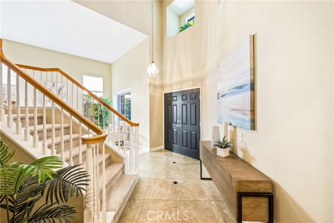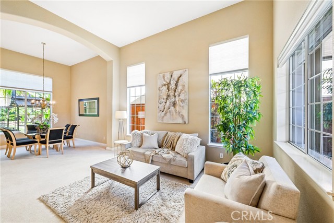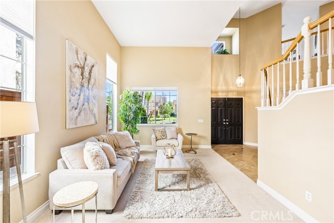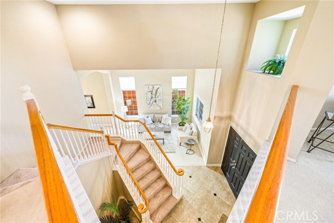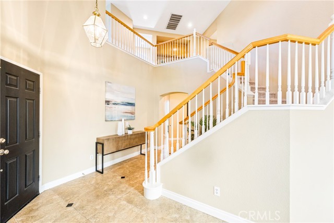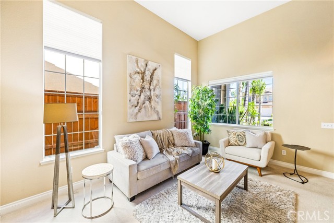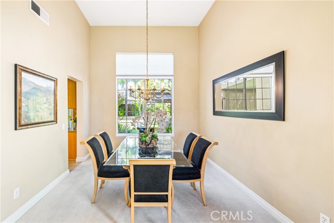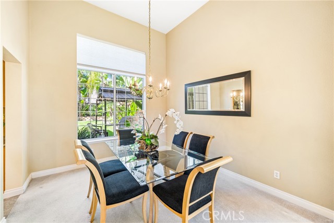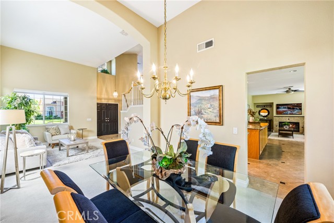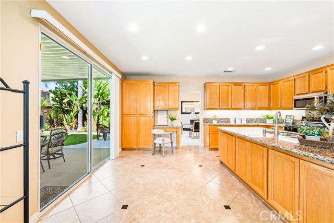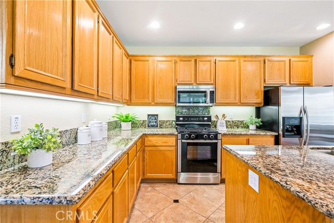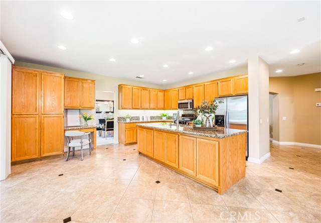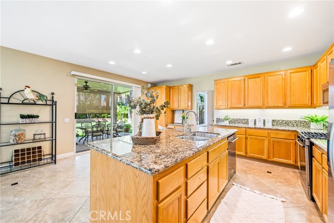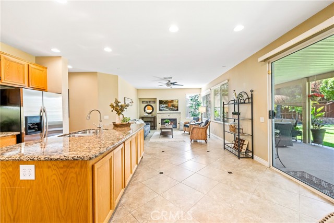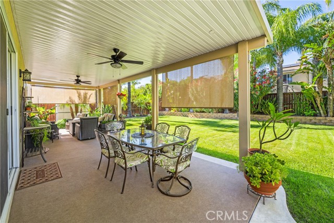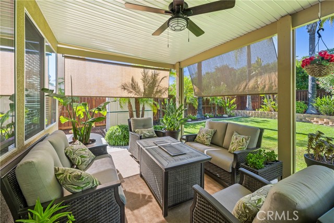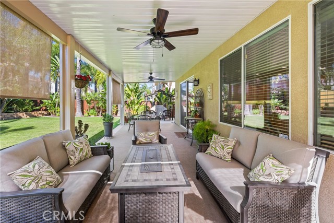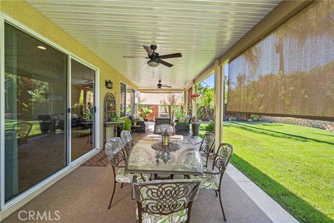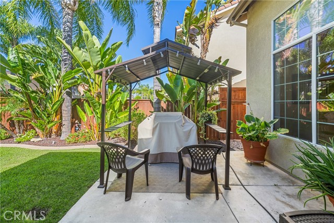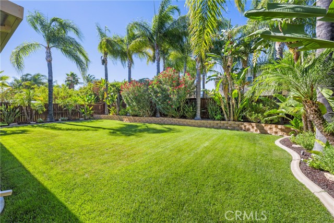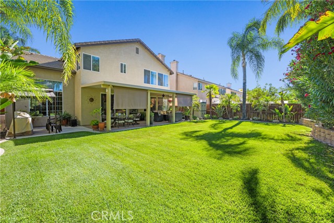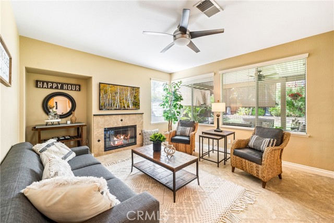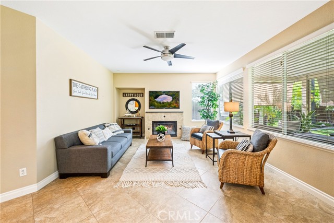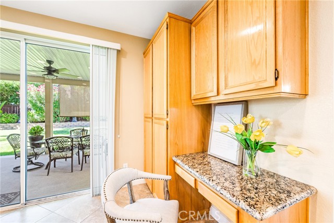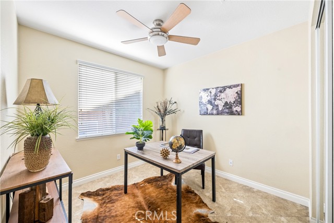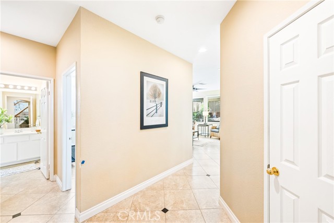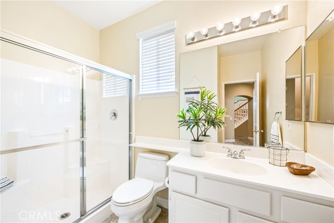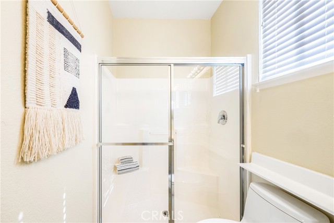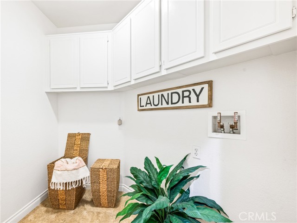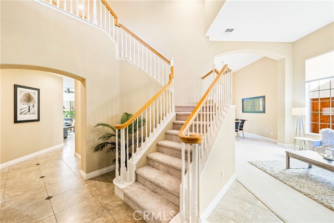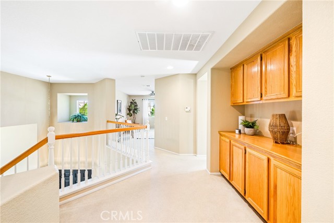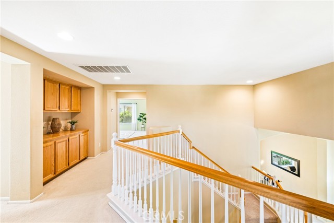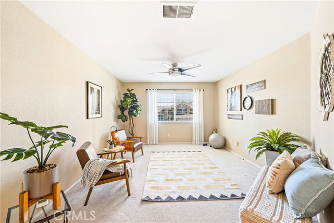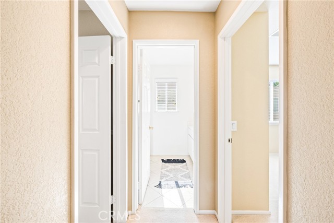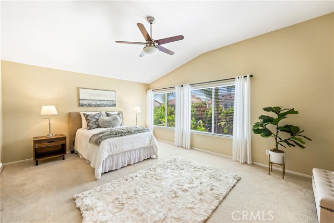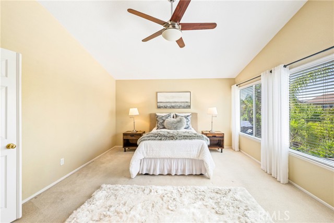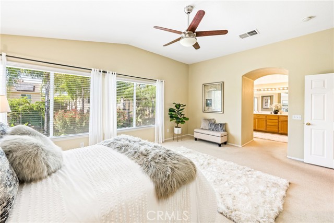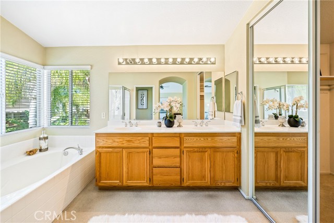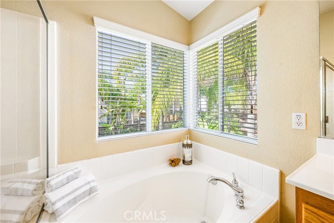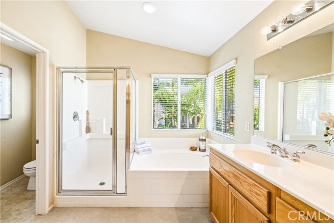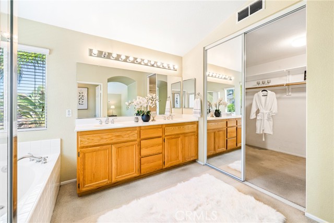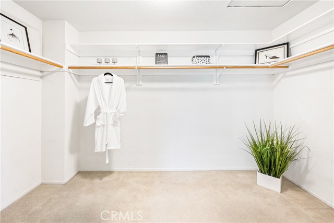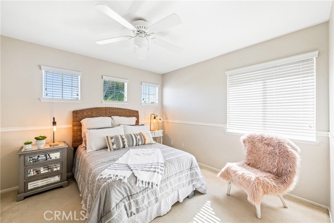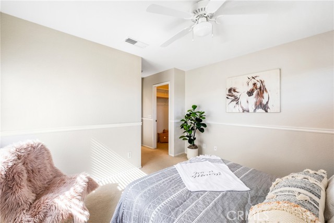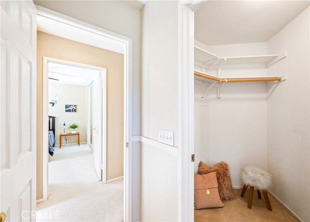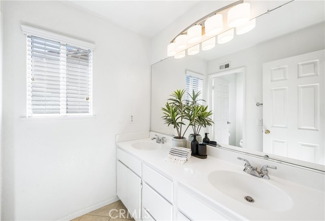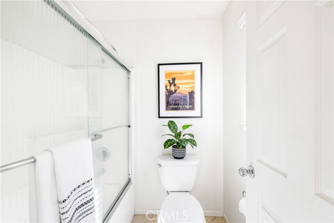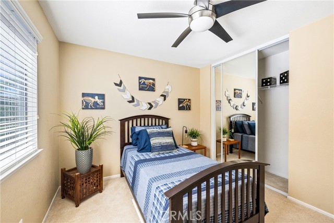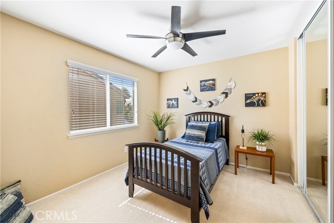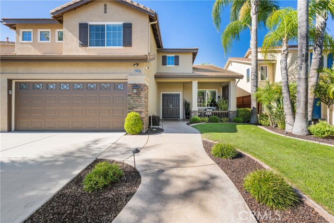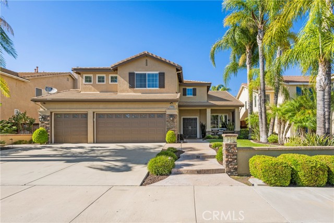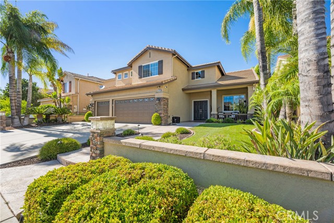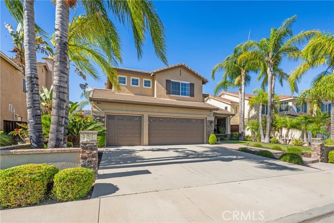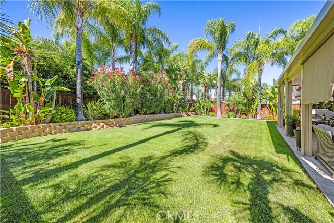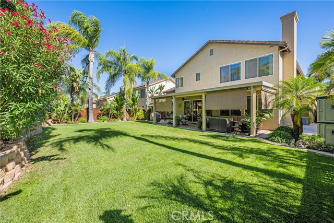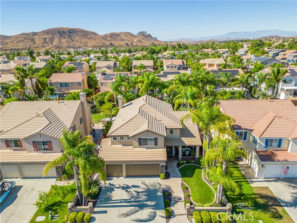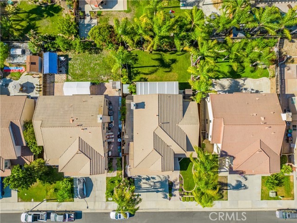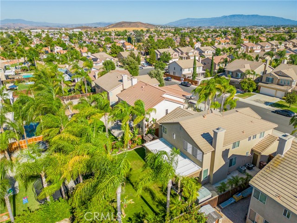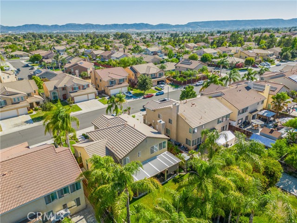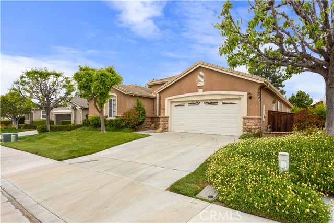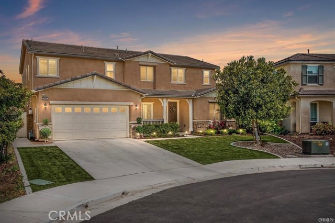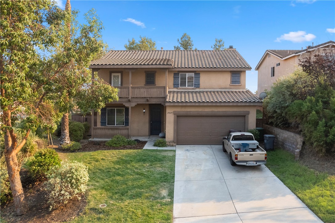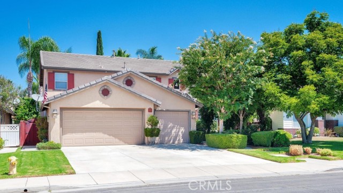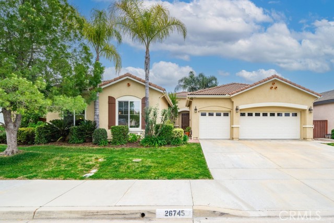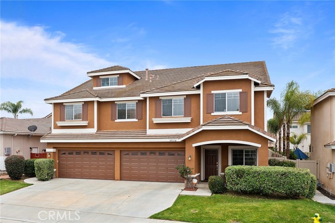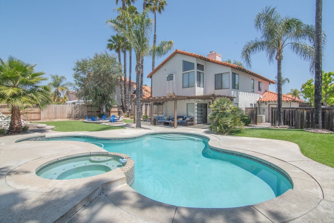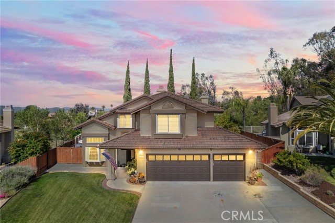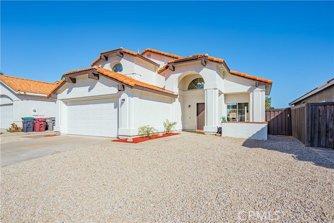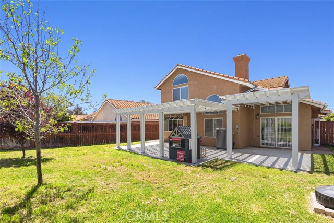29428 Via Espada
Murrieta, CA 92563
Sold
Sometimes, everything falls into place, and all your dreams come true. This immaculate residence located at 29428 Via Espada is one of those moments. The beauty of this property starts at the curb. Perfectly placed borders and trims, an elegant front porch, and a stately double door painted in a sophisticated black color provide the ideal walk-up experience. The front door opens to a sleek entryway. The two-story ceilings with floor-to-ceiling windows allow bright natural light to flood the living area. The dining area is spacious enough to accommodate a large table set and is seamlessly connected to the living room and the enormous kitchen. The theme here is connectivity, as the kitchen smoothly transitions into the family room and the 300-square-foot covered patio, which feels like a tropical oasis. The entire living area is functional and perfect for daily use. The kitchen is customized to maximize countertop and cabinet space. The kitchen sink is positioned to provide a view of your guests and the beautiful backyard patio area. Whether hosting events or going about your daily routine, this home will make you feel relaxed, connected, and appreciated. Everything has its place, and the soothing view of the yard adds to the overall appeal. A downstairs bedroom and full bathroom provide a comfortable space for overnight guests or a perfect room for someone who prefers a no-stairs environment. Upstairs you are welcomed by a spacious landing with storage cabinets and a huge loft area. The loft can be a fifth bedroom, exercise room, TV room, play area, office/den, etc. The main bedroom in this stunning home lives up to all expectations. It's spacious, boasts abundant natural light, and has a double-door entry. The room also has a huge walk-in closet, a beautiful bathroom with dual vanities, a soaking tub, and a walk-in shower. This immaculate home boasts four bedrooms, a loft and three bathrooms, all meticulously maintained. To truly appreciate its beauty, it must be seen in person. Make sure to take the time to stop by this one-of-a-kind prestigious home - it could be the day your dreams come true. This community does NOT have an HOA, and it is located in the highly acclaimed Murrieta Valley School District. Next to the Golf Club of Rancho California, across from the French Valley Airport and close to Murrieta Hot Springs. Nearby fabulous shopping, restaurants, and close to the famous TEMECULA WINERIES!
PROPERTY INFORMATION
| MLS # | OC23145568 | Lot Size | 7,405 Sq. Ft. |
| HOA Fees | $0/Monthly | Property Type | Single Family Residence |
| Price | $ 750,000
Price Per SqFt: $ 287 |
DOM | 819 Days |
| Address | 29428 Via Espada | Type | Residential |
| City | Murrieta | Sq.Ft. | 2,617 Sq. Ft. |
| Postal Code | 92563 | Garage | 3 |
| County | Riverside | Year Built | 2002 |
| Bed / Bath | 4 / 3 | Parking | 7 |
| Built In | 2002 | Status | Closed |
| Sold Date | 2023-10-23 |
INTERIOR FEATURES
| Has Laundry | Yes |
| Laundry Information | Individual Room, Inside |
| Has Fireplace | Yes |
| Fireplace Information | Family Room, Gas |
| Has Appliances | Yes |
| Kitchen Appliances | Dishwasher, Disposal, Gas Range, Microwave, Water Heater, Water Line to Refrigerator |
| Kitchen Information | Granite Counters, Kitchen Island, Kitchen Open to Family Room, Pots & Pan Drawers, Remodeled Kitchen |
| Kitchen Area | Area, Breakfast Nook, Dining Room, In Kitchen, In Living Room, Separated |
| Has Heating | Yes |
| Heating Information | Central |
| Room Information | Bonus Room, Den, Dressing Area, Entry, Family Room, Formal Entry, Foyer, Game Room, Great Room, Kitchen, Laundry, Living Room, Loft, Main Floor Bedroom, Primary Bathroom, Primary Bedroom, Primary Suite, Separate Family Room, Walk-In Closet |
| Has Cooling | Yes |
| Cooling Information | Central Air, Dual, Zoned |
| Flooring Information | Carpet, Stone |
| InteriorFeatures Information | Built-in Features, Cathedral Ceiling(s), Ceiling Fan(s), Granite Counters, High Ceilings, In-Law Floorplan, Open Floorplan, Pantry, Recessed Lighting, Storage, Two Story Ceilings |
| DoorFeatures | Double Door Entry, Mirror Closet Door(s), Panel Doors, Service Entrance, Sliding Doors |
| EntryLocation | 1 |
| Entry Level | 1 |
| Has Spa | No |
| SpaDescription | None |
| WindowFeatures | Blinds, Double Pane Windows, Screens, Skylight(s) |
| Bathroom Information | Bathtub, Shower, Shower in Tub, Closet in bathroom, Double sinks in bath(s), Double Sinks in Primary Bath, Linen Closet/Storage, Main Floor Full Bath, Privacy toilet door, Separate tub and shower, Soaking Tub, Stone Counters, Upgraded, Vanity area, Walk-in shower |
| Main Level Bedrooms | 1 |
| Main Level Bathrooms | 1 |
EXTERIOR FEATURES
| ExteriorFeatures | Lighting, Rain Gutters |
| FoundationDetails | Slab |
| Roof | Synthetic |
| Has Pool | No |
| Pool | None |
| Has Patio | Yes |
| Patio | Covered, Lanai, Patio, Patio Open, Porch, Front Porch, Rear Porch, Slab, Wrap Around |
| Has Fence | Yes |
| Fencing | Block, Excellent Condition |
| Has Sprinklers | Yes |
WALKSCORE
MAP
MORTGAGE CALCULATOR
- Principal & Interest:
- Property Tax: $800
- Home Insurance:$119
- HOA Fees:$0
- Mortgage Insurance:
PRICE HISTORY
| Date | Event | Price |
| 08/09/2023 | Listed | $765,000 |

Topfind Realty
REALTOR®
(844)-333-8033
Questions? Contact today.
Interested in buying or selling a home similar to 29428 Via Espada?
Murrieta Similar Properties
Listing provided courtesy of Kimber Wuerfel, Kimber/Alana Boutique Real Estate. Based on information from California Regional Multiple Listing Service, Inc. as of #Date#. This information is for your personal, non-commercial use and may not be used for any purpose other than to identify prospective properties you may be interested in purchasing. Display of MLS data is usually deemed reliable but is NOT guaranteed accurate by the MLS. Buyers are responsible for verifying the accuracy of all information and should investigate the data themselves or retain appropriate professionals. Information from sources other than the Listing Agent may have been included in the MLS data. Unless otherwise specified in writing, Broker/Agent has not and will not verify any information obtained from other sources. The Broker/Agent providing the information contained herein may or may not have been the Listing and/or Selling Agent.
