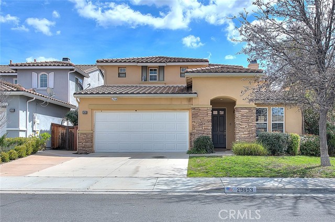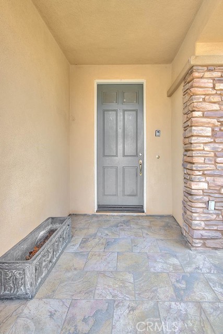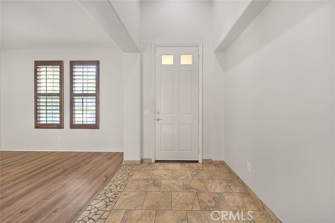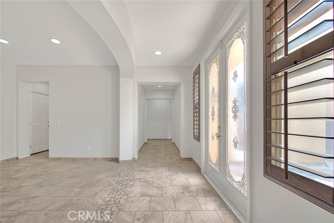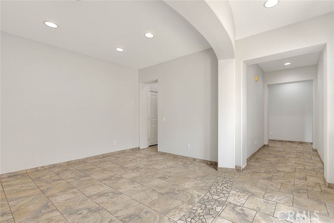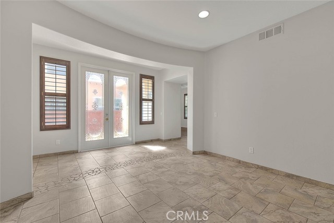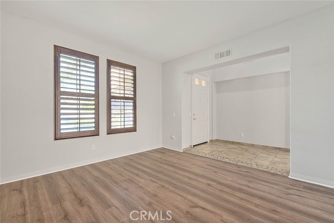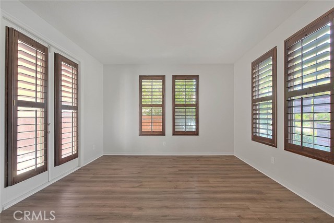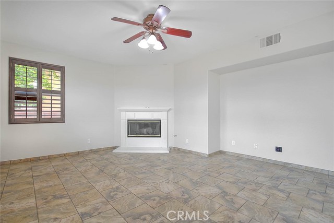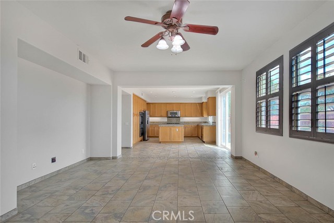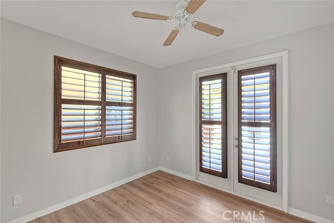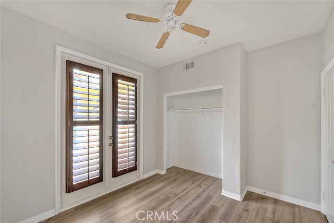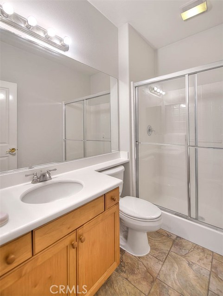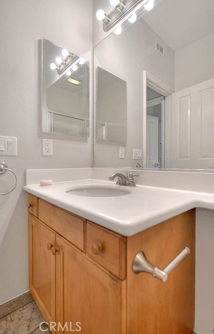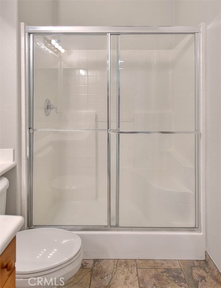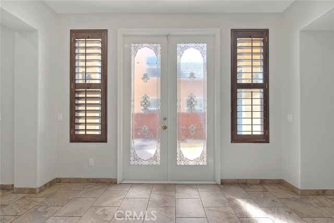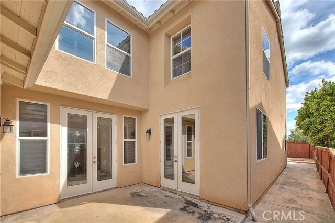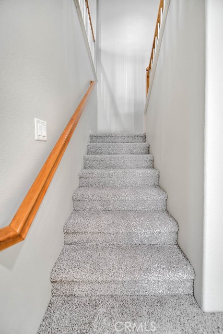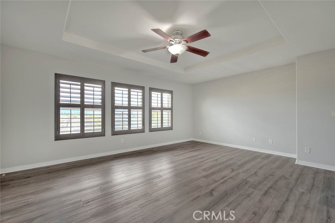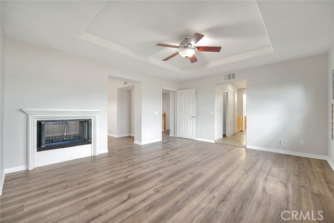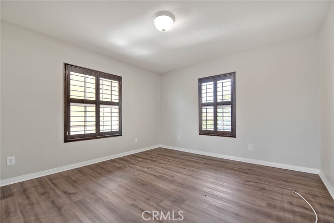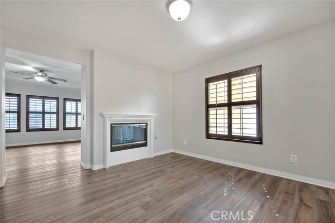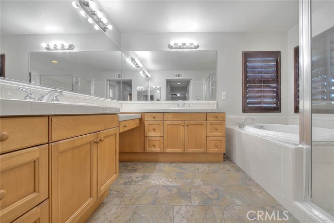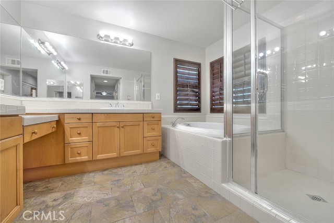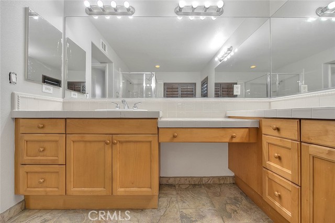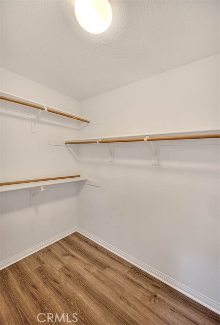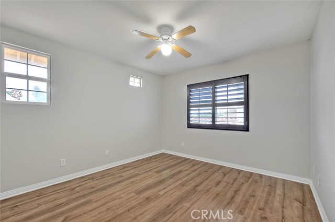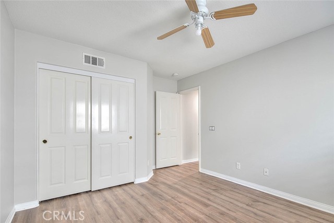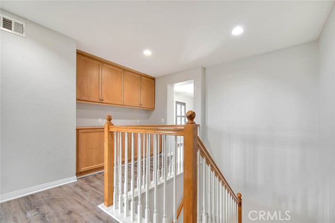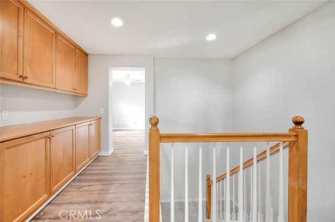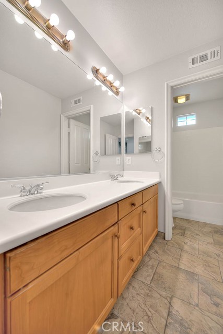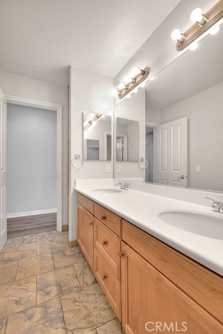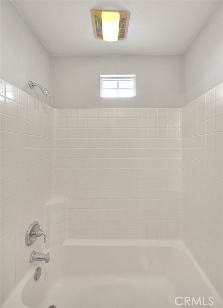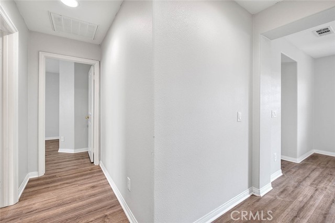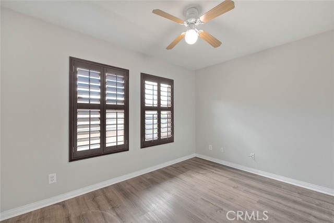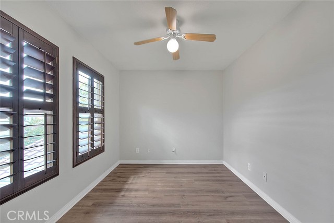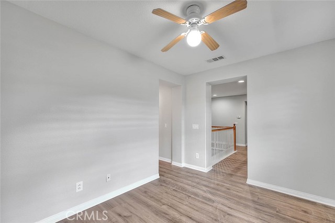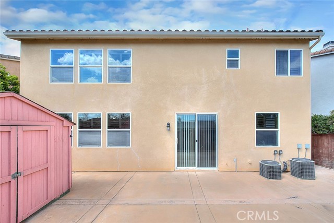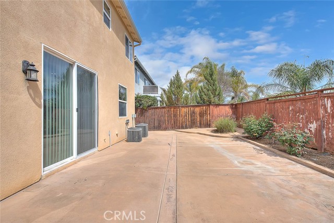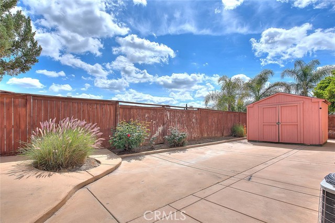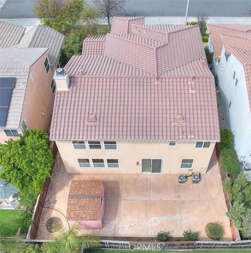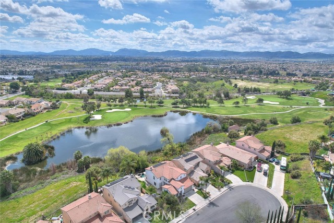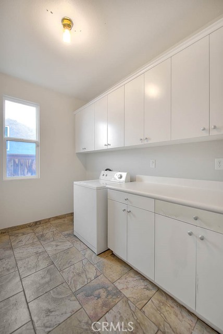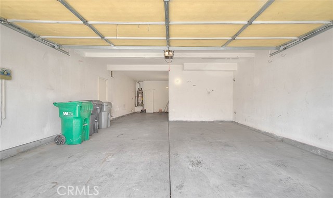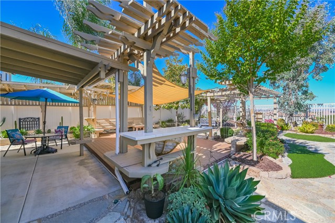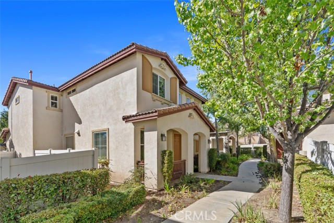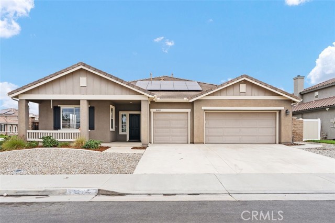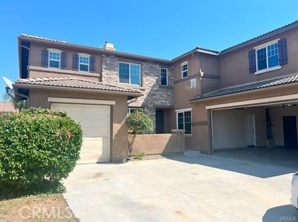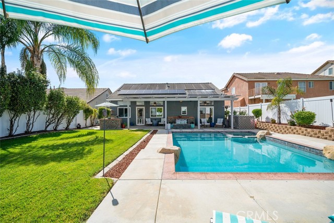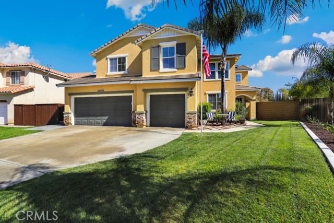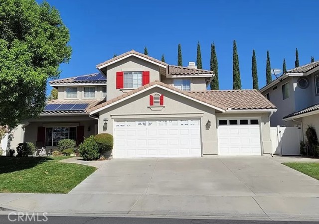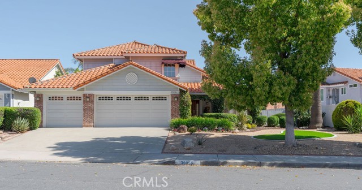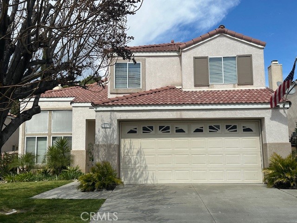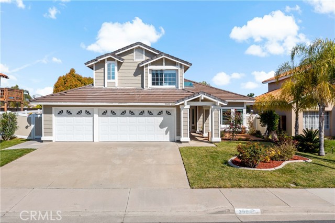29693 Serenity Lane
Murrieta, CA 92563
Sold
Welcome to this stunning 5 bedroom, 3 bath home nestled in the exclusive community of The Greens. Situated in a cul-de-sac, this residence boasts a grand entrance through a tiled foyer leading to separate living and dining rooms. Revel in the new laminate wood flooring adorning the living room and entire upstairs. The kitchen is a chef's dream with granite countertops, a spacious center island, double oven, and stainless steel appliances. Enjoy meals in the eat-in area or relax in the family room with a cozy fireplace. 1 full bedroom and bathroom are conveniently located downstairs. Step outside to a private courtyard through French doors. Ascend the staircase, newly carpeted, to discover a spacious primary bedroom flooded with natural light and featuring a large en suite with a dual fireplace. The primary bedroom further impresses with two walk-in closets leading to an open bathroom complete with double sinks, a separate tub, and shower enclosures. Upstairs, three additional bedrooms share another bathroom with double sinks. Outside, the low-maintenance backyard includes a shed for storage. Nearby amenities include an SCGA golf course and expansive shopping centers, all without the burden of an HOA.
PROPERTY INFORMATION
| MLS # | CV24051649 | Lot Size | 5,227 Sq. Ft. |
| HOA Fees | $0/Monthly | Property Type | Single Family Residence |
| Price | $ 669,000
Price Per SqFt: $ 207 |
DOM | 559 Days |
| Address | 29693 Serenity Lane | Type | Residential |
| City | Murrieta | Sq.Ft. | 3,233 Sq. Ft. |
| Postal Code | 92563 | Garage | 3 |
| County | Riverside | Year Built | 2003 |
| Bed / Bath | 5 / 3 | Parking | 3 |
| Built In | 2003 | Status | Closed |
| Sold Date | 2024-05-10 |
INTERIOR FEATURES
| Has Laundry | Yes |
| Laundry Information | Individual Room, Inside |
| Has Fireplace | Yes |
| Fireplace Information | Family Room, Primary Bedroom, Primary Retreat |
| Has Appliances | Yes |
| Kitchen Appliances | Dishwasher, Microwave, Refrigerator |
| Kitchen Information | Granite Counters, Kitchen Island, Kitchen Open to Family Room |
| Kitchen Area | Area, Breakfast Nook, Dining Room, In Kitchen |
| Has Heating | Yes |
| Heating Information | Central |
| Room Information | Bonus Room, Family Room, Kitchen, Laundry, Living Room, Main Floor Bedroom, Primary Bathroom, Primary Bedroom, Office, Recreation, Walk-In Closet |
| Has Cooling | Yes |
| Cooling Information | Central Air |
| Flooring Information | Carpet, Tile, Wood |
| InteriorFeatures Information | Ceiling Fan(s), Granite Counters |
| EntryLocation | 1 |
| Entry Level | 1 |
| Has Spa | No |
| SpaDescription | None |
| WindowFeatures | Shutters |
| Main Level Bedrooms | 1 |
| Main Level Bathrooms | 1 |
EXTERIOR FEATURES
| Has Pool | No |
| Pool | None |
| Has Patio | Yes |
| Patio | Concrete |
WALKSCORE
MAP
MORTGAGE CALCULATOR
- Principal & Interest:
- Property Tax: $714
- Home Insurance:$119
- HOA Fees:$0
- Mortgage Insurance:
PRICE HISTORY
| Date | Event | Price |
| 05/10/2024 | Sold | $670,000 |
| 04/30/2024 | Pending | $669,000 |
| 04/05/2024 | Active Under Contract | $669,000 |
| 03/26/2024 | Active Under Contract | $669,000 |
| 03/25/2024 | Pending | $669,000 |
| 03/15/2024 | Listed | $669,000 |

Topfind Realty
REALTOR®
(844)-333-8033
Questions? Contact today.
Interested in buying or selling a home similar to 29693 Serenity Lane?
Murrieta Similar Properties
Listing provided courtesy of Hilary Marks, LEGACY HOMES MANAGEMENT INC. Based on information from California Regional Multiple Listing Service, Inc. as of #Date#. This information is for your personal, non-commercial use and may not be used for any purpose other than to identify prospective properties you may be interested in purchasing. Display of MLS data is usually deemed reliable but is NOT guaranteed accurate by the MLS. Buyers are responsible for verifying the accuracy of all information and should investigate the data themselves or retain appropriate professionals. Information from sources other than the Listing Agent may have been included in the MLS data. Unless otherwise specified in writing, Broker/Agent has not and will not verify any information obtained from other sources. The Broker/Agent providing the information contained herein may or may not have been the Listing and/or Selling Agent.
