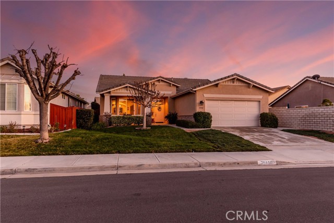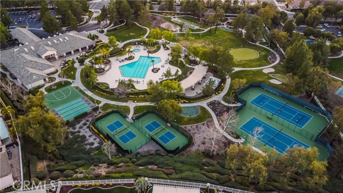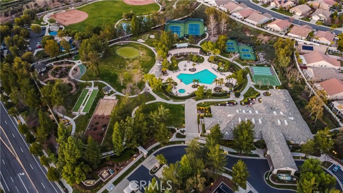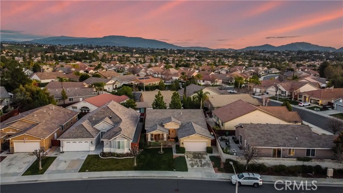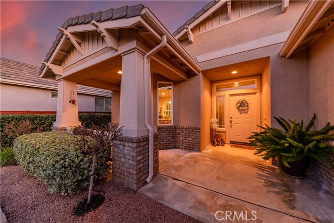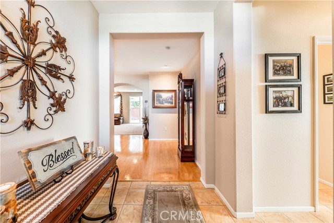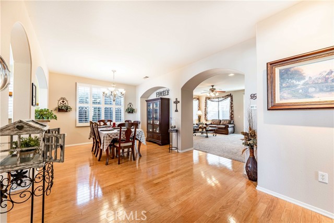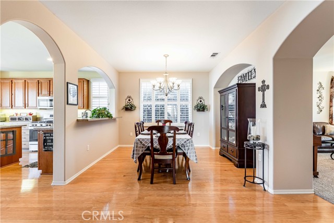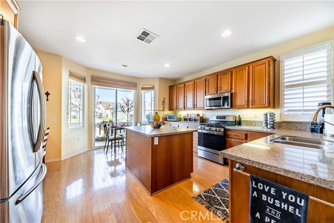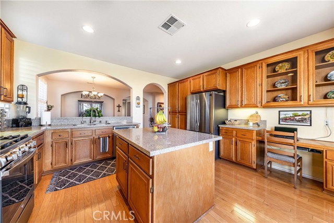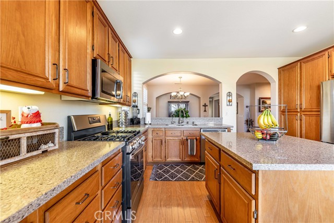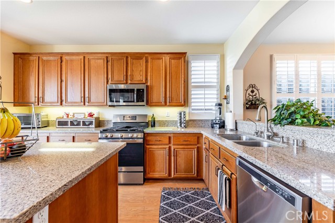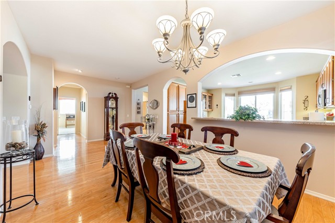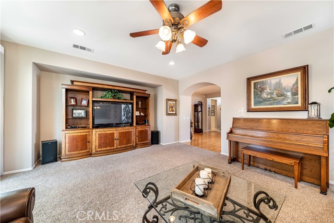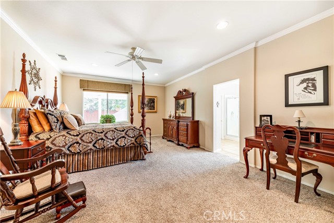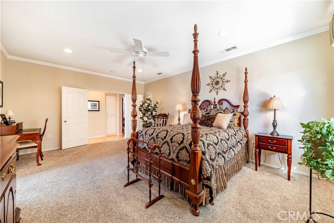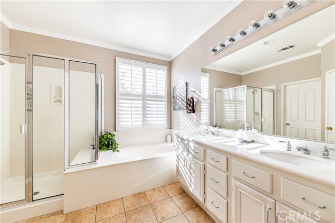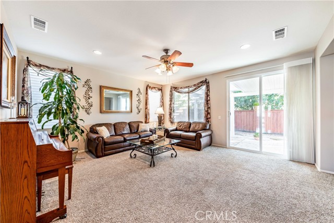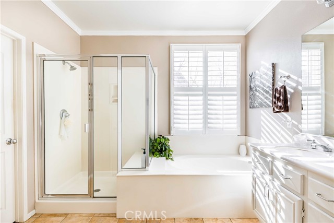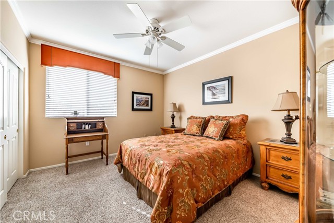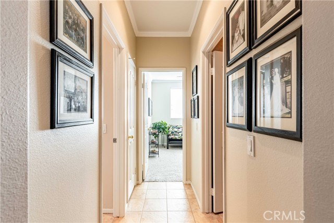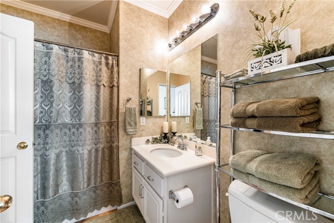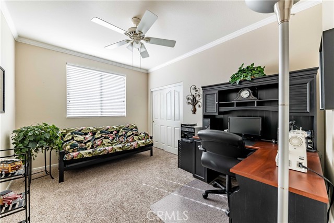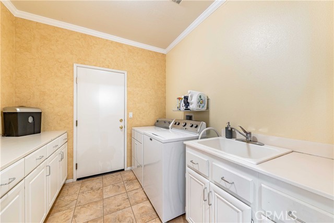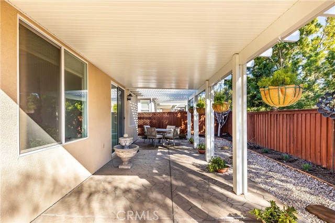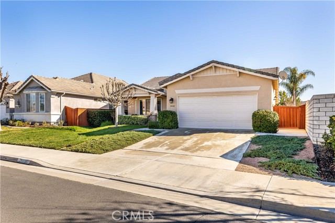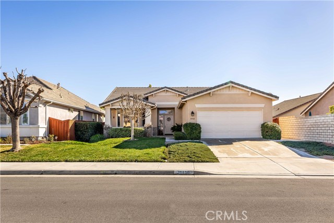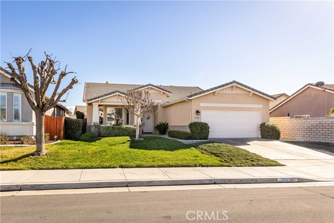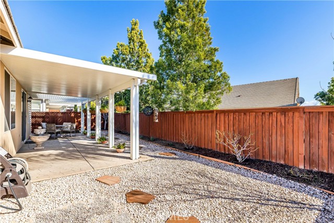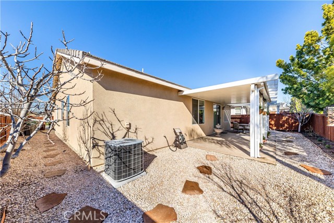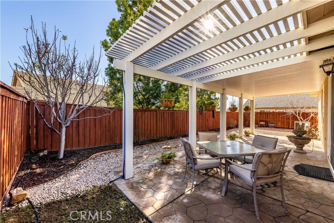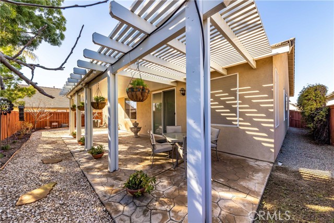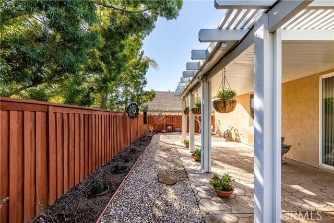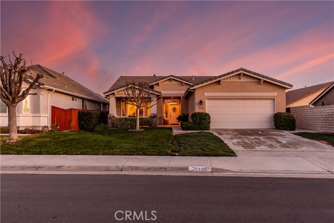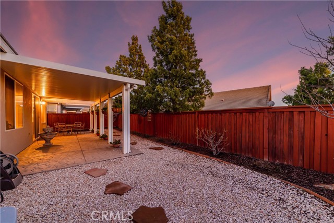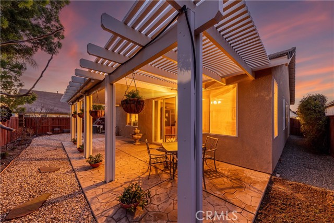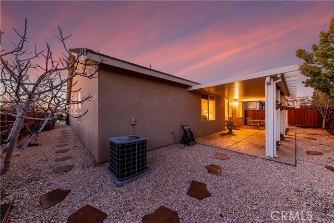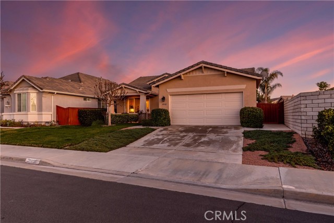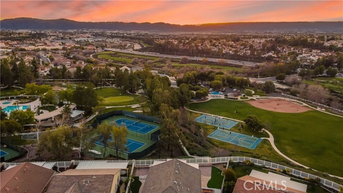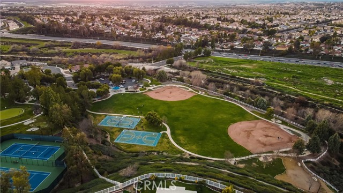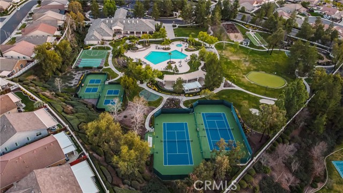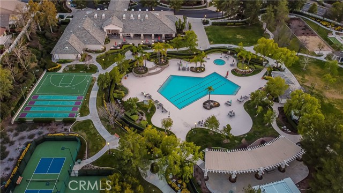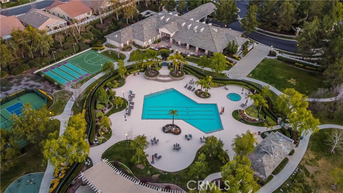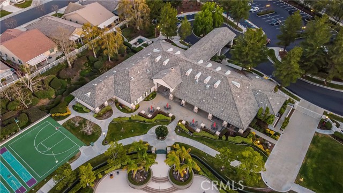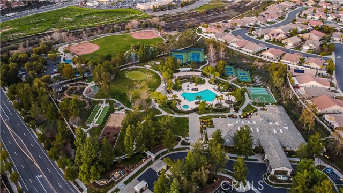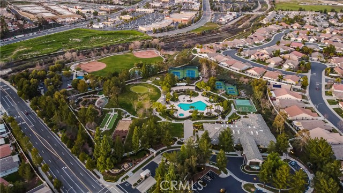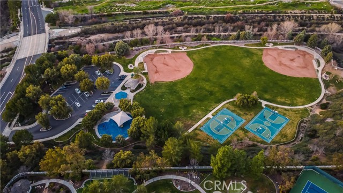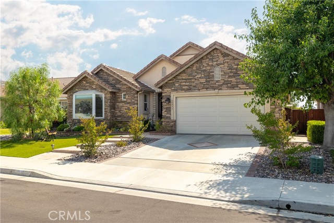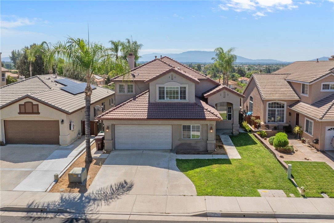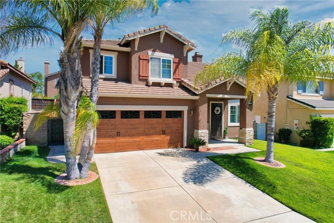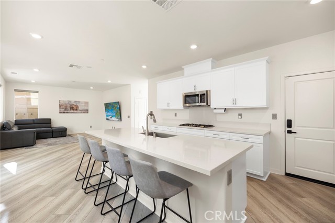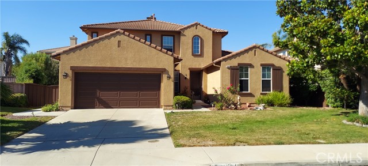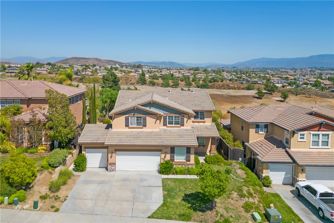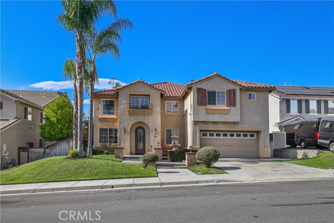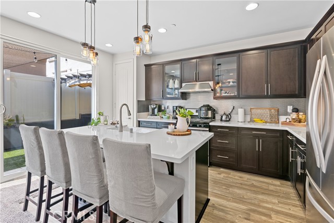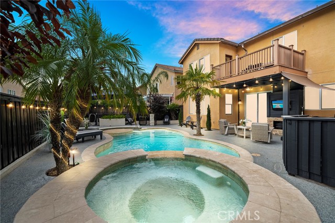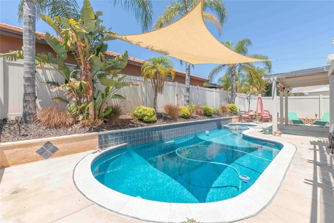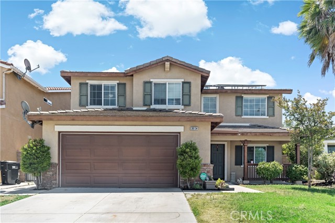30102 Iron Horse Drive
Murrieta, CA 92563
Sold
Welcome to this beautiful home located within the highly-desired 55+ Four Seasons Community in Murrieta. This three-bedroom, two-bathroom home is newly painted inside and out, with a meticulously maintained front yard. The kitchen comes equipped with brand new stainless steel appliances, including stainless sinks, an RO unit and quartz countertops, the home is also equipped with a brand new water heater. All of the carpet in this immaculate home is new. Additionally, a whole-house attic fan, plus ceiling fans in all bedrooms and the family room, allow you to keep the home at a comfortable temperature. The backyard is topped with an alumawood patio cover and has peach, plum, apple and fig trees that all receive their watering via a Hunter Hydrawise drip-system that operates with Bluetooth and automatically adjusts to local weather. The home is located near great shopping centers and entertainment, including the Promenade Mall. It's also just down the street from the nearest freeway. This community, which offers an array of clubs and activities for residents, is a premiere destination and ready to be called home.
PROPERTY INFORMATION
| MLS # | SW23012596 | Lot Size | 5,663 Sq. Ft. |
| HOA Fees | $188/Monthly | Property Type | Single Family Residence |
| Price | $ 639,000
Price Per SqFt: $ 324 |
DOM | 1042 Days |
| Address | 30102 Iron Horse Drive | Type | Residential |
| City | Murrieta | Sq.Ft. | 1,973 Sq. Ft. |
| Postal Code | 92563 | Garage | 2 |
| County | Riverside | Year Built | 2003 |
| Bed / Bath | 3 / 2 | Parking | 2 |
| Built In | 2003 | Status | Closed |
| Sold Date | 2023-03-10 |
INTERIOR FEATURES
| Has Laundry | Yes |
| Laundry Information | Individual Room |
| Has Fireplace | No |
| Fireplace Information | None |
| Has Appliances | Yes |
| Kitchen Appliances | Dishwasher, Freezer, Disposal, Microwave, Refrigerator, Water Heater |
| Kitchen Information | Granite Counters, Kitchen Island, Remodeled Kitchen |
| Kitchen Area | Family Kitchen, Dining Room, In Kitchen |
| Has Heating | Yes |
| Heating Information | Central |
| Room Information | All Bedrooms Down, Entry, Family Room, Laundry, Main Floor Bedroom, Main Floor Primary Bedroom, Primary Bathroom, Primary Bedroom |
| Has Cooling | Yes |
| Cooling Information | Central Air |
| Flooring Information | Wood |
| InteriorFeatures Information | Attic Fan, Ceiling Fan(s), Crown Molding, Granite Counters, High Ceilings, In-Law Floorplan, Open Floorplan |
| EntryLocation | Front Door |
| Has Spa | Yes |
| SpaDescription | Association, Community |
| WindowFeatures | Screens, Shutters |
| SecuritySafety | Carbon Monoxide Detector(s), Smoke Detector(s) |
| Bathroom Information | Shower, Double Sinks in Primary Bath, Granite Counters, Main Floor Full Bath |
| Main Level Bedrooms | 3 |
| Main Level Bathrooms | 2 |
EXTERIOR FEATURES
| FoundationDetails | None |
| Roof | Tile |
| Has Pool | No |
| Pool | Association, Community |
| Has Patio | Yes |
| Patio | Concrete, Patio, Rear Porch, Slab |
| Has Fence | Yes |
| Fencing | Wood |
WALKSCORE
MAP
MORTGAGE CALCULATOR
- Principal & Interest:
- Property Tax: $682
- Home Insurance:$119
- HOA Fees:$188
- Mortgage Insurance:
PRICE HISTORY
| Date | Event | Price |
| 03/10/2023 | Sold | $639,000 |
| 02/02/2023 | Active Under Contract | $639,000 |
| 01/24/2023 | Listed | $639,000 |

Topfind Realty
REALTOR®
(844)-333-8033
Questions? Contact today.
Interested in buying or selling a home similar to 30102 Iron Horse Drive?
Murrieta Similar Properties
Listing provided courtesy of Jake Fioresi, Abundance Real Estate. Based on information from California Regional Multiple Listing Service, Inc. as of #Date#. This information is for your personal, non-commercial use and may not be used for any purpose other than to identify prospective properties you may be interested in purchasing. Display of MLS data is usually deemed reliable but is NOT guaranteed accurate by the MLS. Buyers are responsible for verifying the accuracy of all information and should investigate the data themselves or retain appropriate professionals. Information from sources other than the Listing Agent may have been included in the MLS data. Unless otherwise specified in writing, Broker/Agent has not and will not verify any information obtained from other sources. The Broker/Agent providing the information contained herein may or may not have been the Listing and/or Selling Agent.
