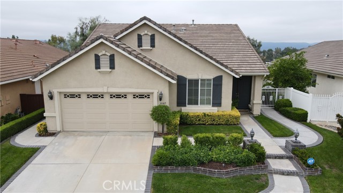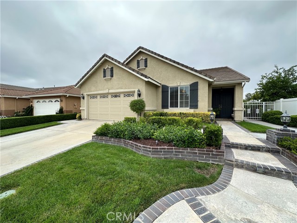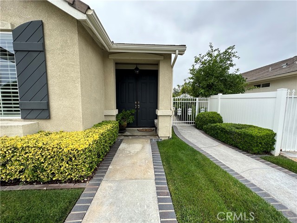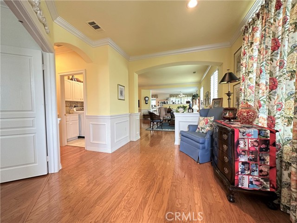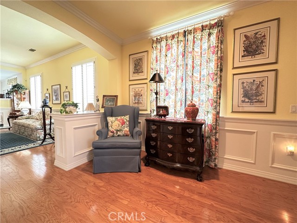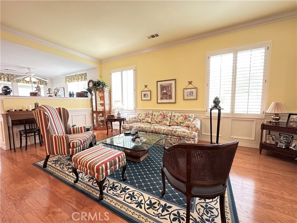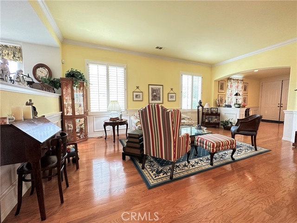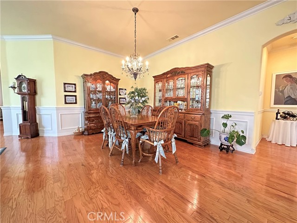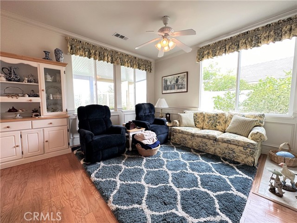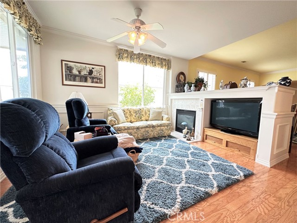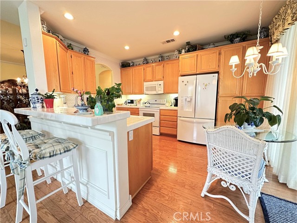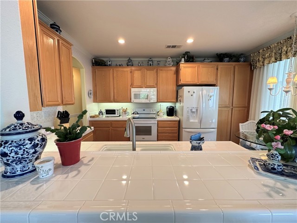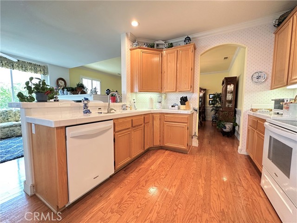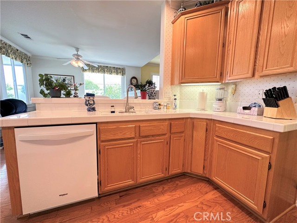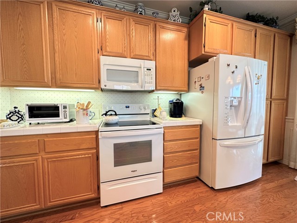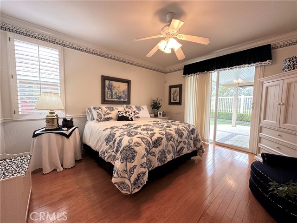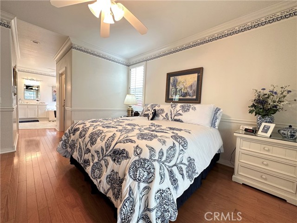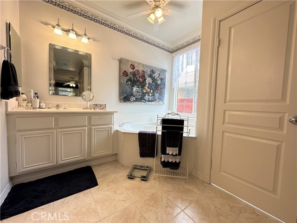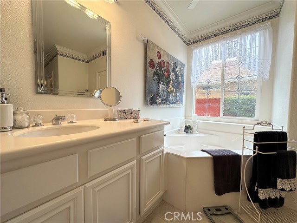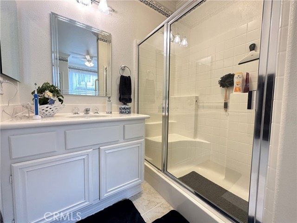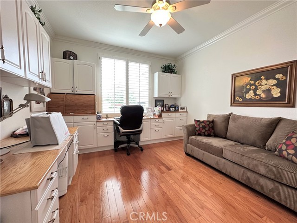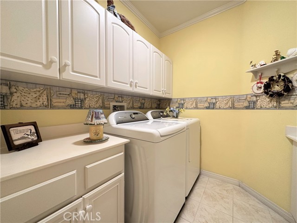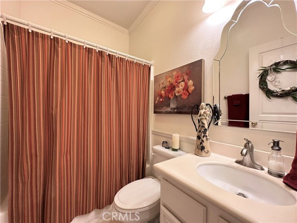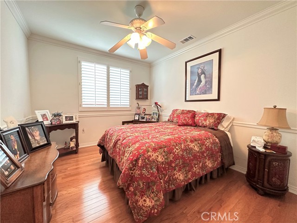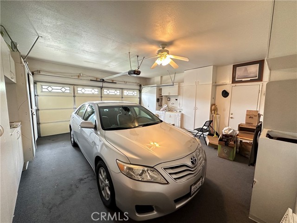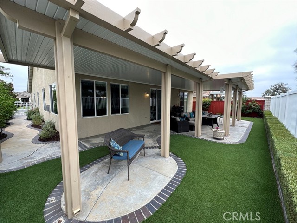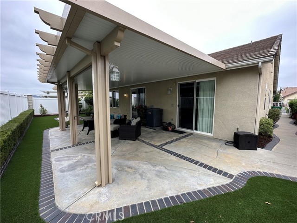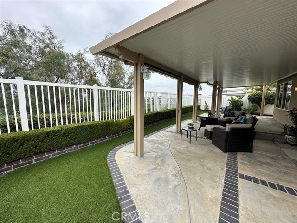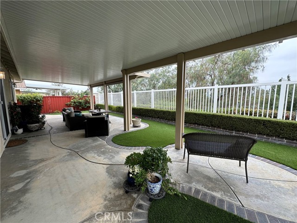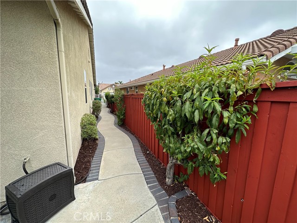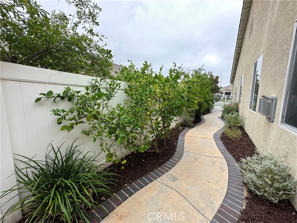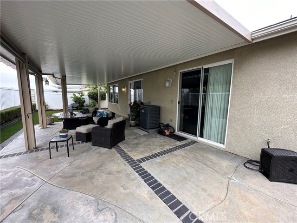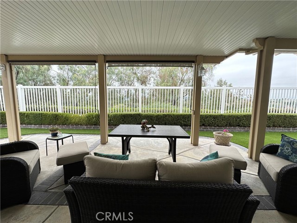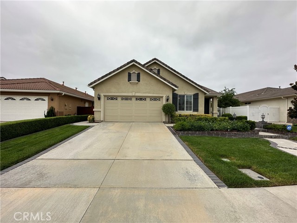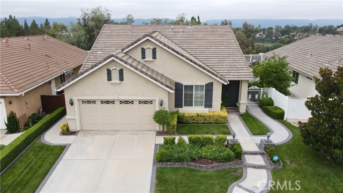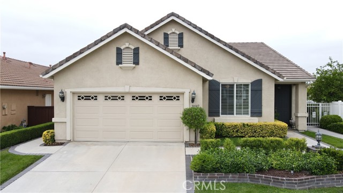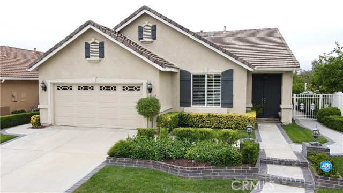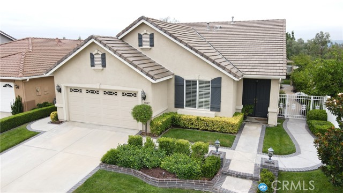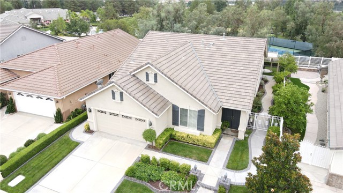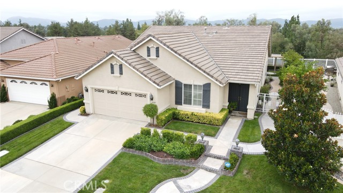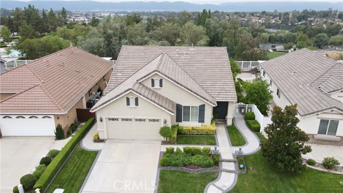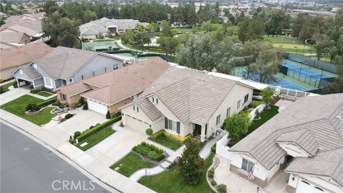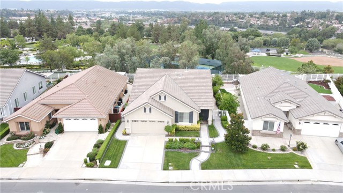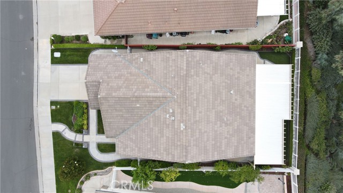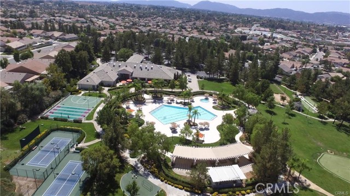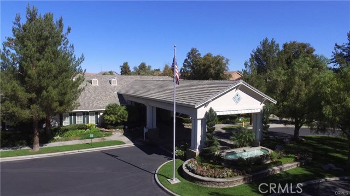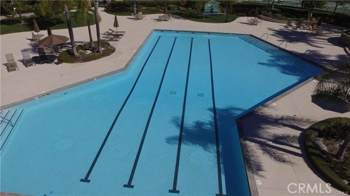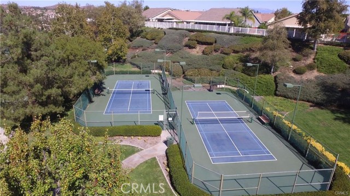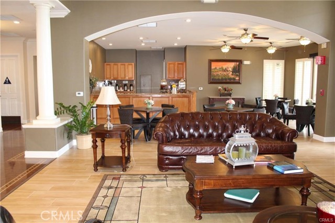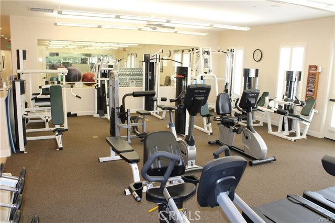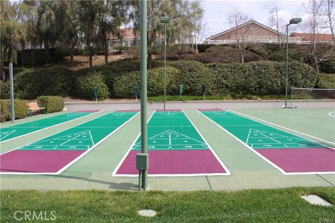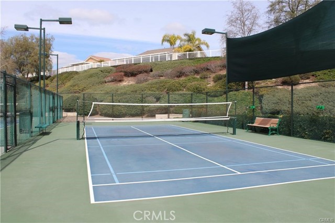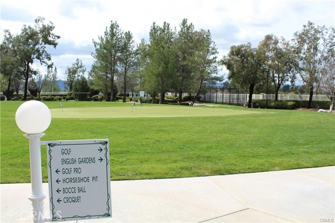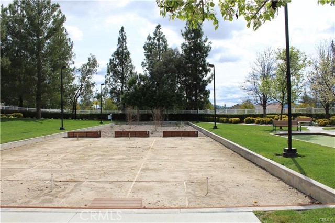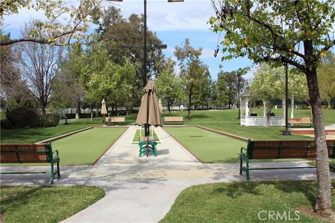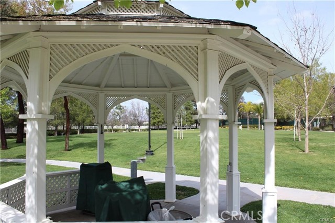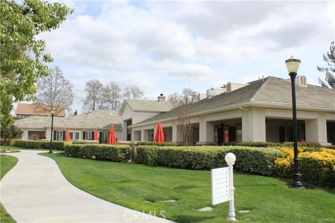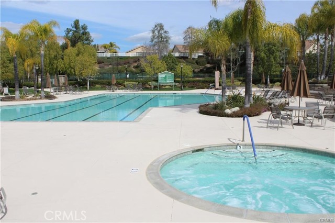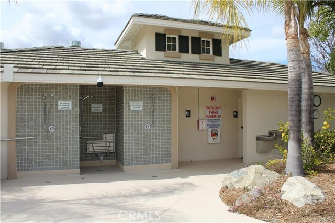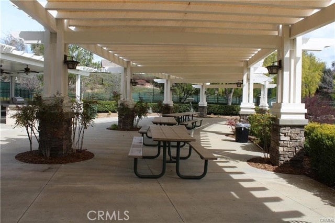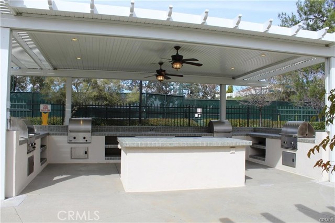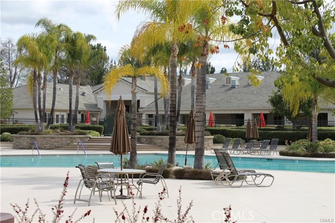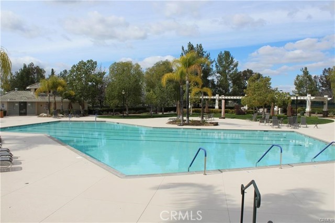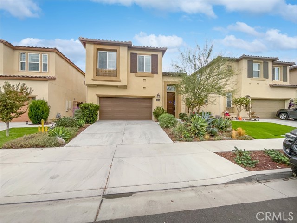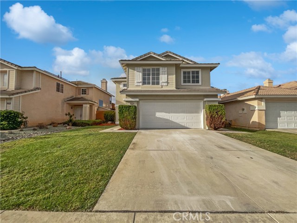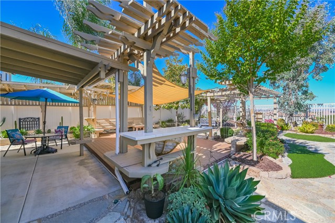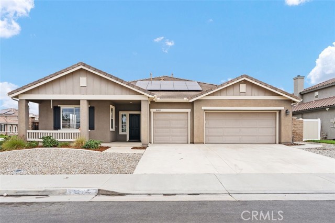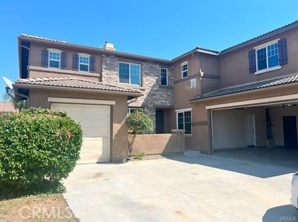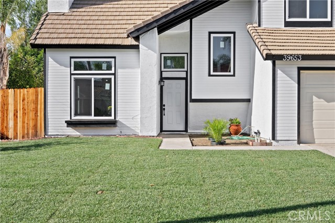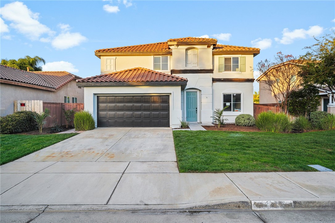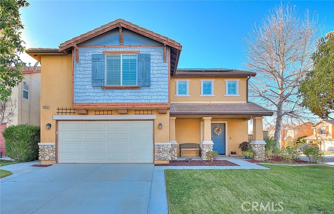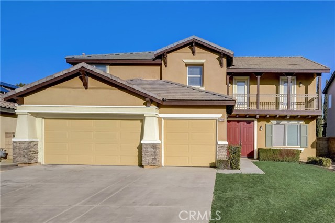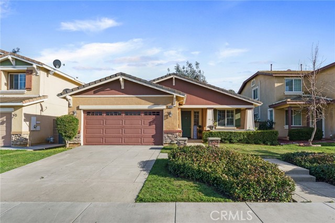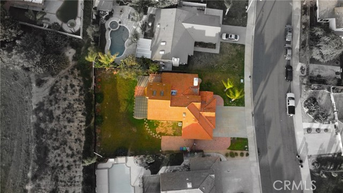30147 Iron Horse Drive
Murrieta, CA 92563
Sold
Welcome to Four Seasons Murrieta 55+ Active Retirement Community! 30147 Iron Horse Dr is the Craftsman 2 Floor Plan, featuring 2,011 sqft of living space. This view property is a rare find! Wood laminate and tile floors throughout - no carpet! Crown molding throughout. As you enter the home, you come into a formal entry that leads to the living room and dining room. The family room is separated by a fireplace. The primary suite has separate walk-in closets, separate dual sinks, soaking tub, and walk-in shower. There is a guest bedroom, guest bathroom, and third bedroom currently set as an office. Lots of storage in the garage. Easy maintenance back yard with solid, Alumawood patio cover and a view overlooking the Lodge. When you come to visit this property, please make sure you stop at the club house (The Lodge). The Club House is a 10 acre facility for the use of Four Seasons residents and their guests only. It houses: ballroom, gym, conference room, library, beauty salon, card and game rooms, heated pool, bocce ball court, paddle tennis and tennis courts, shuffleboard, horseshoes and more...
PROPERTY INFORMATION
| MLS # | SW23174425 | Lot Size | 6,098 Sq. Ft. |
| HOA Fees | $188/Monthly | Property Type | Single Family Residence |
| Price | $ 685,000
Price Per SqFt: $ 341 |
DOM | 796 Days |
| Address | 30147 Iron Horse Drive | Type | Residential |
| City | Murrieta | Sq.Ft. | 2,011 Sq. Ft. |
| Postal Code | 92563 | Garage | 2 |
| County | Riverside | Year Built | 2002 |
| Bed / Bath | 3 / 2 | Parking | 2 |
| Built In | 2002 | Status | Closed |
| Sold Date | 2023-10-27 |
INTERIOR FEATURES
| Has Laundry | Yes |
| Laundry Information | Gas Dryer Hookup, Individual Room, Washer Hookup |
| Has Fireplace | Yes |
| Fireplace Information | Family Room |
| Has Appliances | Yes |
| Kitchen Appliances | Dishwasher, Gas Oven, Gas Range, Microwave |
| Kitchen Information | Tile Counters |
| Kitchen Area | Breakfast Nook, Dining Room |
| Has Heating | Yes |
| Heating Information | Central |
| Room Information | All Bedrooms Down, Den, Entry, Family Room, Kitchen, Laundry, Living Room, Main Floor Bedroom, Main Floor Primary Bedroom, Primary Bathroom, Primary Bedroom, Primary Suite, Office, Walk-In Closet |
| Has Cooling | Yes |
| Cooling Information | Central Air |
| Flooring Information | Laminate, Tile |
| InteriorFeatures Information | Crown Molding, Tile Counters |
| EntryLocation | 1 |
| Entry Level | 1 |
| Has Spa | Yes |
| SpaDescription | Association |
| Bathroom Information | Bathtub, Shower, Shower in Tub, Closet in bathroom, Double sinks in bath(s), Double Sinks in Primary Bath, Separate tub and shower, Walk-in shower |
| Main Level Bedrooms | 3 |
| Main Level Bathrooms | 2 |
EXTERIOR FEATURES
| Has Pool | No |
| Pool | Association |
| Has Patio | Yes |
| Patio | Covered |
WALKSCORE
MAP
MORTGAGE CALCULATOR
- Principal & Interest:
- Property Tax: $731
- Home Insurance:$119
- HOA Fees:$188
- Mortgage Insurance:
PRICE HISTORY
| Date | Event | Price |
| 10/27/2023 | Sold | $685,000 |
| 09/18/2023 | Sold | $685,000 |

Topfind Realty
REALTOR®
(844)-333-8033
Questions? Contact today.
Interested in buying or selling a home similar to 30147 Iron Horse Drive?
Murrieta Similar Properties
Listing provided courtesy of Shahnaz Brown, Coldwell Banker Assoc.Brkr-Mur. Based on information from California Regional Multiple Listing Service, Inc. as of #Date#. This information is for your personal, non-commercial use and may not be used for any purpose other than to identify prospective properties you may be interested in purchasing. Display of MLS data is usually deemed reliable but is NOT guaranteed accurate by the MLS. Buyers are responsible for verifying the accuracy of all information and should investigate the data themselves or retain appropriate professionals. Information from sources other than the Listing Agent may have been included in the MLS data. Unless otherwise specified in writing, Broker/Agent has not and will not verify any information obtained from other sources. The Broker/Agent providing the information contained herein may or may not have been the Listing and/or Selling Agent.
