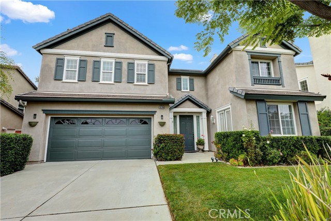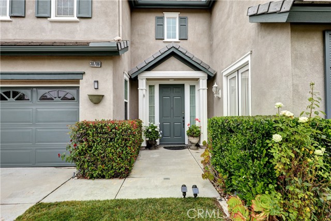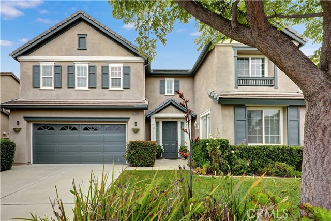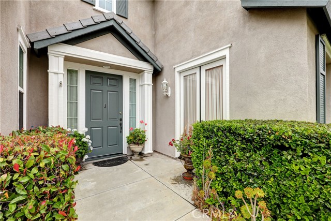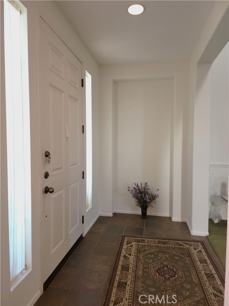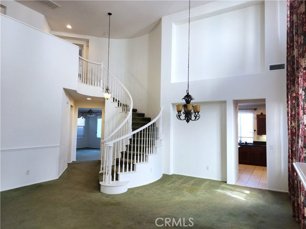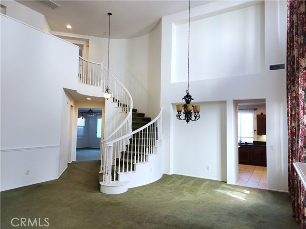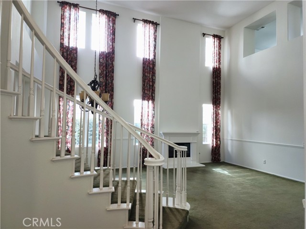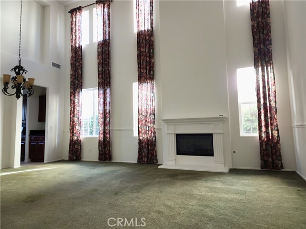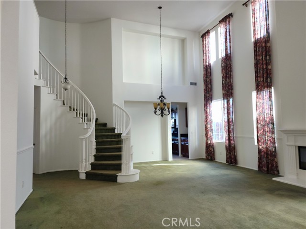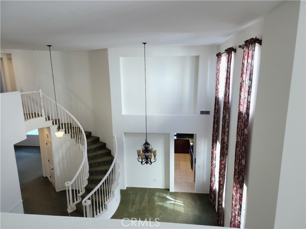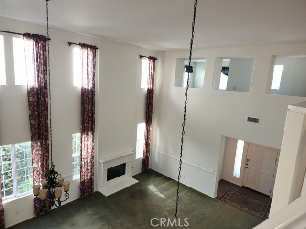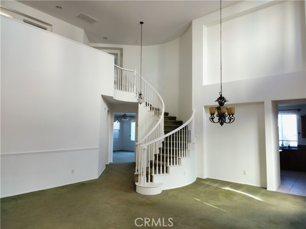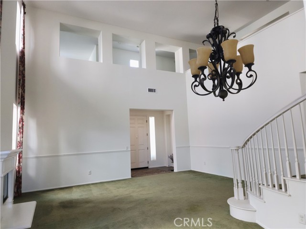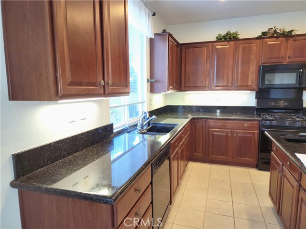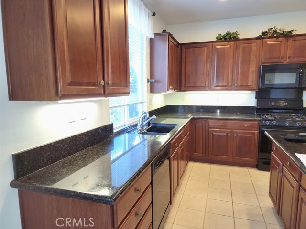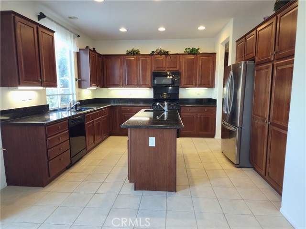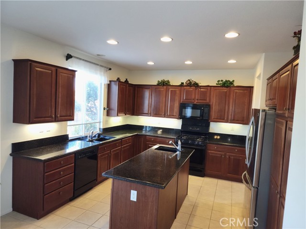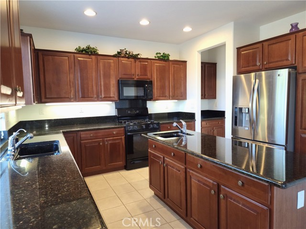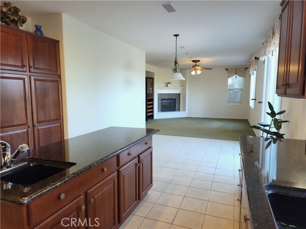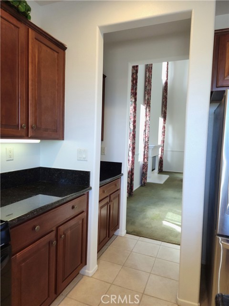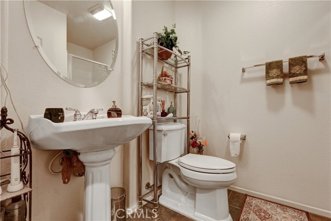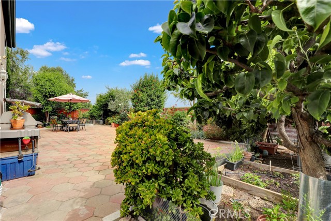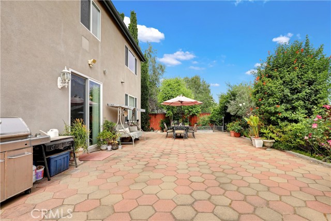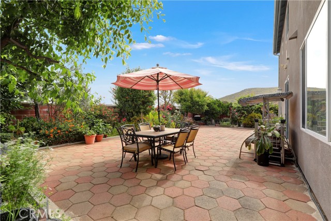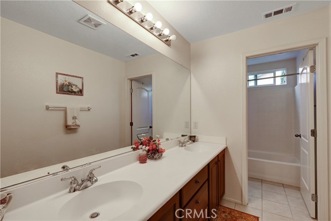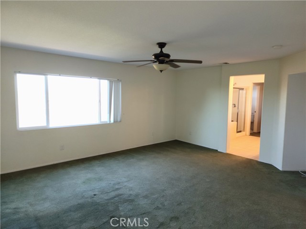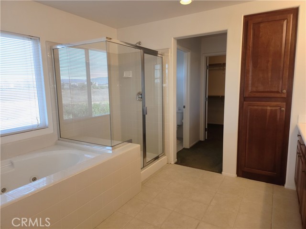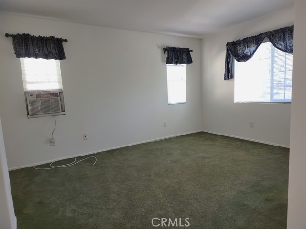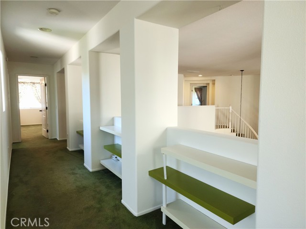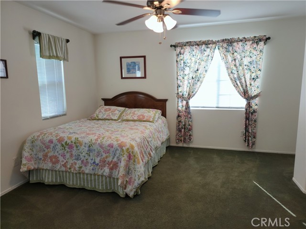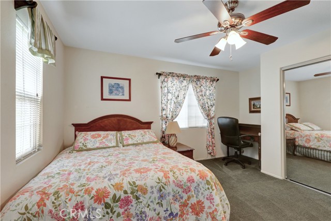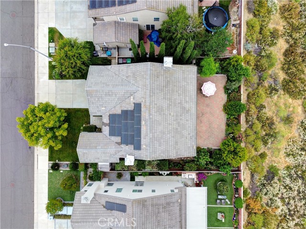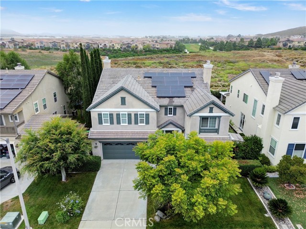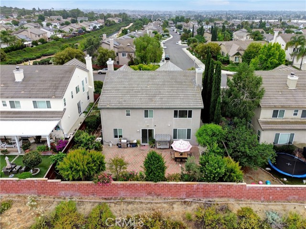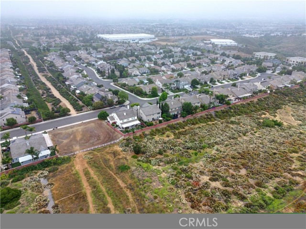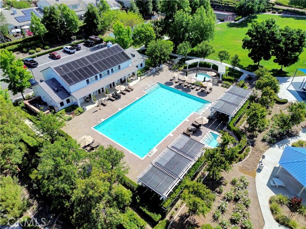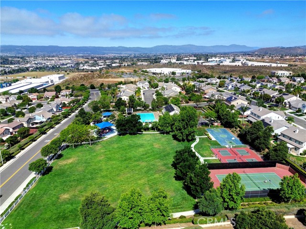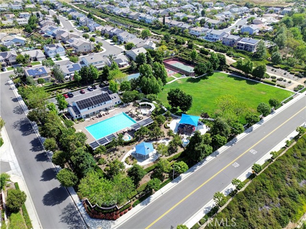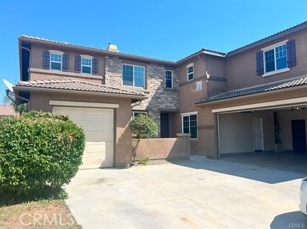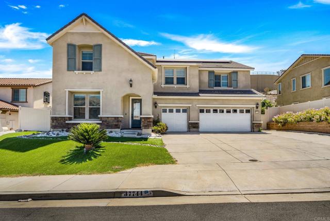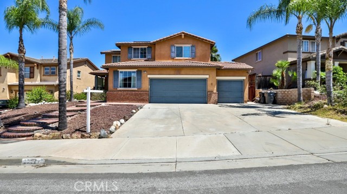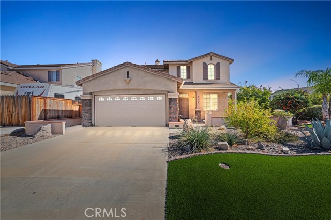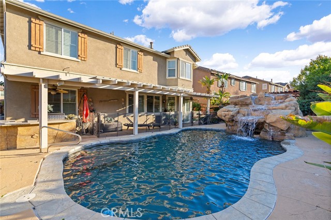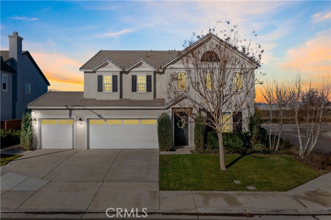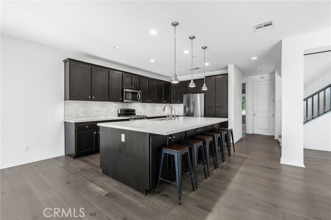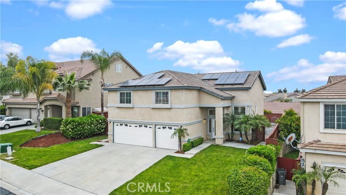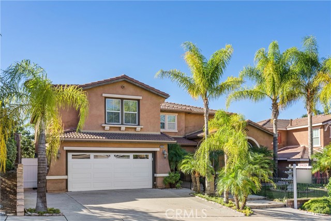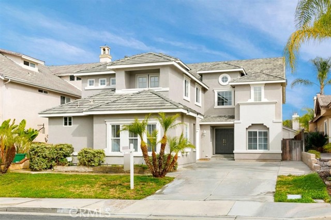30706 Mcgowans Pass
Murrieta, CA 92563
SOLAR System is Paid Off. You will fall in love with this quaint, prestigious Central Park Community. Stunning home with numerous upgrades! This home exudes elegance and class from the moment you enter. Just step through the front door and be amazed by the expansive formal living and dining rooms, dramatic spiral staircase, and stunning cathedral ceilings! 'Spacious' would be an understatement! The gourmet kitchen has upgraded cherry cabinets, granite countertops, and an island! The downstairs office/den has a double-door entry that opens to the front courtyard. Two decorative fireplaces downstairs! Four spacious bedrooms and the large bonus room (loft) overlook the dramatic formal living room below! The upstairs laundry is another added convenience. Tasteful custom paint throughout the home! The landscaped backyard is low maintenance, very open, and includes dramatic views of the expansive fields behind (no other homes!). This home is nestled in a Cul-de-sac for the least drive-by traffic. The Truly an elegant and stunning property with mature trees and land scaping and privacy with brick walls enclosing the space! Much, much more! Do not miss your chance to own this exquisite property in one of Murrieta's most desirable neighborhoods! Property s highly acclaimed Temecula Unified School District, it a top choice excellent educational. Close to few minutes away from local schools and shopping, dining, and convenient access to freeways.
PROPERTY INFORMATION
| MLS # | SW24209398 | Lot Size | 6,534 Sq. Ft. |
| HOA Fees | $49/Monthly | Property Type | Single Family Residence |
| Price | $ 834,000
Price Per SqFt: $ 251 |
DOM | 424 Days |
| Address | 30706 Mcgowans Pass | Type | Residential |
| City | Murrieta | Sq.Ft. | 3,327 Sq. Ft. |
| Postal Code | 92563 | Garage | 2 |
| County | Riverside | Year Built | 2003 |
| Bed / Bath | 4 / 2 | Parking | 2 |
| Built In | 2003 | Status | Active |
INTERIOR FEATURES
| Has Laundry | Yes |
| Laundry Information | Dryer Included, Gas & Electric Dryer Hookup, Individual Room, Inside, Upper Level, Washer Hookup |
| Has Fireplace | Yes |
| Fireplace Information | Family Room, Living Room, Gas, Gas Starter |
| Has Appliances | Yes |
| Kitchen Appliances | Dishwasher, Disposal, Gas Oven, Gas Range, Gas Water Heater, Microwave, Range Hood, Refrigerator, Water Heater |
| Kitchen Information | Granite Counters, Kitchen Island, Kitchen Open to Family Room |
| Kitchen Area | Breakfast Nook, Dining Ell, Family Kitchen, Dining Room, In Kitchen |
| Has Heating | Yes |
| Heating Information | Central, Forced Air, Natural Gas |
| Room Information | Bonus Room, Family Room, Formal Entry, Kitchen, Laundry, Living Room, Loft, Main Floor Bedroom, Primary Bathroom, Primary Bedroom, Primary Suite, Walk-In Closet |
| Has Cooling | Yes |
| Cooling Information | Central Air, Dual, Electric, Wall/Window Unit(s) |
| Flooring Information | Carpet, Tile |
| InteriorFeatures Information | Ceiling Fan(s), Granite Counters, High Ceilings, Open Floorplan, Two Story Ceilings |
| DoorFeatures | ENERGY STAR Qualified Doors, Sliding Doors |
| EntryLocation | Front |
| Entry Level | 0 |
| Has Spa | Yes |
| SpaDescription | Community |
| WindowFeatures | Double Pane Windows, Screens |
| SecuritySafety | Carbon Monoxide Detector(s), Smoke Detector(s) |
| Bathroom Information | Bathtub, Shower, Shower in Tub, Double sinks in bath(s), Double Sinks in Primary Bath, Exhaust fan(s), Walk-in shower |
| Main Level Bedrooms | 1 |
| Main Level Bathrooms | 1 |
EXTERIOR FEATURES
| Roof | Tile |
| Has Pool | No |
| Pool | Community |
| Has Patio | Yes |
| Patio | Brick |
| Has Fence | Yes |
| Fencing | Block, Wood |
| Has Sprinklers | Yes |
WALKSCORE
MAP
MORTGAGE CALCULATOR
- Principal & Interest:
- Property Tax: $890
- Home Insurance:$119
- HOA Fees:$49
- Mortgage Insurance:
PRICE HISTORY
| Date | Event | Price |
| 11/05/2024 | Price Change | $834,000 (-1.77%) |
| 10/08/2024 | Listed | $849,000 |

Topfind Realty
REALTOR®
(844)-333-8033
Questions? Contact today.
Use a Topfind agent and receive a cash rebate of up to $8,340
Murrieta Similar Properties
Listing provided courtesy of Jerry Park, Realty ONE Group Southwest. Based on information from California Regional Multiple Listing Service, Inc. as of #Date#. This information is for your personal, non-commercial use and may not be used for any purpose other than to identify prospective properties you may be interested in purchasing. Display of MLS data is usually deemed reliable but is NOT guaranteed accurate by the MLS. Buyers are responsible for verifying the accuracy of all information and should investigate the data themselves or retain appropriate professionals. Information from sources other than the Listing Agent may have been included in the MLS data. Unless otherwise specified in writing, Broker/Agent has not and will not verify any information obtained from other sources. The Broker/Agent providing the information contained herein may or may not have been the Listing and/or Selling Agent.
