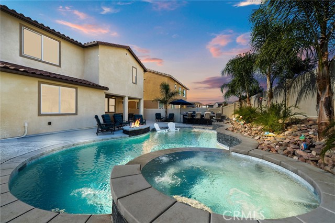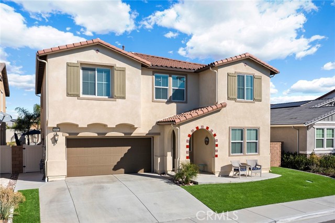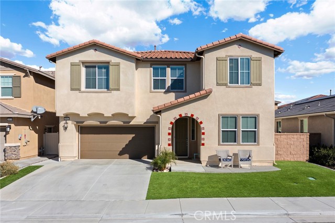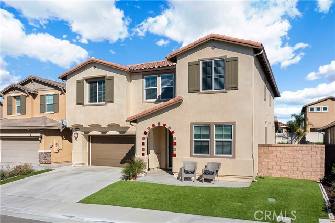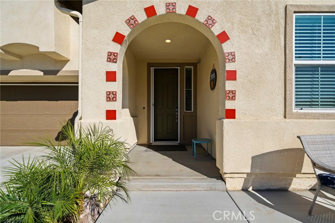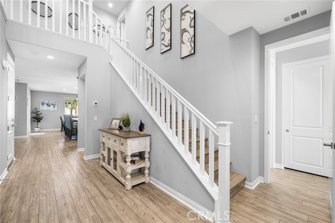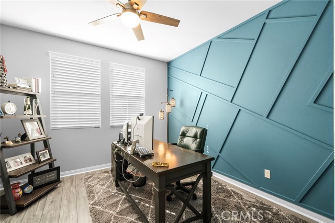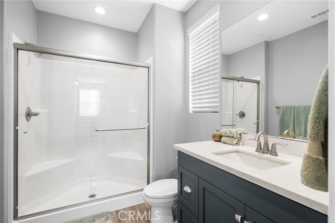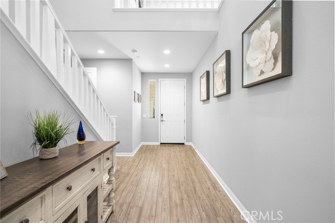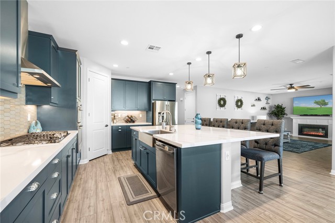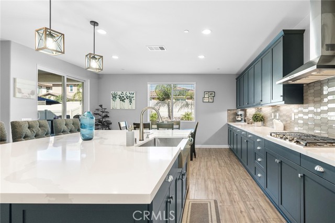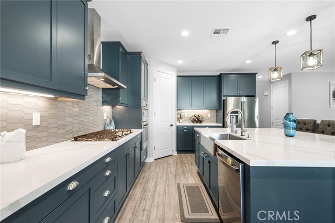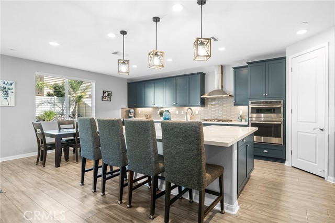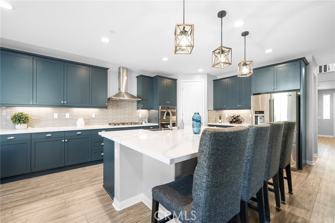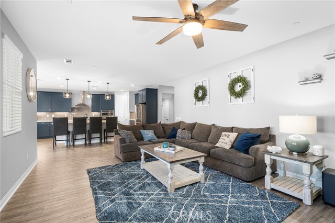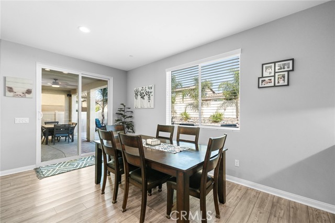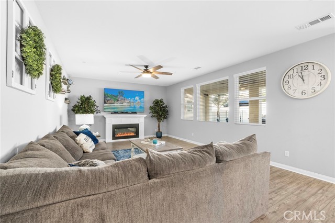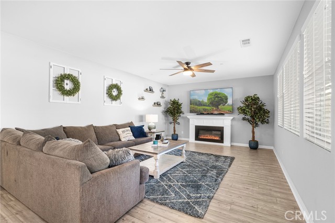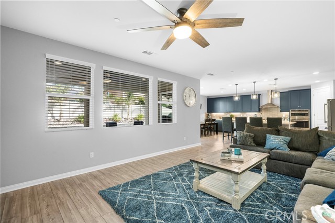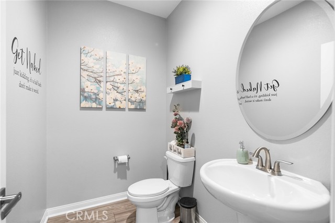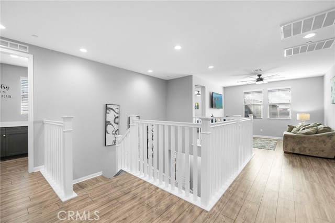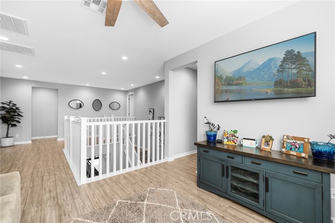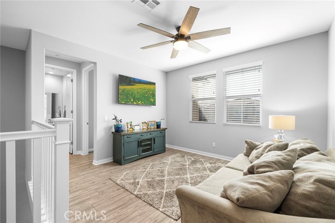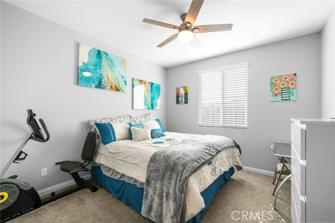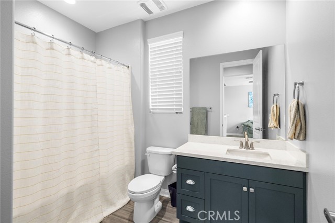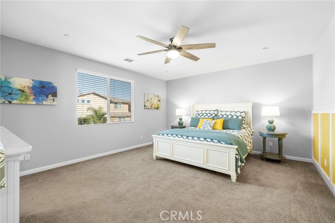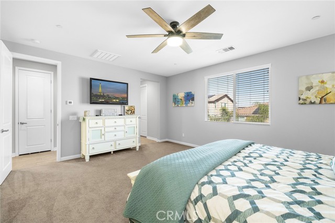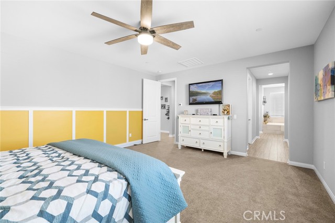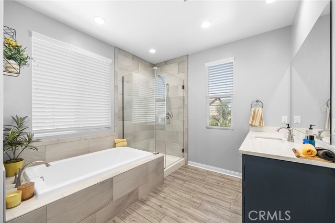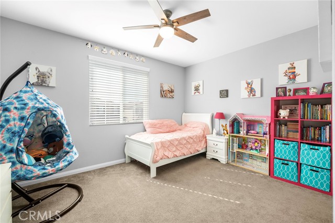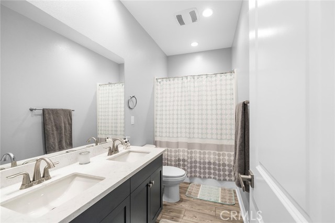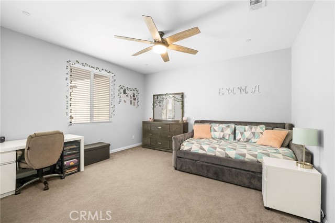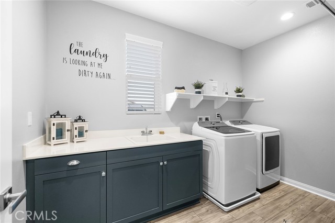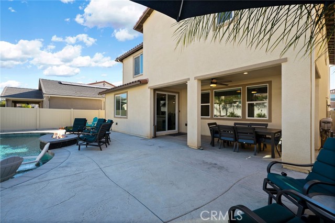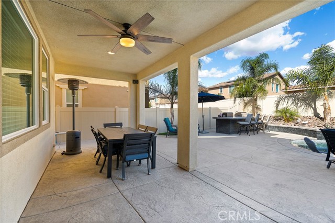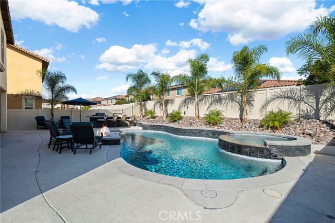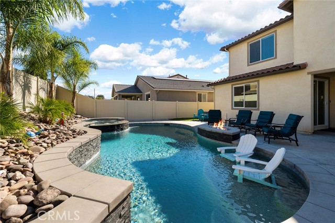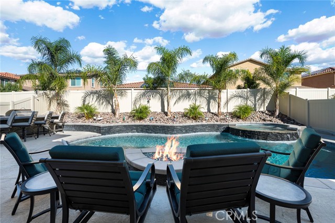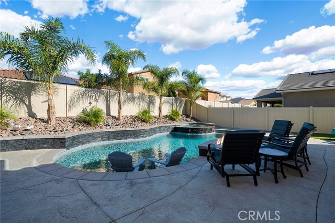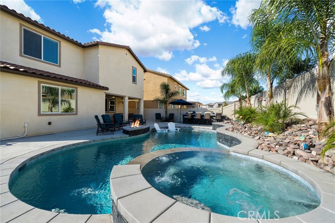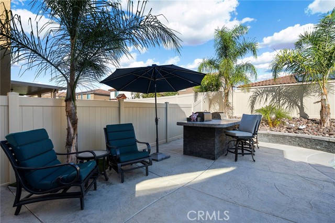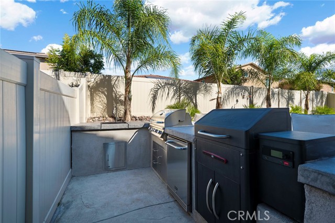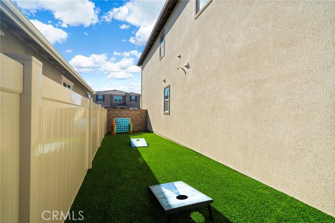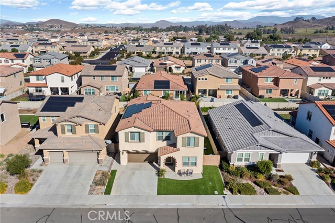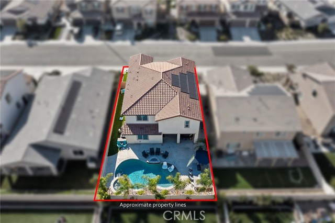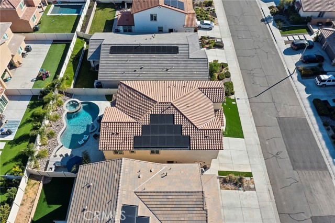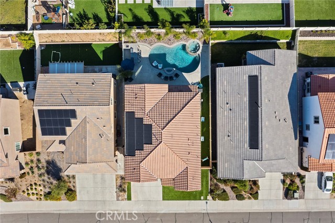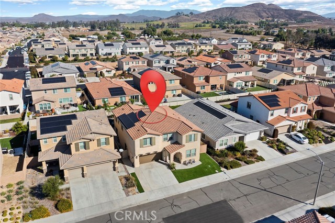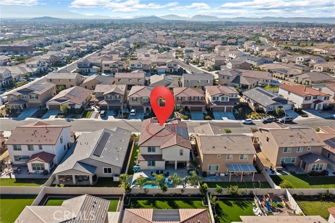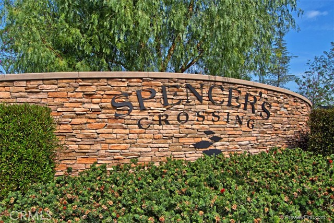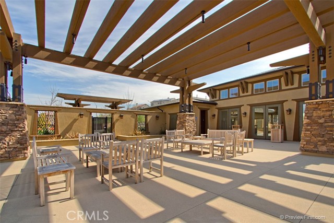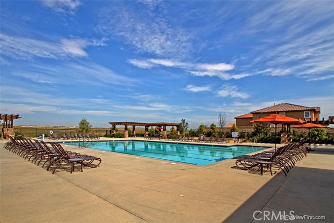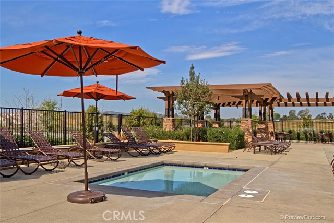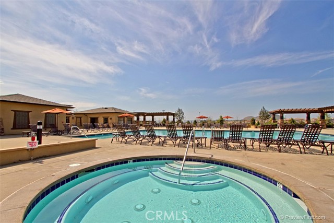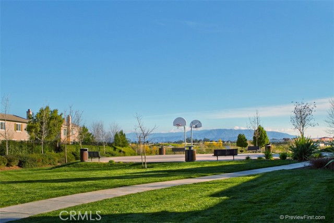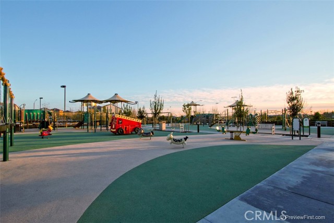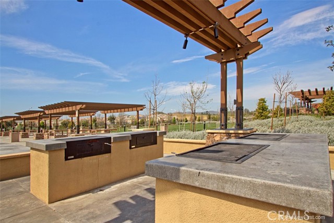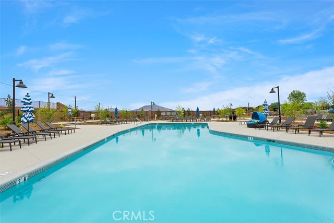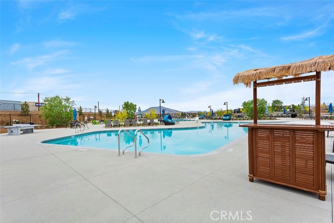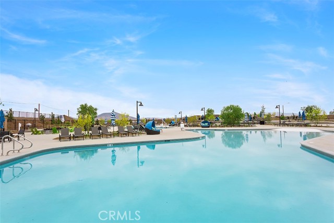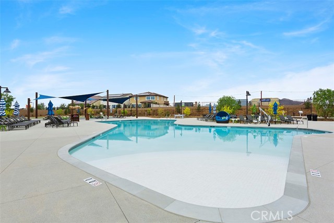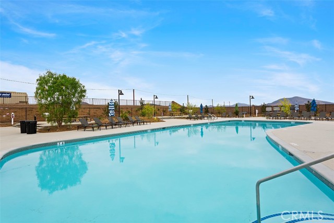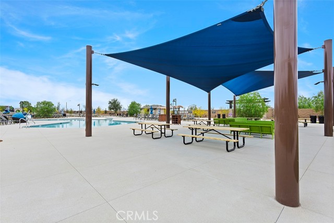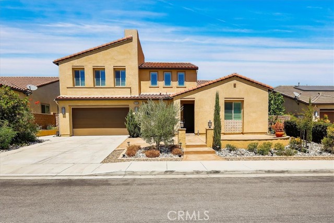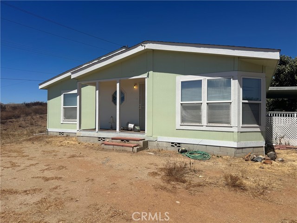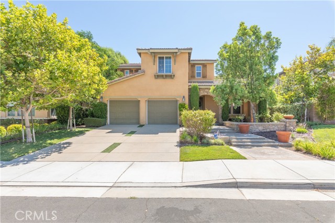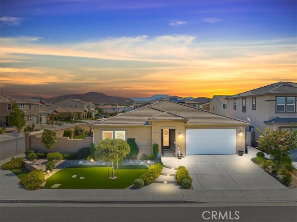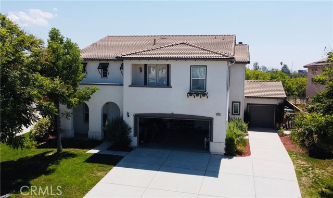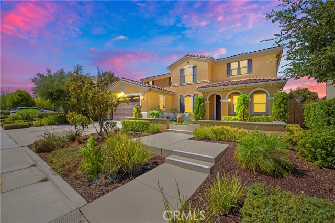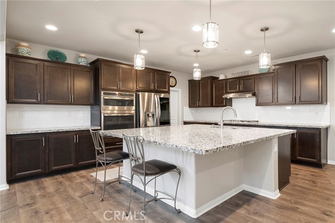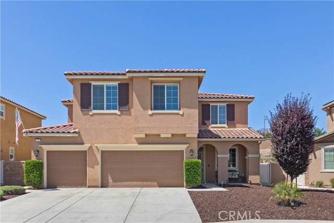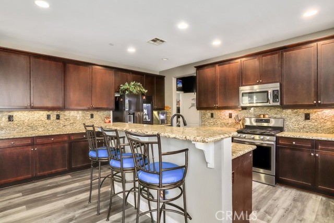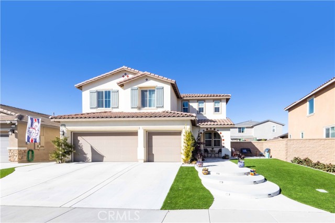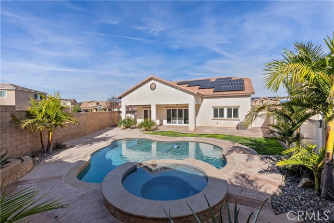30842 Palette Road
Murrieta, CA 92563
Sold
Stunning Model HOME with Owned Solar Panels, New Pool, Spa and Outdoor Kitchen!! Welcome home to Palmetto by Richmond American Homes. This 3270 sq. foot, two-story Sage floor plan opens with a downstairs Junior Bedroom Suite complete with full bath. Talk about UPGRADES this home has over 250K+ in fabulous features thoughtfully chosen to make this a TRUE ENTERTAINERS DREAM HOME! Let’s start off w/ this truly amazing GOURMET KITCHEN – Beautiful Maple Cabinets in Midnight Blue that run the full length of the kitchen wall. Shaker style cabinets and drawers feature soft closing hardware and attractive pulls. You will LOVE this HUGE center island complete with Eternal Bianco Calacatta Quartz countertops, SS farmhouse sink, Essa Touch20 Kitchen Faucet. Functional and attractive LED pendant lighting is above the island along with plenty of recessed lighting and undercabinet lighting! Some other notable kitchen features, SS appliances, built-in gas range, double oven w/ Advantium 120 microwave, SS range hood, tile backsplash and a roomy walk-in corner pantry. Kitchen opens up to a large dining area and MASSIVE Family Room. Lovely powder room is downstairs. Upstairs you will find 4 more very spacious bedrooms including one with it’s own full bathroom, 2 bedrooms with a full bathroom between them and a VERY ROOMY Primary Suite. This Suite offers plenty of space to arrange your furnishings, HIS & HERS closets, dual vanities, frameless glass shower enclosure featuring a calming gray tile surround, in both the shower and deep soaking tub. You’ll love the upstairs laundry room complete with sink and cabinets. Some other notable features are LVP flooring, ceiling fans throughout, feature walls, blinds, smart home features, 8 ft doors, just to name a few. But wait….there’s MORE! How about a practically brand new BACKYARD OASIS, complete w/ Heated Pool, Spa, Gas Firepit, OUTDOOR KITCHEN with refrigerator, sink, BBQ and SMOKER!! Pool lights and temperature can be operated off any WIFI capable device. Plus with the covered California Room you can spend your sunny CA days dining outside. Great big side yard to toss some cornhole and enjoy some outdoor activities. Spencer's Crossing is an amenity rich community with 3 pools, a tot pool, spa and tons of resort style amenities. This Home is zoned for the Harvest Hill Steam Academy K-8 and the brand new Liberty High School. Minutes from Temecula Wine Country!!
PROPERTY INFORMATION
| MLS # | SW23205850 | Lot Size | 5,798 Sq. Ft. |
| HOA Fees | $120/Monthly | Property Type | Single Family Residence |
| Price | $ 924,900
Price Per SqFt: $ 283 |
DOM | 616 Days |
| Address | 30842 Palette Road | Type | Residential |
| City | Murrieta | Sq.Ft. | 3,270 Sq. Ft. |
| Postal Code | 92563 | Garage | 2 |
| County | Riverside | Year Built | 2019 |
| Bed / Bath | 5 / 4.5 | Parking | 2 |
| Built In | 2019 | Status | Closed |
| Sold Date | 2024-01-26 |
INTERIOR FEATURES
| Has Laundry | Yes |
| Laundry Information | Individual Room, Inside, Upper Level |
| Has Fireplace | No |
| Fireplace Information | None |
| Has Appliances | Yes |
| Kitchen Appliances | Barbecue, Built-In Range, Dishwasher, Electric Oven, Disposal, Gas Range, Microwave, Range Hood, Recirculated Exhaust Fan, Tankless Water Heater |
| Kitchen Information | Built-in Trash/Recycling, Kitchen Island, Kitchen Open to Family Room, Kitchenette, Quartz Counters, Remodeled Kitchen, Self-closing cabinet doors, Self-closing drawers, Utility sink, Walk-In Pantry |
| Kitchen Area | Breakfast Counter / Bar, Breakfast Nook, In Kitchen |
| Has Heating | Yes |
| Heating Information | Central |
| Room Information | Entry, Family Room, Great Room, Guest/Maid's Quarters, Kitchen, Laundry, Loft, Main Floor Bedroom, Main Floor Primary Bedroom, Primary Bathroom, Primary Bedroom, Primary Suite, Separate Family Room, Two Primaries, Walk-In Closet, Walk-In Pantry |
| Has Cooling | Yes |
| Cooling Information | Central Air |
| Flooring Information | Carpet, Vinyl |
| InteriorFeatures Information | Built-in Features, Ceiling Fan(s), High Ceilings, In-Law Floorplan, Open Floorplan, Pantry, Quartz Counters, Recessed Lighting, Wainscoting |
| EntryLocation | 1 |
| Entry Level | 1 |
| Has Spa | Yes |
| SpaDescription | Private, Association, In Ground |
| WindowFeatures | Blinds, Custom Covering, Double Pane Windows, Screens |
| SecuritySafety | Carbon Monoxide Detector(s), Smoke Detector(s) |
| Bathroom Information | Bathtub, Shower, Shower in Tub, Closet in bathroom, Double sinks in bath(s), Double Sinks in Primary Bath, Exhaust fan(s), Linen Closet/Storage, Main Floor Full Bath, Privacy toilet door, Separate tub and shower, Soaking Tub, Upgraded, Walk-in shower |
| Main Level Bedrooms | 1 |
| Main Level Bathrooms | 2 |
EXTERIOR FEATURES
| FoundationDetails | Slab |
| Roof | Spanish Tile |
| Has Pool | Yes |
| Pool | Private, Association, Heated, Gas Heat, In Ground, Pebble |
| Has Fence | Yes |
| Fencing | Vinyl |
WALKSCORE
MAP
MORTGAGE CALCULATOR
- Principal & Interest:
- Property Tax: $987
- Home Insurance:$119
- HOA Fees:$120
- Mortgage Insurance:
PRICE HISTORY
| Date | Event | Price |
| 01/26/2024 | Sold | $915,000 |
| 11/05/2023 | Listed | $950,000 |

Topfind Realty
REALTOR®
(844)-333-8033
Questions? Contact today.
Interested in buying or selling a home similar to 30842 Palette Road?
Murrieta Similar Properties
Listing provided courtesy of Autumn Leroux, KW Temecula. Based on information from California Regional Multiple Listing Service, Inc. as of #Date#. This information is for your personal, non-commercial use and may not be used for any purpose other than to identify prospective properties you may be interested in purchasing. Display of MLS data is usually deemed reliable but is NOT guaranteed accurate by the MLS. Buyers are responsible for verifying the accuracy of all information and should investigate the data themselves or retain appropriate professionals. Information from sources other than the Listing Agent may have been included in the MLS data. Unless otherwise specified in writing, Broker/Agent has not and will not verify any information obtained from other sources. The Broker/Agent providing the information contained herein may or may not have been the Listing and/or Selling Agent.
