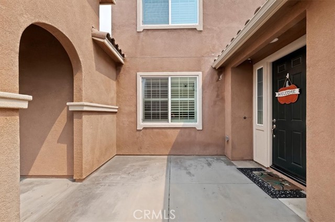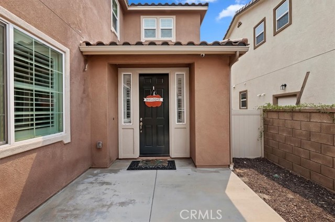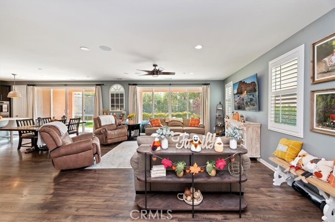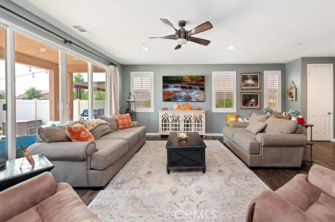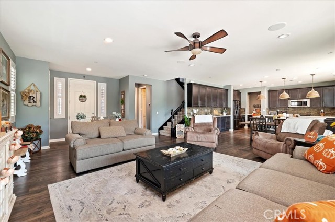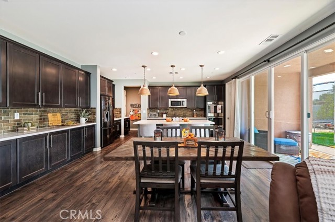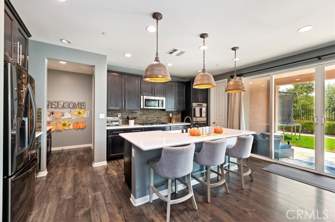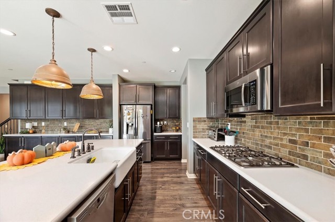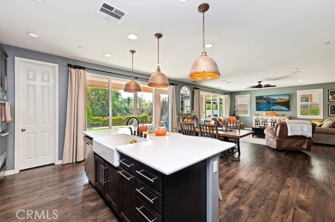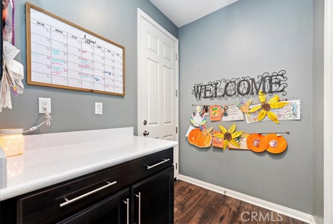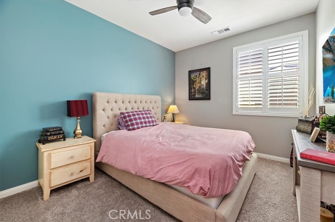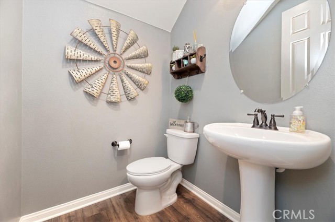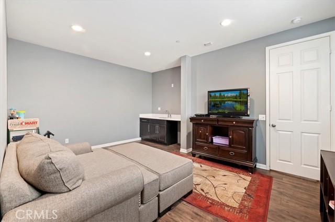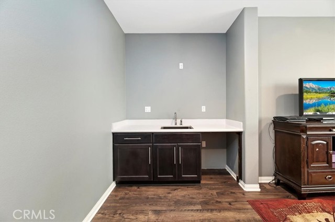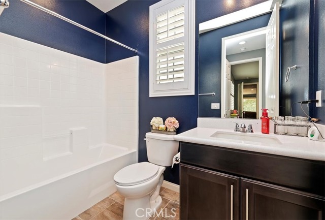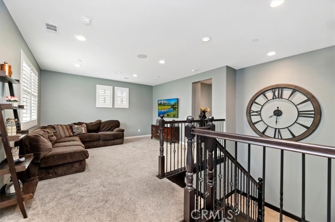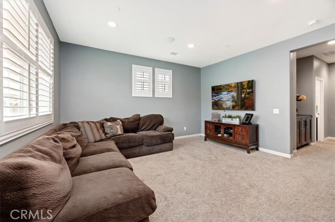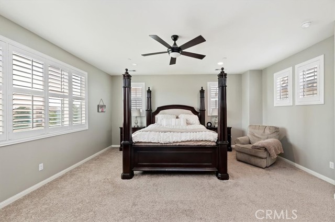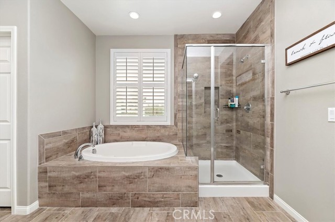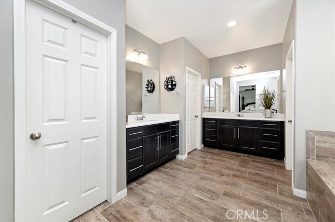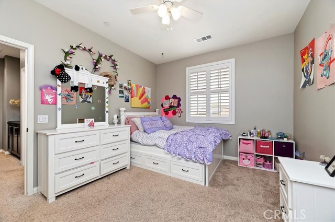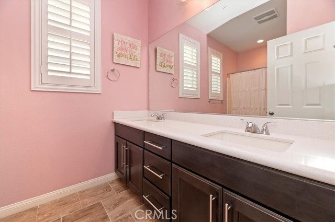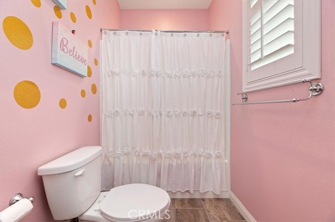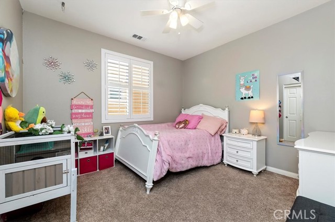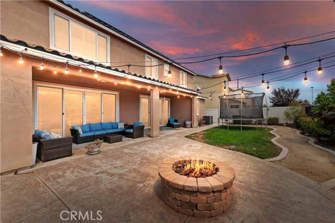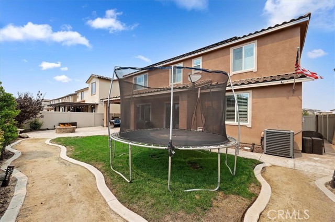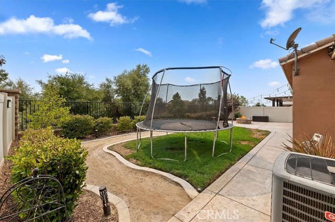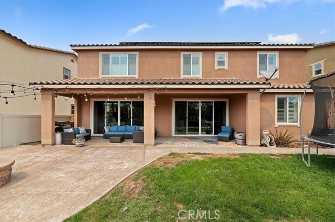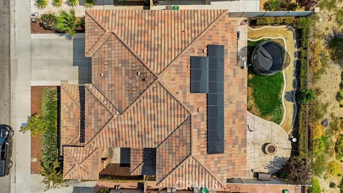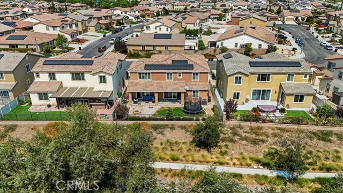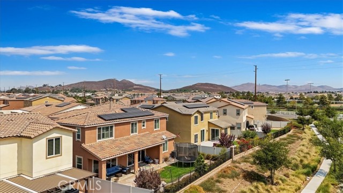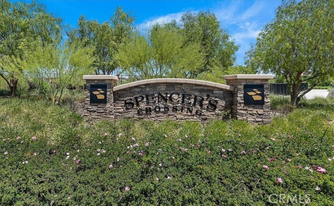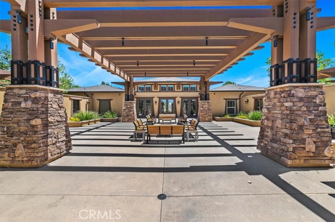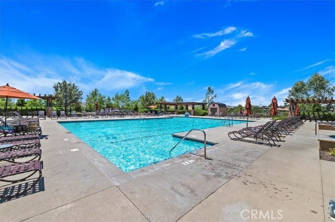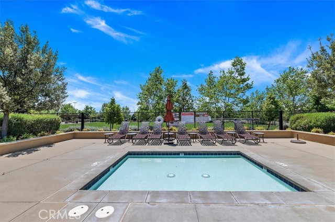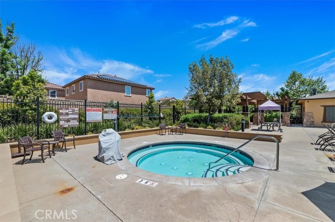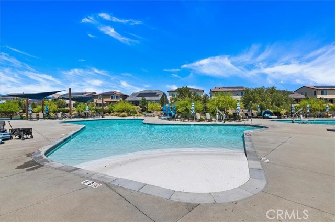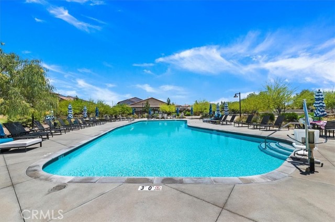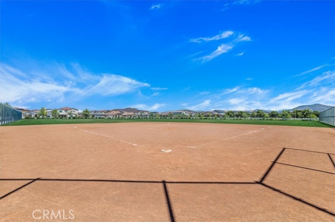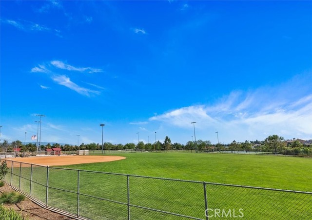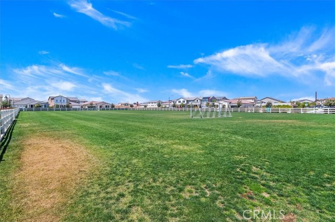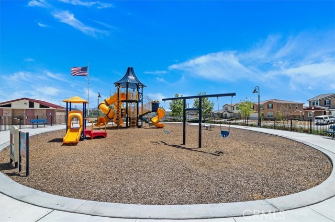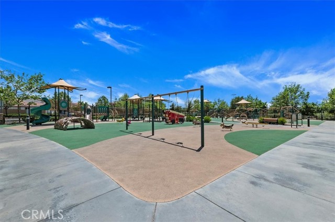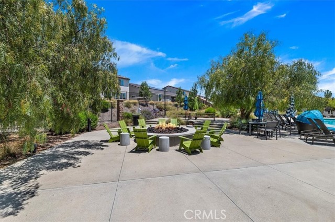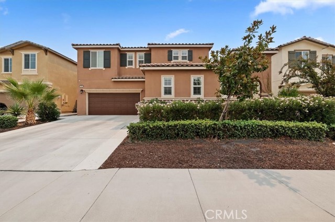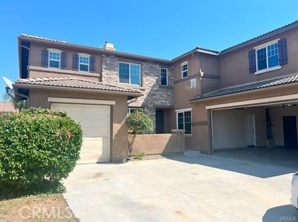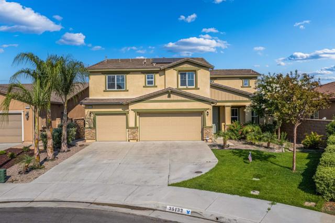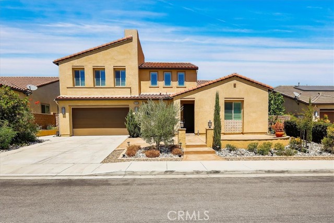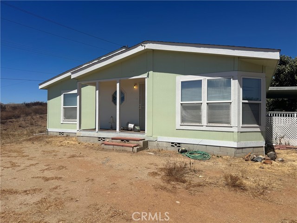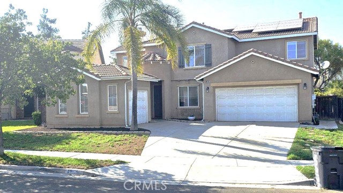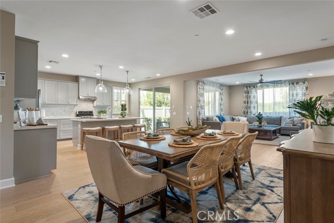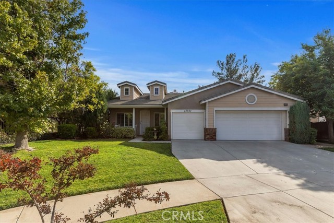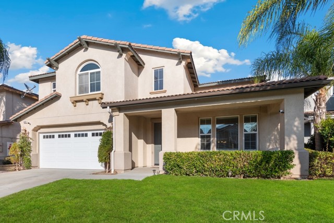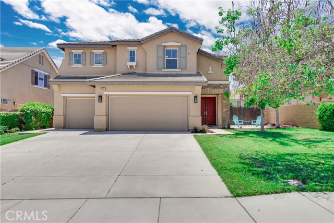30961 Red Spruce Street
Murrieta, CA 92563
Discover the next level of living in this Extended Family design built by Richmond American Homes, crafted to accommodate multi-generational families while ensuring privacy and independence. Located in the sought-after Spencer's Crossing Community in Murrieta, this home welcomes you with an expansive open-concept floor plan that seamlessly connects the family room, dining, and kitchen areas, highlighted by luxury vinyl plank flooring and white shutters. The gourmet kitchen is the heart of the home, designed for the chef’s delight with a large island featuring a farmhouse sink, rustic pendant lighting, stainless steel appliances, a full wall of upper and lower cabinets, built-in trash, quartz countertops, and a walk-in pantry for ample storage. The first level is tailored for multi-generational living, featuring a comfortable living area, a kitchenette, one bedroom, and a full bathroom. Additionally, there is an en-suite bedroom with its own bathroom conveniently located downstairs, offering a private accommodation option. The second level boasts a spacious loft, a large primary bedroom with ample space, and a primary bathroom that features a tile walk-in shower and a half-tiled soaking tub surround, dual vanities with sinks, and a huge walk-in closet with dual access. This level also includes three generously sized bedrooms and a laundry room. Downstairs, center-meet sliding glass doors open to a backyard that includes a covered patio, a fire-pit area (not operable), landscaping curbing, and stamped concrete,The seller paid a premium for this lot, as it boasts no rear neighbors, ensuring a private outdoor space. The Spencer's Crossing community offers exceptional amenities, including a soccer field, basketball court, baseball field, multiple pools/spas, clubhouse, parks, barbecue area, and miles of walking trails. This community provides everything at your fingertips—don’t miss out on the chance to enjoy a lifestyle of convenience and comfort.
PROPERTY INFORMATION
| MLS # | IG24188999 | Lot Size | 6,098 Sq. Ft. |
| HOA Fees | $129/Monthly | Property Type | Single Family Residence |
| Price | $ 799,900
Price Per SqFt: $ 235 |
DOM | 304 Days |
| Address | 30961 Red Spruce Street | Type | Residential |
| City | Murrieta | Sq.Ft. | 3,411 Sq. Ft. |
| Postal Code | 92563 | Garage | 2 |
| County | Riverside | Year Built | 2018 |
| Bed / Bath | 6 / 4.5 | Parking | 2 |
| Built In | 2018 | Status | Active |
INTERIOR FEATURES
| Has Laundry | Yes |
| Laundry Information | Gas Dryer Hookup, Individual Room, Inside, Upper Level, Washer Hookup |
| Has Fireplace | No |
| Fireplace Information | None |
| Has Appliances | Yes |
| Kitchen Appliances | Dishwasher, Double Oven, ENERGY STAR Qualified Appliances, Disposal, Gas Oven, Gas Range, Gas Cooktop, Microwave, Tankless Water Heater, Water Line to Refrigerator |
| Kitchen Information | Built-in Trash/Recycling, Kitchen Island, Kitchen Open to Family Room, Kitchenette, Pots & Pan Drawers, Quartz Counters, Self-closing cabinet doors, Self-closing drawers, Walk-In Pantry |
| Kitchen Area | Area, Breakfast Counter / Bar, In Kitchen, Separated |
| Has Heating | Yes |
| Heating Information | Central, ENERGY STAR Qualified Equipment, Forced Air |
| Room Information | Entry, Family Room, Kitchen, Laundry, Loft, Main Floor Bedroom, Primary Bathroom, Primary Bedroom, Primary Suite, Separate Family Room, Walk-In Closet, Walk-In Pantry |
| Has Cooling | Yes |
| Cooling Information | Central Air, ENERGY STAR Qualified Equipment |
| Flooring Information | Carpet, Tile, Vinyl |
| InteriorFeatures Information | Cathedral Ceiling(s), Ceiling Fan(s), High Ceilings, In-Law Floorplan, Open Floorplan, Pantry, Pull Down Stairs to Attic, Quartz Counters, Recessed Lighting |
| DoorFeatures | ENERGY STAR Qualified Doors, Panel Doors, Sliding Doors |
| EntryLocation | Front |
| Entry Level | 1 |
| Has Spa | Yes |
| SpaDescription | Association, Community, In Ground |
| WindowFeatures | Double Pane Windows, Drapes, ENERGY STAR Qualified Windows, Low Emissivity Windows, Screens, Shutters |
| SecuritySafety | Carbon Monoxide Detector(s), Fire Sprinkler System, Smoke Detector(s) |
| Bathroom Information | Bathtub, Low Flow Shower, Low Flow Toilet(s), Shower, Shower in Tub, Closet in bathroom, Corian Counters, Double sinks in bath(s), Double Sinks in Primary Bath, Main Floor Full Bath, Privacy toilet door, Soaking Tub, Upgraded, Vanity area, Walk-in shower |
| Main Level Bedrooms | 2 |
| Main Level Bathrooms | 3 |
EXTERIOR FEATURES
| ExteriorFeatures | Lighting, Rain Gutters |
| FoundationDetails | Slab |
| Roof | Tile |
| Has Pool | No |
| Pool | Association, Community, Exercise Pool, In Ground, Lap |
| Has Patio | Yes |
| Patio | Concrete, Covered, Patio, Patio Open, Porch, Front Porch |
| Has Fence | Yes |
| Fencing | Block, Excellent Condition, Vinyl |
| Has Sprinklers | Yes |
WALKSCORE
MAP
MORTGAGE CALCULATOR
- Principal & Interest:
- Property Tax: $853
- Home Insurance:$119
- HOA Fees:$129
- Mortgage Insurance:
PRICE HISTORY
| Date | Event | Price |
| 09/12/2024 | Listed | $799,900 |

Topfind Realty
REALTOR®
(844)-333-8033
Questions? Contact today.
Use a Topfind agent and receive a cash rebate of up to $7,999
Murrieta Similar Properties
Listing provided courtesy of Shannon Chudzicki, Shannon Chudzicki, Broker. Based on information from California Regional Multiple Listing Service, Inc. as of #Date#. This information is for your personal, non-commercial use and may not be used for any purpose other than to identify prospective properties you may be interested in purchasing. Display of MLS data is usually deemed reliable but is NOT guaranteed accurate by the MLS. Buyers are responsible for verifying the accuracy of all information and should investigate the data themselves or retain appropriate professionals. Information from sources other than the Listing Agent may have been included in the MLS data. Unless otherwise specified in writing, Broker/Agent has not and will not verify any information obtained from other sources. The Broker/Agent providing the information contained herein may or may not have been the Listing and/or Selling Agent.

