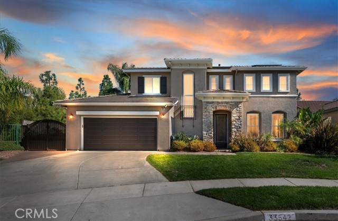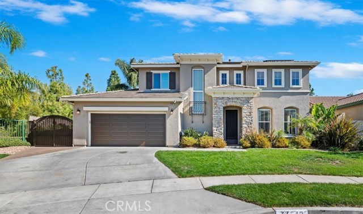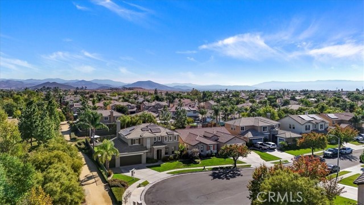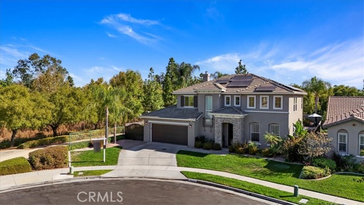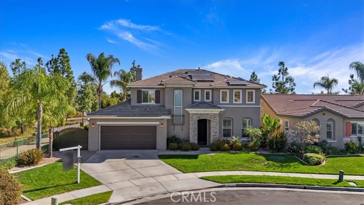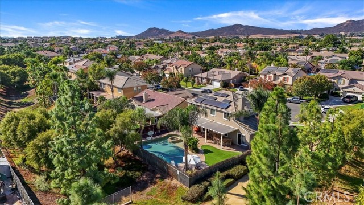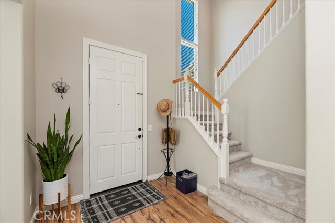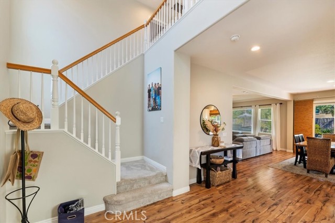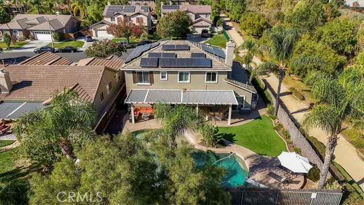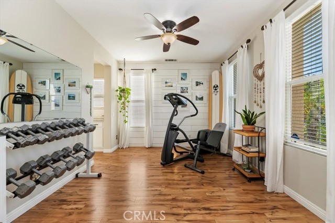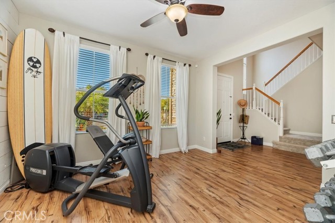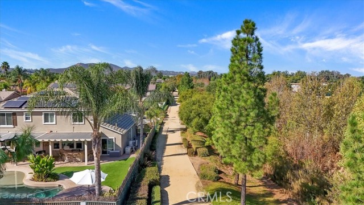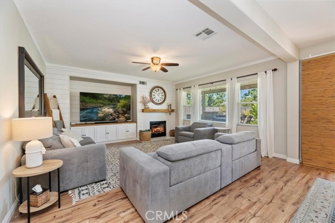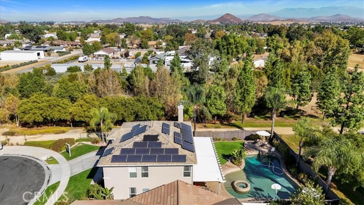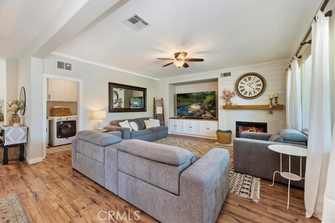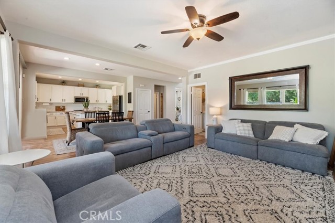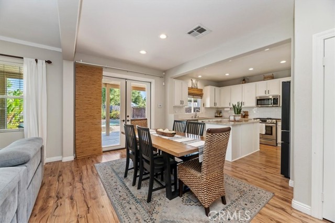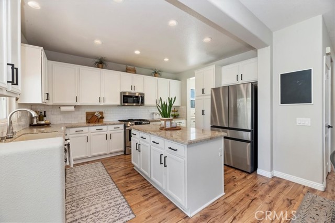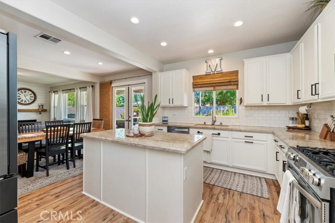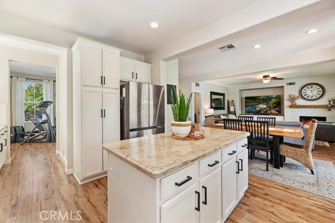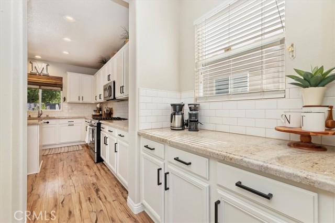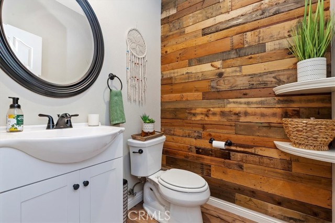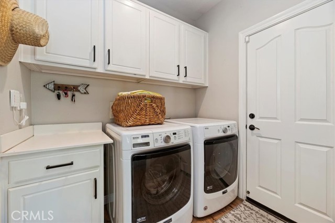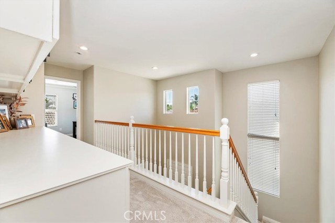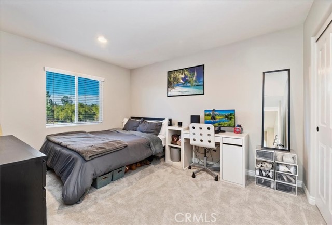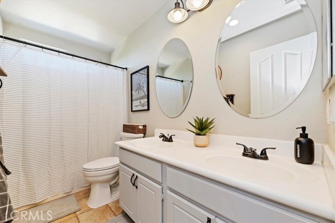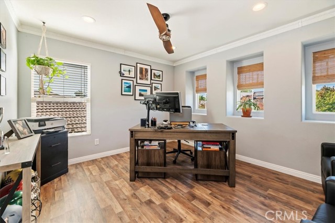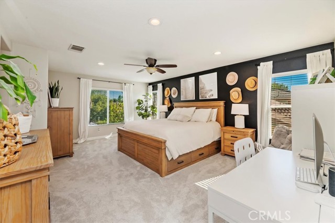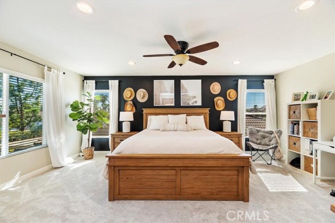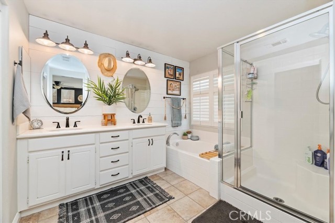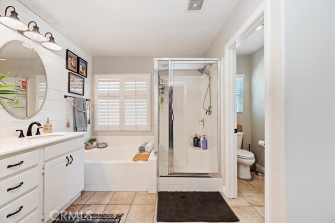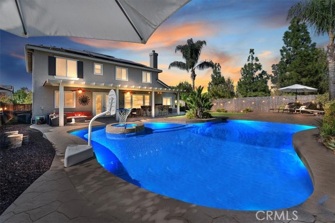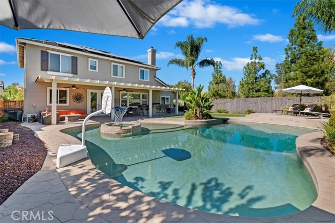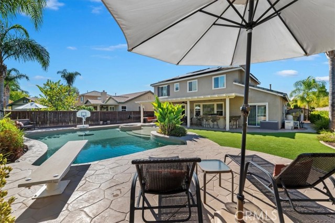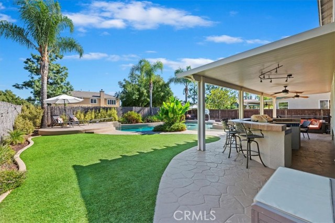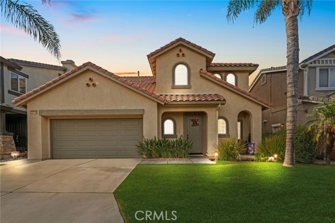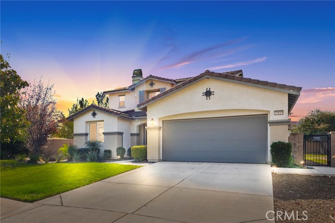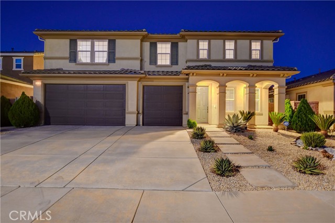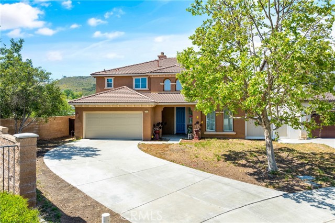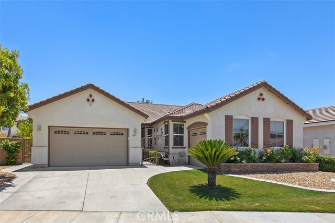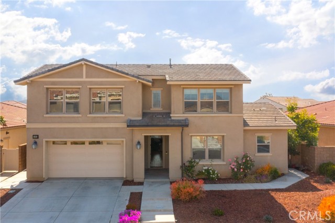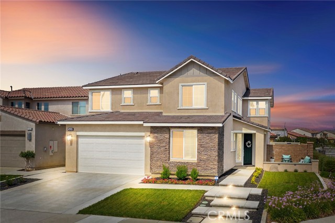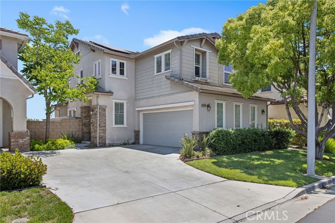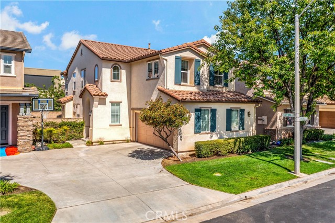33542 Poppy Ln
Murrieta, CA 92563
Charming 3-Bedroom Home with Office, Solar, and Backyard Oasis. NO HOA! Welcome to this beautifully maintained home located at the end of a peaceful cul-de-sac! This 3-bedroom, 2.5-bath residence features an additional office space that can easily convert into a fourth bedroom, making it perfect for families or those needing extra space. Step inside to discover brand new carpet, and light wood vinyl flooring, and a fresh, neutral color palette that will complement any décor style. The modern updated kitchen provides a fresh space for cooking and entertaining. Enjoy energy savings with the installed solar system, and when the evenings cool down, a whole house fan brings fresh air throughout the home. Step into the backyard, your personal oasis! This space features a sparkling saltwater pool with a diving board, a built-in barbecue for summer gatherings, and a low-maintenance turf dog run for your furry friends. The beautifully landscaped yard is surrounded by towering pine trees, offering shade and privacy. Located within walking distance to the elementary school and a scenic walking trail, this home is perfectly positioned for a family-friendly lifestyle. The tandem 3-car garage has epoxy flooring and ample cabinetry for storage. Don't miss this opportunity to move into a turnkey home that offers comfort, style, and outdoor enjoyment!
PROPERTY INFORMATION
| MLS # | SB24215101 | Lot Size | 7,405 Sq. Ft. |
| HOA Fees | $0/Monthly | Property Type | Single Family Residence |
| Price | $ 749,000
Price Per SqFt: $ 326 |
DOM | 391 Days |
| Address | 33542 Poppy Ln | Type | Residential |
| City | Murrieta | Sq.Ft. | 2,301 Sq. Ft. |
| Postal Code | 92563 | Garage | 2 |
| County | Riverside | Year Built | 2002 |
| Bed / Bath | 3 / 3 | Parking | 3 |
| Built In | 2002 | Status | Active |
INTERIOR FEATURES
| Has Laundry | Yes |
| Laundry Information | Individual Room |
| Has Fireplace | Yes |
| Fireplace Information | Family Room |
| Has Appliances | Yes |
| Kitchen Appliances | 6 Burner Stove, Dishwasher, Gas Water Heater |
| Kitchen Information | Butler's Pantry, Kitchen Island, Self-closing cabinet doors |
| Kitchen Area | Dining Room |
| Has Heating | Yes |
| Heating Information | Central |
| Room Information | All Bedrooms Up, Family Room, Kitchen, Primary Bathroom, Primary Bedroom, Office |
| Has Cooling | Yes |
| Cooling Information | Central Air |
| Flooring Information | Carpet, Tile, Vinyl |
| InteriorFeatures Information | Ceiling Fan(s) |
| EntryLocation | 1 |
| Entry Level | 1 |
| Has Spa | Yes |
| SpaDescription | Private, In Ground |
| SecuritySafety | Carbon Monoxide Detector(s), Security System, Smoke Detector(s) |
| Bathroom Information | Shower in Tub, Granite Counters |
| Main Level Bedrooms | 0 |
| Main Level Bathrooms | 1 |
EXTERIOR FEATURES
| Roof | Clay |
| Has Pool | Yes |
| Pool | Private, In Ground, Salt Water |
| Has Patio | Yes |
| Patio | Covered |
| Has Fence | Yes |
| Fencing | Wrought Iron |
WALKSCORE
MAP
MORTGAGE CALCULATOR
- Principal & Interest:
- Property Tax: $799
- Home Insurance:$119
- HOA Fees:$0
- Mortgage Insurance:
PRICE HISTORY
| Date | Event | Price |
| 11/02/2024 | Listed | $749,000 |

Topfind Realty
REALTOR®
(844)-333-8033
Questions? Contact today.
Use a Topfind agent and receive a cash rebate of up to $7,490
Murrieta Similar Properties
Listing provided courtesy of Scott Heflin, Compass. Based on information from California Regional Multiple Listing Service, Inc. as of #Date#. This information is for your personal, non-commercial use and may not be used for any purpose other than to identify prospective properties you may be interested in purchasing. Display of MLS data is usually deemed reliable but is NOT guaranteed accurate by the MLS. Buyers are responsible for verifying the accuracy of all information and should investigate the data themselves or retain appropriate professionals. Information from sources other than the Listing Agent may have been included in the MLS data. Unless otherwise specified in writing, Broker/Agent has not and will not verify any information obtained from other sources. The Broker/Agent providing the information contained herein may or may not have been the Listing and/or Selling Agent.
