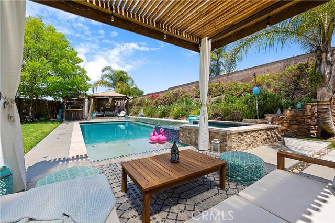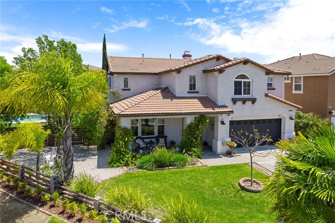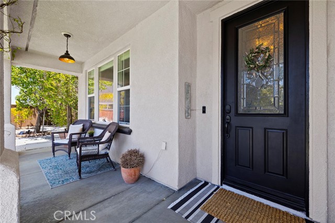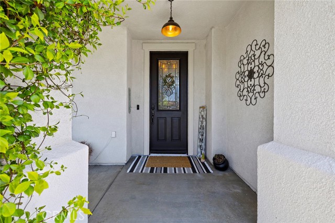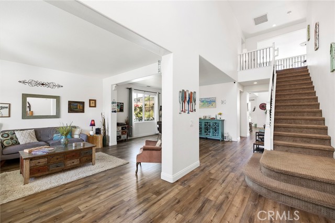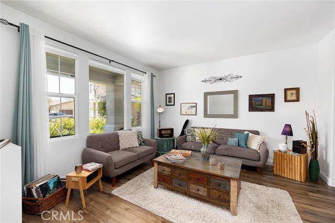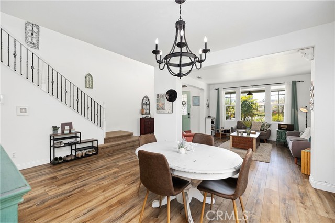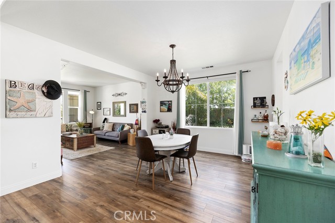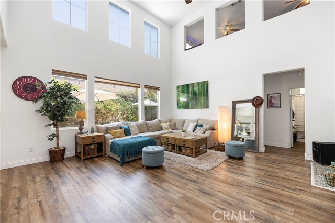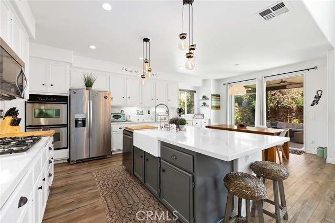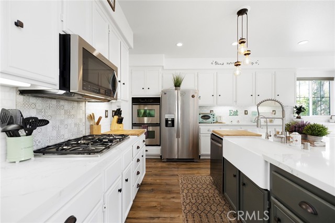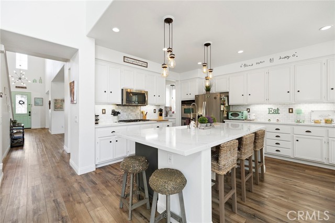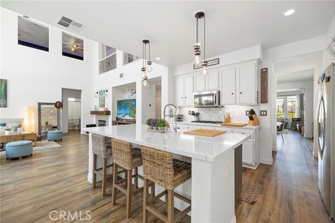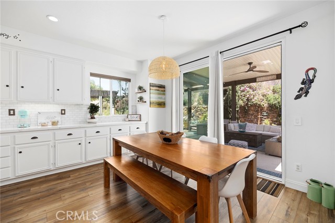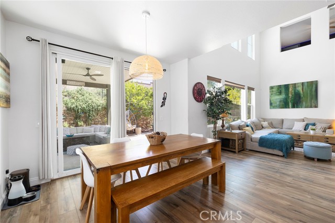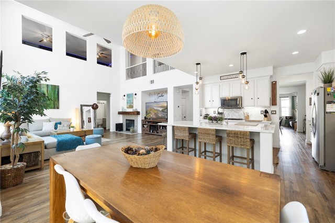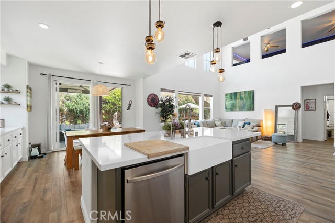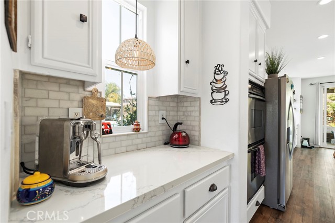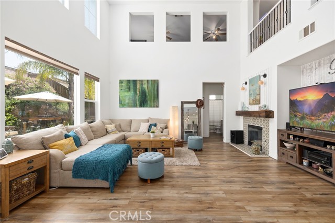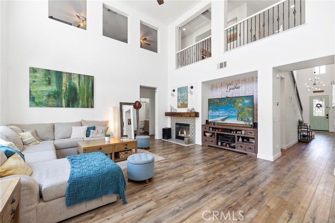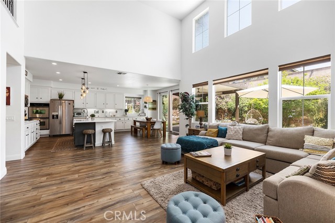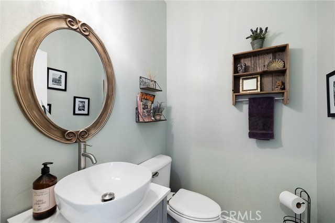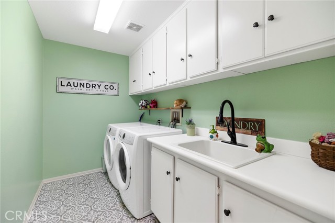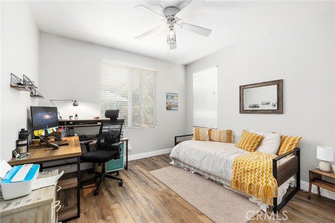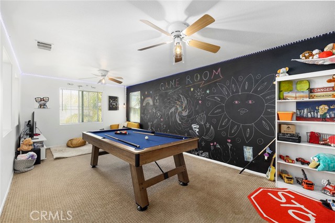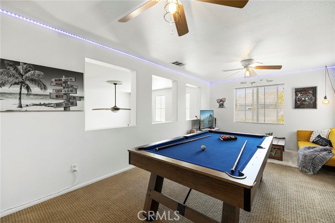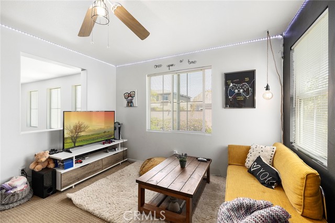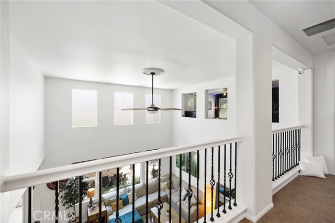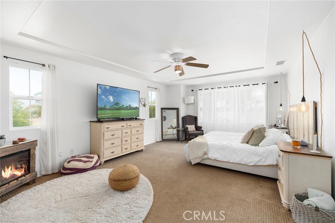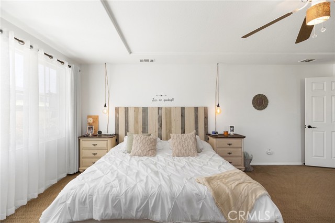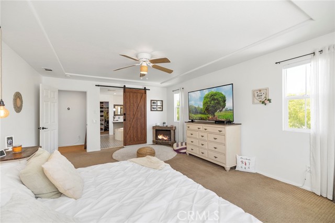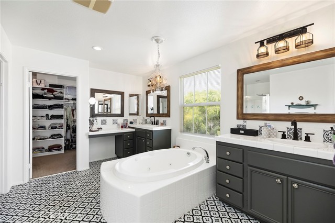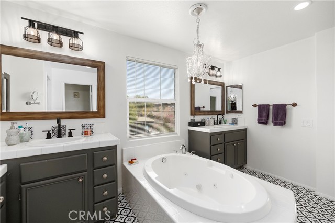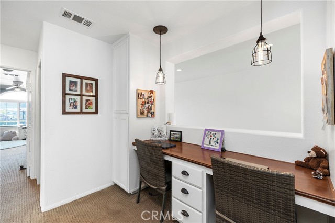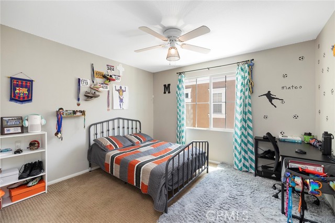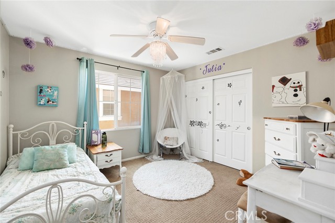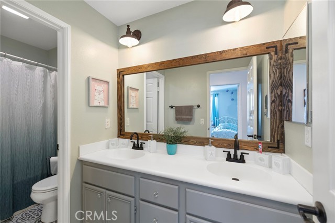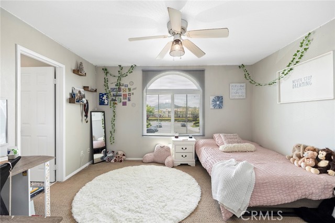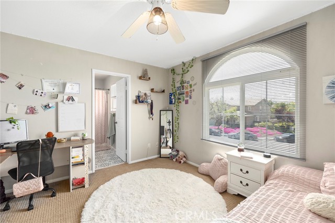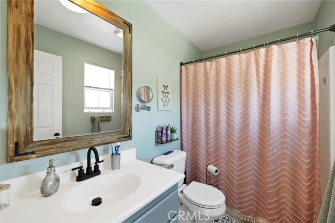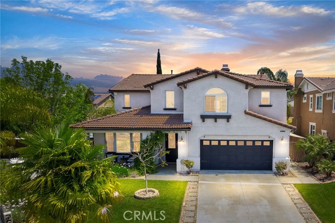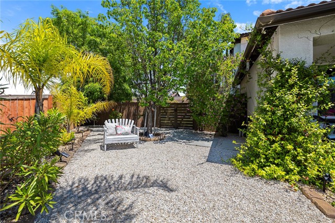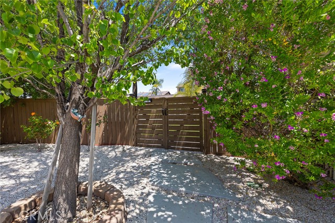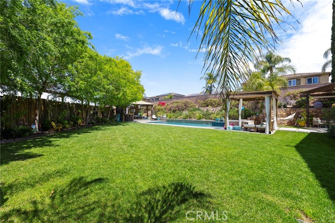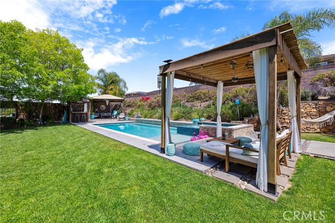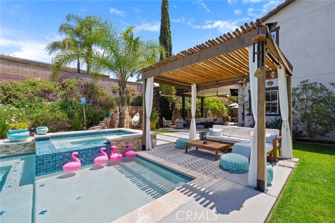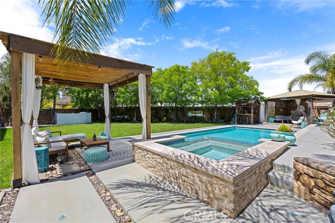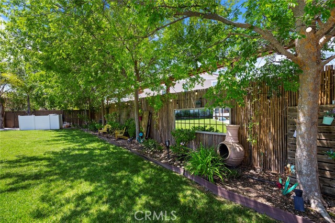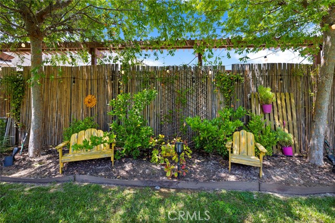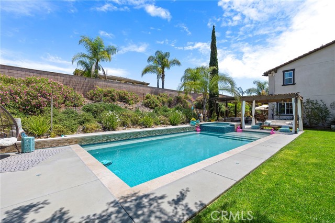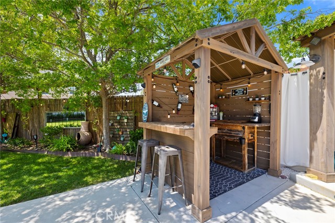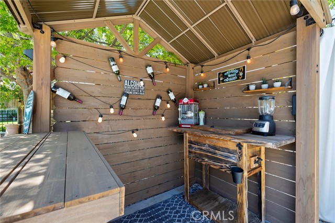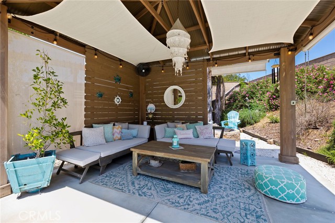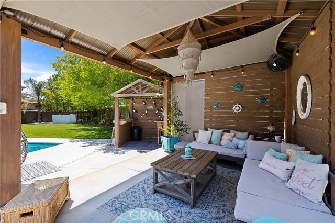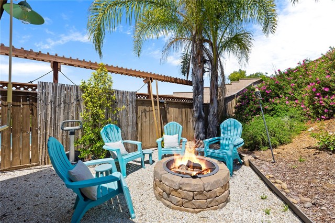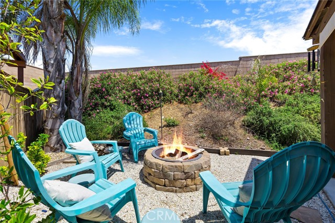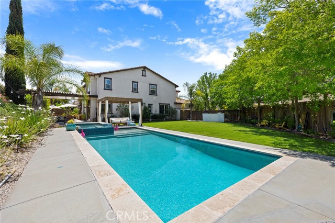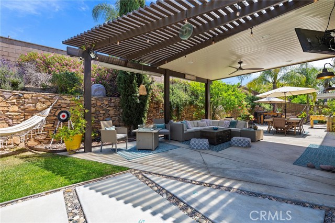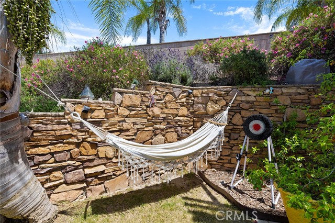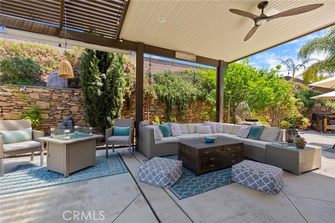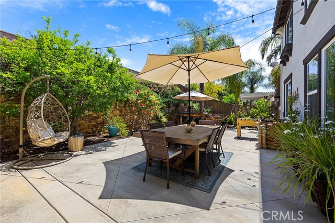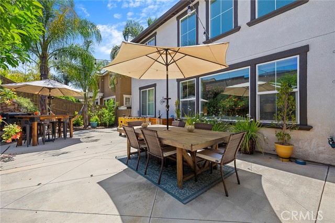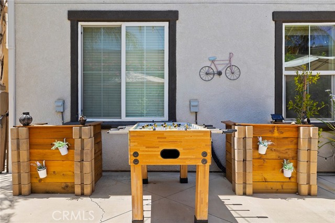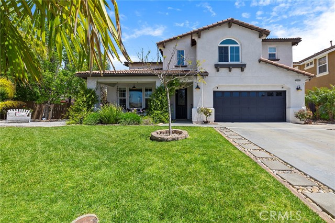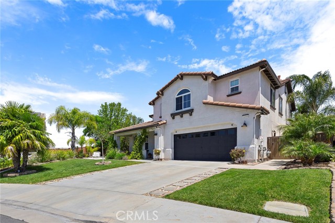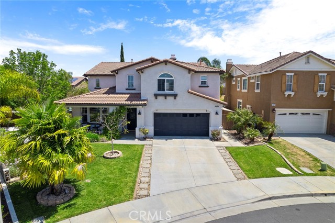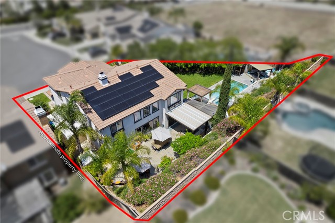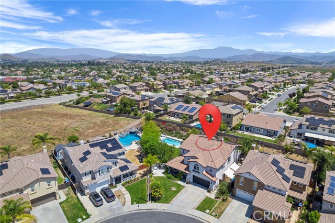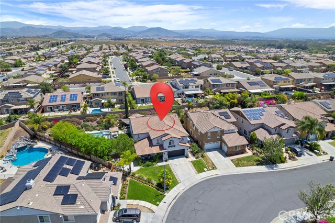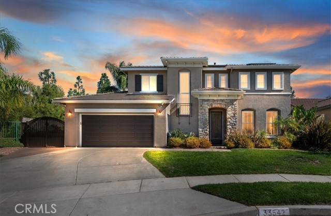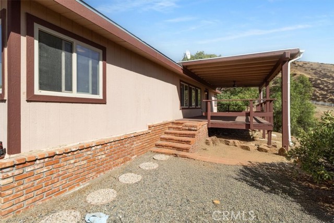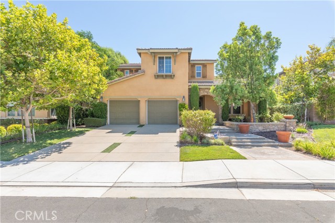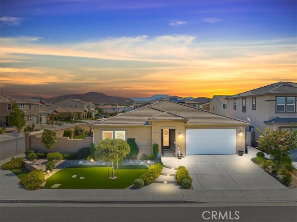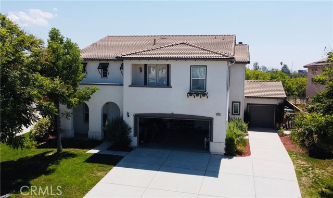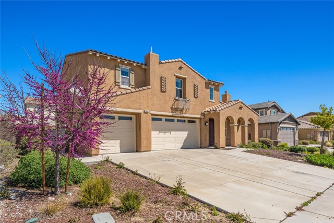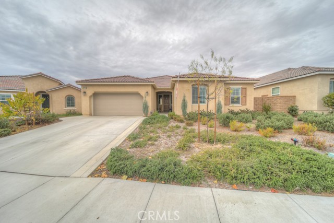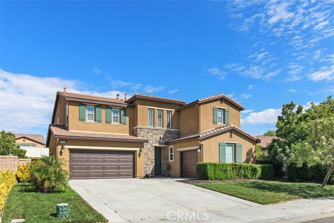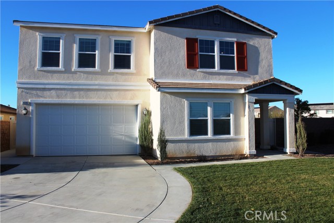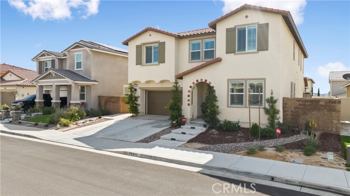34066 San Sebastian Ave
Murrieta, CA 92563
Sold
34066 San Sebastian Ave
Murrieta, CA 92563
Sold
ONE OF A KIND ENTERTAINER'S DREAM HOME WITH POOL AND SPA ON HUGE LOT IN MURRIETA! No Detail was spared! From the moment you enter the flowing layout through the living room and dining room, you'll notice the soaring two story ceilings with tons of natural lighting complimented by luxury vinyl plank flooring. The tastefully remodeled kitchen offers Quartz countertops, upgraded light fixtures and hardware, Stainless steel appliances, and an oversized island with plenty of seating. The kitchen is open to the family room which has massive ceilings with a view of the oversized loft/playroom. There is a bedroom and full bathroom on the main floor, as well as a half bathroom and laundry room. The primary suite is located upstairs and it features a bright and spacious bedroom with mountain views and a bathroom with dual walk in closet, jetted tub, gorgeous custom chandelier over tub, upgraded light fixtures and exquisite Merula flooring. Upstairs you will also find 2 guest bedrooms and bathroom, a separate guest bedroom with en suite bath and a double office/workspace area. From the spacious home to the amazing backyard paradise, you will continue to notice the almost $200,000 in upgrades made to this home. The resort backyard is perfect for entertaining with a gorgeous saltwater pool and spa with abalone shells and custom tile coping, three gazebos for relaxing and serving food/drinks to guest, a covered patio area, separate barbecue and fire pit areas and still enough lush landscaping space to play games or sports or build an ADU. There is a separate double gate for direct access to the backyard which could be widened for RV access. The side yard next to the garage is hardscaped and makes a perfect dog run with storage shed used. Let's not forget the 3 car garage has extra space for motorcycles, trucks and all your toys. The home also comes with PAID Tesla solar and Power Wall, a whole house fan, new sprinkler system Smart features such as thermostats, door/garage access and lighting, and too many more to list. This home has been meticulously maintained and upgraded and it is located in a sought after community with NO HOA within walking distance to Kaiser and Loma Linda hospitals. Shopping, dining and the new Costco are only minutes away and the nature reserve down the street offers hiking with breathtaking views. The elementary school is also around the corner and the list goes on, so don't wait to own your Dream Home!
PROPERTY INFORMATION
| MLS # | SW24083495 | Lot Size | 13,503 Sq. Ft. |
| HOA Fees | $0/Monthly | Property Type | Single Family Residence |
| Price | $ 859,900
Price Per SqFt: $ 245 |
DOM | 573 Days |
| Address | 34066 San Sebastian Ave | Type | Residential |
| City | Murrieta | Sq.Ft. | 3,505 Sq. Ft. |
| Postal Code | 92563 | Garage | 3 |
| County | Riverside | Year Built | 2005 |
| Bed / Bath | 5 / 4.5 | Parking | 5 |
| Built In | 2005 | Status | Closed |
| Sold Date | 2024-05-15 |
INTERIOR FEATURES
| Has Laundry | Yes |
| Laundry Information | Individual Room |
| Has Fireplace | Yes |
| Fireplace Information | Family Room, Gas |
| Has Appliances | Yes |
| Kitchen Appliances | Built-In Range, Dishwasher, Disposal, Gas Cooktop, Microwave |
| Kitchen Information | Butler's Pantry, Kitchen Island, Kitchen Open to Family Room, Quartz Counters, Remodeled Kitchen |
| Kitchen Area | Breakfast Counter / Bar, Dining Room |
| Has Heating | Yes |
| Heating Information | Central, Natural Gas |
| Room Information | Atrium, Bonus Room, Family Room, Game Room, Great Room, Laundry, Living Room, Loft, Main Floor Bedroom, Primary Suite, Office, Separate Family Room |
| Has Cooling | Yes |
| Cooling Information | Central Air, Dual, Electric, Whole House Fan, Zoned |
| Flooring Information | Carpet, Laminate, Tile |
| InteriorFeatures Information | Attic Fan, Built-in Features, Cathedral Ceiling(s), Ceiling Fan(s), Dry Bar, Living Room Balcony, Open Floorplan, Pantry, Quartz Counters, Recessed Lighting, Two Story Ceilings |
| DoorFeatures | Sliding Doors |
| EntryLocation | 1 |
| Entry Level | 1 |
| Has Spa | Yes |
| SpaDescription | Private, In Ground |
| WindowFeatures | Double Pane Windows |
| SecuritySafety | Carbon Monoxide Detector(s), Smoke Detector(s) |
| Bathroom Information | Bathtub, Shower, Shower in Tub, Closet in bathroom, Corian Counters, Double sinks in bath(s), Double Sinks in Primary Bath, Jetted Tub, Main Floor Full Bath |
| Main Level Bedrooms | 1 |
| Main Level Bathrooms | 2 |
EXTERIOR FEATURES
| FoundationDetails | Slab |
| Roof | Concrete, Tile |
| Has Pool | Yes |
| Pool | Private, Heated, In Ground, Salt Water |
| Has Patio | Yes |
| Patio | Cabana, Covered, Patio, Porch, Front Porch |
| Has Fence | Yes |
| Fencing | Average Condition, Block, Wood |
| Has Sprinklers | Yes |
WALKSCORE
MAP
MORTGAGE CALCULATOR
- Principal & Interest:
- Property Tax: $917
- Home Insurance:$119
- HOA Fees:$0
- Mortgage Insurance:
PRICE HISTORY
| Date | Event | Price |
| 05/15/2024 | Sold | $870,000 |
| 05/05/2024 | Pending | $859,900 |
| 05/05/2024 | Active Under Contract | $859,900 |
| 04/26/2024 | Listed | $859,900 |

Topfind Realty
REALTOR®
(844)-333-8033
Questions? Contact today.
Interested in buying or selling a home similar to 34066 San Sebastian Ave?
Murrieta Similar Properties
Listing provided courtesy of Natalia Bracco, First Team Real Estate. Based on information from California Regional Multiple Listing Service, Inc. as of #Date#. This information is for your personal, non-commercial use and may not be used for any purpose other than to identify prospective properties you may be interested in purchasing. Display of MLS data is usually deemed reliable but is NOT guaranteed accurate by the MLS. Buyers are responsible for verifying the accuracy of all information and should investigate the data themselves or retain appropriate professionals. Information from sources other than the Listing Agent may have been included in the MLS data. Unless otherwise specified in writing, Broker/Agent has not and will not verify any information obtained from other sources. The Broker/Agent providing the information contained herein may or may not have been the Listing and/or Selling Agent.
