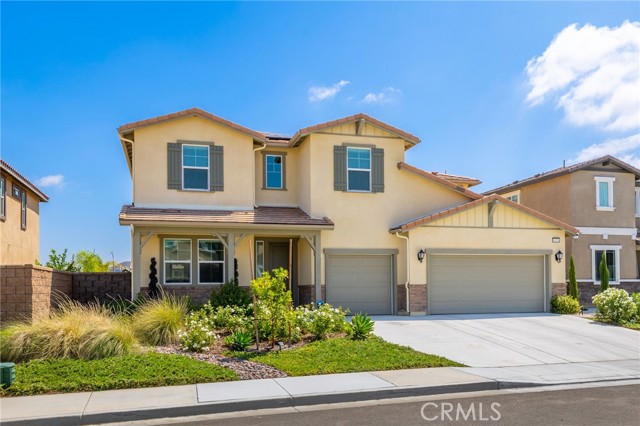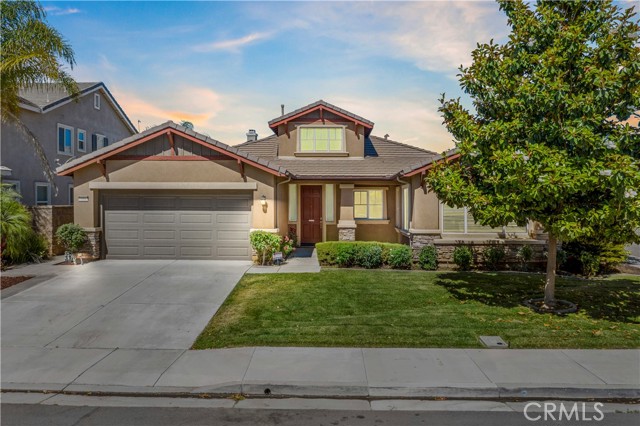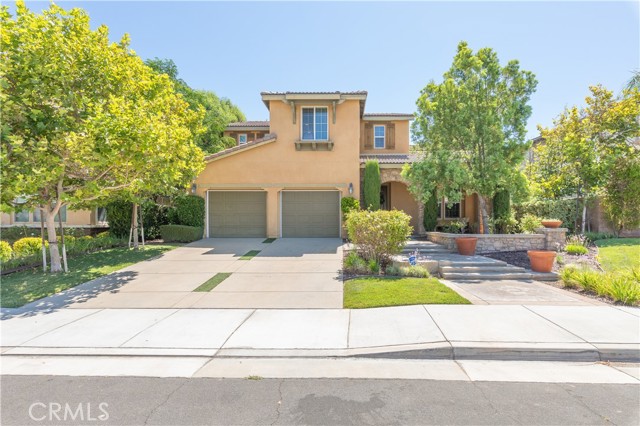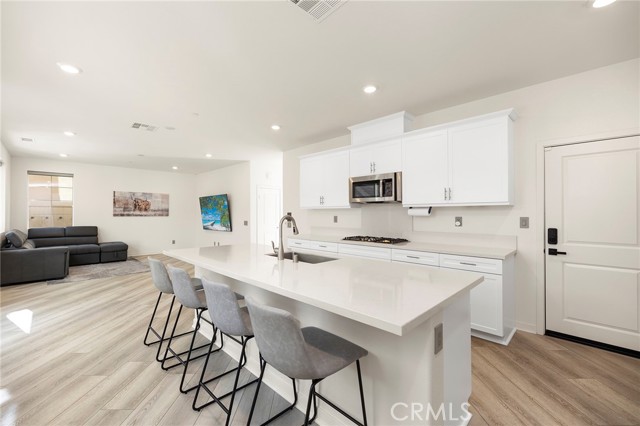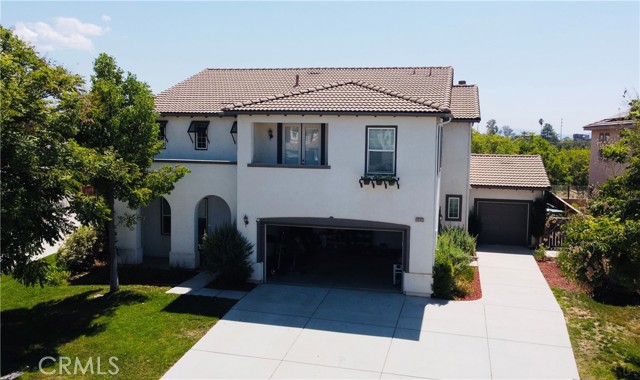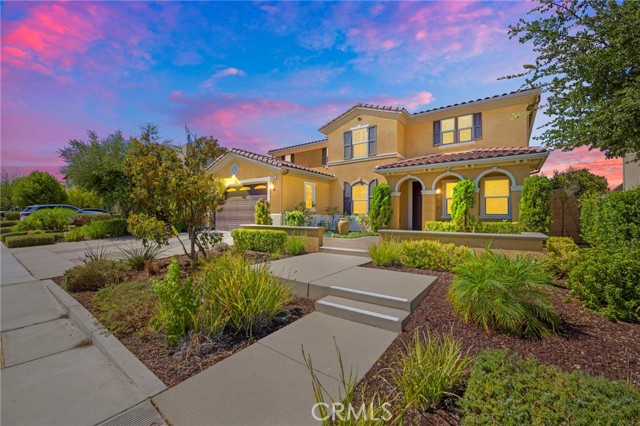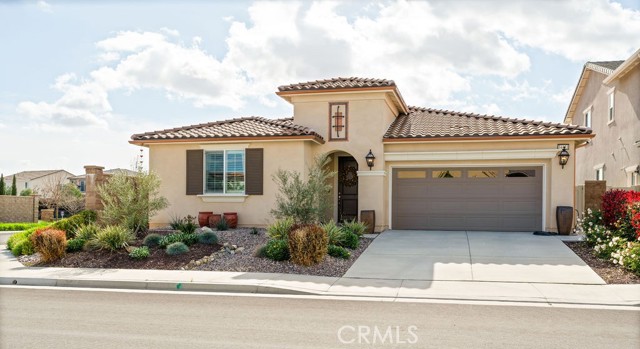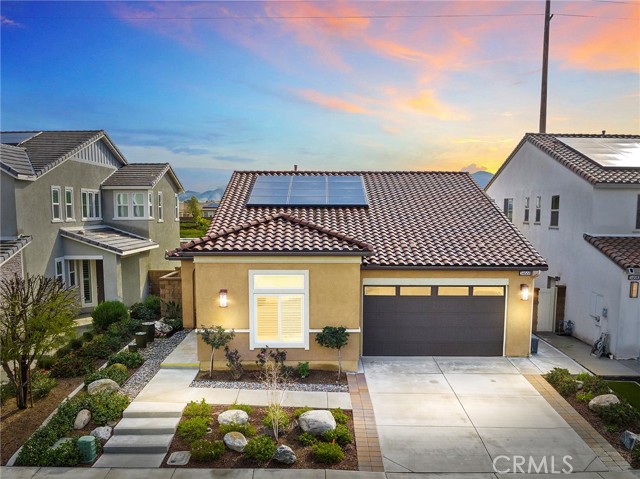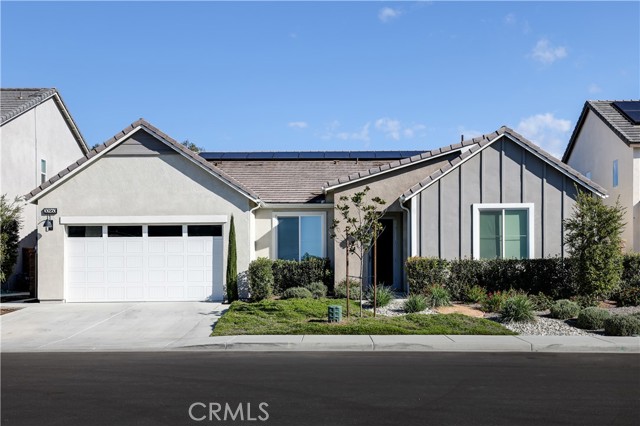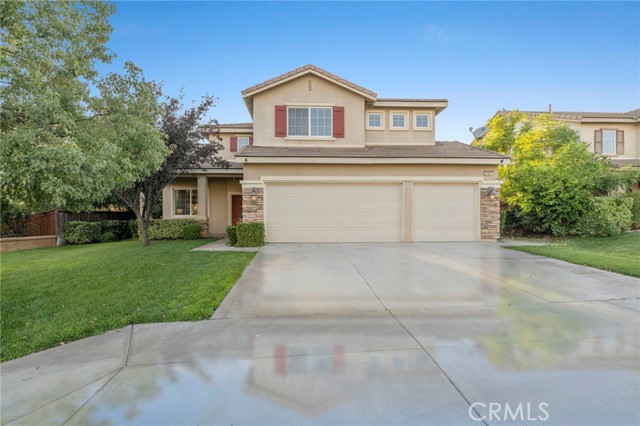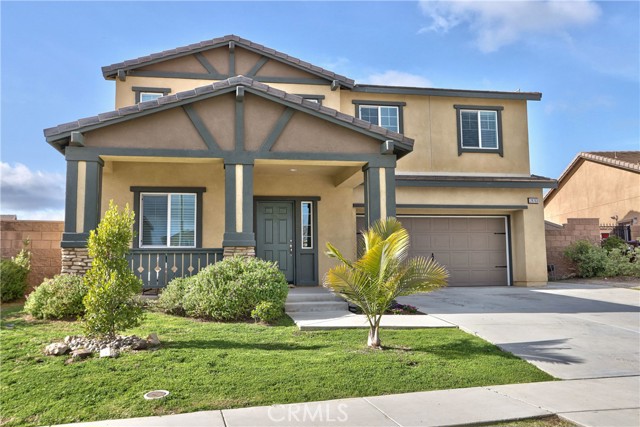34156 Helenium Street
Murrieta, CA 92563
Sold
34156 Helenium Street
Murrieta, CA 92563
Sold
Located in the highly desirable Spencer's Crossing community ~ built in 2021 ~ this Richmond American built Dillon II plan is in great condition ~ basically a BRAND NEW HOME - only 2 years old! This 3,520 Sq Ft home has 4 bedrooms, 3.5 baths, plus a Den/Office and Loft with beautiful upgrades and a fully landscaped backyard. As you enter, you are greeted by an impressive two story entry and an elegant dining room. A spacious great room opens to the gourmet kitchen featuring white cabinets, granite countertops, stainless steel appliances, large island with pendant lighting, single basin undermount sink, butlers pantry and extra lower cabinets extending into the breakfast area. Adjacent to the family room, double doors lead to the downstairs den/office which could also be a 5th bedroom if needed! Upstairs you have a large loft, all 4 bedrooms and 3 FULL bathrooms. The primary bedroom has an ensuite bathroom with dual sinks and a large soaking tub. The backyard is an entertainer's dream! The landscape design is immaculate. Relax and enjoy the spacious yard including a built in barbeque, fire pit, and TWO covered patios for seating. Spencer's Crossing features 3 pools, spa, sports park, trails, clubhouse, and acres of parks. Plenty of restaurants and shopping nearby including the new Costco. Now is your chance to own a basically brand new home in the recently SOLD OUT Spencer's Crossing!
PROPERTY INFORMATION
| MLS # | SW23166517 | Lot Size | 6,534 Sq. Ft. |
| HOA Fees | $120/Monthly | Property Type | Single Family Residence |
| Price | $ 779,000
Price Per SqFt: $ 221 |
DOM | 750 Days |
| Address | 34156 Helenium Street | Type | Residential |
| City | Murrieta | Sq.Ft. | 3,520 Sq. Ft. |
| Postal Code | 92563 | Garage | 2 |
| County | Riverside | Year Built | 2021 |
| Bed / Bath | 4 / 3.5 | Parking | 2 |
| Built In | 2021 | Status | Closed |
| Sold Date | 2023-10-27 |
INTERIOR FEATURES
| Has Laundry | Yes |
| Laundry Information | Gas & Electric Dryer Hookup, Individual Room |
| Has Fireplace | No |
| Fireplace Information | None |
| Has Appliances | Yes |
| Kitchen Appliances | Built-In Range, Microwave |
| Kitchen Area | Breakfast Nook, Dining Room |
| Has Heating | Yes |
| Heating Information | Central |
| Room Information | Entry, Family Room, Laundry, Loft, Primary Bedroom, Primary Suite, Office |
| Has Cooling | Yes |
| Cooling Information | Central Air |
| Flooring Information | Carpet, Vinyl |
| InteriorFeatures Information | Open Floorplan, Pantry, Recessed Lighting |
| EntryLocation | Front |
| Entry Level | 1 |
| WindowFeatures | Double Pane Windows |
| Main Level Bedrooms | 1 |
| Main Level Bathrooms | 1 |
EXTERIOR FEATURES
| ExteriorFeatures | Barbecue Private |
| FoundationDetails | Slab |
| Has Pool | No |
| Pool | Association, Community |
WALKSCORE
MAP
MORTGAGE CALCULATOR
- Principal & Interest:
- Property Tax: $831
- Home Insurance:$119
- HOA Fees:$120
- Mortgage Insurance:
PRICE HISTORY
| Date | Event | Price |
| 10/27/2023 | Sold | $750,000 |
| 09/07/2023 | Sold | $779,000 |

Topfind Realty
REALTOR®
(844)-333-8033
Questions? Contact today.
Interested in buying or selling a home similar to 34156 Helenium Street?
Murrieta Similar Properties
Listing provided courtesy of Jessica Genung, Real Brokerage Technologies. Based on information from California Regional Multiple Listing Service, Inc. as of #Date#. This information is for your personal, non-commercial use and may not be used for any purpose other than to identify prospective properties you may be interested in purchasing. Display of MLS data is usually deemed reliable but is NOT guaranteed accurate by the MLS. Buyers are responsible for verifying the accuracy of all information and should investigate the data themselves or retain appropriate professionals. Information from sources other than the Listing Agent may have been included in the MLS data. Unless otherwise specified in writing, Broker/Agent has not and will not verify any information obtained from other sources. The Broker/Agent providing the information contained herein may or may not have been the Listing and/or Selling Agent.
