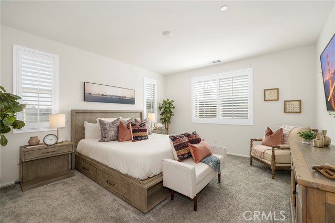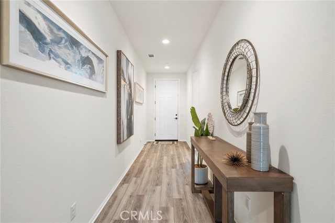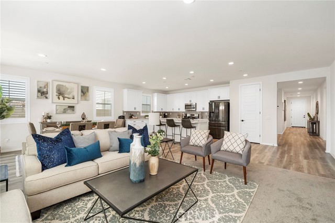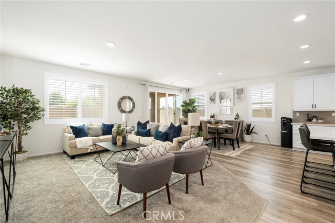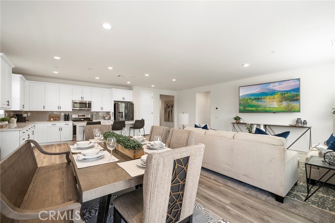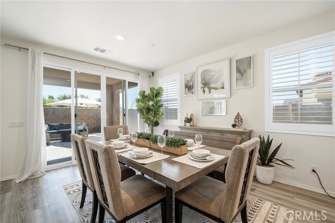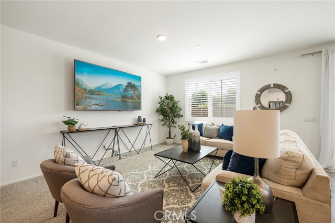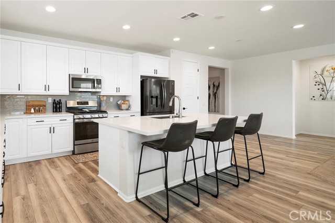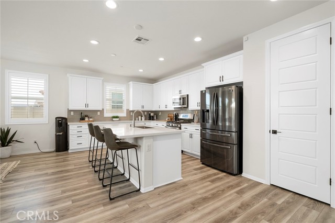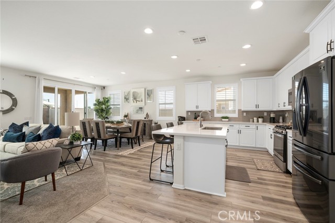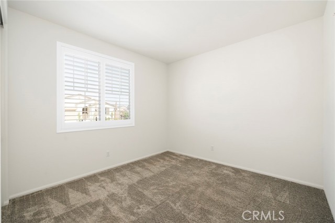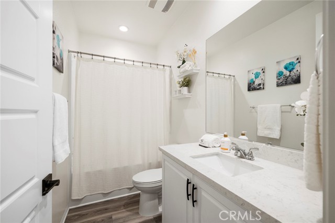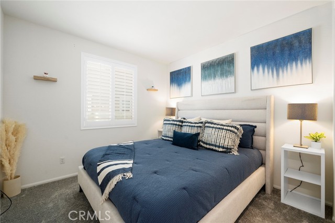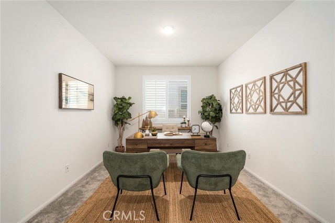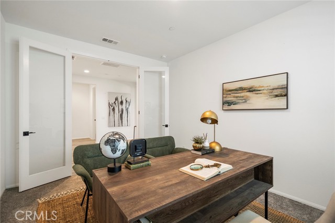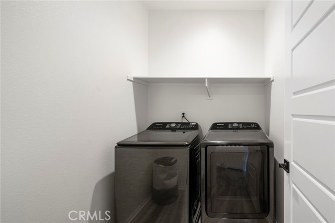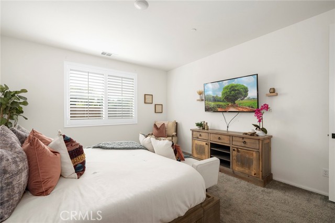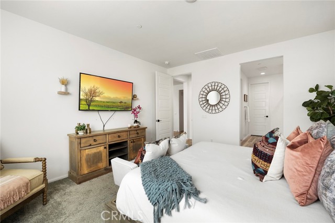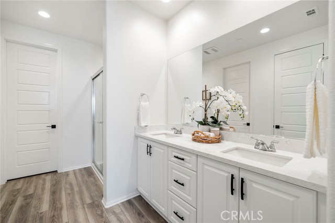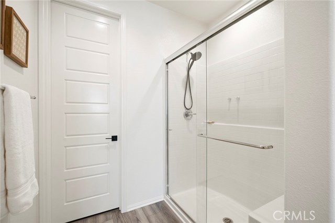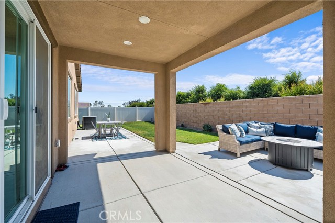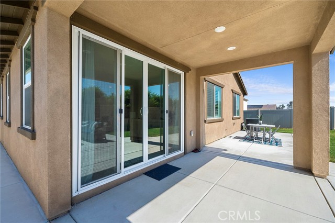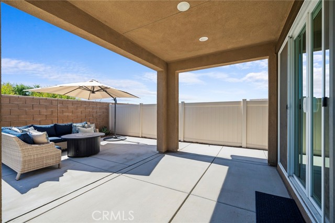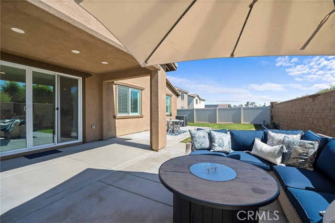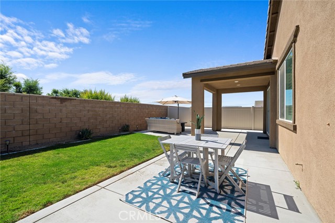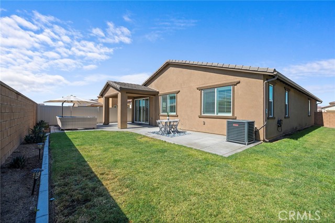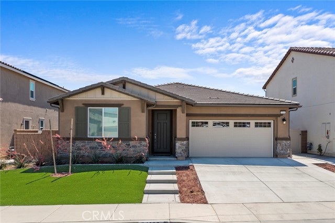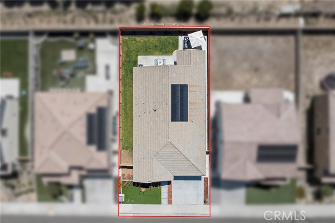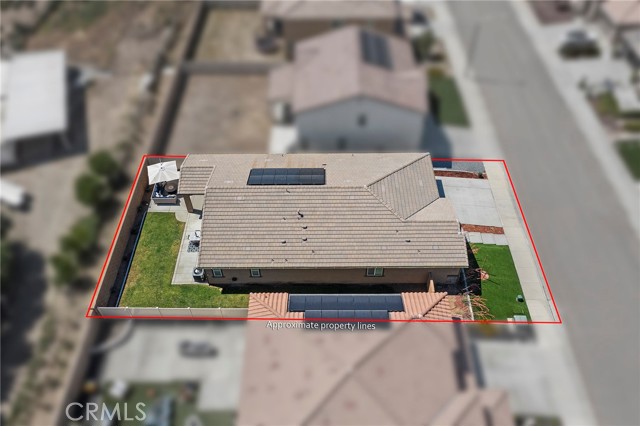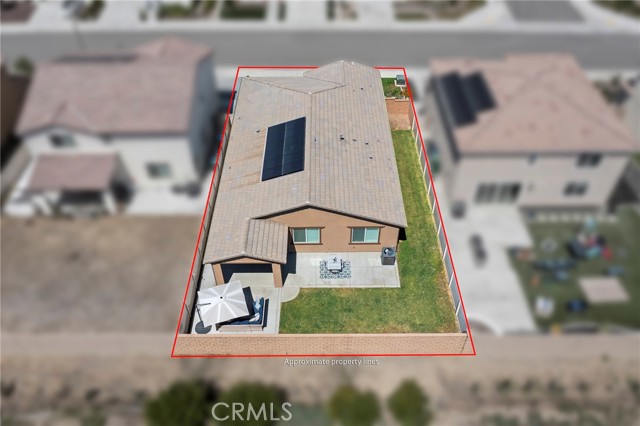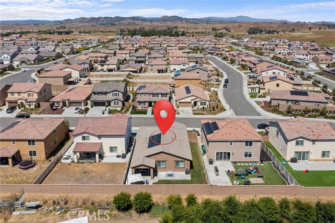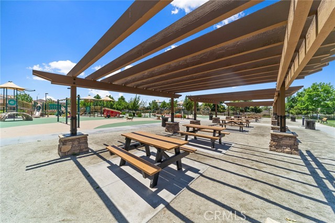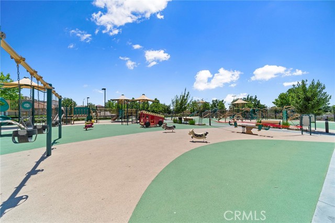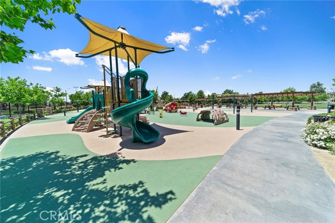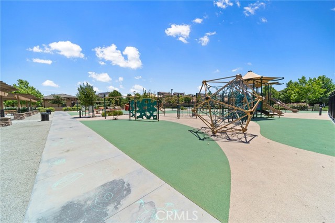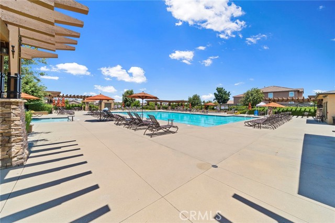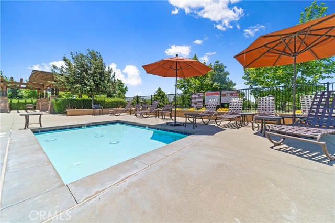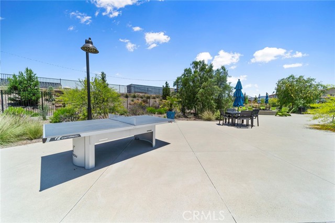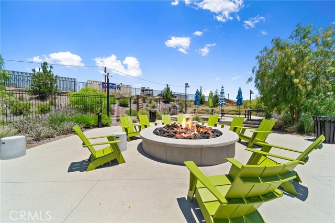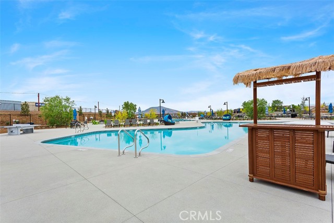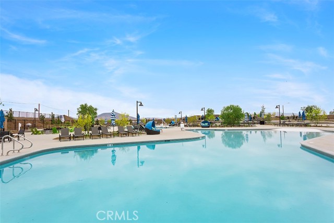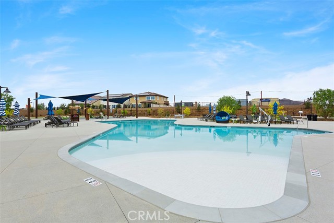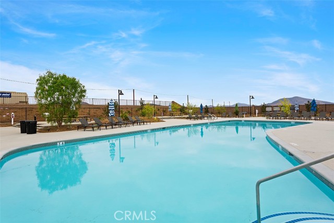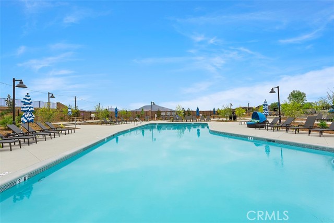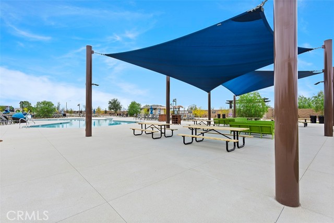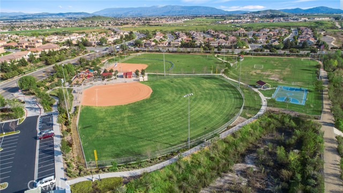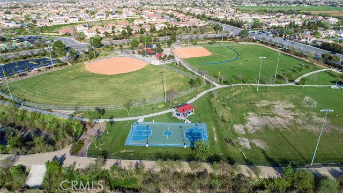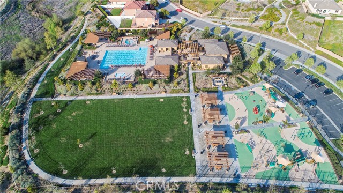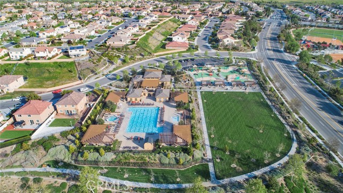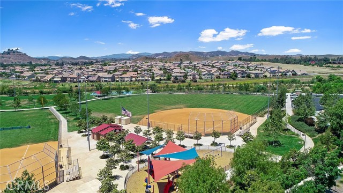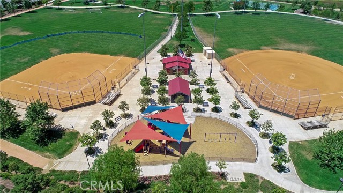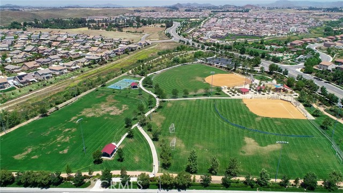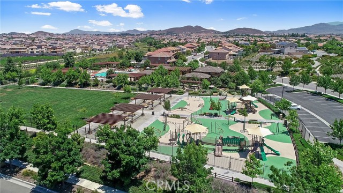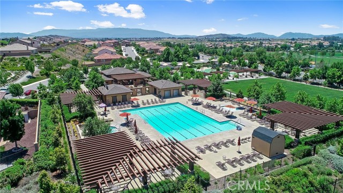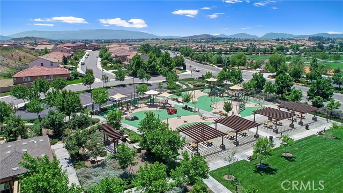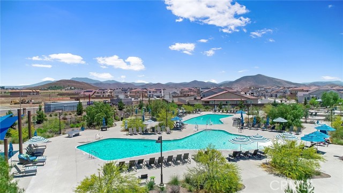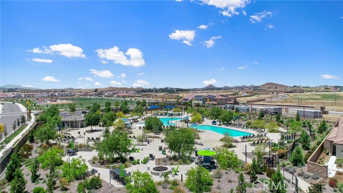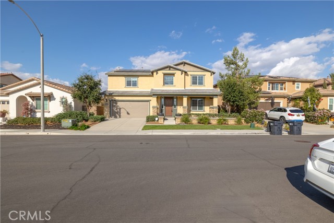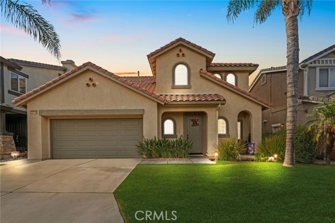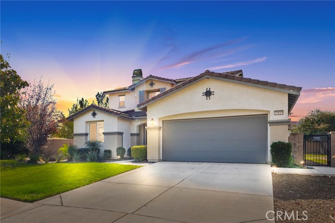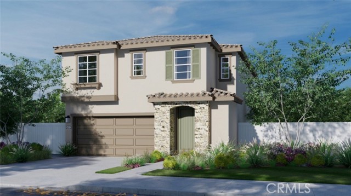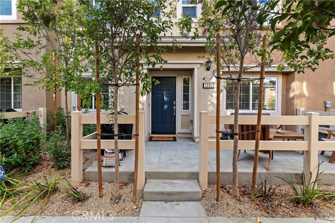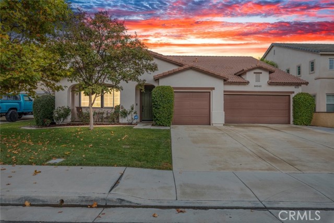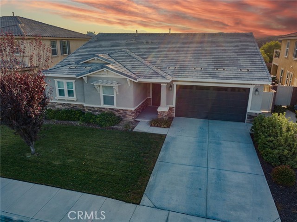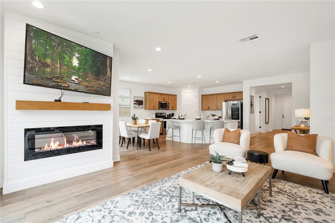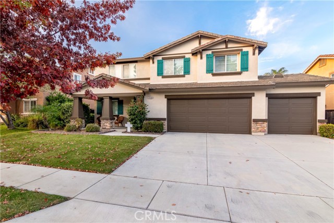34166 Shasta Street
Murrieta, CA 92563
Sold
Come be a part of the exclusive Seasons by Richmond American community in the Spencer’s Crossing neighborhood in Murrieta! This Plan 1 ranch style home features 3 bedrooms, plus an optional fourth bedroom/office, 2 full bathrooms, and 2 car garage with high ceilings across 2,087 sq.ft., this single level home is an absolute dream. The grand entrance leads to a large great room for entertaining, with a bright, spacious kitchen. Boasting white shaker cabinetry, matte black modern pulls, tile backsplash, gorgeous quartz countertops, stainless steel appliances and plank flooring. This home is energy efficient with solar, a tankless water heater and recessed LED lighting. The fully fenced backyard includes an expansive covered patio and great entertaining space. The lot is serene, private + spacious. The home is currently slated to Harvest Hill STEAM Academy, which is a K-8 school and the new, museum like high school, Liberty, which features top of the line classrooms, high tech equipment, incredible sports facilities such as an indoor basketball gym, fully equipped weight room over looking the pristine football field, a Jr Olympic pool, multiple baseball fields and more! The Spencer’s Crossing community offers many amenities including three resort-style pools and a spa, dog parks, clubhouse, play areas, multiple playgrounds, walking trails, BBQs, fire pits, and more! Just moments away from all that Temecula has to offer including shopping, dining, easy freeway access and the wineries! Come live the good life in Spencer’s Crossing!
PROPERTY INFORMATION
| MLS # | SW23119694 | Lot Size | 6,033 Sq. Ft. |
| HOA Fees | $120/Monthly | Property Type | Single Family Residence |
| Price | $ 625,000
Price Per SqFt: $ 299 |
DOM | 854 Days |
| Address | 34166 Shasta Street | Type | Residential |
| City | Murrieta | Sq.Ft. | 2,087 Sq. Ft. |
| Postal Code | 92563 | Garage | 2 |
| County | Riverside | Year Built | 2021 |
| Bed / Bath | 3 / 2 | Parking | 4 |
| Built In | 2021 | Status | Closed |
| Sold Date | 2023-08-11 |
INTERIOR FEATURES
| Has Laundry | Yes |
| Laundry Information | Individual Room |
| Has Fireplace | No |
| Fireplace Information | None |
| Has Appliances | Yes |
| Kitchen Appliances | Dishwasher, Disposal, Gas Range, Refrigerator, Tankless Water Heater |
| Kitchen Information | Kitchen Island, Kitchen Open to Family Room, Quartz Counters |
| Kitchen Area | Breakfast Counter / Bar, In Kitchen |
| Has Heating | Yes |
| Heating Information | Central |
| Room Information | All Bedrooms Down, Main Floor Bedroom, Main Floor Primary Bedroom, Primary Bathroom, Primary Bedroom, Primary Suite, Office, Walk-In Closet |
| Has Cooling | Yes |
| Cooling Information | Central Air |
| Flooring Information | Carpet, Laminate |
| InteriorFeatures Information | Open Floorplan, Pantry, Quartz Counters, Recessed Lighting |
| EntryLocation | 1 |
| Entry Level | 1 |
| Has Spa | Yes |
| SpaDescription | Association, Community |
| WindowFeatures | Double Pane Windows, Plantation Shutters |
| SecuritySafety | Fire Sprinkler System |
| Bathroom Information | Bathtub, Shower, Shower in Tub, Closet in bathroom, Double Sinks in Primary Bath, Quartz Counters, Separate tub and shower |
| Main Level Bedrooms | 3 |
| Main Level Bathrooms | 2 |
EXTERIOR FEATURES
| ExteriorFeatures | Rain Gutters |
| Roof | Composition |
| Has Pool | No |
| Pool | Association, Community, Heated |
| Has Patio | Yes |
| Patio | Concrete, Covered |
| Has Fence | Yes |
| Fencing | Block, Vinyl |
WALKSCORE
MAP
MORTGAGE CALCULATOR
- Principal & Interest:
- Property Tax: $667
- Home Insurance:$119
- HOA Fees:$120
- Mortgage Insurance:
PRICE HISTORY
| Date | Event | Price |
| 08/11/2023 | Sold | $625,000 |
| 07/14/2023 | Pending | $625,000 |
| 07/07/2023 | Listed | $649,000 |

Topfind Realty
REALTOR®
(844)-333-8033
Questions? Contact today.
Interested in buying or selling a home similar to 34166 Shasta Street?
Murrieta Similar Properties
Listing provided courtesy of Jessica Foote, Native. Based on information from California Regional Multiple Listing Service, Inc. as of #Date#. This information is for your personal, non-commercial use and may not be used for any purpose other than to identify prospective properties you may be interested in purchasing. Display of MLS data is usually deemed reliable but is NOT guaranteed accurate by the MLS. Buyers are responsible for verifying the accuracy of all information and should investigate the data themselves or retain appropriate professionals. Information from sources other than the Listing Agent may have been included in the MLS data. Unless otherwise specified in writing, Broker/Agent has not and will not verify any information obtained from other sources. The Broker/Agent providing the information contained herein may or may not have been the Listing and/or Selling Agent.
