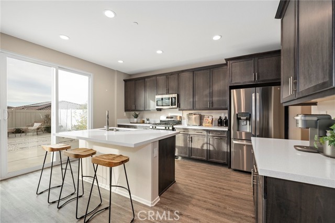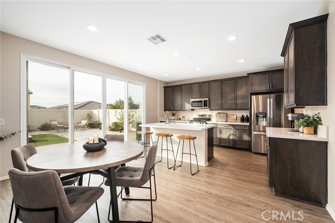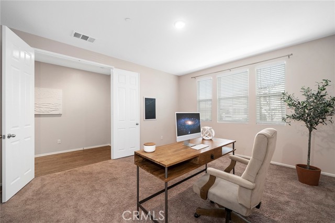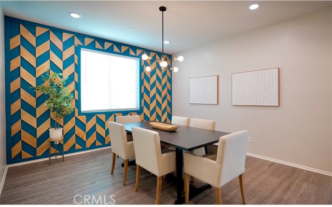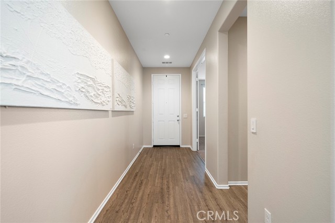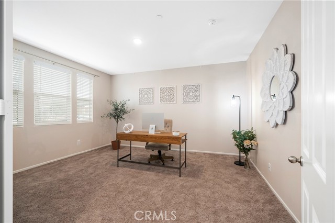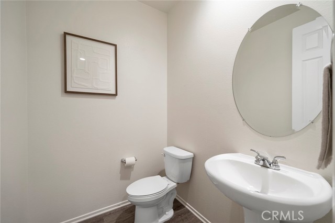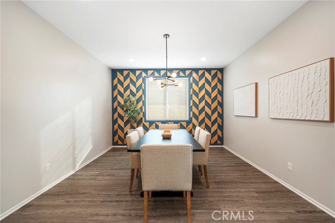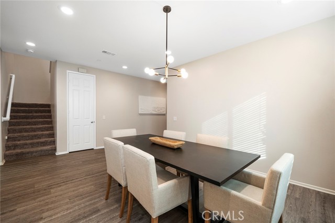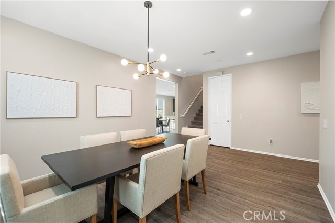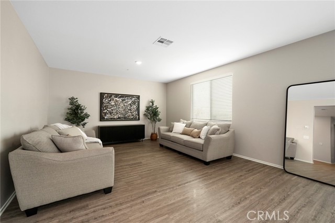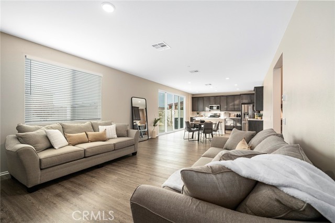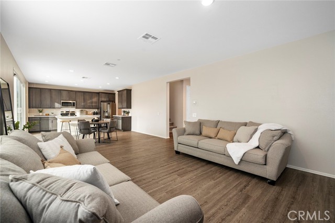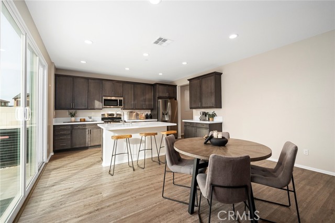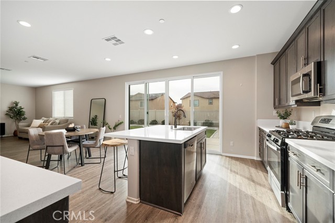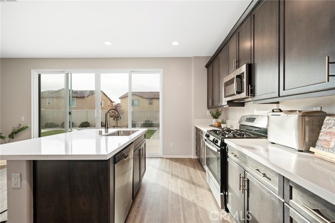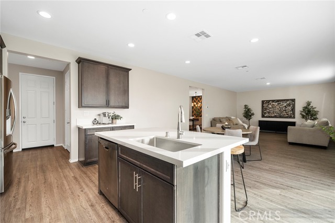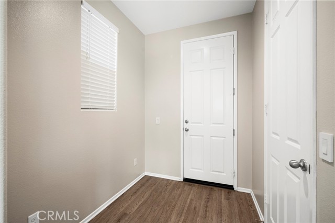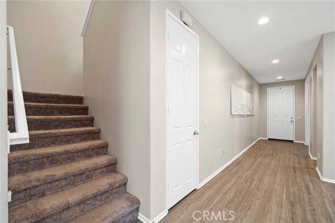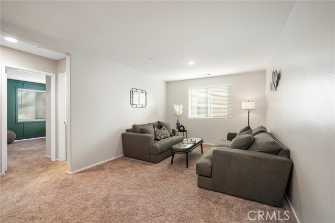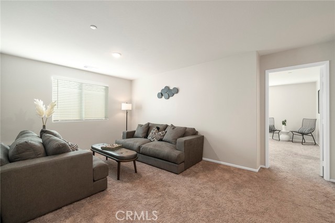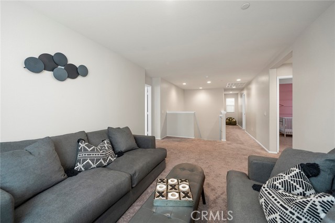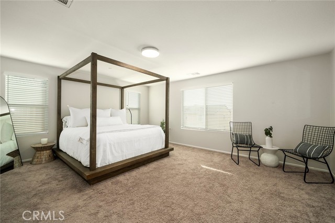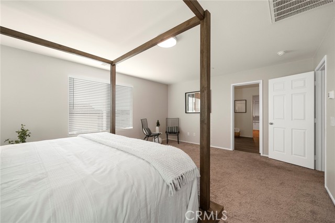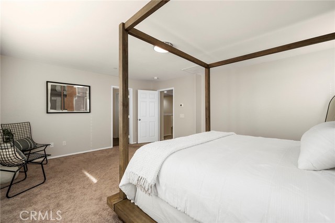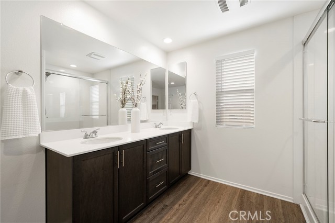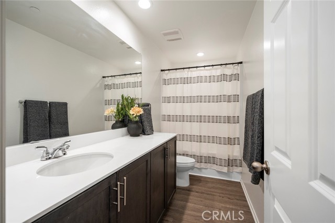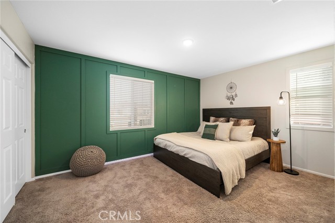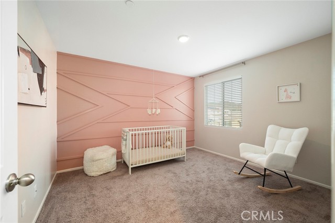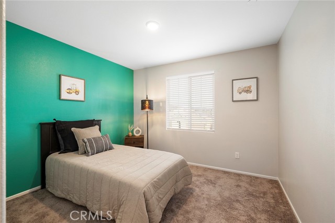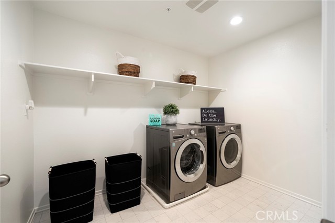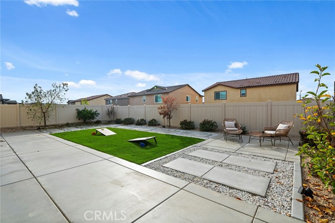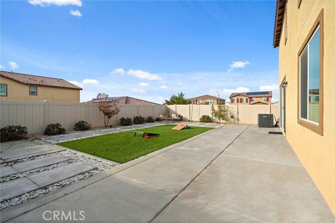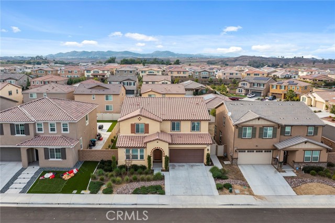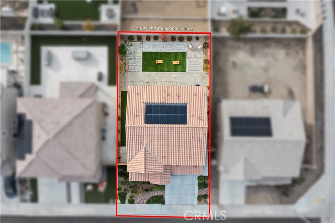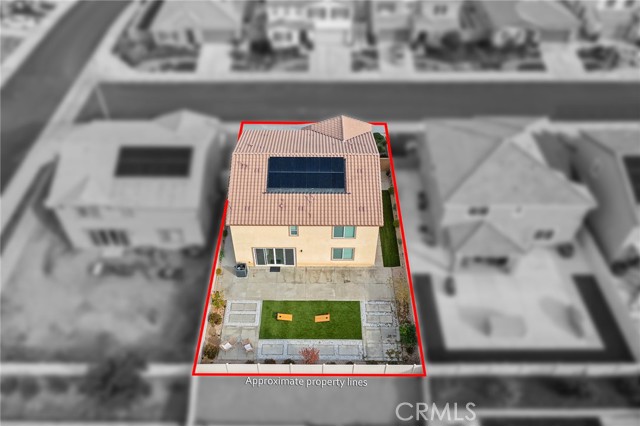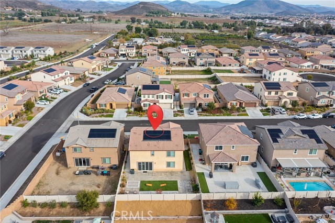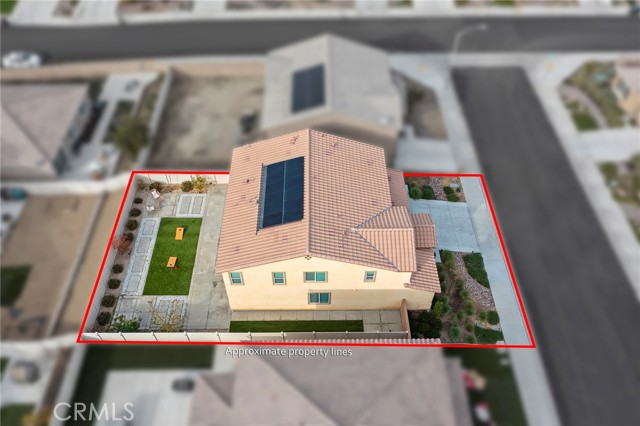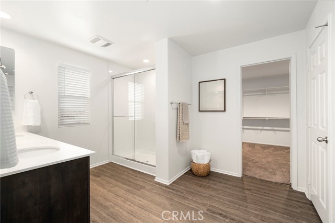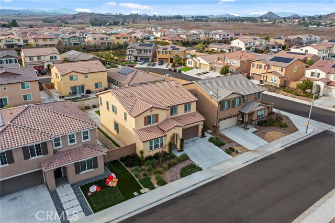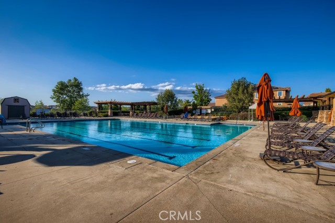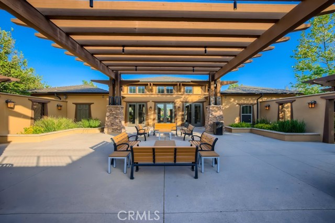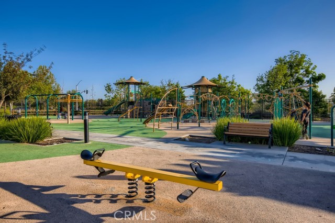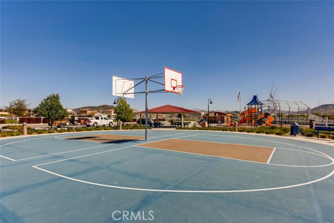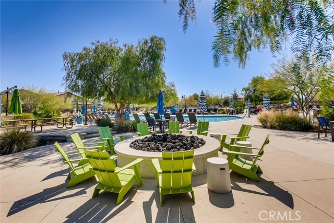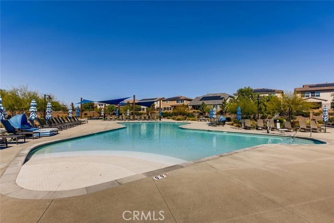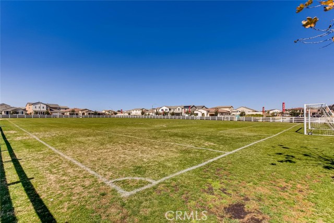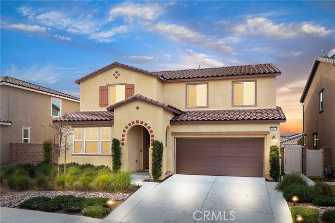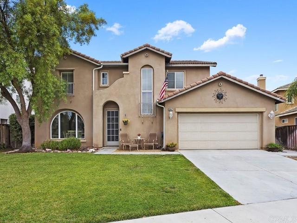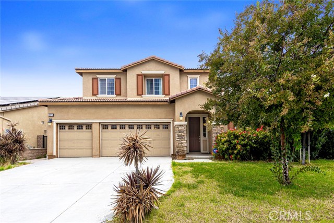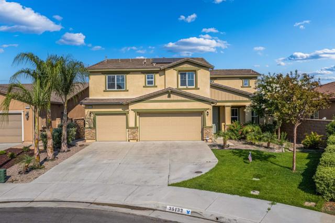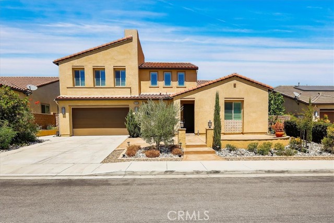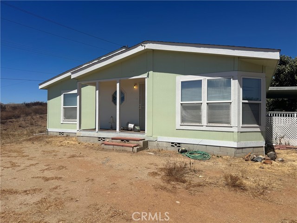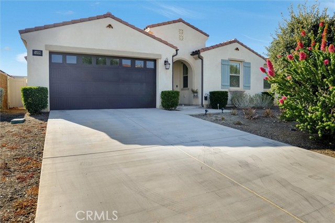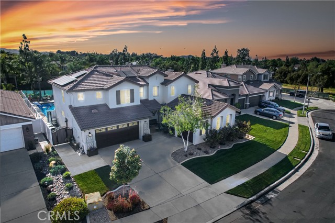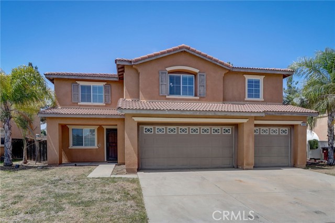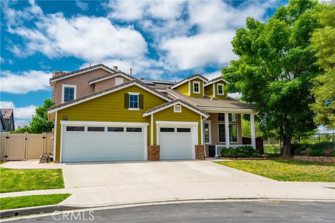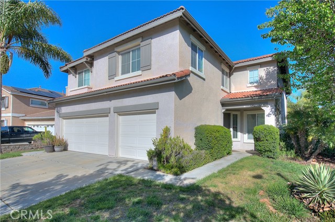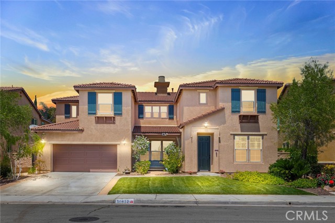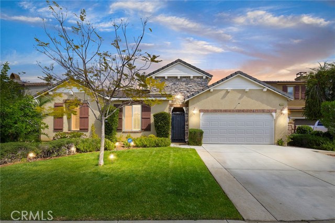34173 Chenille Street
Murrieta, CA 92563
Sold
34173 Chenille Street
Murrieta, CA 92563
Sold
This gorgeous Spencer’s Crossing home is a dream! The sellers are open to VA buyers assuming the current low 2.25% interest rate loan on the home. This immaculate 3,046 sq.ft. property has four beds plus a 5th office / optional bed, spacious loft and 2.5 spa like baths! Features upstairs include a large primary with en-suite bath, 3 additional bedrooms, a full bath and a comfy loft! The kitchen features gleaming quartz countertops, a center island, and modern charcoal shaker cabinetry. It is the heart of the home and opens up to the spacious living room and dining area. You'll also enjoy a separate formal dining area, with modern chandelier, ideal for entertaining or a perfect spot for a pool table! The home consists of stainless-steel appliances including a full-size washer and dryer, conveniently located upstairs in a dedicated laundry room. The backyard features low maintenance turf, modern concrete design and multiple fruit trees including lemon, peach and apple! The Spencer's Crossing community offers many amenities including three resort-style pools and a spa, dog parks, clubhouse, multiple playgrounds, walking trails, BBQs, fire pits, community events and more! Just moments away from all that Temecula has to offer including wineries, shopping, dining and easy freeway access! Come live the good life in Spencer's Crossing!
PROPERTY INFORMATION
| MLS # | SW23226196 | Lot Size | 5,502 Sq. Ft. |
| HOA Fees | $120/Monthly | Property Type | Single Family Residence |
| Price | $ 699,000
Price Per SqFt: $ 229 |
DOM | 703 Days |
| Address | 34173 Chenille Street | Type | Residential |
| City | Murrieta | Sq.Ft. | 3,046 Sq. Ft. |
| Postal Code | 92563 | Garage | 2 |
| County | Riverside | Year Built | 2020 |
| Bed / Bath | 4 / 2.5 | Parking | 6 |
| Built In | 2020 | Status | Closed |
| Sold Date | 2024-03-15 |
INTERIOR FEATURES
| Has Laundry | Yes |
| Laundry Information | Dryer Included, Individual Room, Inside, Upper Level, Washer Included |
| Has Fireplace | No |
| Fireplace Information | None |
| Has Appliances | Yes |
| Kitchen Appliances | Dishwasher, Disposal, Gas Oven, Gas Cooktop, Gas Water Heater, Microwave, Refrigerator |
| Kitchen Information | Built-in Trash/Recycling, Kitchen Island, Kitchen Open to Family Room, Quartz Counters, Walk-In Pantry |
| Kitchen Area | Breakfast Counter / Bar, Breakfast Nook, Dining Room, In Kitchen |
| Has Heating | Yes |
| Heating Information | Central |
| Room Information | All Bedrooms Up, Bonus Room, Foyer, Great Room, Kitchen, Living Room, Loft, Primary Suite, Walk-In Closet, Walk-In Pantry |
| Has Cooling | Yes |
| Cooling Information | Central Air |
| Flooring Information | Carpet, Vinyl |
| InteriorFeatures Information | Open Floorplan, Pantry, Quartz Counters, Recessed Lighting |
| DoorFeatures | Panel Doors, Sliding Doors |
| EntryLocation | 1 |
| Entry Level | 1 |
| Has Spa | Yes |
| SpaDescription | Association, Community |
| WindowFeatures | Blinds, Double Pane Windows, Screens |
| SecuritySafety | Carbon Monoxide Detector(s), Fire Sprinkler System, Smoke Detector(s) |
| Bathroom Information | Shower in Tub, Closet in bathroom, Double Sinks in Primary Bath, Exhaust fan(s), Privacy toilet door, Quartz Counters, Walk-in shower |
| Main Level Bedrooms | 0 |
| Main Level Bathrooms | 1 |
EXTERIOR FEATURES
| Roof | Tile |
| Has Pool | No |
| Pool | Association, Community, Heated, In Ground |
| Has Patio | Yes |
| Patio | Concrete, Patio, Rear Porch |
| Has Fence | Yes |
| Fencing | Vinyl |
| Has Sprinklers | Yes |
WALKSCORE
MAP
MORTGAGE CALCULATOR
- Principal & Interest:
- Property Tax: $746
- Home Insurance:$119
- HOA Fees:$120
- Mortgage Insurance:
PRICE HISTORY
| Date | Event | Price |
| 03/15/2024 | Sold | $725,000 |
| 01/18/2024 | Active | $699,000 |
| 12/27/2023 | Listed | $725,000 |

Topfind Realty
REALTOR®
(844)-333-8033
Questions? Contact today.
Interested in buying or selling a home similar to 34173 Chenille Street?
Murrieta Similar Properties
Listing provided courtesy of Jessica Foote, Native. Based on information from California Regional Multiple Listing Service, Inc. as of #Date#. This information is for your personal, non-commercial use and may not be used for any purpose other than to identify prospective properties you may be interested in purchasing. Display of MLS data is usually deemed reliable but is NOT guaranteed accurate by the MLS. Buyers are responsible for verifying the accuracy of all information and should investigate the data themselves or retain appropriate professionals. Information from sources other than the Listing Agent may have been included in the MLS data. Unless otherwise specified in writing, Broker/Agent has not and will not verify any information obtained from other sources. The Broker/Agent providing the information contained herein may or may not have been the Listing and/or Selling Agent.
