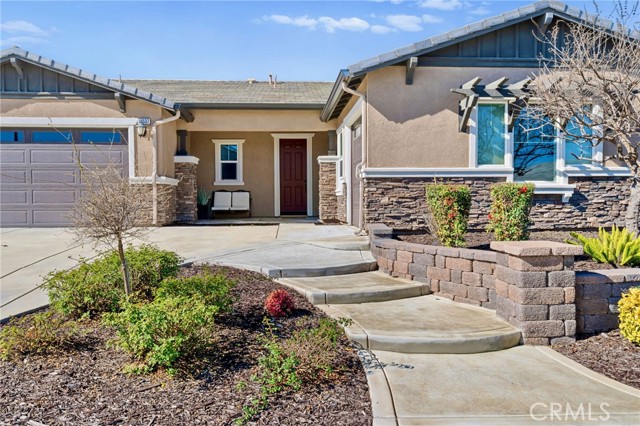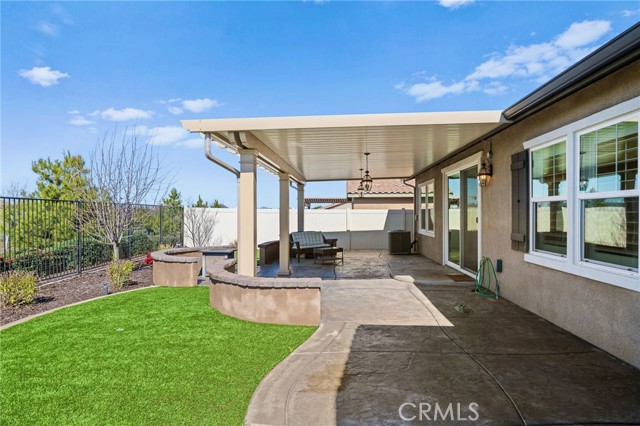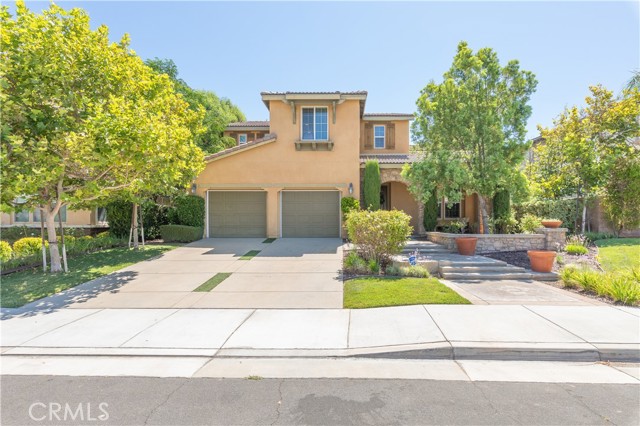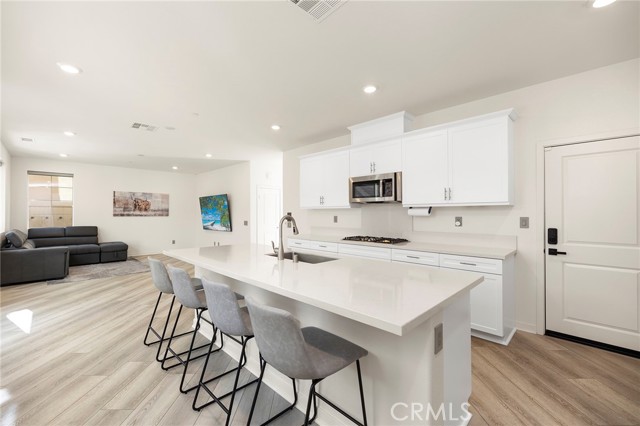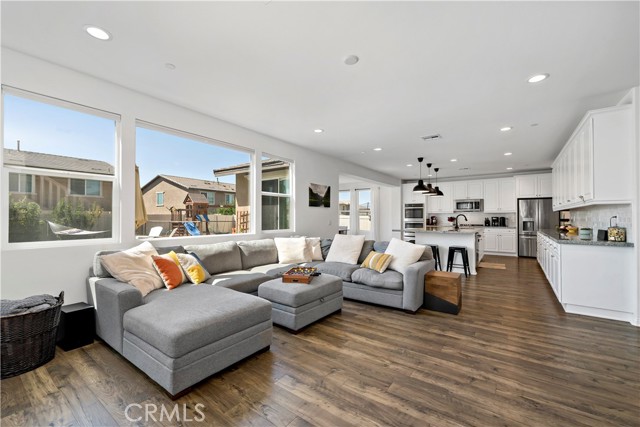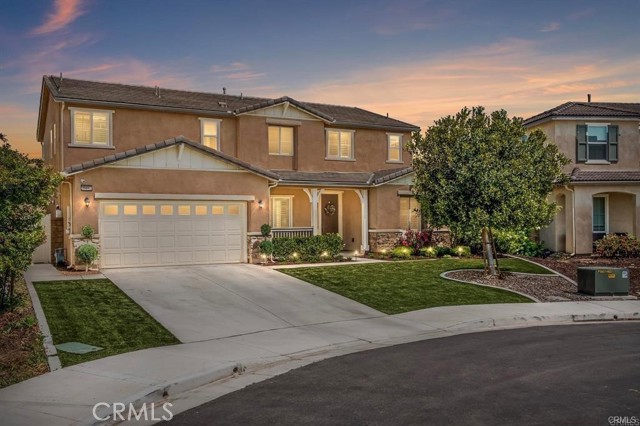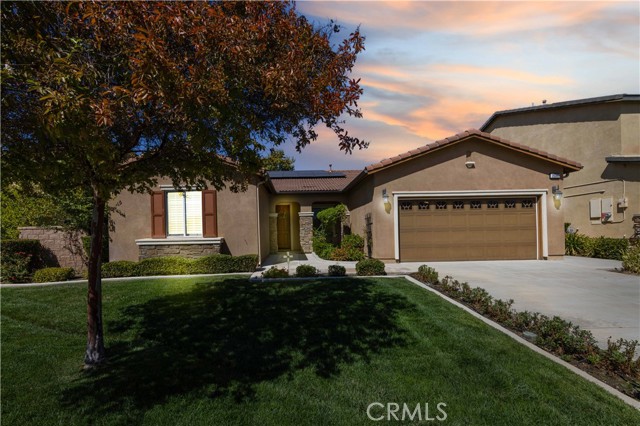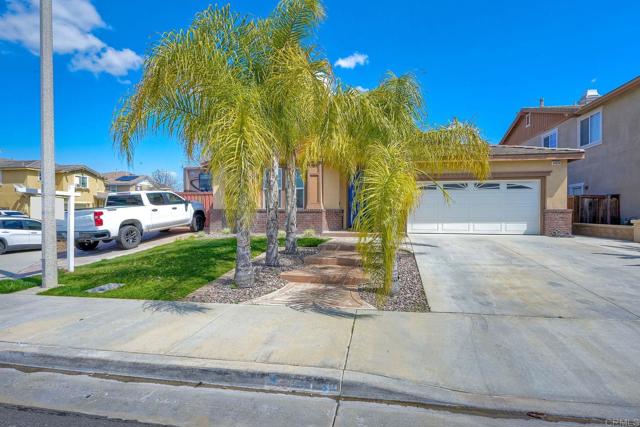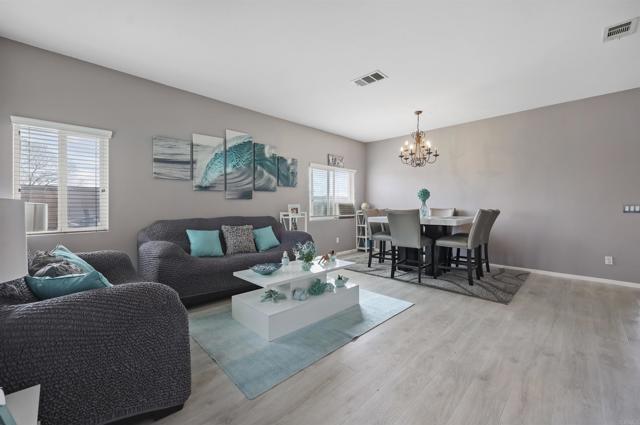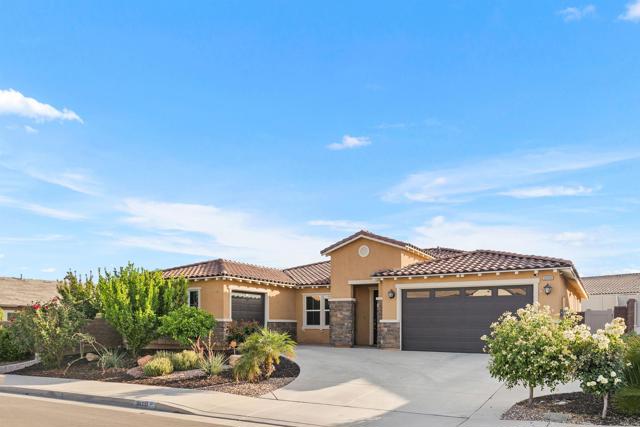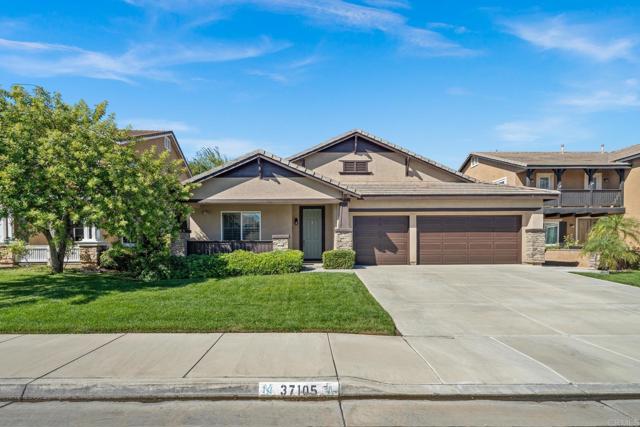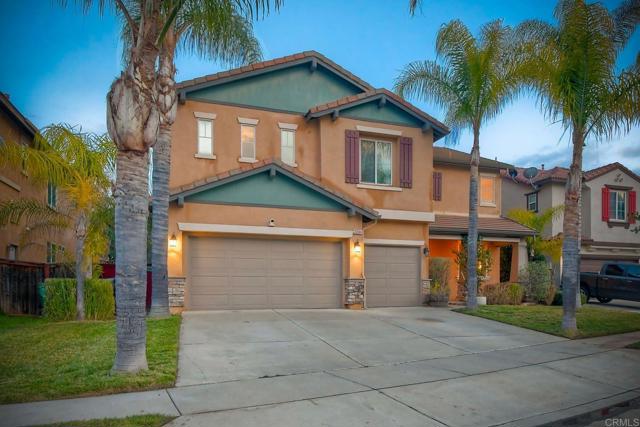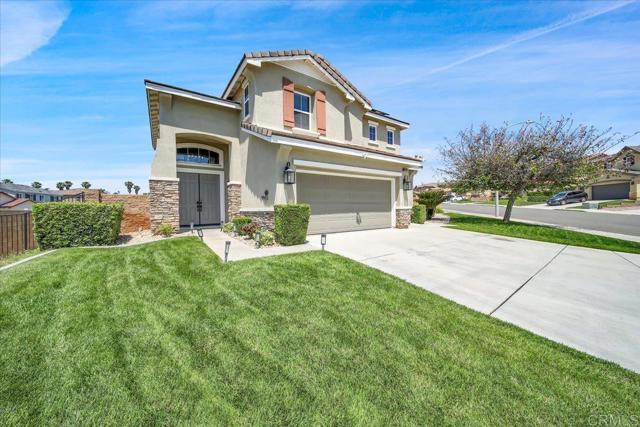34537 Dew Way
Murrieta, CA 92563
Sold
Welcome to the epitome of turnkey living in the Mahogany Hills Community! This single-story gem, built in 2016, sits on a premium lot, treating you to sweeping hill views and a wealth of privacy. With 3 bedrooms, 2 baths, and an office, this home boasts an open concept that's not just stylish but also perfect for multi-gen living. The kitchen features stone countertops, a large island, and plank vinyl flooring throughout. Your wardrobe dreams come true in the master closet with a custom organizer and a unique shoe organization that's both functional and chic. Plantation shutters add a touch of sophistication, and the private backyard is a sanctuary with an enormous alumawood patio cover, built-in lights, and panoramic views. With low HOA dues at $35 per month make this dreamy abode a reality while close to hospitals, schools, parks, and wineries. It's time to make this home your own!
PROPERTY INFORMATION
| MLS # | SW24025474 | Lot Size | 8,276 Sq. Ft. |
| HOA Fees | $35/Monthly | Property Type | Single Family Residence |
| Price | $ 684,000
Price Per SqFt: $ 292 |
DOM | 596 Days |
| Address | 34537 Dew Way | Type | Residential |
| City | Murrieta | Sq.Ft. | 2,343 Sq. Ft. |
| Postal Code | 92563 | Garage | 3 |
| County | Riverside | Year Built | 2016 |
| Bed / Bath | 3 / 2 | Parking | 3 |
| Built In | 2016 | Status | Closed |
| Sold Date | 2024-03-27 |
INTERIOR FEATURES
| Has Laundry | Yes |
| Laundry Information | Individual Room, Washer Hookup |
| Has Fireplace | No |
| Fireplace Information | None |
| Has Appliances | Yes |
| Kitchen Appliances | 6 Burner Stove, Built-In Range, Electric Oven, Gas Cooktop, Gas Water Heater, Water Heater, Water Line to Refrigerator |
| Kitchen Information | Kitchen Open to Family Room |
| Kitchen Area | Breakfast Nook, Family Kitchen |
| Has Heating | Yes |
| Heating Information | Central, Natural Gas |
| Room Information | All Bedrooms Down, Dressing Area, Entry, Family Room, Formal Entry, Laundry, Main Floor Bedroom, Main Floor Primary Bedroom, Primary Suite, Office, Walk-In Closet, Walk-In Pantry |
| Has Cooling | Yes |
| Cooling Information | Central Air |
| Flooring Information | Vinyl |
| InteriorFeatures Information | Built-in Features, Cathedral Ceiling(s), High Ceilings, Storage, Wired for Data, Wired for Sound |
| DoorFeatures | Panel Doors |
| EntryLocation | 1 |
| Entry Level | 1 |
| Has Spa | No |
| SpaDescription | None |
| WindowFeatures | Double Pane Windows, Screens |
| Bathroom Information | Shower, Shower in Tub, Double sinks in bath(s), Double Sinks in Primary Bath, Separate tub and shower, Soaking Tub, Walk-in shower |
| Main Level Bedrooms | 3 |
| Main Level Bathrooms | 2 |
EXTERIOR FEATURES
| FoundationDetails | Slab |
| Roof | Concrete |
| Has Pool | No |
| Pool | None |
| Has Patio | Yes |
| Patio | Concrete, Covered |
| Has Fence | Yes |
| Fencing | Excellent Condition, Vinyl, Wrought Iron |
| Has Sprinklers | Yes |
WALKSCORE
MAP
MORTGAGE CALCULATOR
- Principal & Interest:
- Property Tax: $730
- Home Insurance:$119
- HOA Fees:$35
- Mortgage Insurance:
PRICE HISTORY
| Date | Event | Price |
| 02/13/2024 | Listed | $684,000 |

Topfind Realty
REALTOR®
(844)-333-8033
Questions? Contact today.
Interested in buying or selling a home similar to 34537 Dew Way?
Murrieta Similar Properties
Listing provided courtesy of Heidi Bowser, Realty One Group Pacific. Based on information from California Regional Multiple Listing Service, Inc. as of #Date#. This information is for your personal, non-commercial use and may not be used for any purpose other than to identify prospective properties you may be interested in purchasing. Display of MLS data is usually deemed reliable but is NOT guaranteed accurate by the MLS. Buyers are responsible for verifying the accuracy of all information and should investigate the data themselves or retain appropriate professionals. Information from sources other than the Listing Agent may have been included in the MLS data. Unless otherwise specified in writing, Broker/Agent has not and will not verify any information obtained from other sources. The Broker/Agent providing the information contained herein may or may not have been the Listing and/or Selling Agent.
