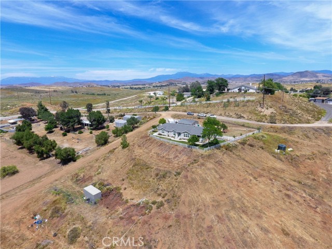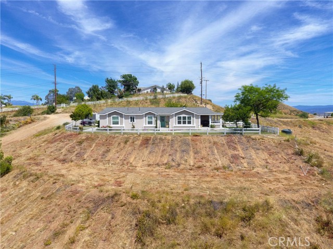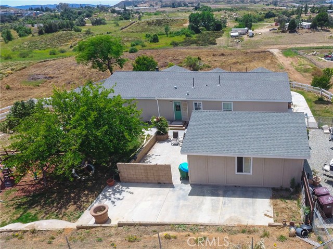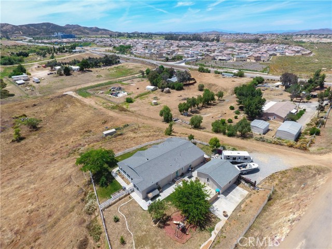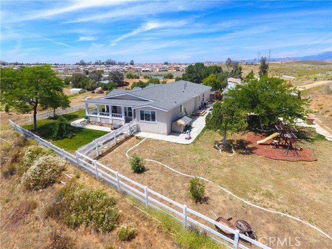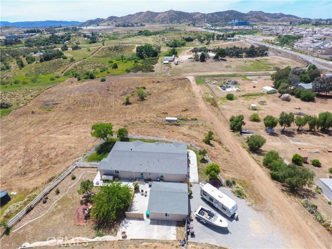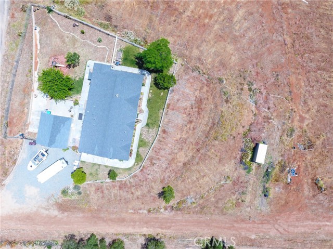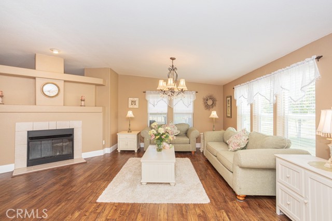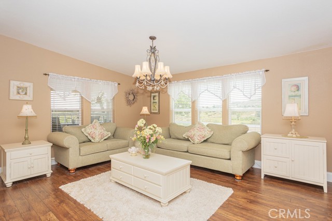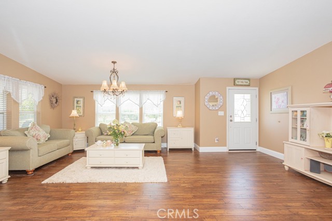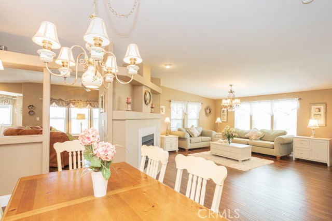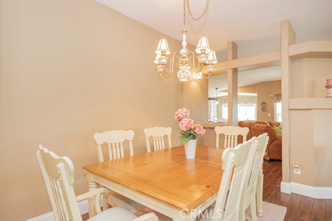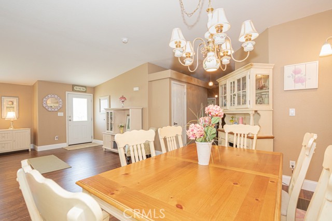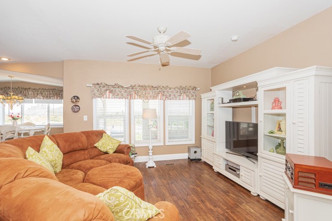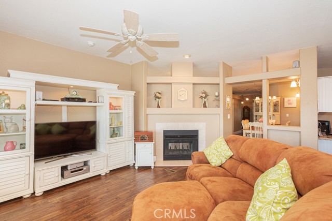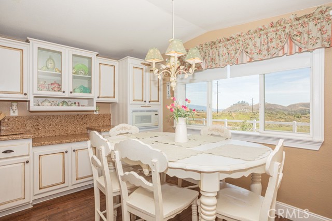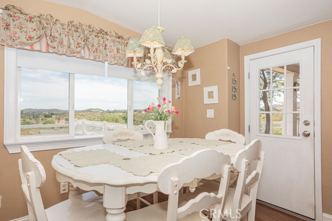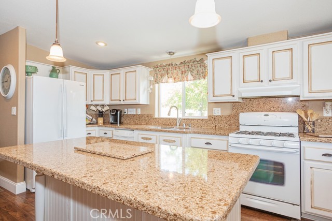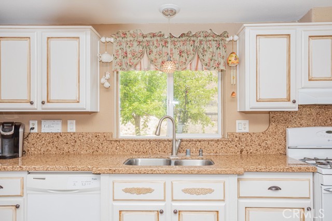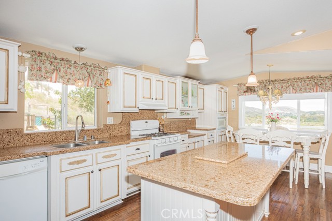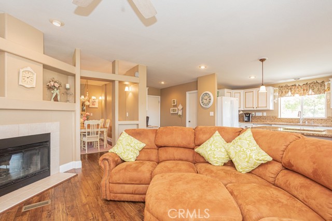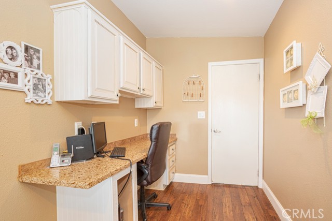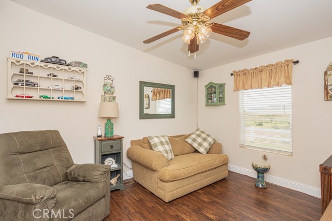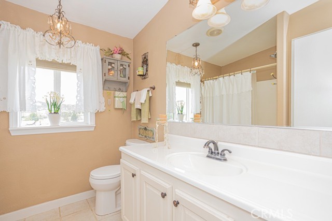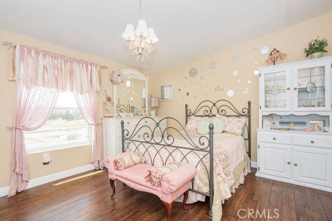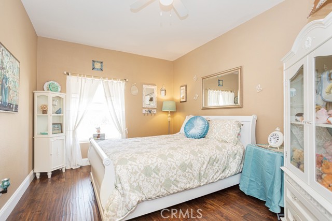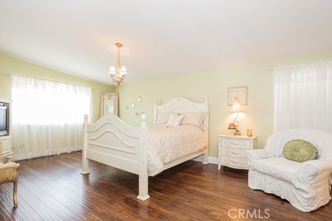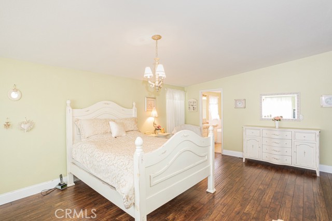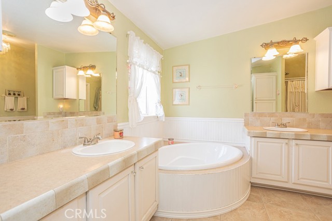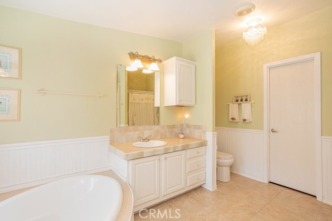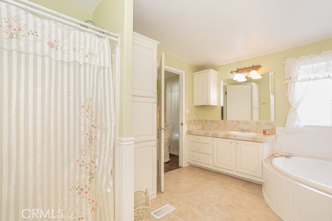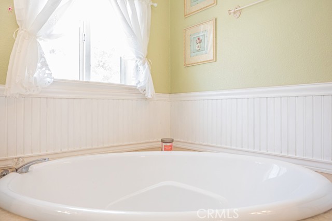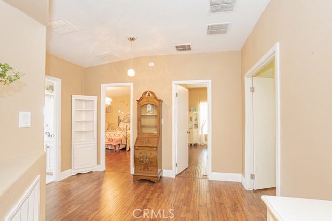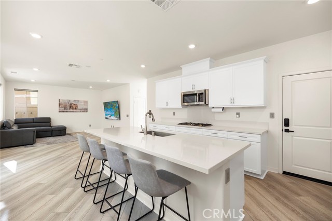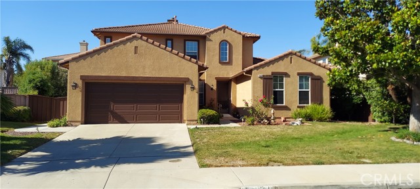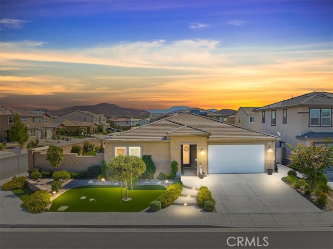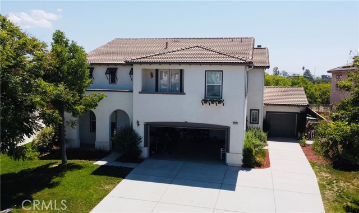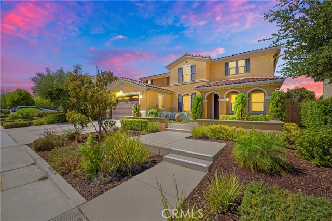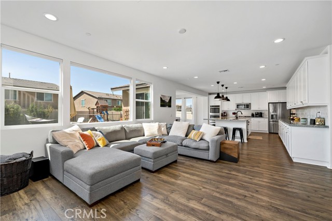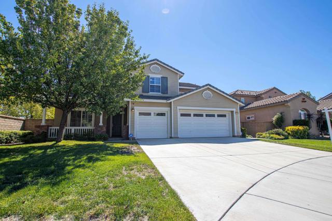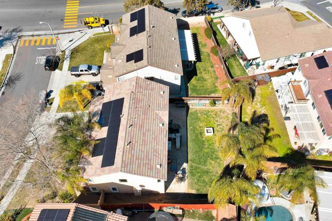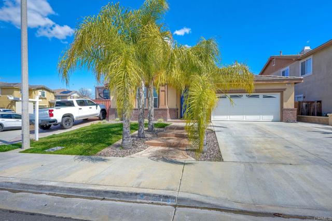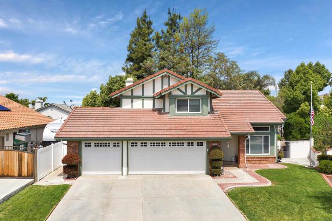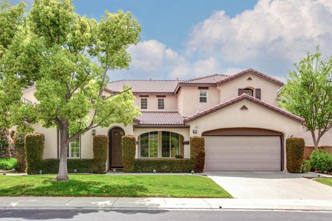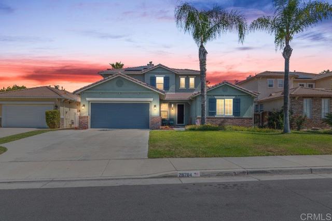35125 Menifee Road
Murrieta, CA 92563
Sold
Back On The Market - Previous Buyer Could Not Perform - Property Appraised for $815,000 - This fantastic property is located right in Murrieta and is an amazing investment opportunity, just a few minutes from Clinton Keith Road and the I-215. The City of Murrieta has recently re-zoned this property to 1-10 units per acre and this property is also possible to split into 2 or 4 parcels. Tons of options! Plenty of room for an ADU or it could be possible to split the lot for a total of 4 units. Set on almost 6 acres of prime equestrian land, this handsome ranch-style manufactured home has an open-concept layout that features a large and private wrap-around porch, like-new wood laminate floors, a large combination living and dining room with a fireplace, a spacious dining room, a very large and open kitchen with a breakfast bar that also opens up to the family room, granite counter-tops, wall-to-wall cabinets, white appliances, and a large eating area. The master bedroom has plenty of room and has a spacious master retreat that features dual sinks, a soaking tub, a walk-in shower, and a large walk-in closet. All 3 other bedrooms are good sized as well. Inside you also have a built-in desk area as well as a large laundry room. As you walk outside, you will find a jumbo-sized 2-car garage, your own private well, RV parking, and plenty of other space for storage. Most of the property is flat and usable with 2 large flat areas, this would be a great horse property. Close to the 215 freeway, shopping, and great schools! The seller is open to helping the buyer with an interest-rate buy-down credit or other closing cost incentives! Submit all offers!
PROPERTY INFORMATION
| MLS # | SW23040310 | Lot Size | 257,875 Sq. Ft. |
| HOA Fees | $0/Monthly | Property Type | Single Family Residence |
| Price | $ 800,000
Price Per SqFt: $ 286 |
DOM | 856 Days |
| Address | 35125 Menifee Road | Type | Residential |
| City | Murrieta | Sq.Ft. | 2,800 Sq. Ft. |
| Postal Code | 92563 | Garage | 2 |
| County | Riverside | Year Built | 2004 |
| Bed / Bath | 4 / 2 | Parking | 26 |
| Built In | 2004 | Status | Closed |
| Sold Date | 2023-08-11 |
INTERIOR FEATURES
| Has Laundry | Yes |
| Laundry Information | Individual Room, Inside, Propane Dryer Hookup, Washer Hookup |
| Has Fireplace | Yes |
| Fireplace Information | Family Room, Living Room, Wood Burning |
| Has Appliances | Yes |
| Kitchen Appliances | Dishwasher, Free-Standing Range, Disposal, Microwave, Propane Oven, Propane Range, Propane Water Heater, Vented Exhaust Fan, Water Heater Central, Water Line to Refrigerator |
| Kitchen Information | Granite Counters, Kitchen Island, Kitchen Open to Family Room, Quartz Counters, Remodeled Kitchen, Utility sink, Walk-In Pantry |
| Kitchen Area | Area, Breakfast Counter / Bar, Breakfast Nook, Family Kitchen, In Family Room, Dining Room, In Kitchen |
| Has Heating | Yes |
| Heating Information | Central |
| Room Information | All Bedrooms Down, Den, Dressing Area, Entry, Family Room, Great Room, Kitchen, Laundry, Living Room, Main Floor Bedroom, Main Floor Primary Bedroom, Primary Bathroom, Primary Bedroom, Primary Suite, Office, Recreation, Separate Family Room, Utility Room, Walk-In Closet, Walk-In Pantry, Workshop |
| Has Cooling | Yes |
| Cooling Information | Central Air, Electric |
| Flooring Information | Laminate, Tile |
| InteriorFeatures Information | Built-in Features, Ceiling Fan(s), Formica Counters, Granite Counters, High Ceilings, Open Floorplan, Pantry, Recessed Lighting, Storage |
| DoorFeatures | Sliding Doors |
| Entry Level | 1 |
| Has Spa | No |
| SpaDescription | None |
| WindowFeatures | ENERGY STAR Qualified Windows |
| SecuritySafety | Carbon Monoxide Detector(s), Smoke Detector(s) |
| Bathroom Information | Bathtub, Shower, Shower in Tub, Closet in bathroom, Corian Counters, Double sinks in bath(s), Double Sinks in Primary Bath, Exhaust fan(s), Remodeled, Separate tub and shower, Soaking Tub, Tile Counters, Upgraded, Vanity area, Walk-in shower |
| Main Level Bedrooms | 4 |
| Main Level Bathrooms | 2 |
EXTERIOR FEATURES
| ExteriorFeatures | Lighting |
| FoundationDetails | Slab |
| Roof | Shingle |
| Has Pool | No |
| Pool | None |
| Has Patio | Yes |
| Patio | Covered, Patio, Front Porch, Wrap Around |
| Has Fence | Yes |
| Fencing | Vinyl |
| Has Sprinklers | Yes |
WALKSCORE
MAP
MORTGAGE CALCULATOR
- Principal & Interest:
- Property Tax: $853
- Home Insurance:$119
- HOA Fees:$0
- Mortgage Insurance:
PRICE HISTORY
| Date | Event | Price |
| 07/25/2023 | Active | $800,000 |
| 06/07/2023 | Pending | $850,000 |
| 05/09/2023 | Price Change (Relisted) | $850,000 (-2.86%) |
| 05/02/2023 | Relisted | $875,000 |
| 04/21/2023 | Active | $875,000 |
| 04/14/2023 | Pending | $875,000 |
| 04/11/2023 | Price Change | $875,000 (-2.78%) |
| 03/10/2023 | Listed | $900,000 |

Topfind Realty
REALTOR®
(844)-333-8033
Questions? Contact today.
Interested in buying or selling a home similar to 35125 Menifee Road?
Murrieta Similar Properties
Listing provided courtesy of Justin Short, KW Temecula. Based on information from California Regional Multiple Listing Service, Inc. as of #Date#. This information is for your personal, non-commercial use and may not be used for any purpose other than to identify prospective properties you may be interested in purchasing. Display of MLS data is usually deemed reliable but is NOT guaranteed accurate by the MLS. Buyers are responsible for verifying the accuracy of all information and should investigate the data themselves or retain appropriate professionals. Information from sources other than the Listing Agent may have been included in the MLS data. Unless otherwise specified in writing, Broker/Agent has not and will not verify any information obtained from other sources. The Broker/Agent providing the information contained herein may or may not have been the Listing and/or Selling Agent.
