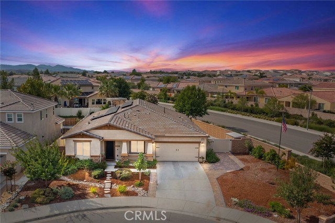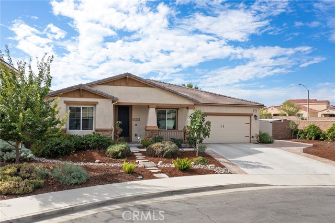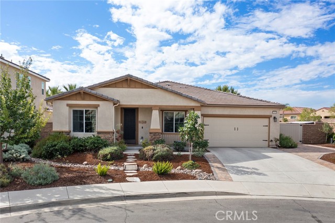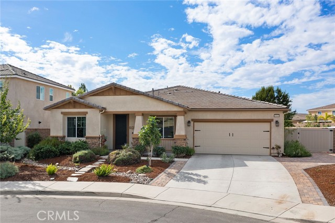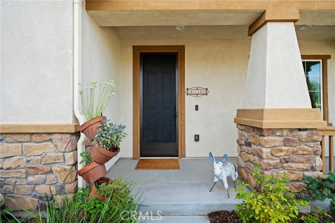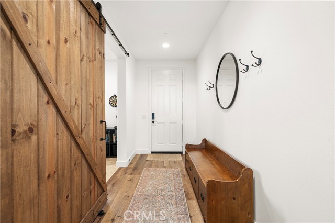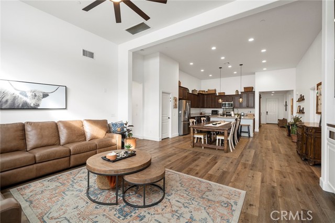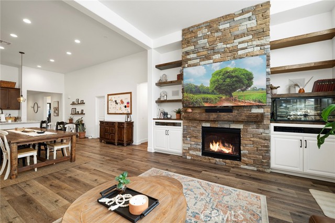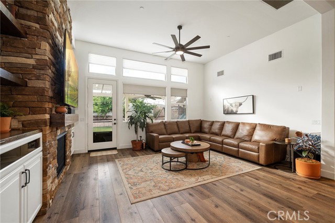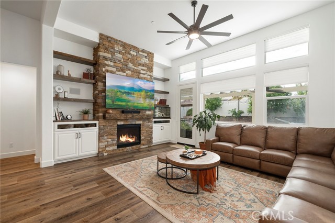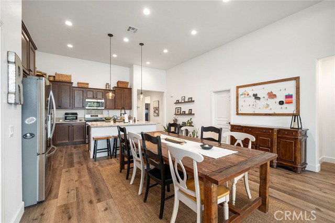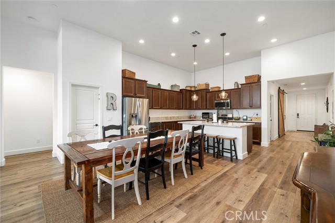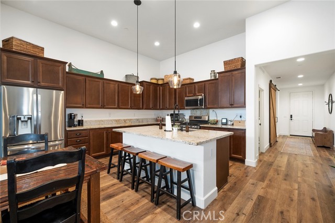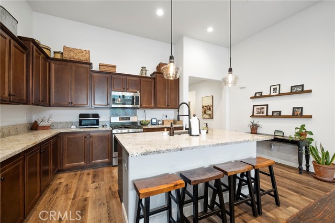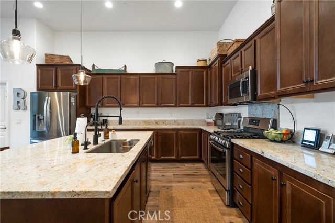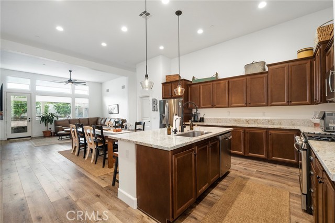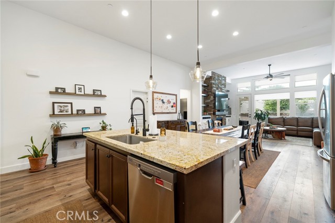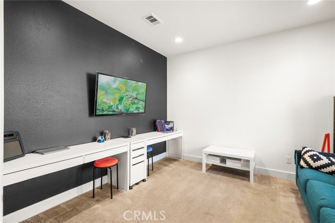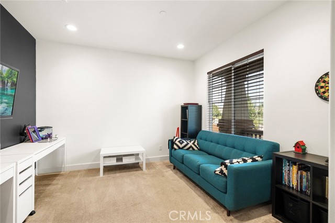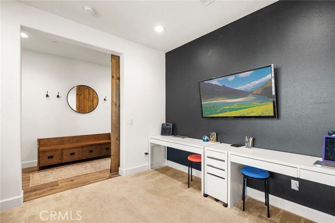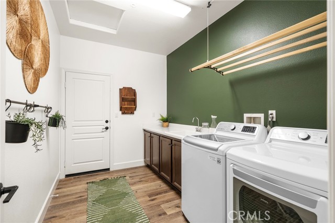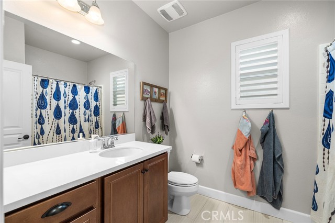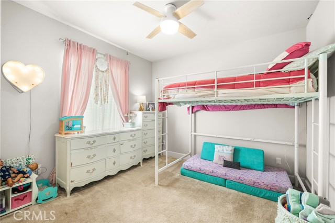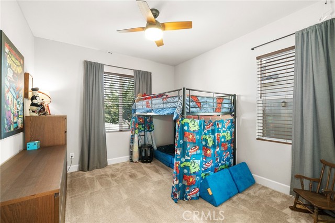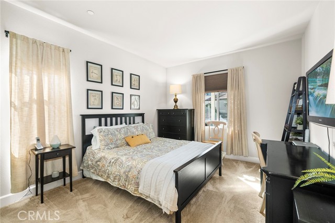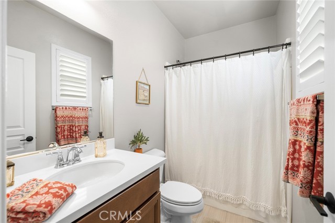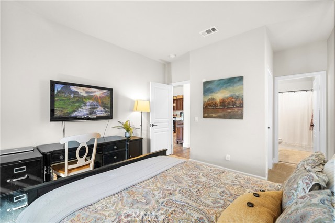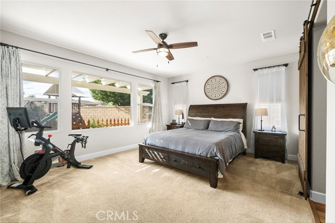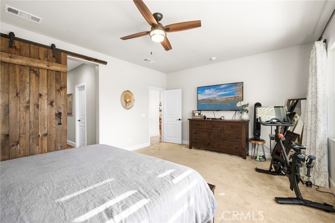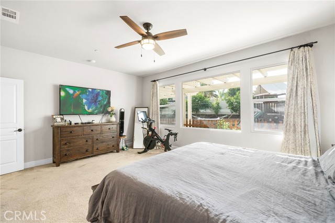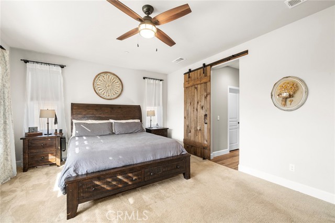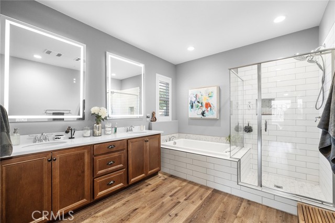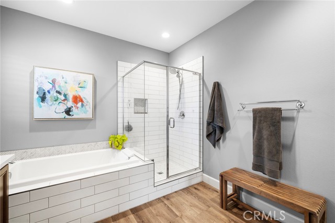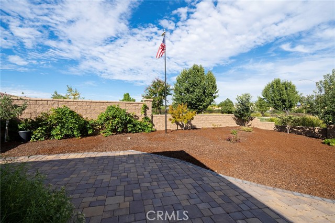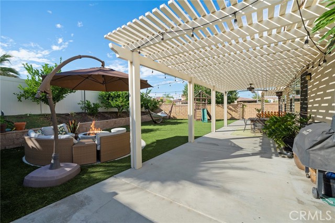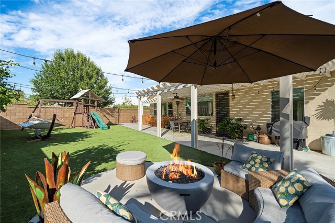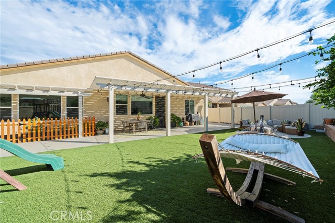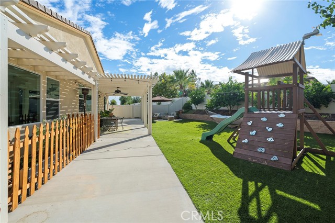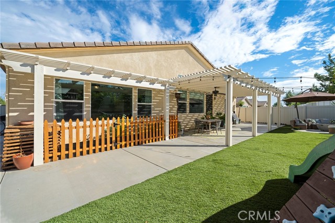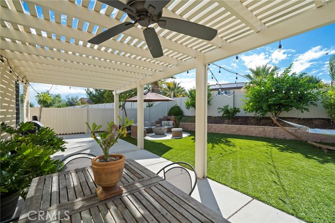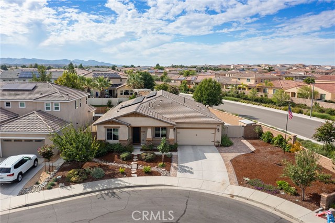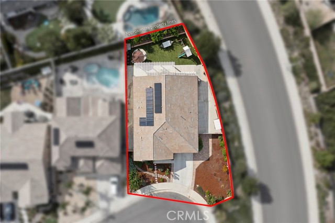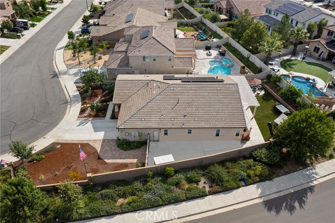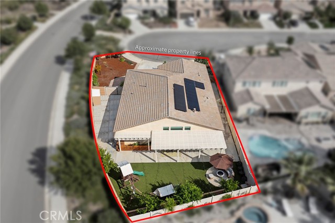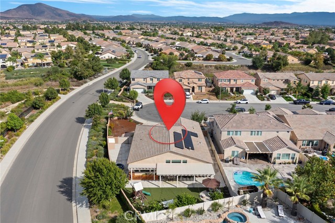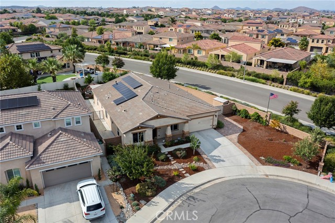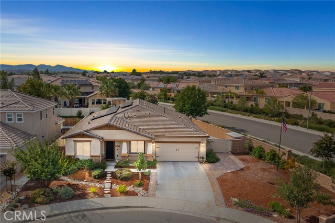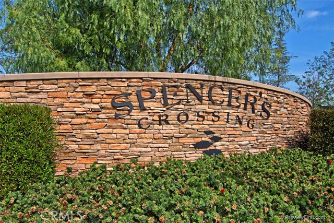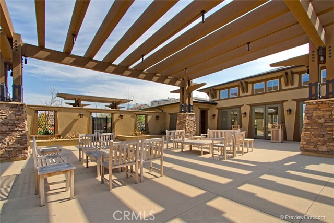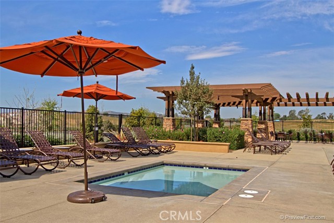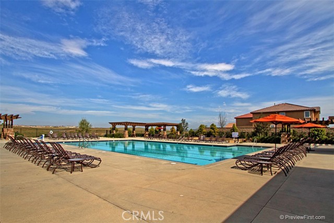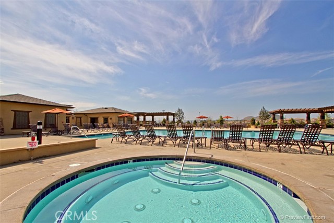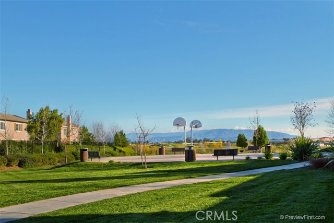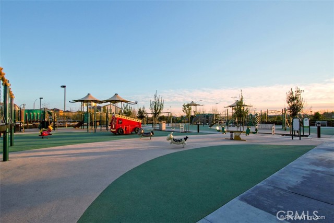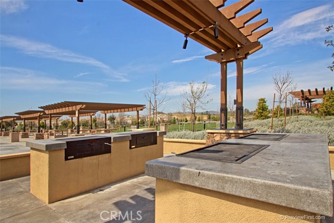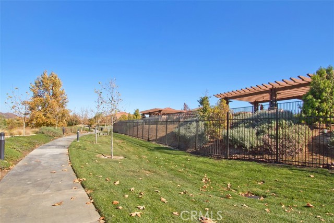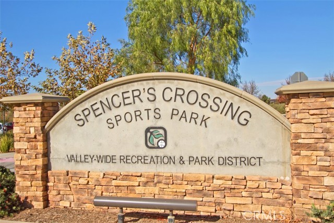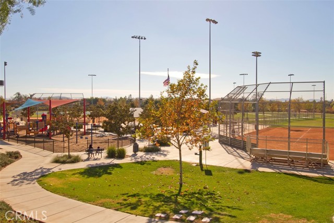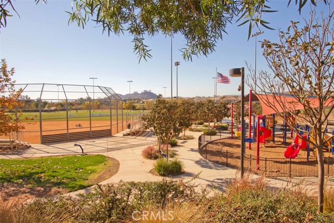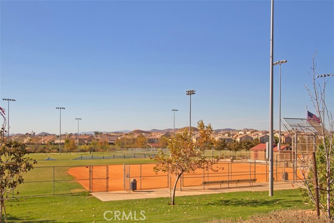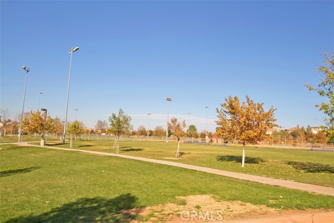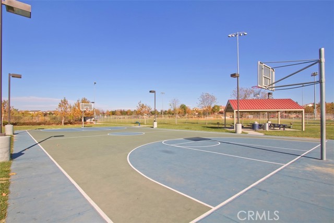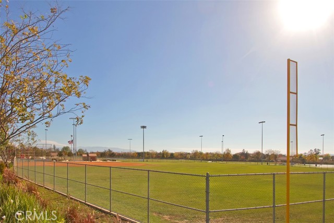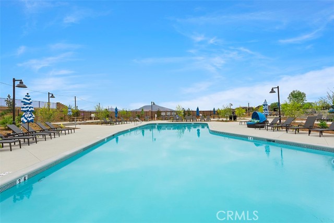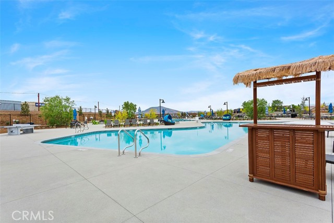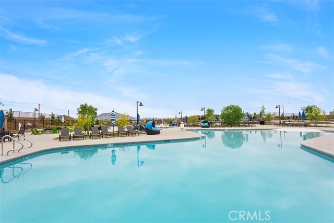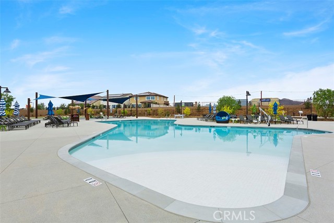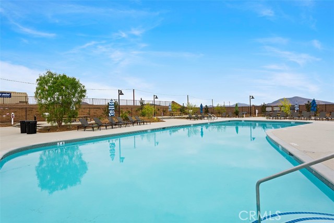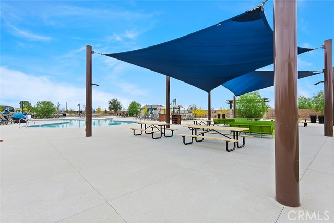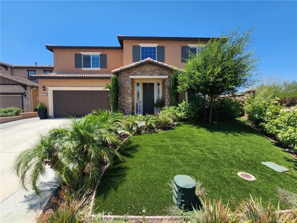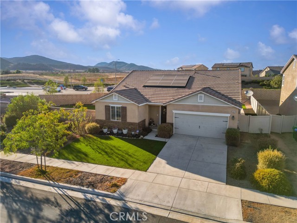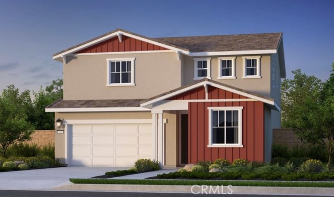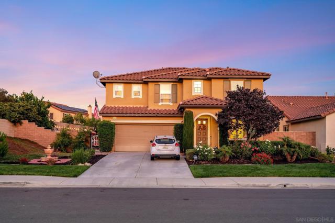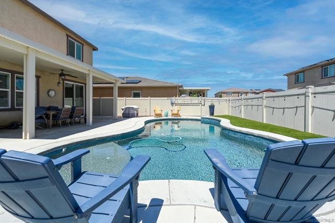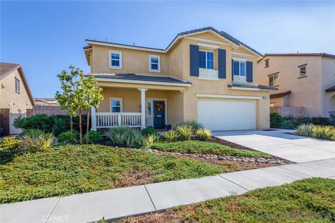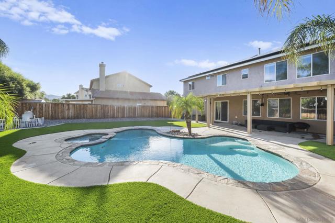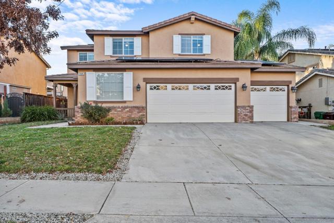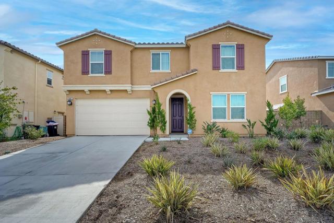35143 Rockford Way
Murrieta, CA 92563
Sold
Welcome Home to 35143 Rockford Way located in the highly sought after Spencer's Crossing community! Straight off the pages of a Pottery Barn catalog, you will FALL IN LOVE instantly with this one - no doubt about it. This sprawling and spacious 2500 sq. ft. SOLAR home has 4 bedrooms and 3 bathrooms, one of them is a Jr. Suite on its own side of the home with full bathroom perfect for guests or in-laws. Primary Suite is off on the other "wing" and the other two secondary bedrooms are located near the front of the home. Hallway bathroom sits between these 2 rooms. When you enter the front door there is a den/office complete with barn door and is currently being utilized as playroom/homework room for the little ones. Primary Suite is spacious featuring a custom barn door to separate the Primary Bathroom. Dual walk-in closets give you all the space you need for your wardrobe, Dual vanities with frameless wall mirrors complete with heat feature and several different light settings. You will love soaking in the deep tub and walk-in shower complete with custom tiles. Let's talk about these SOARING 12 foot ceilings in the Family Room, stunning stacked windows with electronic shades, allowing tons of natural light to flow through the home. With this OPEN CONCEPT floor plan you will just love entertaining here. Lovely kitchen featuring Chestnut colored cabinets and high end granite countertops, SS appliances, two HUGE pantries, and it flows right into the HUGE open dining space and ROOMY familiy room. The family room is spacious enough for a large sectional to cozy up with the family for TV viewing or warming up by a GORGEOUS stacked El Dorado STONE floor to ceiling fireplace with mantel. Fireplace is flanked by CUSTOM built-in shelving and cabinets. This end of cul-de-sac home sits on a large pool-sized lot with plenty of room to garden and relax. Drought tolerant landscaping, native plants and loads of fruit trees. Monarch butterflies are always fluttering about. Other notable features, top of the line LVP flooring, Smart Home features, Solar, QuietCool Whole House Fan, ceiling fans, custom paint, shutters and SO MUCH MORE Enjoy TOP RATED Murrieta schools here, Lisa J. Mails ES and Dorothy McElhinney MS are in walking distance! Spencer's Crossing is an amenity rich community w/ Clubhouse, 3 pools, a tot pool, spa, parks, trails and tons of resort style amenities. Temecula Wine Country is just a hop, skip and a jump away! Put this one on your MUST SEE list!!
PROPERTY INFORMATION
| MLS # | SW23168783 | Lot Size | 9,583 Sq. Ft. |
| HOA Fees | $120/Monthly | Property Type | Single Family Residence |
| Price | $ 765,900
Price Per SqFt: $ 306 |
DOM | 777 Days |
| Address | 35143 Rockford Way | Type | Residential |
| City | Murrieta | Sq.Ft. | 2,500 Sq. Ft. |
| Postal Code | 92563 | Garage | 3 |
| County | Riverside | Year Built | 2018 |
| Bed / Bath | 4 / 3 | Parking | 3 |
| Built In | 2018 | Status | Closed |
| Sold Date | 2023-10-17 |
INTERIOR FEATURES
| Has Laundry | Yes |
| Laundry Information | Individual Room, Inside |
| Has Fireplace | Yes |
| Fireplace Information | Family Room, Gas |
| Has Appliances | Yes |
| Kitchen Appliances | Dishwasher, Free-Standing Range, Disposal, Microwave, Water Purifier |
| Kitchen Information | Built-in Trash/Recycling, Granite Counters, Kitchen Island, Kitchen Open to Family Room, Kitchenette, Walk-In Pantry |
| Kitchen Area | Breakfast Counter / Bar, Breakfast Nook, Family Kitchen |
| Has Heating | Yes |
| Heating Information | Central |
| Room Information | All Bedrooms Down, Entry, Family Room, Great Room, Kitchen, Laundry, Main Floor Bedroom, Main Floor Primary Bedroom, Primary Bathroom, Primary Bedroom, Primary Suite, Separate Family Room, Walk-In Closet, Walk-In Pantry |
| Cooling Information | None, Whole House Fan |
| Flooring Information | Carpet, Vinyl |
| InteriorFeatures Information | Cathedral Ceiling(s), Ceiling Fan(s), Granite Counters, High Ceilings, In-Law Floorplan, Open Floorplan, Pantry, Recessed Lighting |
| EntryLocation | front |
| Entry Level | 1 |
| Has Spa | Yes |
| SpaDescription | Association |
| SecuritySafety | Carbon Monoxide Detector(s), Smoke Detector(s) |
| Bathroom Information | Bathtub, Shower, Shower in Tub, Closet in bathroom, Double sinks in bath(s), Double Sinks in Primary Bath, Exhaust fan(s), Linen Closet/Storage, Main Floor Full Bath, Privacy toilet door, Separate tub and shower, Soaking Tub, Walk-in shower |
| Main Level Bedrooms | 4 |
| Main Level Bathrooms | 3 |
EXTERIOR FEATURES
| ExteriorFeatures | Rain Gutters |
| FoundationDetails | Slab |
| Roof | Concrete, Tile |
| Has Pool | No |
| Pool | Association |
| Has Patio | Yes |
| Patio | Porch, Front Porch |
| Has Fence | Yes |
| Fencing | Vinyl |
| Has Sprinklers | Yes |
WALKSCORE
MAP
MORTGAGE CALCULATOR
- Principal & Interest:
- Property Tax: $817
- Home Insurance:$119
- HOA Fees:$120
- Mortgage Insurance:
PRICE HISTORY
| Date | Event | Price |
| 10/17/2023 | Sold | $770,000 |
| 09/08/2023 | Sold | $765,900 |

Topfind Realty
REALTOR®
(844)-333-8033
Questions? Contact today.
Interested in buying or selling a home similar to 35143 Rockford Way?
Murrieta Similar Properties
Listing provided courtesy of Autumn Leroux, Trellis Real Estate. Based on information from California Regional Multiple Listing Service, Inc. as of #Date#. This information is for your personal, non-commercial use and may not be used for any purpose other than to identify prospective properties you may be interested in purchasing. Display of MLS data is usually deemed reliable but is NOT guaranteed accurate by the MLS. Buyers are responsible for verifying the accuracy of all information and should investigate the data themselves or retain appropriate professionals. Information from sources other than the Listing Agent may have been included in the MLS data. Unless otherwise specified in writing, Broker/Agent has not and will not verify any information obtained from other sources. The Broker/Agent providing the information contained herein may or may not have been the Listing and/or Selling Agent.
