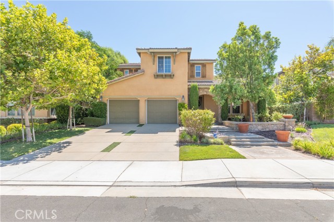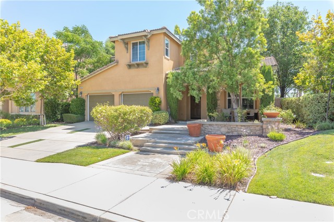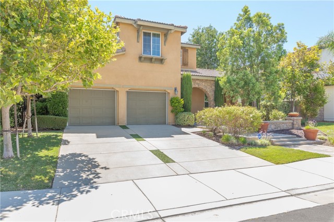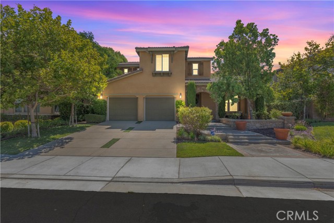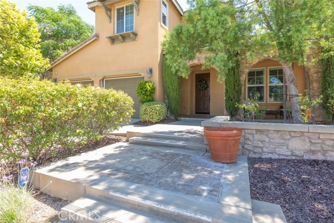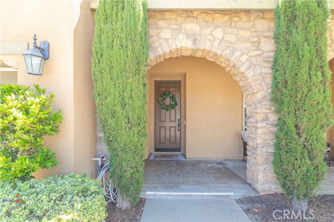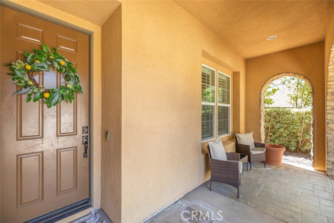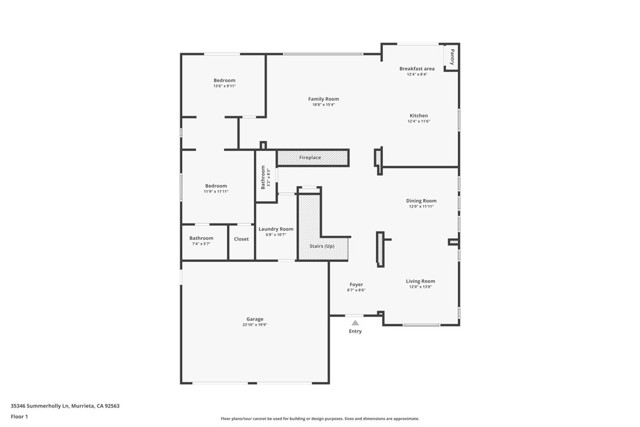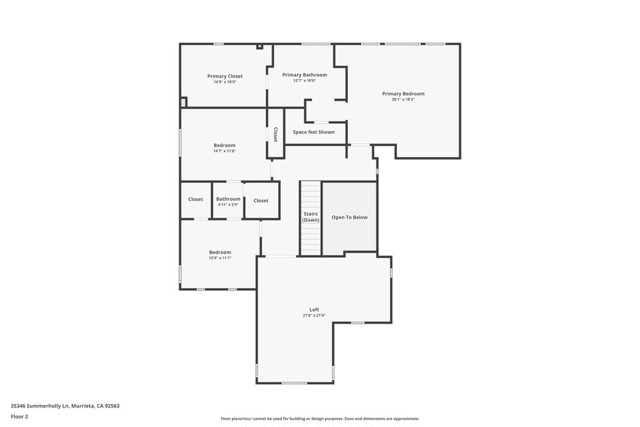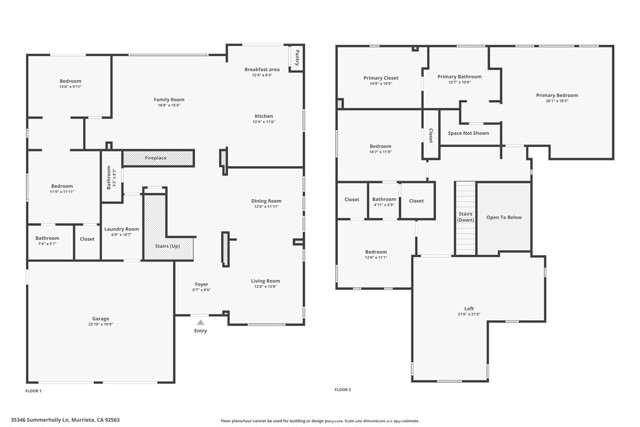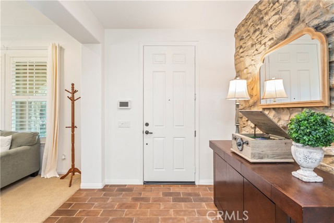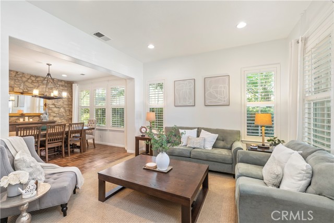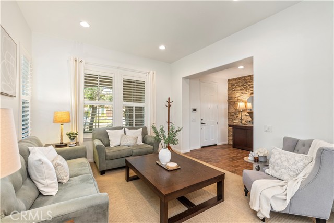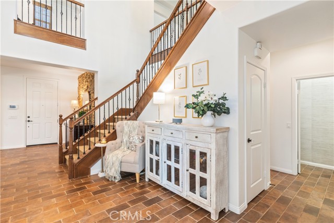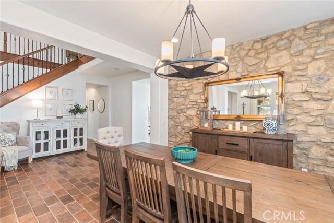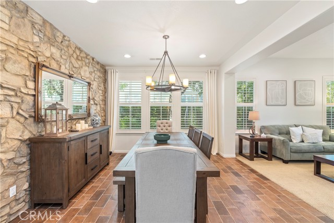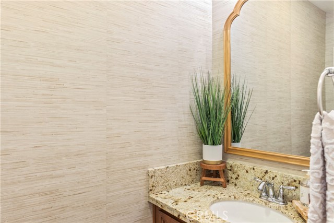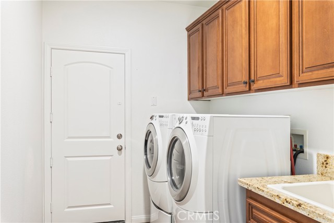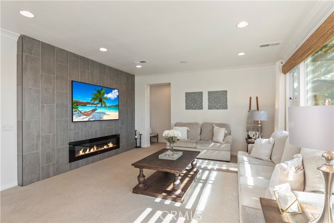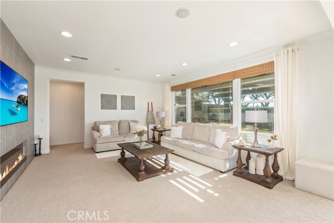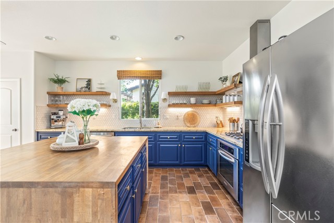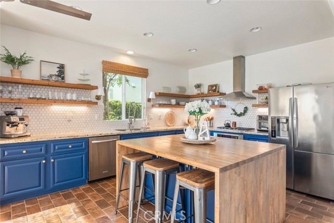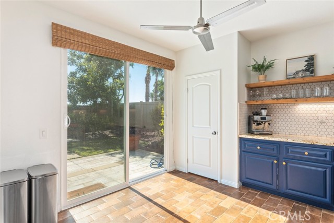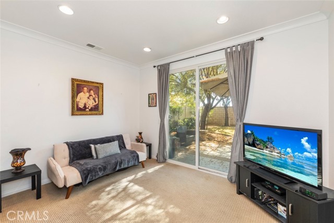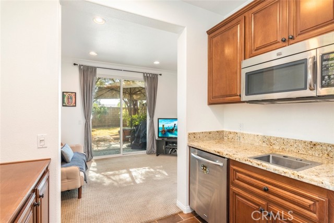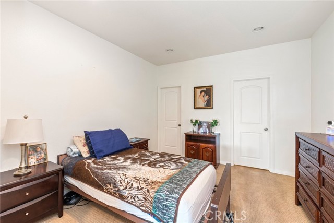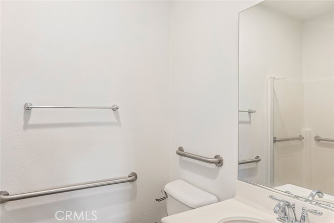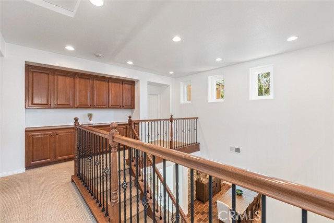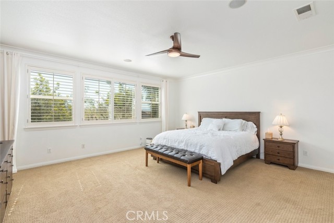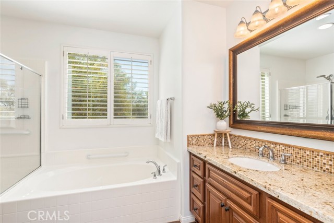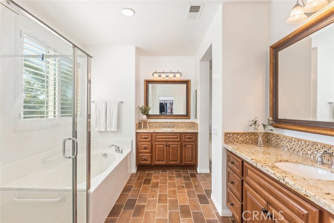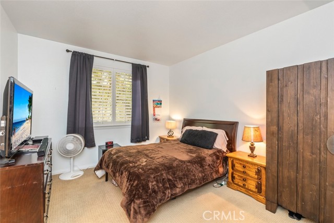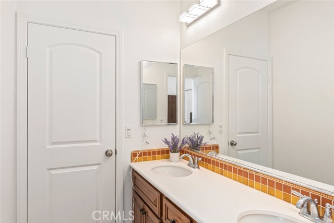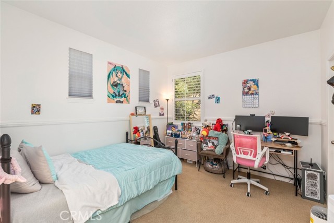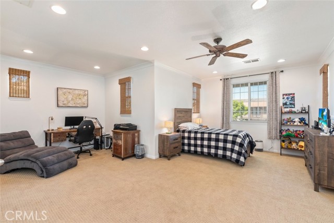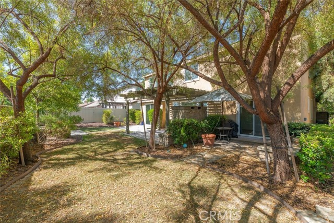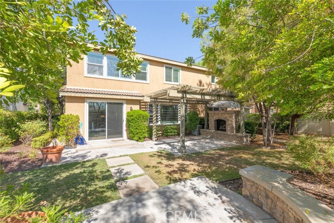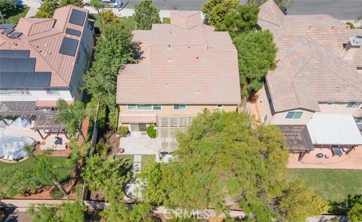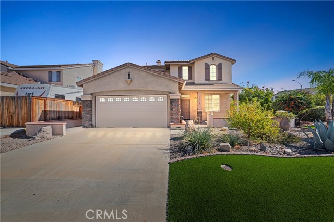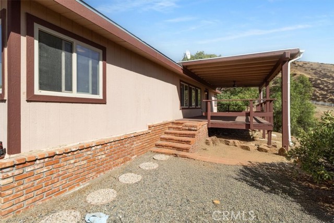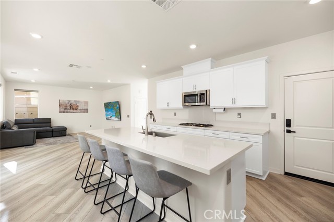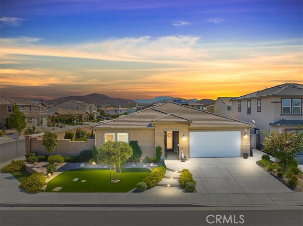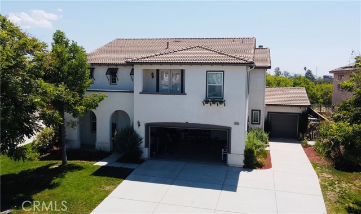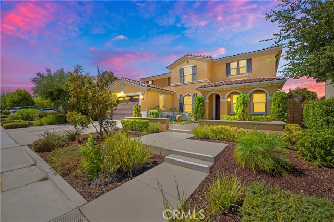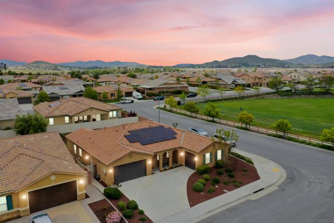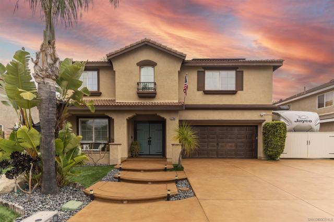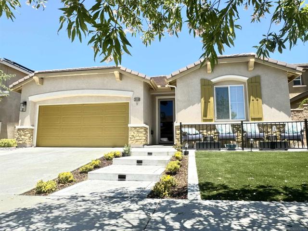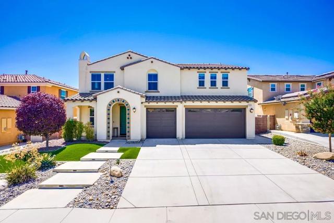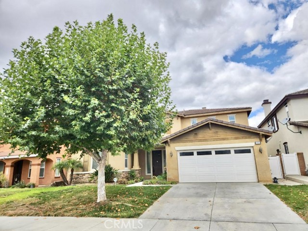35346 Summerholly Lane
Murrieta, CA 92563
This stunning former model home located in Spencer's Crossings is a true gem, offering a blend of luxury and comfort complete with a Next-Gen Suite. Seller is offering to add stackable washer and dryer to Next-Gen suite as well as a cooktop stove to provide a more standalone suite. As you step inside, you'll be welcomed by an expansive open floor plan accentuated by designer upgrades that elevate the space. The sizeable kitchen, complete with a central island, seamlessly flows into the family room, making it perfect for both everyday living and entertaining. The Next-Gen Suite provides additional living space, and being on the first-floor boast both interior and exterior access, adding a layer of convenience and privacy. There are an additional three bedrooms upstairs with a well-appointed loft. Moving outside, the well-appointed backyard is an entertainer's dream. Ample space allows for various outdoor activities, while the cozy fireplace creates an inviting ambiance for evening gatherings. This home truly combines exquisite design with functional space, making it an ideal retreat for those who appreciate both style and practicality.
PROPERTY INFORMATION
| MLS # | SW24153349 | Lot Size | 7,405 Sq. Ft. |
| HOA Fees | $120/Monthly | Property Type | Single Family Residence |
| Price | $ 814,000
Price Per SqFt: $ 245 |
DOM | 480 Days |
| Address | 35346 Summerholly Lane | Type | Residential |
| City | Murrieta | Sq.Ft. | 3,316 Sq. Ft. |
| Postal Code | 92563 | Garage | 2 |
| County | Riverside | Year Built | 2010 |
| Bed / Bath | 4 / 3.5 | Parking | 2 |
| Built In | 2010 | Status | Active |
INTERIOR FEATURES
| Has Laundry | Yes |
| Laundry Information | Individual Room, Inside, Washer Hookup |
| Has Fireplace | Yes |
| Fireplace Information | Living Room, Outside |
| Has Appliances | Yes |
| Kitchen Appliances | Dishwasher, Disposal |
| Kitchen Information | Kitchen Island, Kitchen Open to Family Room, Remodeled Kitchen |
| Kitchen Area | Dining Room, In Kitchen |
| Has Heating | Yes |
| Heating Information | Central |
| Room Information | Family Room, Living Room, Loft, Main Floor Bedroom, Walk-In Closet |
| Has Cooling | Yes |
| Cooling Information | Central Air |
| Flooring Information | Carpet, Laminate |
| InteriorFeatures Information | Ceiling Fan(s), High Ceilings, In-Law Floorplan, Open Floorplan, Recessed Lighting |
| EntryLocation | 1 |
| Entry Level | 1 |
| Has Spa | No |
| SpaDescription | None |
| Bathroom Information | Bathtub, Shower, Shower in Tub |
| Main Level Bedrooms | 1 |
| Main Level Bathrooms | 2 |
EXTERIOR FEATURES
| Has Pool | No |
| Pool | Community |
WALKSCORE
MAP
MORTGAGE CALCULATOR
- Principal & Interest:
- Property Tax: $868
- Home Insurance:$119
- HOA Fees:$120
- Mortgage Insurance:
PRICE HISTORY
| Date | Event | Price |
| 09/19/2024 | Price Change | $814,000 (-0.06%) |
| 08/19/2024 | Price Change | $814,500 (-0.06%) |
| 07/25/2024 | Listed | $815,000 |

Topfind Realty
REALTOR®
(844)-333-8033
Questions? Contact today.
Use a Topfind agent and receive a cash rebate of up to $8,140
Murrieta Similar Properties
Listing provided courtesy of Summer Gallardo, Trillion Real Estate. Based on information from California Regional Multiple Listing Service, Inc. as of #Date#. This information is for your personal, non-commercial use and may not be used for any purpose other than to identify prospective properties you may be interested in purchasing. Display of MLS data is usually deemed reliable but is NOT guaranteed accurate by the MLS. Buyers are responsible for verifying the accuracy of all information and should investigate the data themselves or retain appropriate professionals. Information from sources other than the Listing Agent may have been included in the MLS data. Unless otherwise specified in writing, Broker/Agent has not and will not verify any information obtained from other sources. The Broker/Agent providing the information contained herein may or may not have been the Listing and/or Selling Agent.
